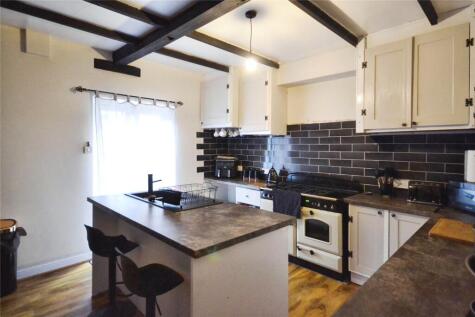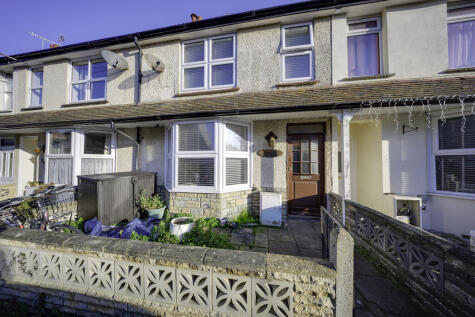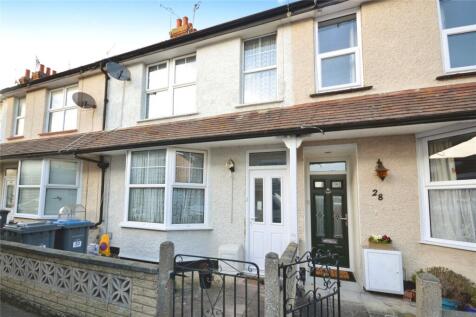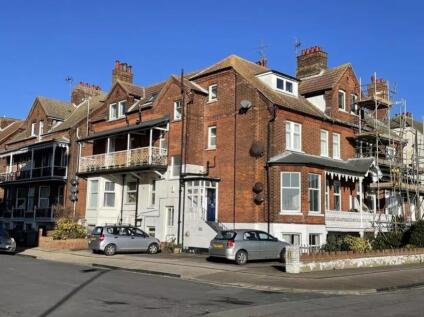5 Bed Terraced House, Single Let, Felixstowe, IP11 2AR, £295,000
21 Cavendish Road, Felixstowe IP11 2AR - 2 months ago
BTL
111 m²
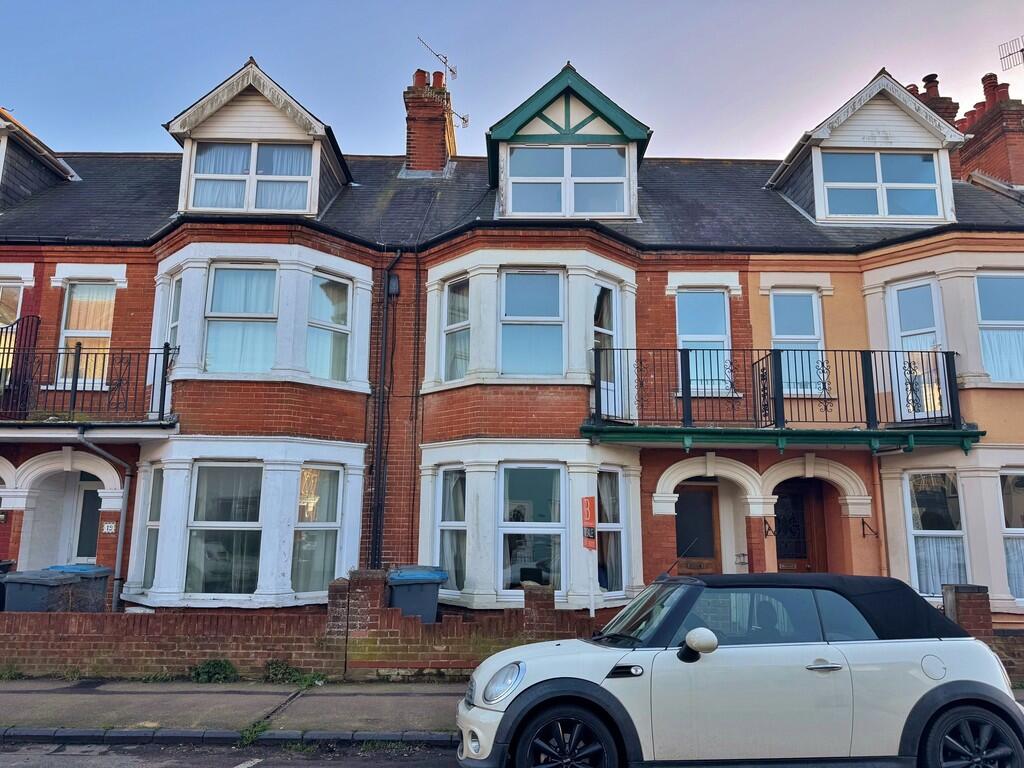
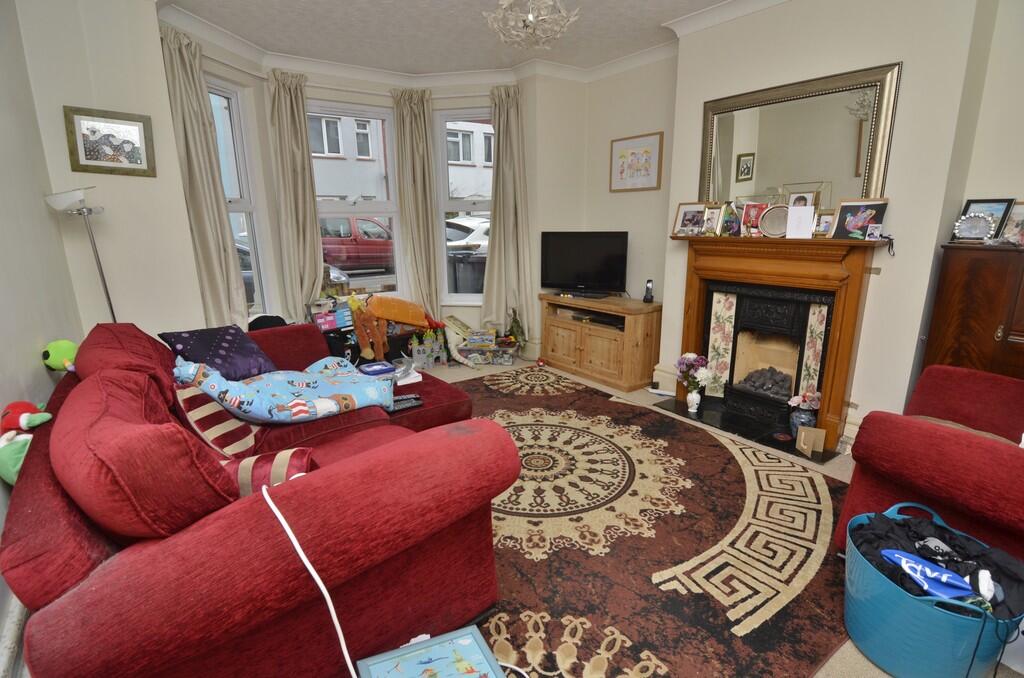
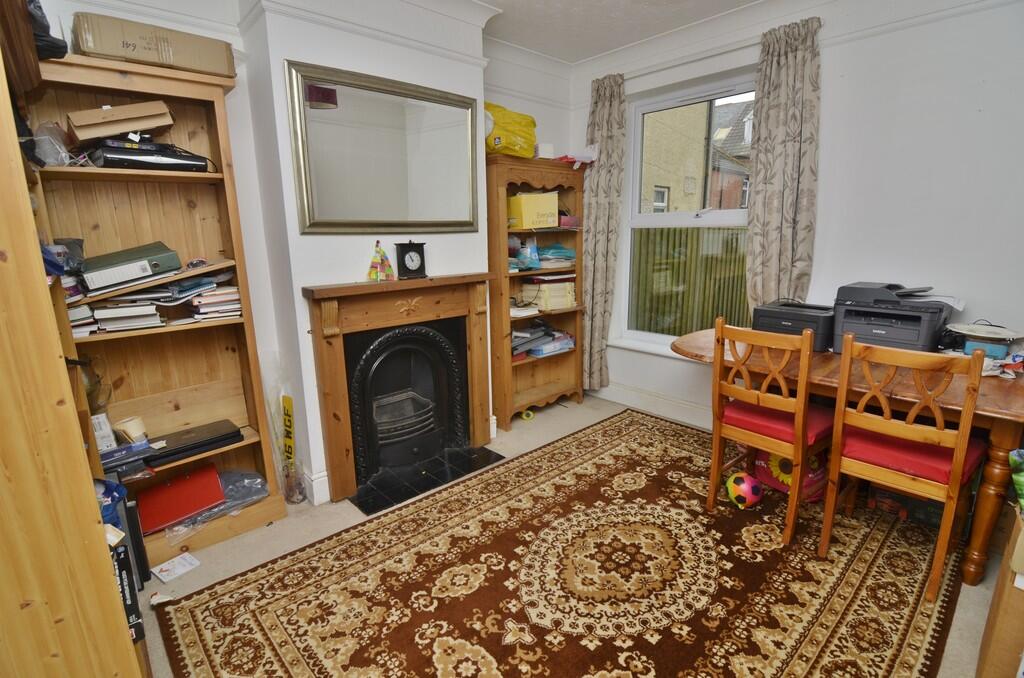
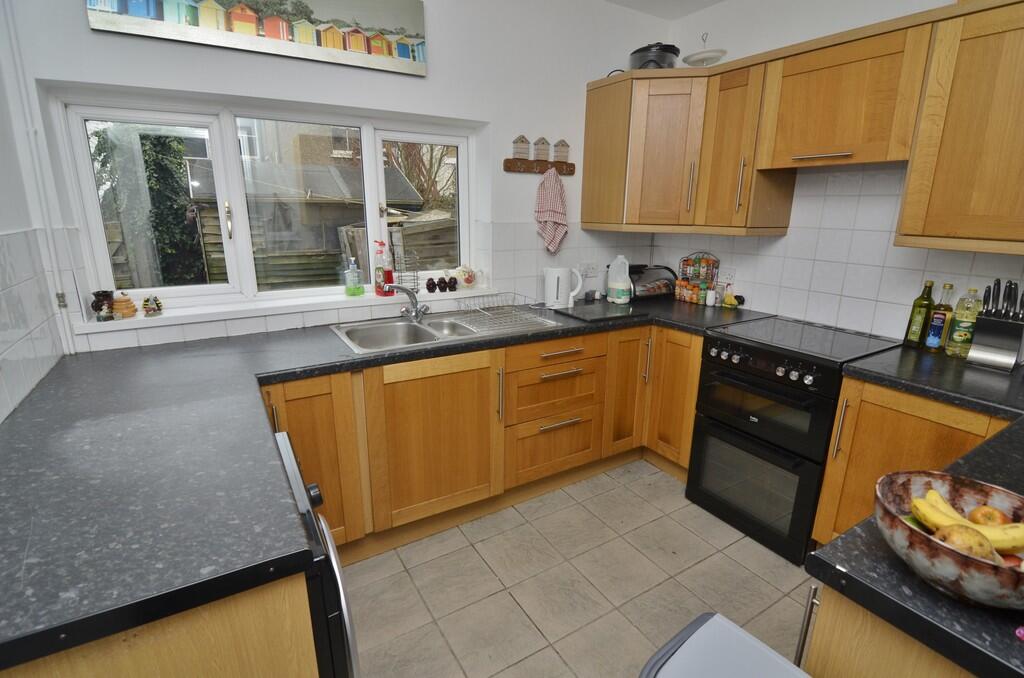
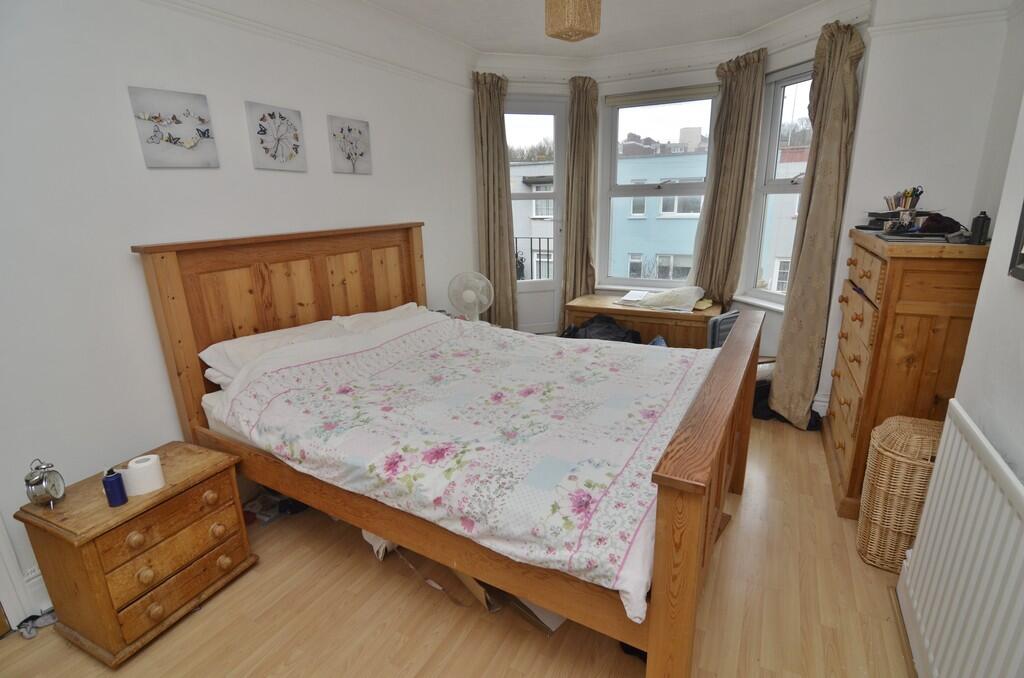
+6 photos
ValuationFair Value
| Sold Prices | £240K - £820K |
| Sold Prices/m² | £1.4K/m² - £3.6K/m² |
| |
Square Metres | 111 m² |
| Price/m² | £2.7K/m² |
Value Estimate | £295,403 |
Cashflows
Cash In | |
Purchase Finance | Mortgage |
Deposit (25%) | £73,750 |
Stamp Duty & Legal Fees | £20,700 |
Total Cash In | £94,450 |
| |
Cash Out | |
Rent Range | £850 - £2,700 |
Rent Estimate | £900 |
Running Costs/mo | £1,122 |
Cashflow/mo | £-222 |
Cashflow/yr | £-2,662 |
Gross Yield | 4% |
Local Sold Prices
22 sold prices from £240K to £820K, average is £455K. £1.4K/m² to £3.6K/m², average is £2.7K/m².
Local Rents
29 rents from £850/mo to £2.7K/mo, average is £1.1K/mo.
Local Area Statistics
Population in IP11 | 29,290 |
Population in Felixstowe | 29,294 |
Town centre distance | 0.59 miles away |
Nearest school | 0.30 miles away |
Nearest train station | 0.75 miles away |
| |
Rental demand | Tenant's market |
Rental growth (12m) | 0% |
Sales demand | Balanced market |
Capital growth (5yrs) | +16% |
Property History
Listed for £295,000
February 28, 2025
Floor Plans
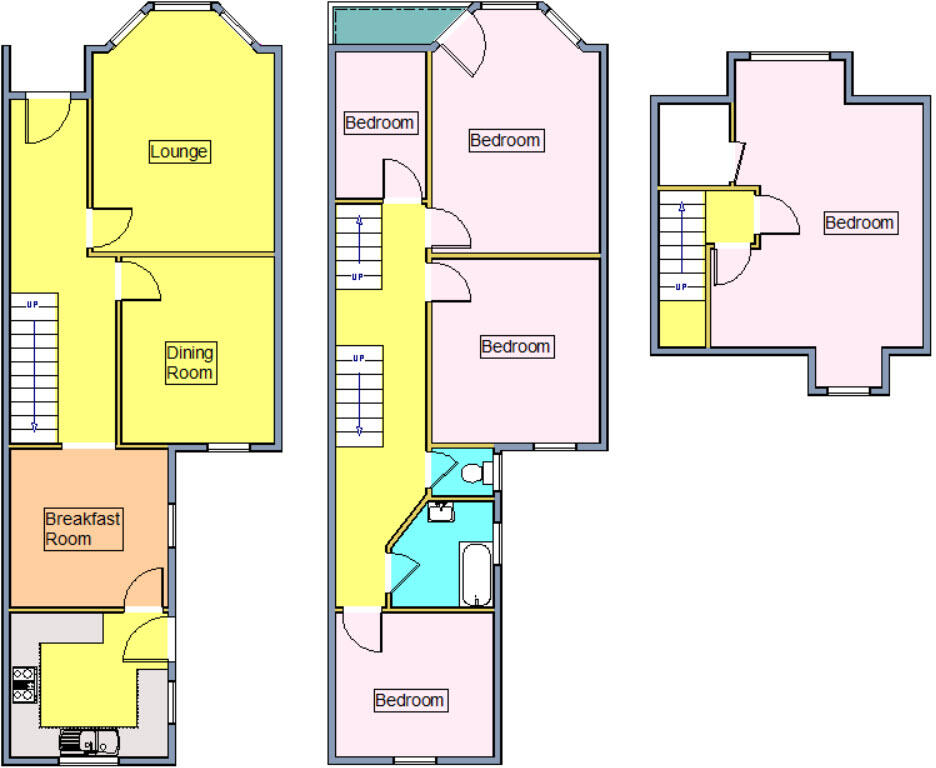
Description
Similar Properties
Like this property? Maybe you'll like these ones close by too.
Sold STC
4 Bed House, Single Let, Felixstowe, IP11 2AS
£270,000
1 views • 2 months ago • 110 m²
3 Bed House, Single Let, Felixstowe, IP11 2BG
£250,000
1 views • 2 months ago • 154 m²
3 Bed House, Single Let, Felixstowe, IP11 2BG
£250,000
1 views • a month ago • 115 m²
Auction
2 Bed Flat, Single Let, Felixstowe, IP11 2AU
£110,000
1 views • 2 months ago • 68 m²
