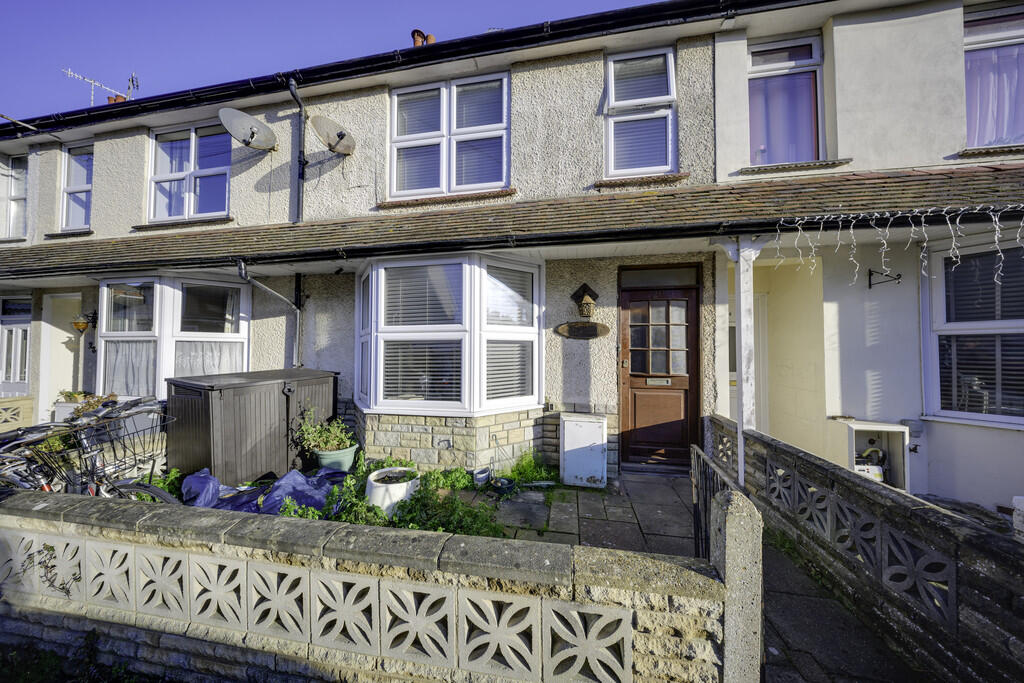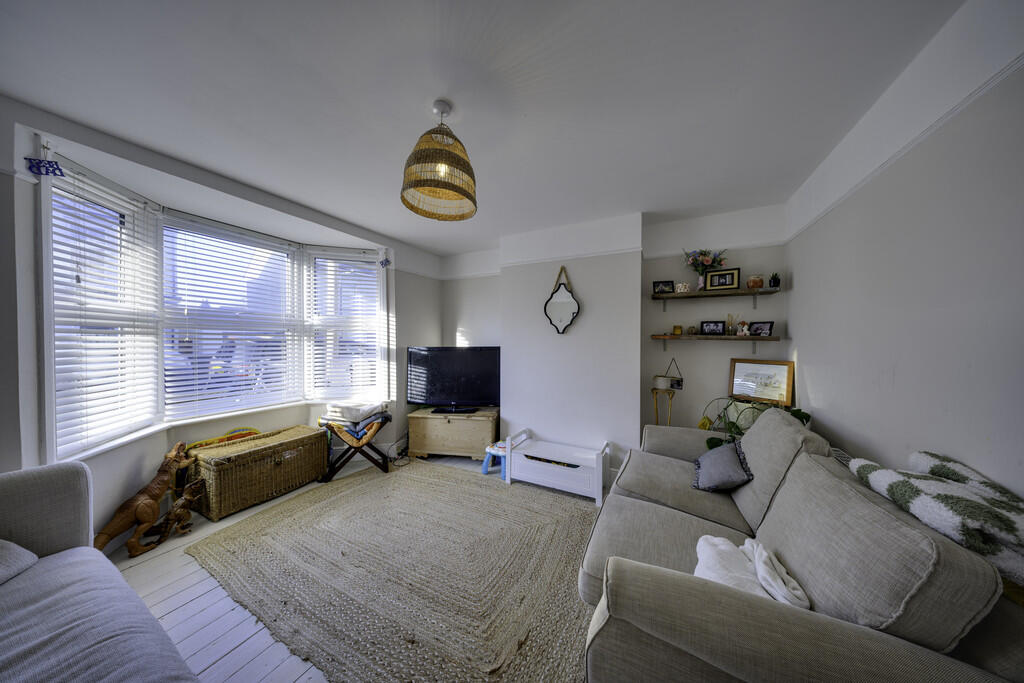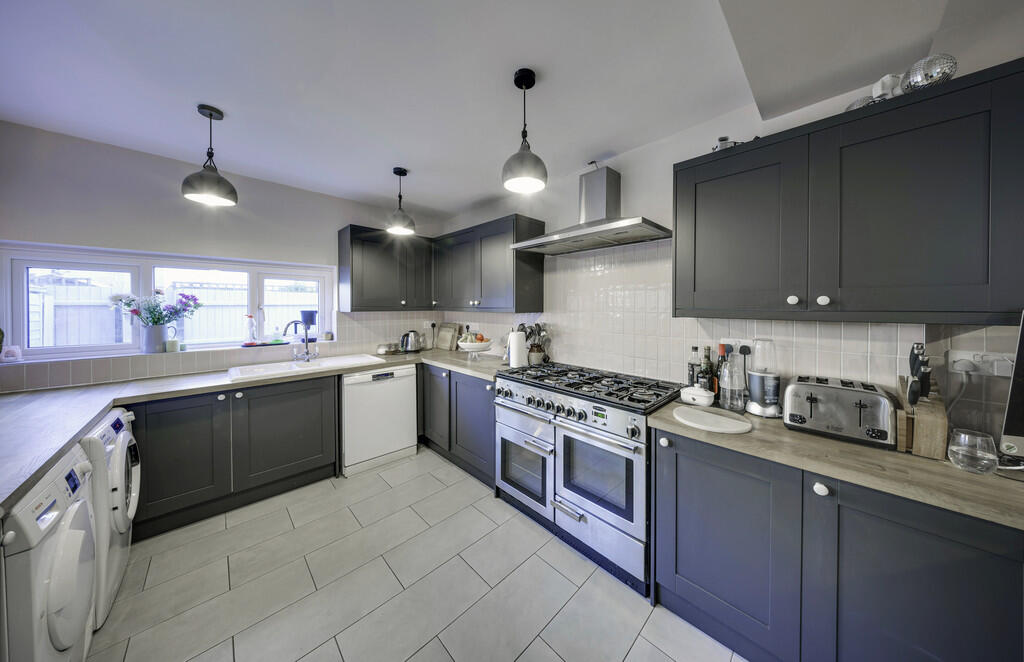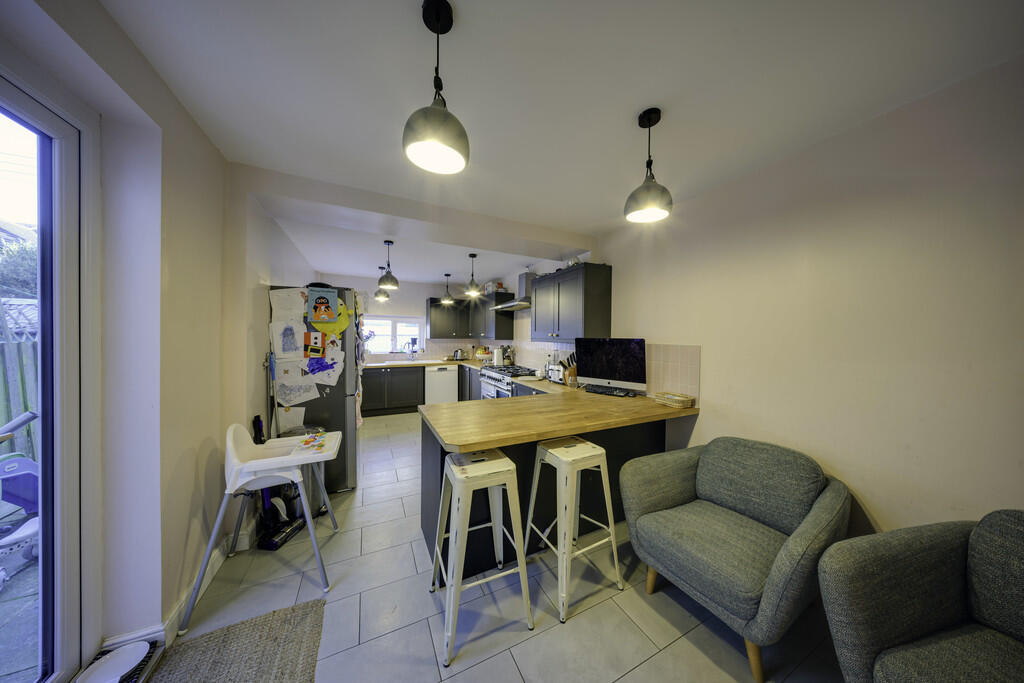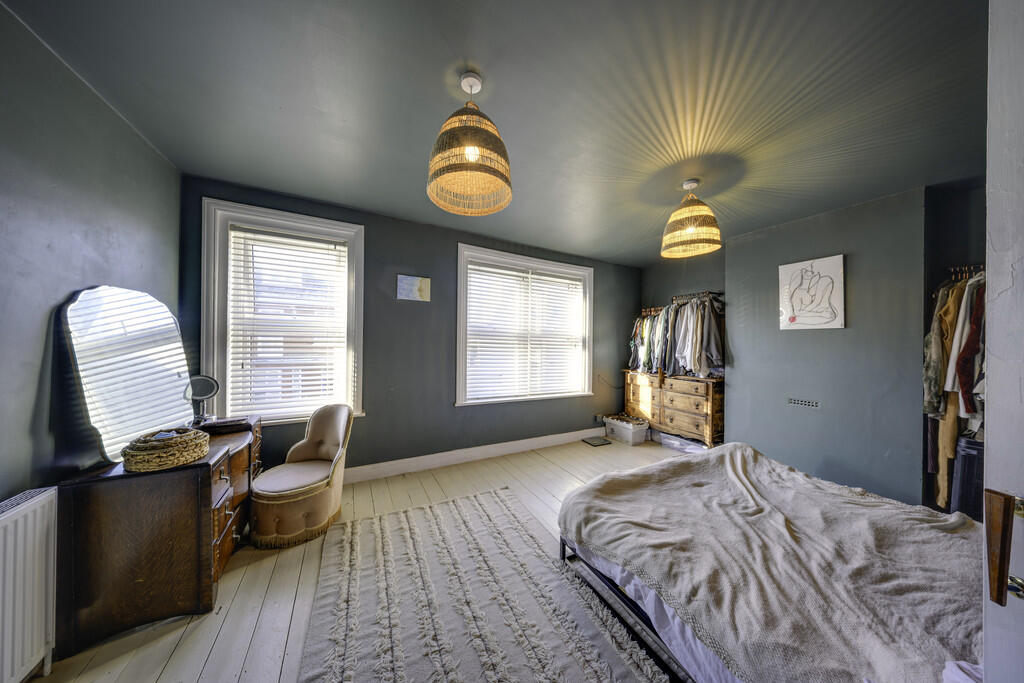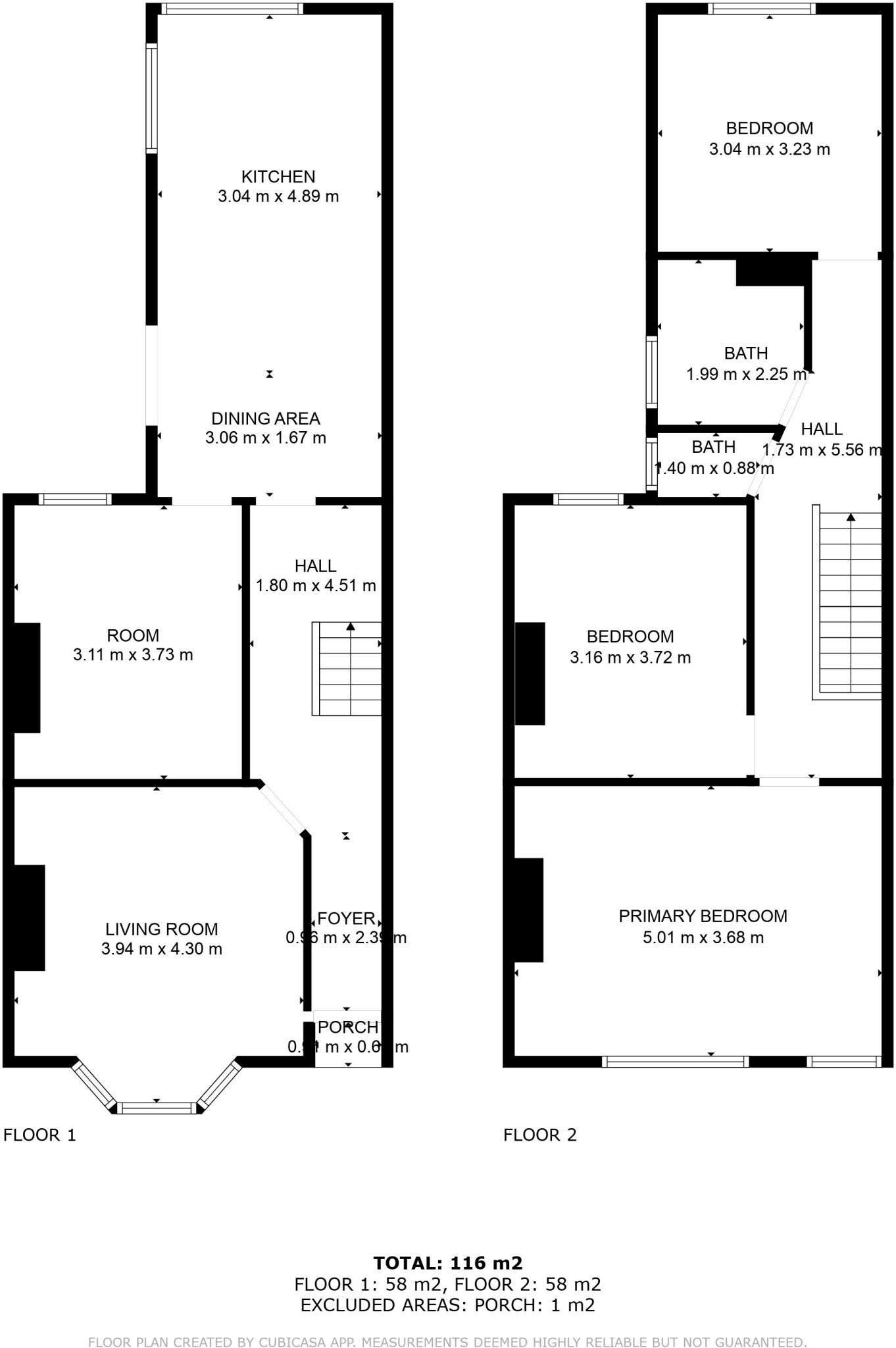- THREE BEDROOMS +
- KITCHEN/BREAKFAST ROOM +
- SEPERATE WC +
- DOUBLE GLAZING +
- TWO RECEPTION ROOMS +
- BATHROOM +
- GAS FIRED HEATING +
- COURTYARD GARDEN +
PORCH
HALL There is a radiator in the hall and the stairs rise to the first floor from here.
SITTING ROOM (W) 12' 9" x 12' (3.89m x 3.66m) + Bay With bay window to front. Picture rail and radiator.
DINING ROOM (E) 12' x 10' 2" (3.66m x 3.1m) This room is also used as a playroom at present. Radiator,
KITCHEN/BREAKFAST ROOM 21' 9" x 10' (6.63m x 3.05m) Fitted with a range of Magnet wall and base units and a breakfast bar. The work surfaces are in oak and there is an enamel one and a half bowl sink unit with single drainer. There is plumbing for a dish washer and a washing machine, the floor is tiled and there is a radiator and underfloor heating in this room. A door leads into the dining room and there is an external door.
LANDING A cupboard on the landing houses the consumer unit and there is a radiator on the landing.
BEDROOM (W) 16' 3" x 12' (4.95m x 3.66m) This is the largest of the bedrooms with two Westerly facing windows. There is a radiator in this room.
BEDROOM (E) 12' 3" x 10' (3.73m x 3.05m) This is another double room with a radiator in it.
BEDROOM (E) 10' 6" x 10' (3.2m x 3.05m) There is a cupboard in this room housing the Idealgas fired combination boiler. Radiator.
BATHROOM (N) 7' 6" x 6' 6" (2.29m x 1.98m) Fitted with a modern suite comprising panel bath with shower over and fitted screen, pedestal wash basin and heated towel rail/radiator. There is access to the loft void from the bathroom.
SEPERATE W.C. (N) 4' x 2' 10" (1.22m x 0.86m) Fitted with a low level WC.
OUTSIDE There is a small garden area in font of the house inside a low wall with a pedestrian gate out onto the pavement.
To the rear of the house is an enclosed courtyard which extends to the side of the house as well.
AGENTS NOTE Whilst a considerable amount of work has been carried out, there are still some areas that require further attention.
ENERGY PERFORMANCE CERTIFICATE The current EPC rating is E(46) with a potential of B(86) which is valid until 16th March 2031
