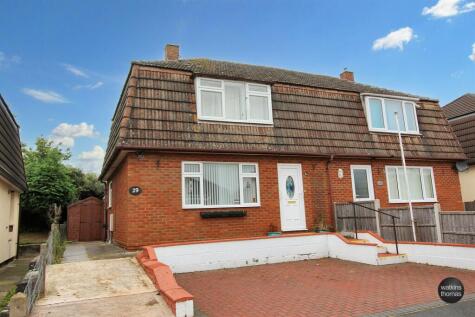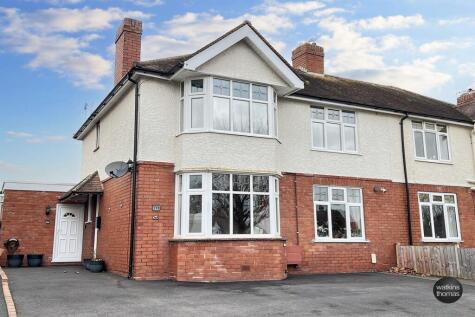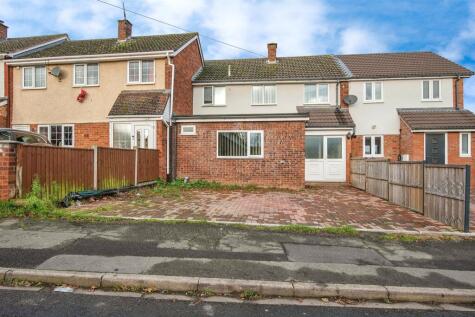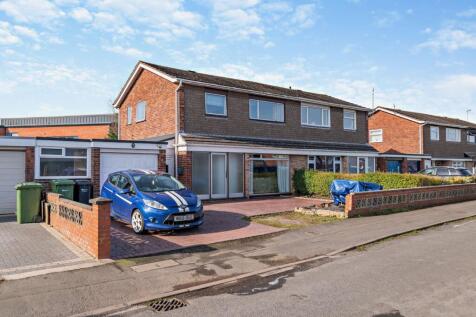3 Bed Semi-Detached House, Single Let, Hereford, HR2 7NY, £260,000
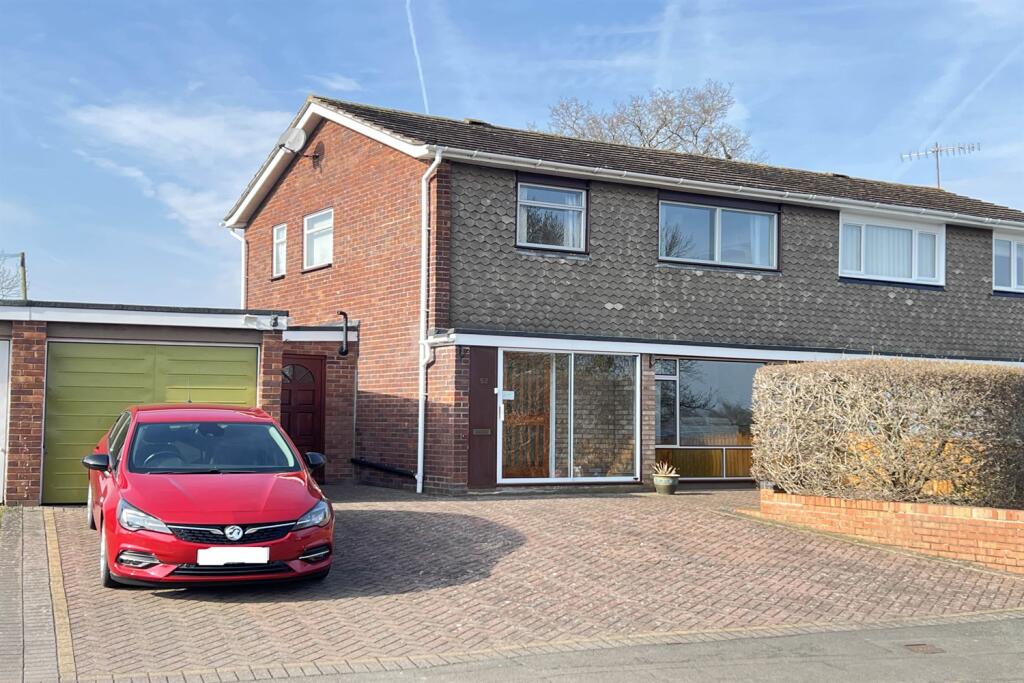
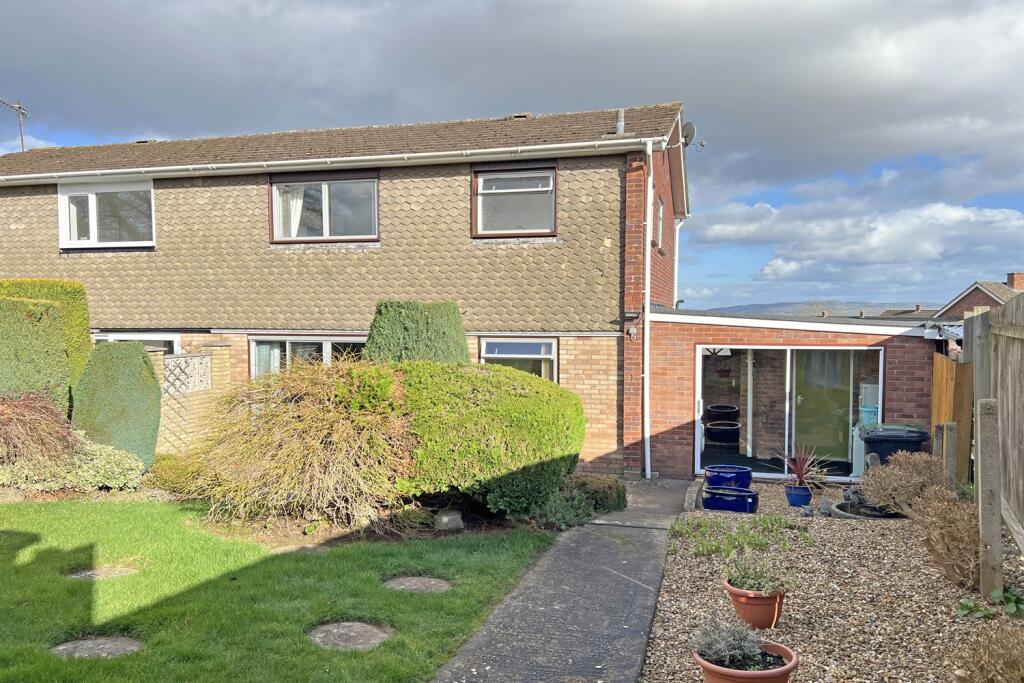
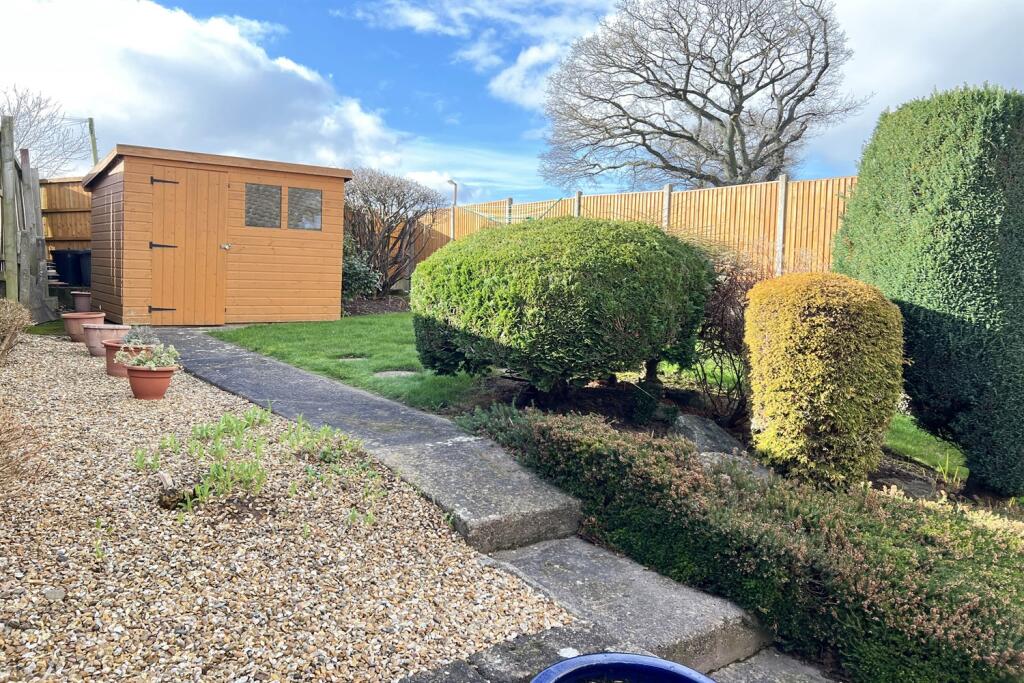
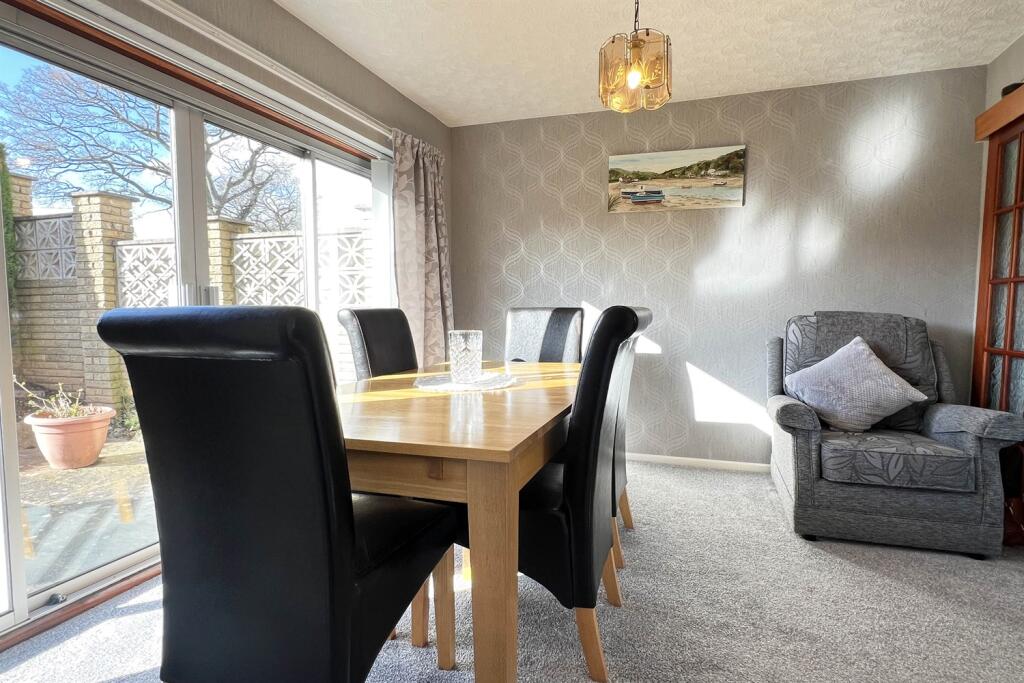
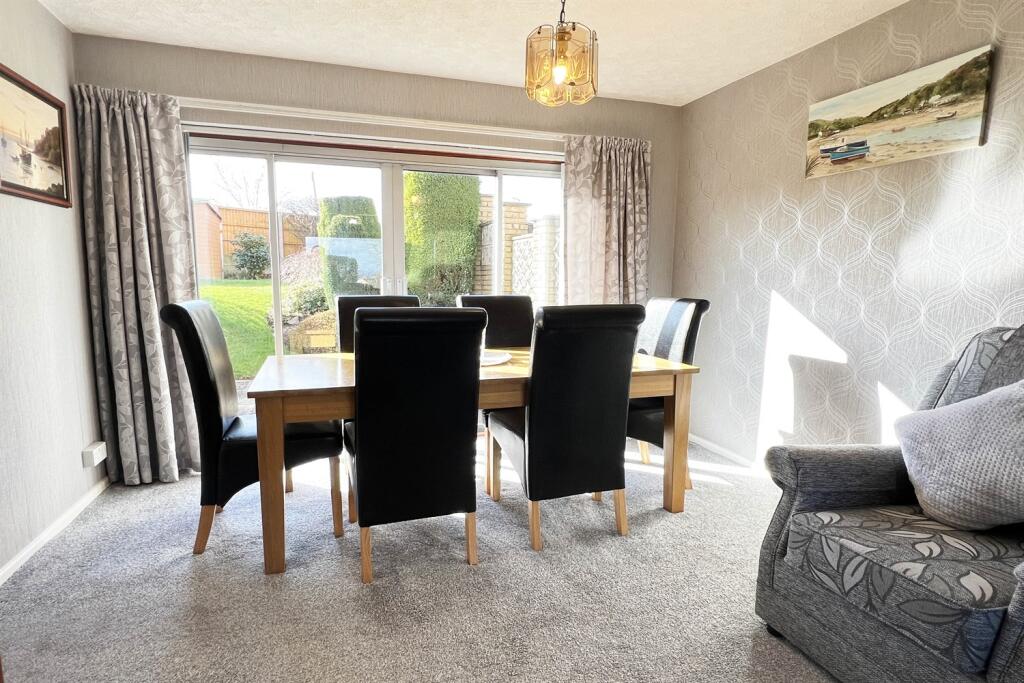
ValuationOvervalued
| Sold Prices | £115K - £345K |
| Sold Prices/m² | £1.4K/m² - £4K/m² |
| |
Square Metres | ~93 m² |
| Price/m² | £2.8K/m² |
Value Estimate | £247,113£247,113 |
Cashflows
Cash In | |
Purchase Finance | MortgageMortgage |
Deposit (25%) | £65,000£65,000 |
Stamp Duty & Legal Fees | £14,700£14,700 |
Total Cash In | £79,700£79,700 |
| |
Cash Out | |
Rent Range | £875 - £1,200£875 - £1,200 |
Rent Estimate | £950 |
Running Costs/mo | £1,023£1,023 |
Cashflow/mo | £-72£-72 |
Cashflow/yr | £-870£-870 |
Gross Yield | 4%4% |
Local Sold Prices
50 sold prices from £115K to £345K, average is £211K. £1.4K/m² to £4K/m², average is £2.7K/m².
| Price | Date | Distance | Address | Price/m² | m² | Beds | Type | |
| £235K | 11/21 | 0.01 mi | 48, Honddu Close, Hereford, Herefordshire HR2 7NY | £3,013 | 78 | 3 | Semi-Detached House | |
| £170K | 08/21 | 0.04 mi | 14, Grafton Walk, Hereford, Herefordshire HR2 7QS | £1,683 | 101 | 3 | Terraced House | |
| £175K | 11/21 | 0.1 mi | 5, Cobhall Close, Hereford, Herefordshire HR2 7LL | - | - | 3 | Terraced House | |
| £200K | 07/23 | 0.1 mi | 8, Cobhall Close, Hereford, Herefordshire HR2 7LL | £2,532 | 79 | 3 | Terraced House | |
| £220K | 07/23 | 0.13 mi | 56, Hillside Avenue, Hereford, Herefordshire HR2 7LQ | - | - | 3 | Terraced House | |
| £188.5K | 11/21 | 0.13 mi | 13, Riddimore Avenue, Hereford, Herefordshire HR2 7LJ | - | - | 3 | Terraced House | |
| £183K | 02/21 | 0.13 mi | 4, Riddimore Avenue, Hereford, Herefordshire HR2 7LJ | £2,058 | 89 | 3 | Terraced House | |
| £170K | 12/20 | 0.13 mi | 12, Riddimore Avenue, Hereford, Herefordshire HR2 7LJ | £2,152 | 79 | 3 | Terraced House | |
| £200K | 07/21 | 0.13 mi | 11, Honddu Close, Hereford, Herefordshire HR2 7NX | £2,778 | 72 | 3 | Semi-Detached House | |
| £163K | 02/21 | 0.14 mi | 26, Marlbrook Road, Hereford, Herefordshire HR2 7NS | £2,203 | 74 | 3 | Semi-Detached House | |
| £220K | 03/21 | 0.16 mi | 1, Bradbury Close, Hereford, Herefordshire HR2 7RX | £2,340 | 94 | 3 | Semi-Detached House | |
| £262.5K | 12/22 | 0.16 mi | 5, Bradbury Close, Hereford, Herefordshire HR2 7RX | - | - | 3 | Semi-Detached House | |
| £235K | 04/21 | 0.16 mi | 8, Bradbury Close, Hereford, Herefordshire HR2 7RX | £3,001 | 78 | 3 | Semi-Detached House | |
| £256K | 02/23 | 0.16 mi | 41, Hillside Avenue, Hereford, Herefordshire HR2 7LG | £3,122 | 82 | 3 | Terraced House | |
| £187.5K | 06/21 | 0.17 mi | 4, Quicksetts, Hereford, Hereford And Worcester HR2 7PP | £2,315 | 81 | 3 | Terraced House | |
| £263K | 01/23 | 0.18 mi | 195, Ross Road, Hereford, Herefordshire HR2 7RR | - | - | 3 | Semi-Detached House | |
| £218K | 10/20 | 0.19 mi | 5, Kemble Close, Hereford, Herefordshire HR2 7SB | £3,028 | 72 | 3 | Semi-Detached House | |
| £255K | 07/21 | 0.19 mi | 275, Ross Road, Hereford, Herefordshire HR2 7QJ | - | - | 3 | Semi-Detached House | |
| £222.5K | 01/23 | 0.19 mi | 31, Stanberrow Road, Hereford, Herefordshire HR2 7NE | £3,272 | 68 | 3 | Semi-Detached House | |
| £195K | 05/23 | 0.19 mi | 57, Stanberrow Road, Hereford, Herefordshire HR2 7NE | £1,840 | 106 | 3 | Semi-Detached House | |
| £172.5K | 02/21 | 0.19 mi | 57, Stanberrow Road, Hereford, Herefordshire HR2 7NE | £1,627 | 106 | 3 | Semi-Detached House | |
| £215K | 03/21 | 0.21 mi | 17, Garrick Avenue, Hereford, Herefordshire HR2 7RU | £2,986 | 72 | 3 | Semi-Detached House | |
| £115K | 12/20 | 0.24 mi | 94, Stanberrow Road, Hereford, Herefordshire HR2 7NB | £1,402 | 82 | 3 | Terraced House | |
| £190K | 04/21 | 0.24 mi | 4, Web Tree Avenue, Hereford, Herefordshire HR2 6HG | £2,111 | 90 | 3 | Semi-Detached House | |
| £279.9K | 06/21 | 0.26 mi | 179, Ross Road, Hereford, Herefordshire HR2 7RP | - | - | 3 | Semi-Detached House | |
| £345K | 06/21 | 0.28 mi | 28, Hazel Grove, Hereford, Herefordshire HR2 7JX | £3,966 | 87 | 3 | Detached House | |
| £262K | 06/21 | 0.28 mi | 5, Hazel Grove, Hereford, Herefordshire HR2 7JX | £2,817 | 93 | 3 | Semi-Detached House | |
| £242K | 12/22 | 0.28 mi | 4, Bardolph Close, Hereford, Herefordshire HR2 7QA | - | - | 3 | Semi-Detached House | |
| £185K | 05/21 | 0.28 mi | 41, Charlton Avenue, Hereford, Herefordshire HR2 7HP | £2,534 | 73 | 3 | Semi-Detached House | |
| £264K | 01/23 | 0.29 mi | 36, Hazel Grove, Hereford, Herefordshire HR2 7JX | £2,779 | 95 | 3 | Semi-Detached House | |
| £120K | 06/21 | 0.3 mi | 38, Ethelstan Crescent, Hereford, Herefordshire HR2 7HR | - | - | 3 | Semi-Detached House | |
| £204.9K | 06/21 | 0.3 mi | 21, Broad Leys Crescent, Hereford, Herefordshire HR2 7RT | £2,252 | 91 | 3 | Semi-Detached House | |
| £210K | 09/21 | 0.3 mi | 16, Beaufort Avenue, Hereford, Herefordshire HR2 7QD | £3,000 | 70 | 3 | Semi-Detached House | |
| £157K | 05/21 | 0.31 mi | 8, Monnow Crescent, Hereford, Herefordshire HR2 7NH | - | - | 3 | Semi-Detached House | |
| £199.9K | 09/21 | 0.31 mi | 11, Falstaff Road, Hereford, Herefordshire HR2 7QF | £2,083 | 96 | 3 | Terraced House | |
| £222K | 01/23 | 0.31 mi | 9, Falstaff Road, Hereford, Herefordshire HR2 7QF | £2,707 | 82 | 3 | Terraced House | |
| £197.5K | 12/20 | 0.31 mi | 1, Clover Piece Walk, Hereford, Herefordshire HR2 7SZ | £2,782 | 71 | 3 | Terraced House | |
| £239.9K | 06/23 | 0.31 mi | 6, Clover Piece Walk, Hereford, Herefordshire HR2 7SZ | £3,025 | 79 | 3 | Semi-Detached House | |
| £245K | 07/23 | 0.31 mi | 11, Dinedor Avenue, Hereford, Herefordshire HR2 6DW | - | - | 3 | Semi-Detached House | |
| £212K | 06/21 | 0.32 mi | 6, Granary Grove, Hereford, Herefordshire HR2 6RZ | £2,827 | 75 | 3 | Semi-Detached House | |
| £190K | 02/21 | 0.32 mi | 28, Holme Lacy Road, Hereford, Herefordshire HR2 6BY | - | - | 3 | Semi-Detached House | |
| £257K | 12/22 | 0.33 mi | 20, Holme Lacy Road, Hereford, Herefordshire HR2 6BY | £3,338 | 77 | 3 | Semi-Detached House | |
| £245K | 04/23 | 0.34 mi | 2, Stable Drive, Hereford, Herefordshire HR2 6SH | £2,289 | 107 | 3 | Terraced House | |
| £200K | 07/23 | 0.35 mi | 61, Walnut Tree Avenue, Hereford, Herefordshire HR2 7JU | £2,740 | 73 | 3 | Terraced House | |
| £215K | 12/20 | 0.35 mi | 1, Campbell Close, Hereford, Herefordshire HR2 6GH | £2,622 | 82 | 3 | Detached House | |
| £210K | 06/23 | 0.35 mi | 19, Escley Drive, Hereford, Herefordshire HR2 7LU | £3,443 | 61 | 3 | Semi-Detached House | |
| £210K | 06/21 | 0.36 mi | 11, Lacey Way, Hereford, Herefordshire HR2 7PB | £2,692 | 78 | 3 | Detached House | |
| £215K | 11/20 | 0.36 mi | 102, Ross Road, Hereford, Herefordshire HR2 7RW | £2,240 | 96 | 3 | Semi-Detached House | |
| £186K | 02/21 | 0.39 mi | 18, Hoarwithy Road, Hereford, Herefordshire HR2 6HA | £2,190 | 85 | 3 | Semi-Detached House | |
| £220K | 01/23 | 0.39 mi | 206, Belmont Road, Hereford, Herefordshire HR2 7HA | - | - | 3 | Semi-Detached House |
Local Rents
11 rents from £875/mo to £1.2K/mo, average is £995/mo.
| Rent | Date | Distance | Address | Beds | Type | |
| £1,050 | 12/24 | 0.34 mi | New Kilvert Road, HEREFORD | 3 | Semi-Detached House | |
| £995 | 04/24 | 0.35 mi | Escley Drive, HEREFORD | 3 | Semi-Detached House | |
| £1,150 | 12/24 | 0.41 mi | The Hawthorns, Hereford | 3 | House | |
| £950 | 12/24 | 0.46 mi | - | 3 | Terraced House | |
| £975 | 10/24 | 0.46 mi | - | 3 | Terraced House | |
| £975 | 10/24 | 0.46 mi | - | 3 | Terraced House | |
| £1,150 | 04/24 | 0.52 mi | Walton Close, HEREFORD | 3 | House | |
| £950 | 12/24 | 0.95 mi | Westholme Road, Belmont, HEREFORD | 3 | Terraced House | |
| £875 | 04/24 | 0.97 mi | Bridge Street, HEREFORD | 3 | Flat | |
| £995 | 12/24 | 1.09 mi | - | 3 | Terraced House | |
| £1,200 | 12/24 | 1.13 mi | St. Owen Street, Hereford | 3 | House |
Local Area Statistics
Population in HR2 | 38,93538,935 |
Population in Hereford | 101,068101,068 |
Town centre distance | 5.02 miles away5.02 miles away |
Nearest school | 0.10 miles away0.10 miles away |
Nearest train station | 1.62 miles away1.62 miles away |
| |
Rental demand | Balanced marketBalanced market |
Rental growth (12m) | -47%-47% |
Sales demand | Balanced marketBalanced market |
Capital growth (5yrs) | +31%+31% |
Property History
Listed for £260,000
February 28, 2025
Floor Plans
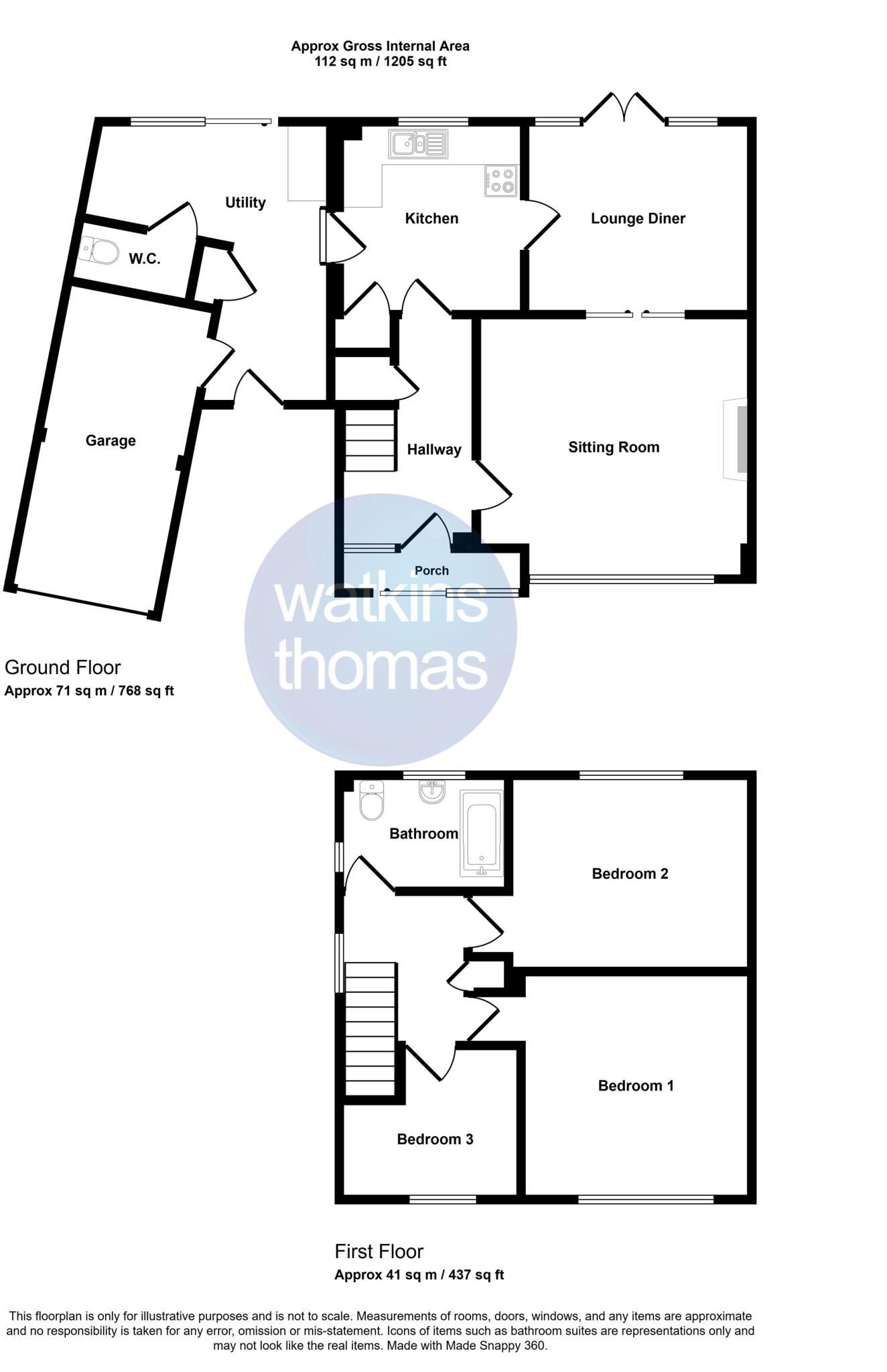
Description
'Located about 1½ miles south of central Hereford in an established residential locality and overlooking a green to the front with rising countryside beyond rooftops in the distance an immaculate two reception room/three bedroom home, with wide driveway and garage. The property is central heated and double glazed'
LOCATION
Honddu Close is an established residential cul-de-sac located in the Redhill district which lies about 1½ miles south of central Hereford. In the locality there are a range of amenities including schools, there is a park nearby together with a local shop. Hereford as a whole offers a wide range of shopping, leisure and recreational facilities together with educational establishments and both bus and railway stations.
DESCRIPTION
52 Honddu Close is an established semi detached home which has been maintained to a high standard. The property overlooks a park to the front with a view then enjoyed across rooftops to rising countryside in the distance. The property has the benefit of a gas fired central heating system (boiler installed 2 years ago) and double glazed windows and in more detail it comprises:
ON THE GROUND FLOOR:
Enclosed Entrance Porch 2.79m (9'2) x .56m (1'10)
Approached through a double glazed sliding patio door and with a door with glazed panel and adjacent windows to:
Entrance Hall 3.38m (11'1) x 2.01m (6'7)
With stairway off, radiator, wall mounted thermostat, door to under-stairs storage cupboard and having a panelled door to kitchen and panelled door to:
The Living Room 4.27m (14'0) x 3.38m (11'1) (13'3 into a bay recess)
With a double glazed window to the front overlooking the garden, park and across rooftops to rising tree lined countryside in the distance. Vertical blind, radiator and reconstituted stone ornamental fire surround with timber mantel over. Wall light point and dimmer light switch. 4'10 wide opening to:
The Dining Room 3.35m (11'0) x 2.97m (9'9)
With a pair of double glazed sliding patio doors opening to the rear with adjacent double glazed windows overlooking the established garden. Vertical blind and radiator. Door to:
Kitchen 2.92m (9'7) x 2.9m (9'6)
Fitted base cupboards and drawer units with roll edged working surfaces over, tiled surrounds and eye level cabinets, further area of tiling and with a single drainer stainless steel sink unit with mixer tap, point for cooker and double glazed window overlooking the rear garden with vertical blind. Second door to inner hall, door to under-stairs storage cupboard and door to:
L-Shaped Utility/Side Porch 3.68m (12'1) x 4.27m (14'0)
With a double glazed sliding patio door opening to and overlooking the rear garden, area of worktop surface, plumbing for washing machine, outside tap, wall mounted gas boiler providing central heating (installed two years ago), high level cabinet, door to front and with doors to the GARAGE, a store cupboard with fitted shelf and:
WC 1.85m (6'1) x .84m (2'9)
With low level wc.
ON THE FIRST FLOOR:
Landing 2.31m (7'7) x 1.91m (6'3)
With a double glazed window with vertical blind to the side, access hatch to loft storage space, airing cupboard with insulated hot water cylinder and with doors to:
Bedroom 1 3.53m (11'7) x 3.43m (11'3) (plus door recess)
With a double glazed window enjoying the view across the park to the front and roof tops to tree lined countryside in the distance. Radiator.
Bedroom 2 3.84m (12'7) x 2.84m (9'4) (plus door recess)
With a secondary glazed window to the rear. Radiator.
Bedroom 3 2.82m (9'3) x 2.31m (7'7)
With a secondary glazed window to the front which enjoys the distant outlook, radiator and with a cupboard unit.
Bathroom 2.44m (8'0) x 1.7m (5'7)
With double glazed windows to two aspects and white suite comprising bath with screen and electric shower over, pedestal wash basin and low level wc. Tiled walls and radiator.
OUTSIDE:
Driveway & Garage
The property has the benefit of a brick pavior, three car wide driveway which leads to the GARAGE (16' x 8'3) with up and over door to the front, electric light and power point.
Gardens
Immediately at the front of the property there is a stone garden area with a shaped Magnolia. At the rear of the property there is a paving stone and concrete patio area from which steps and a width of lawn rises to the upper lawn. The borders are interspersed with evergreens and heathers. There is also a stone border and a GARDEN STORE (7'10 x 5'10). The rear garden is enclosed by a mix of blockwork with pierced blockwork over, feather-board fencing between concrete posts and further timber fencing.
SERVICES
It is understood that mains electricity, gas, water and drainage services are connected to the property. Confirmation in respect of mains service supplies should be obtained by the prospective purchaser. None of the electrical goods or other fittings has been tested and they are sold without warranty or undertaking that they are installed to current standards.
VIEWING
Strictly by appointment through the agents, telephone Hereford .
DIRECTIONAL NOTE
From central Hereford proceed over Greyfriars Bridge and at the roundabout take the second exit onto Belmont Road. Continue along Belmont Road and take the left hand turning into Walnutree Avenue and take the first right into Home Lane. Continue along Home Lane and follow the road around the right hand bend into Dulas Avenue. Take the first turning on the left into Honddu Close and the property is located on the right hand side as indicated by the agents for sale board.
28th February 2025
ID40087
Disclaimer
Watkins Thomas Ltd. Registered in Cardiff, No: 8037310. These particulars are used on the strict understanding that all negotiations are conducted through WATKINS THOMAS LTD. MISREPRESENTATION ACT - 1967 WATKINS THOMAS LTD, for itself and for the Vendors of this property whose agent it is give notice that: 1. These particulars do not constitute, nor constitute any part of an offer or contract. 2. All statements contained in these particulars as to this property are made without responsibility on the part of WATKINS THOMAS LTD or the Vendor. 3. None of the statements contained in these particulars as to this property are to be relied on as statements or representations of fact. 4. Any intending purchaser must satisfy himself by inspection or otherwise as to the correctness of each of the statements contained in these particulars. 5. The Vendor does not make or give, and neither WATKINS THOMAS LTD nor any person in its employment has authority to make or give any representation or warranty whatsoever in relation to this property.
Similar Properties
Like this property? Maybe you'll like these ones close by too.
3 Bed House, Single Let, Hereford, HR2 7NT
£190,000
7 months ago • 74 m²
4 Bed House, Single Let, Hereford, HR2 7PL
£340,000
1 views • 2 months ago • 129 m²
3 Bed House, Single Let, Hereford, HR2 7LQ
£225,000
2 views • a year ago • 93 m²
3 Bed House, Single Let, Hereford, HR2 7NX
£248,000
a month ago • 93 m²
