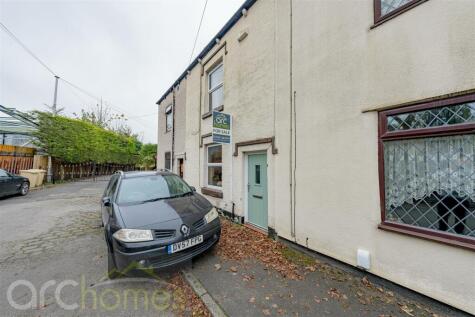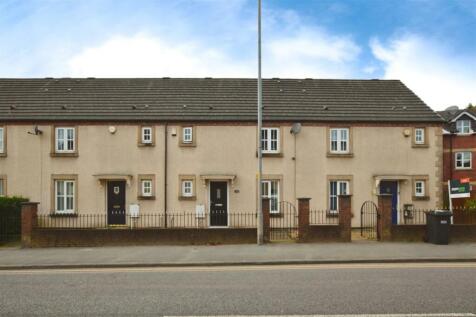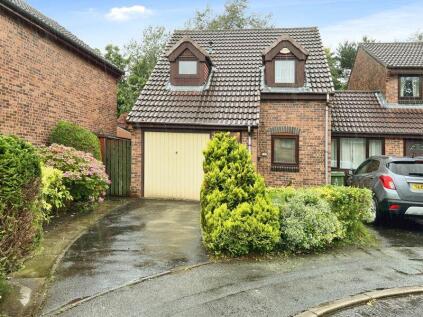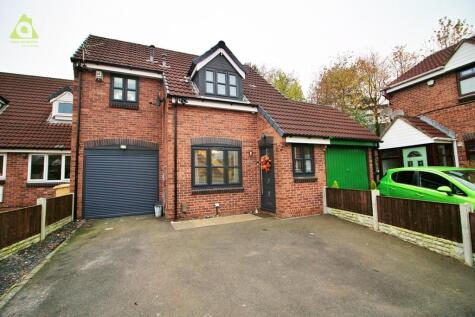2 Bed Terraced House, Single Let, Westhoughton, BL5 3QG, £150,000
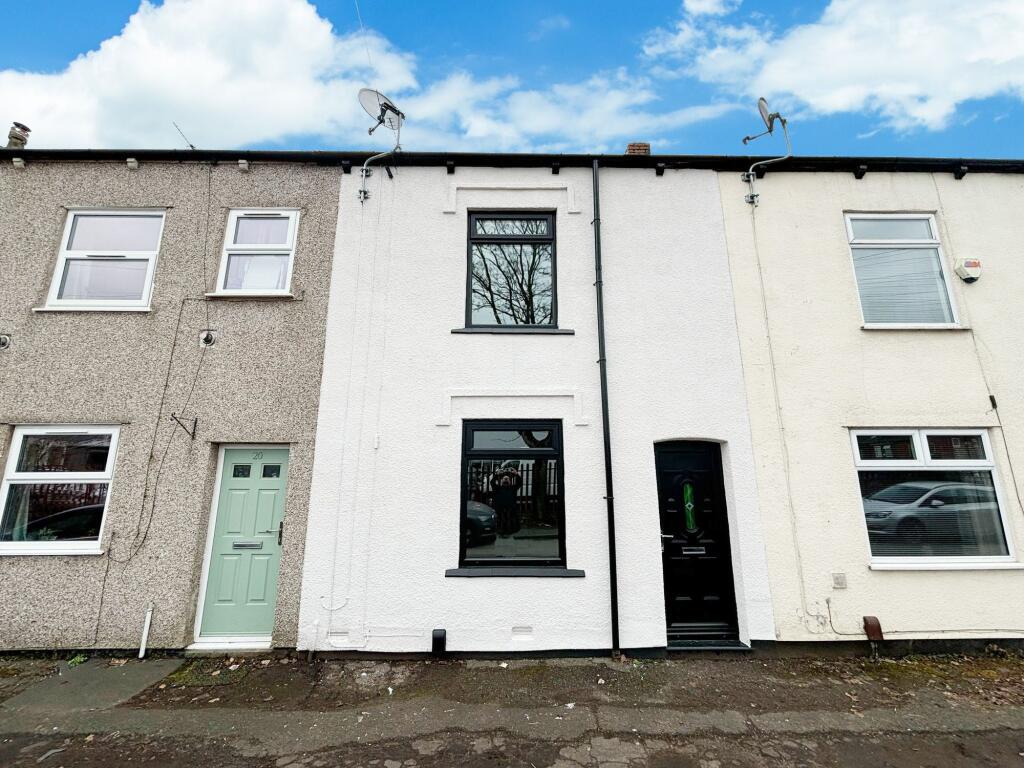
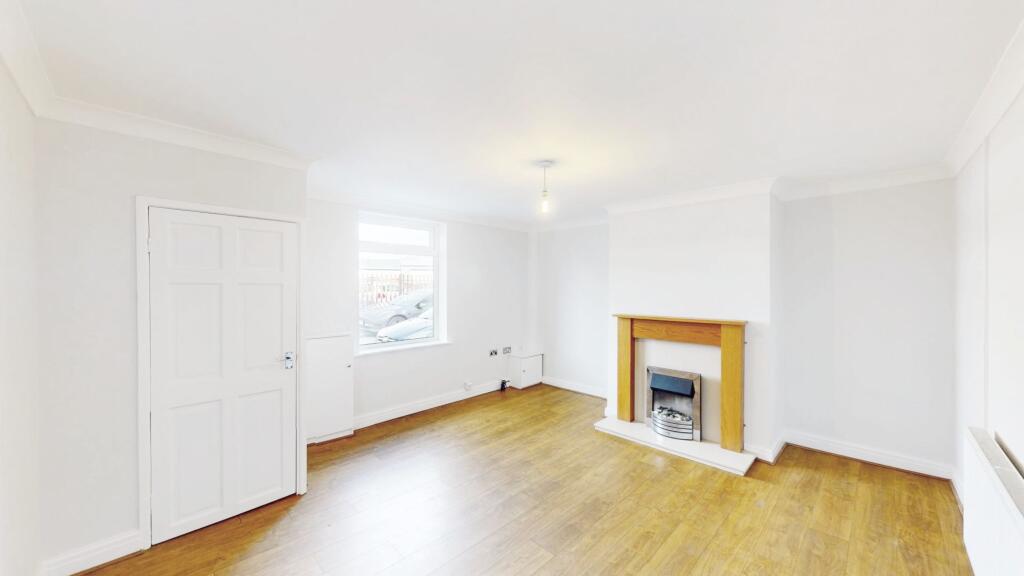
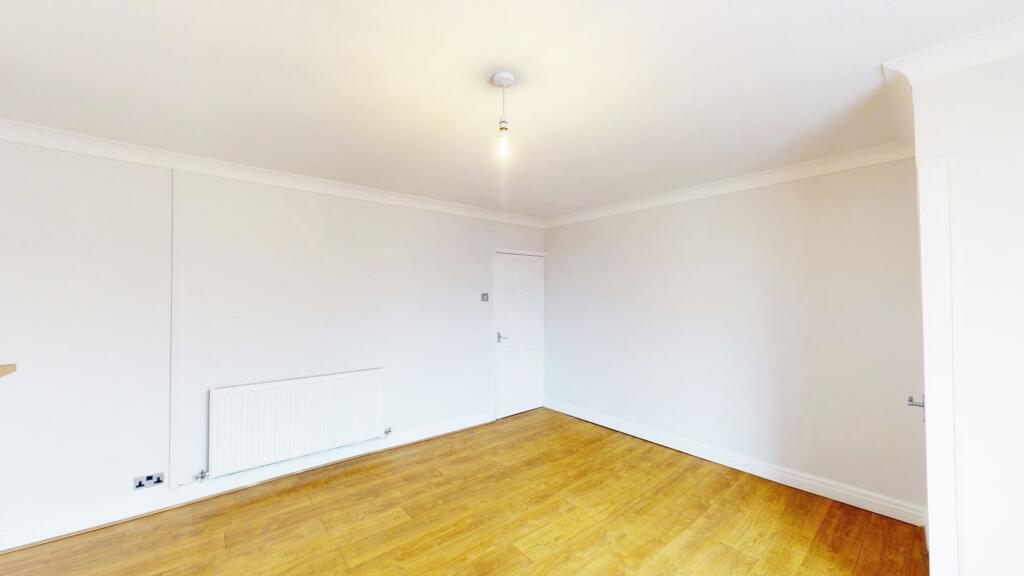
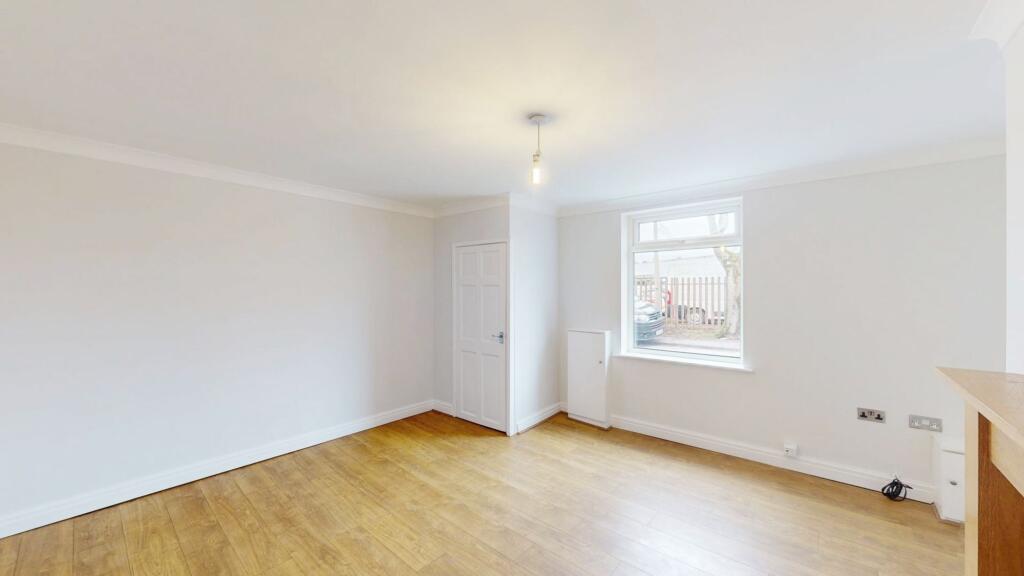
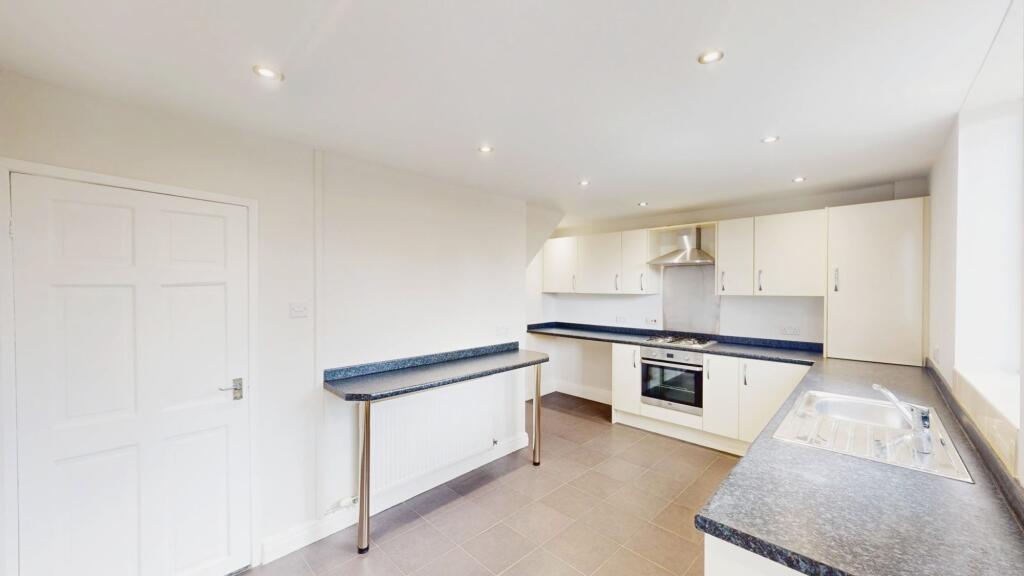
ValuationOvervalued
| Sold Prices | £55K - £302K |
| Sold Prices/m² | £821/m² - £3.9K/m² |
| |
Square Metres | ~68.11 m² |
| Price/m² | £2.2K/m² |
Value Estimate | £132,929£132,929 |
Cashflows
Cash In | |
Purchase Finance | MortgageMortgage |
Deposit (25%) | £37,500£37,500 |
Stamp Duty & Legal Fees | £8,700£8,700 |
Total Cash In | £46,200£46,200 |
| |
Cash Out | |
Rent Range | £485 - £900£485 - £900 |
Rent Estimate | £598 |
Running Costs/mo | £608£608 |
Cashflow/mo | £-10£-10 |
Cashflow/yr | £-124£-124 |
Gross Yield | 5%5% |
Local Sold Prices
50 sold prices from £55K to £302K, average is £131K. £821/m² to £3.9K/m², average is £2K/m².
| Price | Date | Distance | Address | Price/m² | m² | Beds | Type | |
| £128K | 11/20 | 0.05 mi | 332, Church Street, Westhoughton, Bolton, Greater Manchester BL5 3QQ | £1,910 | 67 | 2 | Semi-Detached House | |
| £87.5K | 02/21 | 0.05 mi | 302, Church Street, Westhoughton, Bolton, Greater Manchester BL5 3QQ | £1,346 | 65 | 2 | Terraced House | |
| £157.5K | 02/23 | 0.1 mi | 3, Croft Street, Westhoughton, Bolton, Greater Manchester BL5 3QB | £1,898 | 83 | 2 | Terraced House | |
| £126K | 11/20 | 0.1 mi | 16, Greensmith Way, Westhoughton, Bolton, Greater Manchester BL5 3BR | £2,377 | 53 | 2 | Terraced House | |
| £107K | 12/22 | 0.1 mi | 47, Greensmith Way, Westhoughton, Bolton, Greater Manchester BL5 3BR | - | - | 2 | Terraced House | |
| £139K | 07/21 | 0.11 mi | 1, Part Street, Westhoughton, Bolton, Greater Manchester BL5 3QN | £2,075 | 67 | 2 | Detached House | |
| £98K | 04/21 | 0.12 mi | 9, Albion Street, Westhoughton, Bolton, Greater Manchester BL5 3PZ | £1,420 | 69 | 2 | Terraced House | |
| £100K | 12/20 | 0.12 mi | 3, Albion Street, Westhoughton, Bolton, Greater Manchester BL5 3PZ | £1,515 | 66 | 2 | Terraced House | |
| £175K | 12/22 | 0.12 mi | 61, Greensmith Way, Westhoughton, Bolton, Greater Manchester BL5 3BR | £3,182 | 55 | 2 | Terraced House | |
| £145K | 01/23 | 0.13 mi | 17, Dixon Street, Westhoughton, Bolton, Greater Manchester BL5 3PX | - | - | 2 | Terraced House | |
| £150K | 11/22 | 0.14 mi | 12, Aireworth Street, Westhoughton, Bolton, Greater Manchester BL5 3PY | £1,959 | 77 | 2 | Terraced House | |
| £145K | 05/23 | 0.16 mi | 26, Chorley Road, Westhoughton, Bolton, Greater Manchester BL5 3PR | £1,859 | 78 | 2 | Terraced House | |
| £125K | 04/21 | 0.19 mi | 121, Manchester Road, Westhoughton, Bolton, Greater Manchester BL5 3LJ | £1,437 | 87 | 2 | Terraced House | |
| £55K | 05/21 | 0.29 mi | 20, Wesley Street, Westhoughton, Bolton, Greater Manchester BL5 3ST | £821 | 67 | 2 | Terraced House | |
| £133K | 01/21 | 0.3 mi | 39, Glazebury Drive, Westhoughton, Bolton, Greater Manchester BL5 3JB | - | - | 2 | Terraced House | |
| £302K | 04/21 | 0.31 mi | 72a, Chorley Road, Westhoughton, Bolton, Greater Manchester BL5 3PL | £3,051 | 99 | 2 | Detached House | |
| £177K | 03/21 | 0.32 mi | 11, Moss Meadow, Westhoughton, Bolton, Greater Manchester BL5 3NX | £2,838 | 62 | 2 | Semi-Detached House | |
| £125K | 02/21 | 0.33 mi | 188, Church Street, Westhoughton, Bolton, Greater Manchester BL5 3SX | £1,905 | 66 | 2 | Terraced House | |
| £160K | 03/23 | 0.33 mi | 212, Church Street, Westhoughton, Bolton, Greater Manchester BL5 3SX | - | - | 2 | Terraced House | |
| £110K | 10/21 | 0.34 mi | 2a, Peel Street, Westhoughton, Bolton, Greater Manchester BL5 3SP | £2,115 | 52 | 2 | Semi-Detached House | |
| £105K | 12/20 | 0.34 mi | 192, Church Street, Westhoughton, Bolton, Greater Manchester BL5 3SX | £1,591 | 66 | 2 | Terraced House | |
| £141K | 10/21 | 0.35 mi | 135, Church Street, Westhoughton, Bolton, Greater Manchester BL5 3SW | - | - | 2 | Terraced House | |
| £85K | 03/21 | 0.35 mi | 1, Wingates Lane, Westhoughton, Bolton, Greater Manchester BL5 3LP | £1,164 | 73 | 2 | Terraced House | |
| £120K | 11/22 | 0.35 mi | 3, Wingates Lane, Westhoughton, Bolton, Greater Manchester BL5 3LP | - | - | 2 | Terraced House | |
| £290K | 12/20 | 0.38 mi | 38, Cherwell Road, Westhoughton, Bolton, Greater Manchester BL5 3TX | £3,919 | 74 | 2 | Detached House | |
| £113K | 06/21 | 0.38 mi | 145, Chorley Road, Westhoughton, Bolton, Greater Manchester BL5 3PJ | £1,591 | 71 | 2 | Semi-Detached House | |
| £160K | 02/21 | 0.4 mi | 7, Cherwell Road, Westhoughton, Bolton, Greater Manchester BL5 3EY | £3,486 | 46 | 2 | Semi-Detached House | |
| £180K | 06/23 | 0.4 mi | 23, Wharfedale, Westhoughton, Bolton, Greater Manchester BL5 3DP | £3,214 | 56 | 2 | Semi-Detached House | |
| £142.5K | 05/21 | 0.41 mi | 28, Collingwood Way, Westhoughton, Bolton, Greater Manchester BL5 3TS | £2,563 | 56 | 2 | Semi-Detached House | |
| £161K | 11/21 | 0.43 mi | 71, Madison Park, Westhoughton, Bolton, Greater Manchester BL5 3WA | - | - | 2 | Terraced House | |
| £155K | 05/23 | 0.43 mi | 23, Madison Park, Westhoughton, Bolton, Greater Manchester BL5 3WA | - | - | 2 | Terraced House | |
| £120K | 03/21 | 0.44 mi | 73, Central Drive, Westhoughton, Bolton, Greater Manchester BL5 3DU | - | - | 2 | Terraced House | |
| £165K | 11/22 | 0.44 mi | 5, Henry Street, Westhoughton, Bolton, Greater Manchester BL5 3SQ | £2,055 | 80 | 2 | Terraced House | |
| £110K | 03/21 | 0.46 mi | 6, Winward Street, Westhoughton, Bolton, Greater Manchester BL5 3SG | £1,618 | 68 | 2 | Terraced House | |
| £119K | 01/21 | 0.46 mi | 10, Jutland Grove, Westhoughton, Bolton, Greater Manchester BL5 3TA | - | - | 2 | Semi-Detached House | |
| £129K | 07/23 | 0.46 mi | 5, Jutland Grove, Westhoughton, Bolton, Greater Manchester BL5 3TA | - | - | 2 | Semi-Detached House | |
| £194K | 02/23 | 0.47 mi | 1, Balfern Fold, Westhoughton, Bolton, Greater Manchester BL5 3SJ | - | - | 2 | Semi-Detached House | |
| £148K | 01/21 | 0.49 mi | 70, Collingwood Way, Westhoughton, Bolton, Greater Manchester BL5 3TT | £2,643 | 56 | 2 | Semi-Detached House | |
| £120K | 04/21 | 0.49 mi | 29, Grundy Street, Westhoughton, Bolton, Greater Manchester BL5 3SB | £1,714 | 70 | 2 | Terraced House | |
| £127K | 12/20 | 0.51 mi | 6, Gladstone Street, Westhoughton, Bolton, Greater Manchester BL5 3SH | £1,716 | 74 | 2 | Terraced House | |
| £107K | 10/20 | 0.51 mi | 7, Gladstone Street, Westhoughton, Bolton, Greater Manchester BL5 3SH | £1,646 | 65 | 2 | Terraced House | |
| £89.5K | 12/21 | 0.54 mi | 2, Gerrard Street, Westhoughton, Bolton, Greater Manchester BL5 3TH | - | - | 2 | Terraced House | |
| £114.3K | 02/21 | 0.54 mi | 6, Gerrard Street, Westhoughton, Bolton, Greater Manchester BL5 3TH | £1,952 | 59 | 2 | Terraced House | |
| £145.5K | 04/23 | 0.54 mi | 10, Netherwood Way, Westhoughton, Bolton, Greater Manchester BL5 3ZG | £2,273 | 64 | 2 | Terraced House | |
| £127K | 02/21 | 0.54 mi | 3, Barn Hill Terrace, Westhoughton, Bolton, Greater Manchester BL5 3TE | £1,530 | 83 | 2 | Terraced House | |
| £220K | 10/23 | 0.55 mi | 31, Corner Brook, Lostock, Bolton, Greater Manchester BL6 4GX | £3,607 | 61 | 2 | Semi-Detached House | |
| £162.5K | 10/21 | 0.55 mi | 31, Corner Brook, Lostock, Bolton, Greater Manchester BL6 4GX | £2,664 | 61 | 2 | Semi-Detached House | |
| £157K | 11/20 | 0.55 mi | 171, Bolton Road, Westhoughton, Bolton, Greater Manchester BL5 3EB | £2,492 | 63 | 2 | Semi-Detached House | |
| £112K | 01/21 | 0.56 mi | 128, Bolton Road, Westhoughton, Bolton, Greater Manchester BL5 3DX | £1,375 | 81 | 2 | Terraced House | |
| £157K | 11/20 | 0.56 mi | 171, Bolton Road, Westhoughton, Bolton, Greater Manchester BL5 3EB | £2,492 | 63 | 2 | Semi-Detached House |
Local Rents
14 rents from £485/mo to £900/mo, average is £760/mo.
| Rent | Date | Distance | Address | Beds | Type | |
| £850 | 12/24 | 0.05 mi | - | 2 | Terraced House | |
| £850 | 01/25 | 0.07 mi | - | 2 | Terraced House | |
| £700 | 12/24 | 0.14 mi | Chorley Road, Westhoughton, BL5 | 2 | Flat | |
| £725 | 12/24 | 0.15 mi | St Johns Court, Chorley Road, Westhoughton, Bolton, BL5 | 2 | Flat | |
| £485 | 12/24 | 0.24 mi | For people aged 50 and over: The Mortons, Bolton, Greater Manchester, BL5 | 2 | Flat | |
| £511 | 12/24 | 0.24 mi | For people aged 50 and over: The Mortons, Bolton, Greater Manchester, BL5 | 2 | Flat | |
| £700 | 12/24 | 0.25 mi | - | 2 | Terraced House | |
| £675 | 12/24 | 0.34 mi | The Loft, Church Street, Westhoughton, Bolton, BL5 3SX | 2 | Flat | |
| £900 | 12/24 | 0.46 mi | - | 2 | Terraced House | |
| £875 | 02/25 | 0.47 mi | - | 2 | Semi-Detached House | |
| £795 | 12/24 | 0.5 mi | 73 Church Street, Westhoughton, Bolton, BL5 3RZ | 2 | Flat | |
| £795 | 12/24 | 0.51 mi | Gladstone Street, Westhoughton, Bolton | 2 | Flat | |
| £650 | 12/24 | 0.51 mi | Church Street, Westhoughton | 2 | Flat | |
| £850 | 12/24 | 0.6 mi | - | 2 | Flat |
Local Area Statistics
Population in BL5 | 27,06427,064 |
Town centre distance | 0.37 miles away0.37 miles away |
Nearest school | 0.10 miles away0.10 miles away |
Nearest train station | 0.20 miles away0.20 miles away |
| |
Rental demand | Landlord's marketLandlord's market |
Sales demand | Buyer's marketBuyer's market |
Capital growth (5yrs) | +31%+31% |
Property History
Listed for £150,000
February 28, 2025
Floor Plans
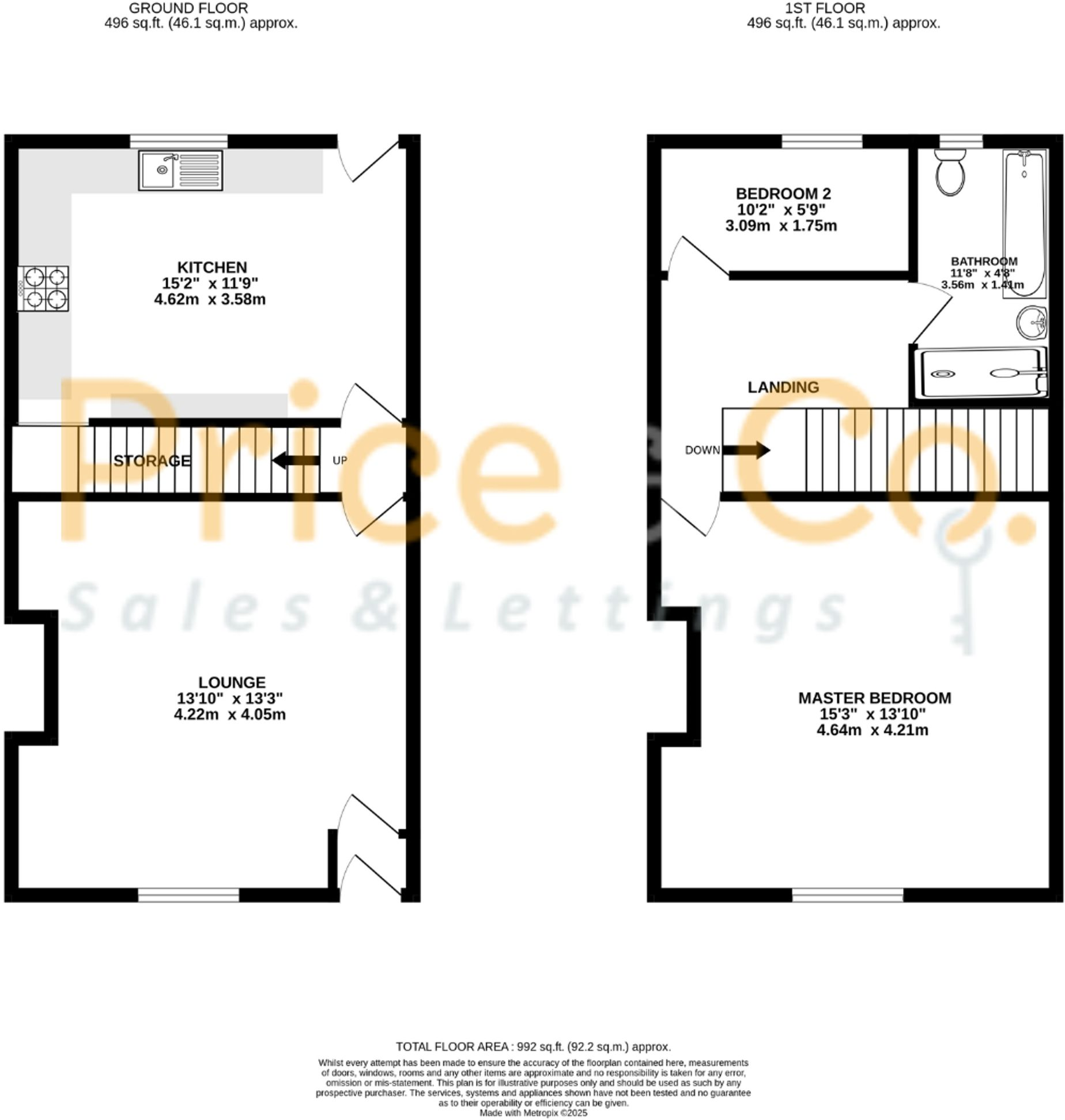
Description
- Two Bedrooms +
- Perfect for First Time Buyers +
- Buy To Let Investment Opportunity +
- Local Motorway Access and Major Transport Links +
- Kitchen/Dining Room +
- Four Piece Family Bathroom +
- Spacious Master Bedroom +
- Low Maintenance Rear Garden +
Charming Two-Bedroom Terraced Home on Seddon Street, Westhoughton The award-winning sales team at Price & Co is delighted to present this newly decorated two-bedroom terraced home, ideally suited for first-time buyers or buy-to-let investors. Situated in the heart of Westhoughton, this inviting property offers a perfect blend of modern comforts and traditional charm. Upon entering, a welcoming vestibule leads into a spacious and bright lounge, featuring a large front-facing window that allows natural light to flood the room, creating a warm and airy atmosphere. To the rear, you’ll find a modern kitchen and dining area, fitted with a range of stylish wall and base units, laminate worktops, and an array of built-in appliances for added convenience. A breakfast bar provides a perfect spot for casual dining, while the uPVC rear door offers easy access to the low-maintenance enclosed garden, ideal for year-round use. With newly fitted carpets extending through the hall, stairs, and landing, the space leads to the master bedroom, which is generously sized and offers ample room for furniture and storage. The second bedroom, previously used as an office, is a versatile space that can be adapted to suit your needs—whether as a home office, guest room, or nursery. The spacious four-piece family bathroom is a standout feature, boasting a separate double shower enclosure alongside a bathtub, offering the best of both worlds—perfect for families or those who enjoy a relaxing soak. Externally, the freshly painted render enhances the property's curb appeal. To the rear, the enclosed garden is designed for low maintenance, offering a practical and private outdoor retreat—perfect for entertaining guests or unwinding after a long day. Don't miss out on this fantastic opportunity! Call Price & Co today to book your viewing:
EPC Rating: C Lounge (4.05m x 4.22m) A well-proportioned and inviting spacious lounge, featuring a front-facing window that fills the room with an abundance of natural light, creating a bright and airy atmosphere. The laminate flooring complements the neutral décor, offering a modern yet cosy ambiance. A stylish electric fire serves as an attractive focal point, perfect for relaxing evenings. The room also benefits from a radiator, ensuring warmth and comfort throughout the year. Kitchen/Diner (4.62m x 3.58m) A bright kitchen/diner with a rear-facing window, offering plenty of natural light. The room features modern wall and base units with laminate worktops, and comes equipped with built-in appliances, including an electric oven, gas hob, and overhead extractor. An enclosed wall-mounted combi boiler adds convenience, while the breakfast bar provides a space for casual dining. Tiled flooring, neutral décor, and inset spotlighting complete the space, while a radiator ensures warmth. There’s also the added benefit of under-stairs storage and a uPVC door leading to the rear garden. Landing The landing provides access to the two bedrooms and the family bathroom. It is carpeted throughout and finished with neutral décor, creating a light and airy space. There is also access to the loft hatch, offering additional storage options. Master Bedroom (4.21m x 4.64m) A generously sized master bedroom featuring a large front-facing window that fills the room with natural light. The room has laminate flooring and finished with neutral décor, providing a warm and inviting atmosphere. A radiator ensures comfort year-round. Bedroom 2 (1.75m x 3.09m) A versatile second bedroom, previously used as an office, but easily adaptable to a guest bedroom, home office, or any other need. It features a window to the rear aspect, allowing natural light to brighten the space. The room has laminate flooring with neutral décor, and a radiator ensures comfort throughout the year. Bathroom (1.41m x 3.56m) A generous four-piece family bathroom featuring a toilet, sink, bath, and a double shower enclosure with a mixer shower. The room is finished with vinyl flooring and tiled walls, providing a sleek and easy-to-maintain space. Inset spotlighting adds a modern touch, creating a bright and welcoming environment. Rear Garden The property benefits from a private, enclosed rear garden, designed for low maintenance and year-round use. With a practical layout and secure fencing, it offers a versatile outdoor space perfect for relaxing or entertaining.
Similar Properties
Like this property? Maybe you'll like these ones close by too.
2 Bed House, Refurb/BRRR, Westhoughton, BL5 3QG
£110,000
5 views • 5 months ago • 74 m²
3 Bed House, Single Let, Westhoughton, BL5 3BL
£179,995
1 views • 6 months ago • 74 m²
3 Bed House, Single Let, Westhoughton, BL5 3BR
£230,000
8 months ago • 93 m²
3 Bed House, Single Let, Westhoughton, BL5 3BR
£290,000
1 views • 5 months ago • 93 m²
