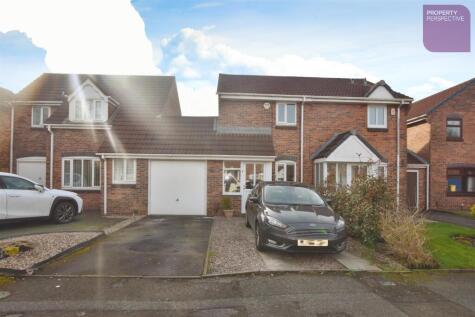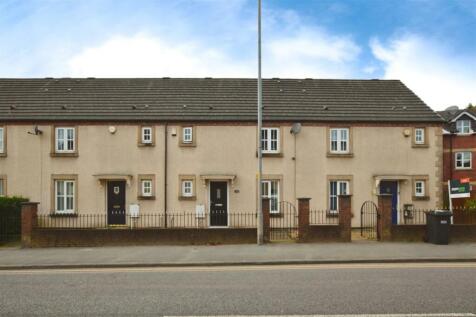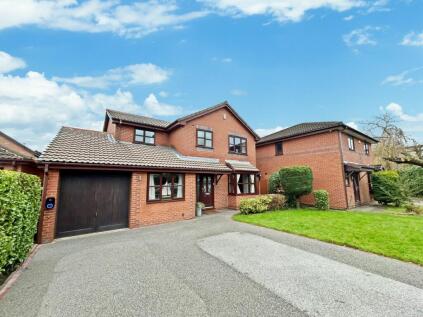3 Bed Detached House, Single Let, Westhoughton, BL5 3BR, £290,000
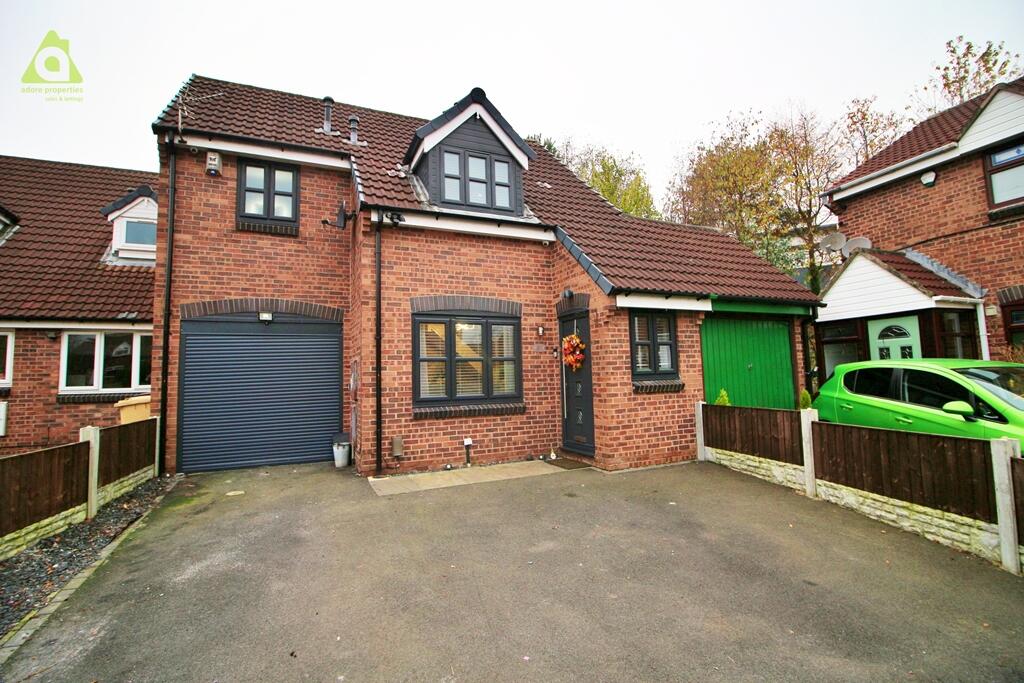
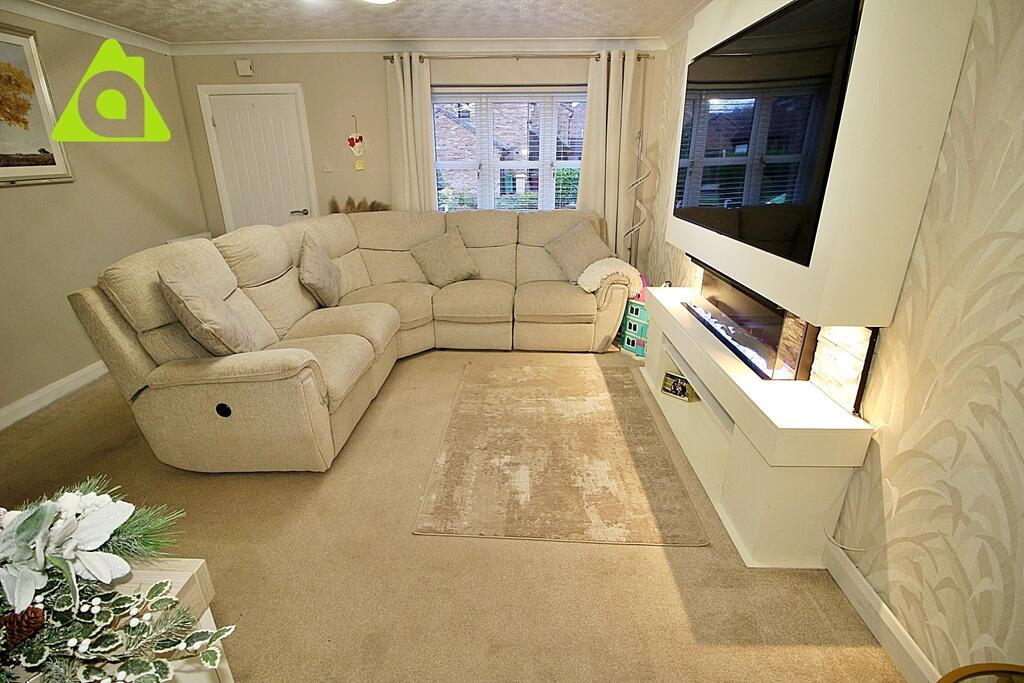
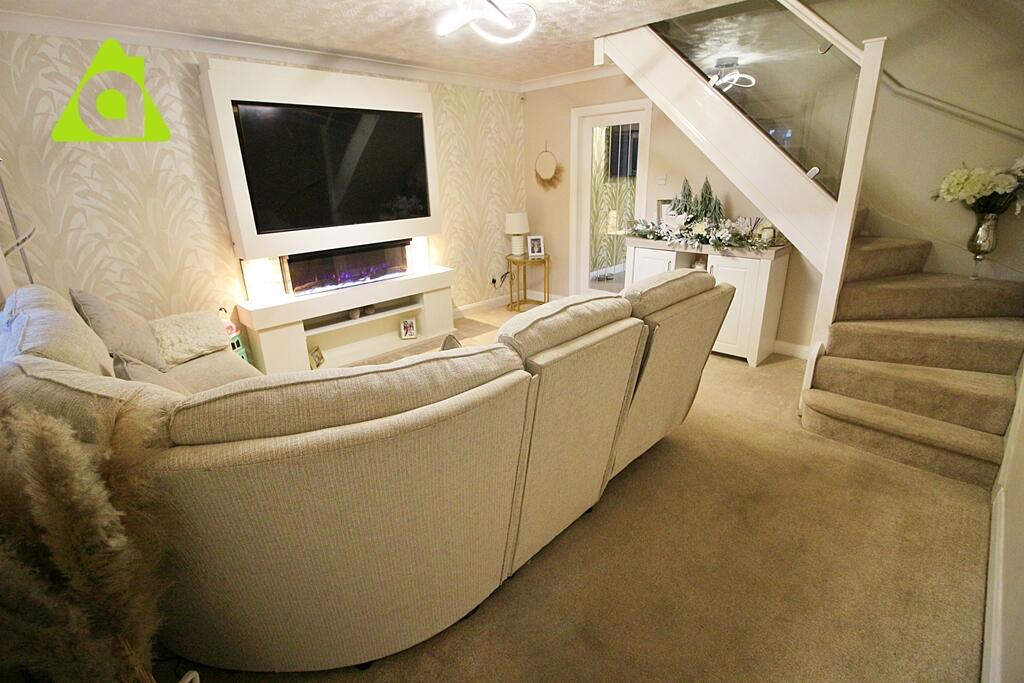
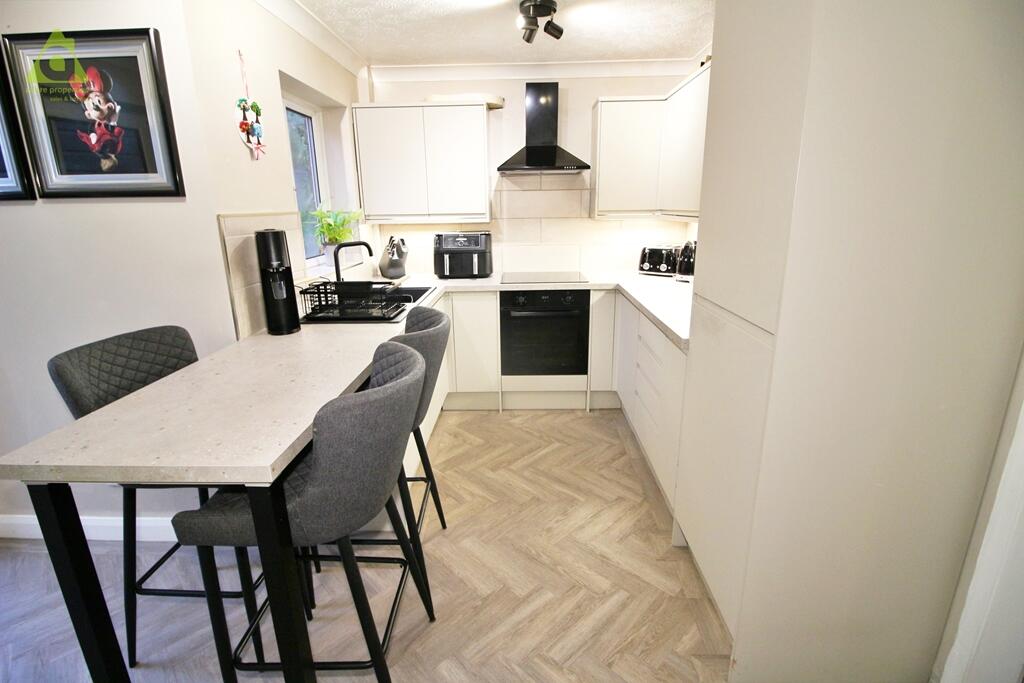
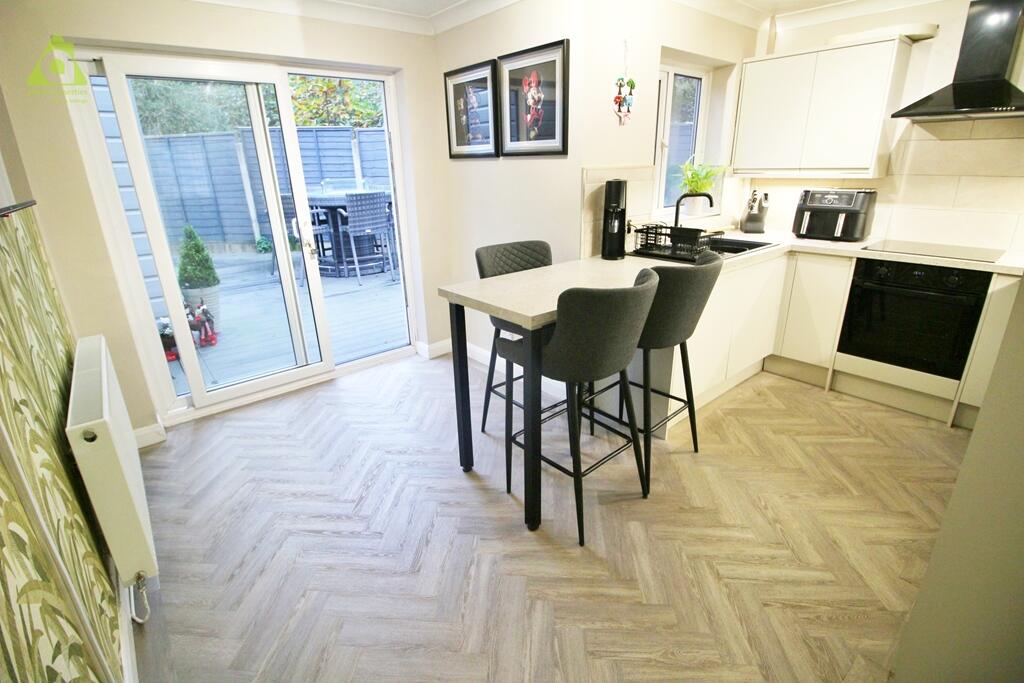
ValuationOvervalued
| Sold Prices | £84K - £460K |
| Sold Prices/m² | £1.1K/m² - £3.9K/m² |
| |
Square Metres | ~93 m² |
| Price/m² | £3.1K/m² |
Value Estimate | £214,001£214,001 |
Cashflows
Cash In | |
Purchase Finance | MortgageMortgage |
Deposit (25%) | £72,500£72,500 |
Stamp Duty & Legal Fees | £12,700£12,700 |
Total Cash In | £85,200£85,200 |
| |
Cash Out | |
Rent Range | £485 - £3,297£485 - £3,297 |
Rent Estimate | £659 |
Running Costs/mo | £1,058£1,058 |
Cashflow/mo | £-399£-399 |
Cashflow/yr | £-4,789£-4,789 |
Gross Yield | 3%3% |
Local Sold Prices
50 sold prices from £84K to £460K, average is £202.5K. £1.1K/m² to £3.9K/m², average is £2.3K/m².
| Price | Date | Distance | Address | Price/m² | m² | Beds | Type | |
| £188K | 06/21 | 0 mi | 51, Greensmith Way, Westhoughton, Bolton, Greater Manchester BL5 3BR | - | - | 3 | Terraced House | |
| £176K | 01/21 | 0.06 mi | 45, Anderby Walk, Westhoughton, Bolton, Greater Manchester BL5 3BW | £2,569 | 69 | 3 | Semi-Detached House | |
| £183K | 08/21 | 0.07 mi | 271, Church Street, Westhoughton, Bolton, Greater Manchester BL5 3BL | £2,468 | 74 | 3 | Terraced House | |
| £130K | 03/21 | 0.11 mi | 329, Church Street, Westhoughton, Bolton, Greater Manchester BL5 3QE | £1,461 | 89 | 3 | Terraced House | |
| £180K | 09/21 | 0.13 mi | 41, Holden Lea, Westhoughton, Bolton, Greater Manchester BL5 3PA | - | - | 3 | Semi-Detached House | |
| £140K | 04/21 | 0.13 mi | 57, Holden Lea, Westhoughton, Bolton, Greater Manchester BL5 3PA | £1,750 | 80 | 3 | Semi-Detached House | |
| £120K | 03/21 | 0.14 mi | 13, Chorley Road, Westhoughton, Bolton, Greater Manchester BL5 3PD | - | - | 3 | Terraced House | |
| £150K | 07/23 | 0.22 mi | 31, Aireworth Street, Westhoughton, Bolton, Greater Manchester BL5 3PY | £1,799 | 83 | 3 | Terraced House | |
| £260K | 09/21 | 0.26 mi | 26, Church Lane, Westhoughton, Bolton, Greater Manchester BL5 3PP | £2,301 | 113 | 3 | Semi-Detached House | |
| £108K | 11/20 | 0.27 mi | 7, Wingates Grove, Westhoughton, Bolton, Greater Manchester BL5 3PH | £1,543 | 70 | 3 | Semi-Detached House | |
| £215K | 03/23 | 0.27 mi | 42, Wingates Grove, Westhoughton, Bolton, Greater Manchester BL5 3PH | £2,506 | 86 | 3 | Semi-Detached House | |
| £460K | 02/23 | 0.31 mi | 6, Ryecroft Drive, Westhoughton, Bolton, Greater Manchester BL5 3PW | - | - | 3 | Detached House | |
| £336K | 11/22 | 0.34 mi | 3, Whitsundale, Westhoughton, Bolton, Greater Manchester BL5 3LQ | £3,537 | 95 | 3 | Detached House | |
| £258K | 05/21 | 0.34 mi | 26, Whitsundale, Westhoughton, Bolton, Greater Manchester BL5 3LQ | £2,782 | 93 | 3 | Detached House | |
| £133K | 01/21 | 0.34 mi | 172, Church Street, Westhoughton, Bolton, Greater Manchester BL5 3SX | £1,099 | 121 | 3 | Terraced House | |
| £225K | 01/23 | 0.38 mi | 9, Buckthorn Close, Westhoughton, Bolton, Greater Manchester BL5 3UP | £3,409 | 66 | 3 | Detached House | |
| £210K | 06/21 | 0.38 mi | 13, Buckthorn Close, Westhoughton, Bolton, Greater Manchester BL5 3UP | £3,281 | 64 | 3 | Detached House | |
| £185K | 09/21 | 0.38 mi | 15, Collingwood Way, Westhoughton, Bolton, Greater Manchester BL5 3TS | £2,803 | 66 | 3 | Semi-Detached House | |
| £175K | 12/20 | 0.38 mi | 39, Wayfaring, Westhoughton, Bolton, Greater Manchester BL5 3UT | £2,188 | 80 | 3 | Detached House | |
| £151K | 02/21 | 0.39 mi | 17, Kennet Close, Westhoughton, Bolton, Greater Manchester BL5 3EZ | £2,288 | 66 | 3 | Semi-Detached House | |
| £200K | 11/20 | 0.39 mi | 10, Kennet Close, Westhoughton, Bolton, Greater Manchester BL5 3EZ | £2,299 | 87 | 3 | Semi-Detached House | |
| £227.5K | 12/20 | 0.39 mi | 51, Glazebury Drive, Westhoughton, Bolton, Greater Manchester BL5 3JB | £2,433 | 94 | 3 | Detached House | |
| £178K | 11/21 | 0.4 mi | 152, Manchester Road, Westhoughton, Bolton, Greater Manchester BL5 3LA | £1,890 | 94 | 3 | Terraced House | |
| £305K | 09/21 | 0.41 mi | 8, Arundale, Westhoughton, Bolton, Greater Manchester BL5 3YB | £3,861 | 79 | 3 | Detached House | |
| £145K | 02/21 | 0.41 mi | 91, Collingwood Way, Westhoughton, Bolton, Greater Manchester BL5 3TT | £2,313 | 63 | 3 | Semi-Detached House | |
| £127K | 09/21 | 0.42 mi | 4, Marsh Street, Westhoughton, Bolton, Greater Manchester BL5 3SN | £1,693 | 75 | 3 | Semi-Detached House | |
| £400K | 12/22 | 0.42 mi | 7, Marsh Street, Westhoughton, Bolton, Greater Manchester BL5 3SN | - | - | 3 | Detached House | |
| £285K | 02/23 | 0.43 mi | 70, Cherwell Road, Westhoughton, Bolton, Greater Manchester BL5 3TX | - | - | 3 | Detached House | |
| £84K | 04/21 | 0.44 mi | 77, Collingwood Way, Westhoughton, Bolton, Greater Manchester BL5 3TT | £2,199 | 38 | 3 | Semi-Detached House | |
| £235K | 01/23 | 0.45 mi | 6, Glazebury Drive, Westhoughton, Bolton, Greater Manchester BL5 3JZ | £3,507 | 67 | 3 | Semi-Detached House | |
| £240K | 08/23 | 0.45 mi | 91, Collingwood Way, Westhoughton, Bolton, Greater Manchester BL5 3TT | £3,828 | 63 | 3 | Semi-Detached House | |
| £205K | 01/21 | 0.5 mi | 50, Ingleby Close, Westhoughton, Bolton, Greater Manchester BL5 3QZ | £2,683 | 76 | 3 | Terraced House | |
| £260K | 04/23 | 0.5 mi | 49, Ingleby Close, Westhoughton, Bolton, Greater Manchester BL5 3QZ | £2,801 | 93 | 3 | Terraced House | |
| £150K | 06/21 | 0.5 mi | 94b, Church Street, Westhoughton, Bolton, Greater Manchester BL5 3RZ | £1,923 | 78 | 3 | Terraced House | |
| £255K | 10/21 | 0.51 mi | 8, Dewham Close, Westhoughton, Bolton, Greater Manchester BL5 3GR | £3,312 | 77 | 3 | Detached House | |
| £185K | 06/21 | 0.51 mi | 10, Madison Gardens, Westhoughton, Bolton, Greater Manchester BL5 3XR | £1,082 | 171 | 3 | Terraced House | |
| £240K | 06/21 | 0.51 mi | 20, Madison Gardens, Westhoughton, Bolton, Greater Manchester BL5 3XR | £1,994 | 120 | 3 | Terraced House | |
| £227.5K | 05/23 | 0.51 mi | 1, Madison Gardens, Westhoughton, Bolton, Greater Manchester BL5 3XR | £1,912 | 119 | 3 | Terraced House | |
| £215K | 06/21 | 0.52 mi | 4, Slaters Nook, Westhoughton, Bolton, Greater Manchester BL5 3QU | £2,471 | 87 | 3 | Semi-Detached House | |
| £171K | 04/21 | 0.52 mi | 1, The Avenue, Westhoughton, Bolton, Greater Manchester BL5 3TB | £2,250 | 76 | 3 | Semi-Detached House | |
| £240K | 01/23 | 0.53 mi | 53, Madison Park, Westhoughton, Bolton, Greater Manchester BL5 3WA | £2,424 | 99 | 3 | Terraced House | |
| £176.5K | 10/21 | 0.59 mi | 44, Church Street, Westhoughton, Bolton, Greater Manchester BL5 3RS | £1,548 | 114 | 3 | Terraced House | |
| £265K | 02/23 | 0.59 mi | 15, Brandforth Gardens, Westhoughton, Bolton, Greater Manchester BL5 3ZP | £2,919 | 91 | 3 | Semi-Detached House | |
| £241.5K | 03/21 | 0.6 mi | 56, Broom Way, Westhoughton, Bolton, Greater Manchester BL5 3TZ | £3,308 | 73 | 3 | Detached House | |
| £230K | 10/21 | 0.6 mi | 67, Abbeylea Drive, Westhoughton, Bolton, Greater Manchester BL5 3ZD | £2,212 | 104 | 3 | Semi-Detached House | |
| £223K | 12/22 | 0.6 mi | 79, Abbeylea Drive, Westhoughton, Bolton, Greater Manchester BL5 3ZD | - | - | 3 | Terraced House | |
| £210K | 09/21 | 0.6 mi | 42, Abbeylea Drive, Westhoughton, Bolton, Greater Manchester BL5 3ZD | £1,942 | 108 | 3 | Terraced House | |
| £186K | 03/21 | 0.6 mi | 32, Abbeylea Drive, Westhoughton, Bolton, Greater Manchester BL5 3ZD | £1,898 | 98 | 3 | Terraced House | |
| £177K | 04/21 | 0.6 mi | 18, Abbeylea Drive, Westhoughton, Bolton, Greater Manchester BL5 3ZD | £2,371 | 75 | 3 | Terraced House | |
| £184K | 04/21 | 0.6 mi | 87, Abbeylea Drive, Westhoughton, Bolton, Greater Manchester BL5 3ZD | £1,966 | 94 | 3 | Terraced House |
Local Rents
50 rents from £485/mo to £3.3K/mo, average is £888/mo.
| Rent | Date | Distance | Address | Beds | Type | |
| £1,150 | 12/24 | 0.07 mi | - | 3 | Semi-Detached House | |
| £850 | 12/24 | 0.07 mi | - | 2 | Terraced House | |
| £1,150 | 12/24 | 0.09 mi | Church Street, Westhoughton, Bolton | 3 | Flat | |
| £850 | 01/25 | 0.12 mi | - | 2 | Terraced House | |
| £725 | 12/24 | 0.16 mi | St Johns Court, Chorley Road, Westhoughton, Bolton, BL5 | 2 | Flat | |
| £700 | 12/24 | 0.16 mi | Chorley Road, Westhoughton, BL5 | 2 | Flat | |
| £700 | 12/24 | 0.2 mi | - | 2 | Terraced House | |
| £485 | 12/24 | 0.27 mi | For people aged 50 and over: The Mortons, Bolton, Greater Manchester, BL5 | 2 | Flat | |
| £511 | 12/24 | 0.27 mi | For people aged 50 and over: The Mortons, Bolton, Greater Manchester, BL5 | 2 | Flat | |
| £675 | 12/24 | 0.34 mi | The Loft, Church Street, Westhoughton, Bolton, BL5 3SX | 2 | Flat | |
| £1,150 | 12/24 | 0.35 mi | Church Street, Westhoughton, BL5 | 3 | Terraced House | |
| £900 | 12/24 | 0.45 mi | - | 2 | Terraced House | |
| £900 | 02/25 | 0.47 mi | - | 3 | Terraced House | |
| £875 | 02/25 | 0.48 mi | - | 2 | Semi-Detached House | |
| £795 | 12/24 | 0.49 mi | 73 Church Street, Westhoughton, Bolton, BL5 3RZ | 2 | Flat | |
| £650 | 12/24 | 0.5 mi | Church Street, Westhoughton | 2 | Flat | |
| £795 | 12/24 | 0.5 mi | Gladstone Street, Westhoughton, Bolton | 2 | Flat | |
| £1,550 | 12/24 | 0.55 mi | Perseverance Close, Westhoughton, BL5 3FZ | 4 | Detached House | |
| £695 | 12/24 | 0.62 mi | - | 1 | Flat | |
| £1,180 | 12/24 | 0.66 mi | Spinney Way, Westhoughton, Bolton, Greater Manchester, BL5 | 3 | Detached House | |
| £850 | 12/24 | 0.69 mi | - | 2 | Flat | |
| £925 | 02/25 | 0.73 mi | - | 2 | Flat | |
| £700 | 12/24 | 0.73 mi | Pavilion Gardens, Westhoughton | 2 | Flat | |
| £725 | 12/24 | 0.82 mi | 1 Alden Court, Albany Fold, Westhoughton, Bolton | 2 | Flat | |
| £750 | 12/24 | 0.88 mi | - | 1 | Flat | |
| £900 | 12/24 | 0.89 mi | Grove Cottages, Westoughton, Bolton | 2 | Flat | |
| £1,500 | 12/24 | 0.99 mi | OFFICE BUILDING TO LET - Leigh Road, Westhoughton, Bolton, Lancashire. | 1 | Detached House | |
| £900 | 12/24 | 1.05 mi | Wigan Road, Westhoughton, BL5 | 2 | Terraced House | |
| £750 | 12/24 | 1.08 mi | - | 2 | Terraced House | |
| £800 | 12/24 | 1.08 mi | - | 2 | Terraced House | |
| £725 | 12/24 | 1.14 mi | Lostock Court, Lostock Lane, Bolton, Lancashire. | 2 | Flat | |
| £950 | 11/24 | 1.19 mi | - | 2 | Bungalow | |
| £1,400 | 12/24 | 1.21 mi | - | 3 | Terraced House | |
| £950 | 12/24 | 1.22 mi | - | 2 | Terraced House | |
| £2,000 | 12/24 | 1.33 mi | Tempest Road, Bolton, BL6 | 3 | Detached House | |
| £795 | 12/24 | 1.43 mi | Leigh Road, Westhoughton | 2 | Terraced House | |
| £1,350 | 12/24 | 1.45 mi | Marsham Road, Westhoughton, BL5 2GX | 4 | Detached House | |
| £950 | 12/24 | 1.46 mi | Foxhunter Close, Lostock, BL6 | 3 | Detached House | |
| £550 | 04/25 | 1.47 mi | - | 1 | Flat | |
| £935 | 12/24 | 1.47 mi | - | 3 | Terraced House | |
| £995 | 12/24 | 1.5 mi | Harrier Close, Lostock, Bolton, BL6 | 3 | Detached House | |
| £850 | 04/25 | 1.51 mi | - | 2 | Flat | |
| £1,200 | 12/24 | 1.51 mi | - | 4 | Terraced House | |
| £600 | 11/24 | 1.51 mi | - | 1 | Flat | |
| £1,350 | 01/25 | 1.52 mi | - | 3 | Semi-Detached House | |
| £1,650 | 12/24 | 1.59 mi | - | 4 | Bungalow | |
| £2,200 | 12/24 | 1.59 mi | Regent Road, Lostock, Bolton | 4 | Flat | |
| £2,950 | 12/24 | 1.61 mi | Regent Road, Lostock, Bolton | 4 | Detached House | |
| £3,297 | 12/24 | 1.61 mi | - | 5 | Semi-Detached House | |
| £800 | 11/24 | 1.61 mi | Bolton Road, Aspull, Wigan, WN2 | 3 | Terraced House |
Local Area Statistics
Population in BL5 | 27,06427,064 |
Town centre distance | 0.38 miles away0.38 miles away |
Nearest school | 0.20 miles away0.20 miles away |
Nearest train station | 0.22 miles away0.22 miles away |
| |
Rental demand | Landlord's marketLandlord's market |
Sales demand | Buyer's marketBuyer's market |
Capital growth (5yrs) | +31%+31% |
Property History
Price changed to £290,000
February 4, 2025
Listed for £300,000
November 7, 2024
Sold for £188,000
2021
Sold for £59,995
2000
Floor Plans
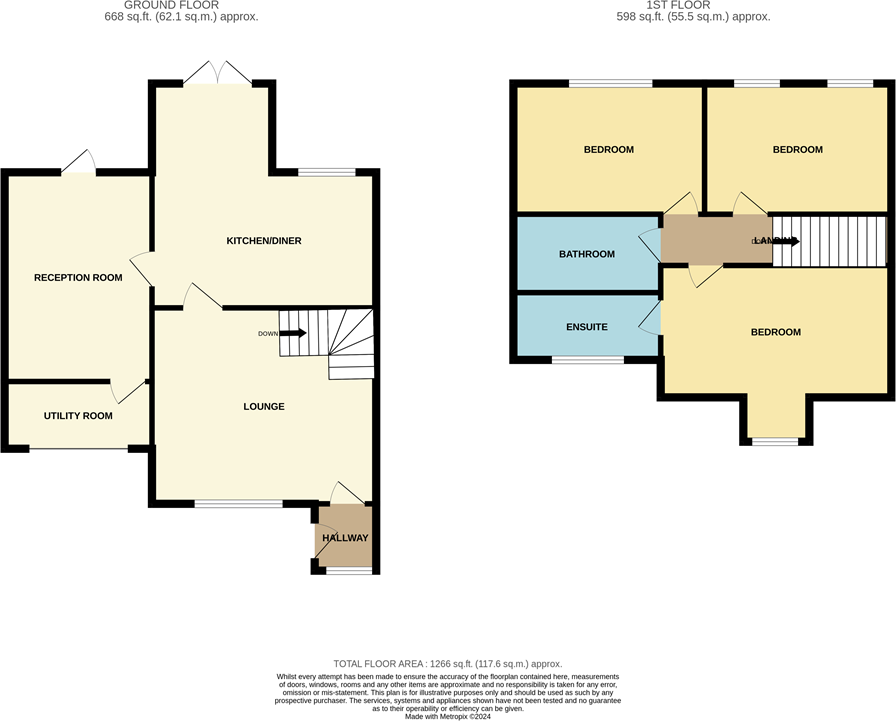
Description
- A beautiful three bedroom link detached family home +
- Woodland Area to the Rear +
- Two Reception Rooms +
- Fitted Kitchen Open Plan To Dining Room +
- Three good size bedrooms, En-suite to master bedroom +
- Family Bathroom +
- Driveway to the front for off street parking +
- Attached Garage - rear converted for additional living space +
- Cul de sac location +
- Garden Room With Separate Power Supply +
Adore Properties are pleased to offer For Sale this cherished and immaculately presented three bedroom link detached family home in an excellent location with beautiful woodland area to the rear.
The accommodation briefly comprises:- vestibule, two reception rooms, dining kitchen, utility room, three bedrooms with the added benefit of en-suite to master plus family bathroom. Driveway to the front for off road parking and gardens to front and rear. Garden Room.
Situated in a desirable area of Westhoughton in close proximity to excellent transport links and local amenities. Viewing highly recommended.
GROUND FLOOR
VESTIBULE
This welcoming home is entered via a side facing composite door with inset glazed leaded panels and additional window to front elevation, radiator, power points, coving, centre ceiling light fitting, laminate flooring and internal door leading to the downstairs accommodation.
LOUNGE
This homely lounge boasts a media wall as its focal point to house a TV and living flame effect fire, upvc winow to front elevation, double radiator, TV & power points, coving, centre ceilng light fitting and beige carpeted flooring. An open plan staircase leads to the first floor accommodation with wooden handrail and modern glass stair balustrade. An internal door with floor length glazed panel leads to the dining kitchen.
DINING KITCHEN
Displayed within the kitchen are a range of fitted wall and base handleless high gloss units in a light grey effect with square edge work top to complement. Incorporating black resin sink with left hand drainer and mixer tap, built in electric oven, induction hob and extractor fan, integrated fridge freezer and breakfast bar designed to maximise space. With cream effect splash back tiling, power points, radiator, two centre ceiling light fittings, wood effect laminate flooring and upvc window to rear elevation. Upvc french doors lead to the rear garden from this vicinity with internal door leading to the converted garage room.
RECEPTION 2/STUDY
Previously forming part of the garage, this space has been utilised to facilitate additional living space offering versatility to use as desired for example as office space, playroom, study or a further reception room. With a upvc door to the rear elevation, door to the front leading to the utility room, wall mounted cupboards, radiator, power points, grey vinyl flooring and centre ceiling light.
UTILITY ROOM
To the front of the garage is a utility room with wall and base units, plumbing for a washer and dryer and an electric garage door to the front elevation.
FIRST FLOOR
LANDING
Stoage cupboard, access to the loft space (loft is partially boarded), centre ceiling light.
MASTER BEDROOM
The good size master bedroom benefits from cream fitted wardrobes and matching drawers, double radiator, upvc box bay window to the front elevation, power points, cream carpet, and ceiling spotlights.
EN-SUITE
Frosted upvc window to the front elevation with coordinating black trim, separate shower cubicle, low level wc, vanity sink unit with drawers, black towel rail, grey wall mounted cupboard, spotlights to ceiling and grey tiled floor.
BEDROOM TWO
This double bedroom once more is perfectly sized with fitted wardrobes and matching drawers, two upvc windows to the rear elevation, radiator, power points, further storage cupboard, centre ceiling light and carpeted flooring.
BEDROOM THREE
The third bedroom once more offer fitted wardrobe, overhead storage cupboards and coordinating drawer set, upvc window to the rear elevation, radiator, power points, carpeted flooring and centre ceiling light.
FAMILY BATHROOM
This family bathroom suite comprises of a bath with combi shower over, vanity sink unit with drawers featured within, low level wc, towel rail, upvc window to the side elevation, fully tiled walls in cream with feature rose gold trim, tiled floor and spotlights to ceiling.
EXTERNALLY
FRONT ASPECT
Substantial driveway to facilitate ample off road parking and outside water tap.
REAR ASPECT
Offering easy to maintain composite decking and astro turf, outside water tap.
GARDEN ROOM
With a substanstial detached garden room which has its own power supply, offering french doors and windows to the side elevation, electric wall heater and spot lights to the ceiling.
COUNCIL TAX BAND: B
VIDEO TOUR: To follow
Disclaimer
All Properties
All appliances, apparatus, equipment, fixtures and fittings listed in these details are only 'as seen' and have not been tested by Adore Properties, nor have we sought certification of warranty or service, unless otherwise stated. It is in the buyer's or renter's interests to check the working condition of all appliances. Any floor plans and/or measurements provided are given as a general guide to room layout and design only. They are supplied for guidance only - they are not exact and must not be relied upon for any purpose, and therefore must be considered incorrect. As a potential buyer or future tenant you are advised to recheck the measurements before committing to any expense. All details are offered on the understanding that all negotiations are to be made through this company. Neither these particulars, nor verbal representations, form part of any offer or contract, and their accuracy cannot be guaranteed. Adore Properties has not sought to verify the legal title of the property and any buyer or future tenant must obtain verification from their solicitor or at least be satisfied prior to contract.
Similar Properties
Like this property? Maybe you'll like these ones close by too.
3 Bed House, Single Let, Westhoughton, BL5 3BR
£230,000
5 months ago • 76 m²
2 Bed House, Single Let, Westhoughton, BL5 3BR
£189,995
a month ago • 55 m²
3 Bed House, Single Let, Westhoughton, BL5 3BL
£179,995
2 views • 6 months ago • 74 m²
4 Bed House, Single Let, Westhoughton, BL5 3BS
£425,000
4 months ago • 129 m²

