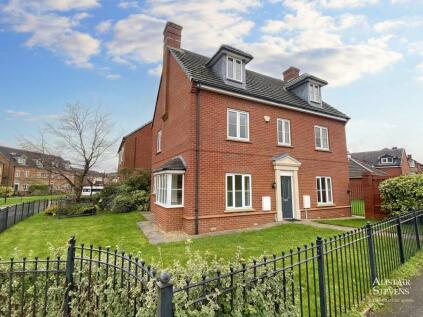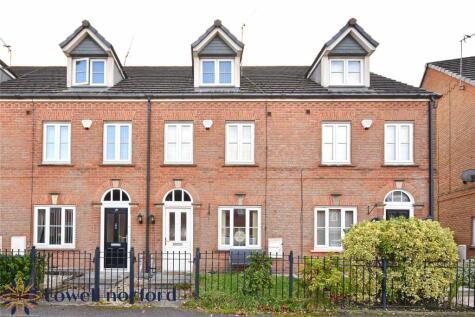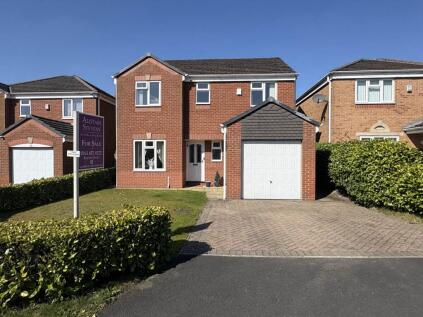3 Bed Semi-Detached House, Single Let, Oldham, OL2 6RR, £270,000
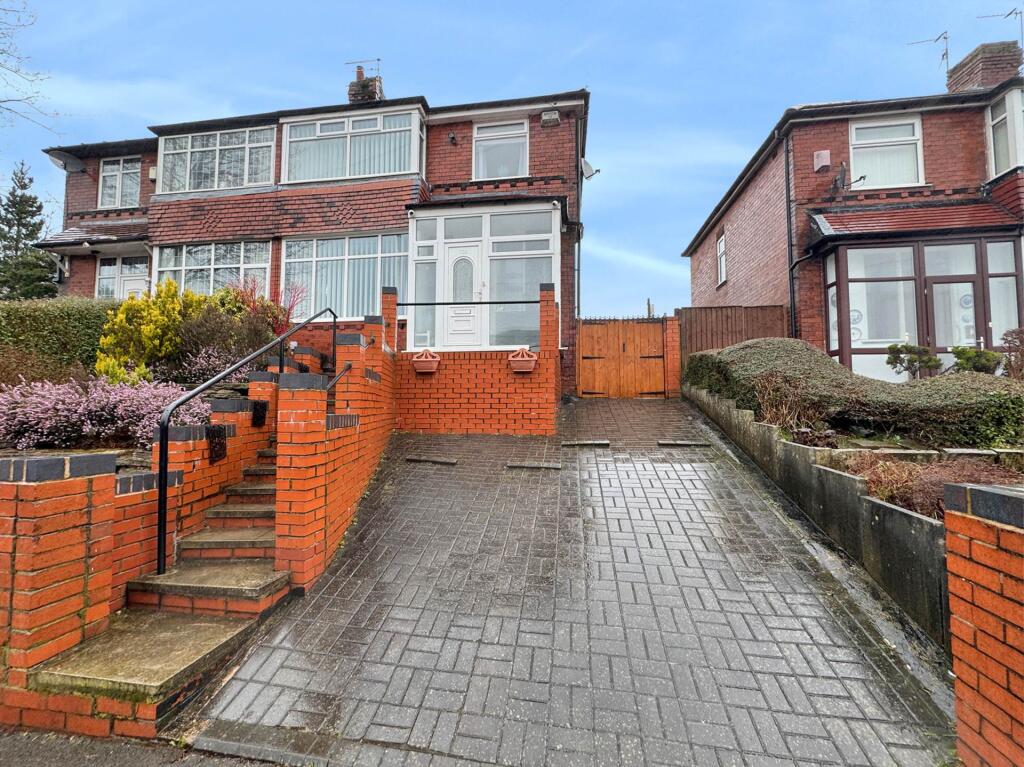




ValuationOvervalued
| Sold Prices | £112K - £325K |
| Sold Prices/m² | £1.7K/m² - £4.2K/m² |
| |
Square Metres | ~93 m² |
| Price/m² | £2.9K/m² |
Value Estimate | £252,708£252,708 |
Cashflows
Cash In | |
Purchase Finance | MortgageMortgage |
Deposit (25%) | £67,500£67,500 |
Stamp Duty & Legal Fees | £10,300£10,300 |
Total Cash In | £77,800£77,800 |
| |
Cash Out | |
Rent Range | £895 - £1,200£895 - £1,200 |
Rent Estimate | £859 |
Running Costs/mo | £1,036£1,036 |
Cashflow/mo | £-177£-177 |
Cashflow/yr | £-2,119£-2,119 |
Gross Yield | 4%4% |
Local Sold Prices
50 sold prices from £112K to £325K, average is £192.5K. £1.7K/m² to £4.2K/m², average is £2.7K/m².
| Price | Date | Distance | Address | Price/m² | m² | Beds | Type | |
| £195K | 01/24 | 0.08 mi | 5, Rosebay Close, Royton, Oldham, Greater Manchester OL2 6WJ | £2,738 | 71 | 3 | Terraced House | |
| £242K | 02/21 | 0.16 mi | 22, Balmoral Avenue, Royton, Oldham, Greater Manchester OL2 6NY | £2,396 | 101 | 3 | Semi-Detached House | |
| £175K | 08/21 | 0.16 mi | 8, Balmoral Avenue, Royton, Oldham, Greater Manchester OL2 6NY | - | - | 3 | Semi-Detached House | |
| £245K | 05/23 | 0.16 mi | 37, Lily Street, Royton, Oldham, Greater Manchester OL2 6EB | £2,849 | 86 | 3 | Semi-Detached House | |
| £199K | 08/23 | 0.19 mi | 198, Shaw Road, Royton, Oldham, Greater Manchester OL2 6EF | - | - | 3 | Terraced House | |
| £148K | 04/23 | 0.19 mi | 172, Shaw Road, Royton, Oldham, Greater Manchester OL2 6EF | - | - | 3 | Terraced House | |
| £189.9K | 10/21 | 0.2 mi | 65, Helston Drive, Royton, Oldham, Greater Manchester OL2 6JT | - | - | 3 | Semi-Detached House | |
| £179.9K | 10/21 | 0.2 mi | 44, Helston Drive, Royton, Oldham, Greater Manchester OL2 6JT | - | - | 3 | Semi-Detached House | |
| £178K | 11/21 | 0.2 mi | 41, Helston Drive, Royton, Oldham, Greater Manchester OL2 6JT | £2,697 | 66 | 3 | Semi-Detached House | |
| £179.9K | 02/21 | 0.2 mi | 67, Helston Drive, Royton, Oldham, Greater Manchester OL2 6JT | £1,764 | 102 | 3 | Semi-Detached House | |
| £305K | 09/22 | 0.21 mi | 30, Rushbury Drive, Royton, Oldham, Greater Manchester OL2 6LE | - | - | 3 | Detached House | |
| £222K | 01/23 | 0.21 mi | 2, Blackshaw Lane, Royton, Oldham, Greater Manchester OL2 6NT | £2,775 | 80 | 3 | Semi-Detached House | |
| £207K | 02/21 | 0.26 mi | 1, Crocus Drive, Royton, Oldham, Greater Manchester OL2 6QP | £4,059 | 51 | 3 | Detached House | |
| £199.9K | 07/21 | 0.26 mi | 15, Crocus Drive, Royton, Oldham, Greater Manchester OL2 6QP | £2,940 | 68 | 3 | Semi-Detached House | |
| £185K | 04/23 | 0.26 mi | 65, Cornish Way, Royton, Oldham, Greater Manchester OL2 6JY | - | - | 3 | Semi-Detached House | |
| £147K | 12/20 | 0.27 mi | 451, Shaw Road, Royton, Oldham, Greater Manchester OL2 6PB | £1,771 | 83 | 3 | Semi-Detached House | |
| £177K | 01/21 | 0.29 mi | 34, Liskeard Avenue, Royton, Oldham, Greater Manchester OL2 6JU | £2,529 | 70 | 3 | Semi-Detached House | |
| £245K | 06/23 | 0.29 mi | 13, Liskeard Avenue, Royton, Oldham, Greater Manchester OL2 6JU | - | - | 3 | Semi-Detached House | |
| £154K | 02/21 | 0.3 mi | 57, Radcliffe Street, Royton, Oldham, Greater Manchester OL2 6RH | £1,901 | 81 | 3 | Semi-Detached House | |
| £289.9K | 12/22 | 0.31 mi | 1, Stonesdale Close, Royton, Oldham, Greater Manchester OL2 6PX | £4,202 | 69 | 3 | Detached House | |
| £155K | 10/21 | 0.32 mi | 29, Hillside Avenue, Royton, Oldham, Greater Manchester OL2 6RF | - | - | 3 | Semi-Detached House | |
| £325K | 11/22 | 0.34 mi | 2, Martindale Close, Royton, Oldham, Greater Manchester OL2 6PR | - | - | 3 | Detached House | |
| £240K | 03/23 | 0.34 mi | 33, Park Lane, Royton, Oldham, Greater Manchester OL2 6RE | - | - | 3 | Detached House | |
| £215K | 06/23 | 0.34 mi | 4, Lowe Green, Royton, Oldham, Greater Manchester OL2 6RQ | - | - | 3 | Semi-Detached House | |
| £305K | 09/22 | 0.36 mi | 88, Bleasdale Street, Royton, Oldham, Greater Manchester OL2 6RL | - | - | 3 | Detached House | |
| £180K | 01/21 | 0.36 mi | 52, Bleasdale Street, Royton, Oldham, Greater Manchester OL2 6RL | £2,308 | 78 | 3 | Semi-Detached House | |
| £199.9K | 01/21 | 0.36 mi | 84, Bleasdale Street, Royton, Oldham, Greater Manchester OL2 6RL | £3,225 | 62 | 3 | Semi-Detached House | |
| £116.5K | 03/23 | 0.36 mi | 86, Bleasdale Street, Royton, Oldham, Greater Manchester OL2 6RL | £1,820 | 64 | 3 | Semi-Detached House | |
| £167K | 10/23 | 0.37 mi | 10, Percival Walk, Royton, Oldham, Greater Manchester OL2 6HE | - | - | 3 | Terraced House | |
| £180K | 08/23 | 0.38 mi | 74, Radcliffe Street, Royton, Oldham, Greater Manchester OL2 6RB | £2,308 | 78 | 3 | Terraced House | |
| £217K | 08/23 | 0.39 mi | 8, Cornish Way, Royton, Oldham, Greater Manchester OL2 6JW | - | - | 3 | Semi-Detached House | |
| £243K | 06/21 | 0.39 mi | 7, Littondale Close, Royton, Oldham, Greater Manchester OL2 6PN | - | - | 3 | Detached House | |
| £272K | 08/22 | 0.39 mi | 23, Luzley Brook Road, Royton, Oldham, Greater Manchester OL2 6SQ | £3,778 | 72 | 3 | Detached House | |
| £250K | 12/23 | 0.39 mi | 17, Luzley Brook Road, Royton, Oldham, Greater Manchester OL2 6SQ | £3,365 | 74 | 3 | Semi-Detached House | |
| £293K | 08/23 | 0.39 mi | 21, Luzley Brook Road, Royton, Oldham, Greater Manchester OL2 6SQ | £3,855 | 76 | 3 | Detached House | |
| £207.5K | 08/23 | 0.4 mi | 9, Heyside Avenue, Royton, Oldham, Greater Manchester OL2 6LB | £2,673 | 78 | 3 | Semi-Detached House | |
| £183K | 05/21 | 0.4 mi | 19, Heyside Avenue, Royton, Oldham, Greater Manchester OL2 6LB | £2,815 | 65 | 3 | Semi-Detached House | |
| £174K | 04/21 | 0.4 mi | 6, Bodmin Close, Royton, Oldham, Greater Manchester OL2 6LD | £2,289 | 76 | 3 | Semi-Detached House | |
| £155K | 04/21 | 0.4 mi | 53, Turfland Avenue, Royton, Oldham, Greater Manchester OL2 6EN | - | - | 3 | Terraced House | |
| £190K | 07/23 | 0.4 mi | 65, Turfland Avenue, Royton, Oldham, Greater Manchester OL2 6EN | - | - | 3 | Terraced House | |
| £130K | 08/21 | 0.41 mi | 19, Dryclough Walk, Royton, Oldham, Greater Manchester OL2 6HD | - | - | 3 | Terraced House | |
| £155K | 12/21 | 0.42 mi | 29, Perth Street, Royton, Oldham, Greater Manchester OL2 6LY | £1,761 | 88 | 3 | Semi-Detached House | |
| £261.5K | 07/23 | 0.42 mi | 15, Higher Turf Park, Royton, Oldham, Greater Manchester OL2 6ER | £3,326 | 79 | 3 | Semi-Detached House | |
| £240K | 01/24 | 0.42 mi | 33, Otmoor Way, Royton, Oldham, Greater Manchester OL2 6SD | £3,333 | 72 | 3 | Detached House | |
| £135K | 11/23 | 0.43 mi | 105, Shaw Road, Royton, Oldham, Greater Manchester OL2 6HA | £1,985 | 68 | 3 | Semi-Detached House | |
| £125K | 12/20 | 0.43 mi | 17, Pickford Walk, Royton, Oldham, Greater Manchester OL2 6HB | - | - | 3 | Terraced House | |
| £177.5K | 12/20 | 0.43 mi | 11, Wesley Street, Royton, Oldham, Greater Manchester OL2 6ES | £1,707 | 104 | 3 | Semi-Detached House | |
| £267K | 07/21 | 0.44 mi | 6, Ravenstonedale Drive, Royton, Oldham, Greater Manchester OL2 6NA | £3,000 | 89 | 3 | Detached House | |
| £195K | 04/21 | 0.44 mi | 36, Otmoor Way, Royton, Oldham, Greater Manchester OL2 6SE | £2,891 | 67 | 3 | Detached House | |
| £112K | 11/20 | 0.44 mi | 23, Elmstone Drive, Royton, Oldham, Greater Manchester OL2 6DH | £1,778 | 63 | 3 | Terraced House |
Local Rents
11 rents from £895/mo to £1.2K/mo, average is £1.1K/mo.
| Rent | Date | Distance | Address | Beds | Type | |
| £950 | 06/24 | 0.19 mi | Shaw Road, Royton, Oldham, Greater Manchester, OL2 | 3 | Terraced House | |
| £1,050 | 12/24 | 0.2 mi | - | 3 | Terraced House | |
| £1,100 | 01/25 | 0.2 mi | - | 3 | Terraced House | |
| £1,000 | 12/24 | 0.42 mi | - | 3 | Terraced House | |
| £1,075 | 04/25 | 0.45 mi | - | 3 | Terraced House | |
| £1,150 | 04/25 | 0.47 mi | - | 3 | Semi-Detached House | |
| £1,150 | 11/24 | 0.53 mi | - | 3 | Terraced House | |
| £1,200 | 04/24 | 0.54 mi | - | 3 | Semi-Detached House | |
| £1,000 | 12/23 | 0.57 mi | - | 3 | Semi-Detached House | |
| £895 | 06/24 | 0.58 mi | Chapel Lane, Royton, Oldham | 3 | Terraced House | |
| £1,125 | 04/25 | 0.61 mi | - | 3 | Terraced House |
Local Area Statistics
Population in OL2 | 42,19342,193 |
Population in Oldham | 182,174182,174 |
Town centre distance | 1.30 miles away1.30 miles away |
Nearest school | 0.20 miles away0.20 miles away |
Nearest train station | 1.10 miles away1.10 miles away |
| |
Rental growth (12m) | +15%+15% |
Sales demand | Balanced marketBalanced market |
Capital growth (5yrs) | +41%+41% |
Property History
Listed for £270,000
February 27, 2025
Floor Plans
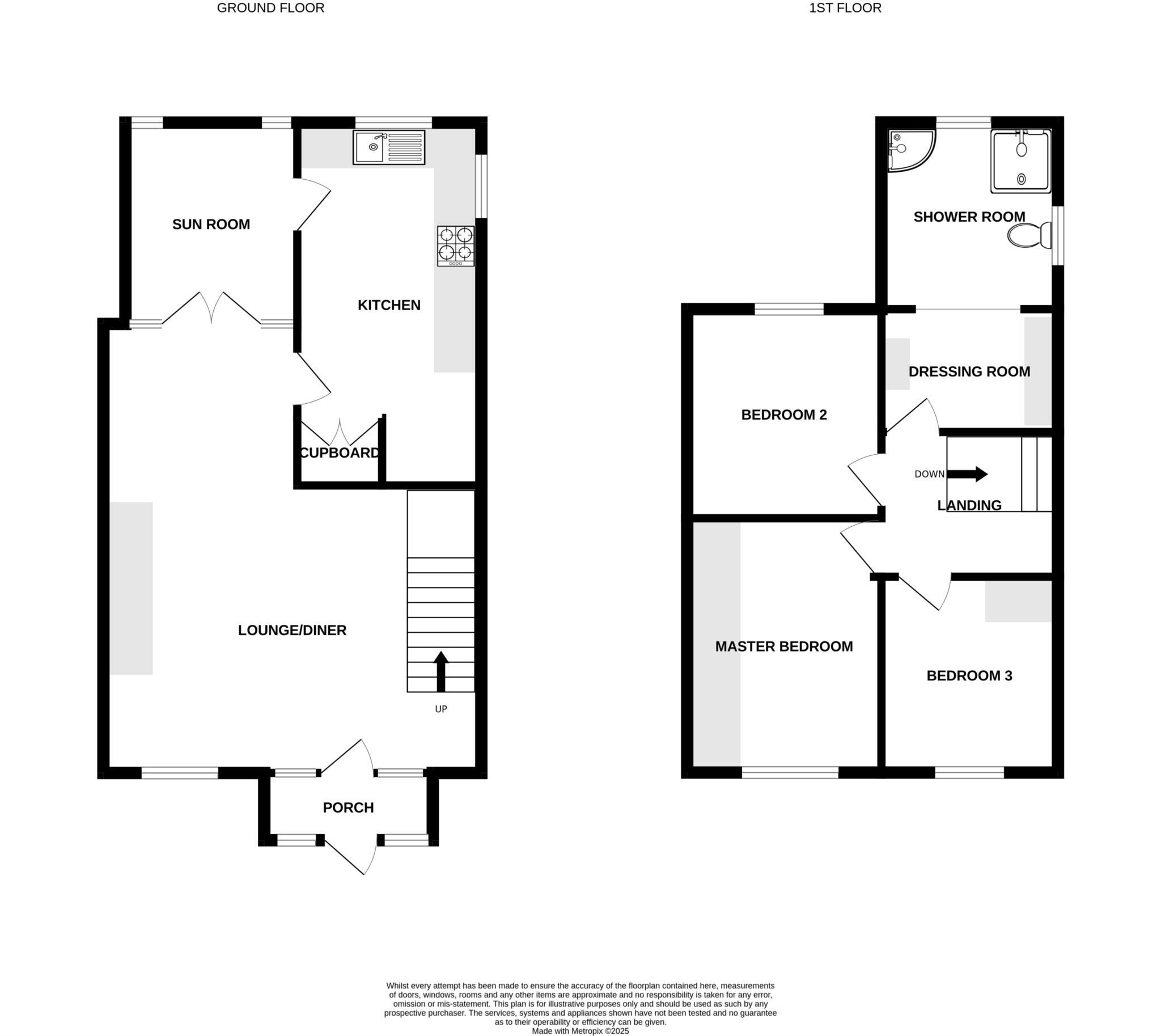
Description
- Extended +
- 3 Bedrooms +
- Off Street Parking +
- Sun Room +
- Shower/Dressing Room +
- Double Glazed +
- Tastefully Presented Throughout +
- Close to Town Centre +
- Sought After Location +
- Internal Viewings Recommended +
Habitat is pleased to present this extended THREE BEDROOM semi-detached family home, ideally located near ROYTON TOWN CENTRE and local amenities
Internally, this deceptively spacious property comprises a porch, a tastefully presented LARGE LOUNGE/DINER with a feature gas fire and ample space for a dining table, an EXTENDED KITCHEN with a breakfast bar and a free standing Fuel Range Cooker, A relaxing SUN ROOM with an insulated roof, currently used as a dining room.
On the first floor, you`ll find TWO DOUBLE BEDROOMS, with the master benefiting from fitted wardrobes, along with a SINGLE BEDROOM featuring a fitted bed and storage. A spacious EXTENDED SHOWER ROOM with a newly fitted walk in shower, wash basin and toilet, open plan to a DRESSING ROOM with a dressing table and fitted wardrobes
Externally, the property features a driveway providing OFF ROAD PARKING for two cars, steps leading to the front entrance and a mature garden. To the rear, a spacious SOUTH FACING GARDEN with flagstone paving that backs onto the golf course, offering a private outdoor space.
EPC - D
Porch
Positioned at the front of the property, providing access to the lounge/diner.
Lounge/Diner - 6.34m (20'10") x 4.97m (16'4")
A spacious lounge/diner with ample room for a dining table at the rear, featuring a stylish gas fire. Provides access to the kitchen, conservatory, and stairs leading to the first floor.
Kitchen - 5.06m (16'7") x 2.59m (8'6")
An extended kitchen at the rear of the property with a range of fitted wood wall and base units. Featuring a convenient breakfast bar and free standing Fuel Range Cooker. Includes a useful storage cupboard and additional storage space under the stairs, Access to the conservatory.
Sun Room - 2.6m (8'6") x 2.5m (8'2")
A relaxing sun room at the rear of the property, accessible from the lounge/diner and kitchen, with patio doors leading to the rear garden. Benefits from a newly fitted roof in 2024
Master bedroom - 3.82m (12'6") x 3.37m (11'1")
A spacious master bedroom at the front of the property, featuring fitted wardrobes.
Bedroom Two - 3.29m (10'10") x 2.85m (9'4")
A well proportioned double bedroom located at the rear of the property with fitted storage. Stunning views of the golf course.
Bedroom Three - 2.4m (7'10") x 1.8m (5'11")
A single bedroom at the front of the property, featuring a fitted bed and a useful storage cupboard.
Shower/Dressing Room
A spacious extended shower room featuring a walk in shower, which was fitted in 2024, wash basin, and toilet. Open plan to the dressing room, which includes a dressing table and fitted wardrobes
External
At the front of the property, a driveway provides off road parking for two cars, complemented by flagged steps leading to the house and a mature garden. Street parking also avaliable.
At the rear is a spacious low maintenance garden featuring stone flagging, bordered by stone walls and flower beds along one side. Side access leads to the front of the property. Backing on to Royton and Crompton Golf Club.
Viewings
Viewings strictly by appointment with the agent.
Council Tax Band
Council Tax Band - C
Tenure
907 years remaining
Leasehold, details to be confirmed by the solicitor.
Heating, Glazing, Security
Gas central heating and double glazing.
Services
All main services are installed.
No checks have been made of any services (water, electricity, gas and drainage) heating appliances or any other electrical or mechanical equipment in this property.
Disclaimer
Habitat Oldham themselves and the vendors/lessors of this property give notice that these particulars have been prepared in good faith having regard to the property misdescriptions act (1991). Measurements are intended for descriptive purposes only and are believed to be correct but any intending purchasers should not rely on them as statements or representations of fact. Any intending purchaser must satisfy themselves by inspection or otherwise as to the information provided and condition of the property and no warranty is given by the vendor, their agents or any other person in their employment. The property is offered subject to contract and still being available at the time of enquiry and no responsibility can be accepted for any loss or expenses incurred in viewing.
what3words /// into.apples.rainy
Notice
Please note we have not tested any apparatus, fixtures, fittings, or services. Interested parties must undertake their own investigation into the working order of these items. All measurements are approximate and photographs provided for guidance only.
Similar Properties
Like this property? Maybe you'll like these ones close by too.
6 Bed House, Single Let, Oldham, OL2 6RR
£475,000
1 views • a year ago • 168 m²
3 Bed House, Single Let, Oldham, OL2 6WJ
£235,000
4 views • 6 months ago • 100 m²
4 Bed House, Single Let, Oldham, OL2 6PW
£369,000
a year ago • 126 m²
2 Bed Flat, Single Let, Oldham, OL2 6PA
£115,000
3 views • 10 months ago • 55 m²
