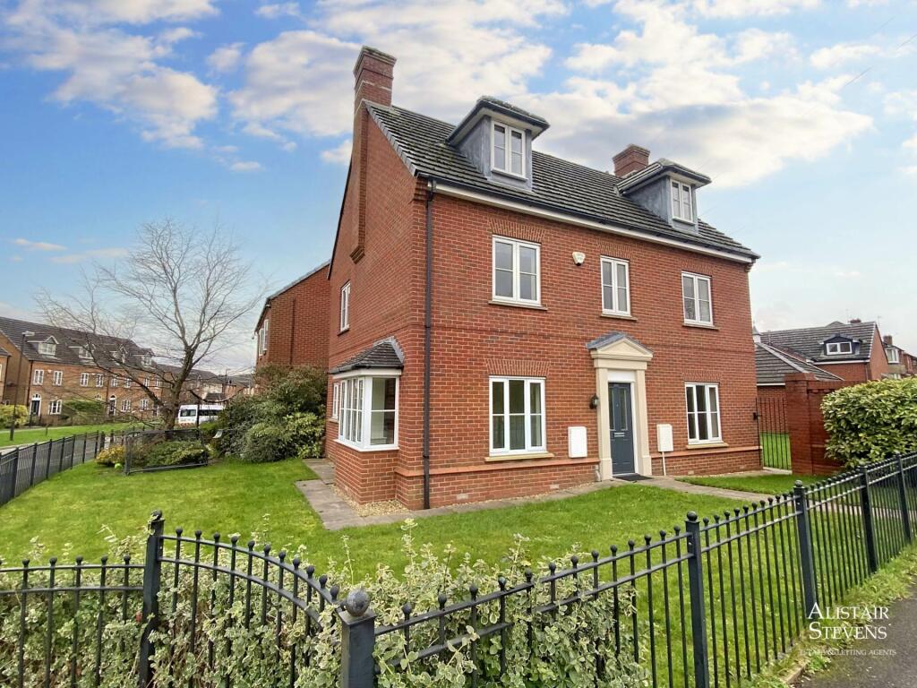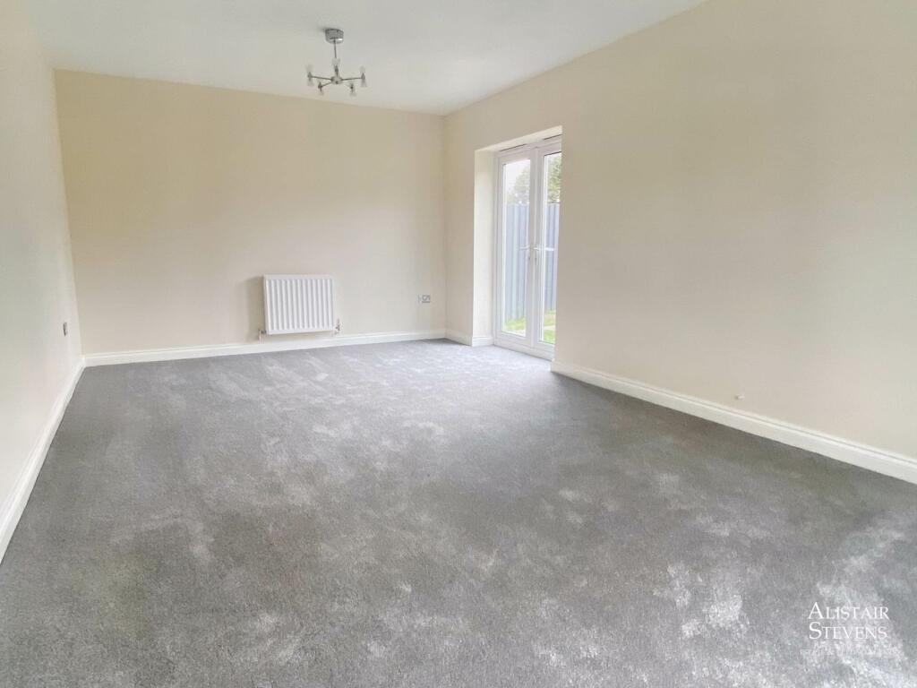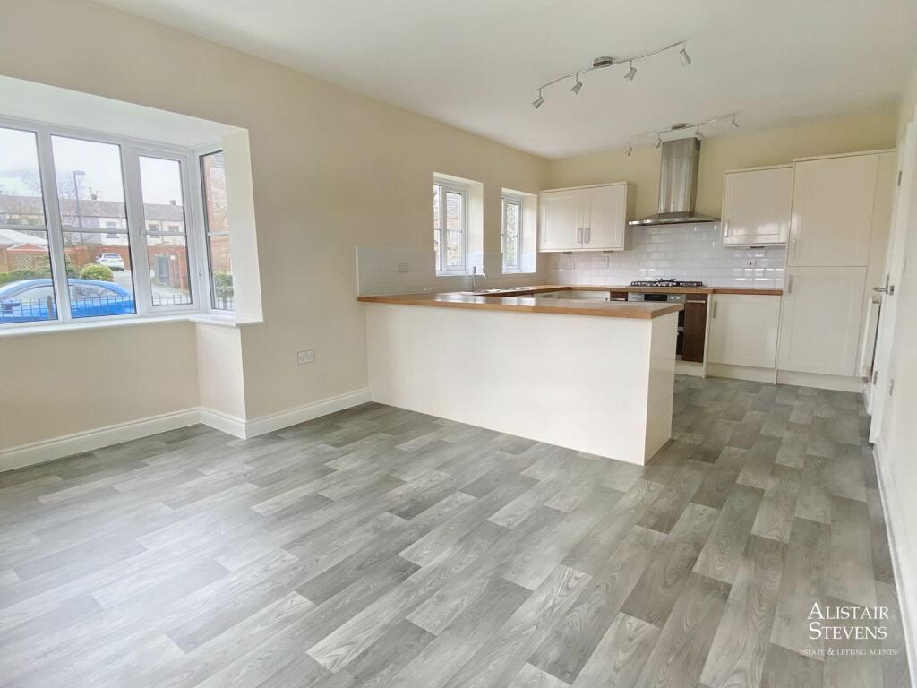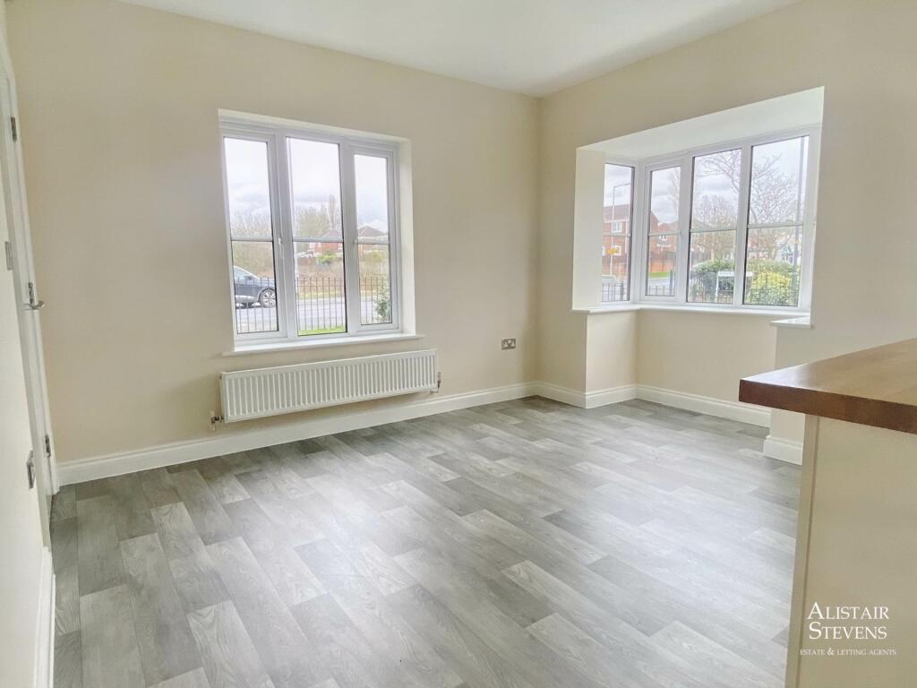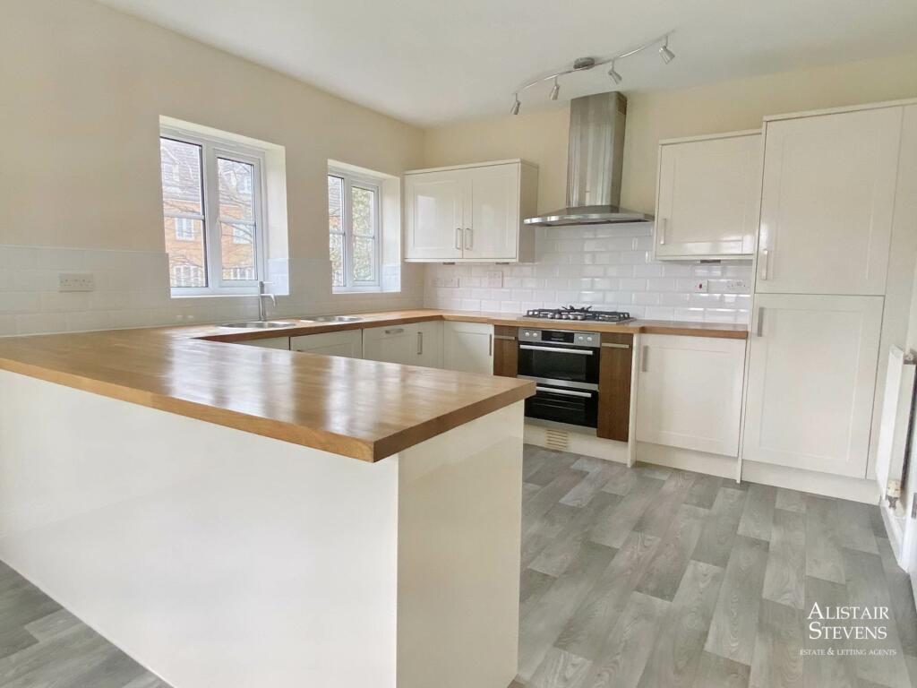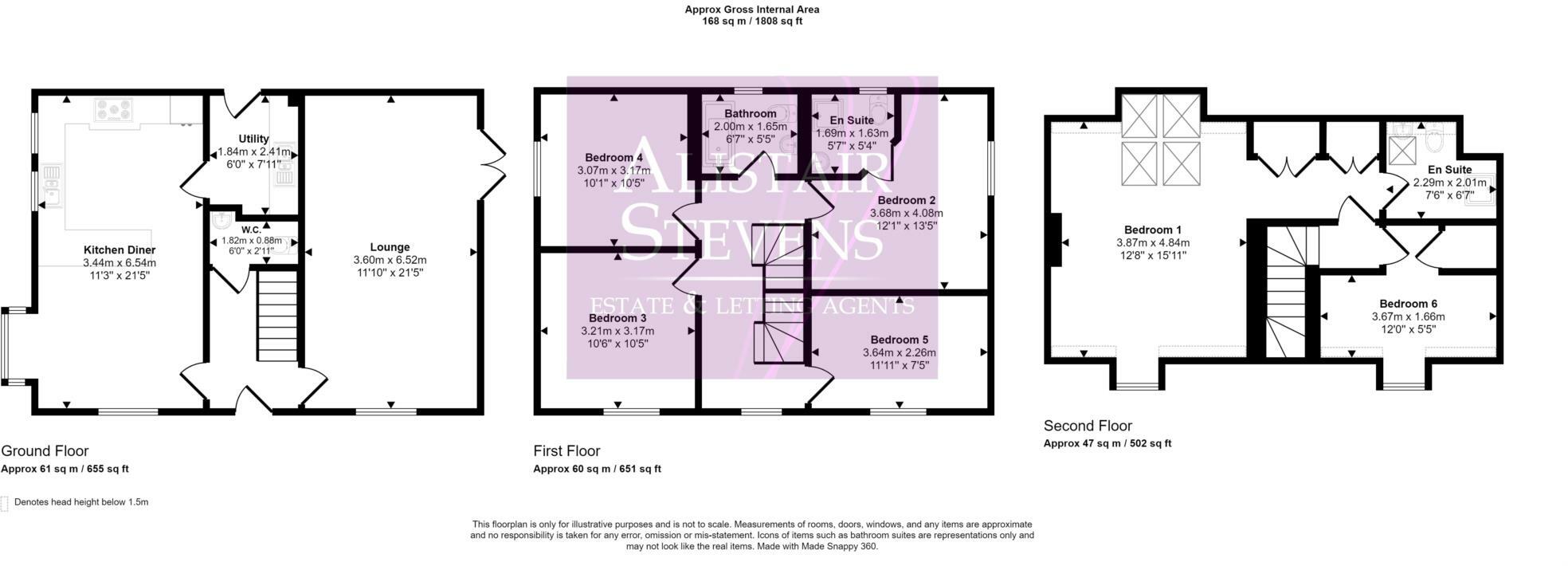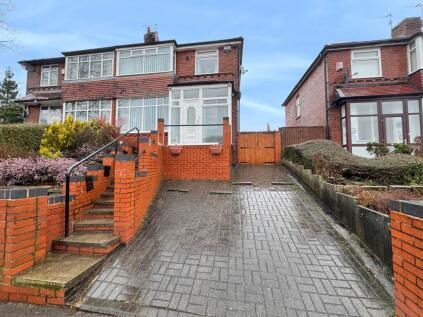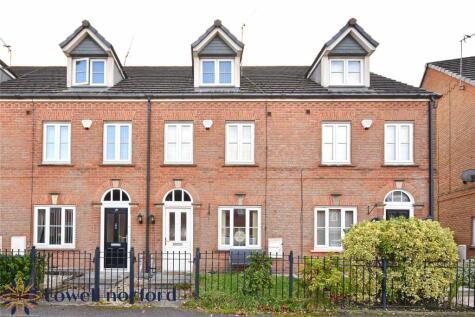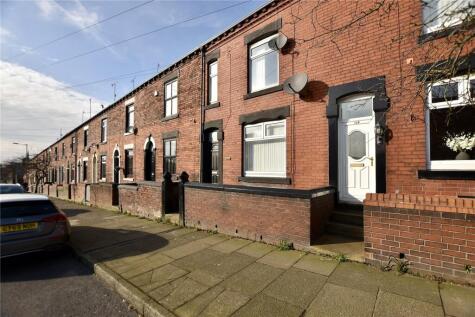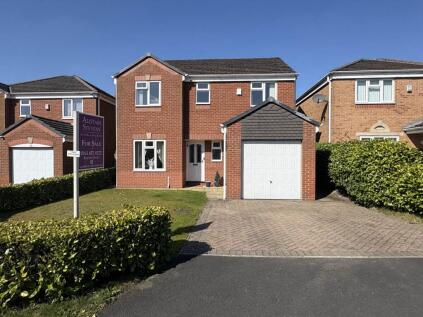- Superbly Appointed Detached Property +
- Set Out Over Three Levels +
- Newly Decorated & Carpeted Throughout +
- Through Lounge & Fitted Kitchen/Diner +
- Utility Room & WC +
- Six Bedrooms (2 With Ensuite Shower Rooms) +
- Family Bathroom/wc +
- Garden Areas to Three Sides +
- Detached Double Garage & Driveway +
- NO CHAIN INVOLVED! +
JOIN OUR VIP CLUB TO GET A FIRST LOOK AT OUR NEW PROPERTIES CALL THE OFFICE ON TO JOIN OR FOR MORE DETAILS
This superbly appointed, newly decorated and carpeted, detached property has spacious living accommodation set out over three levels comprising briefly of entrance hall, through lounge, spacious fitted kitchen/diner, utility room and wc. To the first floor there are four bedrooms (one with ensuite shower/wc), in addition there is an attractive bathroom/wc. To the second floor, the main bedroom suite has built in wardrobes and ensuite shower/wc. In addition, there is a sixth bedroom to the front of the property. Outside, this fine home benefits from garden areas to three sides with driveway and detached double garage with power supply and water. The property has double glazed windows, gas fired central heating and external doors and is situated in a most convenient and popular, residential area with easy access to well regarded local schools and amenities, excellent public transport links and just a short distance from Royton centre and the North West motorway network. NO CHAIN.
Entrance
Composite double glazed front door opening through to the entrance hallway with central heating radiator and staircase leading to the first floor.
Lounge
Spacious reception room with central heating radiator, double glazed window to the front and double glazed patio doors to the side opening on to a private lawned garden area.
Kitchen/Diner
A large open plan area fitted with a range of modern built in kitchen units with work surfaces, integral double oven, hob, extractor hood, fridge and freezer. Sink unit with mixer tap, splash back tiling, central heating radiator, three double glazed windows to the side and double glazed window to the front.
Utility
With kitchen units, work surface, sink unit, plumbing for automatic washing machine and door to the rear.
WC
With two piece suite.
Landing
Staircase leading to the second floor.
Bedroom Two
Spacious double bedroom with central heating radiator and double glazed window.
Ensuite
With two piece suite, shower cubicle with wall mounted shower and splash back tiling.
Bedroom Three
Second double bedroom with central heating radiator and double glazed window to the front.
Bedroom Four
Generous double bedroom with central heating radiator and double glazed window to the side.
Bedroom Five
With central heating radiator and double glazed window to the front.
Bedroom One
Extremely spacious double bedroom with double glazed velux windows, central heating radiator and ample built in storage wardrobes.
Ensuite
With two piece suite, built in shower cubicle with wall mounted shower and splash back tiling.
Bedroom Six/Office
With built in storage cupboard, central heating radiator and double glazed window to the front.
Outside
To the front and side there are lawned garden areas with shrubs and flower boarders whilst to the side there is an enclosed garden area with lawn and boundary walls leading to a large detached double garage with access door from the garden with light and power supply as well as a water feed and a driveway providing additional off road parking facilities.
Notice
Please note we have not tested any apparatus, fixtures, fittings, or services. Interested parties must undertake their own investigation into the working order of these items. All measurements are approximate and photographs provided for guidance only.
