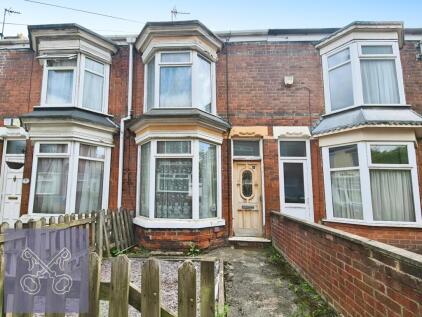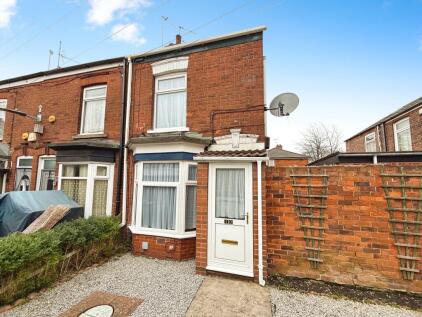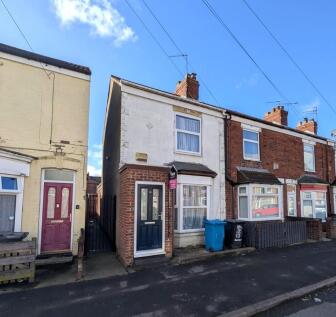3 Bed Semi-Detached House, Single Let, Hull, HU8 7RP, £70,000
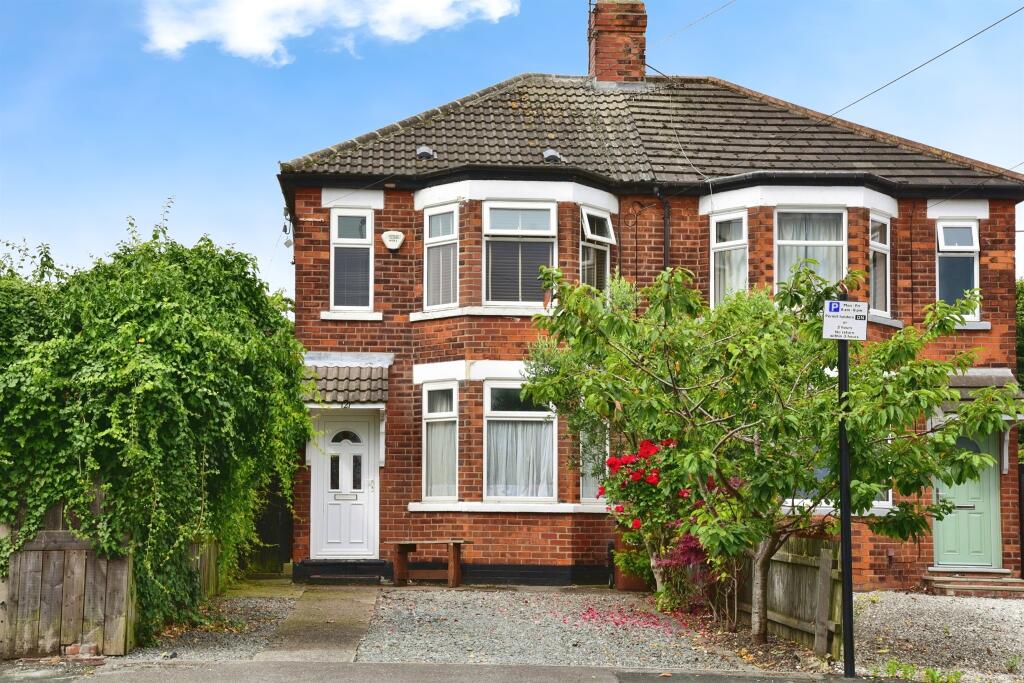
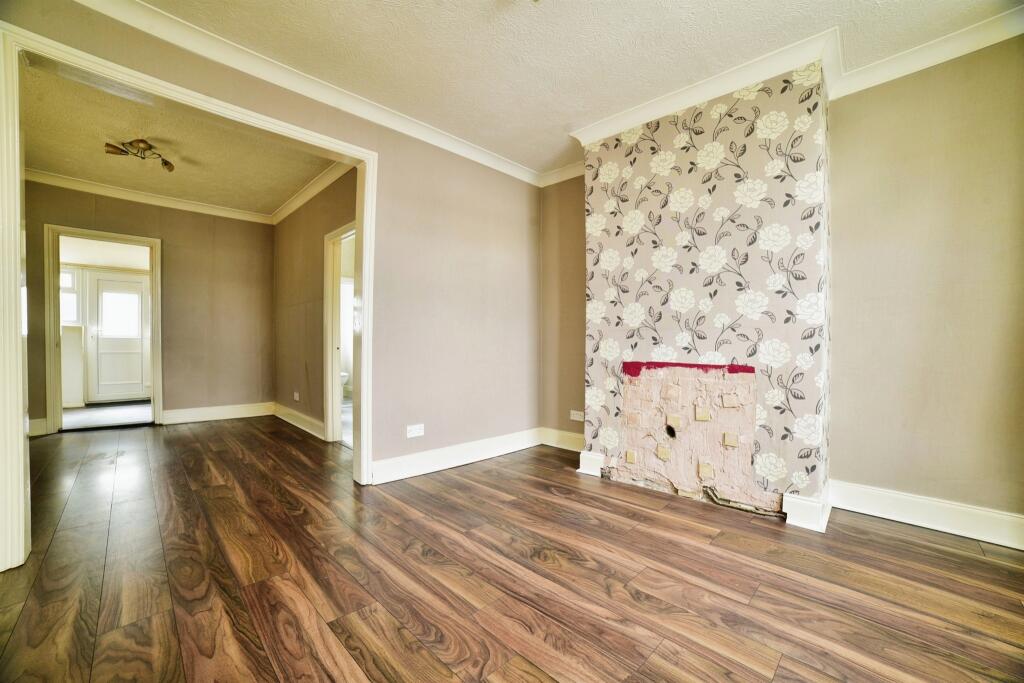
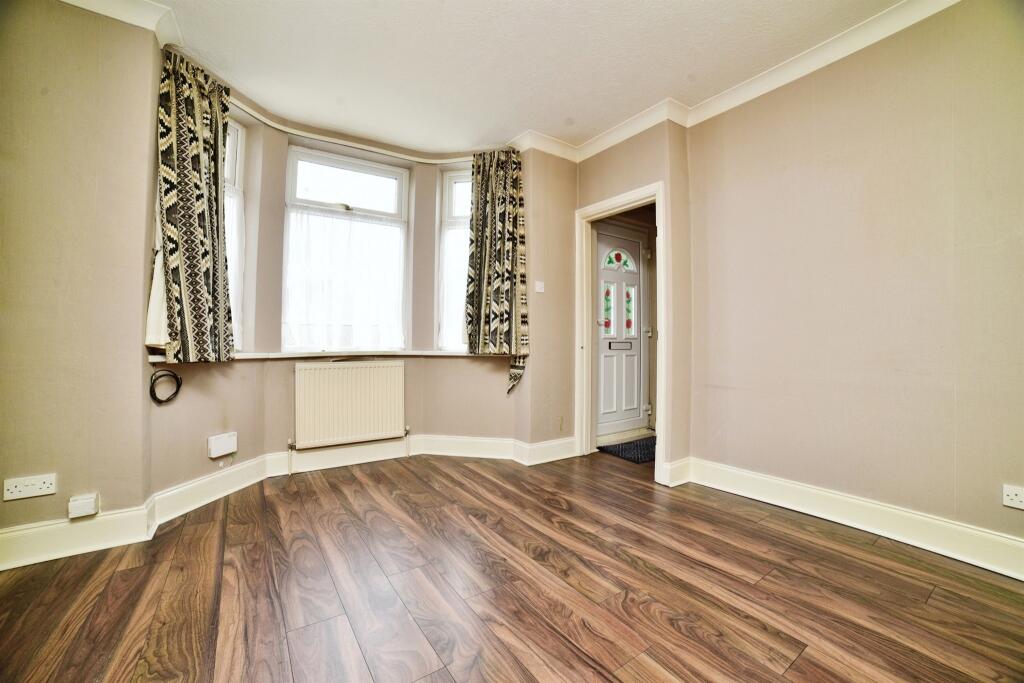
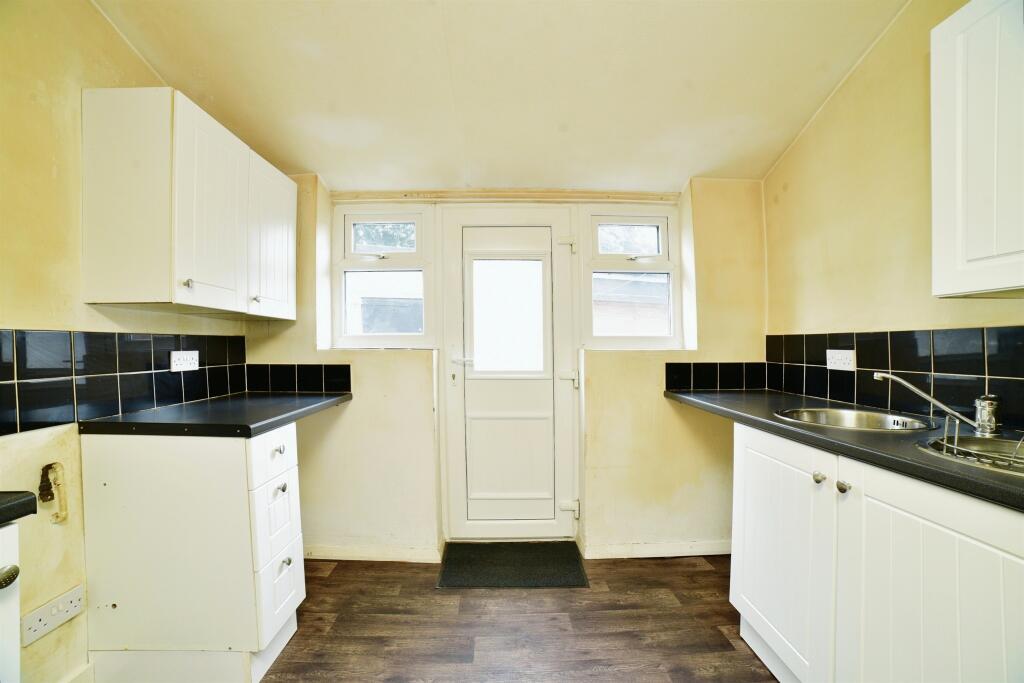
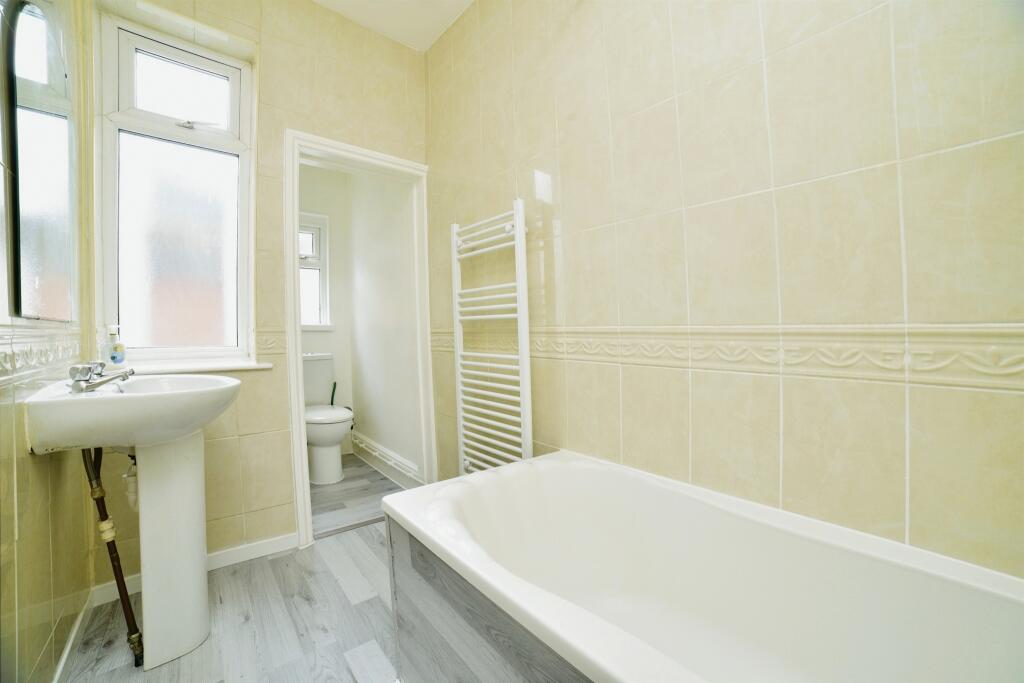
ValuationUndervalued
| Sold Prices | £50K - £275K |
| Sold Prices/m² | £619/m² - £3K/m² |
| |
Square Metres | ~93 m² |
| Price/m² | £753/m² |
Value Estimate | £86,800£86,800 |
| BMV | 24% |
Cashflows
Cash In | |
Purchase Finance | MortgageMortgage |
Deposit (25%) | £17,500£17,500 |
Stamp Duty & Legal Fees | £4,700£4,700 |
Total Cash In | £22,200£22,200 |
| |
Cash Out | |
Rent Range | £650 - £850£650 - £850 |
Rent Estimate | £695 |
Running Costs/mo | £378£378 |
Cashflow/mo | £317£317 |
Cashflow/yr | £3,807£3,807 |
ROI | 17%17% |
Gross Yield | 12%12% |
Local Sold Prices
50 sold prices from £50K to £275K, average is £126.5K. £619/m² to £3K/m², average is £1.6K/m².
| Price | Date | Distance | Address | Price/m² | m² | Beds | Type | |
| £108K | 09/21 | 0.12 mi | 5, Cudworth Grove, Hull, City Of Kingston Upon Hull HU8 7SB | - | - | 3 | Terraced House | |
| £96K | 05/21 | 0.19 mi | 123, Barnsley Street, Hull, City Of Kingston Upon Hull HU8 7SF | - | - | 3 | Semi-Detached House | |
| £97K | 11/21 | 0.21 mi | 1, Alston Avenue, Hull, City Of Kingston Upon Hull HU8 8UA | £1,128 | 86 | 3 | Semi-Detached House | |
| £91K | 11/20 | 0.24 mi | 57, Barnsley Street, Hull, City Of Kingston Upon Hull HU8 7SZ | £910 | 100 | 3 | Terraced House | |
| £110K | 04/21 | 0.28 mi | 14, Derwent Street, Hull, City Of Kingston Upon Hull HU8 8TX | £1,447 | 76 | 3 | Terraced House | |
| £132.5K | 05/23 | 0.28 mi | 64, Chestnut Grove, Garden Village, Hull, City Of Kingston Upon Hull HU8 8QN | - | - | 3 | Semi-Detached House | |
| £104K | 03/21 | 0.34 mi | 16, Chestnut Grove, Garden Village, Hull, City Of Kingston Upon Hull HU8 8QL | £1,051 | 99 | 3 | Terraced House | |
| £72K | 04/23 | 0.36 mi | 112, Severn Street, Hull, City Of Kingston Upon Hull HU8 8TQ | £893 | 81 | 3 | Terraced House | |
| £132.5K | 05/21 | 0.38 mi | 127, James Reckitt Avenue, Hull, City Of Kingston Upon Hull HU8 7TJ | £1,636 | 81 | 3 | Terraced House | |
| £118K | 07/21 | 0.38 mi | 147, James Reckitt Avenue, Hull, City Of Kingston Upon Hull HU8 7TJ | - | - | 3 | Terraced House | |
| £135K | 07/23 | 0.38 mi | 71, James Reckitt Avenue, Hull, City Of Kingston Upon Hull HU8 7TJ | - | - | 3 | Terraced House | |
| £132K | 01/23 | 0.38 mi | 167, James Reckitt Avenue, Hull, City Of Kingston Upon Hull HU8 7TJ | £1,833 | 72 | 3 | Terraced House | |
| £125K | 11/21 | 0.38 mi | 120, James Reckitt Avenue, Hull, City Of Kingston Upon Hull HU8 7TW | - | - | 3 | Terraced House | |
| £110K | 05/21 | 0.38 mi | 126, James Reckitt Avenue, Hull, City Of Kingston Upon Hull HU8 7TW | £1,467 | 75 | 3 | Terraced House | |
| £128K | 09/21 | 0.38 mi | 108, James Reckitt Avenue, Hull, City Of Kingston Upon Hull HU8 7TW | £1,641 | 78 | 3 | Terraced House | |
| £92K | 07/23 | 0.38 mi | 70, James Reckitt Avenue, Hull, City Of Kingston Upon Hull HU8 7TW | - | - | 3 | Terraced House | |
| £160K | 03/23 | 0.39 mi | 108, James Reckitt Avenue, Hull, City Of Kingston Upon Hull HU8 7TW | £2,051 | 78 | 3 | Terraced House | |
| £130K | 12/20 | 0.39 mi | 44, Beech Avenue, Garden Village, Hull, City Of Kingston Upon Hull HU8 8QJ | £1,327 | 98 | 3 | Terraced House | |
| £161K | 11/20 | 0.39 mi | 52, Beech Avenue, Garden Village, Hull, City Of Kingston Upon Hull HU8 8QJ | £1,988 | 81 | 3 | Semi-Detached House | |
| £111K | 07/21 | 0.42 mi | 7, Woodhall Street, Hull, City Of Kingston Upon Hull HU8 8DS | £1,088 | 102 | 3 | Semi-Detached House | |
| £155K | 03/21 | 0.43 mi | 34, Beech Avenue, Garden Village, Hull, City Of Kingston Upon Hull HU8 8QH | £1,845 | 84 | 3 | Terraced House | |
| £130K | 11/22 | 0.43 mi | 3, Woodhall Street, Hull, City Of Kingston Upon Hull HU8 8DS | £1,711 | 76 | 3 | Semi-Detached House | |
| £90K | 10/21 | 0.47 mi | 49, Brazil Street, Hull, City Of Kingston Upon Hull HU9 1JR | - | - | 3 | Terraced House | |
| £93K | 04/21 | 0.47 mi | 9, Brazil Street, Hull, City Of Kingston Upon Hull HU9 1JR | £877 | 106 | 3 | Terraced House | |
| £210K | 03/21 | 0.47 mi | 8, Elm Avenue, Hull, City Of Kingston Upon Hull HU8 8PZ | £1,780 | 118 | 3 | Semi-Detached House | |
| £124K | 10/21 | 0.47 mi | 34, Durham Street, Hull, Humberside HU8 8RE | - | - | 3 | Terraced House | |
| £115K | 04/21 | 0.47 mi | 60, Durham Street, Hull, City Of Kingston Upon Hull HU8 8RE | - | - | 3 | Terraced House | |
| £120K | 05/23 | 0.47 mi | 25, Durham Street, Hull, City Of Kingston Upon Hull HU8 8RE | £896 | 134 | 3 | Terraced House | |
| £135K | 11/21 | 0.47 mi | 97, Jalland Street, Hull, Humberside HU8 8RA | £1,047 | 129 | 3 | Terraced House | |
| £112K | 03/21 | 0.47 mi | 19, Jalland Street, Hull, City Of Kingston Upon Hull HU8 8RA | £757 | 148 | 3 | Terraced House | |
| £135K | 12/21 | 0.49 mi | 14, Jalland Street, Hull, City Of Kingston Upon Hull HU8 8RB | - | - | 3 | Terraced House | |
| £251K | 05/21 | 0.5 mi | 15, Elm Avenue, Hull, City Of Kingston Upon Hull HU8 8PS | - | - | 3 | Semi-Detached House | |
| £88K | 04/23 | 0.52 mi | 17, Sherburn Street, Hull, City Of Kingston Upon Hull HU9 2LA | - | - | 3 | Terraced House | |
| £210K | 05/23 | 0.52 mi | 66, Village Road, Hull, City Of Kingston Upon Hull HU8 8QT | £2,188 | 96 | 3 | Semi-Detached House | |
| £120K | 01/21 | 0.53 mi | 223, James Reckitt Avenue, Hull, City Of Kingston Upon Hull HU8 7TL | £1,765 | 68 | 3 | Terraced House | |
| £217K | 11/20 | 0.54 mi | 37, Maytree Avenue, Hull, City Of Kingston Upon Hull HU8 8PP | £1,855 | 117 | 3 | Semi-Detached House | |
| £195K | 07/23 | 0.54 mi | 22, Lilac Avenue, Garden Village, Hull, City Of Kingston Upon Hull HU8 8PT | £2,746 | 71 | 3 | Semi-Detached House | |
| £212.5K | 04/23 | 0.58 mi | 10, Laburnum Avenue, Garden Village, Hull, City Of Kingston Upon Hull HU8 8PH | £2,063 | 103 | 3 | Semi-Detached House | |
| £205K | 01/21 | 0.6 mi | 101, Laburnum Avenue, Garden Village, Hull, City Of Kingston Upon Hull HU8 8PE | £1,898 | 108 | 3 | Semi-Detached House | |
| £130K | 03/21 | 0.6 mi | 63, Laburnum Avenue, Garden Village, Hull, City Of Kingston Upon Hull HU8 8PE | - | - | 3 | Semi-Detached House | |
| £129K | 06/23 | 0.61 mi | 82, Chamberlain Road, Hull, City Of Kingston Upon Hull HU8 8HW | £1,483 | 87 | 3 | Terraced House | |
| £120K | 02/21 | 0.61 mi | 68, Chamberlain Road, Hull, City Of Kingston Upon Hull HU8 8HP | £1,644 | 73 | 3 | Terraced House | |
| £145.5K | 10/20 | 0.61 mi | 34, Bannister Drive, Hull, City Of Kingston Upon Hull HU9 1EJ | £2,079 | 70 | 3 | Detached House | |
| £71.8K | 10/21 | 0.62 mi | 141, New Bridge Road, Hull, City Of Kingston Upon Hull HU9 2LP | £674 | 107 | 3 | Semi-Detached House | |
| £52K | 01/21 | 0.63 mi | 61, New Bridge Road, Hull, City Of Kingston Upon Hull HU9 2RB | £619 | 84 | 3 | Terraced House | |
| £50K | 04/21 | 0.64 mi | 120, New Bridge Road, Hull, City Of Kingston Upon Hull HU9 2NH | - | - | 3 | Terraced House | |
| £141K | 06/22 | 0.64 mi | 1, Alderson Mews, Hull, City Of Kingston Upon Hull HU9 1EE | £2,311 | 61 | 3 | Detached House | |
| £110K | 11/21 | 0.65 mi | 4, Swinburne Street, Hull, City Of Kingston Upon Hull HU8 8LY | - | - | 3 | Terraced House | |
| £250K | 03/21 | 0.65 mi | 94, Laburnum Avenue, Garden Village, Hull, City Of Kingston Upon Hull HU8 8PA | - | - | 3 | Semi-Detached House | |
| £275K | 07/23 | 0.65 mi | 111, Laburnum Avenue, Garden Village, Hull, City Of Kingston Upon Hull HU8 8PA | £3,011 | 91 | 3 | Semi-Detached House |
Local Rents
14 rents from £650/mo to £850/mo, average is £773/mo.
| Rent | Date | Distance | Address | Beds | Type | |
| £650 | 05/24 | 0.15 mi | Barnsley Street, HU8 | 3 | Terraced House | |
| £795 | 04/24 | 0.35 mi | Mersey Street, Hull | 3 | House | |
| £795 | 05/24 | 0.36 mi | Severn Street, HULL | 3 | House | |
| £850 | 05/24 | 0.37 mi | Chestnut Grove, Garden Village, HU8 | 3 | Semi-Detached House | |
| £695 | 05/24 | 0.39 mi | Mersey St, Hull, HU8 | 3 | Terraced House | |
| £695 | 05/24 | 0.4 mi | Colman Crescent, Hull, East Riding Of Yorkshire, HU8 | 3 | Semi-Detached House | |
| £700 | 12/24 | 0.42 mi | - | 3 | Terraced House | |
| £795 | 05/24 | 0.42 mi | Severn Street, Hull | 3 | House | |
| £795 | 05/24 | 0.48 mi | Jalland Street, Hull, HU8 | 3 | Terraced House | |
| £850 | 03/25 | 0.5 mi | - | 3 | Terraced House | |
| £695 | 12/24 | 0.51 mi | - | 3 | Terraced House | |
| £850 | 04/25 | 0.53 mi | - | 3 | Terraced House | |
| £725 | 05/24 | 0.57 mi | Sherburn Street, Hull | 3 | Terraced House | |
| £750 | 05/24 | 0.58 mi | - | 3 | Terraced House |
Local Area Statistics
Population in HU8 | 34,17534,175 |
Population in Hull | 313,622313,622 |
Town centre distance | 1.56 miles away1.56 miles away |
Nearest school | 0.30 miles away0.30 miles away |
Nearest train station | 1.30 miles away1.30 miles away |
| |
Rental demand | Landlord's marketLandlord's market |
Rental growth (12m) | -4%-4% |
Sales demand | Seller's marketSeller's market |
Capital growth (5yrs) | +16%+16% |
Property History
Listed for £70,000
February 26, 2025
Floor Plans
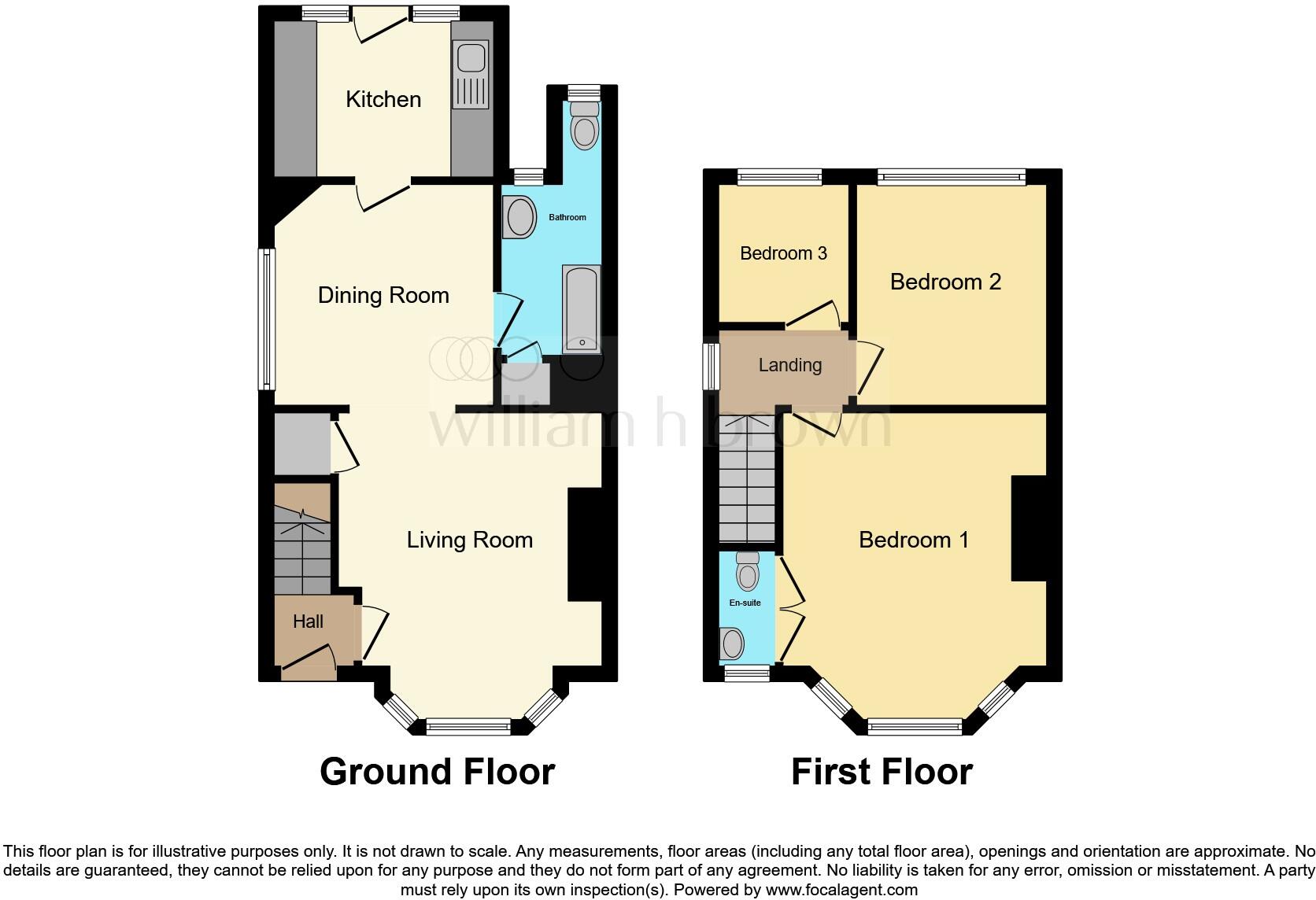
Description
- Sale by Modern Auction (T&Cs apply) +
- Subject to an undisclosed Reserve Price +
- Buyers fees apply +
- No onwards chain +
- Off-street parking via dropped kerb +
- Council tax band: A / 70sqm / 753.48sq.ft +
- Block build workshop in rear garden +
- 2 reception rooms +
SUMMARY
NO CHAINNestled in a quiet cul-de-sac just off James Reckitt Avenue, this charming bay-fronted semi-detached home is perfect for families. This delightful home is offered to the market with no onwards chain, ready for you to move into and make it your own.
DESCRIPTION
Located in a highly sought-after area, the property benefits from proximity to local shops, reputable schools, bus routes, and excellent transport links. The property benefits from off street parking to the front of the home via a dropped kerb.
On the ground floor, you are welcomed by an entrance hall that leads into a spacious lounge featuring a beautiful bay window. This flows seamlessly into the open-plan dining room, ideal for family meals and entertaining. The ground floor also includes a functional kitchen and a convenient downstairs bathroom.
The first floor boasts three well-proportioned bedrooms. The master bedroom is a highlight, offering a cloakroom with a toilet and sink, providing added convenience.
Externally, the property benefits from off-street parking via dropped kerb to the front of the home. There is gated access to the side of the property that leads to the rear garden. The rear yard features a block-built workshop, perfect for storage or securely locking up bikes via the gated access.
Don't miss out the opportunity to own this home! Call us today to arrange a viewing!
Auctioneer's Comments
This property is offered through Modern Method of Auction. Should you view, offer or bid your data will be shared with the Auctioneer, iamsold Limited. This method requires both parties to complete the transaction within 56 days, allowing buyers to proceed with mortgage finance (subject to lending criteria, affordability and survey). The buyer is required to sign a reservation agreement and make payment of a non-refundable Reservation Fee of 4.5% of the purchase price including VAT, subject to a minimum of £6600.00 including VAT. This fee is paid in addition to purchase price and will be considered as part of the chargeable consideration for the property in the calculation for stamp duty liability. Buyers will be required to complete an identification process with iamsold and provide proof of how the purchase would be funded. The property has a Buyer Information Pack containing documents about the property. The documents may not tell you everything you need to know, so you must complete your own due diligence before bidding. A sample of the Reservation Agreement and terms and conditions are contained within this pack. The buyer will also make payment of no more than £349 inc. VAT towards the preparation cost of the pack. Please confirm exact costs with the auctioneer. The estate agent and auctioneer may recommend the services of other providers to you, in which they will be paid for the referral. These services are optional, and you will be advised of any payment, in writing before any services are accepted. Listing is subject to a start price and undisclosed reserve price that can change.
Entrance Hall
Living Area 13' 2" max x 12' 1" max ( 4.01m max x 3.68m max )
Dining Area 10' 2" max x 10' max ( 3.10m max x 3.05m max )
Kitchen 9' 4" max x 6' 7" max ( 2.84m max x 2.01m max )
Bathroom Area 8' 8" max x 4' 7" max ( 2.64m max x 1.40m max )
Toilet Area 3' 9" max x 3' 2" max ( 1.14m max x 0.97m max )
Landing
Bedroom 1 13' 9" max into bay x 12' 1" max into bay ( 4.19m max into bay x 3.68m max into bay )
Ensuite Toilet 5' 3" max x 2' 9" max ( 1.60m max x 0.84m max )
Toilet and sink only
Bedroom 2 9' 10" max x 8' 9" max ( 3.00m max x 2.67m max )
Bedroom 3 6' 4" max x 6' max ( 1.93m max x 1.83m max )
DIRECTIONS
For more information, please contact the branch on .
1. MONEY LAUNDERING REGULATIONS: Intending purchasers will be asked to produce identification documentation at a later stage and we would ask for your co-operation in order that there will be no delay in agreeing the sale.
2. General: While we endeavour to make our sales particulars fair, accurate and reliable, they are only a general guide to the property and, accordingly, if there is any point which is of particular importance to you, please contact the office and we will be pleased to check the position for you, especially if you are contemplating travelling some distance to view the property.
3. The measurements indicated are supplied for guidance only and as such must be considered incorrect.
4. Services: Please note we have not tested the services or any of the equipment or appliances in this property, accordingly we strongly advise prospective buyers to commission their own survey or service reports before finalising their offer to purchase.
5. THESE PARTICULARS ARE ISSUED IN GOOD FAITH BUT DO NOT CONSTITUTE REPRESENTATIONS OF FACT OR FORM PART OF ANY OFFER OR CONTRACT. THE MATTERS REFERRED TO IN THESE PARTICULARS SHOULD BE INDEPENDENTLY VERIFIED BY PROSPECTIVE BUYERS OR TENANTS. NEITHER SEQUENCE (UK) LIMITED NOR ANY OF ITS EMPLOYEES OR AGENTS HAS ANY AUTHORITY TO MAKE OR GIVE ANY REPRESENTATION OR WARRANTY WHATEVER IN RELATION TO THIS PROPERTY.
Similar Properties
Like this property? Maybe you'll like these ones close by too.
2 Bed House, Single Let, Hull, HU8 7RS
£70,000
2 views • 4 months ago • 68 m²
2 Bed House, Single Let, Hull, HU8 7RX
£55,000
17 views • 7 months ago • 68 m²
2 Bed House, Single Let, Hull, HU8 7TE
£70,000
2 views • a month ago • 68 m²
2 Bed House, Single Let, Hull, HU8 8UB
£55,000
4 views • a month ago • 65 m²

