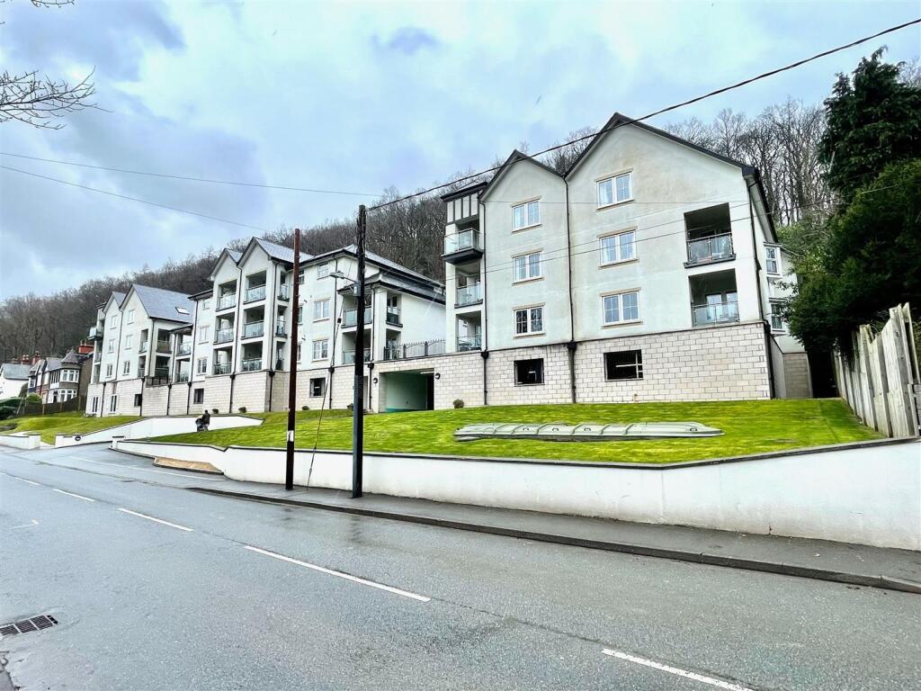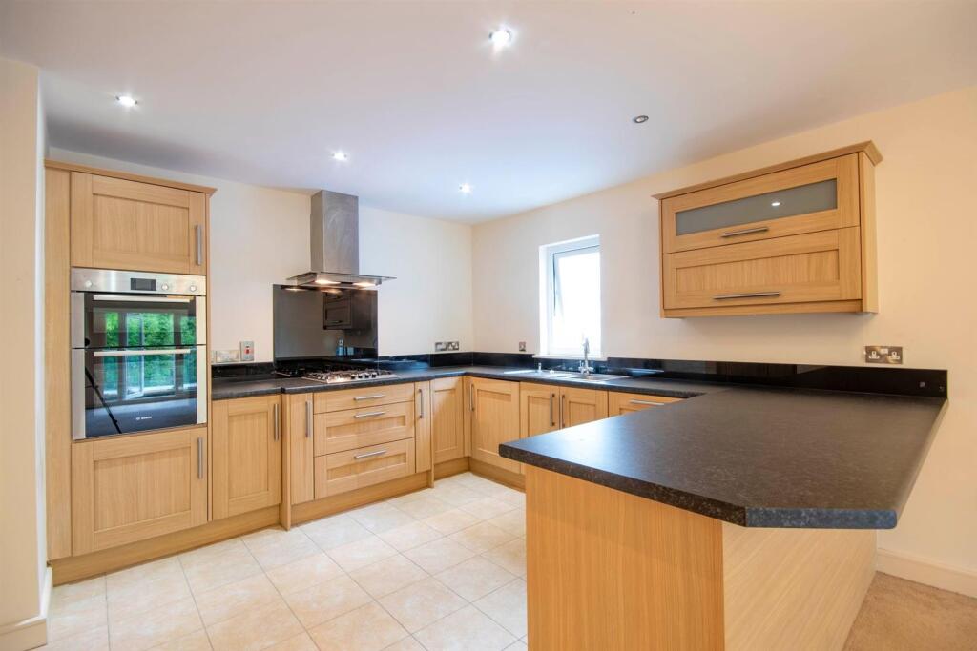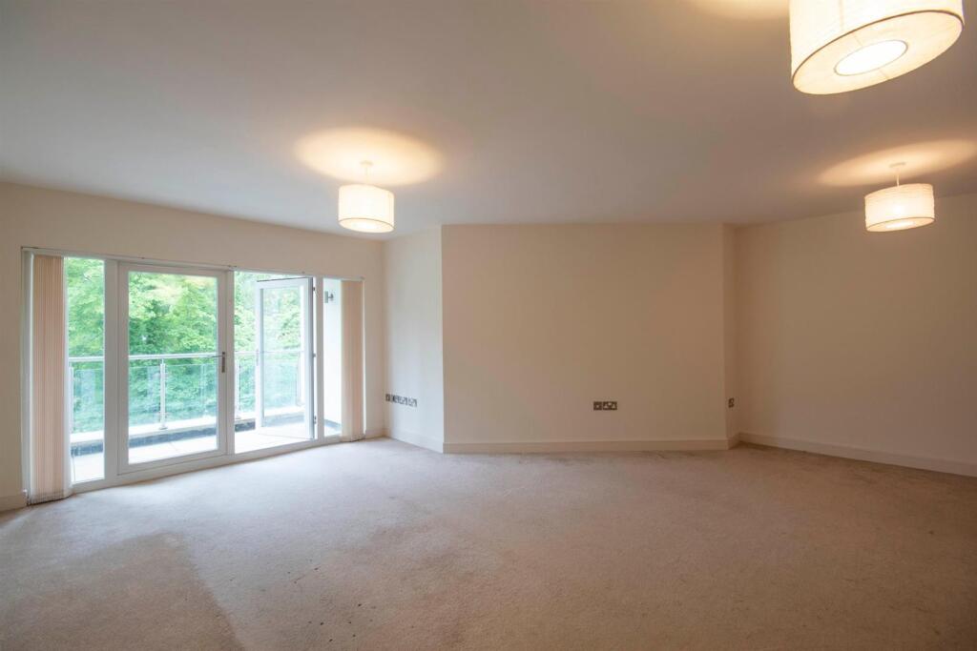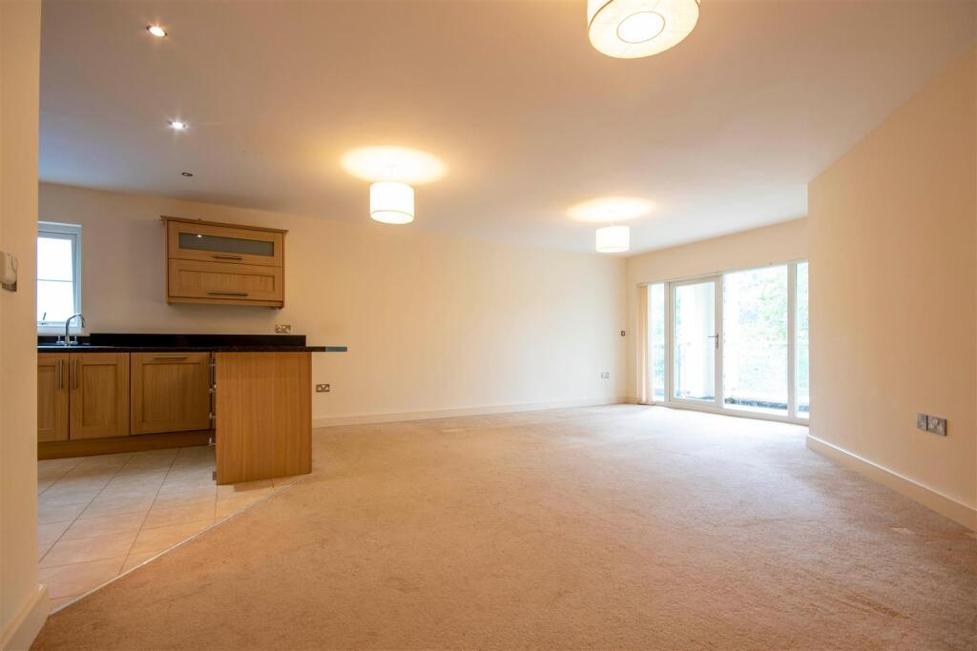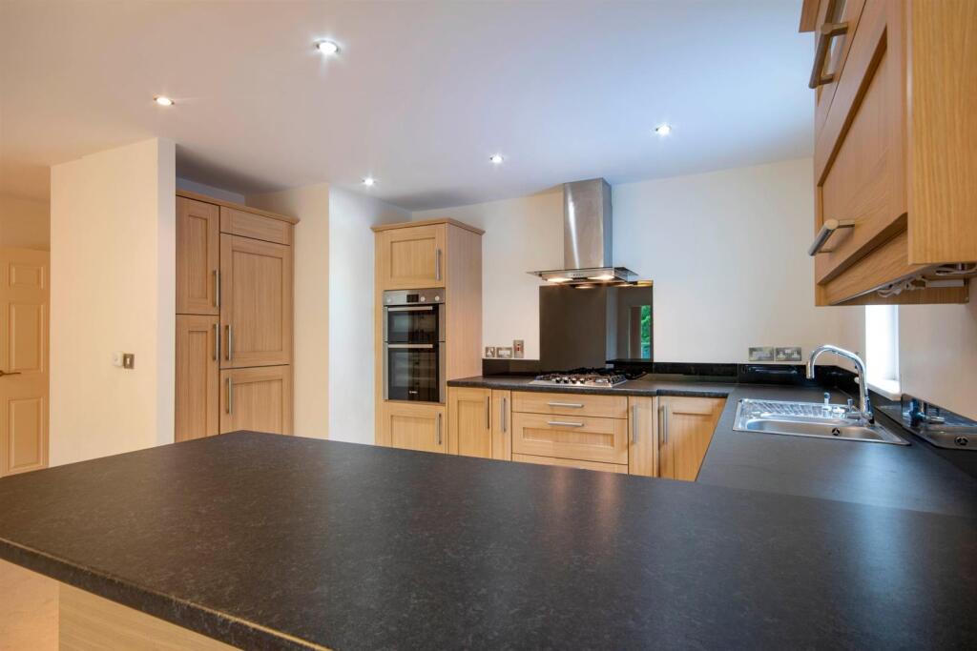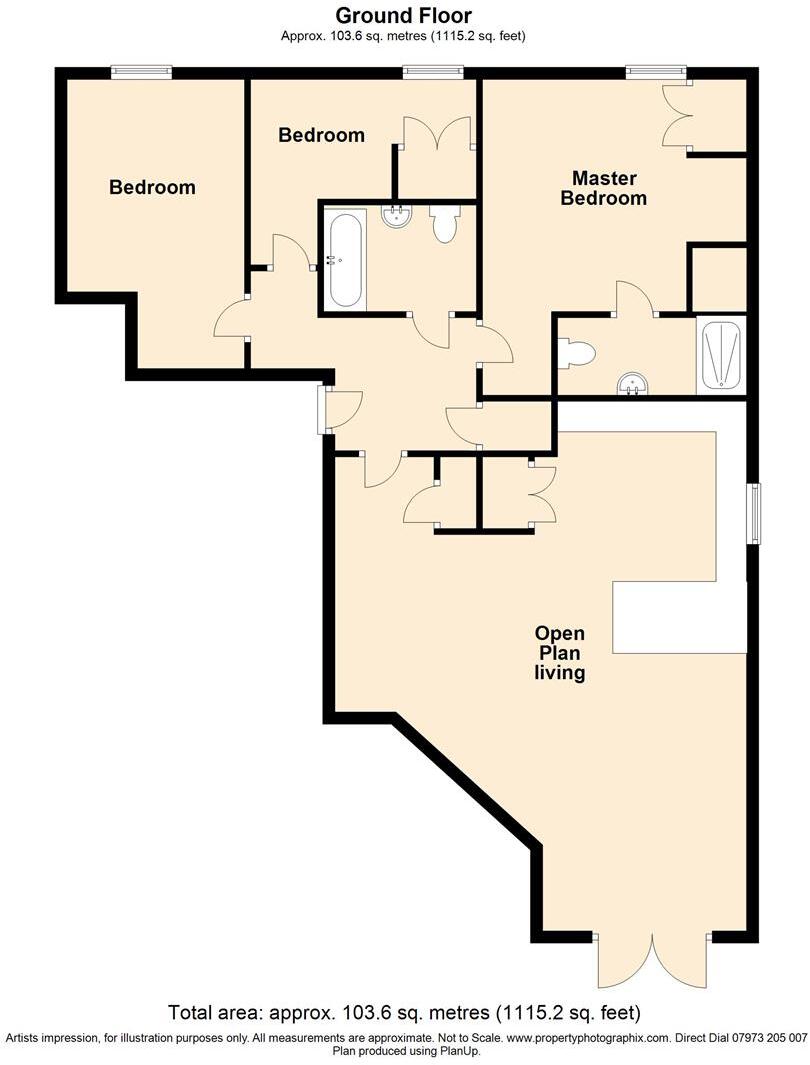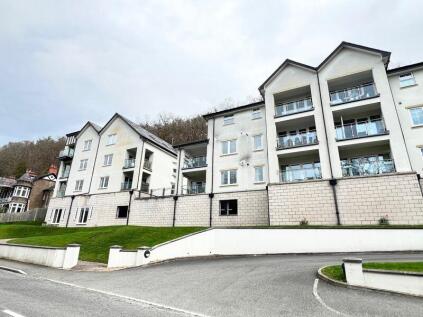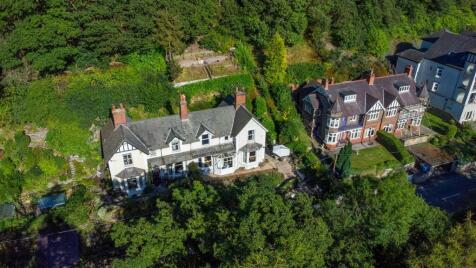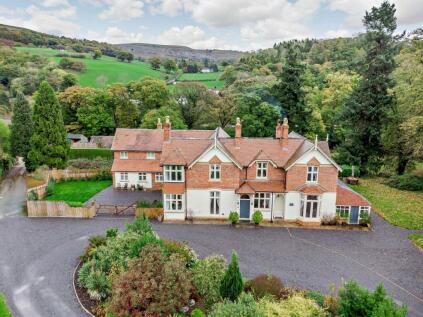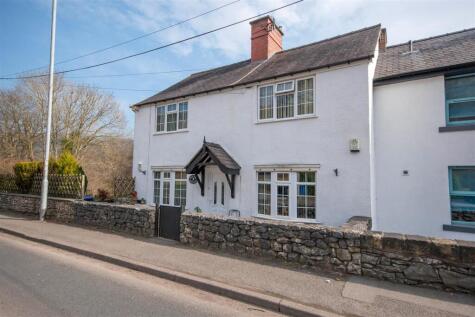- A WELL APPOINTED THREE BEDROOM FIRST FLOOR APARTMENT +
- OPEN PLAN KITCHEN/DINER/LOUNGE +
- BALCONY WITH VIEWS OVER THE RIVER DEE & RAILWAY +
- MASTER EN SUITE BEDROOM +
- UNDER FLOOR HEATING THROUGHOUT +
- UNDERCROFT SECURE PARKING BAY +
- ENERGY RATING B (80) NO CHAIN +
A well presented three bedroom Apartment situated within this sought after development and within walking distance of the Towns many amenities. The Apartment offers well appointed accommodation with a balcony offering stunning views overlooking the Llangollen Railway and River Dee. Briefly comprising open plan lounge/diner and kitchen with integrated appliances and breakfast bar, Master Bedroom with en-suite shower room, a further two bedrooms and bathroom. The property is warmed by a gas fired underfloor heating system and also includes a secure/designated off road parking space within the undercroft. Internal inspection is essential. NO CHAIN, Energy Rating C (80)
Location - Llangollen provides a sought after and convenient residential location renowned for its picturesque setting on the River Dee and for its Annual International Musical Eisteddfod. The town offers an excellent range of day to day shopping facilities together with both primary and secondary schools, social amenities etc whilst good road links provide easy daily commuting to major commercial and industrial centres throughout the area.
Directions - From Llangollen centre proceed down Castle Street over the bridge and at the junction turn left onto Abbey Road. Passing Llangollen Pavilion on the right hand side where the property will be observed after a short distance on the right.
Accommodation - Ground floor secure entry system via undercroft car parking and main entrance door with intercom. Steps/lift to:
First Floor Landing - Private entrance door to:-
Entrance Hall - Intercom system for entrance into development, cupboard housing 'Worcester' gas fired boiler.
Open Plan Lounge/Diner & Kitchen - 8.68 x 6.74 (28'5" x 22'1") -
Kitchen Area - A range of base and wall cupboards complimented by work surface areas incorporating sink unit with mixer taps, gas hob with extractor above, electric oven, integrated microwave, integrated dishwasher, integrated fridge/freezer, breakfast bar, spotlights to ceiling and opens to:-
Lounge & Dining Area - UPVC door to balcony and UPVC double glazed windows, storage cupboard housing integrated Vacuum system.
Balcony - With fitted chrome and glazed rail and tiled floor having Views over the Dee Valley
Master Bedroom Suite - 3.80 x 4.33 (12'5" x 14'2") - Fitted wardrobes and large dressing area with illuminated mirror, UPVC double glazed window to rear and door to:-
En-Suite - Walk in shower enclosure, w.c and wash hand basin.
Bedroom Two - 4.74 x 2.86 (15'6" x 9'4") - UPVC double glazed window to rear.
Bedroom Three - 1.96 x 3.70 (6'5" x 12'1") - UPVC double glazed window to rear, built in wardrobe and desk area.
Bathroom - Bath with shower over, wash hand basin in vanity unit, wall mounted mirror unit over, w.c, spotlights to ceiling, chrome heated towel rail, part tiled walls and shaver point.
Parking - Designated parking space with additional space for visitor parking having electrical gate with key fob entry having additional pedestrian gate. Post boxes to ground floor.
Leasehold - The property is Leasehold. The 250 year lease commenced in 2008.
Annual Ground Rent is £328.00
Service Charge is £3,460.00 per year
