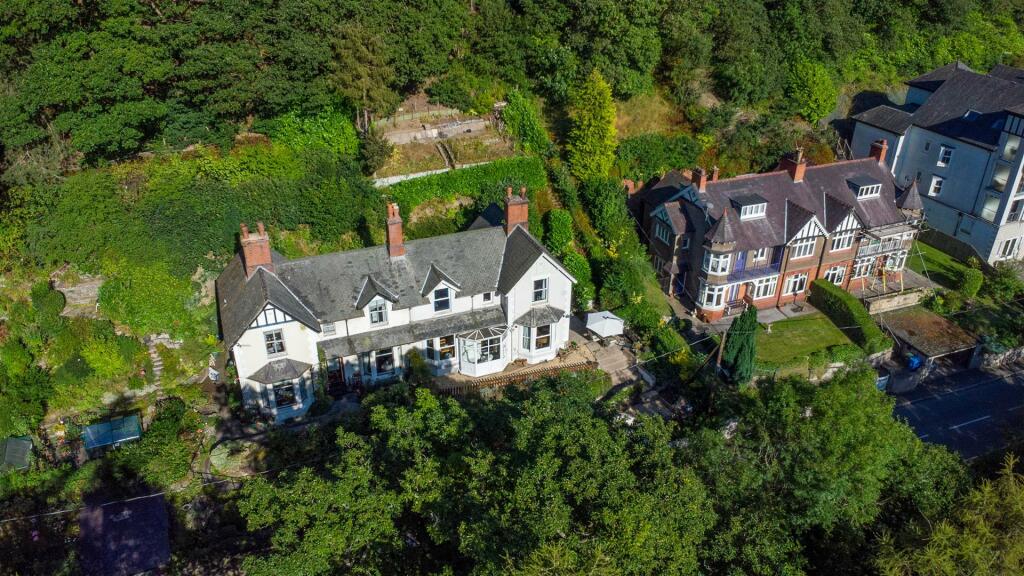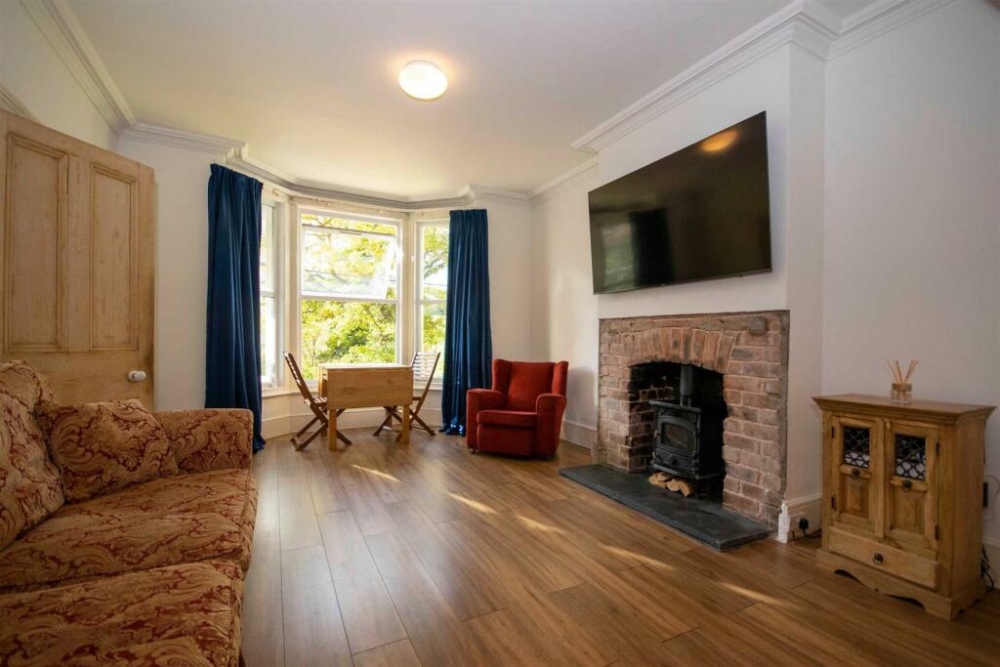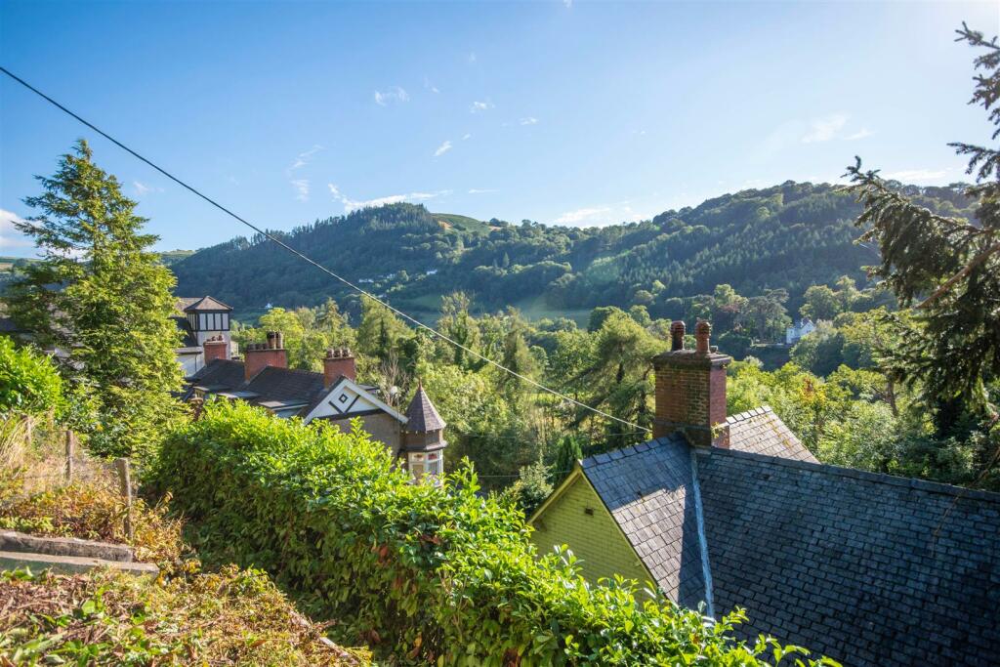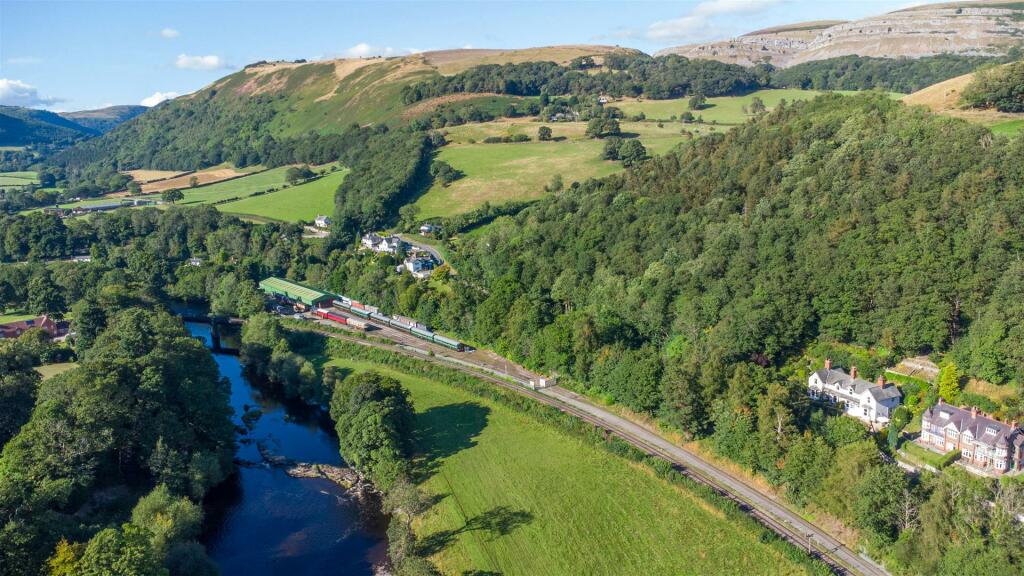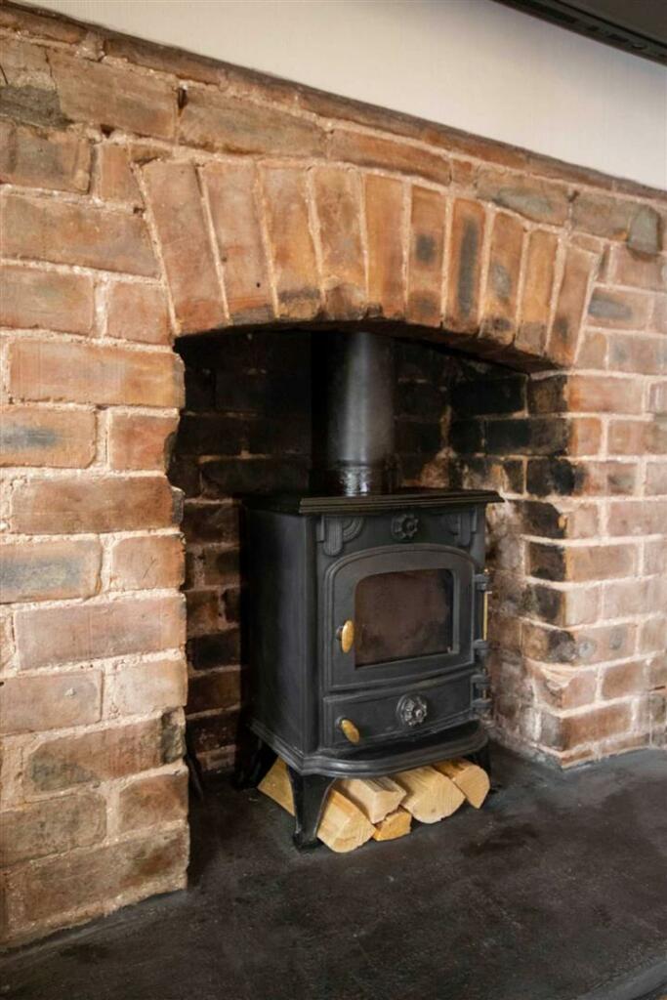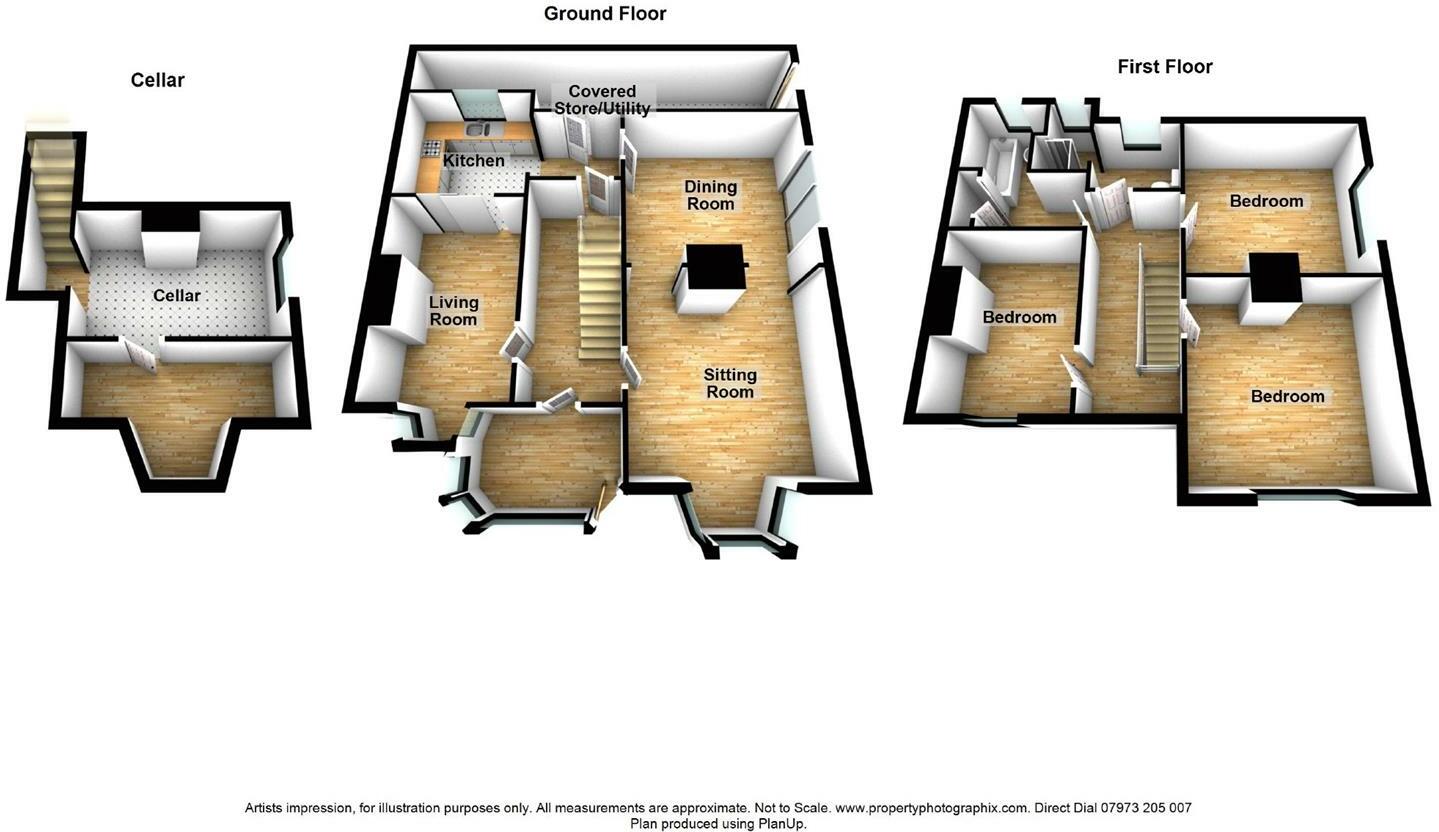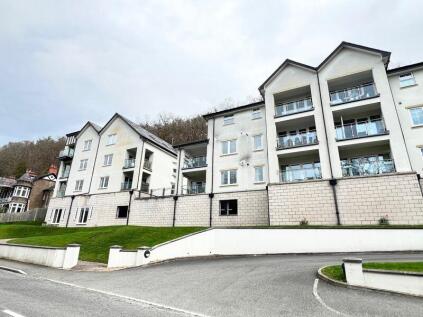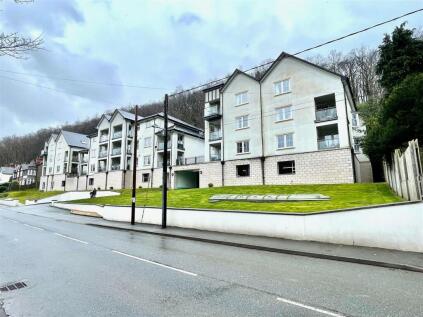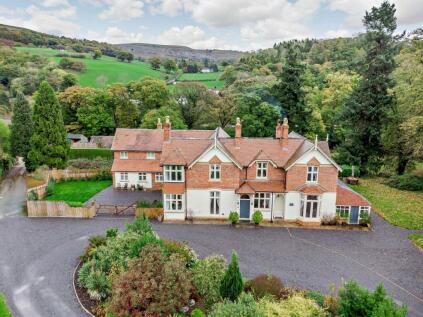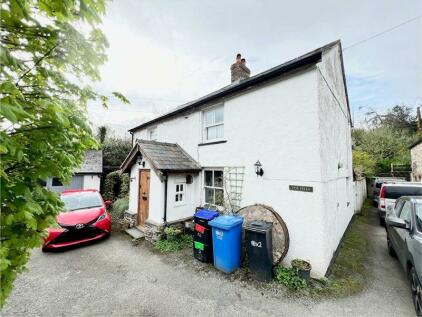- A VICTORIAN THREE BEDROOM SEMI DETACHED HOUSE +
- OVERLOOKING THE CANAL AND DEE VALLEY +
- LARGE ENTRANCE HALL; BAY WINDOW LIVING & SITTING ROOM +
- KITCHEN/BREAKFAST ROOM: CELLAR: FAMILY DINING ROOM +
- THREE DOUBLE BEDROOMS: BATHROOM & SHOWER ROOM +
- PRIVATE PARKING & GARAGE: GARDENS +
- ENERGY EFFICIENCY RATING E (40) +
An excellent opportunity to purchase a spacious three bedroom Victorian semi detached property within a sought after location overlooking the Canal and Dee Valley which has retained many period features including high ceilings, impressive entrance hall and pitch pine interior doors. Having undergone some refurbishment by the current owners, the accommodation briefly comprises an enclosed entrance porch, welcoming central hall with attractive staircase and mosaic patterned floor tiles, bay window living room with wood burner, sitting room with exposed chimney brick chimney breast, family sized dining room/casual seating area including log burner and an open aspect through to the kitchen, rear utility and cellar. The spacious first floor landing gives access to three double bedrooms, two of which enjoy views across the valley, a bathroom and separate shower room. Externally, a private drive leads to the garage, and steps continue to a front paved patio and tiered terrace garden providing a lovely aspect of the panoramic views. NO CHAIN
Location - Llangollen provides a sought after and convenient residential location renowned for its picturesque setting on the River Dee and for its Annual International Musical Eisteddfod. The town offers an excellent range of day to day shopping facilities together with both primary and secondary schools, social amenities etc whilst good road links provide easy daily commuting to major commercial and industrial centres throughout the area. This substantial semi detached house is conveniently located within easy reach of the town centre and provides well proportioned family accommodation.
Directions - From our Llangollen office proceed over the Bridge, turning left onto Abbey Road, continue along Abbey Road passing the Pavilion and just after Plas Derwen apartments, Hazeldene Villa is the 3rd house on the right hand side.
Accommodation - UPVC part glazed entrance door opens to enclosed Porch with UPVC double glazed windows to front, tiled floor, original part glazed door with leaded detail and top window light opens to an impressive Hall.
Hall - With patterned tiled floor, solid spindled staircase, cornice ceilings and stripped pitch pine 4 panel doors.
Living Room - 12'91 x 11'66 - UPVC double glazed walk in bay window overlooking the valley, chimney breast with stone fireplace and open fire, cornice ceiling, efficient Quantum electric storage heater and 2 arch walkways through to:-
Sitting Room - 12'93 x 11'95 - Currently used as a treatment room and having an exposed brick chimney breast with stone hearth, coving to ceiling and double glazed sliding patio doors.
Dining/Casual Room - 12'65 x 13'89 - Featuring a UPVC double glazed bay window with views across the valley, exposed brick chimney breast with wood burner on a slate hearth, efficient Quantum electric storage heater, wood effect flooring, cornice ceiling and an open aspect to the:-
Kitchen/Breakfast Room - 19'54 max x 8'83 - Fitted with a range of Oak fronted base and wall cupboards with work surfaces that incorporate a 1½ bowl single drainer sink unit with mixer tap, water purifier tap, four ring induction electric hob with extractor hood above, eye level grill with oven below, plumbing for washer or dishwasher, part tiled walls, glass fronted display cabinet, UPVC double glazed door to:-
Covered Utility & Store - 33'2 x 5'56 - Plumbing for washing machine, UPVC external door.
Cellar - Across from the kitchen with brick steps leading down to two rooms 13'04 x 8'22 and 13'0 x 6'50 with a ceiling
height of 7'09, lighting and window for natural light.
On The First Floor - The staircase from the hall rises to the impressive first floor landing with gallery over stairwell, arched recess with UPVC double glazed window with views across the canal and valley, four panel opine doors off to all rooms.
Bedroom One - 13'94 x 11'5 - UPVC double glazed window to front from which to enjoy the view, fitted wardrobes and and drawer unit.
Bedroom Two - 11'66 x 12'89 - UPVC double glazed window to front, fitted wardrobes and dressing table.
Bedroom Three - 12'90 x 10'79 - A double bedroom with fitted wardrobes, UPVC double glazed window to side and exposed wood floor.
Bathroom - Appointed with a four piece white suite of low flush wc, pedestal wash hand basin, twin grip bath with timber side panel and mixer tap with shower attachment, bidet, part tiled walls, UPVC double glazed window, velux roof light window, ceiling hatch to roof space, wiring for wall lights and airing cupboard housing the hot water cylinder and shelving.
Shower Room - Fitted with a low flush wc, pedestal wash hand basin, shower cubicle with electric shower and glazed entry door, two UPVC double glazed windows, part tiled walls.
Outside - A driveway leads to the garage and steps lead to tiered garden and stone paved patio from which to enjoy the view, decorative metal gate gives access to a private side paved area and steps lead to a raised patio/garden area.
Garage - 10'54 x 16'92 - With metal up and over door, extra height to accommodate a motor home, electric socket.
