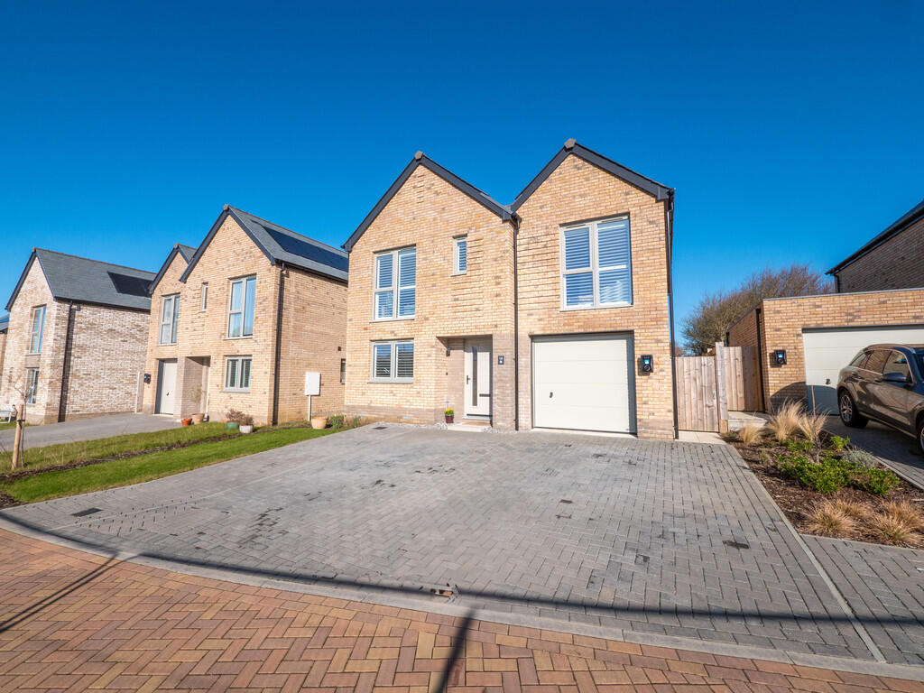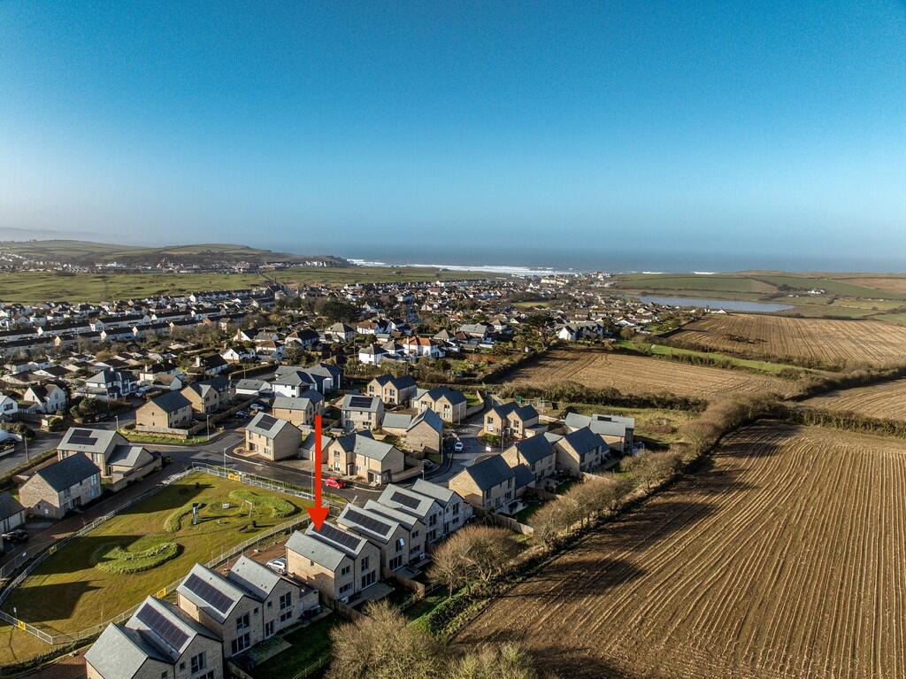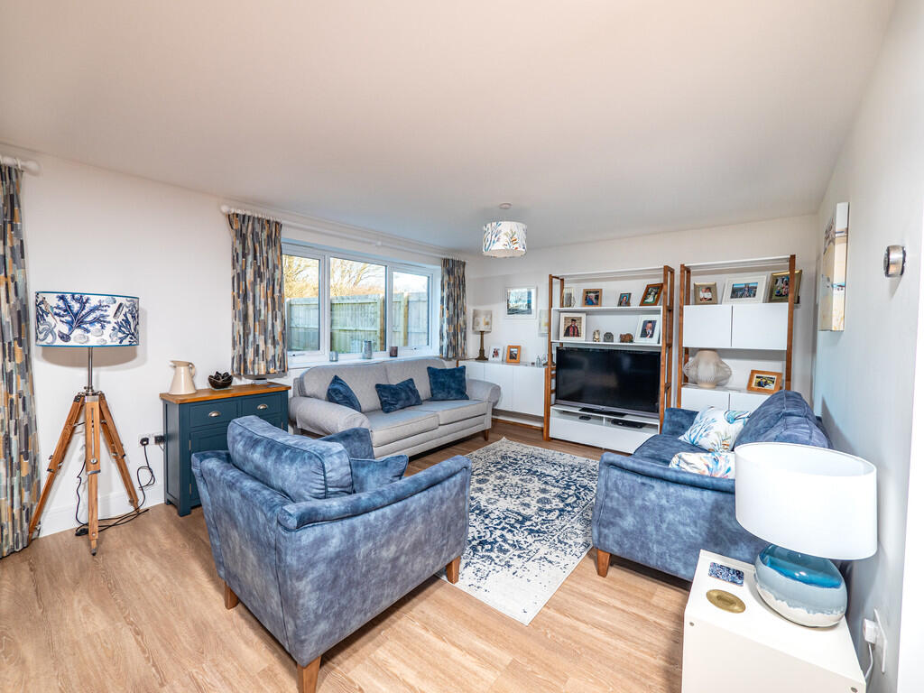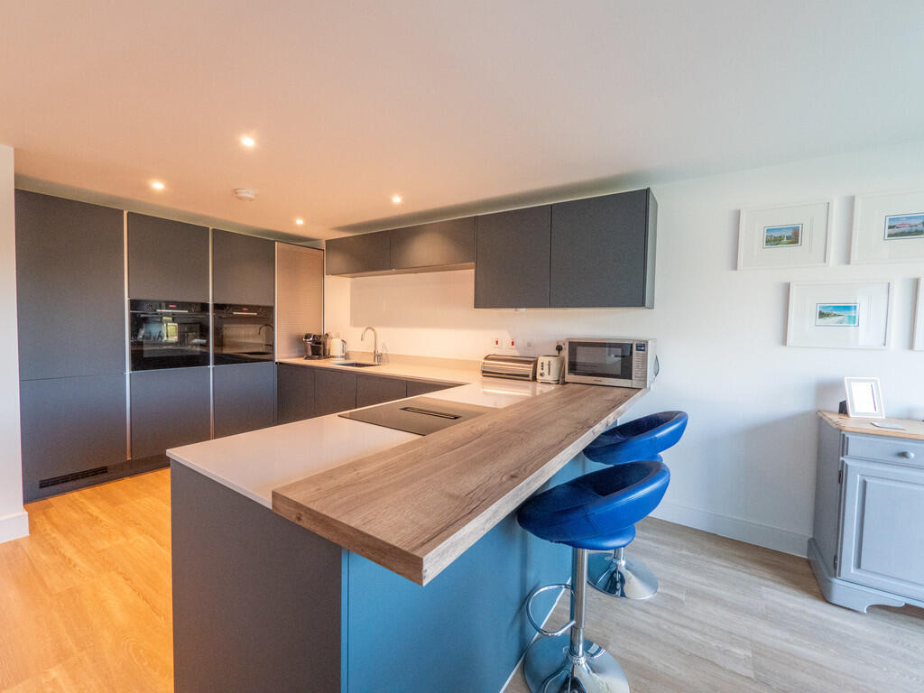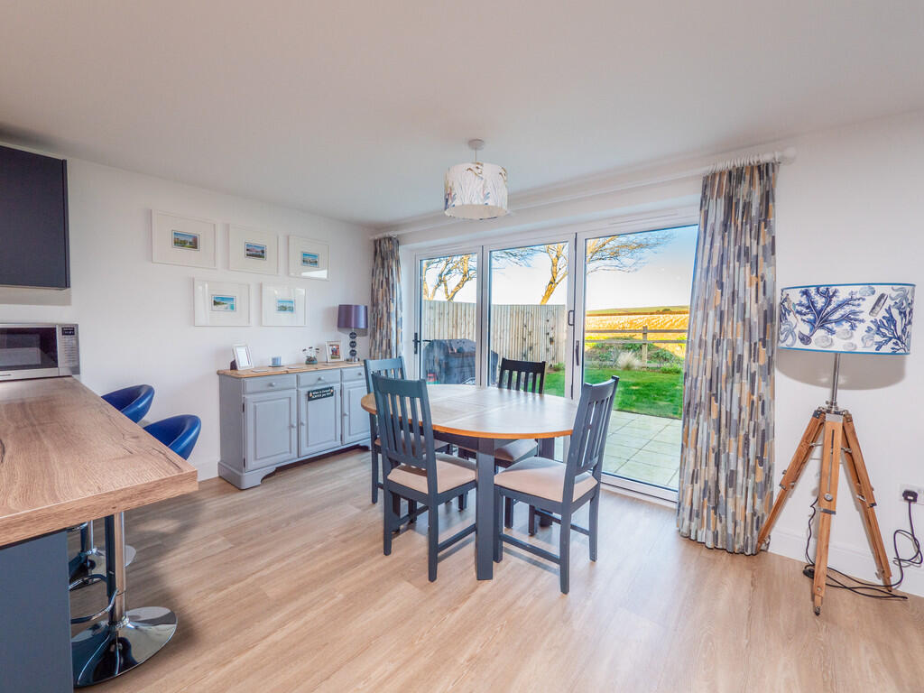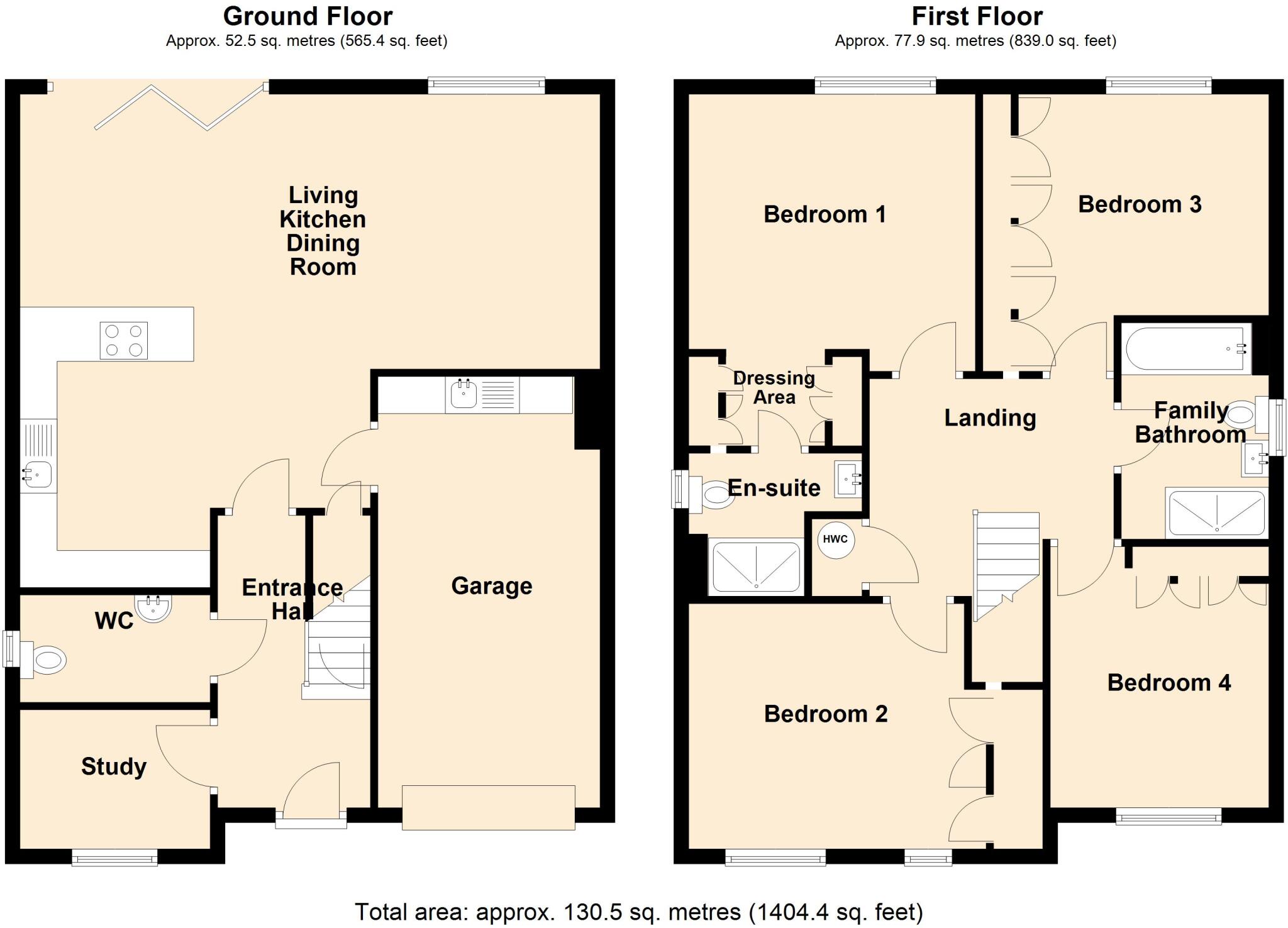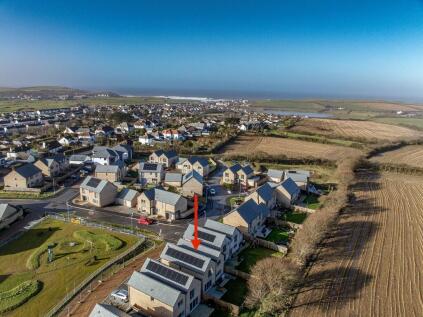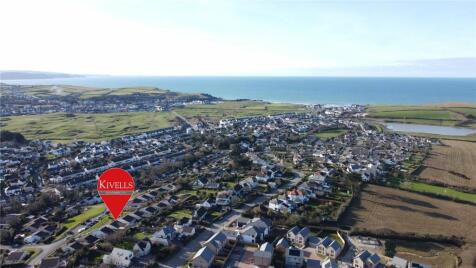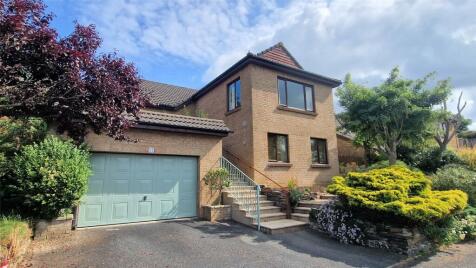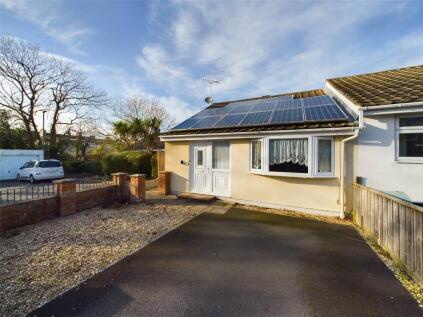- Immaculately presented, 'A' rated energy efficient, low maintenance family home +
- Exclusive and intimate development within walking distance of Bude town and local beaches +
- Spacious open kitchen living dining room with bifold doors opening onto the garden, study, utility +
- Four generous double bedrooms, ensuite to the principal bedroom, separate bathroom +
- Single garage, off road parking for three vehicles and enclosed gardens +
PROPERTY DESCRIPTION 18 Plover Way is a modern and immaculately presented energy efficient, low maintenance detached family home, located on an exclusive development of just 30 properties and within a mile of Crooklets Beach and the Town centre, this nearly new home enjoys rural views and easy access to the amazing public footpaths and nearby National Trust Coastal path.
Fitted with solar PV, air source heat pump and underfloor heating throughout the ground floor this home offers comfort and convenience.
The accommodation offers an entrance hall, cloakroom, large open plan kitchen living dining room with integrated appliances, bifold doors leading out to the patio and gardens and study. On the first floor there are four generous double bedrooms with ensuite shower room to the principal bedroom and a separate bathroom.
Outside, extensive block paved driveway providing off road parking for three vehicles and an area of lawn, whilst to the rear the garden backs onto countryside and is laid to lawn.
ENTRANCE HALL 12' 11" x 6' 5" (3.94m x 1.96m) Entering via a obscure double glazed composite door to the entrance hall, with staircase ascending to the first floor with oak hand rail, inset lighting, Nest smart thermostat and Karndean flooring with underfloor heating. Oak doors serve the following rooms:-
WC 7' 5" x 4' 9" (2.26m x 1.45m) UPVC obscure double glazed window to side elevation, inset lighting, wooden shelf with freestanding basin, wall mounted tap, wall hung toilet bowl with concealed cistern, feature part marble tiled wall and Karndean flooring with underfloor heating.
STUDY 7' 11" x 6' 2" (2.41m x 1.88m) UPVC double glazed to the front elevation with fitted shutters, overlooking the green and Karndean flooring.
OPEN PLAN KITCHEN LIVING DINING ROOM 25'9 max' 15'1 min" x 19'11 max' 12'00 min" (8m x 6.1m) A spacious multi zone room with UPVC double glazed window and double glazed bi-fold doors to the rear elevation overlooking the countryside and leading out to the patio seating area and garden. Karndean flooring, Nest smart thermostat with underfloor heating and door to a useful understairs cupboard housing the underfloor heating manifolds and consumer unit.
The kitchen is finished with a range of matching matt blue wall and base units with fitted slimline quartz worksurface with incut drainer and matching upstand, wood effect breakfast bar with seating for four, undermounted composite sink. Bosch appliances comprise, inset induction hob with downdraft extractor, twin high level electric ovens, integrated fridge freezer and dishwasher.
FIRST FLOOR A spacious landing with twin loft hatches, inset lighting, radiator and door to cupboard housing the pressurised hot water cylinder. Oak doors serve the following rooms:-
BEDROOM ONE 12' 8" x 11'2 max' 11'5 min" (3.86m x 3.63m) A bright and spacious principal bedroom with full height UPVC double glazed window to the rear elevation overlooking the garden and countryside. Nest smart thermostat and radiator.
DRESSING AREA Inset lighting and fitted wardrobes.
ENSUITE 6' 11" x 5' 8" (2.11m x 1.73m) UPVC obscure double glazed window to the side elevation, inset lighting, large shower enclosure with ceiling mounted soak head shower, separate hand attachment, wall hung vanity unit with wall mounted tap, mirror with light and demister, wall hung toilet bowl with concealed cistern and touch sensor flush, attractive wall and floor tiling and wall mounted dual fuel heated towel rail.
BEDROOM TWO 13' 1" x 10' 5" (3.99m x 3.18m) A South aspect double bedroom with full height UPVC double glazed window to the front elevation with fitted shutters overlooking the green. Fitted wardrobes and radiator.
BEDROOM THREE 12'2 max' 9'10 min" x 10' 8" (3.89m x 3.25m) A bright and spacious double bedroom with a UPVC double glazed window to the rear elevation overlooking the gardens and countryside. Fitted wardrobes and radiator.
BEDROOM FOUR 12' 3" x 10' 3" (3.73m x 3.12m) A South aspect double bedroom with twin full height UPVC double glazed windows to the front elevation with fitted shutters overlooking the green. Fitted wardrobes and radiator.
BATHROOM 9' 9" x 5' 7" (2.97m x 1.7m) UPVC obscure double glazed window to the side elevation, inset lighting, panel enclosed bath, double shower enclosure with ceiling mounted soak head shower, separate hand attachment, wall hung vanity unit with wall mounted tap, wall hung toilet bowl with concealed cistern, attractive wall and floor tiling and wall mounted dual fuel heated towel rail.
GARAGE/UTILITY 19' 1" x 9' 10" (5.82m x 3m) Electrically operated sectional door with light and power connected. Fitted wall and base units with matching square edge worksurface with inset composite sink and drainer with mixer tap, space and plumbing for washing machine and tumble dryer.
OUTSIDE To the front of the property there is extensive bricked paved off road parking for three vehicles, EV charging point and an area of lawn. A side gate and path leads to the rear garden which is laid to lawn, patio seating area accessed via the bi-fold doors from the open plan kitchen living dining room. Attractive flower beds and a further patio seating area to one corner offering distant coastal views. There is also an outside tap, electric socket and light.
COUNCIL TAX Band E
SERVICES Mains electricity, water and drainage. Air source heat pump and solar panels
TENURE Freehold
