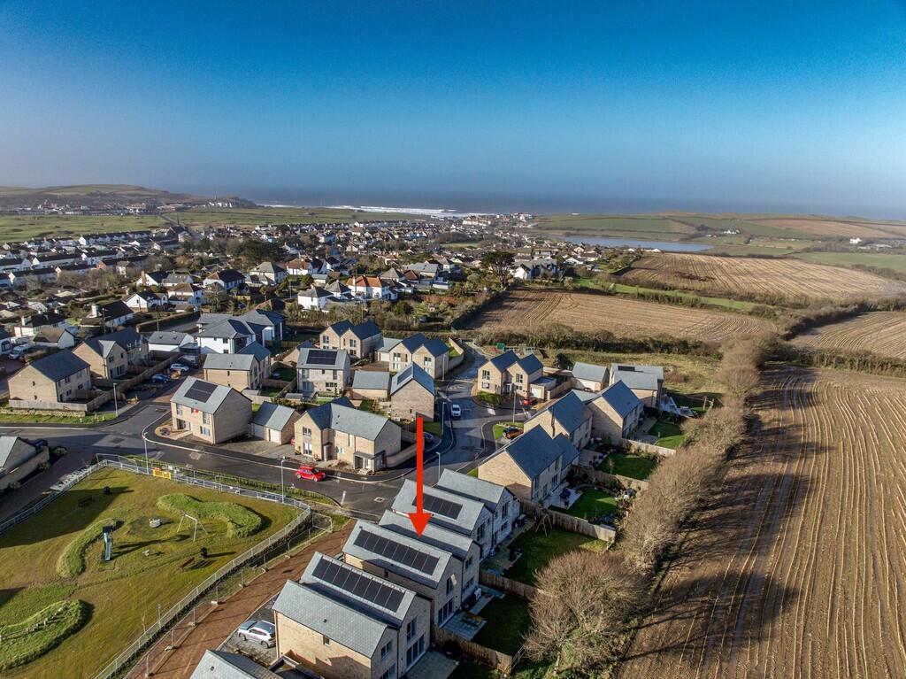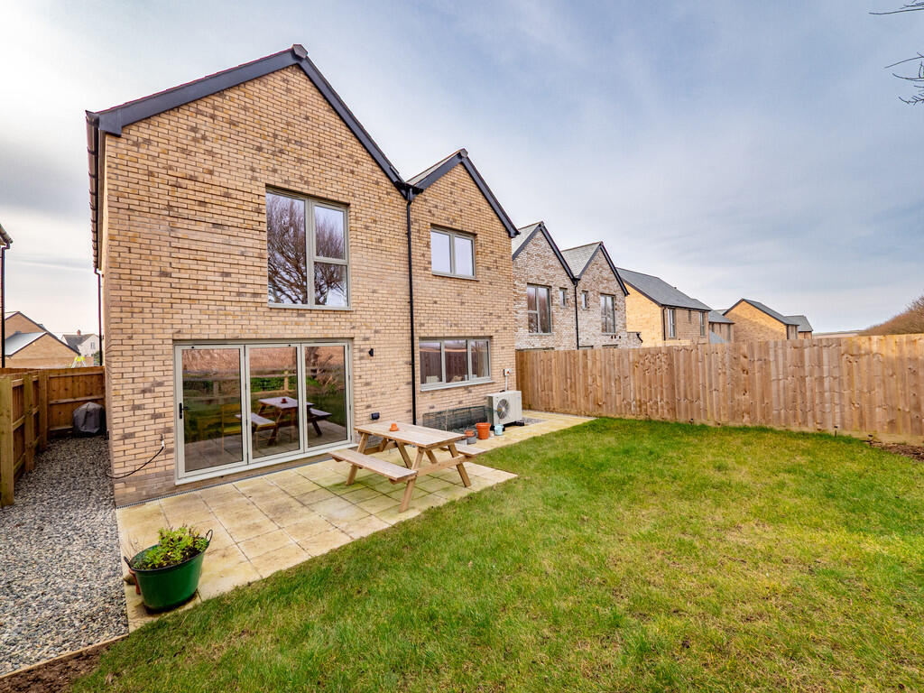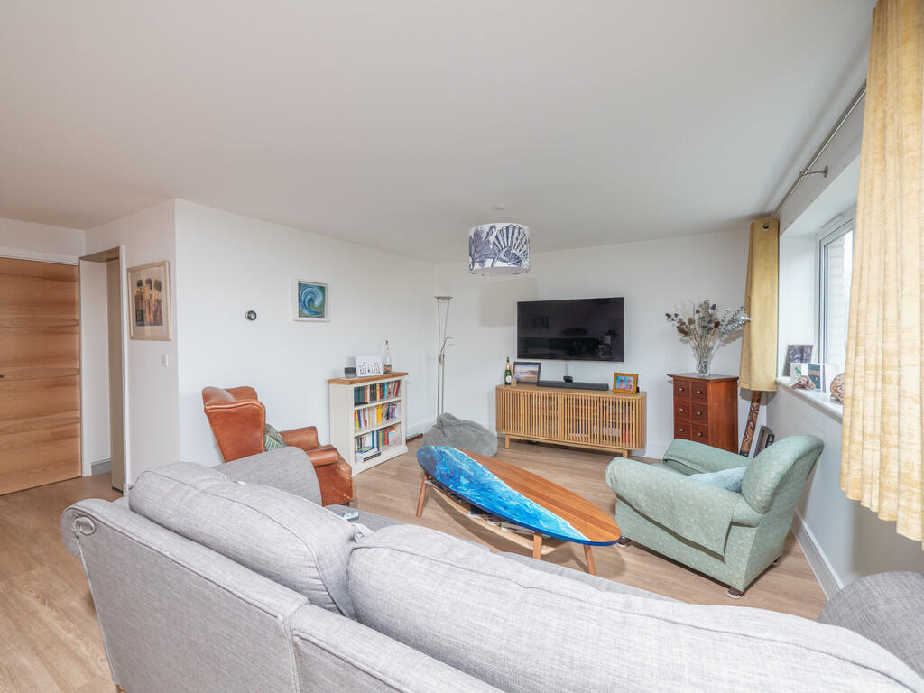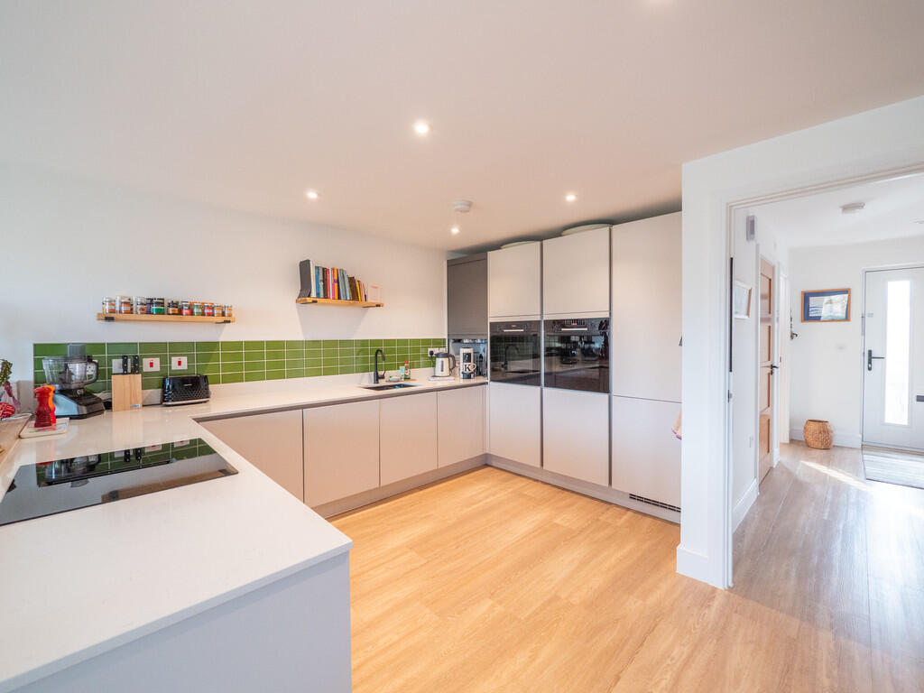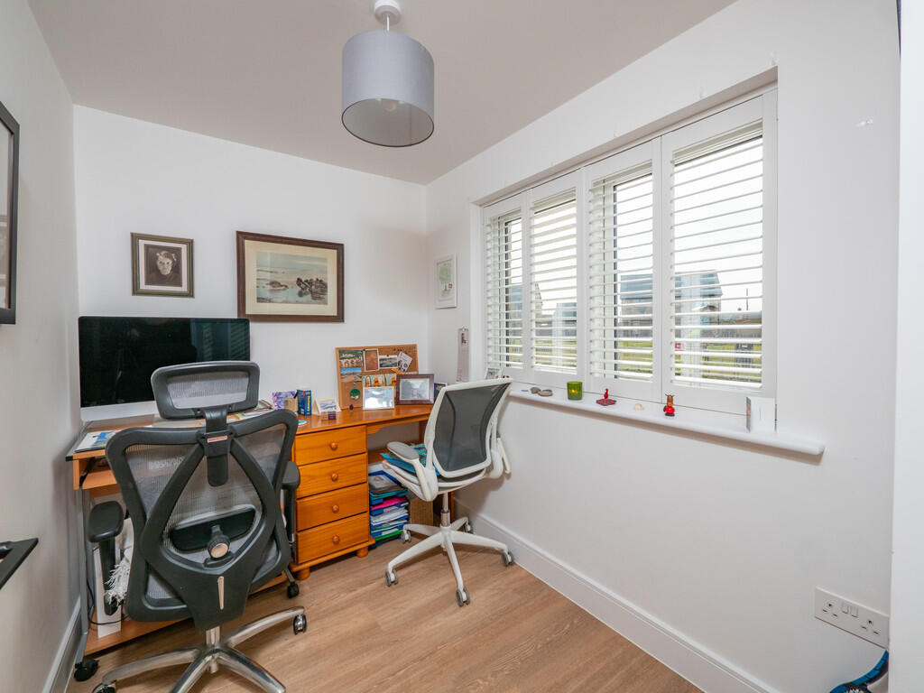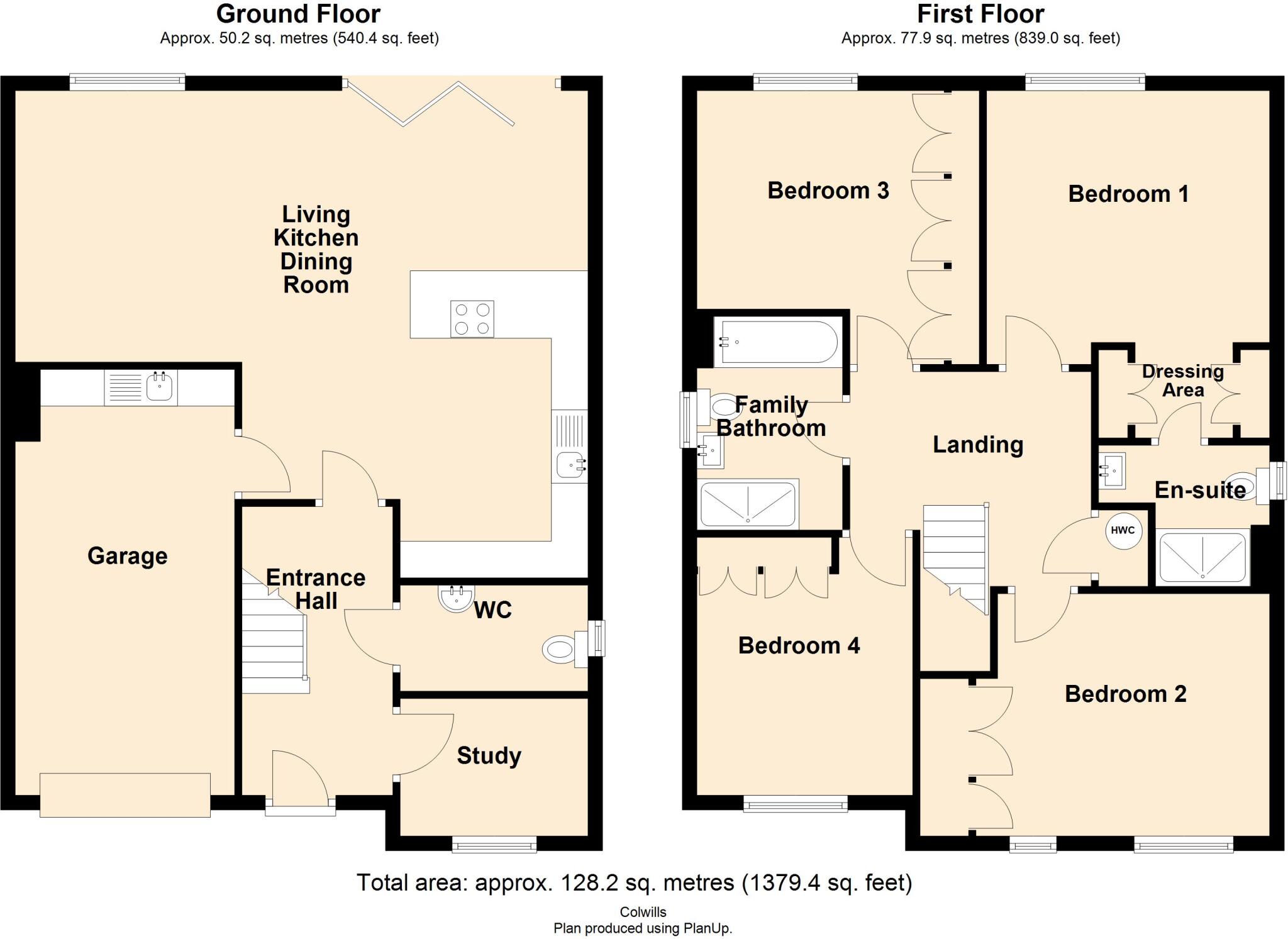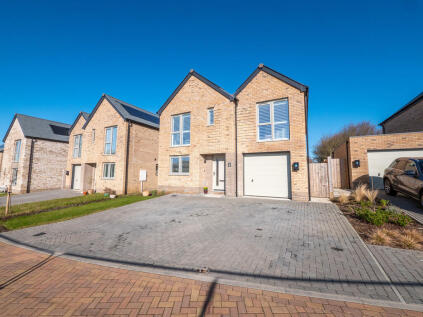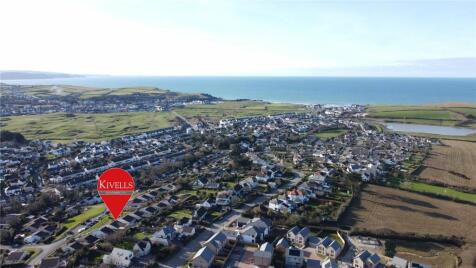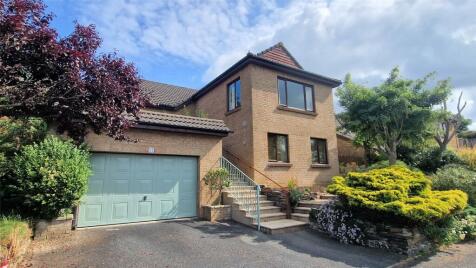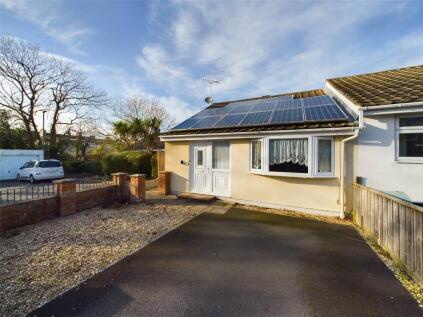- Immaculately presented, energy efficient, low maintenance family home +
- Exclusive and intimate development within walking distance of Bude town and local beaches +
- Spacious open kitchen living dining room with bifold doors opening onto the garden, study and utilit +
- Four generous double bedrooms, ensuite to the principal bedroom, separate bathroom +
- Single garage, off road parking and enclosed gardens +
PROPERTY DESCRIPTION Colwills Estate Agents are delighted to bring to the market this immaculately presented, energy efficient, low maintenance family home. Situated on an exclusive and intimate development of just 30 properties and within a mile of Crooklets Beach and the Town centre, this nearly new home enjoys rural views and easy access to the amazing public footpaths and nearby National Trust Coastal path.
The accommodation comprises a light and spacious entrance hall, study, WC, open plan kitchen dining living room, whilst on the first floor there are four double bedrooms with en-suite to the principal bedroom, and a stunning family bathroom. There is also an integral garage with utility area interconnecting back into the house.
Fitted with solar PV, air source heat pump and underfloor heating this home offers comfort and convenience, and also benefits from the balance of its house builders warranty.
ENTRANCE HALL 12' 11" x 6' 6" (3.94m x 1.98m) Entering via a obscure double glazed composite door to the entrance hall, with staircase ascending to the first floor with oak hand rail, inset lighting, Nest smart thermostat and Karndean flooring with underfloor heating. Oak doors serve the following rooms:-
CLOAKROOM 7' 6" x 4' 9" (2.29m x 1.45m) UPVC obscure double glazed window to the side elevation, inset lighting, wooden shelf with freestanding basin, wall mounted tap, wall hung toilet bowl with concealed cistern, feature part tiled wall and Karndean flooring with underfloor heating.
STUDY 8' 4" x 6' 2" (2.54m x 1.88m) UPVC double glazed to the front elevation with fitted shutters, overlooking the green and Karndean flooring.
OPEN PLAN KITCHEN LIVING DINING ROOM 25'8 max' 15'1 min" x 19'1 max' 12'2 min" (8m x 6.1m) A spacious multi zone room with UPVC double glazed window and double glazed aluminium bi-fold doors to the rear elevation overlooking the countryside and leading out to the patio seating area and garden. Karndean flooring, Nest smart thermostat with underfloor heating and door to a useful understairs cupboard housing the underfloor heating manifolds and consumer unit.
The kitchen is finished with a range of matching matt light grey base units with fitted slimline quartz worksurface with incut drainer and matching upstand, wood effect breakfast bar with seating for four, undermounted composite sink. Bosch appliances comprise inset induction hob with downdraft extractor, twin high level electric ovens, integrated fridge freezer and dishwasher.
FIRST FLOOR A spacious landing with twin loft hatches, radiator and door to cupboard housing the pressurised hot water cylinder. Oak doors serve the following rooms:-
BEDROOM ONE 12' 9" x 12'3 max' 11'6 min" (3.89m x 3.94m) A bright and spacious principal bedroom with UPVC double glazed window to the rear elevation overlooking the garden and countryside. Nest smart thermostat and radiator.
DRESSING AREA Inset lighting and fitted wardrobes.
ENSUITE 6' 10" x 5' 9" (2.08m x 1.75m) UPVC obscure double glazed window to the side elevation, inset lighting, large shower enclosure with ceiling mounted soak head shower, separate hand attachment, wall hung vanity unit with wall mounted tap, wall hung toilet bowl with concealed cistern and touch sensor flush, attractive wall and floor tiling and wall mounted dual fuel heated towel rail.
BEDROOM TWO 13' 1" x 10' 5" (3.99m x 3.18m) A South aspect double bedroom with twin UPVC double glazed windows to the front elevation overlooking the green. Fitted wardrobes and radiator.
BEDROOM THREE 12' 3" x 10' 7" (3.73m x 3.23m) A bright and spacious double bedroom with a UPVC double glazed window to the rear elevation overlooking the gardens and countryside. Fitted wardrobes and radiator.
BEDROOM FOUR 12' 4" x 10' 3" (3.76m x 3.12m) A South aspect double bedroom with twin UPVC double glazed windows to the front elevation overlooking the green. Fitted wardrobes and radiator.
BATHROOM 9' 7" x 5' 7" (2.92m x 1.7m) UPVC obscure double glazed window to the side elevation, inset lighting, panel enclosed bath, double shower enclosure with ceiling mounted soak head shower, separate hand attachment, wall hung vanity unit with wall mounted tap, wall hung toilet bowl with concealed cistern, attractive wall and floor tiling and wall mounted dual fuel heated towel rail.
GARAGE/UTILITY 19' 1" x 9' 10" (5.82m x 3m) Up and over door with light and power connected. Fitted wall and base units with square edge worksurface with inset composite sink and drainer with mixer tap, space and plumbing for washing machine and tumble dryer.
OUTSIDE To the front of the property there is a bricked paved driveway providing off road parking for two vehicles, EV charging point and an area of lawn. A side gate leads to the rear enclosed garden which is laid mainly to lawn with a paved patio seating area, offering pleasant views over the surrounding countryside.
COUNCIL TAX Band E
SERVICES Mains electricity, water and drainage. Air source heat pump and solar panels
TENURE Freehold
