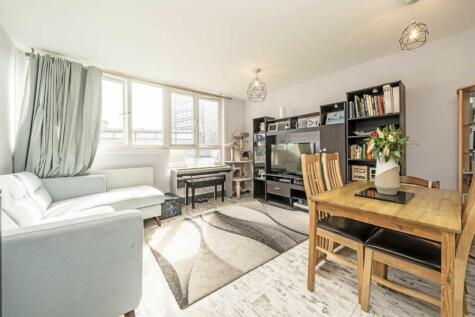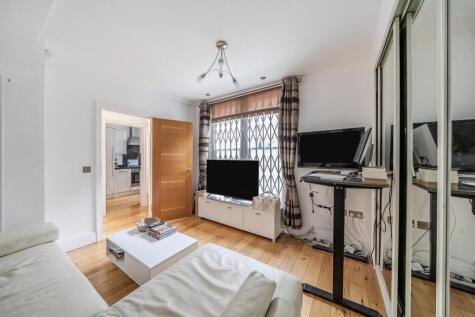2 Bed Flat, Single Let, London, W10 5PD, £735,000
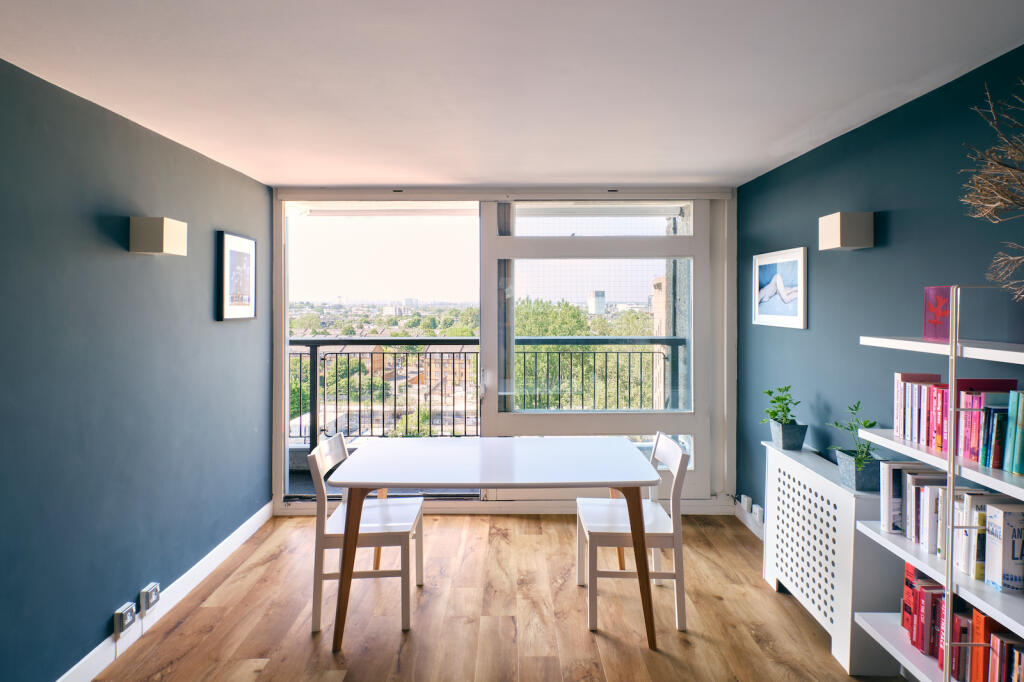
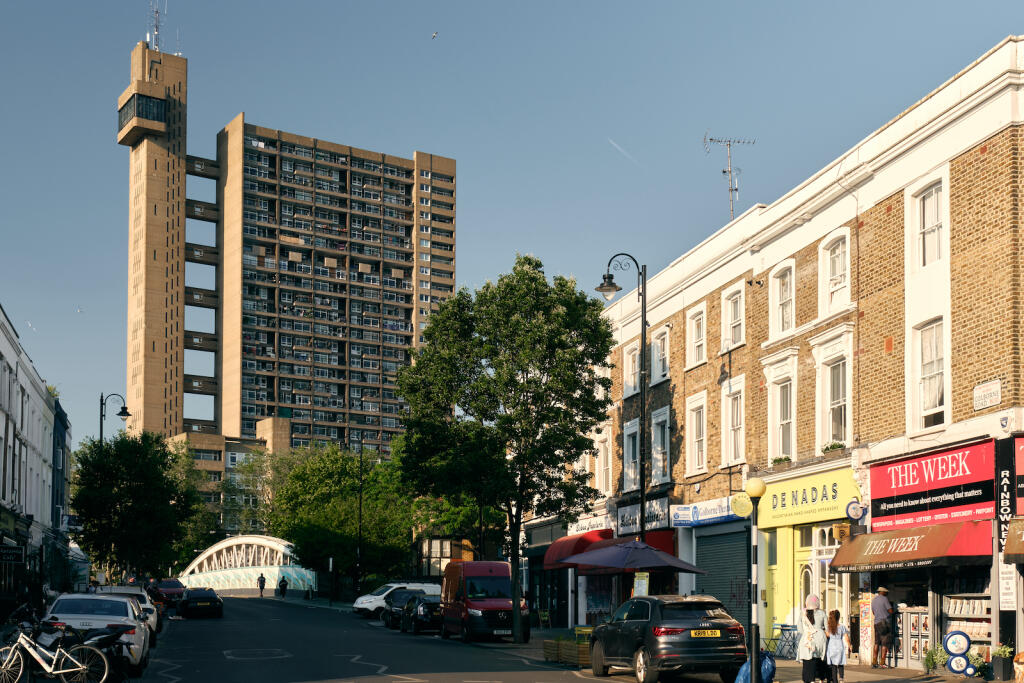
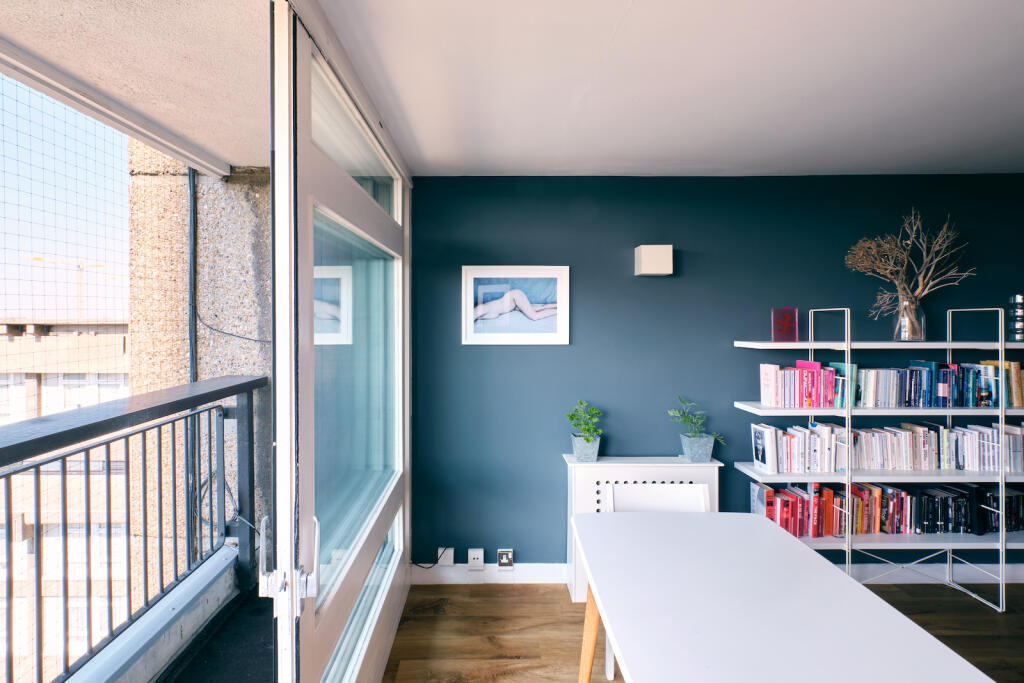
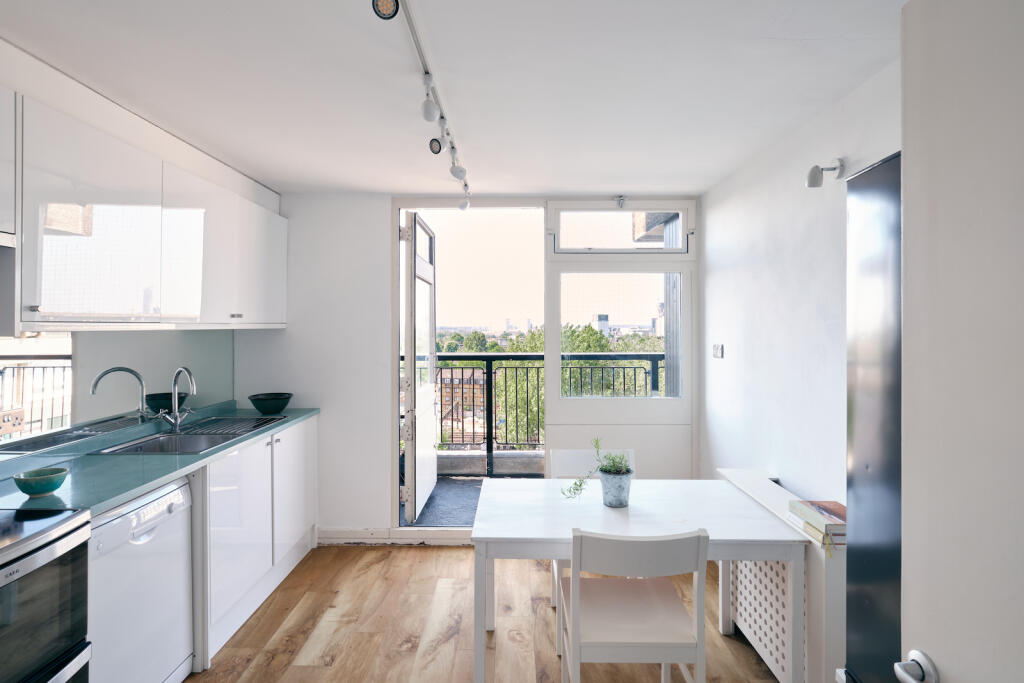
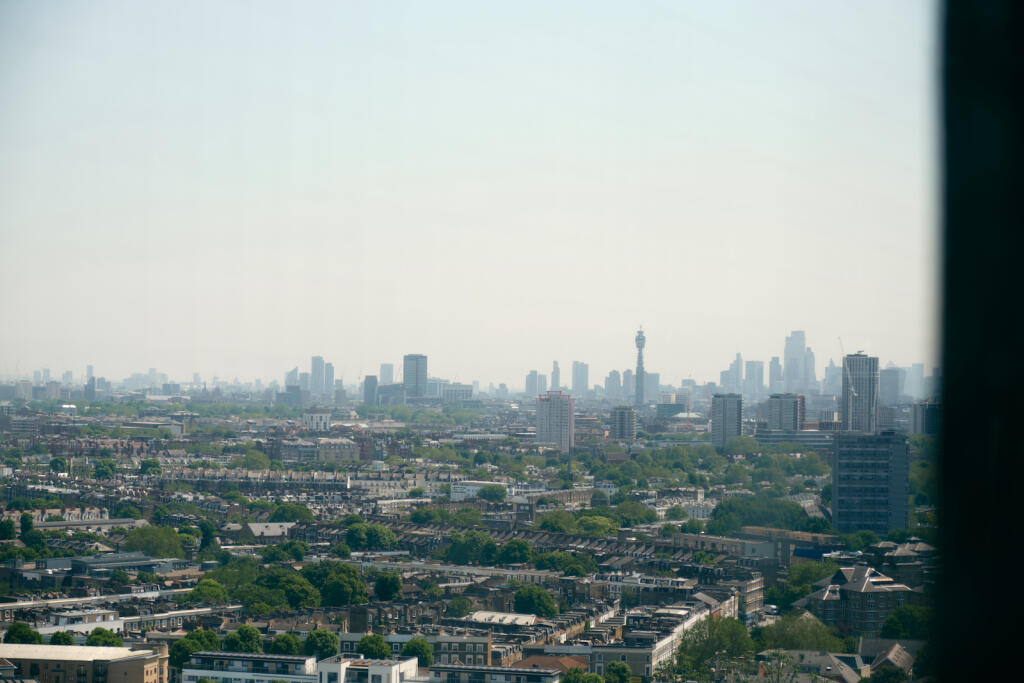
ValuationOvervalued
| Sold Prices | £315K - £9.7M |
| Sold Prices/m² | £5.9K/m² - £26.8K/m² |
| |
Square Metres | ~68.11 m² |
| Price/m² | £10.8K/m² |
Value Estimate | £578,943£578,943 |
Cashflows
Cash In | |
Purchase Finance | MortgageMortgage |
Deposit (25%) | £183,750£183,750 |
Stamp Duty & Legal Fees | £47,500£47,500 |
Total Cash In | £231,250£231,250 |
| |
Cash Out | |
Rent Range | £2,015 - £7,000£2,015 - £7,000 |
Rent Estimate | £2,100 |
Running Costs/mo | £2,737£2,737 |
Cashflow/mo | £-637£-637 |
Cashflow/yr | £-7,642£-7,642 |
Gross Yield | 3%3% |
Local Sold Prices
51 sold prices from £315K to £9.7M, average is £550K. £5.9K/m² to £26.8K/m², average is £8.5K/m².
| Price | Date | Distance | Address | Price/m² | m² | Beds | Type | |
| £690K | 10/23 | 0.07 mi | Flat C, 40, Hormead Road, London, Greater London W9 3NQ | - | - | 2 | Flat | |
| £491.6K | 06/21 | 0.1 mi | 125, St Ervans Road, London, Greater London W10 5QY | £6,904 | 71 | 2 | Flat | |
| £595K | 07/23 | 0.1 mi | 64a, Fermoy Road, London, Greater London W9 3NJ | - | - | 2 | Flat | |
| £490K | 01/21 | 0.12 mi | Flat 2, Gadsden House, Hazlewood Crescent, London, Greater London W10 5DX | £7,903 | 62 | 2 | Flat | |
| £610K | 01/21 | 0.13 mi | 76, St Ervans Road, London, Greater London W10 5QT | £7,531 | 81 | 2 | Flat | |
| £617K | 06/21 | 0.13 mi | 44, St Ervans Road, London, Greater London W10 5QT | £7,408 | 83 | 2 | Flat | |
| £550K | 12/23 | 0.13 mi | 84, St Ervans Road, London, Greater London W10 5QT | £6,627 | 83 | 2 | Flat | |
| £400K | 06/21 | 0.17 mi | Flat 26, James House, Appleford Road, London, Greater London W10 5GF | - | - | 2 | Flat | |
| £495K | 03/23 | 0.19 mi | 23, Orchard Close, London, Greater London W10 5RA | - | - | 2 | Flat | |
| £845K | 07/23 | 0.19 mi | 173, Bonchurch Road, London, Greater London W10 5NN | £11,419 | 74 | 2 | Flat | |
| £421K | 11/20 | 0.24 mi | 2, Portgate Close, London, Greater London W9 3DL | £5,930 | 71 | 2 | Flat | |
| £465K | 11/21 | 0.24 mi | 12, Portgate Close, London, Greater London W9 3DL | £6,458 | 72 | 2 | Flat | |
| £505K | 01/21 | 0.25 mi | Flat 21, Marble House, Elgin Avenue, London, Greater London W9 3PS | - | - | 2 | Flat | |
| £550K | 04/21 | 0.25 mi | 76a, Ashmore Road, London, Greater London W9 3DG | £10,000 | 55 | 2 | Flat | |
| £410K | 03/21 | 0.25 mi | 76b - 76c, Ashmore Road, London, Greater London W9 3DG | - | - | 2 | Flat | |
| £565K | 12/20 | 0.27 mi | 43c, Barnsdale Road, London, Greater London W9 3LL | - | - | 2 | Flat | |
| £580K | 02/23 | 0.28 mi | 24a, Tavistock Crescent, London, Greater London W11 1AL | £8,273 | 70 | 2 | Flat | |
| £315K | 05/21 | 0.3 mi | Third Floor Flat, 75, Bravington Road, London, Greater London W9 3AA | - | - | 2 | Flat | |
| £610K | 03/21 | 0.3 mi | 67a, Bravington Road, London, Greater London W9 3AA | - | - | 2 | Flat | |
| £580K | 12/22 | 0.3 mi | 245, Tavistock Crescent, London, Greater London W11 1AE | £7,532 | 77 | 2 | Flat | |
| £1.0M | 08/23 | 0.31 mi | First Floor Flat, 60, Tavistock Road, London, Greater London W11 1AW | £18,545 | 55 | 2 | Flat | |
| £481K | 01/24 | 0.32 mi | Flat A, 110, Ashmore Road, London, Greater London W9 3DQ | - | - | 2 | Flat | |
| £481K | 01/24 | 0.32 mi | Flat A, 110, Ashmore Road, London, Greater London W9 3DQ | - | - | 2 | Flat | |
| £505K | 03/21 | 0.33 mi | 29, Riverton Close, London, Greater London W9 3DS | £6,474 | 78 | 2 | Flat | |
| £510K | 03/23 | 0.35 mi | 132, Great Western Road, London, Greater London W11 1AF | £6,800 | 75 | 2 | Flat | |
| £315K | 07/23 | 0.35 mi | 19a, Aldridge Road Villas, London, Greater London W11 1BN | £10,500 | 30 | 2 | Flat | |
| £315K | 07/23 | 0.35 mi | 19a, Aldridge Road Villas, London, Greater London W11 1BN | £10,500 | 30 | 2 | Flat | |
| £512.5K | 06/21 | 0.36 mi | 12a, Mozart Street, London, Greater London W10 4LA | - | - | 2 | Flat | |
| £800K | 10/20 | 0.36 mi | 3b, Lydford Road, London, Greater London W9 3LU | - | - | 2 | Flat | |
| £535K | 09/23 | 0.39 mi | 186b, Shirland Road, London, Greater London W9 3JF | - | - | 2 | Flat | |
| £525K | 10/21 | 0.39 mi | 88a, Walterton Road, London, Greater London W9 3PQ | - | - | 2 | Flat | |
| £925K | 11/23 | 0.4 mi | Lower Ground Floor Flat, 24, Leamington Road Villas, London, Greater London W11 1HS | - | - | 2 | Flat | |
| £1.5M | 08/21 | 0.41 mi | 55, Lancaster Road, London, Greater London W11 1QJ | £14,522 | 102 | 2 | Flat | |
| £540K | 06/21 | 0.42 mi | Flat 37, Swallow Court, Admiral Walk, London, Greater London W9 3TX | - | - | 2 | Flat | |
| £2.5M | 02/21 | 0.42 mi | 14, St Lukes Mews, London, Greater London W11 1DF | £26,836 | 93 | 2 | Flat | |
| £9.7M | 02/21 | 0.42 mi | 24, Bassett Road, London, Greater London W10 6JJ | £18,173 | 531 | 2 | Flat | |
| £555K | 11/20 | 0.43 mi | Flat 1, Larch Court, Admiral Walk, London, Greater London W9 3UA | - | - | 2 | Flat | |
| £600K | 11/20 | 0.44 mi | 61l, Fifth Avenue, London, Greater London W10 4DL | - | - | 2 | Flat | |
| £865K | 03/21 | 0.45 mi | 4b, Millwood Street, London, Greater London W10 6EH | £11,689 | 74 | 2 | Flat | |
| £617.5K | 05/21 | 0.45 mi | First Floor Flat, 69, Elgin Avenue, London, Greater London W9 2DB | - | - | 2 | Flat | |
| £555K | 09/21 | 0.45 mi | Flat 29, Hunter Lodge, Admiral Walk, London, Greater London W9 3TQ | - | - | 2 | Flat | |
| £545K | 07/21 | 0.45 mi | Flat 24, Hunter Lodge, Admiral Walk, London, Greater London W9 3TQ | - | - | 2 | Flat | |
| £525K | 09/23 | 0.45 mi | Flat 16, Hunter Lodge, Admiral Walk, London, Greater London W9 3TQ | - | - | 2 | Flat | |
| £542K | 06/21 | 0.46 mi | Flat B, 135, Ashmore Road, London, Greater London W9 3DA | £9,509 | 57 | 2 | Flat | |
| £610K | 03/23 | 0.46 mi | 25c, Croxley Road, London, Greater London W9 3HH | - | - | 2 | Flat | |
| £1.3M | 02/21 | 0.46 mi | 26a, Powis Terrace, London, Greater London W11 1JH | £11,682 | 110 | 2 | Flat | |
| £834K | 01/23 | 0.46 mi | Ground Floor Flat West, 9, Bassett Road, London, Greater London W10 6LA | - | - | 2 | Flat | |
| £532K | 03/21 | 0.46 mi | Raised Ground Floor Flat, 19, Lanhill Road, London, Greater London W9 2BS | - | - | 2 | Flat | |
| £830K | 11/20 | 0.46 mi | 60b, Oxford Gardens, London, Greater London W10 5UN | - | - | 2 | Flat | |
| £830K | 11/20 | 0.47 mi | 60b, Oxford Gardens, London, Greater London W10 5UN | - | - | 2 | Flat | |
| £510K | 06/21 | 0.47 mi | First Floor Flat, 14, Croxley Road, London, Greater London W9 3HL | £8,500 | 60 | 2 | Flat |
Local Rents
51 rents from £2K/mo to £7K/mo, average is £2.7K/mo.
| Rent | Date | Distance | Address | Beds | Type | |
| £2,300 | 10/24 | 0.08 mi | Fermoy Road, Westbourne Park, London, W9 | 2 | Flat | |
| £2,300 | 10/24 | 0.09 mi | Fermoy Road, W9 | 2 | Flat | |
| £2,199 | 04/25 | 0.09 mi | - | 2 | Flat | |
| £3,200 | 11/24 | 0.09 mi | - | 2 | Flat | |
| £3,200 | 01/25 | 0.09 mi | - | 2 | Flat | |
| £3,200 | 02/25 | 0.09 mi | - | 2 | Flat | |
| £2,995 | 12/24 | 0.1 mi | - | 2 | Flat | |
| £2,900 | 12/24 | 0.1 mi | - | 2 | Flat | |
| £2,396 | 10/24 | 0.1 mi | Fermoy Road, Maida Vale | 2 | Flat | |
| £2,500 | 10/24 | 0.1 mi | Fermoy Road , London, W9 | 2 | Flat | |
| £3,450 | 10/24 | 0.12 mi | Fermoy Road, Maida Hill W9 | 2 | Flat | |
| £2,750 | 10/24 | 0.12 mi | Fermoy Road, London, W9 | 2 | Flat | |
| £2,709 | 10/24 | 0.14 mi | Great Western Road, Maida Vale, London, W9 | 2 | Flat | |
| £3,950 | 03/25 | 0.18 mi | - | 2 | Flat | |
| £3,950 | 03/25 | 0.18 mi | - | 2 | Flat | |
| £2,200 | 11/24 | 0.18 mi | - | 2 | Flat | |
| £2,300 | 11/24 | 0.2 mi | - | 2 | Flat | |
| £2,899 | 10/24 | 0.2 mi | 12 Elgin Avenue - Two Bed Two Bathroom | 2 | Flat | |
| £3,100 | 10/24 | 0.21 mi | 17, Faraday Road, London, W10 | 2 | Flat | |
| £2,350 | 10/24 | 0.21 mi | Portnall Road, London, W9 | 2 | Flat | |
| £2,350 | 10/24 | 0.21 mi | - | 2 | Flat | |
| £2,350 | 10/24 | 0.21 mi | - | 2 | Flat | |
| £3,750 | 04/25 | 0.21 mi | - | 2 | Flat | |
| £3,142 | 10/24 | 0.22 mi | Elgin Avenue, London, W9 | 2 | Flat | |
| £2,100 | 10/24 | 0.22 mi | - | 2 | Flat | |
| £2,700 | 11/24 | 0.22 mi | - | 2 | Flat | |
| £2,100 | 12/24 | 0.22 mi | - | 2 | Flat | |
| £2,100 | 12/24 | 0.22 mi | - | 2 | Flat | |
| £2,200 | 03/25 | 0.22 mi | - | 2 | Flat | |
| £3,250 | 10/24 | 0.22 mi | Moray Apartments, Elgin Avenue, W9 | 2 | Flat | |
| £2,188 | 03/25 | 0.22 mi | - | 2 | Flat | |
| £3,142 | 10/24 | 0.22 mi | Elgin Avenue, Maida Vale | 2 | Flat | |
| £3,142 | 10/24 | 0.22 mi | Moray Apartments, Elgin Avenue, Maida Vale, W9 | 2 | Flat | |
| £2,578 | 10/24 | 0.24 mi | Woodfield Road, London, W9 | 2 | Flat | |
| £3,000 | 10/24 | 0.24 mi | Faraday Road London W10 | 2 | Flat | |
| £2,375 | 11/24 | 0.24 mi | - | 2 | Flat | |
| £2,015 | 10/24 | 0.24 mi | Coomassie Road, Maida Vale, London, W9 | 2 | Flat | |
| £3,358 | 10/24 | 0.24 mi | Faraday Road, London, W10 | 2 | Flat | |
| £4,675 | 10/24 | 0.25 mi | - | 2 | Flat | |
| £7,000 | 10/24 | 0.25 mi | - | 2 | Flat | |
| £5,633 | 12/24 | 0.25 mi | - | 2 | Flat | |
| £5,850 | 04/25 | 0.25 mi | - | 2 | Flat | |
| £2,600 | 10/24 | 0.25 mi | Tavistock Crescent, London | 2 | Flat | |
| £2,500 | 10/24 | 0.26 mi | Portnall Road, London | 2 | Flat | |
| £2,383 | 10/24 | 0.27 mi | - | 2 | Flat | |
| £2,379 | 10/24 | 0.27 mi | Ash House, London, W10 | 2 | Flat | |
| £2,400 | 10/24 | 0.27 mi | - | 2 | Terraced House | |
| £2,100 | 10/24 | 0.27 mi | Bravington Road, London, W9 | 2 | Flat | |
| £3,250 | 10/24 | 0.28 mi | St. Lukes Road, Notting Hill, London, W11 | 2 | Flat | |
| £4,900 | 11/24 | 0.28 mi | - | 2 | Terraced House | |
| £2,495 | 10/24 | 0.28 mi | - | 2 | Flat |
Local Area Statistics
Population in W10 | 33,63833,638 |
Population in London | 4,771,9214,771,921 |
Town centre distance | 4.29 miles away4.29 miles away |
Nearest school | 0.20 miles away0.20 miles away |
Nearest train station | 0.28 miles away0.28 miles away |
| |
Rental demand | Balanced marketBalanced market |
Rental growth (12m) | -13%-13% |
Sales demand | Buyer's marketBuyer's market |
Capital growth (5yrs) | +4%+4% |
Property History
Listed for £735,000
February 24, 2025
Floor Plans
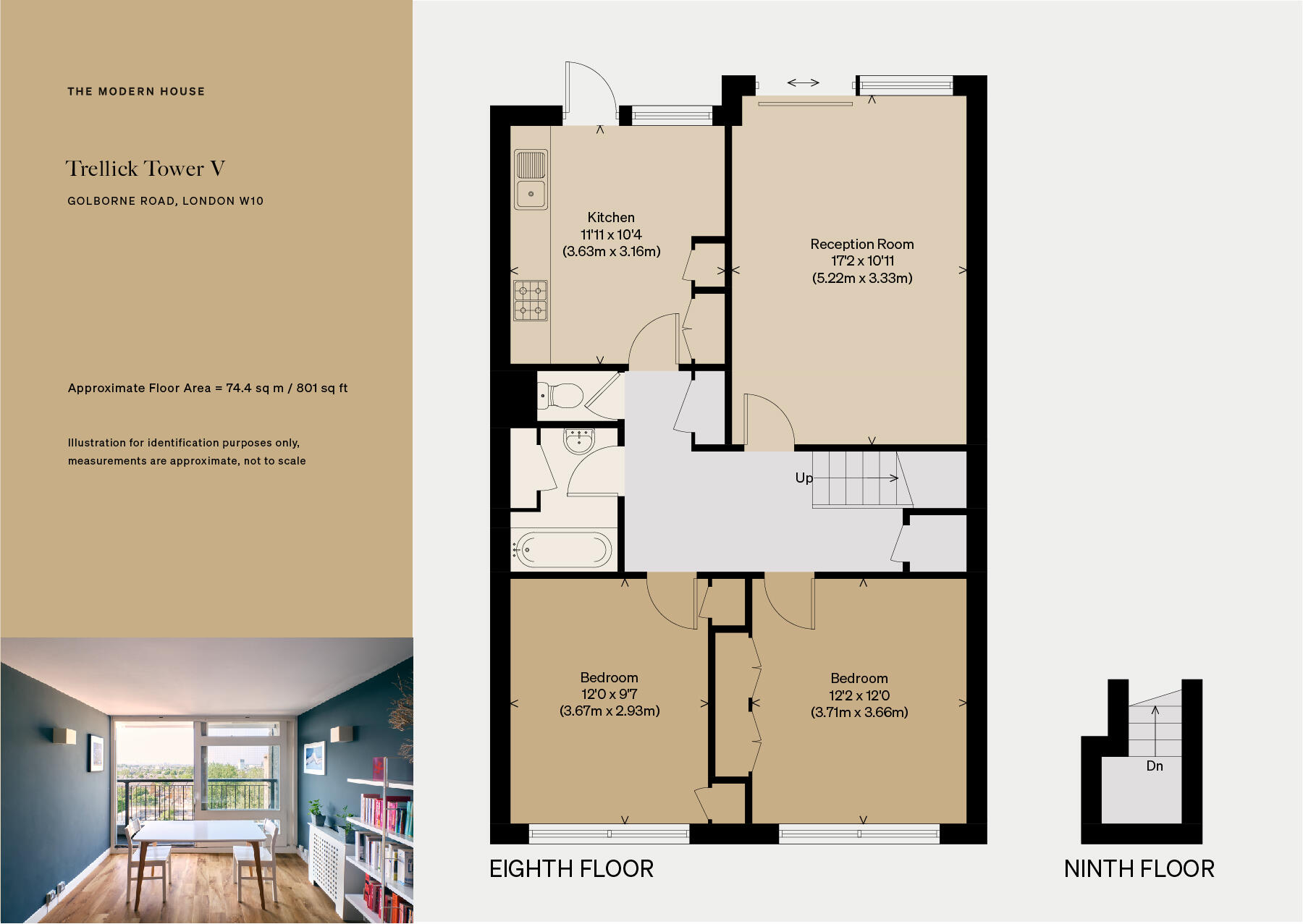
Description
This two double-bedroom apartment lies on the eighth and ninth floors of Trellick Tower, one of the most distinctive buildings in west London's skyline. Built in the late 1960s and designed by Erno Goldfinger, Trellick Tower has been Grade II*-listed in recognition of its architectural significance. The building is admired for its bold silhouette, with precast access bridges on every third floor linking the service tower and lift to the main block and its bush-hammered concrete frame. This apartment has been recently renovated in a tranquil, muted palette that capitalises on the excellent flow of natural light around the apartment. There is a south-facing balcony that spans the entire width of the flat. Unusual for the building, it also has a recently extended lease.
The Architect
Hungarian-born architect Ernö Goldfinger (1902-87) moved to Britain in the 1930s and was an important - if controversial - figure in the British Modern Movement. His strong conviction that Corbusian-influenced high-rise housing was the answer to Britain’s post-war housing problems won him many admirers. It also gained him his fair share of detractors, including the James Bond author Ian Fleming, who named his most notorious villain after the architect. Goldfinger’s most recognised social-housing project is Trellick Tower in London’s North Kensington, with its separate service tower creating a distinctive silhouette. For more information, please see the History section below.
The Building
Trellick Tower is a 31-storey block commissioned by the Greater London Council and completed in 1972. It remains a symbol of Goldfinger's brutalist legacy in West London, showcasing the best ideas from 50 years of tried-and-tested modernism. The building is split into the main block of flats and the imposing service tower. To maximise living space, Goldfinger moved all the logistical aspects of the design – lifts, stairs and even communal laundrettes – into the latter. The heating system and water tanks are housed here, too, in the plant room at the top, which allows water to run down to apartments using gravity, minimising piping. Similar spatial and salutary concerns are evident inside the apartments. Windows have been pushed to their largest dimensions for ample natural light; many doors slide rather than swing; extra space is ceded to a balcony.
The Tour
The entrance to the apartment is on the ninth floor, along one of Trellick Tower's distinctive tiled corridors. It unfolds across the eighth floor and encompasses two bedrooms, a living room, a kitchen, a separate WC and a bathroom. The apartment retains its original structural layout as per Goldfinger's design, plus many original features such as the famous light switches embedded in the doorframes, internal bannisters and fanlights.
The main living spaces are all south-facing so are characterised by a fantastic flow of light, which streams across the pared-back spaces from three aspects. The living room, which also has space for a dining area, has been decorated in calming grey shades. The room retains its original sliding glass door, which opens directly to the balcony that spans the width of the apartment.
On the balcony is a stable door to the kitchen, creating a wonderful sense of flow across the plan. The kitchen itself has been executed in a simple palette of white cabinetry and countertops; the generous space has ample room for a dining area. A large window frames wonderful views across London and welcomes light into the room. There is a new washing machine, dishwasher and large fridge/freezer.
Both bedrooms have fantastic views over treetops and the canal below. One is currently used as an office; both retain their original built-in wardrobes. The rooms have been carpeted, softening the material palette, and painted a simple white that allows the architectural features to shine. There is a separate WC and bathroom, shared by the two bedrooms.
Outdoor Space
The balcony is accessed directly from the living room, functioning as a natural extension of the living spaces. It makes an excellent spot to sit with a morning coffee and enjoy far-reaching views across the city.
The Area
The ground floor of Trellick Tower houses The Goldfinger Factory, a social enterprise which offers a teaching academy for woodworking and craft alongside a sustainable design business. Next door is the much-loved local Sicilian restaurant, Panella. Lisboa, the Golborne Fisheries and the antique shops and markets of Golborne Road are all a stone’s throw from the front door alongside the restaurants, boutiques and bars of Portobello Road and Notting Hill. Canteen is an excellent new restaurant with ex-River Cafe chefs at the helm.
Meanwhile Gardens, a community garden established in 1976, lies at the foot of Trellick Tower, connecting with the canal. A short walk or cycle down the canal leads to Little Venice, Paddington and Hyde Park beyond.
Westbourne Park Underground station (Hammersmith & City line) is a seven-minute walk away. The area also has good bus links, and the A40 Westway offers a convenient road link to the West. Trellick Tower is in the Royal Borough of Kensington and Chelsea, allowing residents to enjoy borough-wide parking.
Tenure: Leasehold / Lease Length: Approx. 176 years remaining / Service Charge: Approx. £5,850 per annum / Ground Rent: Approx. £10 per annum / Council Tax Band: C
Similar Properties
Like this property? Maybe you'll like these ones close by too.

