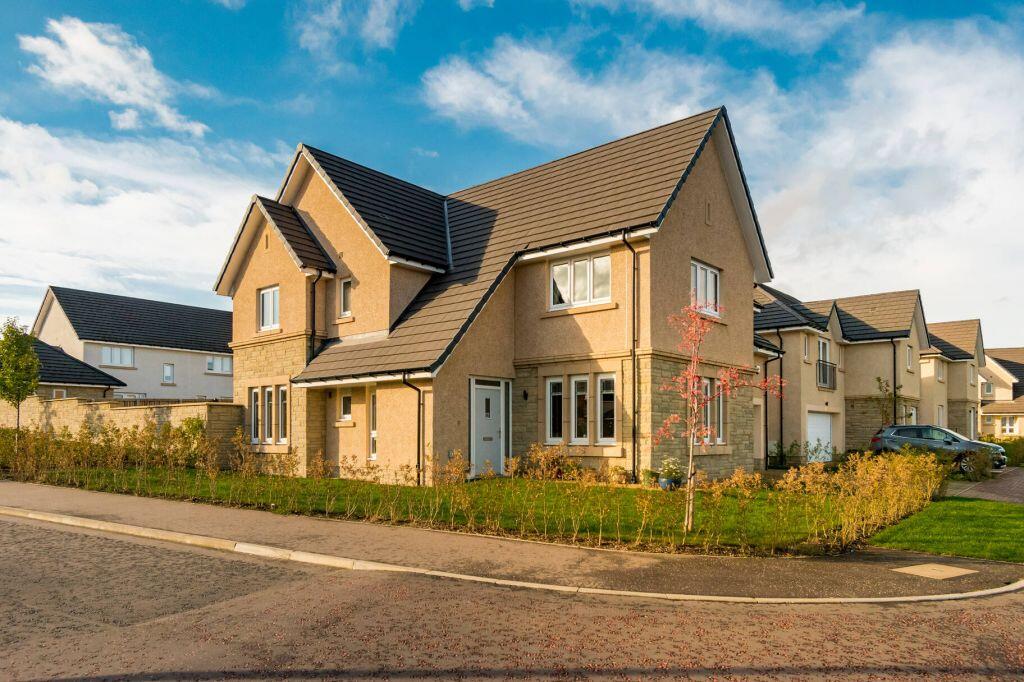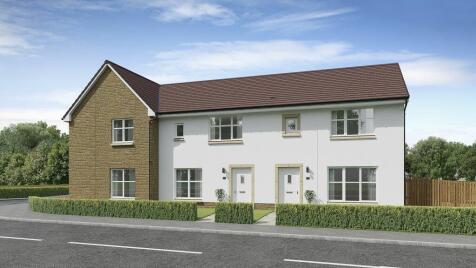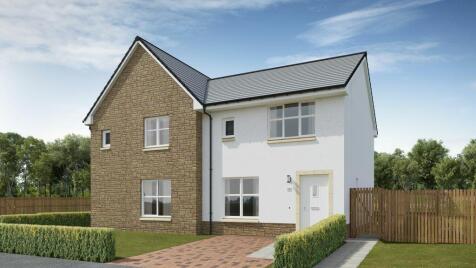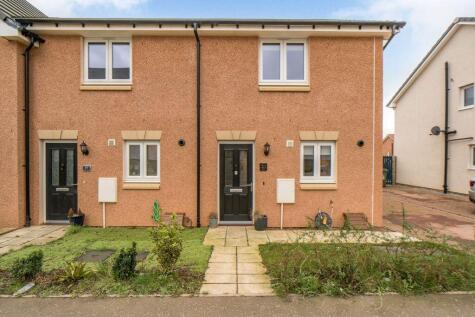4 Bed Detached House, Single Let, Haddington, EH41 3DL, £360,000
13 Pitcher Way, Haddington, East Lothian, EH41, EH41 3DL - 1 views - 2 months ago
BTL
~129 m²
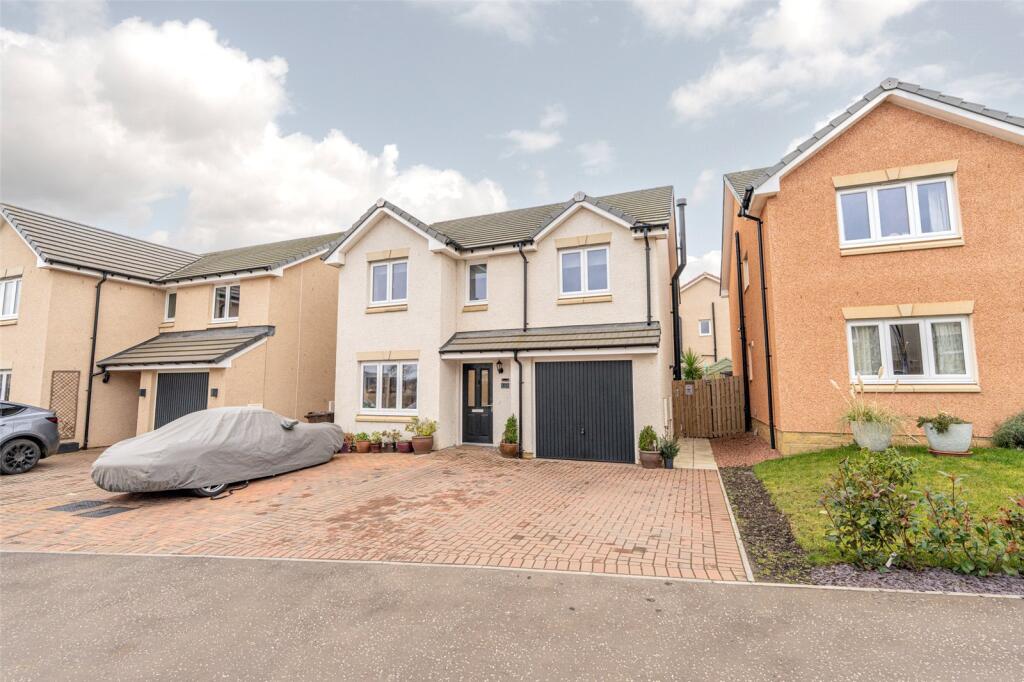
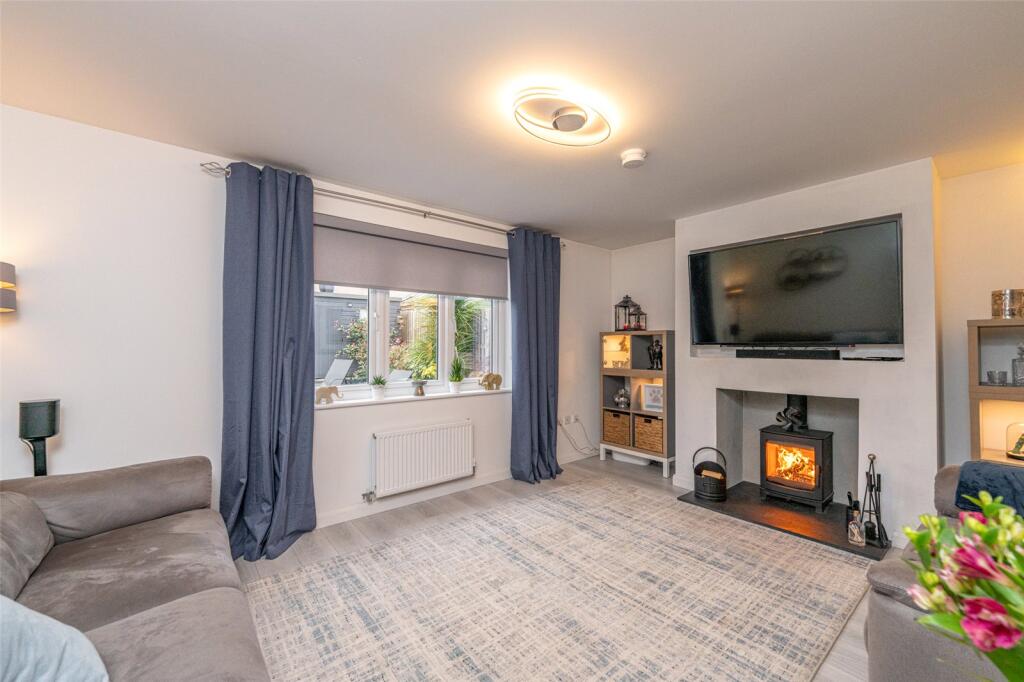
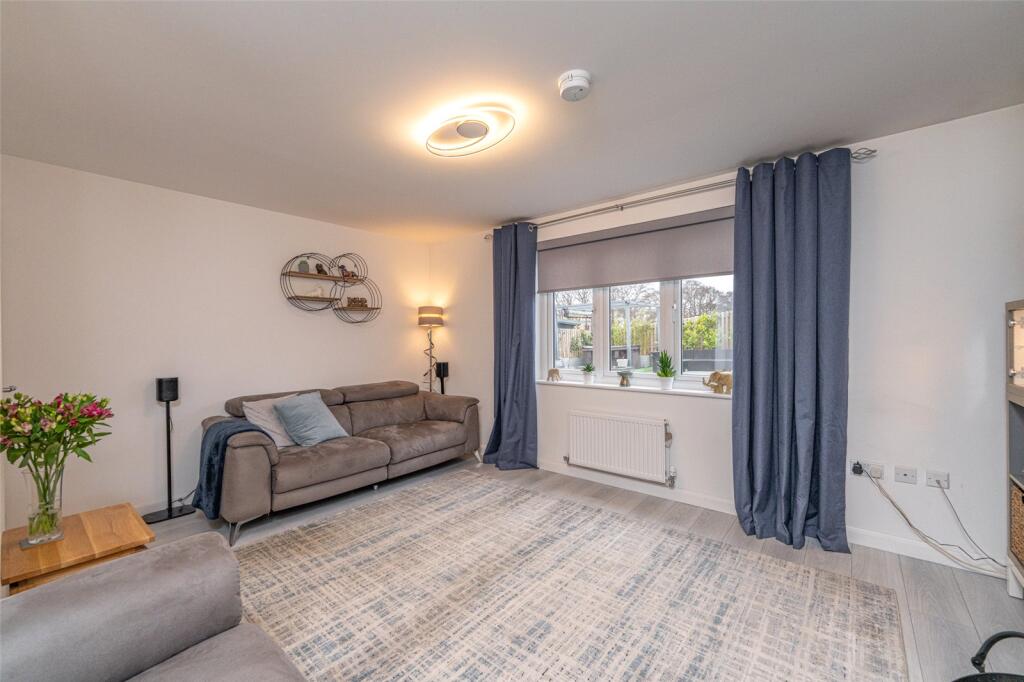
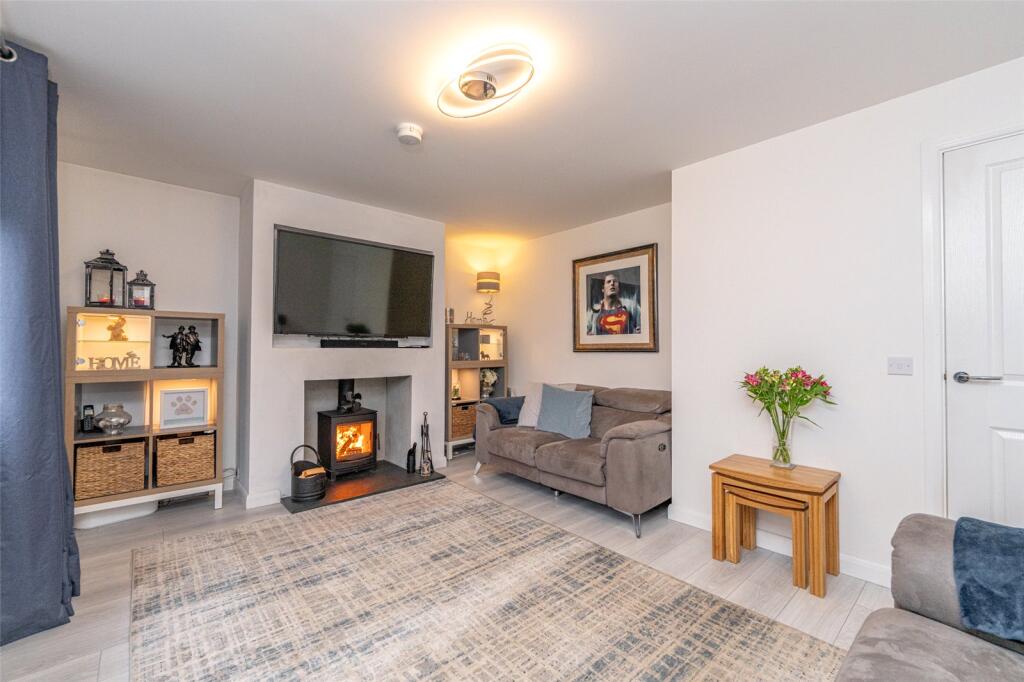
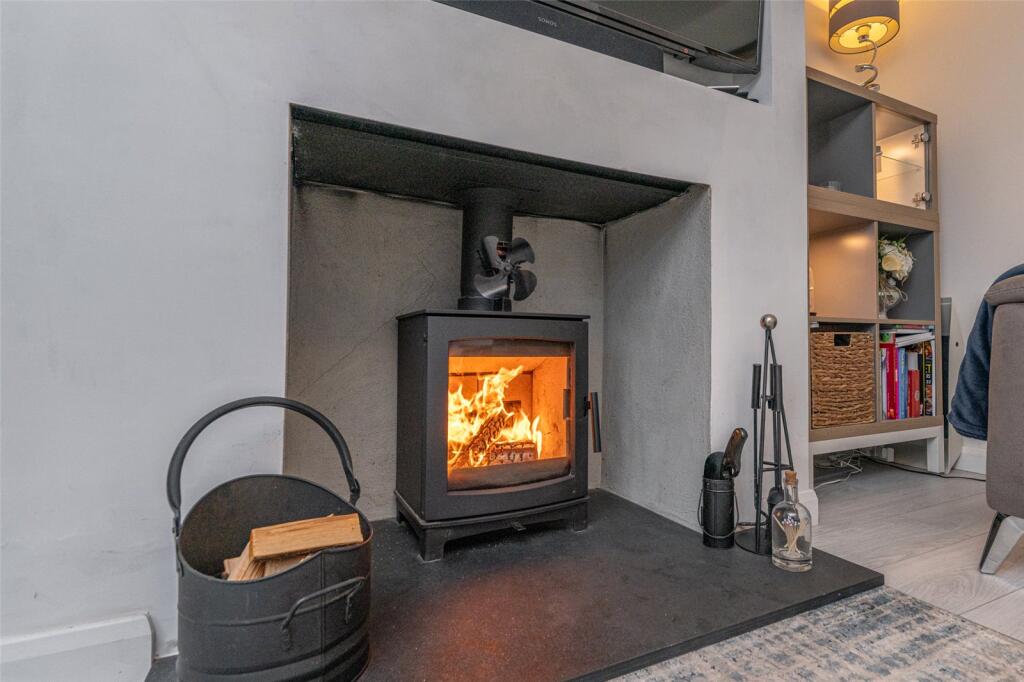
+28 photos
ValuationOvervalued
| Sold Prices | £212.5K - £510.1K |
| |
Square Metres | ~129.26 m² |
Value Estimate | £320,467 |
Cashflows
Cash In | |
Purchase Finance | Mortgage |
Deposit (25%) | £90,000 |
Stamp Duty & Legal Fees | £17,500 |
Total Cash In | £107,500 |
| |
Cash Out | |
Rent Range | £1,200 - £4,000 |
Rent Estimate | £1,256 |
Running Costs/mo | £1,396 |
Cashflow/mo | £-140 |
Cashflow/yr | £-1,682 |
Gross Yield | 4% |
Local Sold Prices
5 sold prices from £212.5K to £510.1K, average is £326.6K.
Local Rents
10 rents from £1.2K/mo to £4K/mo, average is £1.4K/mo.
Local Area Statistics
| |
Rental growth (12m) | +1% |
Sales demand | Seller's market |
Capital growth (5yrs) | +15% |
Property History
Listed for £360,000
February 22, 2025
Floor Plans
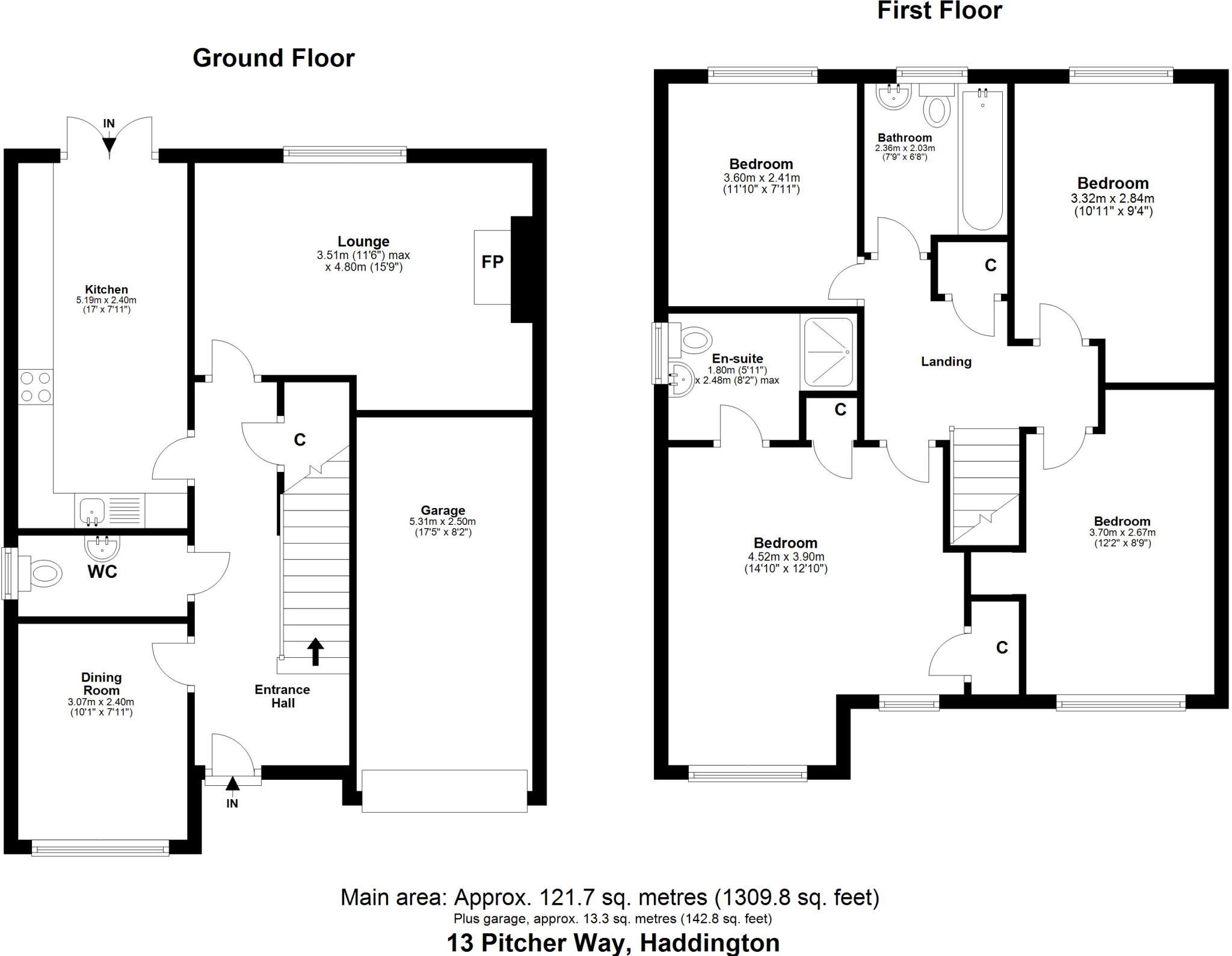
Description
Similar Properties
Like this property? Maybe you'll like these ones close by too.
5 Bed House, Single Let, Haddington, EH41 3FQ
£650,000
2 views • a month ago • 178 m²
3 Bed House, Single Let, Haddington, EH41 3EH
£309,995
1 views • 4 months ago • 93 m²
3 Bed Flat, Single Let, Haddington, EH41 3EH
£284,995
8 months ago • 93 m²
Under Offer
2 Bed House, Single Let, Haddington, EH41 3EH
£225,000
3 months ago • 68 m²
