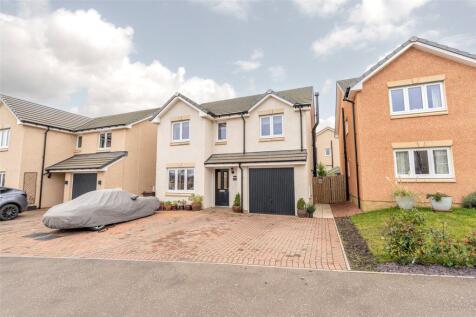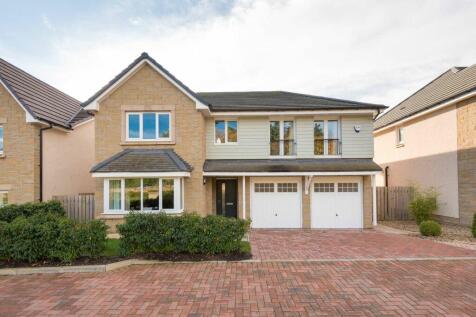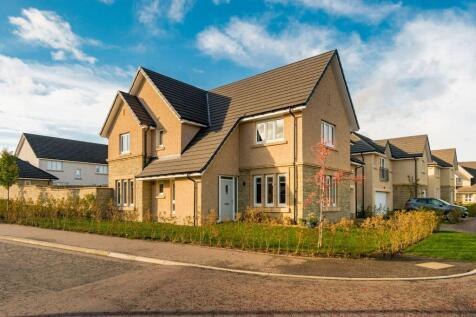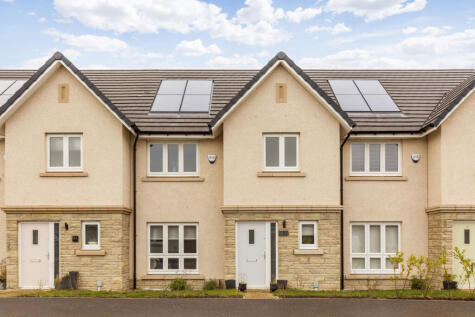This property was removed from Dealsourcr.
2 Bed Semi-Detached House, Single Let, Haddington, EH41 3EH, £225,000
51 Hays Walk, Haddington, EH41 3EH - 3 months ago
Under Offer
BTL
~68 m²
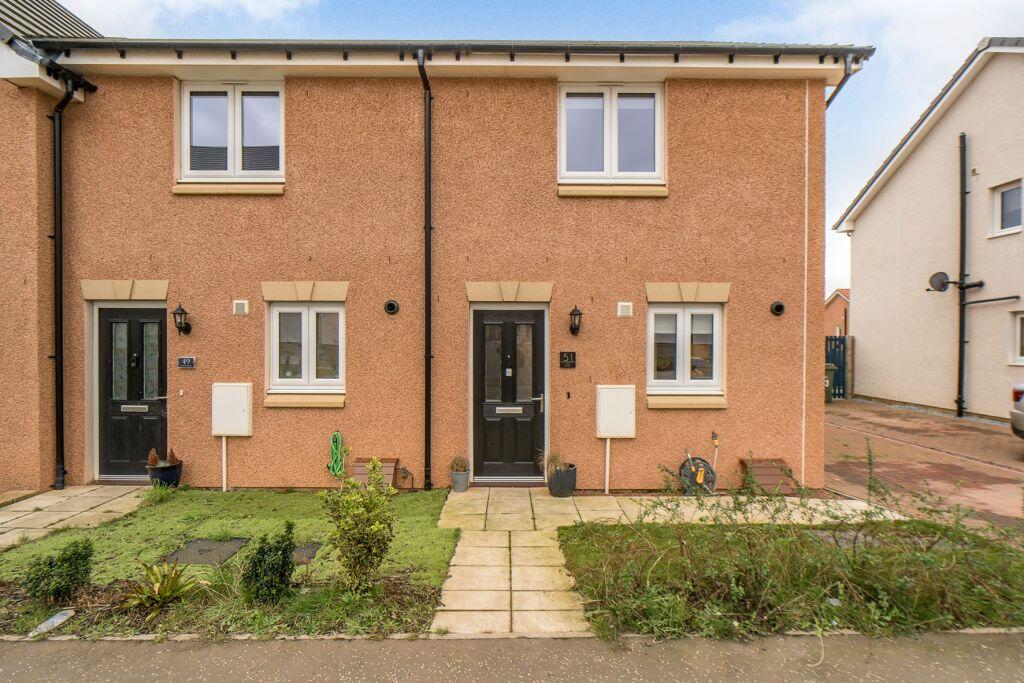
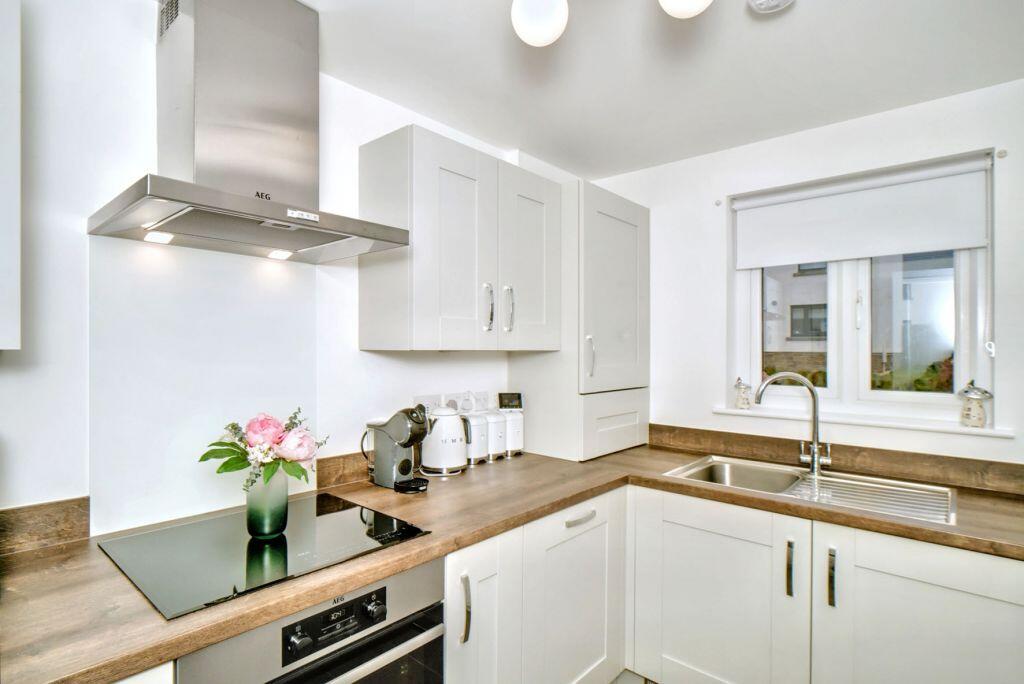
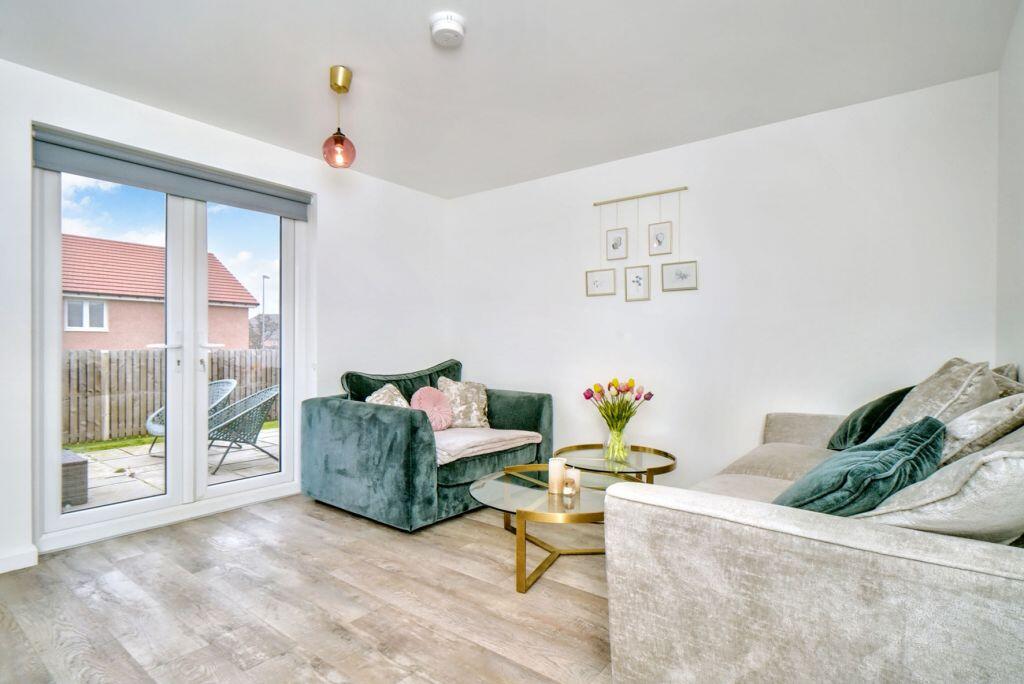
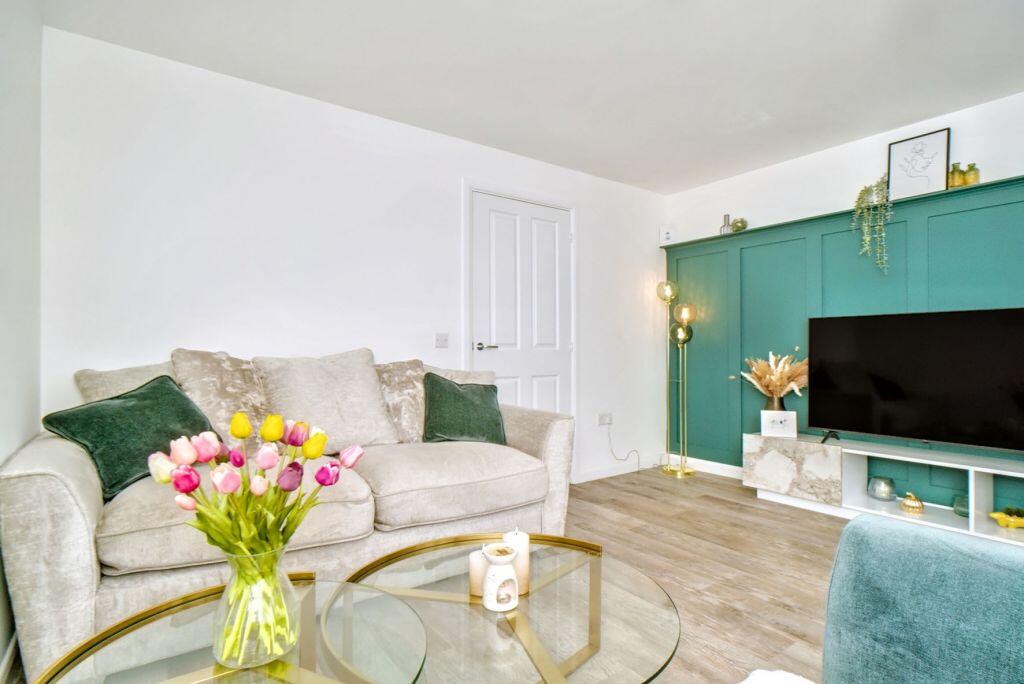
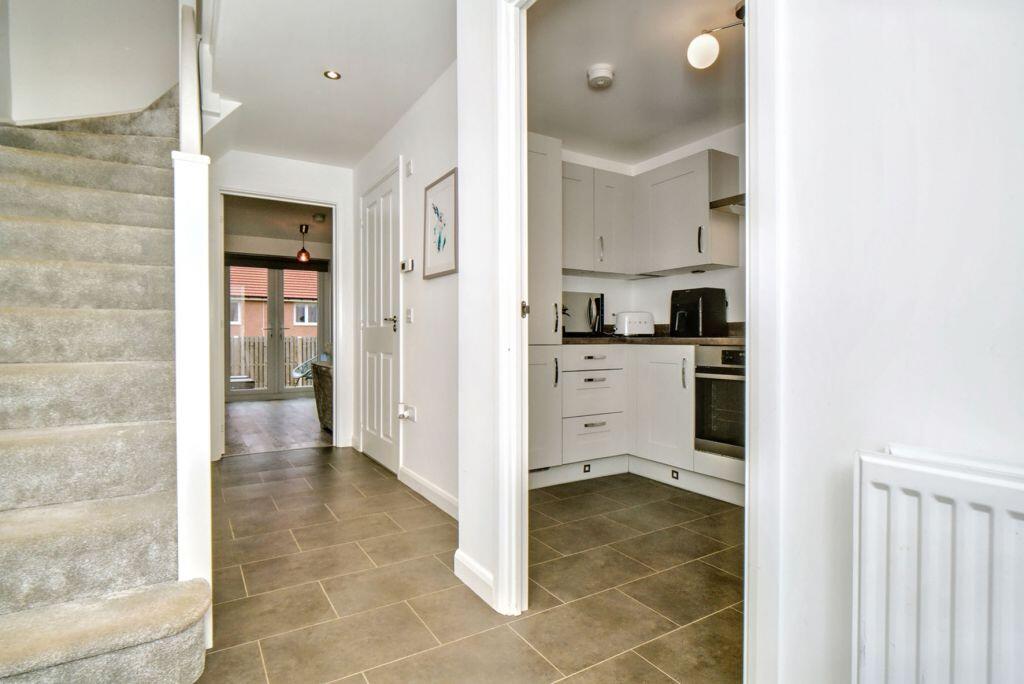
+7 photos
ValuationOvervalued
| Sold Prices | £140.6K - £240.6K |
| |
Square Metres | ~68.11 m² |
Value Estimate | £191,000 |
Cashflows
Cash In | |
Purchase Finance | Mortgage |
Deposit (25%) | £56,250 |
Stamp Duty & Legal Fees | £7,950 |
Total Cash In | £64,200 |
| |
Cash Out | |
Rent Range | £775 - £4,000 |
Rent Estimate | £819 |
Running Costs/mo | £887 |
Cashflow/mo | £-68 |
Cashflow/yr | £-815 |
Gross Yield | 4% |
Local Sold Prices
8 sold prices from £140.6K to £240.6K, average is £167.8K.
Local Rents
20 rents from £775/mo to £4K/mo, average is £1.2K/mo.
Local Area Statistics
| |
Rental growth (12m) | +1% |
Sales demand | Seller's market |
Capital growth (5yrs) | +15% |
Property History
Listed for £225,000
January 31, 2025
Floor Plans
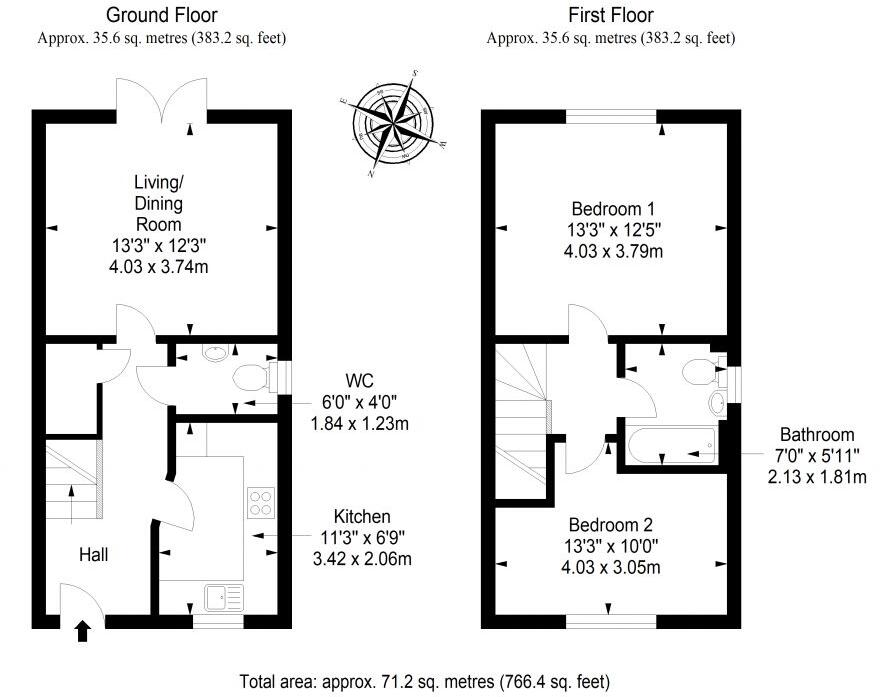
Description
Similar Properties
Like this property? Maybe you'll like these ones close by too.
4 Bed House, Single Let, Haddington, EH41 3DL
£360,000
1 views • 2 months ago • 129 m²
Under Offer
5 Bed House, Single Let, Haddington, EH41 3FE
£495,000
1 views • 6 months ago • 164 m²
5 Bed House, Single Let, Haddington, EH41 3FQ
£650,000
2 views • a month ago • 178 m²
3 Bed House, Single Let, Haddington, EH41 3FJ
£325,000
3 views • 3 months ago • 93 m²
