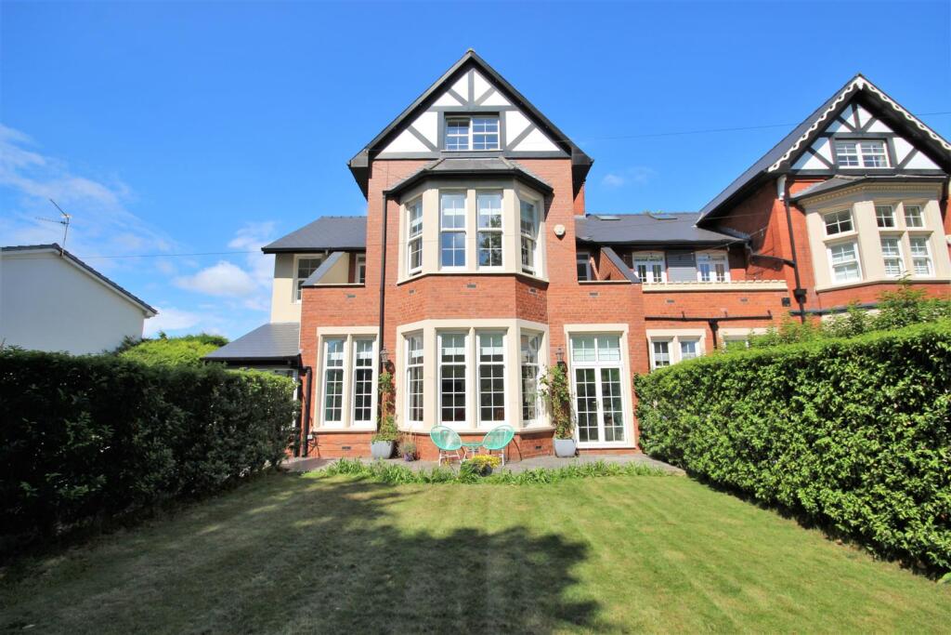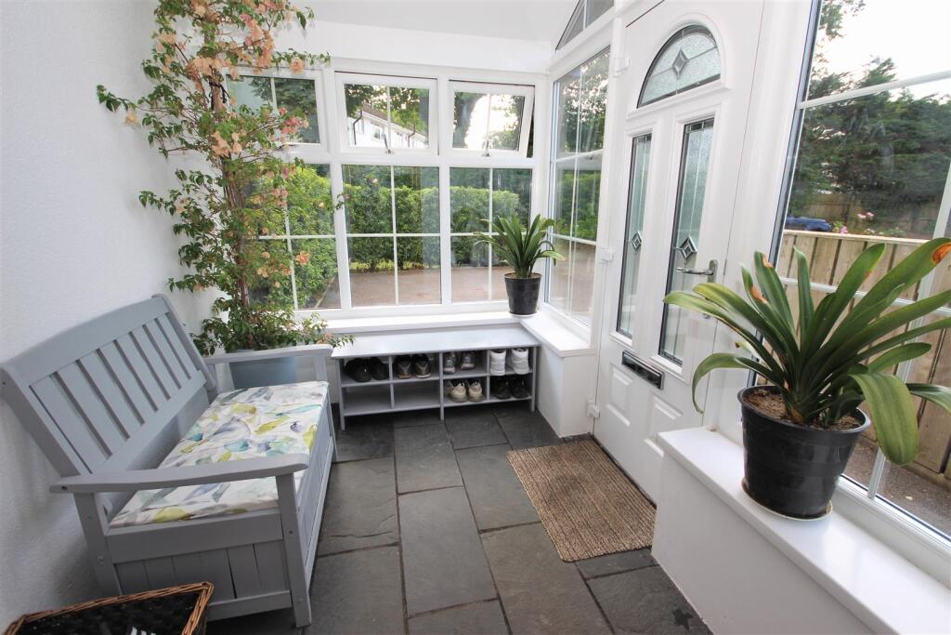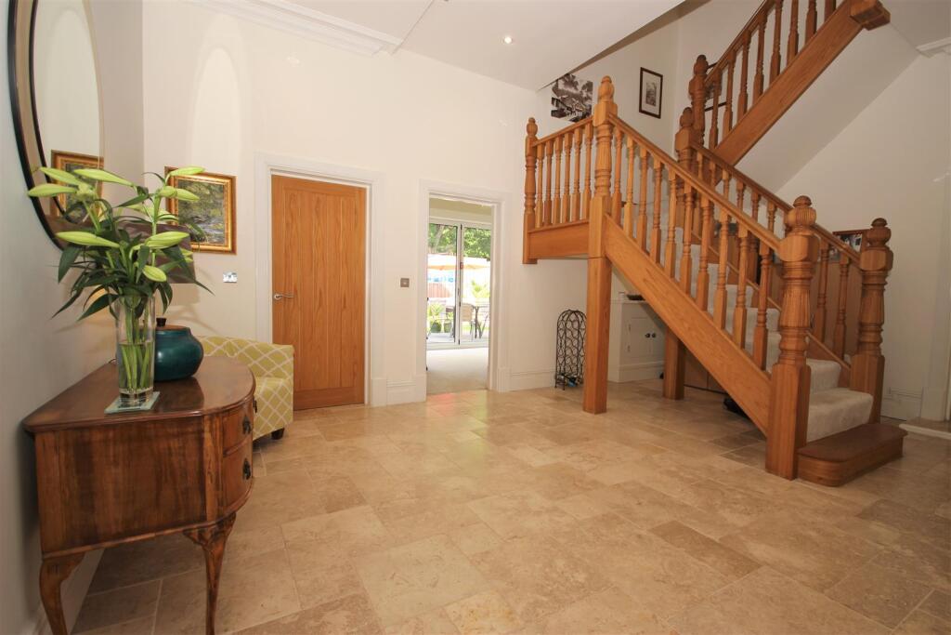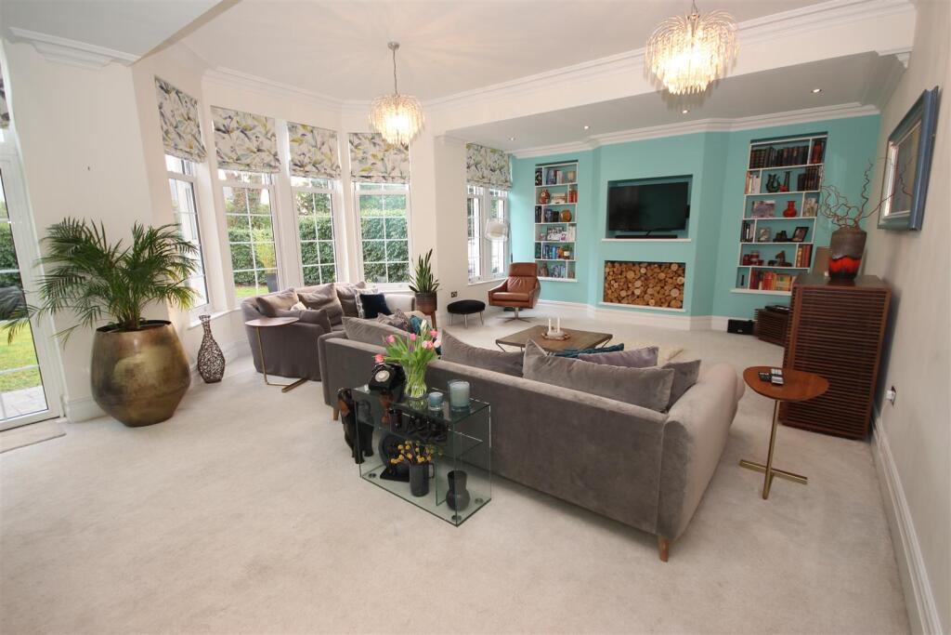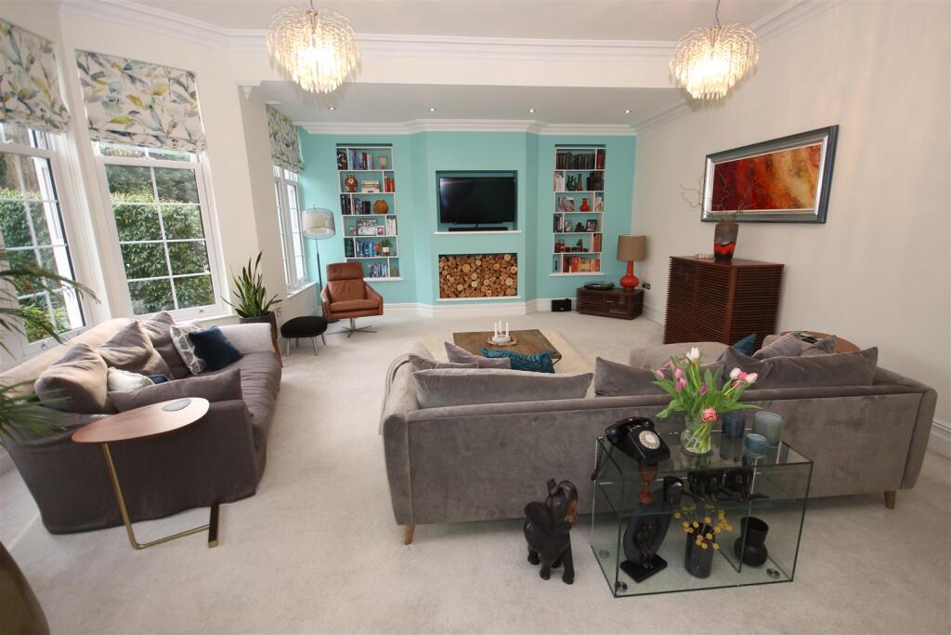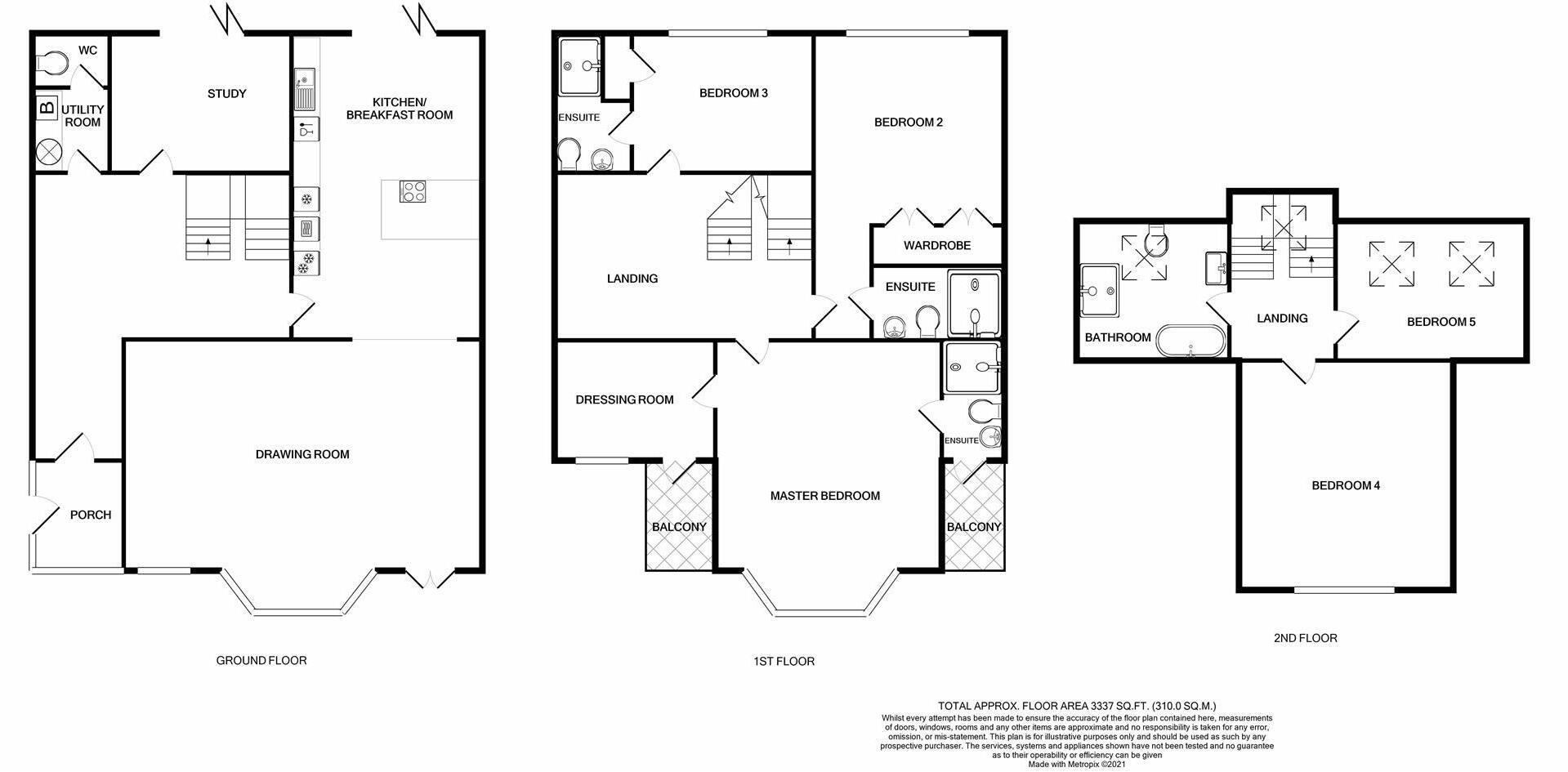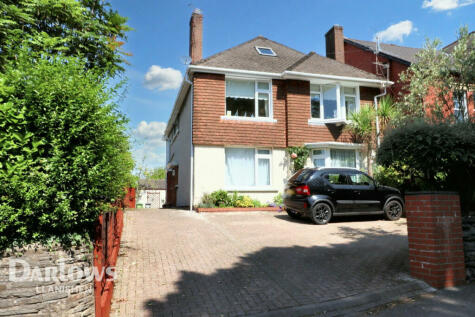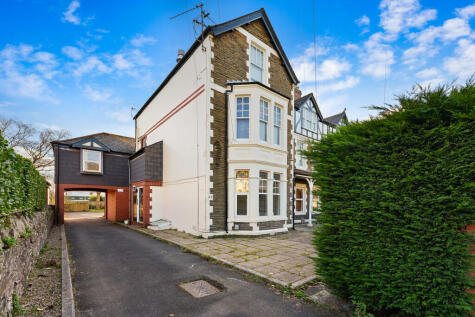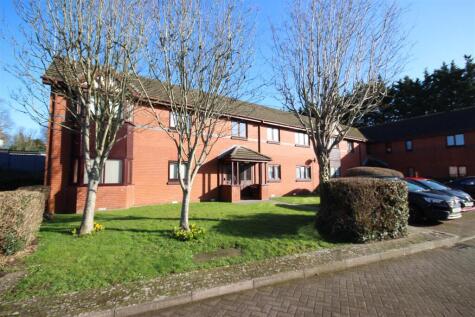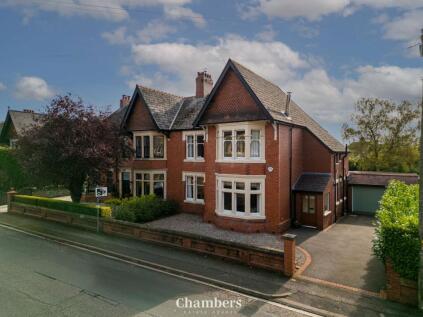- EXCLUSIVE DEVLOPMENT +
- UNIQUE TOWNHOUSE +
- FIVE BEDROOMS +
- FOUR BATHROOMS +
- TWO RECEPTION ROOMS +
- MASTER ENSUITE & DRESSING ROOM +
- OFF ROAD PARKING +
- CLOSE TO LOCAL AMENITIES +
- VIEWINGS HIGLY RECOMMENDED +
- NO ONWARD CHAIN +
A stunning and superbly presented, five bedroom, three storey family home located on one of the most prestigious roads in Whitchurch. Set back from Heol Don, Oaklands is the largest of six family homes that were built and restored to the highest specification in 2016. This truly unique five bedroom home offers modern and luxurious accommodation throughout with deep skirting boards, coving and architrave that capture the era in which the property was originally built.
The property is ideally located for the highly regarded primary and secondary schools and within a short drive to the private schools in Llandaff. There is off road parking for two vehicles, as well as a garage to the rear of the development. There is also ample visitor parking. Whitchurch Village and Llandaff North train station are a short walk away and you are within easy reach of the M4 and A470 motorways. Viewing is highly recommended to appreciate the quality of this superb home. NO ONWARD CHAIN
Porch - 2.54m x 2.01m (8'4" x 6'7") - max. A sizeable porch offering excellent storage and seating. Double glazed uPVC windows and doors. Slate tile flooring.
Entrance Hall - 6.36m x 5.82m (20'10" x 19'1") - max. Entered via double glazed hardwood door. Travertine flooring, underfloor heating, painted walls, coving, painted ceiling, recessed lighting. Feature chandelier. Polished oak staircase to first floor. Alarm controls.
Kitchen/Breakfast Room - 6.80m x 3.22m (22'3" x 10'6") - max. A magnificent cream coloured range of matching units and granite worksurfaces. Neff integrated appliances, including a fridge, freezer, dishwasher, electric oven. Kitchen island with Neff ceramic induction hob and downdraft extractor. Inset stainless steel sink drainer with mixer tap. Wall mounted multimedia unit. Painted walls, coving, painted ceiling, recessed lighting, travertine tiled flooring and under floor heating. Double glazed bi-fold doors to rear. Opening to
Drawing Room - 8.18m x 5.27m (26'10" x 17'3") - max. A stunning room and the former ballroom to the original house. This bright room benefits from floor to ceiling double glazed uPVC sash windows as well as French doors to the front garden. Painted walls, coving, painted ceiling, recessed lighting. Fitted shelving to alcoves. Multimedia wall unit. Deep pile carpets with underfloor heating.
Study - 3.90m x 3.19m (12'9" x 10'5") - max. Painted walls, coving, painted ceiling, recessed lighting. Bi-fold doors to rear garden. Underfloor heating
Utility Room And Wc - 2.99m x 1.78m (9'9" x 5'10") - max. Cupboards containing hot water cylinder and Viessmann condensing boiler. Space for washing machine. Further door to WC with basin set into vanity unit, low level WC. Painted walls, coving, painted ceiling, recessed lighting and underfloor heating.
First Floor Landing - A gallery style landing with polished oak staircase rising to the second floor. Painted walls, coving, painted ceiling, recessed lighting, fitted mirror. Traditional style radiator with TRV.
Master Bedroom - 5.27m x 5.11m (17'3" x 16'9") - max. Painted walls, coving, painted ceiling, recessed lighting. Wall mounted multimedia unit. Double glazed uPVC windows to front bay. Two traditional style radiators with TRVs.
Dressing Room - 3.61m x 2.22m (11'10" x 7'3") - max. Painted walls, coving, painted ceiling, recessed lighting. Traditional style radiator with TRV. Double glazed uPVC window to front. Door to enclosed balcony.
Ensuite Shower Room - 2.21m x 1.68m (7'3" x 5'6") - max. White suite comprising a basin with chrome mixer tap set into vanity unit, low level WC, large shower cubicle with multi jet shower. Travertine tiled walls and floor, coving, painted ceiling, recessed lighting. Chrome heated towel rail. Door to enclosed balcony.
Bedroom Two - 6.81m x 3.90m (22'4" x 12'9") - max. Painted walls, sloping ceiling with recessed lighting. Double glazed uPVC window to rear. Fitted double wardrobes with oak doors. Traditional style radiator panel with TRV. Wall mounted multimedia unit.
Ensuite Shower Room - 3.03m x 1.79m (9'11" x 5'10") - max. Extra large walk in shower unit with chrome multi jet shower. Basin with chrome mixer tap set into vanity unit, low level WC. Tiled walls and floor, painted ceiling, recessed lighting. Extractor fan. Chrome heated towel rail.
Bedroom Three - 3.87m x 3.14m (12'8" x 10'3") - max. Painted walls and ceiling, recessed lighting. Double glazed uPVC windows to rear. Integral storage cupboard. Traditional style radiator panel with TRV.
Ensuite Shower Room - 2.96m x 2.00m (9'8" x 6'6") - max. Large walk in shower unit with chrome multi jet shower and seating area. Basin with chrome mixer tap set into vanity unit, low level WC. Tiled walls and floor, painted ceiling, recessed lighting. Extractor fan. Chrome heated towel rail.
Second Floor Landing - Painted walls and ceiling, Velux roof window.
Bedroom Four - 5.10m x 4.88m (16'8" x 16'0") - max. Painted walls, sloping ceiling with recessed lighting. Double glazed uPVC window to front. Two traditional style radiators with TRVs. Wall mounted multimedia unit.
Bedroom Five - 4.18m x 3.11m (13'8" x 10'2") - max. Painted walls and ceiling, recessed lighting. Two Velux windows to rear. Wall mounted multimedia unit. Traditional style radiator with TRV.
Bathroom - 3.25m x 3.14m (10'7" x 10'3") - max. White suite comprising a basin with chrome mixer tap set into vanity unit, low level WC, bath with central chrome mixer tap, shower cubicle with chrome multi jet shower. Velux window to rear. Wall and floor tiles, painted ceiling, recessed lighting. Underfloor heating. Eaves storage cupboard.
Outside - FRONT
A private and generous enclosed front garden that benefits from the sun all day. With a paved patio, large lawn and hedge to perimeters. The current owners have run electricity to the rear of the garden for a future project. Gate to rear garden, off road parking for two vehicles, additional visitor parking. Communal bin store.
REAR
A fully landscaped rear garden with Welsh slate path and patio. Raised seating area that captures the sun along with a separate dining area. Pretty raised borders, artificial grass and external light. Very useful timber shed and timber fencing to perimeter.
Tenure - This property is understood to be Freehold. This will be verified by the purchaser's solicitor.
Council Tax - Band I
