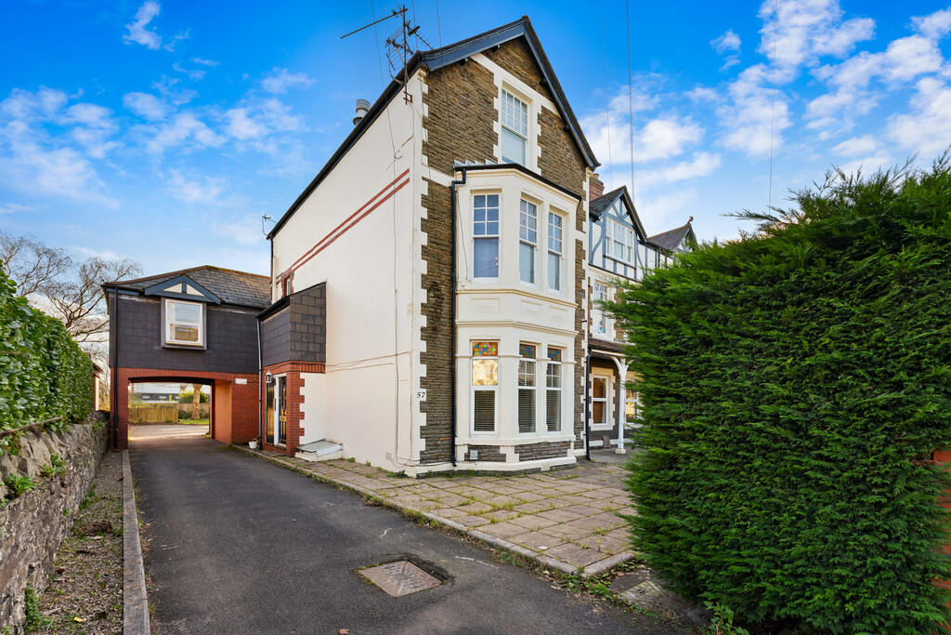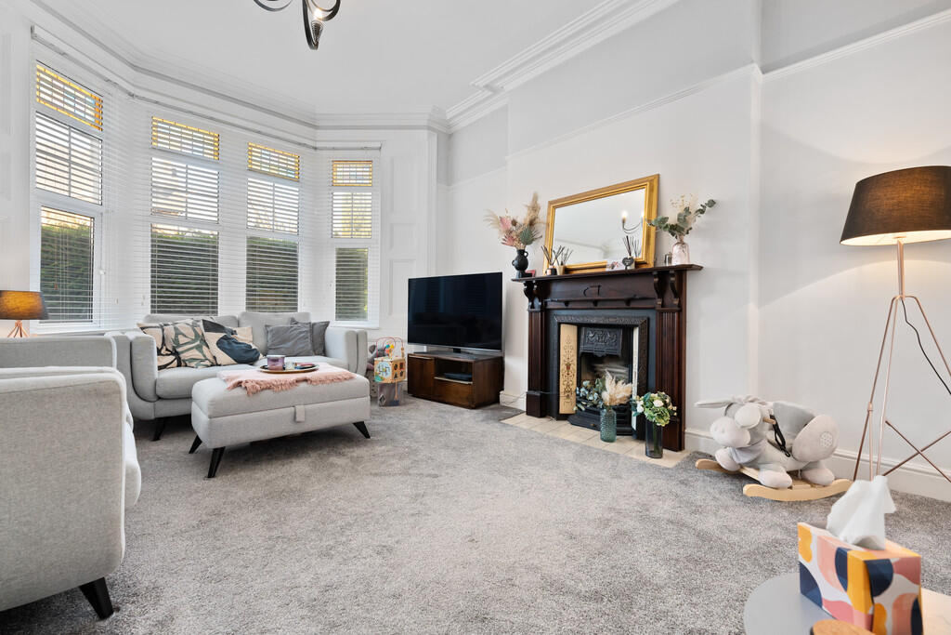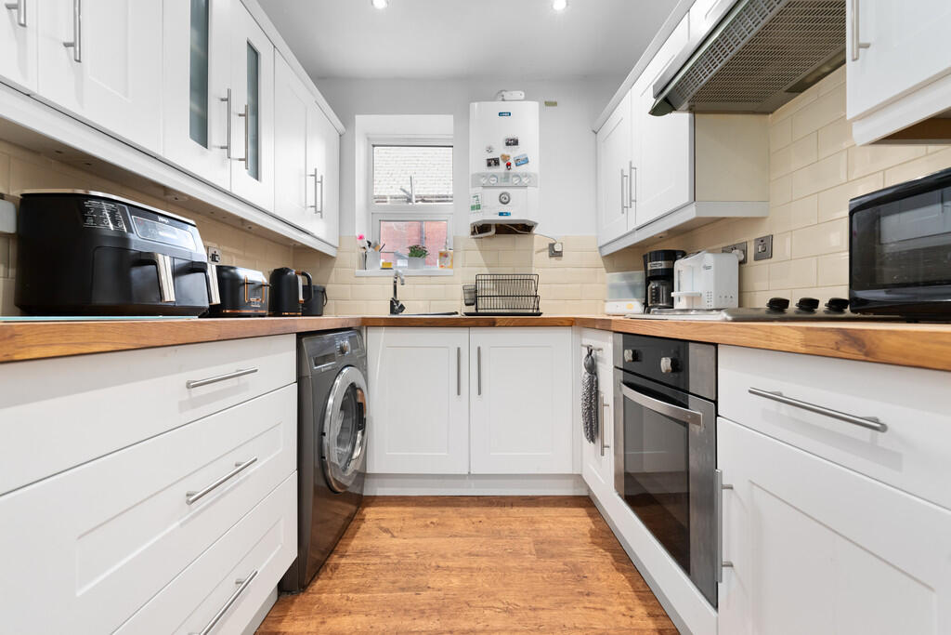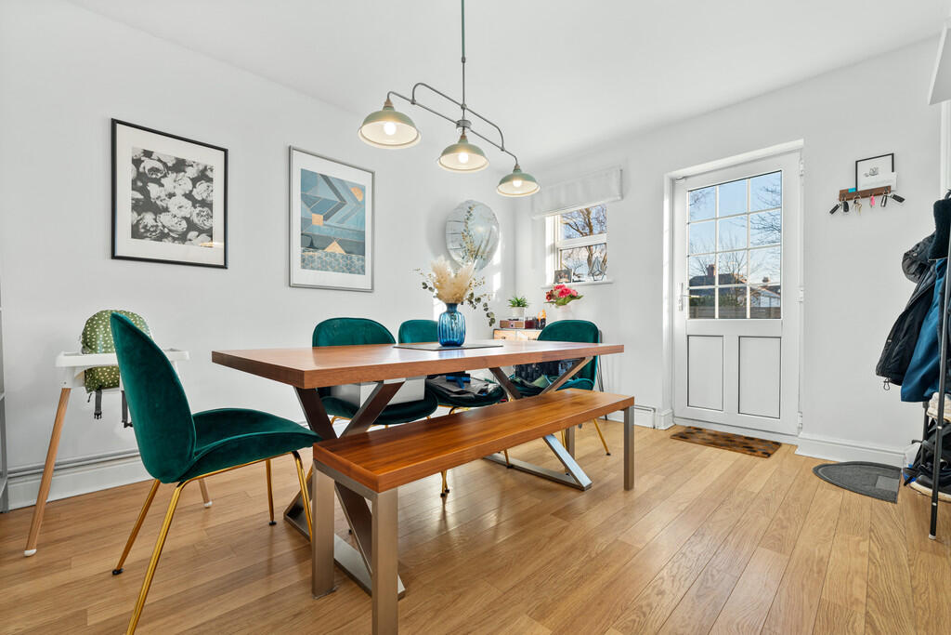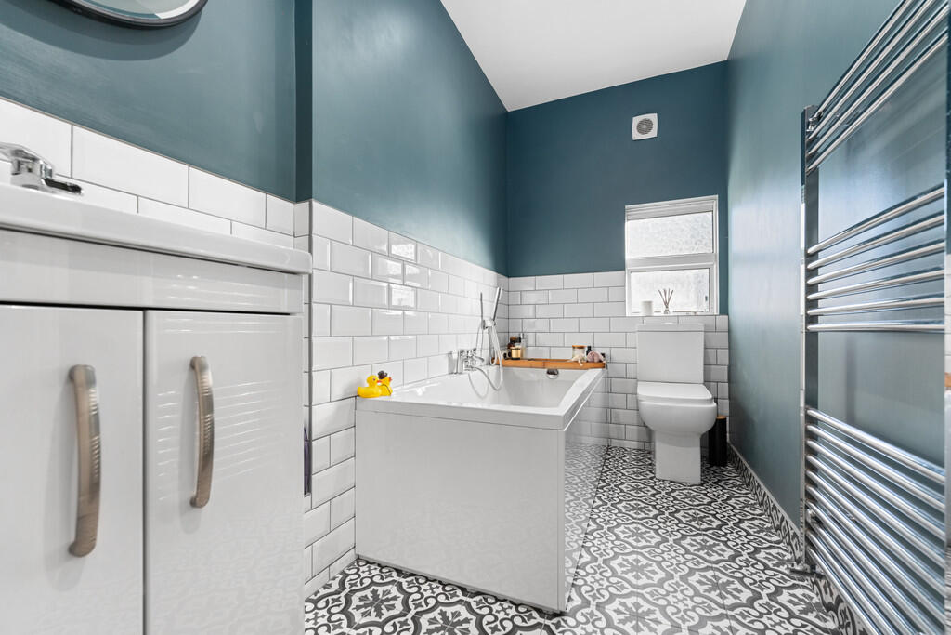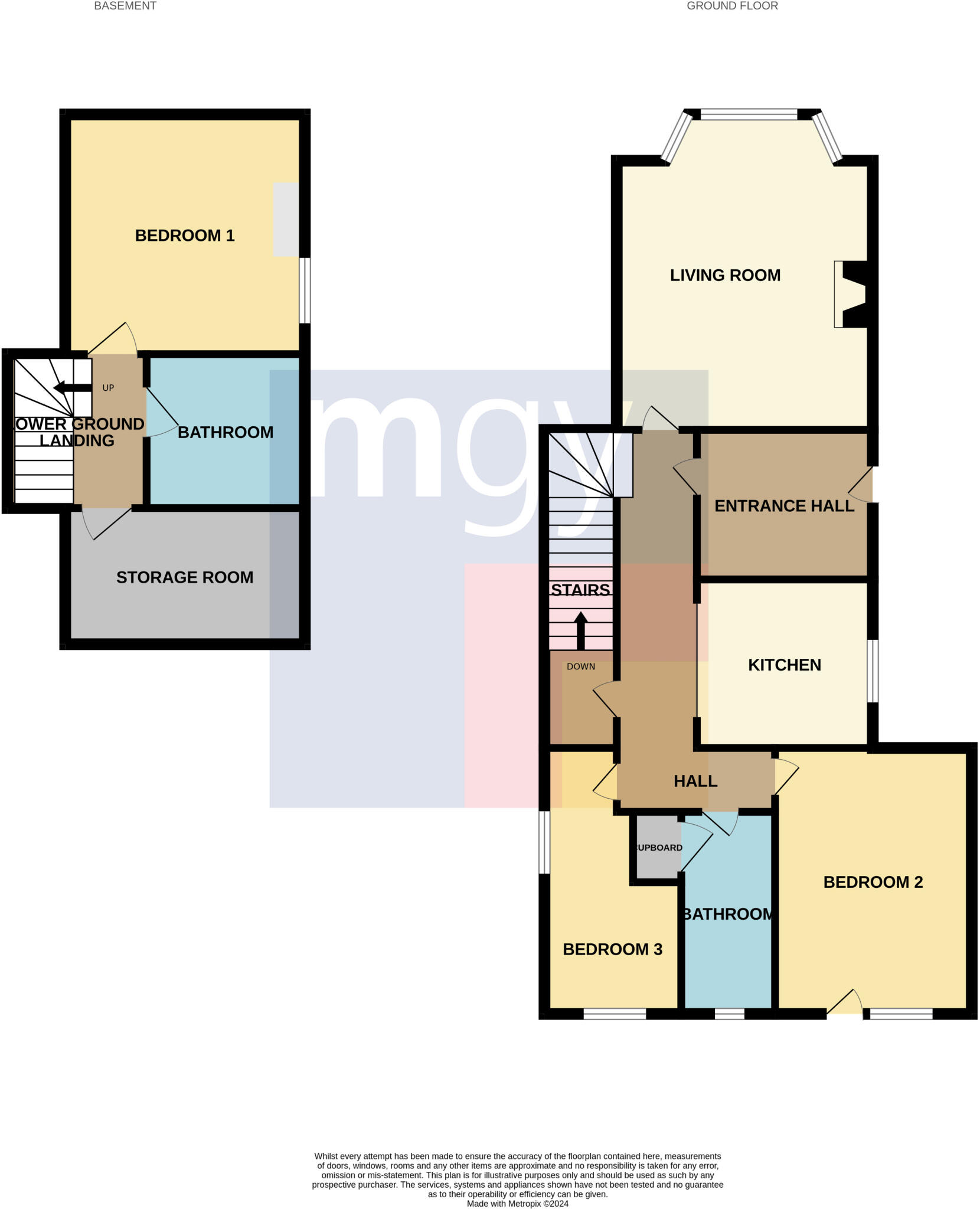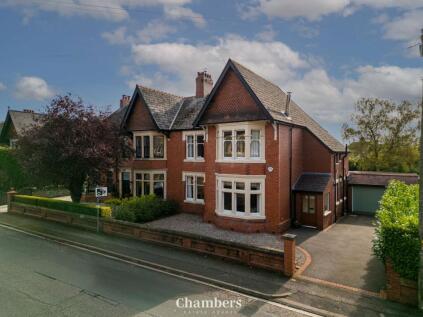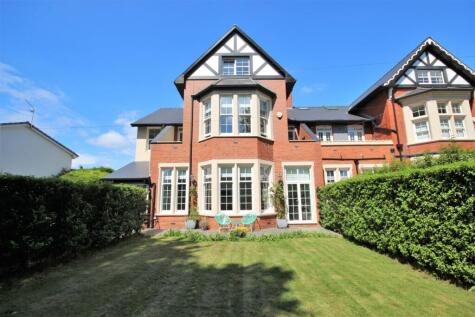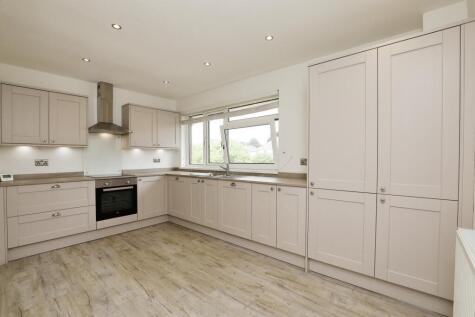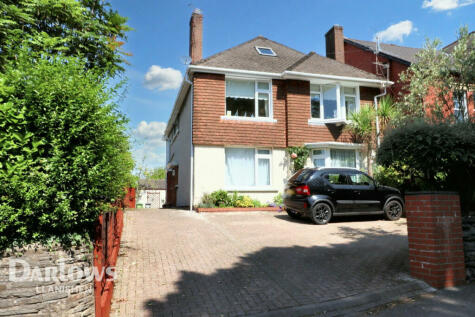- Ground Floor Duplex Split Over Two Floors +
- Three Bedrooms +
- Two Bathrooms +
- Private Rear Garden +
- Allocated Parking +
- Walking Distance To Whitchurch Village +
- EPC Rating D +
PROPERTY DESCRIPTION This beautifully presented three bedroom duplex flat sits itself on the prestigious Church Road and is set over two floors, ground floor and the basement. The flat offers stunning living accommodation with a generously sized living room with high ceilings, feature fireplaces and a beautiful bay window. Fully fitted modern kitchen with high gloss units and fitted appliances, Three spacious bedrooms two of which are situated on the ground floor plus bathroom complete with three piece suite. Finally on the basement level you will find a large master bedrooms with bathroom and spacious storage room.
Outside the property offers allocated parking to the rear plus it's very own private rear garden which has been paved, ideal for outside dining/entertaining.
LOCATION Whitchurch Village is a real hub of North Cardiff offering a range of shops, cafe and restaurants. With everything on your door step, including highly regarded primary and secondary schools within walking distance and great public transport links. There are also great road links for commuters leading in and around Cardiff plus easy access to the A470 and M4 corridor.
COMMUNAL HALL Enter into communal hallway with stairs leading to all floors. Under stair storage cupboard housing metres for all flats. Door leading to flat one.
ENTRANCE HALL Enter into hall which is open plan to kitchen space. Doors leading to all ground floor rooms. Staircase leading down to lower ground floor. Smooth walls and ceiling with spot lighting and finished with laminate flooring. Door leading to lounge, bedroom two, bedroom three and bathroom.
LOUNGE 16' 1" x 12' 9" (4.91 into bay m x 3.91 into alcovem) Feature original fireplace with gas fire. (Currently capped but can be re instated.) Smooth walls and ceiling with decorative coving and central pendant light, finished with carpeted flooring. Upvc double glazed bay window with stained glass window to front.
KITCHEN 12' 8" x 7' 5" (3.88m x 2.27m) Fitted with a modern range of white base and eye level units with wooden worktops over. Built in oven, electric hob with cooker hood over. Inset stainless steel sink unit plus drainer. Integral fridge/freezer and space for washing machine. New Ideal combi boiler (installed July 2024) Upvc double glazed window to side.
BEDROOM TWO 12' 11" x 9' 11" (3.95m x 3.04m) Smooth walls and ceiling with a central light pendant, finished with laminate flooring. Upvc double glazed window to rear and Upvc double glazed door to rear garden.
BEDROOM THREE 7' 8" x 13' 3" (2.35 maxm x 4.05m) Smooth walls and ceiling with a central light pendant finished with carpeted flooring. Upvc double glazed window to rear and side.
BATHROOM 9' 10" x 4' 8" (3.02m x 1.44m) Fitted with a modern three piece bathroom suite comprising bath, WC and wash hand basins. Tiled splash back with smooth walls and ceiling finished with spot lighting and tiled flooring. Upvc double glazed obscure window to rear. Single storage cupboard with fitted shelving ideal for towels and bedding. With fitted radiator.
LOWER GROUND LANDING. Carpeted stairs leading to lower ground floor. Doors leading to bedroom one, bathroom and storage room. Smooth walls and ceiling with a central light pendant finished with Karndean flooring. (Underfloor heating throughout the lower ground floor area)
BEDROOM ONE 11' 11" x 11' 11" (3.64m x 3.64 maxm) Smooth walls and ceiling with spot lighting finished with Karndean flooring and underfloor heating. Upvc double glazed window to side.
BATHROOM 7' 10" x 5' 10" (2.39m x 1.78m) Fitted with a modern three piece suite comprising bath with shower over, WC and wash hand basin. Floor to ceiling tiled and tiled flooring. Finished with spot lighting to ceiling. Mains fitted extractor fan.
STORAGE ROOM 6' 9" x 11' 8" (2.08m x 3.56m) Smooth walls and ceiling with a central light pendant finished with laminate flooring.
OUTSIDE Front - Communal front garden with front hedge proving ample privacy. Car access leading to rear parking area.
Rear - Private rear garden enclosed via fence surround which has been paved offering a great space for outside dining and entertaining. Garden shed to the side ideal for additional storage. Car park to the rear for residents only with allocated parking.
