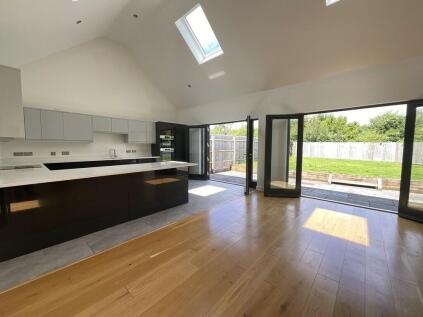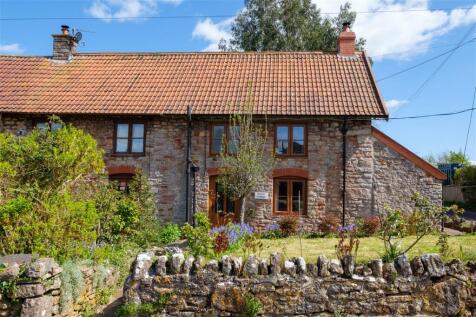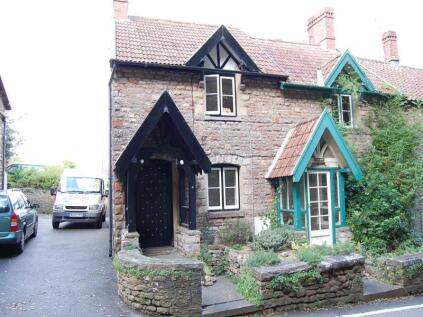3 Bed Detached House, Single Let, Bristol, BS40 6DS, £680,000
3 Richmont Place, East Harptree, Bristol, BS40 6DS - 2 views - 2 months ago
BTL
165 m²
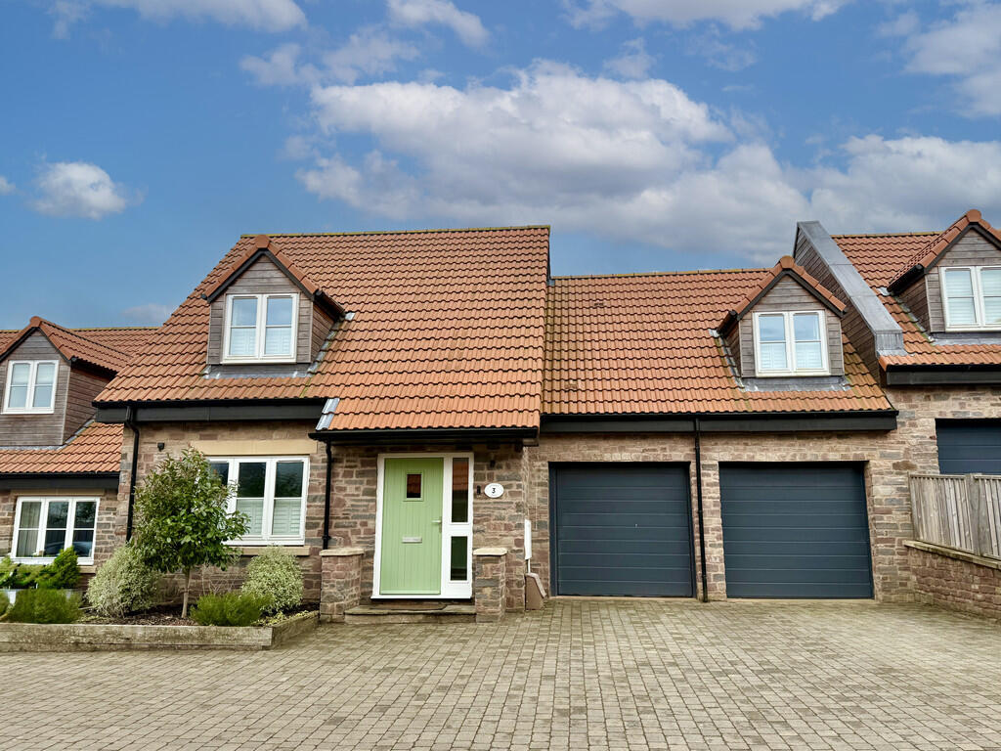
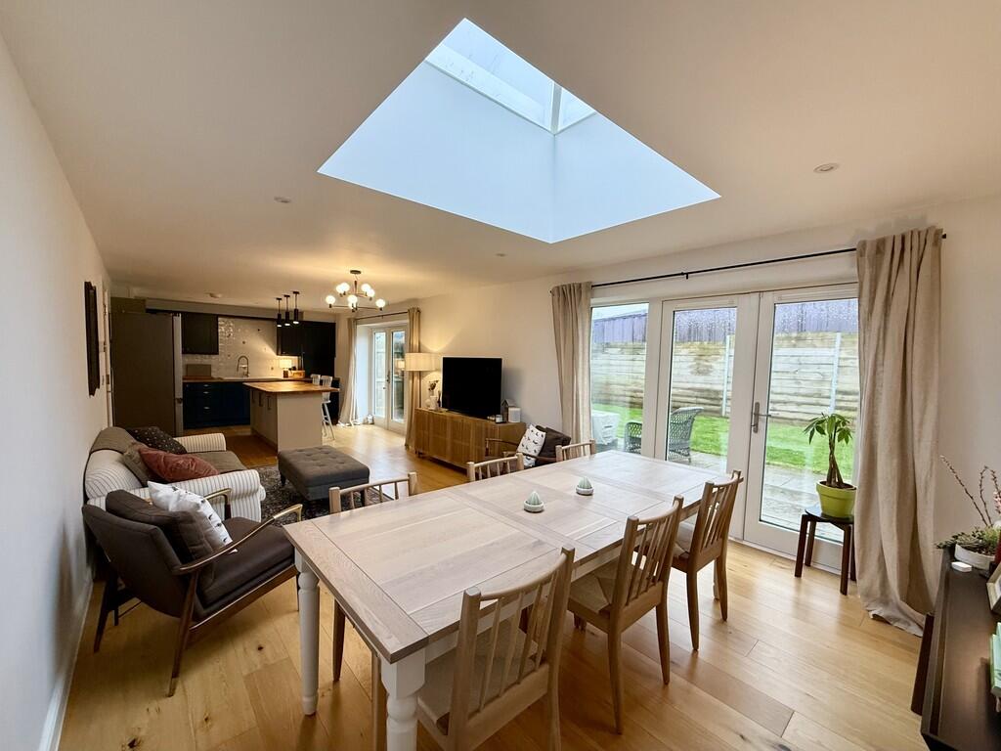
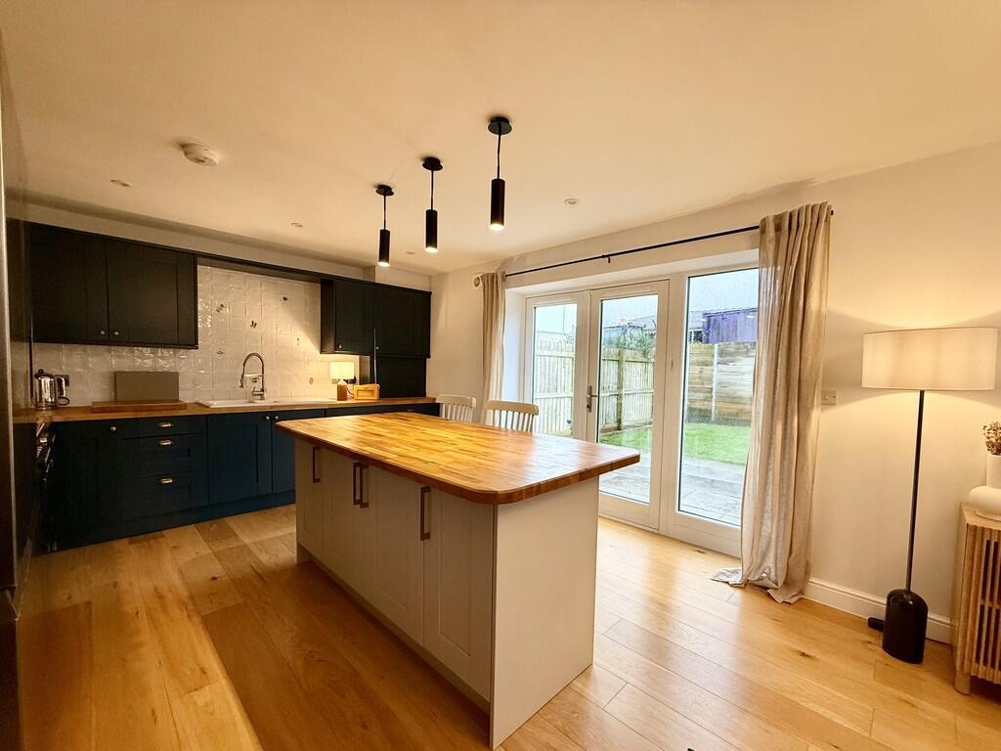
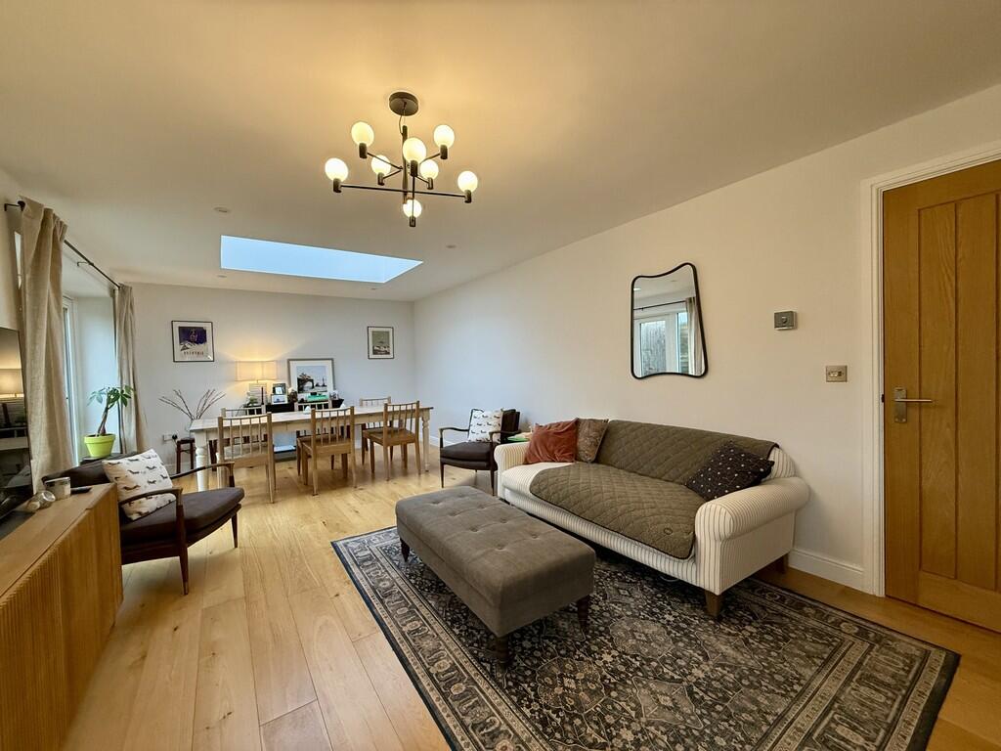
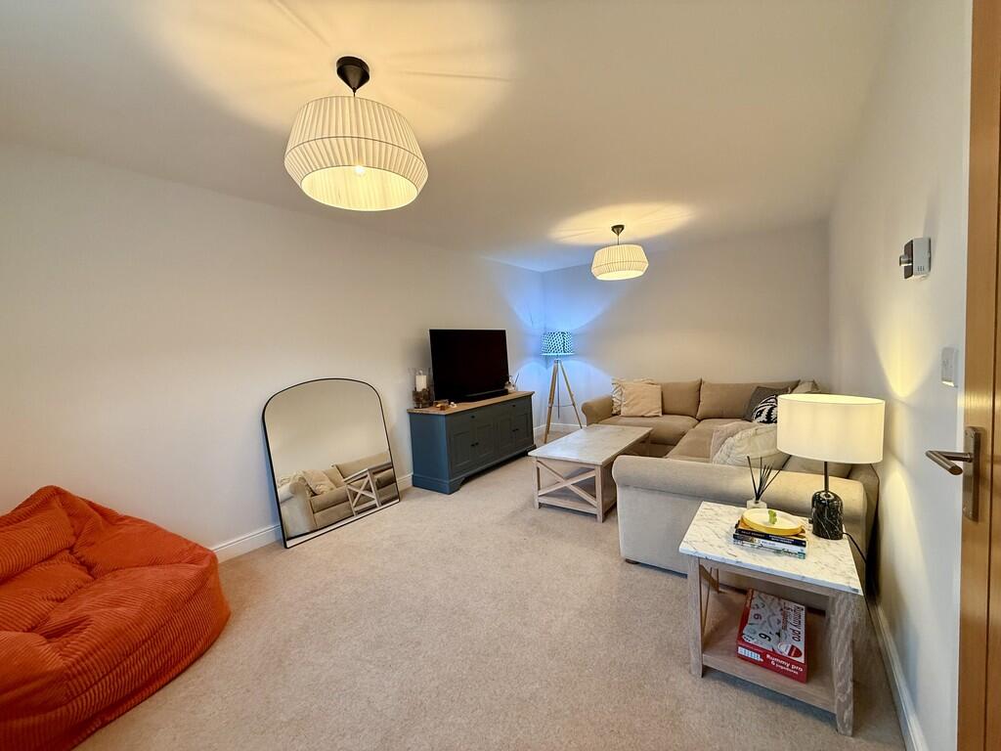
+11 photos
ValuationOvervalued
| Sold Prices | £250K - £1.1M |
| Sold Prices/m² | £2.6K/m² - £6.9K/m² |
| |
Square Metres | 165 m² |
| Price/m² | £4.1K/m² |
Value Estimate | £641,667 |
Cashflows
Cash In | |
Purchase Finance | Mortgage |
Deposit (25%) | £170,000 |
Stamp Duty & Legal Fees | £43,100 |
Total Cash In | £213,100 |
| |
Cash Out | |
Rent Range | £1,100 - £2,000 |
Rent Estimate | £1,100 |
Running Costs/mo | £2,365 |
Cashflow/mo | £-1,265 |
Cashflow/yr | £-15,180 |
Gross Yield | 2% |
Local Sold Prices
23 sold prices from £250K to £1.1M, average is £405K. £2.6K/m² to £6.9K/m², average is £3.9K/m².
Local Rents
3 rents from £1.1K/mo to £2K/mo, average is £1.9K/mo.
Local Area Statistics
Population in BS40 | 12,548 |
Population in Bristol | 795,432 |
Town centre distance | 12.13 miles away |
Nearest school | 0.40 miles away |
Nearest train station | 9.47 miles away |
| |
Rental growth (12m) | -38% |
Sales demand | Buyer's market |
Capital growth (5yrs) | +20% |
Property History
Listed for £680,000
February 22, 2025
Floor Plans
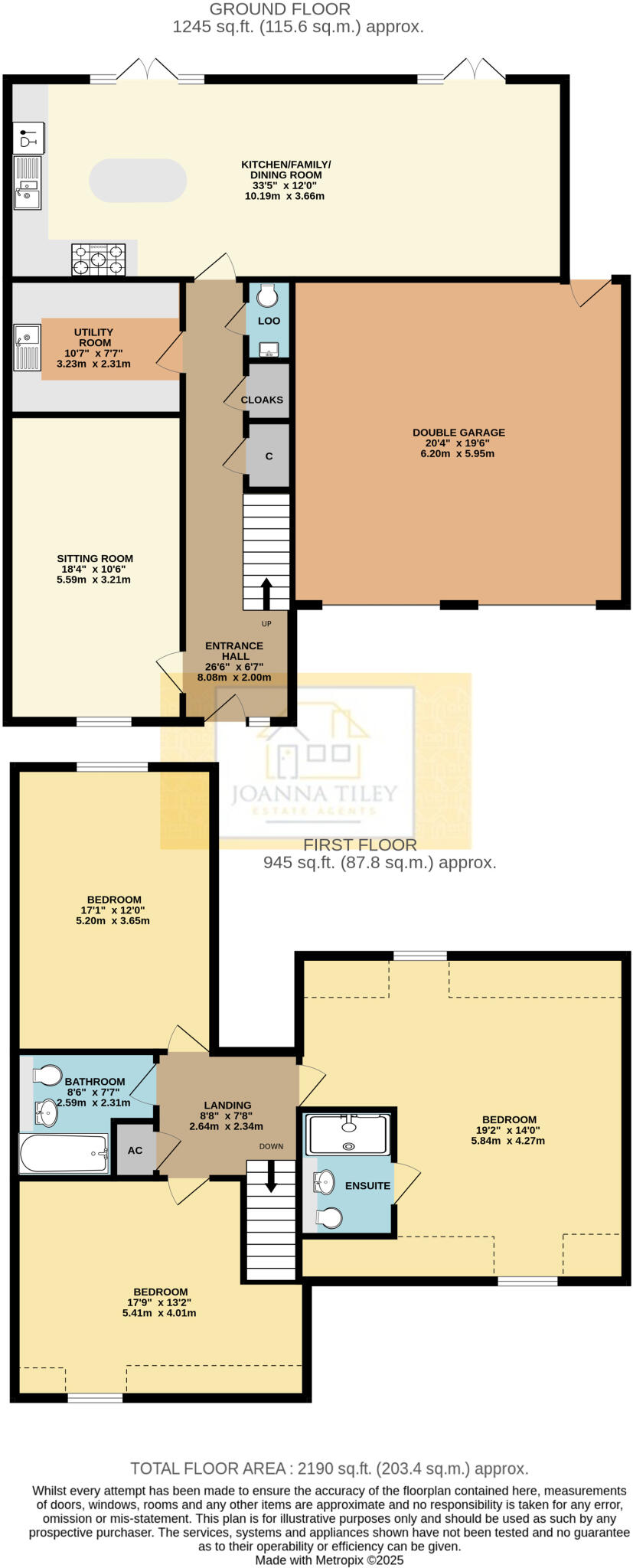
Description
Similar Properties
Like this property? Maybe you'll like these ones close by too.
Sold STC
3 Bed House, Single Let, Bristol, BS40 6BE
£650,000
3 views • 9 months ago • 156 m²
2 Bed House, Single Let, Bristol, BS40 6AZ
£330,000
6 views • a year ago • 68 m²
3 Bed House, Single Let, Bristol, BS40 6AY
£495,000
2 views • a month ago • 93 m²
3 Bed House, Single Let, Bristol, BS40 6AY
£318,950
1 views • a month ago • 93 m²
