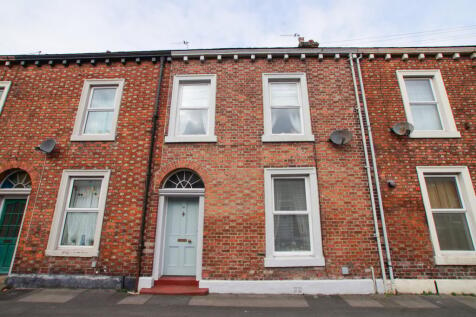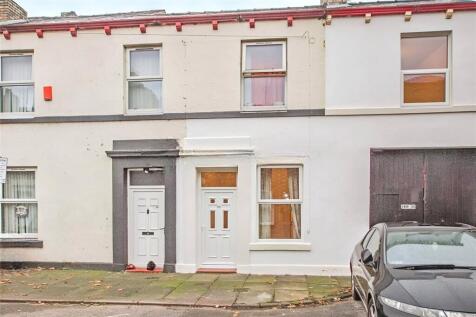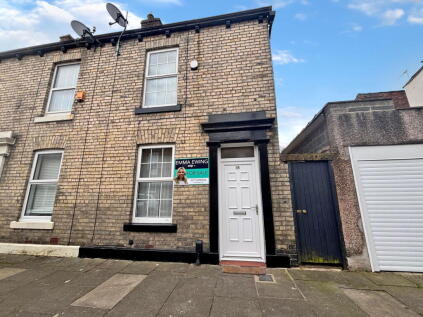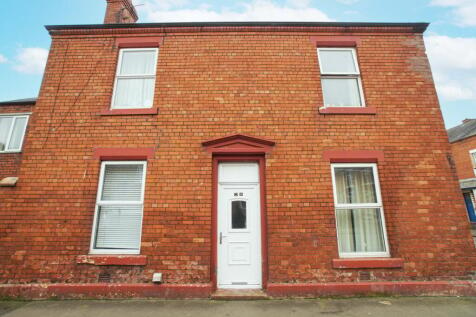3 Bed Terraced House, Single Let, Carlisle, CA1 2JW, £140,000
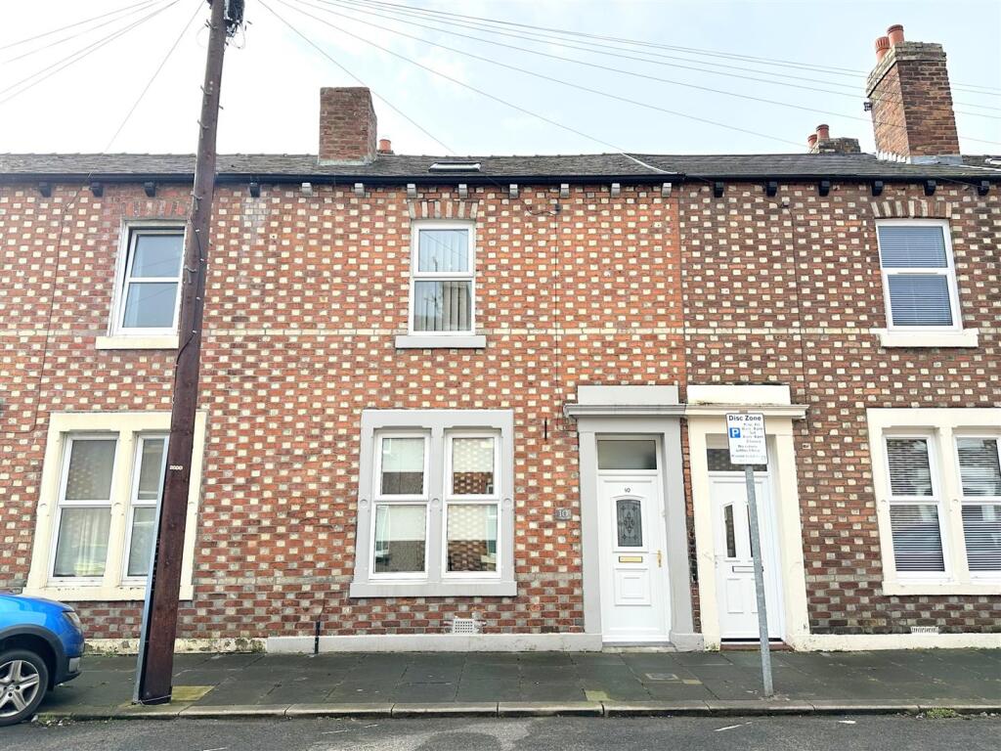
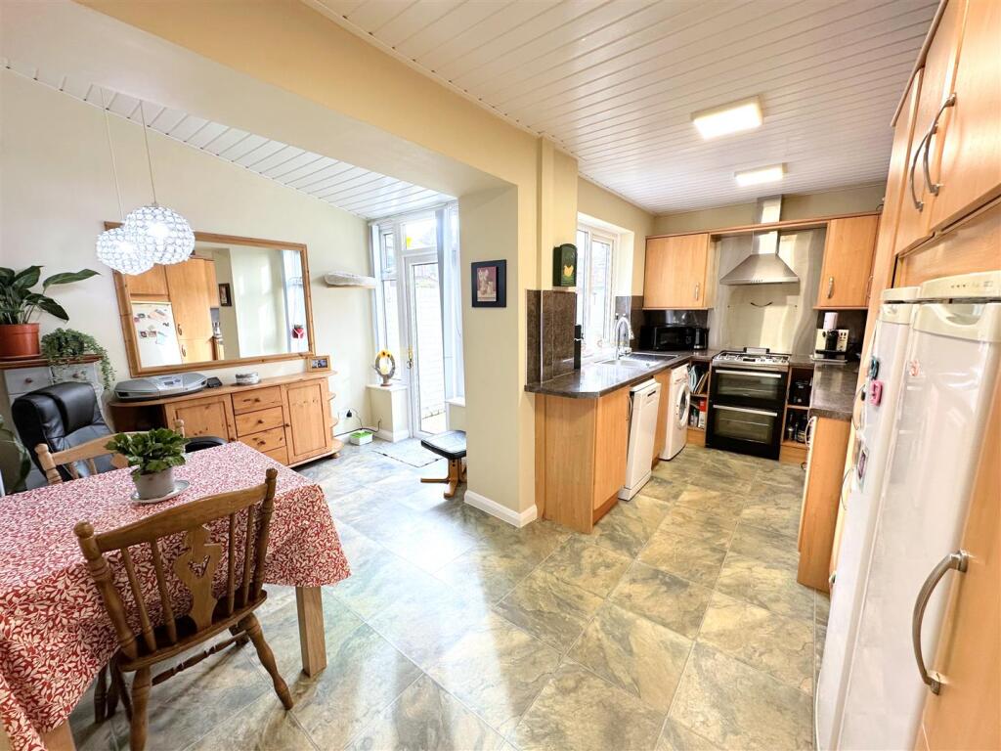
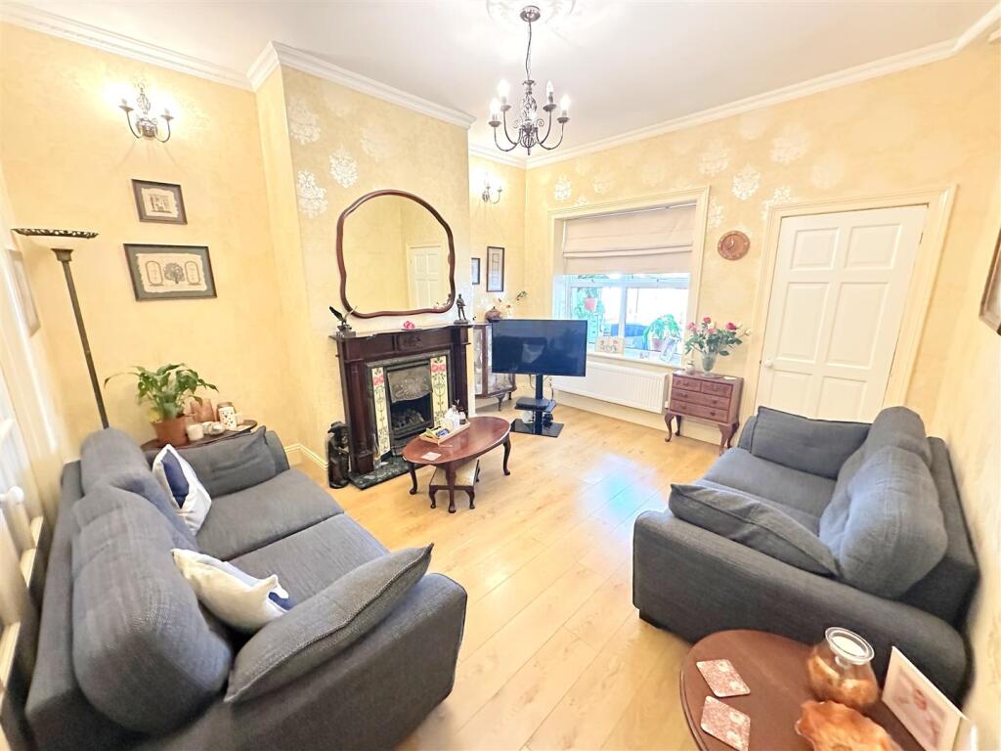
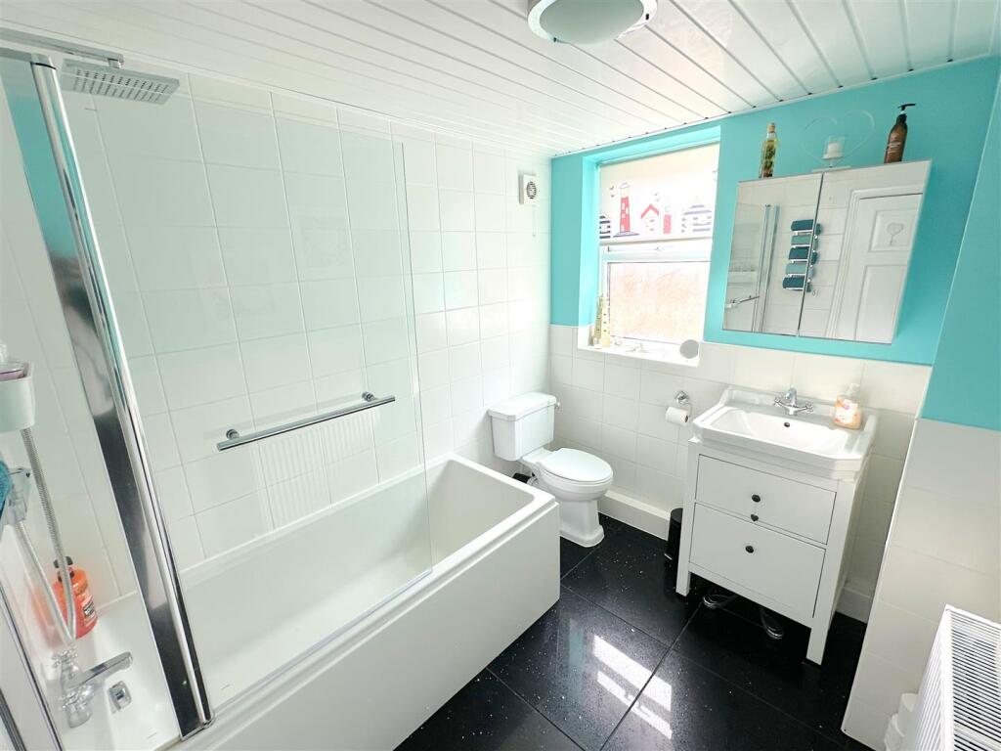
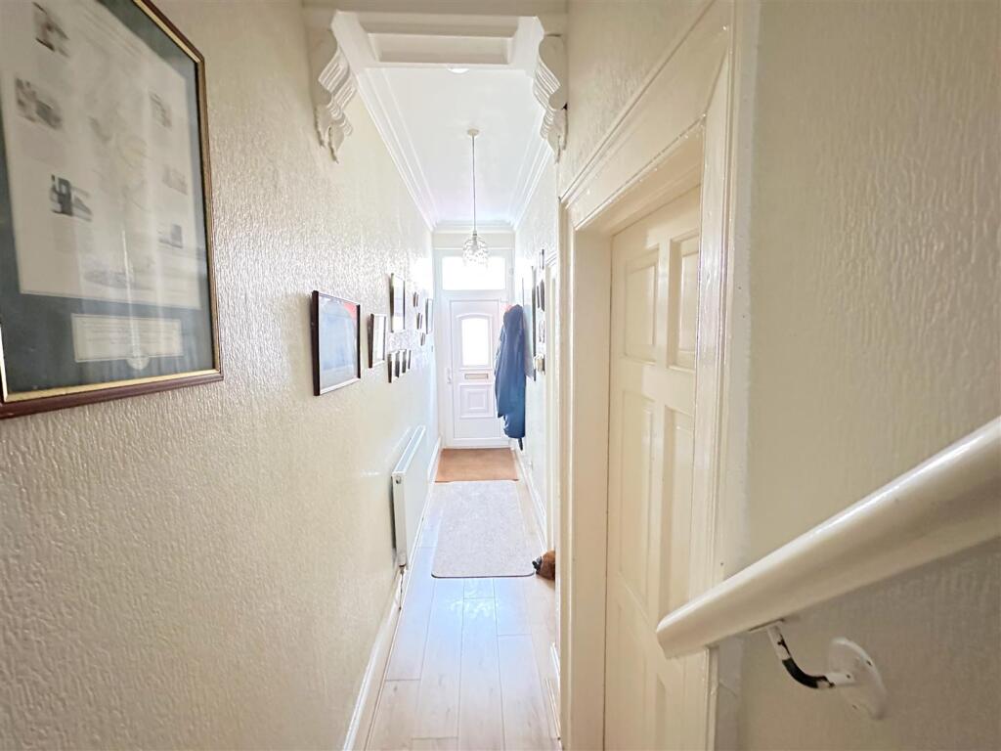
ValuationOvervalued
| Sold Prices | £62K - £198K |
| Sold Prices/m² | £544/m² - £2.3K/m² |
| |
Square Metres | ~93 m² |
| Price/m² | £1.5K/m² |
Value Estimate | £118,188£118,188 |
Cashflows
Cash In | |
Purchase Finance | MortgageMortgage |
Deposit (25%) | £35,000£35,000 |
Stamp Duty & Legal Fees | £5,400£5,400 |
Total Cash In | £40,400£40,400 |
| |
Cash Out | |
Rent Range | £595 - £4,080£595 - £4,080 |
Rent Estimate | £643 |
Running Costs/mo | £586£586 |
Cashflow/mo | £57£57 |
Cashflow/yr | £683£683 |
ROI | 2%2% |
Gross Yield | 6%6% |
Local Sold Prices
50 sold prices from £62K to £198K, average is £123.8K. £544/m² to £2.3K/m², average is £1.3K/m².
| Price | Date | Distance | Address | Price/m² | m² | Beds | Type | |
| £68K | 08/21 | 0.03 mi | 30, Edward Street, Carlisle, Cumbria CA1 2JE | £544 | 125 | 3 | Terraced House | |
| £92.5K | 03/21 | 0.03 mi | 18, Grey Street, Carlisle, Cumbria CA1 2JP | £974 | 95 | 3 | Terraced House | |
| £98K | 06/21 | 0.09 mi | 15, Close Street, Carlisle, Cumbria CA1 2HB | - | - | 3 | Terraced House | |
| £95K | 12/22 | 0.09 mi | 27, St Nicholas Street, Carlisle, Cumbria CA1 2EF | £941 | 101 | 3 | Terraced House | |
| £95K | 04/21 | 0.1 mi | 50, South Street, Carlisle, Cumbria CA1 2EP | £1,250 | 76 | 3 | Terraced House | |
| £62K | 11/20 | 0.11 mi | 104, Charles Street, Carlisle, Cumbria CA1 2ET | £837 | 74 | 3 | Terraced House | |
| £82K | 03/21 | 0.11 mi | 13, Brook Street, Carlisle, Cumbria CA1 2JA | £911 | 90 | 3 | Terraced House | |
| £82K | 03/21 | 0.11 mi | 13, Brook Street, Carlisle, Cumbria CA1 2JA | £911 | 90 | 3 | Terraced House | |
| £130K | 03/23 | 0.13 mi | 52, Brook Street, Carlisle, Cumberland CA1 2HY | - | - | 3 | Terraced House | |
| £89K | 04/23 | 0.17 mi | 54, Thomson Street, Carlisle, Cumberland CA1 2LW | £1,113 | 80 | 3 | Terraced House | |
| £87.3K | 12/21 | 0.19 mi | 29, Linton Street, Carlisle, Cumbria CA1 2LY | - | - | 3 | Terraced House | |
| £91K | 05/23 | 0.19 mi | 98, Oswald Street, Carlisle, Cumberland CA1 2LU | £1,034 | 88 | 3 | Terraced House | |
| £86K | 11/22 | 0.2 mi | 19, Oswald Street, Carlisle, Cumbria CA1 2LX | £1,062 | 81 | 3 | Terraced House | |
| £117K | 11/21 | 0.21 mi | 24, Tait Street, Carlisle, Cumbria CA1 1RX | £1,560 | 75 | 3 | Terraced House | |
| £122K | 05/23 | 0.21 mi | 10, Tait Street, Carlisle, Cumberland CA1 1RX | £1,271 | 96 | 3 | Terraced House | |
| £159K | 02/23 | 0.21 mi | 3, Furze Street, Carlisle, Cumbria CA1 2DL | £1,500 | 106 | 3 | Terraced House | |
| £85K | 10/21 | 0.22 mi | 25, Lindisfarne Street, Carlisle, Cumbria CA1 2ND | £1,308 | 65 | 3 | Terraced House | |
| £86K | 11/20 | 0.22 mi | 27, Lindisfarne Street, Carlisle, Cumbria CA1 2ND | £1,265 | 68 | 3 | Terraced House | |
| £97K | 09/21 | 0.23 mi | 73, Lindisfarne Street, Carlisle, Cumbria CA1 2NB | £1,347 | 72 | 3 | Terraced House | |
| £134K | 12/20 | 0.23 mi | 19, Broad Street, Carlisle, Cumbria CA1 2AG | £1,000 | 134 | 3 | Terraced House | |
| £100K | 11/20 | 0.28 mi | 36, Petteril Street, Carlisle, Cumbria CA1 2AJ | £1,031 | 97 | 3 | Terraced House | |
| £130K | 10/20 | 0.28 mi | 37, Petteril Street, Carlisle, Cumbria CA1 2AJ | £1,238 | 105 | 3 | Terraced House | |
| £152.5K | 12/20 | 0.28 mi | 19, Petteril Street, Carlisle, Cumbria CA1 2AJ | £1,399 | 109 | 3 | Terraced House | |
| £182K | 06/23 | 0.28 mi | 28, Petteril Street, Carlisle, Cumberland CA1 2AJ | £1,841 | 99 | 3 | Semi-Detached House | |
| £179K | 01/23 | 0.28 mi | 38, Petteril Street, Carlisle, Cumbria CA1 2AJ | £1,570 | 114 | 3 | Terraced House | |
| £120K | 01/23 | 0.29 mi | 29, Greystone Road, Carlisle, Cumbria CA1 2DG | - | - | 3 | Terraced House | |
| £130K | 06/23 | 0.29 mi | 37, Greystone Road, Carlisle, Cumberland CA1 2DG | - | - | 3 | Terraced House | |
| £87K | 12/20 | 0.29 mi | 89, Vasey Crescent, Carlisle, Cumbria CA1 2BG | - | - | 3 | Semi-Detached House | |
| £120K | 09/21 | 0.29 mi | 35, Melbourne Road, Carlisle, Cumbria CA1 2DW | £1,304 | 92 | 3 | Terraced House | |
| £120K | 02/23 | 0.3 mi | 49, Raven Street, Carlisle, Cumbria CA1 2DQ | - | - | 3 | Terraced House | |
| £169.5K | 11/21 | 0.31 mi | 6, Lismore Street, Carlisle, Cumbria CA1 2AH | - | - | 3 | Terraced House | |
| £165K | 11/20 | 0.31 mi | 12, Lismore Street, Carlisle, Cumbria CA1 2AH | £1,352 | 122 | 3 | Terraced House | |
| £125.5K | 03/21 | 0.32 mi | 55, Tramside Way, Carlisle, Cumbria CA1 2FH | £1,782 | 70 | 3 | Semi-Detached House | |
| £147.5K | 01/21 | 0.32 mi | 46, Tramside Way, Carlisle, Cumbria CA1 2FH | £1,853 | 80 | 3 | Semi-Detached House | |
| £90K | 02/21 | 0.32 mi | 13, Adelaide Street, Carlisle, Cumbria CA1 2DR | £1,071 | 84 | 3 | Terraced House | |
| £180K | 12/22 | 0.32 mi | 48, Tramside Way, Carlisle, Cumbria CA1 2FH | £2,262 | 80 | 3 | Semi-Detached House | |
| £198K | 05/21 | 0.32 mi | 53, Broad Street, Carlisle, Cumbria CA1 2AQ | £1,021 | 194 | 3 | Semi-Detached House | |
| £170K | 11/21 | 0.33 mi | 28, River Street, Carlisle, Cumbria CA1 2AL | £1,318 | 129 | 3 | Terraced House | |
| £150K | 07/21 | 0.33 mi | 12, River Street, Carlisle, Cumbria CA1 2AL | - | - | 3 | Terraced House | |
| £139.9K | 02/23 | 0.33 mi | 29, Margery Street, Carlisle, Cumbria CA1 2BE | £1,261 | 111 | 3 | Terraced House | |
| £130K | 01/23 | 0.35 mi | 5, Blackwell Road, Carlisle, Cumbria CA2 4AB | - | - | 3 | Terraced House | |
| £135K | 05/21 | 0.36 mi | 34, Eldred Street, Carlisle, Cumbria CA1 2AS | £1,324 | 102 | 3 | Terraced House | |
| £165K | 05/23 | 0.36 mi | 35, Eldred Street, Carlisle, Cumberland CA1 2AS | £1,473 | 112 | 3 | Terraced House | |
| £150K | 12/20 | 0.36 mi | 28, Eldred Street, Carlisle, Cumbria CA1 2AS | £1,389 | 108 | 3 | Terraced House | |
| £140K | 03/21 | 0.36 mi | 44, Eldred Street, Carlisle, Cumbria CA1 2AS | £1,346 | 104 | 3 | Terraced House | |
| £129K | 10/20 | 0.36 mi | 22, Summerhill, Carlisle, Cumbria CA1 2NW | £1,132 | 114 | 3 | Terraced House | |
| £119K | 12/21 | 0.37 mi | 2, Grace Street, Carlisle, Cumbria CA1 2AZ | £1,337 | 89 | 3 | Terraced House | |
| £107K | 04/21 | 0.38 mi | 104, Greystone Road, Carlisle, Cumbria CA1 2DD | £1,138 | 94 | 3 | Terraced House | |
| £165K | 05/23 | 0.38 mi | 118, Greystone Road, Carlisle, Cumberland CA1 2DD | - | - | 3 | Terraced House | |
| £160K | 06/21 | 0.39 mi | 11, Jackson Street, Carlisle, Cumbria CA1 2BD | £1,347 | 119 | 3 | Terraced House |
Local Rents
21 rents from £595/mo to £4.1K/mo, average is £750/mo.
| Rent | Date | Distance | Address | Beds | Type | |
| £700 | 04/24 | 0.05 mi | - | 3 | Terraced House | |
| £3,250 | 02/24 | 0.09 mi | - | 3 | Terraced House | |
| £750 | 05/24 | 0.11 mi | Brook Street, Carlisle, CA1 | 3 | Terraced House | |
| £725 | 03/24 | 0.17 mi | Thomson Street, Carlisle | 3 | Terraced House | |
| £595 | 03/24 | 0.19 mi | Oswald Street, City Centre, Carlisle, CA1 | 3 | Terraced House | |
| £700 | 03/24 | 0.19 mi | Linton Street, Carlisle, CA1 | 3 | Terraced House | |
| £750 | 03/24 | 0.22 mi | Orfeur Street, Carlisle | 3 | Terraced House | |
| £725 | 03/24 | 0.23 mi | Lindisfarne Street, Carlisle, CA1 | 3 | Terraced House | |
| £900 | 05/24 | 0.28 mi | Petteril Street, City Centre, Carlisle, CA1 | 3 | Terraced House | |
| £900 | 04/24 | 0.28 mi | Petteril Street, City Centre, Carlisle, CA1 | 3 | Terraced House | |
| £650 | 03/24 | 0.28 mi | Carlisle, CA1 | 3 | Terraced House | |
| £750 | 04/24 | 0.36 mi | Warwick Road, Carlisle | 3 | Flat | |
| £725 | 03/24 | 0.41 mi | Valley Drive, Carleton Grange, Carlisle | 3 | Detached House | |
| £750 | 03/24 | 0.46 mi | Clementina Terrace | 3 | Terraced House | |
| £750 | 03/24 | 0.46 mi | Blackwell Road, Carlisle | 3 | Terraced House | |
| £4,080 | 02/25 | 0.49 mi | - | 3 | Semi-Detached House | |
| £795 | 03/24 | 0.51 mi | Beaconsfield Street, Carlisle, CA2 | 3 | Terraced House | |
| £750 | 03/24 | 0.56 mi | Mcilmoyle Way, Denton Holme, Carlisle, CA2 | 3 | Terraced House | |
| £750 | 10/24 | 0.57 mi | - | 3 | Terraced House | |
| £650 | 03/24 | 0.59 mi | East Norfolk Street, Carlisle | 3 | Terraced House | |
| £875 | 03/24 | 0.61 mi | Petteril Terrace, Carlisle, CA1 | 3 | Terraced House |
Local Area Statistics
Population in CA1 | 24,51524,515 |
Population in Carlisle | 103,015103,015 |
Town centre distance | 1.08 miles away1.08 miles away |
Nearest school | 0.10 miles away0.10 miles away |
Nearest train station | 0.40 miles away0.40 miles away |
| |
Rental demand | Tenant's marketTenant's market |
Rental growth (12m) | +13%+13% |
Sales demand | Seller's marketSeller's market |
Capital growth (5yrs) | +14%+14% |
Property History
Listed for £140,000
February 21, 2025
Floor Plans
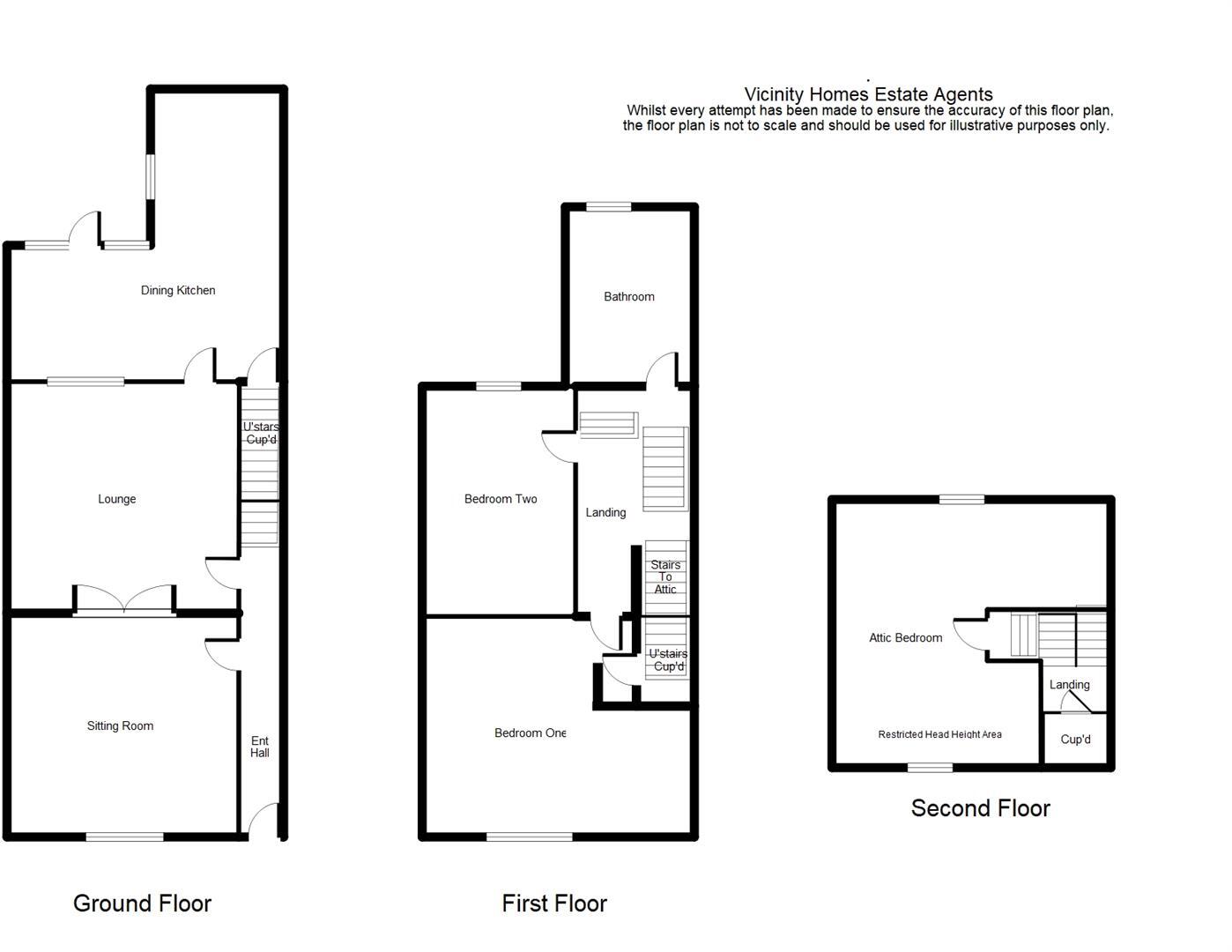
Description
Vicinity Homes are delighted to offer to the market this deceptively spacious, three double bedroom mid terrace house situated in a popular residential area within a short walking distance to the City Centre. The property is close to a range of local amenities, regular bus routes, popular Primary & Secondary Schools and has excellent access to the City Centre and the M6 Motorway. The accommodation is split over three floors and briefly comprises of an entrance hallway, sitting room, lounge and an L shaped dining kitchen. To the first floor there are two double bedrooms, bathroom and a stair case with access to the attic double bedroom. The property also benefits from double glazing, central heating and a good sized yard to rear. Viewing is absolutely essential to fully appreciate the accommodation on offer. An ideal purchase for a first time buyer or a buy to let investor.
Directions - Proceed South along London Road. Turn left onto Gray Street and left again onto Flower Street. The property is situated on the left hand side and can be identified by our "For Sale" sign.
Entrance Hallway - Approached by a door to front, incorporating a radiator, laminate floor, coving to the ceiling and stairs to the first floor.
Sitting Room - 3.922m x 3.685m (12'10" x 12'1") - Incorporating a double glazed window to front, radiator, laminate floor, coving to the ceiling, ceiling rose and french doors to the lounge.
Lounge - 4.258m x 3.825m (13'11" x 12'6") - Incorporating a double glazed window to rear, radiator, laminate floor, coving to the ceiling, ceiling rose and a feature fireplace with surround, inset and hearth.
L Shaped Dining Kitchen - 5.236m max x 4.478m max x 2.164m min (17'2" max x - Incorporating a range of fitted wall and base units with complementary work surface over, oven point with cooker hood over and a sink unit with mixer tap. Plumbing for a washing machine, plumbing for a dishwasher, space for a fridge and space for a freezer. Double glazed window to side, two double glazed windows to rear, door to rear, laminate floor, radiator, panelled ceiling and an under stairs storage cupboard.
First Floor Landing - Incorporating a skylight and stairs to the attic bedroom.
Bedroom One - 4.005m max x 4.888m max x 2.554m min (13'1" max x - A double bedroom incorporating a double glazed window to front, radiator, built in storage cupboard and under stairs storage cupboard.
Bedroom Two - 4.326m x 2.531m min (14'2" x 8'3" min) - A double bedroom incorporating a double glazed window to rear, radiator and fitted wardrobe/storage.
Bathroom - 2.595m x 2.155m (8'6" x 7'0") - Incorporating a three piece suite comprising of a bath with waterfall shower over & shower attachment, wash hand basin set to vanity unit and WC. Double glazed obscured window to rear, radiator, tiled floor, tiled splash areas, panelled ceiling and extractor fan.
Second Floor Landing - Incorporating a built in storage cupboard.
Attic Double Bedroom - 4.360m max x 2.502m x 5.256m max (14'3" max x 8'2" - A double attic bedroom incorporating of a double glazed skylight to rear, double glazed skylight to front, laminate floor and storage cupboards in the eaves. Please note, there is some restricted head height.
Outside - To the rear of the property there is a good sized enclosed yard with an outside tap and gated access to the rear.
Floor Plan - Please note, the floor plan is not to scale and should be used for illustrative purposes only.
Epc Tbc - The EPC has been ordered. More information to follow.
Tenure - The property is Freehold.
Council Tax - The property is in Council Tax Band A.
Viewings - Strictly through arranged appointments by Vicinity Homes. To arrange a viewing, please contact: T: or E: .
Referral Fees - We routinely refer potential purchasers to Mortgage Advisers - Fisher Financial Associates. It is your decision whether you choose to deal with Fisher Financial Associates. In making that decision, you should know that we will receive commission from the company worth approximately £50 depending on any business written.
Referral Fees - Vicinity Homes work with preferred conveyancers for a house sale or purchase. You are under no obligation to use their services. Should you choose to use them, Vicinity Homes Estate Agents will receive a referral fee of between £120.00 to £150.00 on completion of a sale or purchase.
Misrepresentation Act 1967 - These particulars, whilst believed to be accurate, are set out for guidance only and do not constitute any part of an offer or contract - intending purchasers should not rely on them as statements or representations of fact, but must satisfy themselves by inspection or otherwise as to their accuracy. All electrical appliances mentioned in these details have not been tested and therefore cannot be guaranteed to be in working order.
Mailing List - To register your buying information and receive updates on all our available properties, please contact Vicinity Homes on or via email to .
Free, No Obligation Valuation - We would be pleased to provide you with a free, no obligation valuation for your home. Please contact Vicinity Homes on or via email to to arrange an appointment.
Similar Properties
Like this property? Maybe you'll like these ones close by too.
3 Bed House, Single Let, Carlisle, CA1 2JP
£139,950
16 days ago • 93 m²
3 Bed House, Single Let, Carlisle, CA1 2JW
£55,000
4 views • 18 days ago • 93 m²
2 Bed House, Single Let, Carlisle, CA1 2JN
£110,000
2 views • a month ago • 93 m²
3 Bed House, Single Let, Carlisle, CA1 2HJ
£140,000
1 views • 2 months ago • 93 m²
