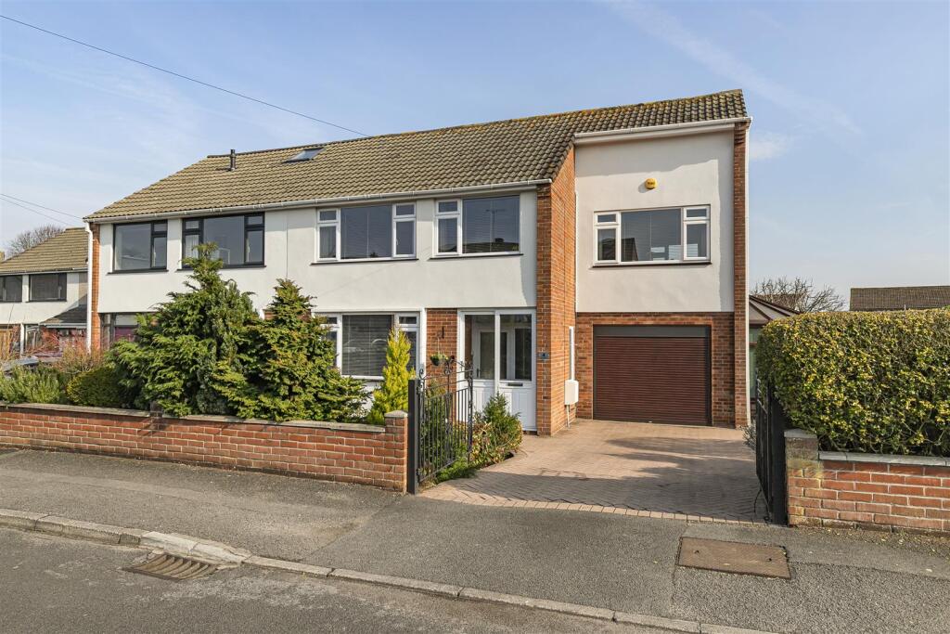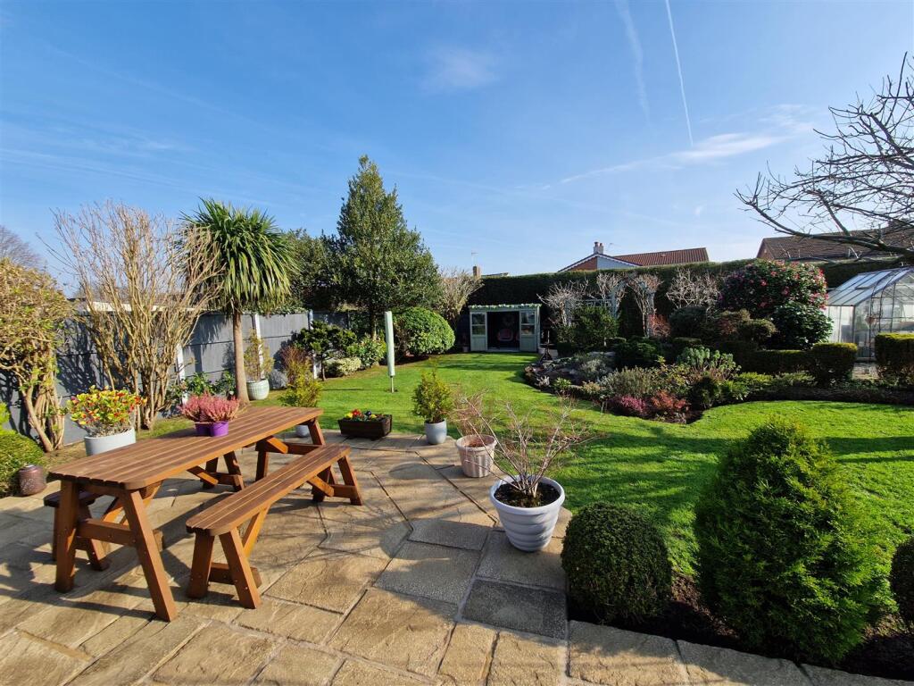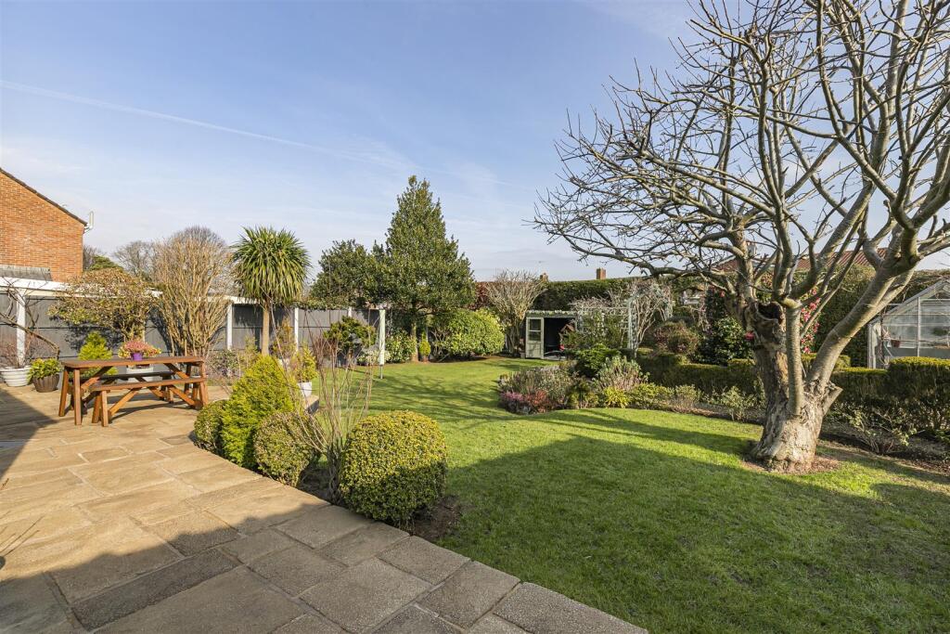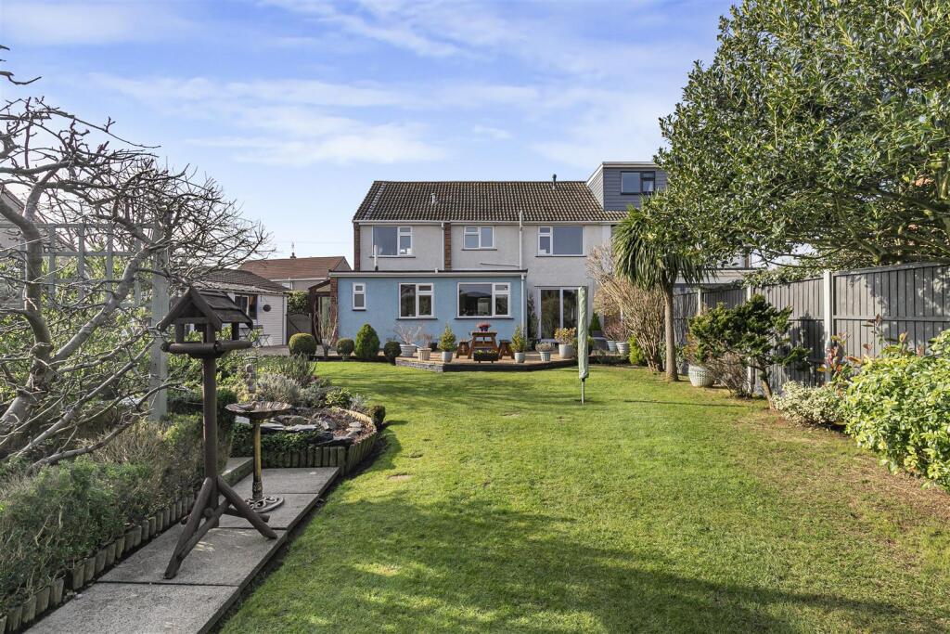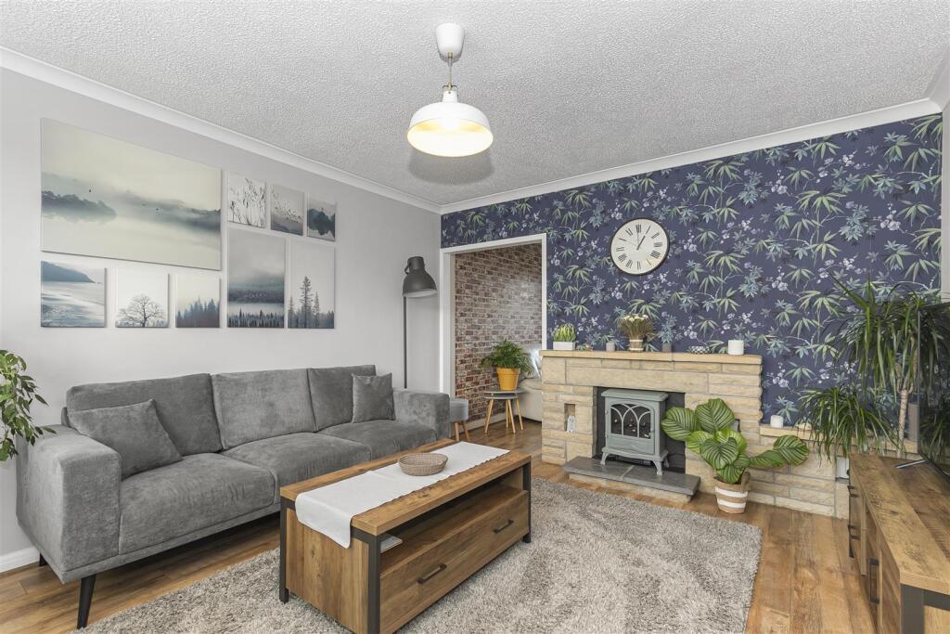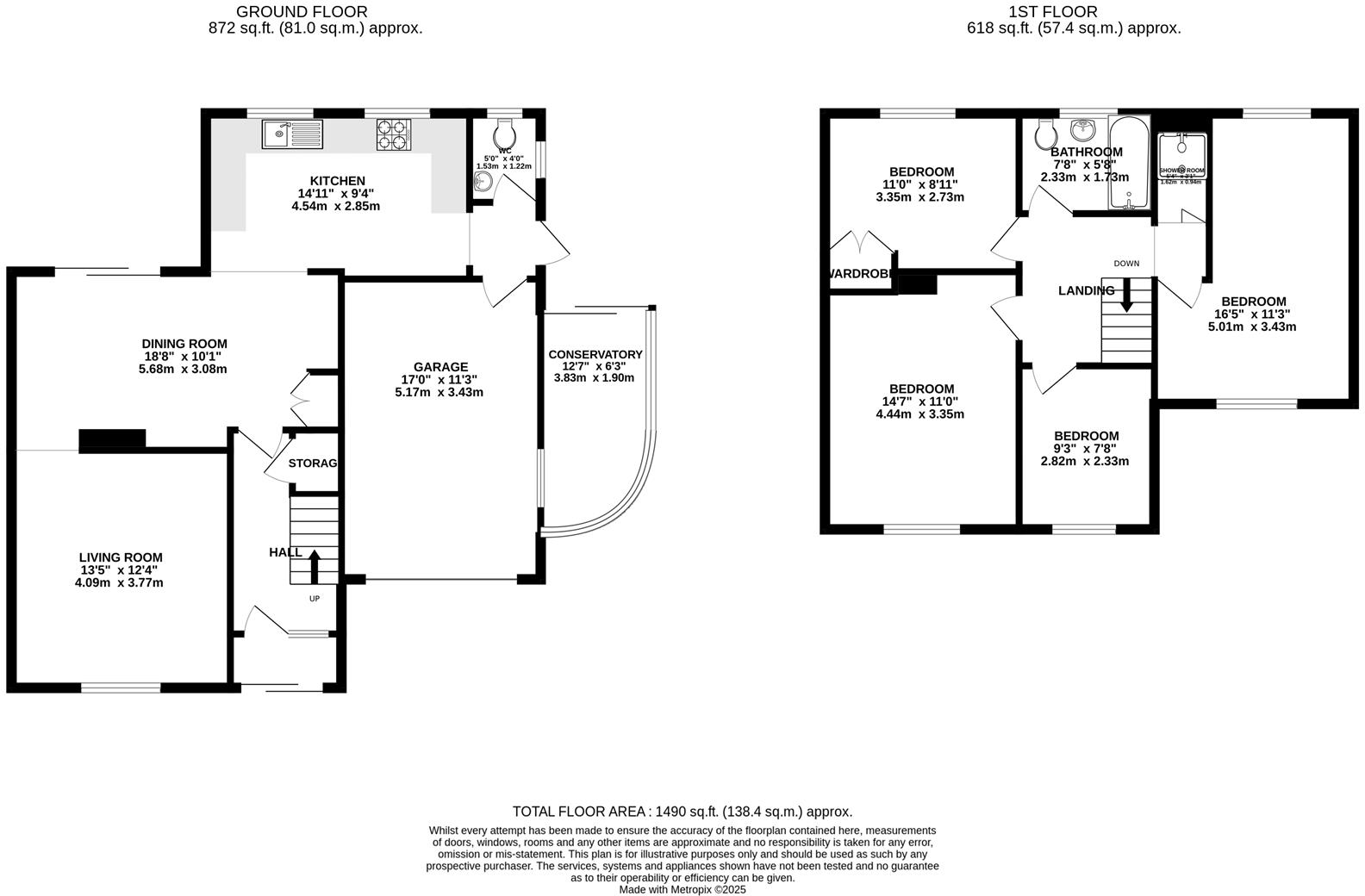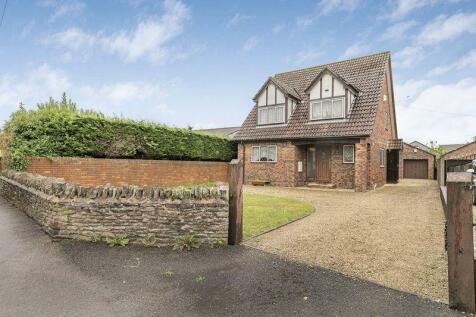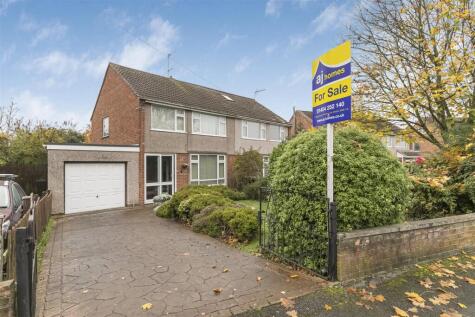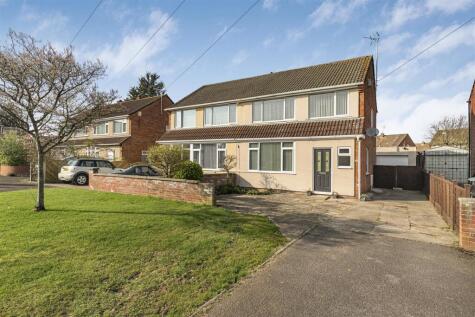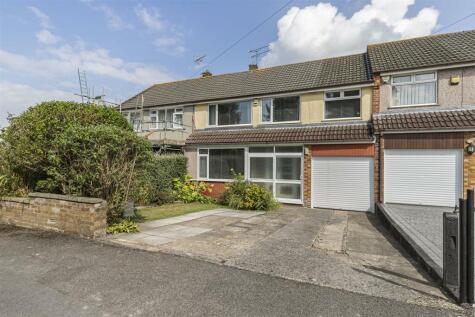- Extended Semi Detached House +
- Four Bedrooms +
- Lounge +
- Open Plan Kitchen/Dining Room +
- Cloakroom +
- Bathroom & Shower Room +
- Two Garages +
- Large Established Rear Garden +
- Cul De Sac Location +
- No Onward Chain +
Calling all garden lovers! This property is a rare find with a larger than average established rear garden which has been looked after and cared for by the current and previous owners. The property itself has been extended and is presented immaculately throughout, Offering four good sized bedrooms and an open plan kitchen this property needs to be viewed to be fully appreciated!
Porch - Laminate flooring, textured ceiling, door to the hallway.
Entrance Hallway - Double glazed window to the side, laminate flooring, stairs rising to the first floor landing, under stairs storage cupboard, coved and textured ceiling, smoke detector.
Living Room - 4.09m x 3.76m (13'5 x 12'4) - Double glazed window to the front, radiator, coved and textured ceiling, feature fireplace, laminate flooring.
Dining/Family Room - 5.69m x 3.07m (18'8 x 10'1) - Double glazed patio doors to the rear garden, two radiators, textured ceiling, built in display cabinet, open to:-
Kitchen - 4.55m x 2.84m (14'11 x 9'4) - Two double glazed windows to the rear, fitted with a range of wall and base units with roll edge work-surfaces over, built in double electric oven and induction hob with extractor over, integrated dishwasher, one and a half bowl single drainer sink unit with mixer tap over, tiled splash-backs, integrated fridge/freezer, space for washing machine, tall radiator, tiled flooring, ceiling spot lighting, door to the garage, side door to the rear garden.
Cloakroom - Double glazed obscure windows to the side and rear, heated towel rail, low level w.c., vanity wash hand basin, textured ceiling, part tiled walls.
Landing - Two access's to the loft space (one part boarded with ladder and lighting), smoke detector.
Shower Room - Built in shower cubicle with shower over, extractor.
Bedroom One - 4.45m x 3.35m (14'7 x 11) - Double glazed window to the front, radiator, textured ceiling, coved and textured ceiling.
Bedroom Two - 5.00m x 3.43m (16'5 x 11'3) - Double glazed windows to the front and rear, coved and textured ceiling, two radiators.
Bedroom Three - 3.35m x 2.72m (11' x 8'11) - Double glazed window to the rear, radiator, built in storage cupboard housing boiler, coved and textured ceiling.
Bedroom Four - 2.82m x 2.34m (9'3 x 7'8) - Double glazed window to the front, radiator, coved and textured ceiling.
Bathroom - Double glazed obscure window to the rear, panelled bath with shower attachment over, low level w.c., vanity wash hand basin, heated towel rail, part tiled walls, wall mounted mirror cupboard with light and shaver point, textured ceiling.
Integral Garage - With electric roller power and lighting, double glazed window to the side, strip lighting, power.
Detached Garage - With up and over door, power and lighting, two windows to the rear and two to the side, door to the garden.
Rear Garden - Large established rear garden, paved patio area, lawned area, mature planted borders with a range of shrubs and trees, vegetable garden area, various fruit trees including apple, cherry, pear, plum and grape vine. Gravelled borders, path way around the garden, summer house, 4 water butts, greenhouse, side access.
Front - Lawned area with planted borders, raised planted borders with mature shrubs, block paved area proving off street parking for several vehicles, side access gate, lighting.
Garden Conservatory - Double glazed windows to the front side and rear, door to the rear garden, power and lighting.
