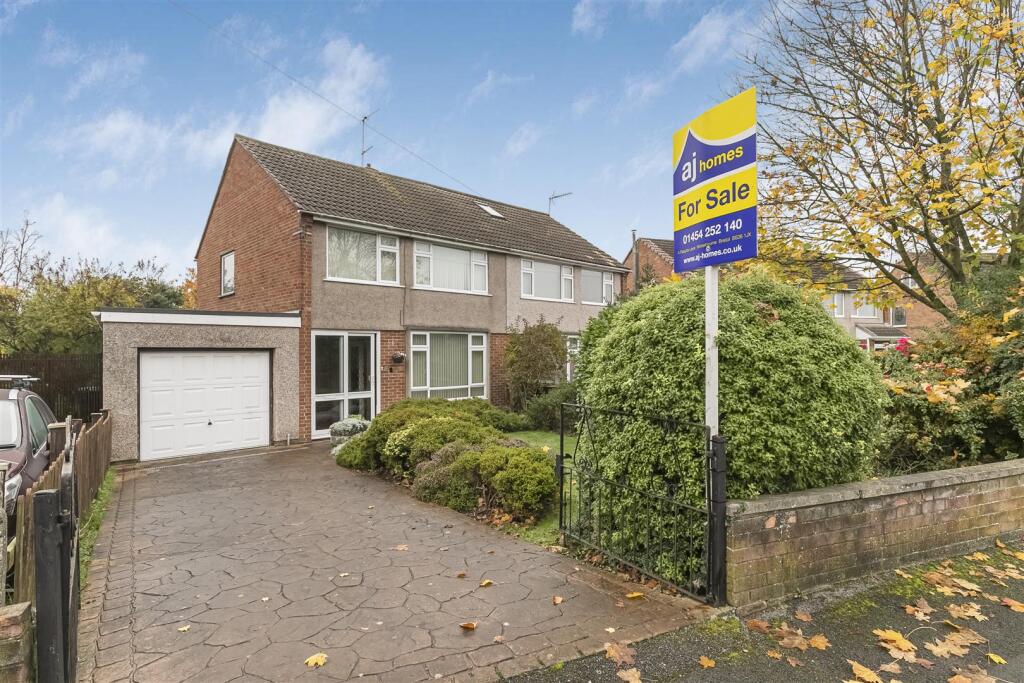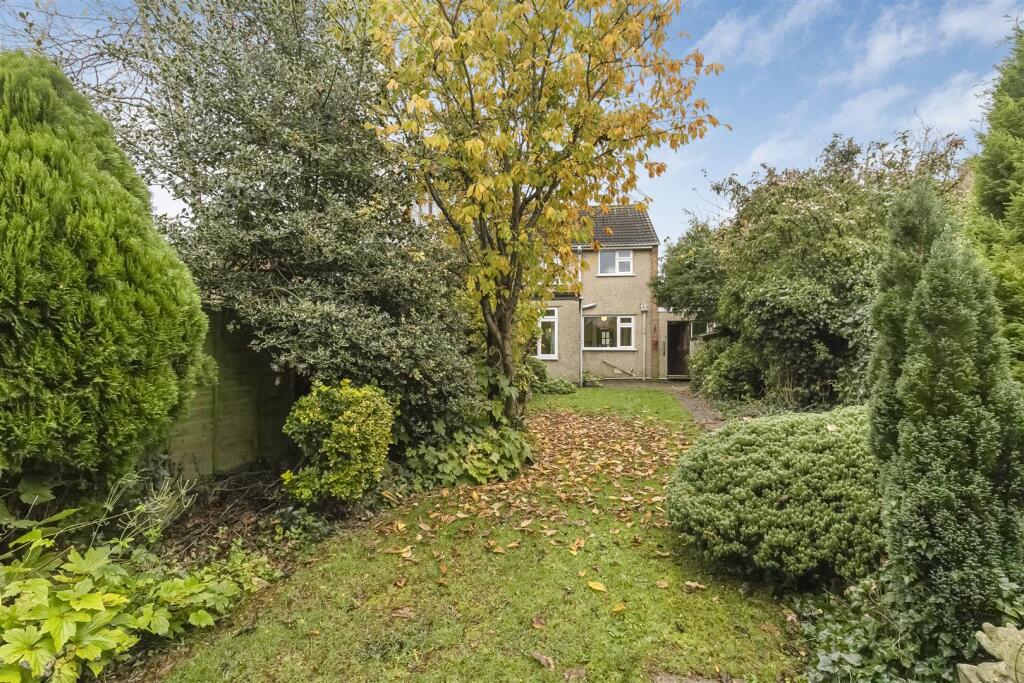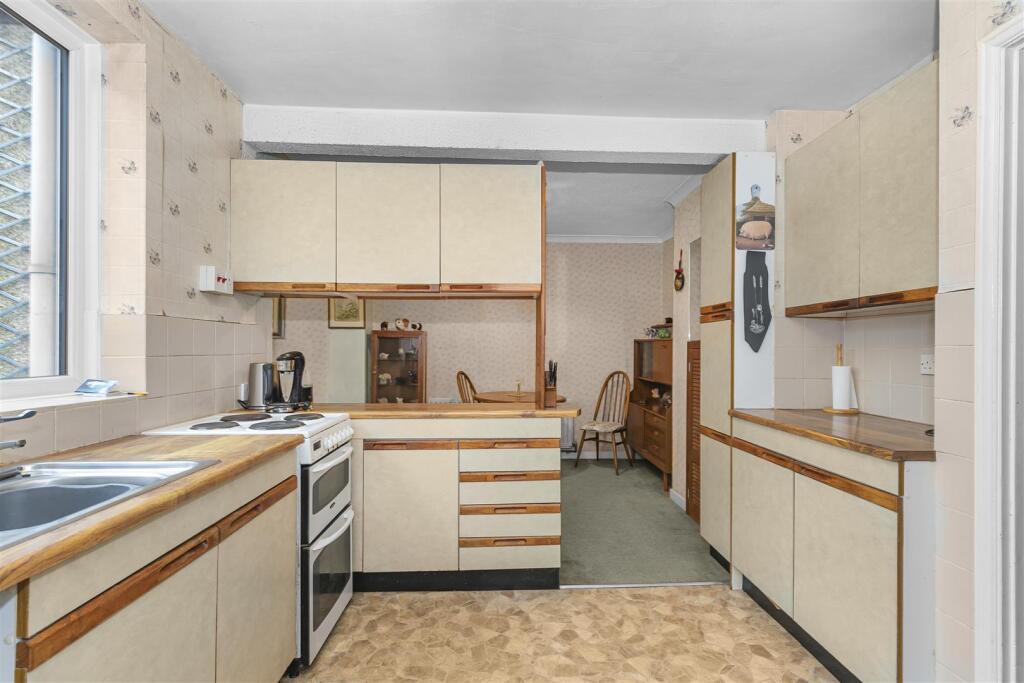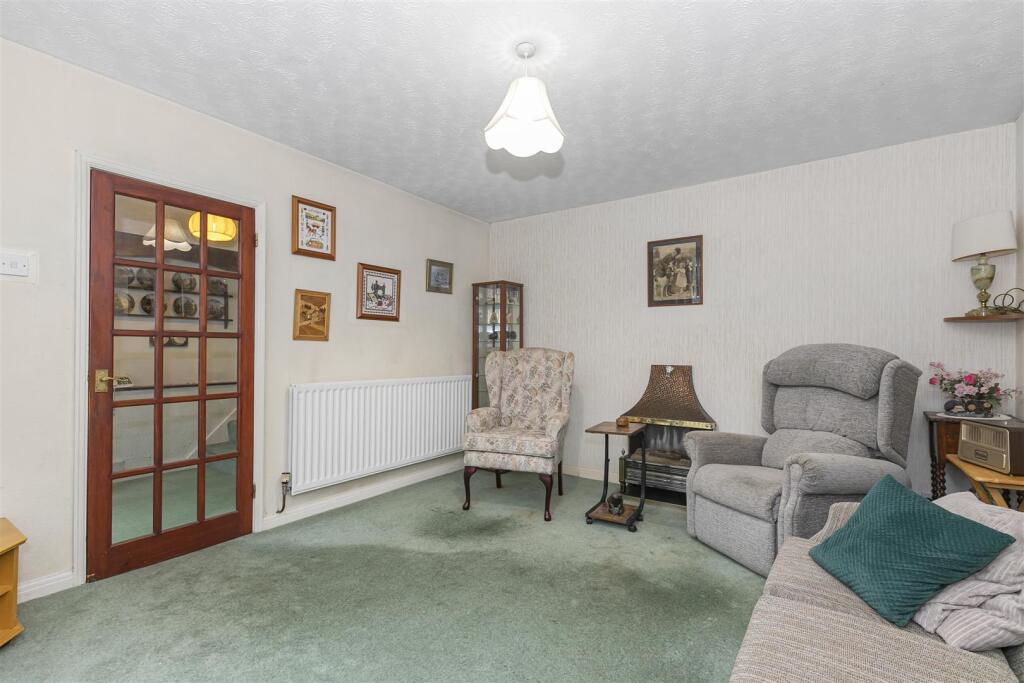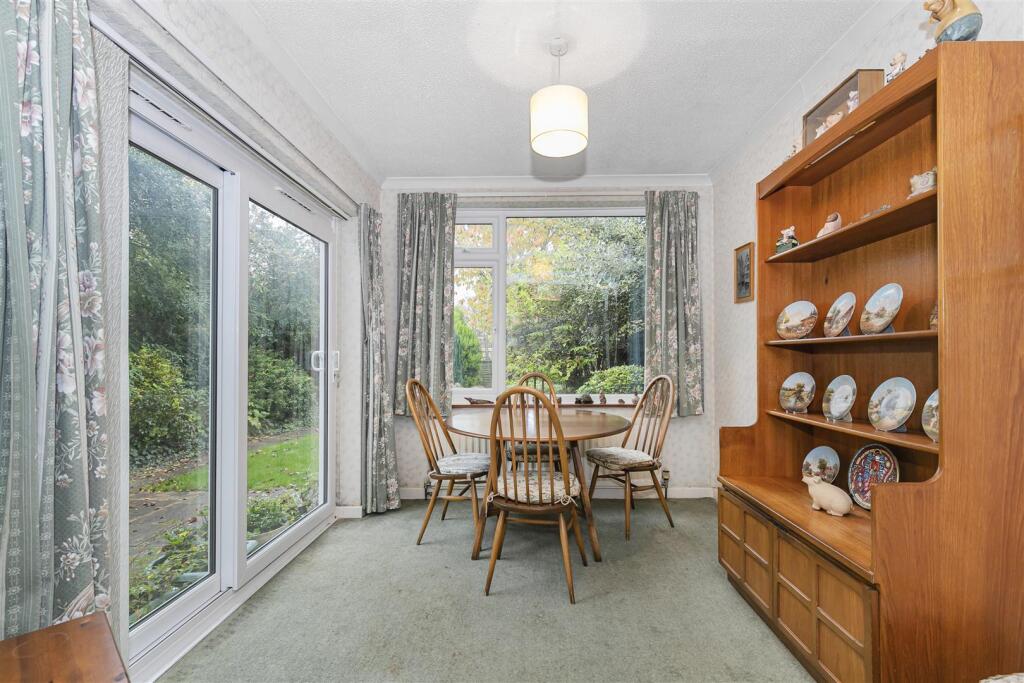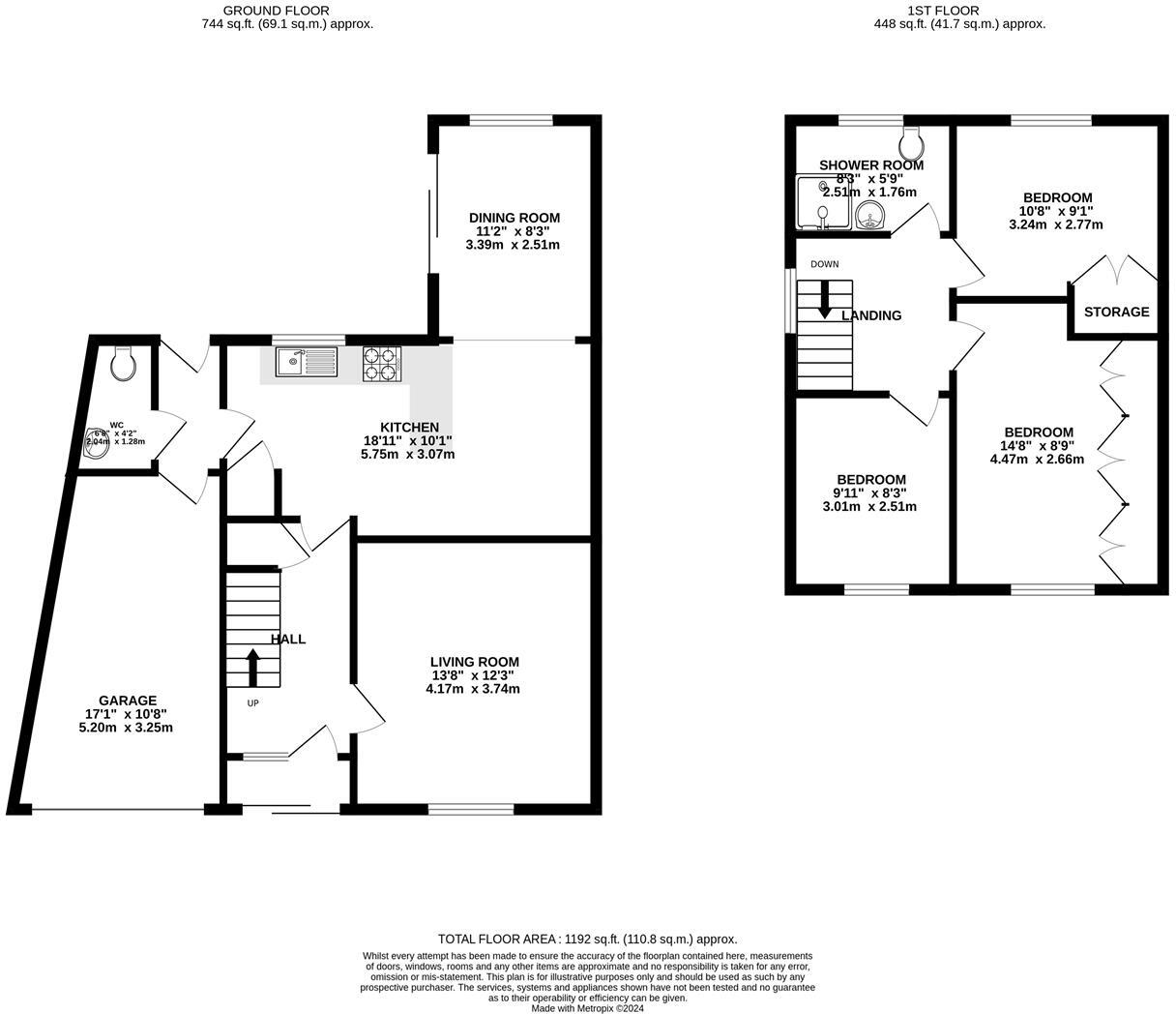- Extended Semi Detached House +
- Three Bedrooms +
- Lounge +
- Dining Room +
- Breakfast Room +
- Cloakroom +
- Front & Rear Gardens +
- Garage +
- Off Street Parking +
- No Onward Chain +
An extended three bedroom semi detached house with a good sized rear garden located close to local schools and shops, offered for sale with no onward chain.
Porch - Tiled flooring, sliding door to the front, door to the hallway.
Entrance Hall - Stairs rising to the first floor landing, radiator, coved and textured ceiling, smoke detector, telephone point, under stairs storage cupboard, wall mounted thermostat.
Living Room - 4.17m x 3.71m (13'8 x 12'2) - Double glazed window to the front, radiator, textured ceiling, telephone point.
Kitchen - 5.77m x 3.07m (18'11 x 10'1) - Double glazed window to the rear, fitted with a range of wall and base units with roll edge work-surfaces over, stainless steel single drainer sink unit, tiled splash-backs, space for washing machine, space for fridge/freezer, space for cooker, radiator, larder cupboard, door to the lobby.
Breakfast Area - Radiator, coved and textured ceiling, built in storage cupboard, space for dining table, opening to dining area.
Dining Area - 3.40m x 2.51m (11'2 x 8'3) - Double glazed patio doors to the side, double glazed window to the rear, coved and textured ceiling, radiator.
Lobby - Door to the rear garden, door to the garage, radiator.
Cloakroom - Double glazed obscure window to the rear, low level w.c., wall mounted wash hand basin, radiator, extractor.
Landing - Double glazed obscure window to the side, textured ceiling, smoke detector, coved and textured ceiling, access to the loft space (with ladder and lighting).
Bedroom One - 4.47m x 2.67m (14'8 x 8'9) - Double glazed window to the front, radiator, built in wardrobes with hanging space and shelving, textured ceiling.
Bedroom Two - 3.25m x 2.77m (10'8 x 9'1) - Double glazed window to the rear, built in airing cupboard,
Bedroom Three - 3.02m x 2.51m (9'11 x 8'3) - Double glazed window to the front, radiator.
Shower Room - Double glazed obscure window to the rear, built in double shower cubicle with shower over, vanity wash hand basin, low level w.c., fully tiled walls, radiator.
Rear Garden - Enclosed by fencing, laid to lawn, planted borders, mature trees, tap, paved patio area, door to the lobby.
Garage - With up and over door, power and lighting, door to the lobby.
Front Garden - Gated access, imprinted concrete driveway providing off street parking in front of the garage, laid to lawn with planted borders.
