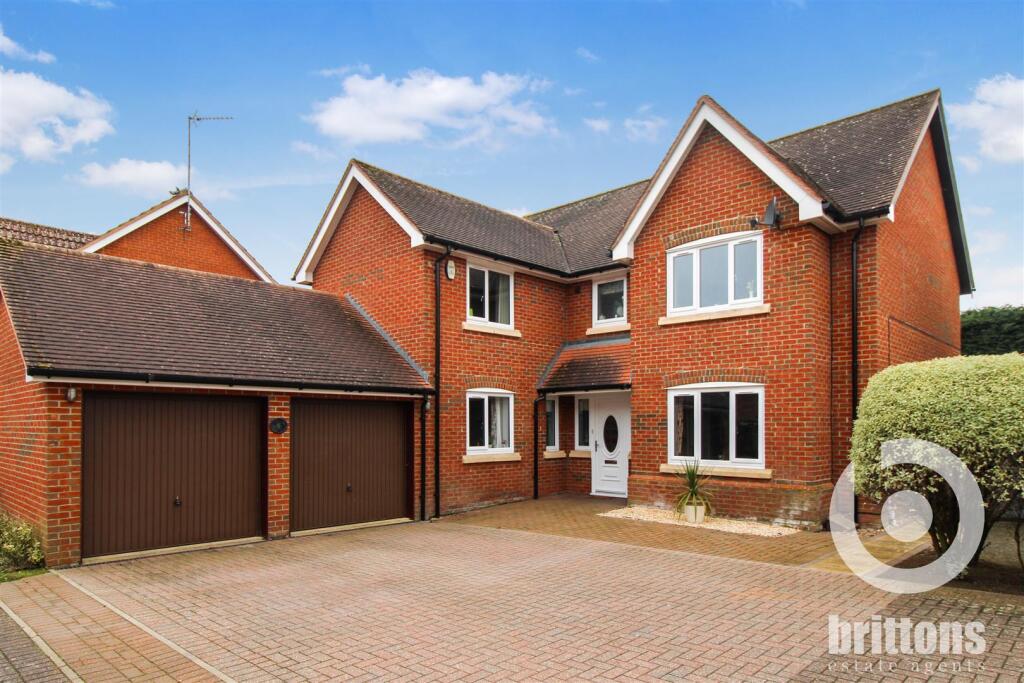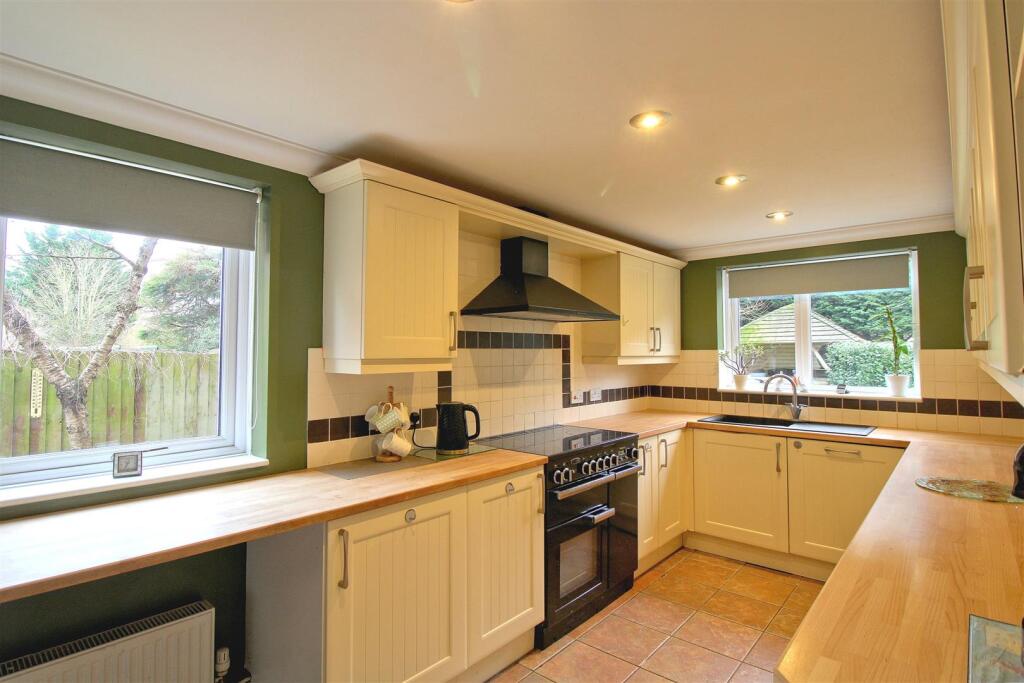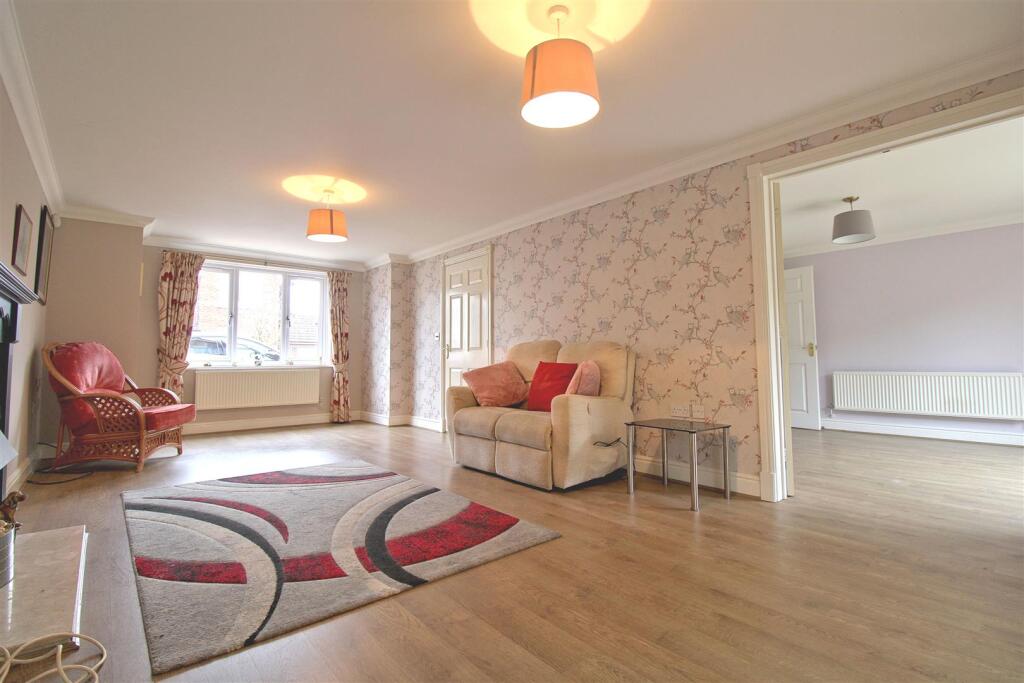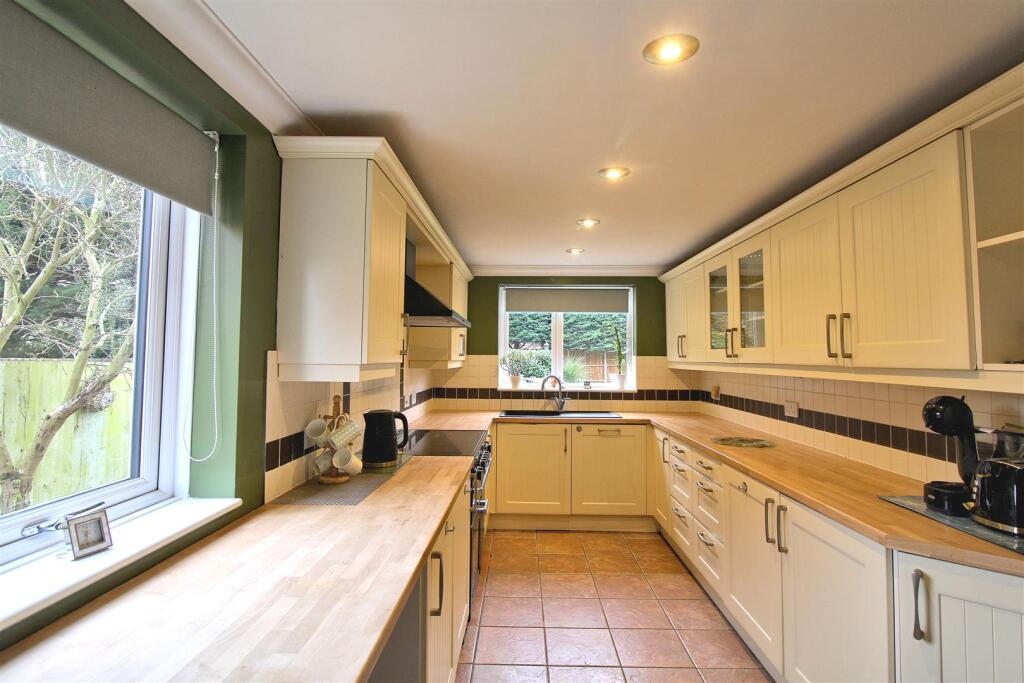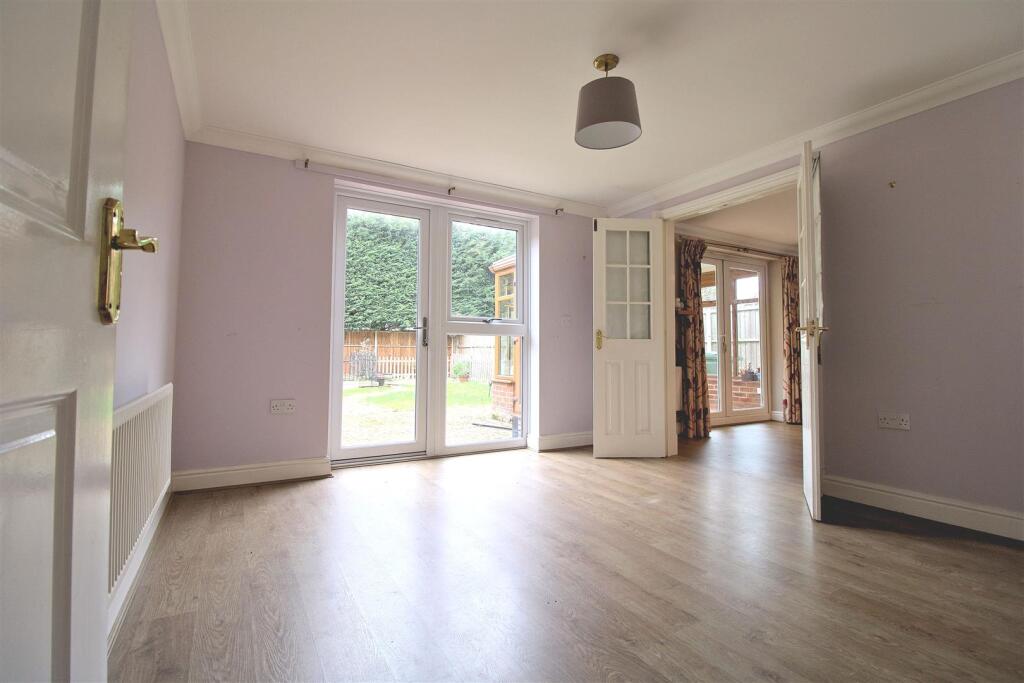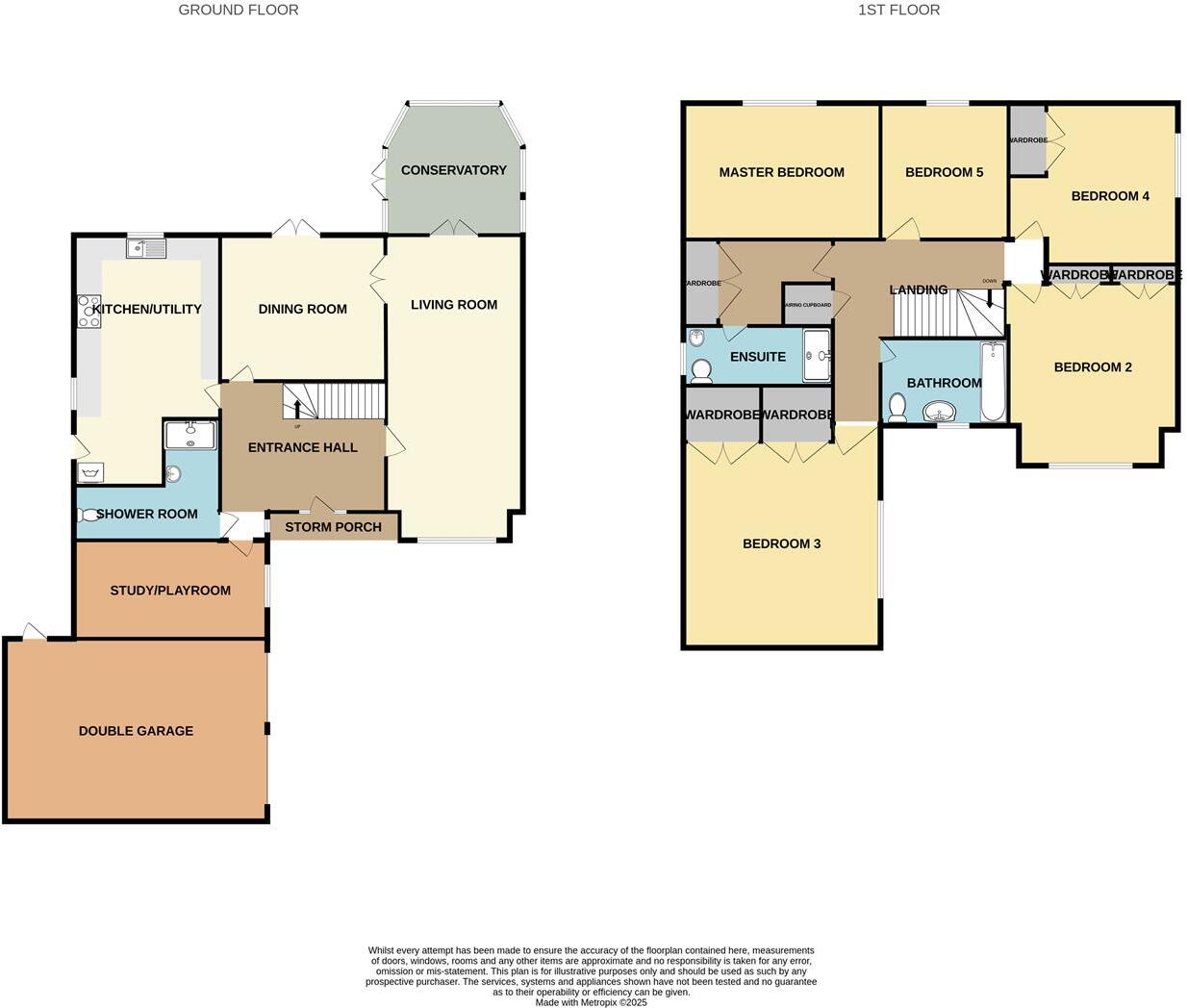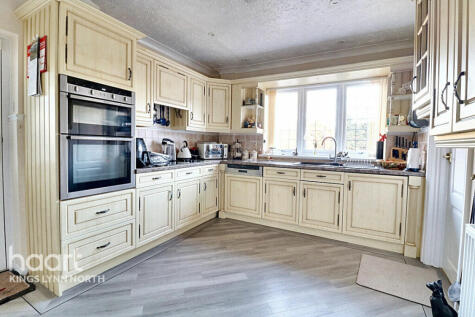- CONTACT BRITTONS ESTATE AGENTS TO VIEW +
- DESIRABLE AREA +
- ENCLOSED REAR GARDEN +
- SPACIOUS LOUNGE +
- CONSERVATORY +
- FIVE BEDROOMS +
- EN-SUITE TO MASTER +
- DRIVEWAY WITH DOUBLE GARAGE +
- DINING ROOM +
- GROUND FLOOR SHOWER ROOM +
Located in the highly desirable area of South Wootton, Norfolk, this impressive five-bedroom detached house offers a perfect blend of space, comfort, and modern living.
The heart of the home features a spacious lounge and delightful conservatory that invites natural light and offers a serene view of the beautifully landscaped rear garden, an ideal setting for outdoor gatherings or quiet moments of reflection.
For those with multiple vehicles, the driveway and double garage can accommodate several cars, adding to the convenience of this splendid home. The surrounding area is rich in local amenities, schools, and picturesque walks, making it a wonderful place to call home. In summary, this five-bedroom detached house in South Wootton is a rare find, combining spacious living areas, a stunning garden, and a prime location. It presents an excellent opportunity for anyone looking to settle in a vibrant community while enjoying the comforts of a modern family home.
IN THE VERY POPULAR VILLAGE OF SOUTH WOOTTON A SPACIOUS FIVE BEDROOM DETACHED HOUSE WITH DOUBLE GARAGE, DRIVEWAY AND TRANQUIL REAR GARDEN.
Entrance Hallway - Vinyl flooring, Stairs to first floor with under stairs storage cupboard, double radiator, doors leading to all rooms downstairs with UPVC front door and window to both sides.
Kitchen/Utility - 4.70m x 2.46m (15'5 x 8'1) - Tiled flooring, Range of wall, base and drawer units with edge worktops over, bowl and a 1/2 sink with mixer tap set below window to rear aspect, Rangemaster oven with electric hob, extractor hood over, integrated dishwasher, Small breakfast bar to the side with radiator underneath Window to side aspect set above, following into the utility with space for free standing washing machine, fridge/freezer and boiler housing unit on wall and UPVC Side door leading to rear garden/side patio area.
Dining Room - 3.48m x 3.43m (11'5 x 11'3) - Wood effect laminate flooring, radiator, room loops round to the lounge area through French doors and UPVC door and side window leading out onto the rear garden.
Living Room - 7.32m x 3.53m (24'0 x 11'7) - Wood effect laminate flooring, double patio doors leading into the conservatory, two double radiators, electric fire with surround plus granite hearth and window to front aspect.
Downstairs Shower Room - Tiled flooring, three piece suite comprising of hand wash basin set within a vanity unit, W.C, fully tiled shower enclosure with thermostatic mixer shower, Window to side aspect, consumer unit on wall and heated towel rail.
Study/Playroom - Window to front aspect, Fitted carpet and radiator.
Conservatory - 3.61m x 3.23m (11'10 x 10'7) - Tiled flooring, half height brick wall, UPVC double patio doors leading out into the rear garden and windows surrounding all around, electric sockets and ceiling mounted fan.
Landing - Fitted carpet and entrance to all rooms on first floor.
Bathroom - Three piece suite comprising of bath with thermostatic mixer shower over with fully tiled walls, hand basin with mixer tap over, W.C, radiator and vinyl flooring with Window to front aspect.
Master Bedroom - 3.61m x 2.59m (11'10 x 8'6) - Fitted carpet, Built in wardrobes, radiator and window to rear aspect.
En-Suite - Shower cubicle with thermostatic mixer bar shower, W.C, hand wash basin set within a vanity unit, radiator and window to side aspect and vinyl flooring.
Bedroom 2 - 4.11m x 3.61m (13'6 x 11'10) - Fitted carpet, Built in wardrobes, double radiator and window to front aspect.
Bedroom 3 - 3.53m x 3.28m (11'7 x 10'9) - Fitted carpet, radiator, window to front aspect and built in wardrobes.
Bedroom 4 - 3.40m x 3.18m (11'2 x 10'5) - Fitted carpet, double radiator, window to rear aspect and built in wardrobes.
Bedroom 5 - 2.59m x 2.49m (8'6 x 8'2) - Fitted carpet, radiator, loft access and window to rear aspect.
Rear Garden - Timber shed, Patio area to side of house which follows into the rear garden and to the double doors of the conservatory, with lawn and gravel to the side which leads to the Japanese seating area which follows to the decking area.
Double Gargae - 5.33m x 4.93m (17'6 x 16'2) - Up and over doors.
Driveway - Brick weave driveway for multiple vechicles.
UPVC DOUBLE GLAZING
GAS CENTRAL HEATING
