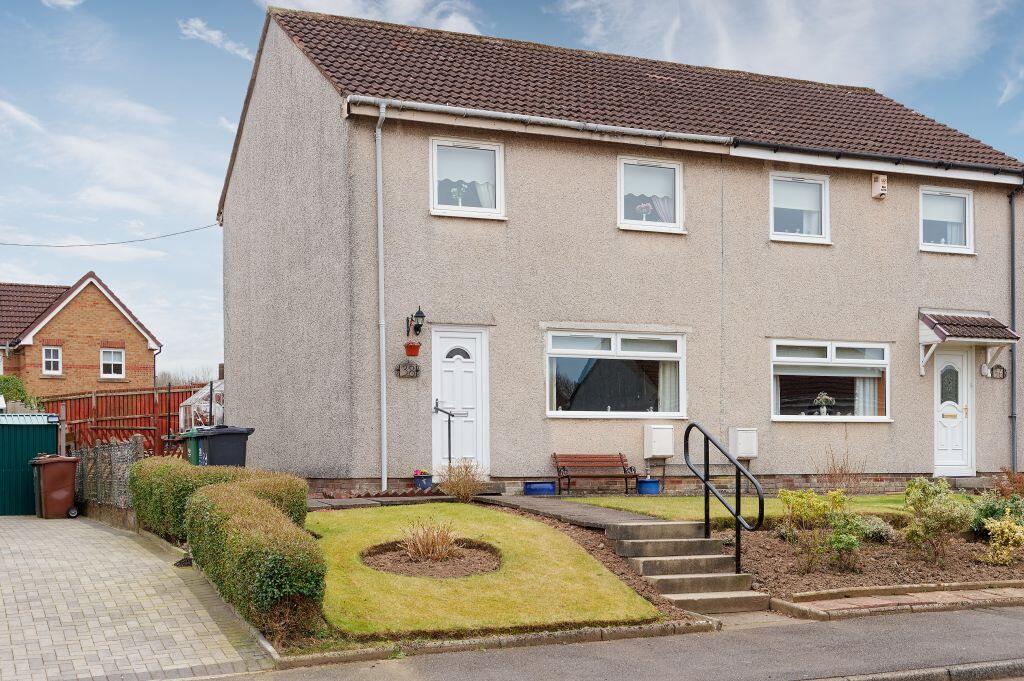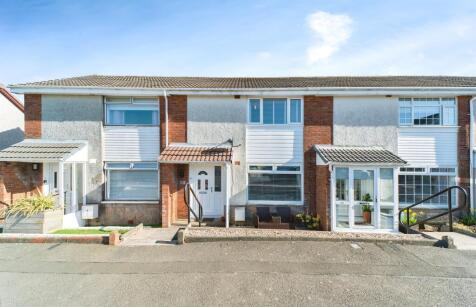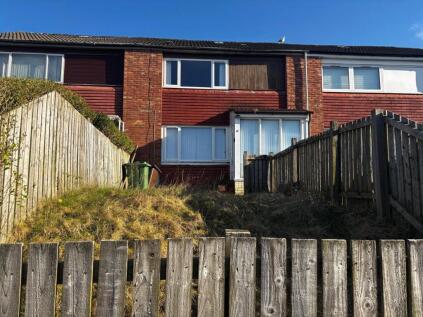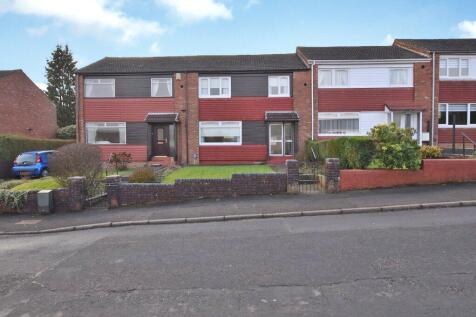3 Bed Terraced House, Single Let, Paisley, PA2 7PR, £145,000
Glenapp Road, Paisley, PA2 7PR - 2 months ago
Sold STC
BTL
ROI: 7%
~85 m²
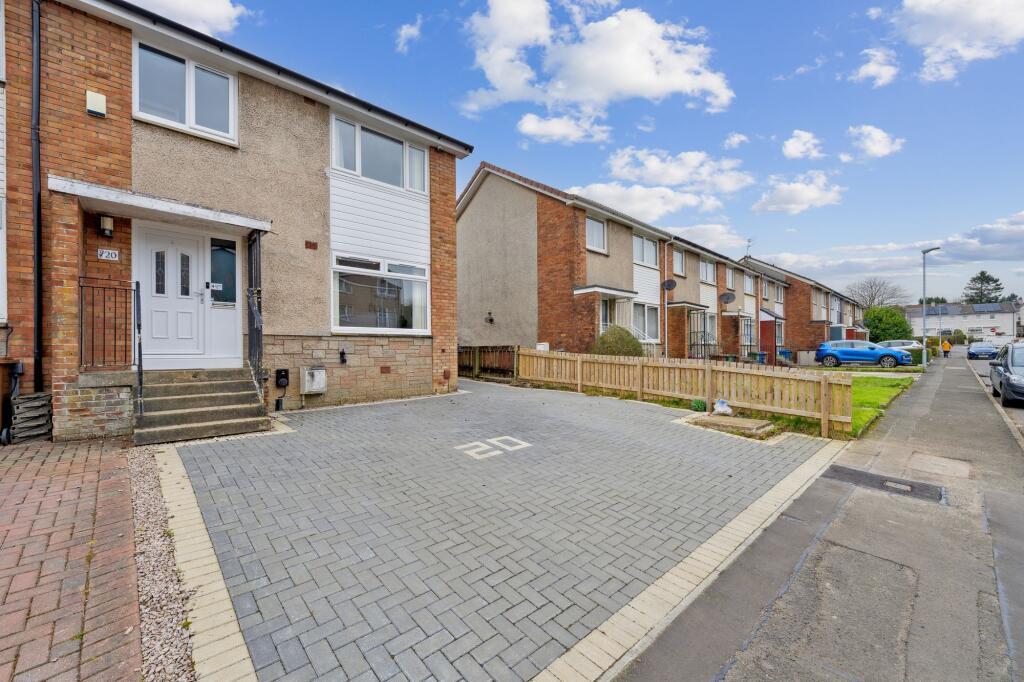
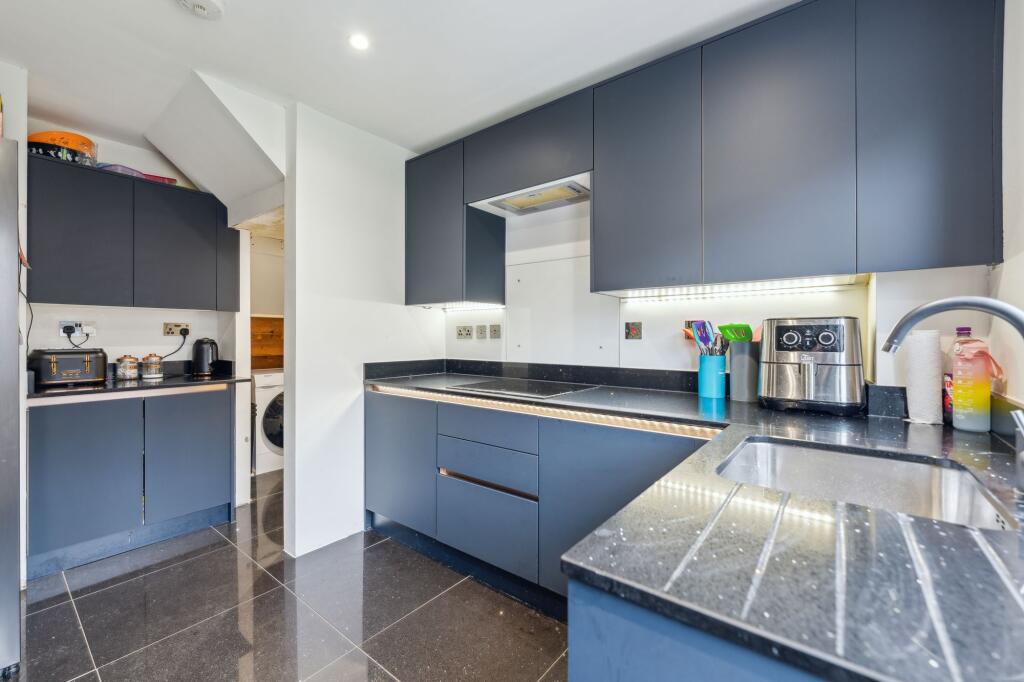
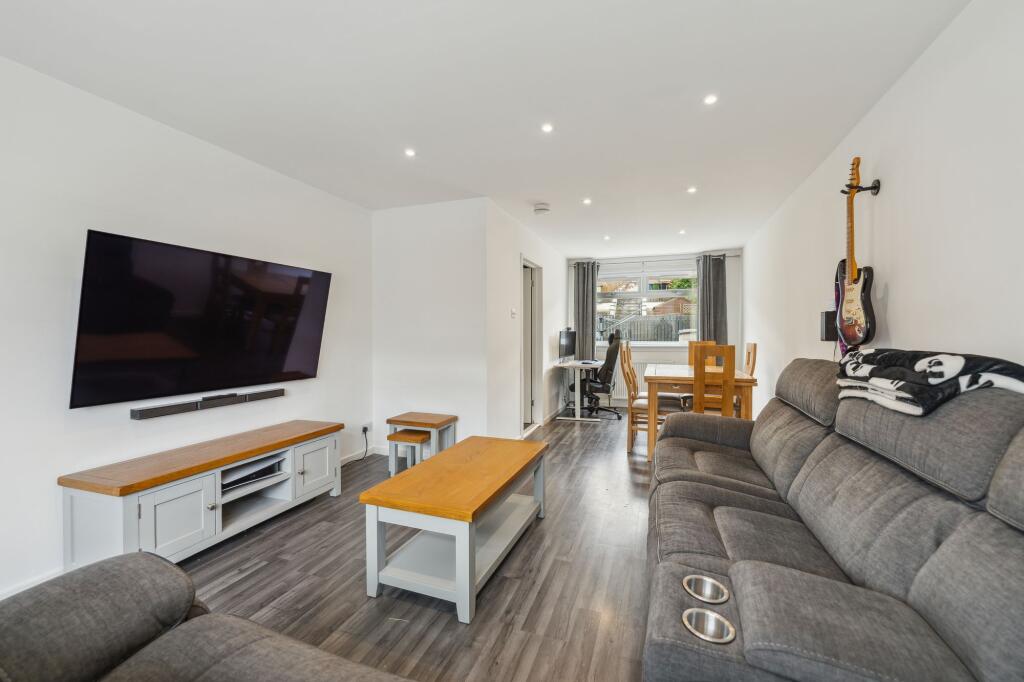
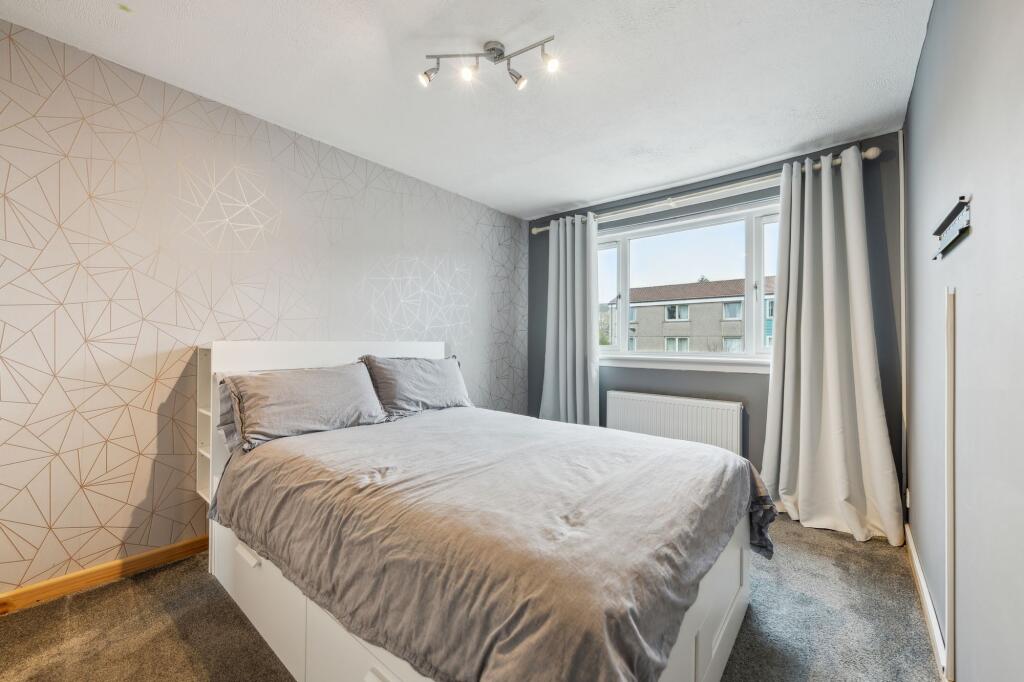
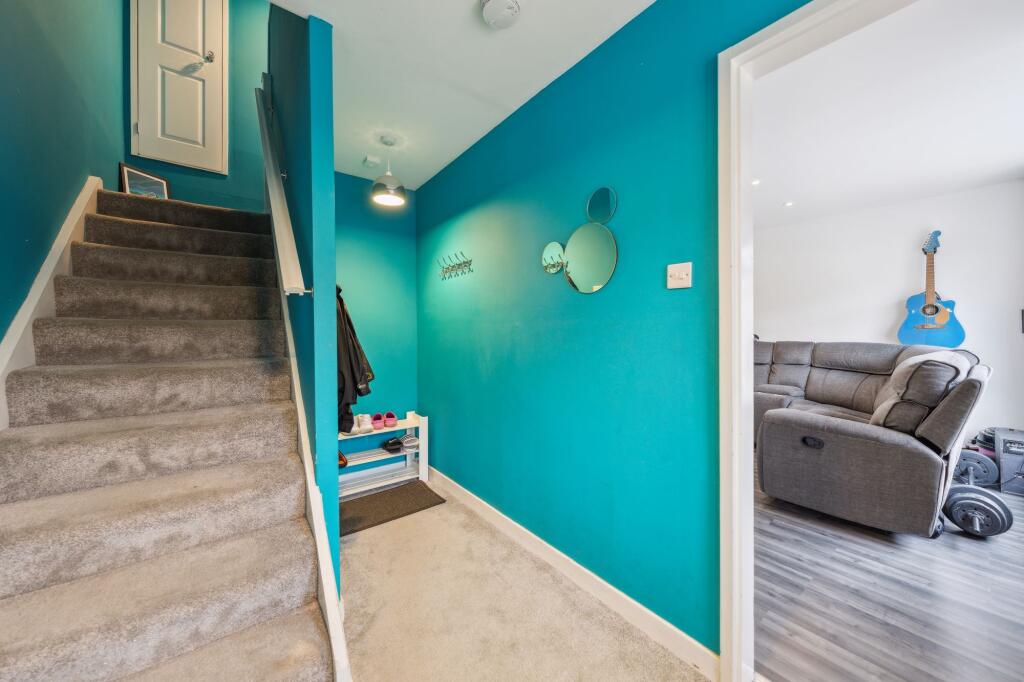
+14 photos
ValuationOvervalued
| Sold Prices | £88.5K - £405K |
| |
Square Metres | ~85.38 m² |
Value Estimate | £115,000 |
Cashflows
Cash In | |
Purchase Finance | Mortgage |
Deposit (25%) | £36,250 |
Stamp Duty & Legal Fees | £8,850 |
Total Cash In | £45,100 |
| |
Cash Out | |
Rent Range | £875 - £1,800 |
Rent Estimate | £897 |
Running Costs/mo | £653 |
Cashflow/mo | £244 |
Cashflow/yr | £2,934 |
ROI | 7% |
Gross Yield | 7% |
Local Sold Prices
27 sold prices from £88.5K to £405K, average is £161.3K.
Local Rents
16 rents from £875/mo to £1.8K/mo, average is £1.1K/mo.
Local Area Statistics
Population in Paisley | 86,381 |
Town centre distance | 1.14 miles away |
Nearest school | 0.20 miles away |
Nearest train station | 0.89 miles away |
| |
Rental growth (12m) | +15% |
Sales demand | Seller's market |
Capital growth (5yrs) | +45% |
Property History
Listed for £145,000
February 19, 2025
Floor Plans
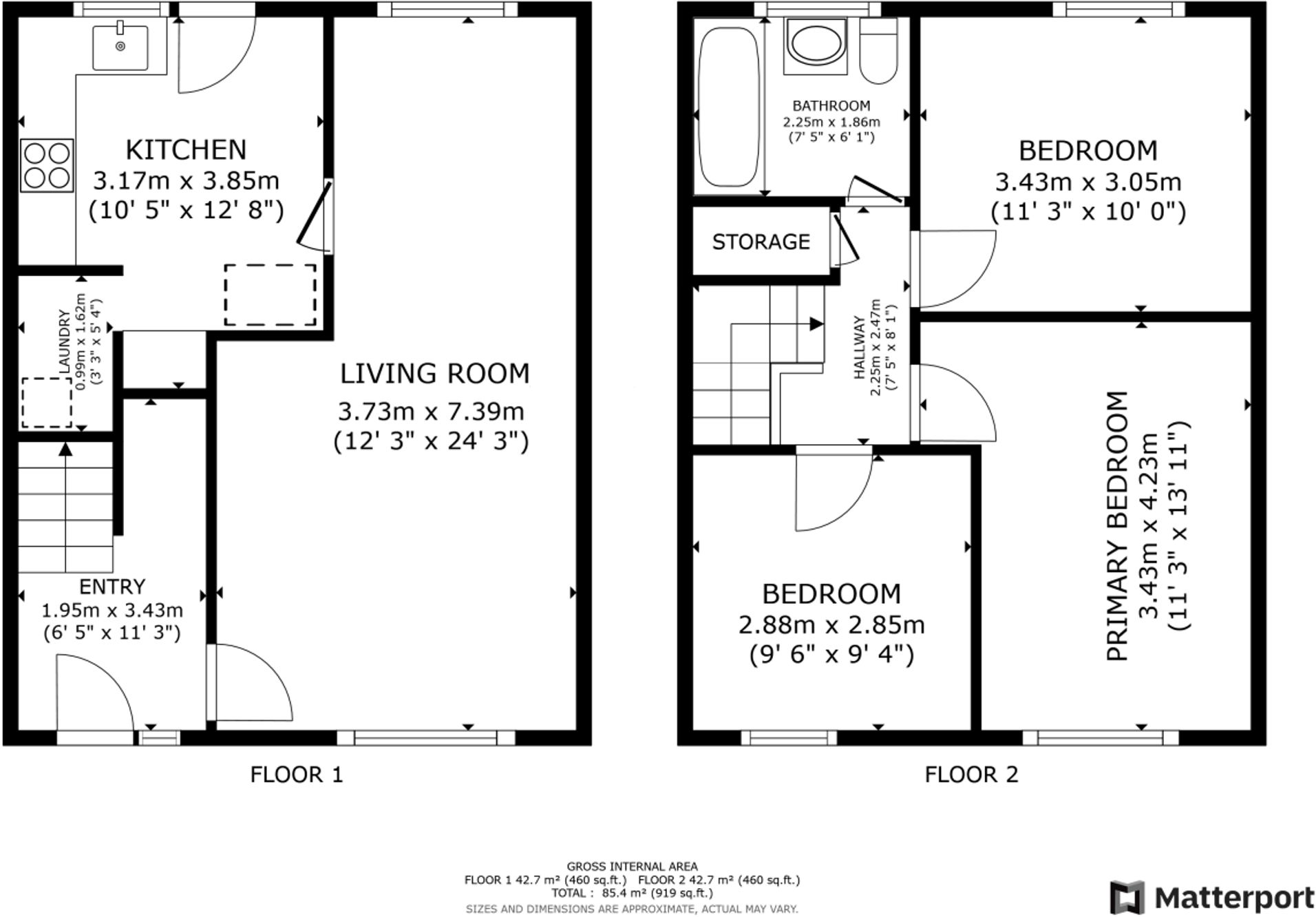
Description
Similar Properties
Like this property? Maybe you'll like these ones close by too.
Under Offer
3 Bed House, Single Let, Paisley, PA2 7PU
£130,000
2 views • 22 days ago • 93 m²
Sold STC
2 Bed House, Single Let, Paisley, PA2 7PZ
£140,000
1 views • 25 days ago • 68 m²
2 Bed House, Single Let, Paisley, PA2 7PD
£80,000
1 views • 10 days ago • 68 m²
Sold STC
3 Bed House, Single Let, Paisley, PA2 7QB
£117,995
5 views • 3 months ago • 93 m²
