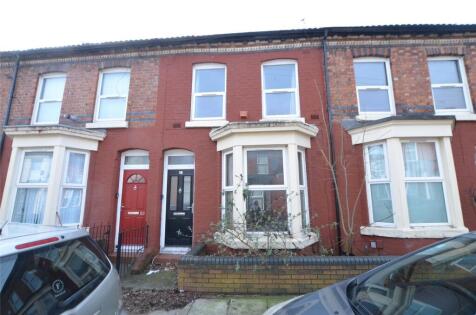6 Bed Semi-Detached House, Refurb/BRRR, Liverpool, L8 0TL, £420,000
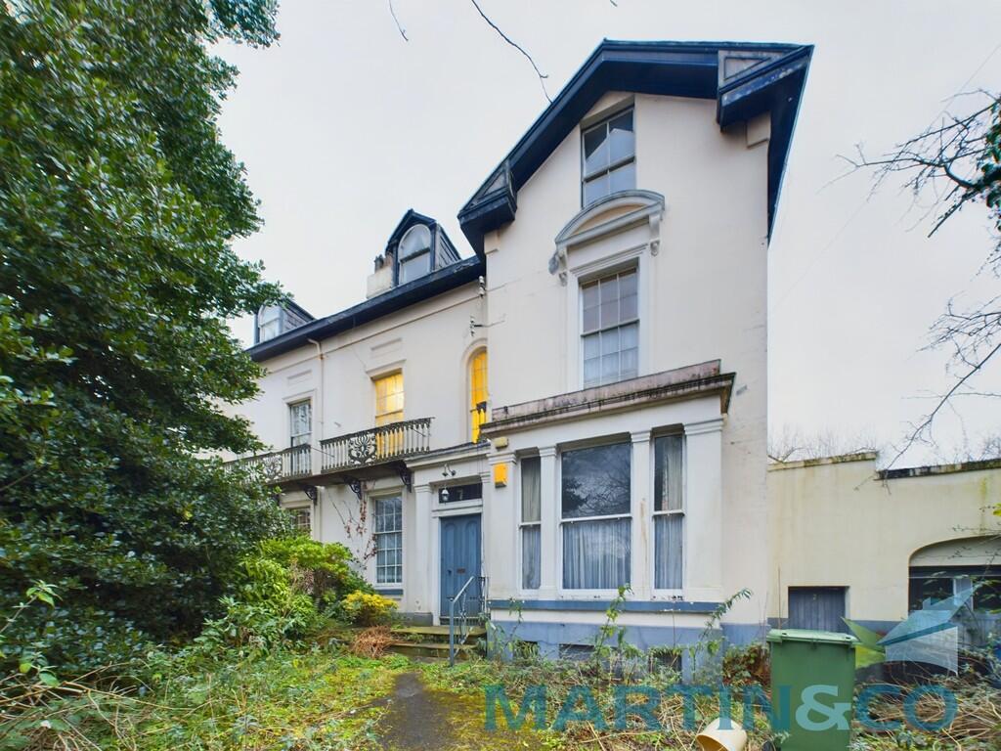
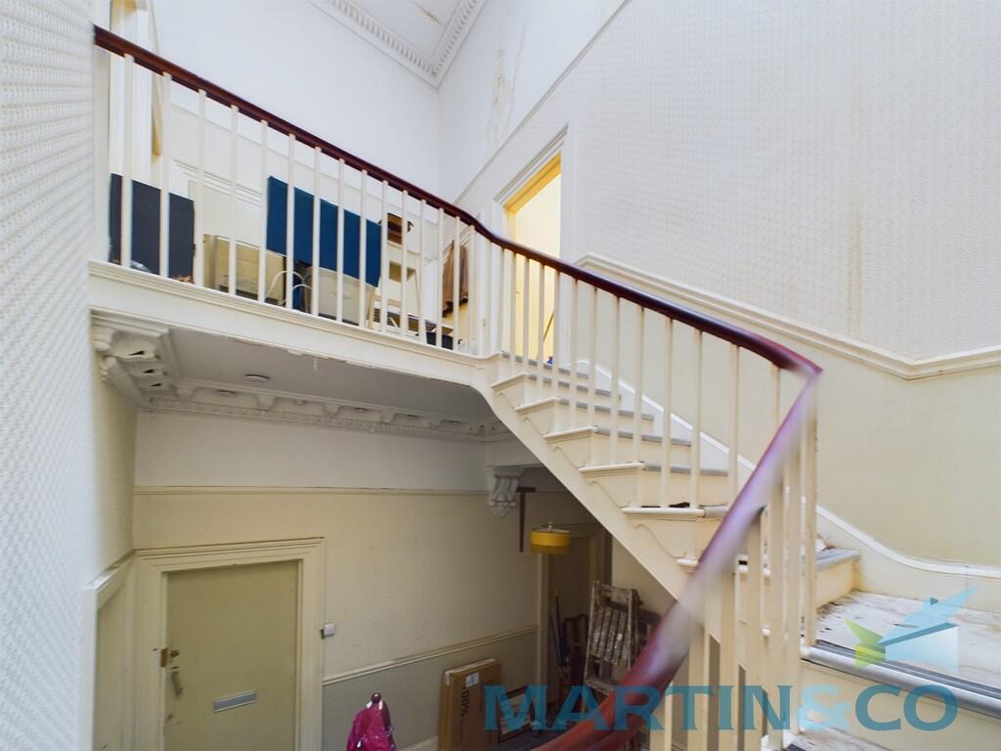
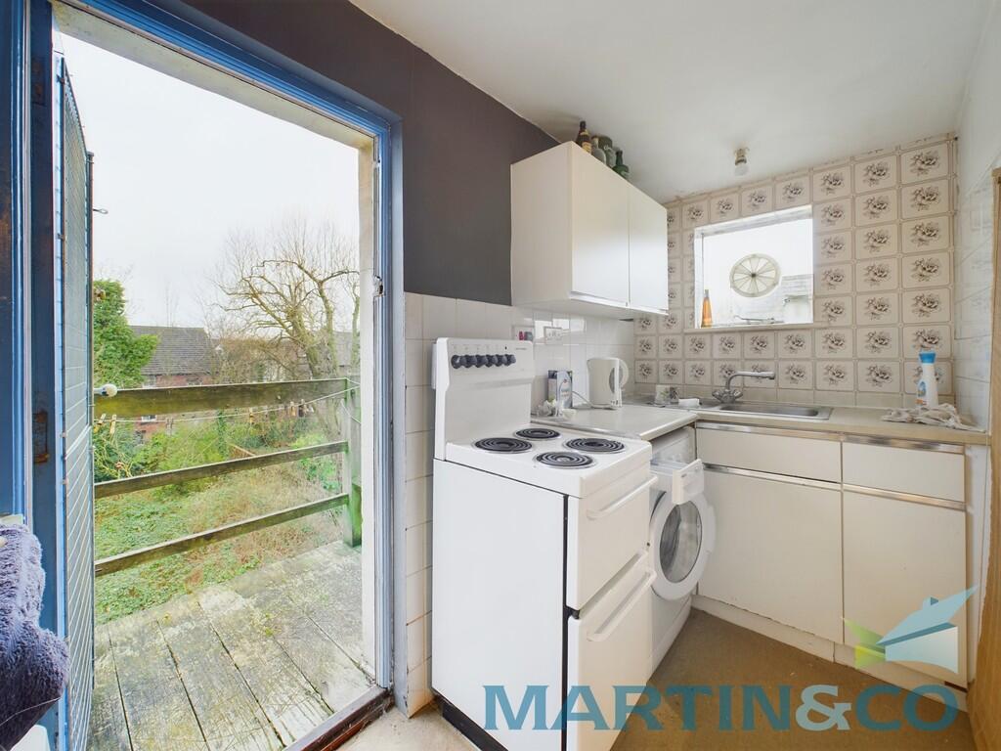
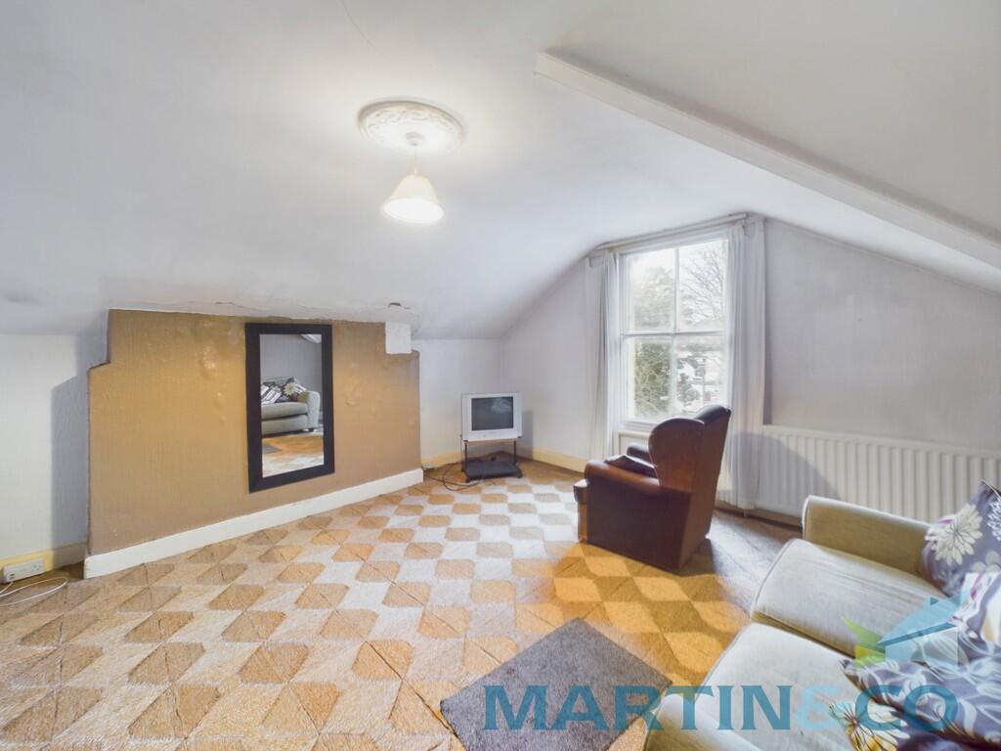
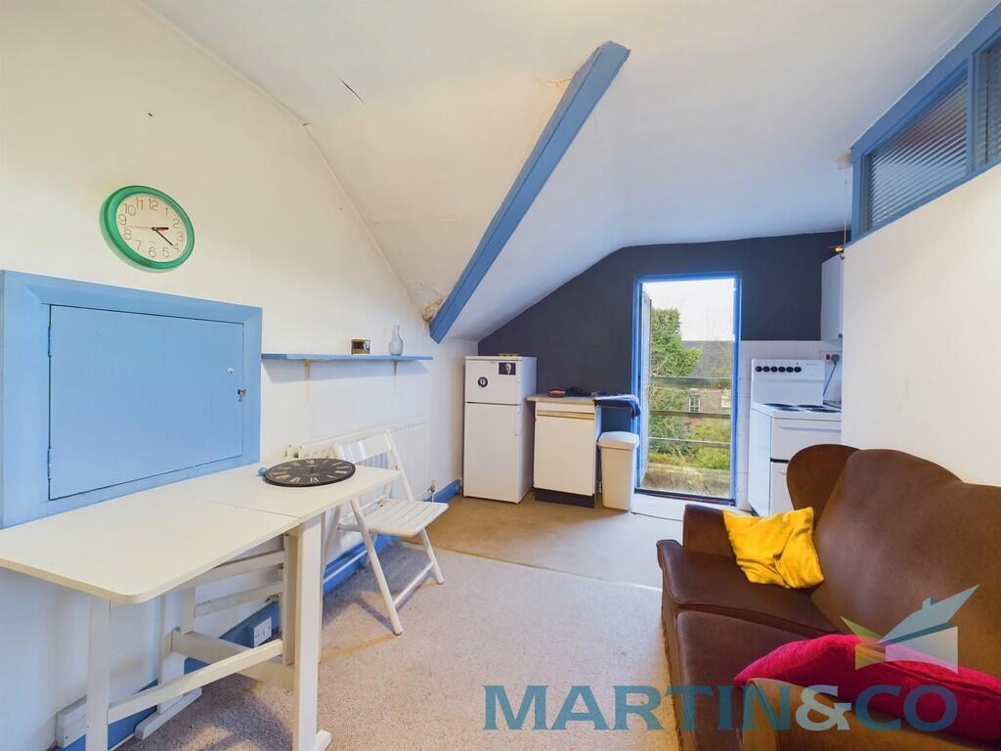
ValuationOvervalued
| Sold Prices | £70K - £700K |
| Sold Prices/m² | £476/m² - £2.9K/m² |
| |
Square Metres | ~186 m² |
| Price/m² | £2.3K/m² |
Value Estimate | £342,022£342,022 |
| |
End Value (After Refurb) | £392,540£392,540 |
Investment Opportunity
Cash In | |
Purchase Finance | Bridging LoanBridging Loan |
Deposit (25%) | £105,000£105,000 |
Stamp Duty & Legal Fees | £22,300£22,300 |
Refurb Costs | £78,648£78,648 |
Bridging Loan Interest | £11,025£11,025 |
Total Cash In | £218,723£218,723 |
| |
Cash Out | |
Monetisation | FlipRefinance & RentRefinance & Rent |
Revaluation | £392,540£392,540 |
Mortgage (After Refinance) | £294,405£294,405 |
Mortgage LTV | 75%75% |
Cash Left In | £218,723£218,723 |
Equity | £98,135£98,135 |
Rent Range | £433 - £3,500£433 - £3,500 |
Rent Estimate | £934 |
Running Costs/mo | £1,433£1,433 |
Cashflow/mo | £-499£-499 |
Cashflow/yr | £-5,994£-5,994 |
Gross Yield | 3%3% |
Local Sold Prices
22 sold prices from £70K to £700K, average is £339.5K. £476/m² to £2.9K/m², average is £2.1K/m².
| Price | Date | Distance | Address | Price/m² | m² | Beds | Type | |
| £231K | 11/21 | 0.08 mi | 70, Fern Grove, Liverpool, Merseyside L8 0RZ | - | - | 6 | Semi-Detached House | |
| £231K | 11/21 | 0.08 mi | 70, Fern Grove, Liverpool, Merseyside L8 0RZ | - | - | 6 | Semi-Detached House | |
| £354K | 04/23 | 0.15 mi | 91, Hartington Road, Toxteth, Liverpool, Merseyside L8 0SE | - | - | 6 | Semi-Detached House | |
| £480.5K | 04/21 | 0.2 mi | 22, Lancaster Avenue, Sefton Park, Liverpool, Merseyside L17 3AZ | - | - | 6 | Semi-Detached House | |
| £475K | 05/22 | 0.24 mi | 19, Bentley Road, Liverpool, Merseyside L8 0SY | £1,581 | 300 | 6 | Semi-Detached House | |
| £635K | 07/22 | 0.25 mi | 37, Bentley Road, Liverpool, Merseyside L8 0SY | £2,341 | 271 | 6 | Semi-Detached House | |
| £70K | 12/20 | 0.46 mi | 18, Danube Street, Liverpool, Merseyside L8 0QR | £946 | 74 | 6 | Terraced House | |
| £70K | 12/20 | 0.46 mi | 18, Danube Street, Liverpool, Merseyside L8 0QR | £946 | 74 | 6 | Terraced House | |
| £325K | 04/23 | 0.52 mi | 39, Gresford Avenue, Wavertree, Liverpool, Merseyside L17 2AN | - | - | 6 | Terraced House | |
| £130K | 02/21 | 0.53 mi | 22, Portman Road, Liverpool, Merseyside L15 2HJ | £1,413 | 92 | 6 | Terraced House | |
| £485K | 12/20 | 0.68 mi | 9, Pelham Grove, Liverpool, Merseyside L17 8XD | £2,803 | 173 | 6 | Terraced House | |
| £142K | 11/22 | 0.81 mi | 22, Salisbury Road, Wavertree, Liverpool, Merseyside L15 1HN | £1,044 | 136 | 6 | Semi-Detached House | |
| £450K | 02/21 | 1.19 mi | 5, Dovedale Road, Liverpool, Merseyside L18 1DN | £2,296 | 196 | 6 | Semi-Detached House | |
| £249.9K | 03/21 | 1.19 mi | 10, Ampthill Road, Liverpool, Merseyside L17 9QW | £1,953 | 128 | 6 | Terraced House | |
| £610K | 03/23 | 1.33 mi | 5, South Drive, Wavertree, Liverpool, Merseyside L15 8JJ | £2,470 | 247 | 6 | Semi-Detached House | |
| £300K | 09/23 | 1.36 mi | 53, Hall Lane, Kensington, Liverpool, Merseyside L7 8TE | £2,727 | 110 | 6 | Terraced House | |
| £265K | 10/20 | 1.43 mi | 98, Edinburgh Road, Kensington, Liverpool, Merseyside L7 8RF | £2,880 | 92 | 6 | Terraced House | |
| £456K | 06/23 | 1.44 mi | 20, Woodlands Road, Aigburth, Liverpool, Merseyside L17 0AW | - | - | 6 | Terraced House | |
| £513K | 04/21 | 1.46 mi | 13, Menlove Avenue, Liverpool, Merseyside L18 1LS | £2,753 | 186 | 6 | Semi-Detached House | |
| £100K | 05/21 | 1.63 mi | 63, Lorne Street, Liverpool, Merseyside L7 0JP | £476 | 210 | 6 | Semi-Detached House | |
| £370K | 05/23 | 1.66 mi | 5, Balmoral Road, Fairfield, Liverpool, Merseyside L6 8NB | - | - | 6 | Semi-Detached House | |
| £700K | 06/21 | 1.71 mi | 4, Queens Drive, Mossley Hill, Liverpool, Merseyside L18 2DX | - | - | 6 | Detached House |
Local Rents
49 rents from £433/mo to £3.5K/mo, average is £607/mo.
| Rent | Date | Distance | Address | Beds | Type | |
| £800 | 02/25 | 0.08 mi | - | 3 | Flat | |
| £455 | 05/24 | 0.09 mi | 4 Croxteth Grove | 8 | House | |
| £2,400 | 12/24 | 0.12 mi | - | 4 | Flat | |
| £1,600 | 04/24 | 0.13 mi | - | 4 | Flat | |
| £1,600 | 04/24 | 0.13 mi | Croxteth Road, Liverpool, L8 | 4 | Flat | |
| £607 | 04/24 | 0.14 mi | Arundel Avenue, Academic year 2024/25 | 6 | Detached House | |
| £611 | 04/24 | 0.14 mi | 27 Arundel Avenue | 8 | Flat | |
| £563 | 04/24 | 0.14 mi | Arundel Avenue, Academic year 2024/25 | 10 | Detached House | |
| £607 | 04/24 | 0.14 mi | Arundel Avenue, Academic year 2024/25 | 4 | Detached House | |
| £546 | 05/24 | 0.15 mi | Flat 3, 73 Hartington Road | 3 | House | |
| £520 | 05/24 | 0.15 mi | Hartington Road, Liverpool, Merseyside, L8 (academic year 2024) | 5 | Flat | |
| £520 | 04/24 | 0.15 mi | Hartington Road, Liverpool, Merseyside, L8 (academic year 2024) | 4 | Flat | |
| £507 | 04/24 | 0.2 mi | 4 Arundel Avenue | 8 | Flat | |
| £1,100 | 04/25 | 0.22 mi | - | 3 | Terraced House | |
| £1,560 | 02/25 | 0.24 mi | - | 4 | Flat | |
| £433 | 05/24 | 0.25 mi | Hartington Road, Liverpool | 8 | House | |
| £1,300 | 03/25 | 0.26 mi | - | 3 | Flat | |
| £481 | 04/24 | 0.27 mi | 14 Buckingham Avenue* | 5 | Flat | |
| £542 | 04/24 | 0.27 mi | Boswell Street, L8 0RW, | 4 | Terraced House | |
| £433 | 05/24 | 0.27 mi | Boswell Street, L8 0RW, | 4 | Terraced House | |
| £895 | 04/24 | 0.29 mi | Croxteth Road,Aigburth,Liverpool,L8 | 3 | Flat | |
| £455 | 05/24 | 0.3 mi | Hartington Road, Liverpool, Merseyside, L8 | 7 | Semi-Detached House | |
| £455 | 04/24 | 0.3 mi | 6 Bedroom House, Hartington Road | 6 | Detached House | |
| £1,100 | 07/24 | 0.32 mi | Belem Tower, L17 3DB | 3 | Flat | |
| £498 | 04/24 | 0.33 mi | Arundel Avenue, L17 3BY, | 7 | Detached House | |
| £559 | 04/24 | 0.35 mi | Boswell Street, Sefton Park | 7 | Flat | |
| £563 | 04/24 | 0.36 mi | Lesseps Road, L8 0RD, | 5 | Terraced House | |
| £477 | 04/24 | 0.36 mi | Holmes Street, L8 0RH, | 3 | Flat | |
| £1,950 | 05/24 | 0.39 mi | Stonemasons Close, Liverpool, L7 | 3 | Terraced House | |
| £1,100 | 05/24 | 0.4 mi | Linnet Lane, Liverpool, L17 | 3 | Flat | |
| £1,100 | 06/24 | 0.4 mi | Linnet Lane, Liverpool, L17 | 3 | Flat | |
| £1,100 | 06/24 | 0.4 mi | - | 3 | Flat | |
| £1,995 | 12/24 | 0.4 mi | - | 3 | Flat | |
| £1,300 | 10/24 | 0.4 mi | - | 3 | Flat | |
| £3,500 | 04/24 | 0.4 mi | Rutland Avenue, Sefton Park, Liverpool, L17 | 8 | Detached House | |
| £611 | 05/24 | 0.41 mi | 211 Smithdown Road | 9 | House | |
| £455 | 05/24 | 0.41 mi | Smithdown Road, Liverpool - Student Property 24/25 | 3 | Flat | |
| £477 | 04/24 | 0.42 mi | Smithdown Rd, Wavertree, Liverpool, L15 | 7 | Flat | |
| £995 | 07/24 | 0.43 mi | Bethel Grove, Sefton Park, Liverpool, L17 2BJ | 3 | Flat | |
| £950 | 08/24 | 0.43 mi | Bethel Grove, Aigburth, L17 | 3 | Flat | |
| £442 | 05/24 | 0.43 mi | 213, Smithdown Road, Liverpool | 8 | Flat | |
| £2,400 | 11/24 | 0.43 mi | - | 6 | Semi-Detached House | |
| £850 | 09/24 | 0.44 mi | Bethel Grove, Liverpool | 3 | Flat | |
| £1,250 | 02/25 | 0.44 mi | - | 3 | Terraced House | |
| £533 | 05/24 | 0.44 mi | Apartment 1, 1, Langton Road, Liverpool | 6 | Flat | |
| £455 | 05/24 | 0.45 mi | Granville Road, Wavertree, Liverpool | 4 | Terraced House | |
| £542 | 05/24 | 0.46 mi | 7 Bedroom House, Halkyn Avenue | 7 | Terraced House | |
| £477 | 04/24 | 0.47 mi | Magdala St, Smithdown | 4 | Terraced House | |
| £1,300 | 08/24 | 0.48 mi | - | 3 | Flat |
Local Area Statistics
Population in L8 | 32,03932,039 |
Population in Liverpool | 675,519675,519 |
Town centre distance | 4.88 miles away4.88 miles away |
Nearest school | 0.30 miles away0.30 miles away |
Nearest train station | 0.81 miles away0.81 miles away |
| |
Rental demand | Balanced marketBalanced market |
Rental growth (12m) | +28%+28% |
Sales demand | Balanced marketBalanced market |
Capital growth (5yrs) | +50%+50% |
Property History
Listed for £420,000
February 18, 2025
Floor Plans
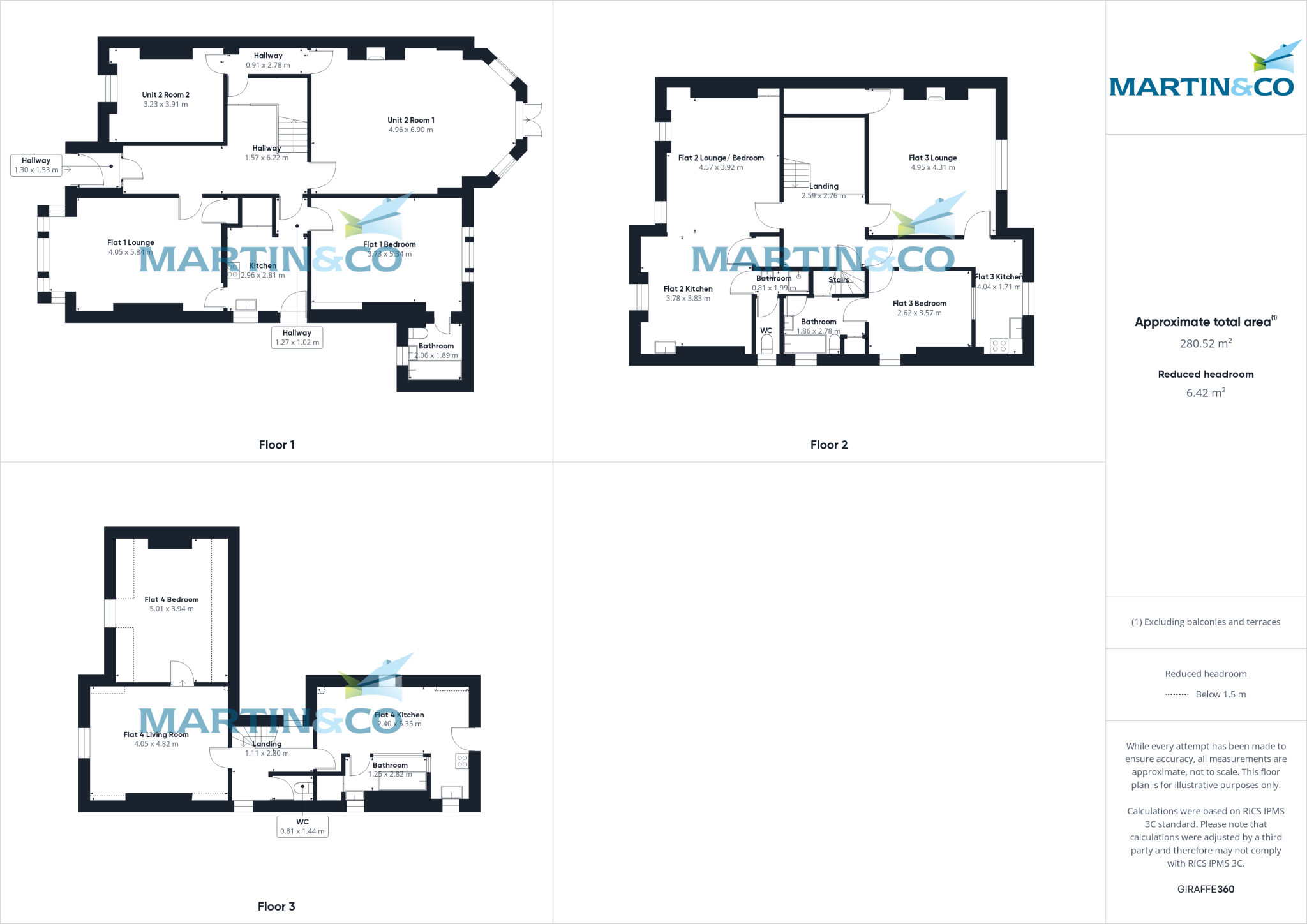
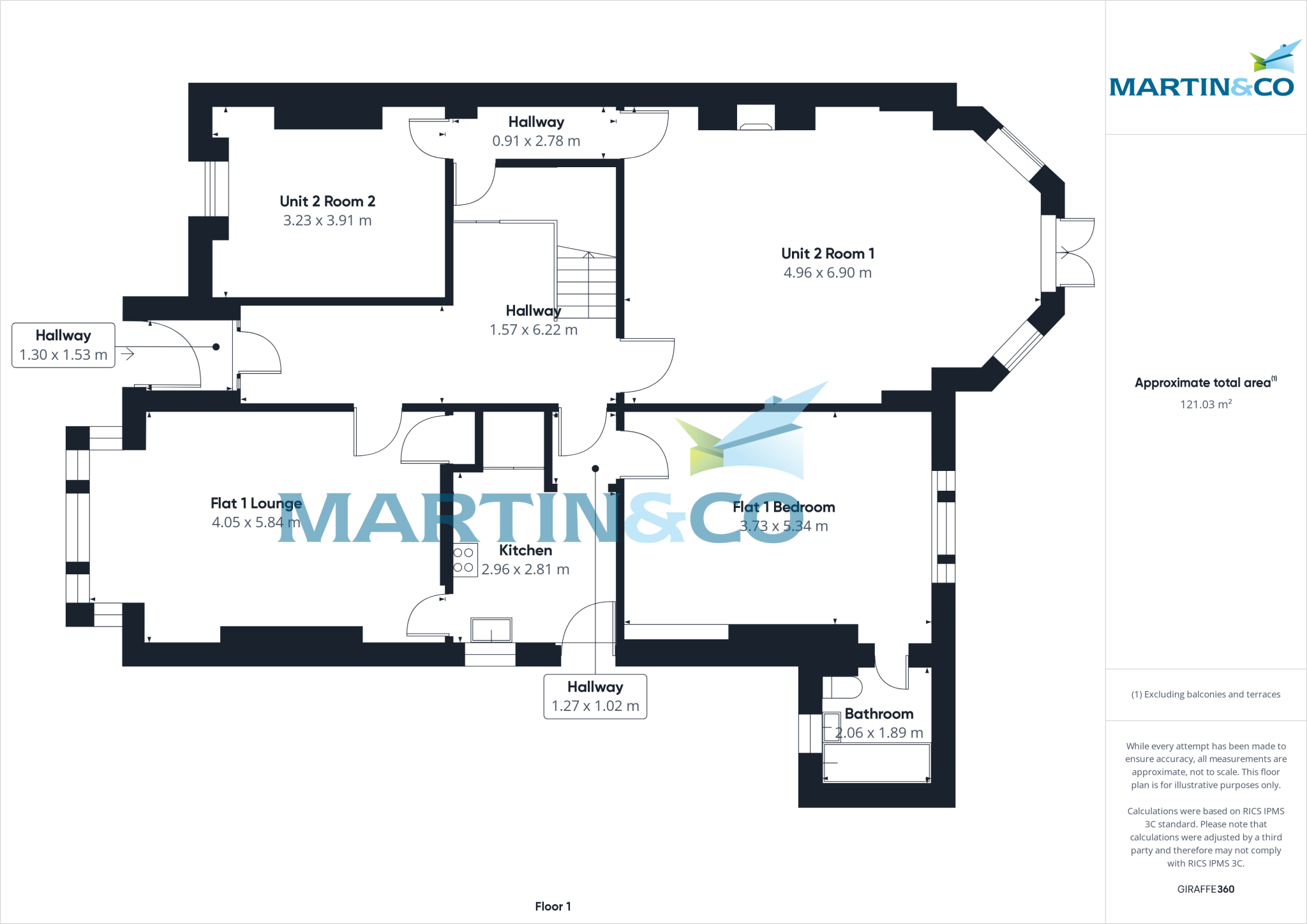
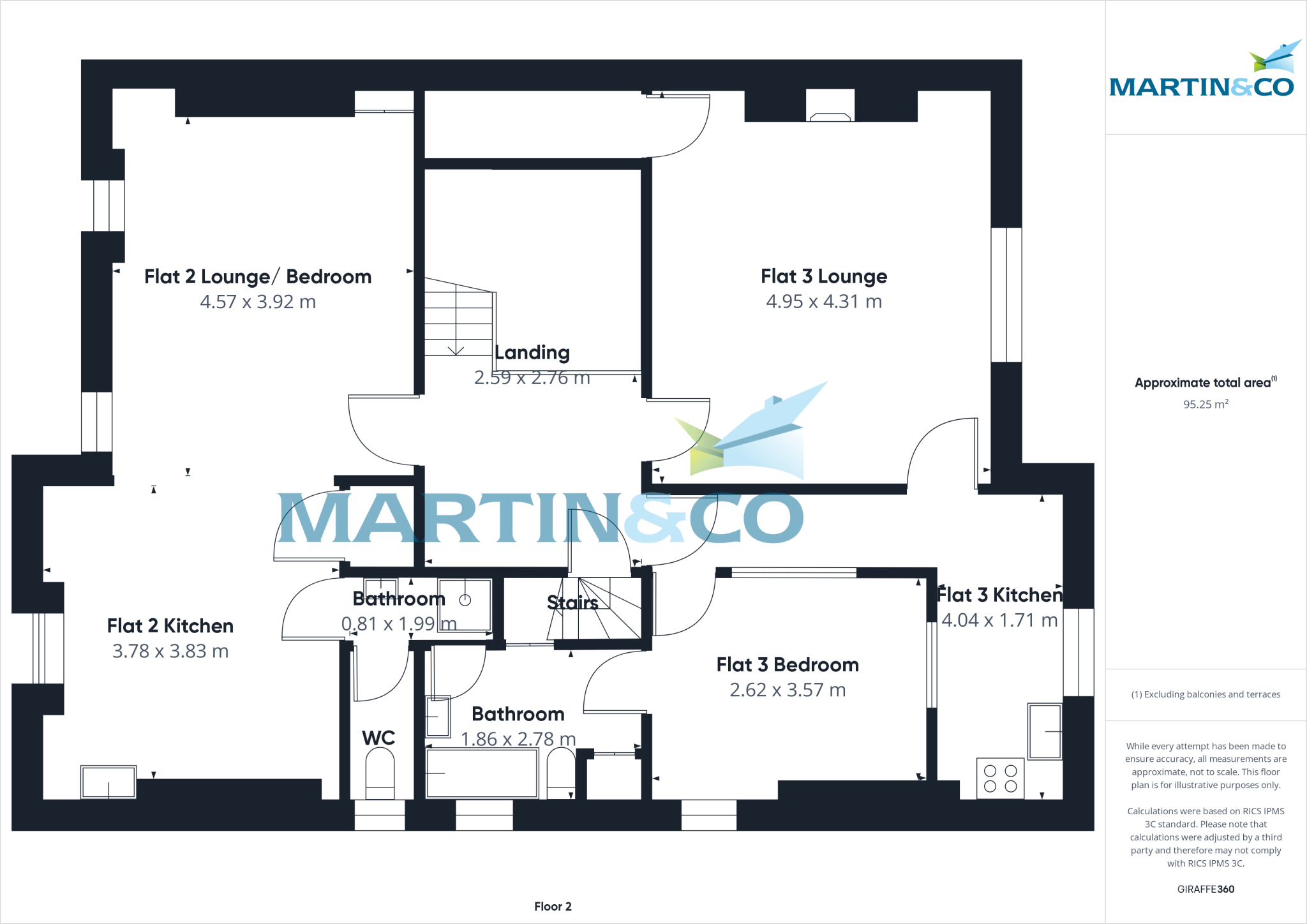
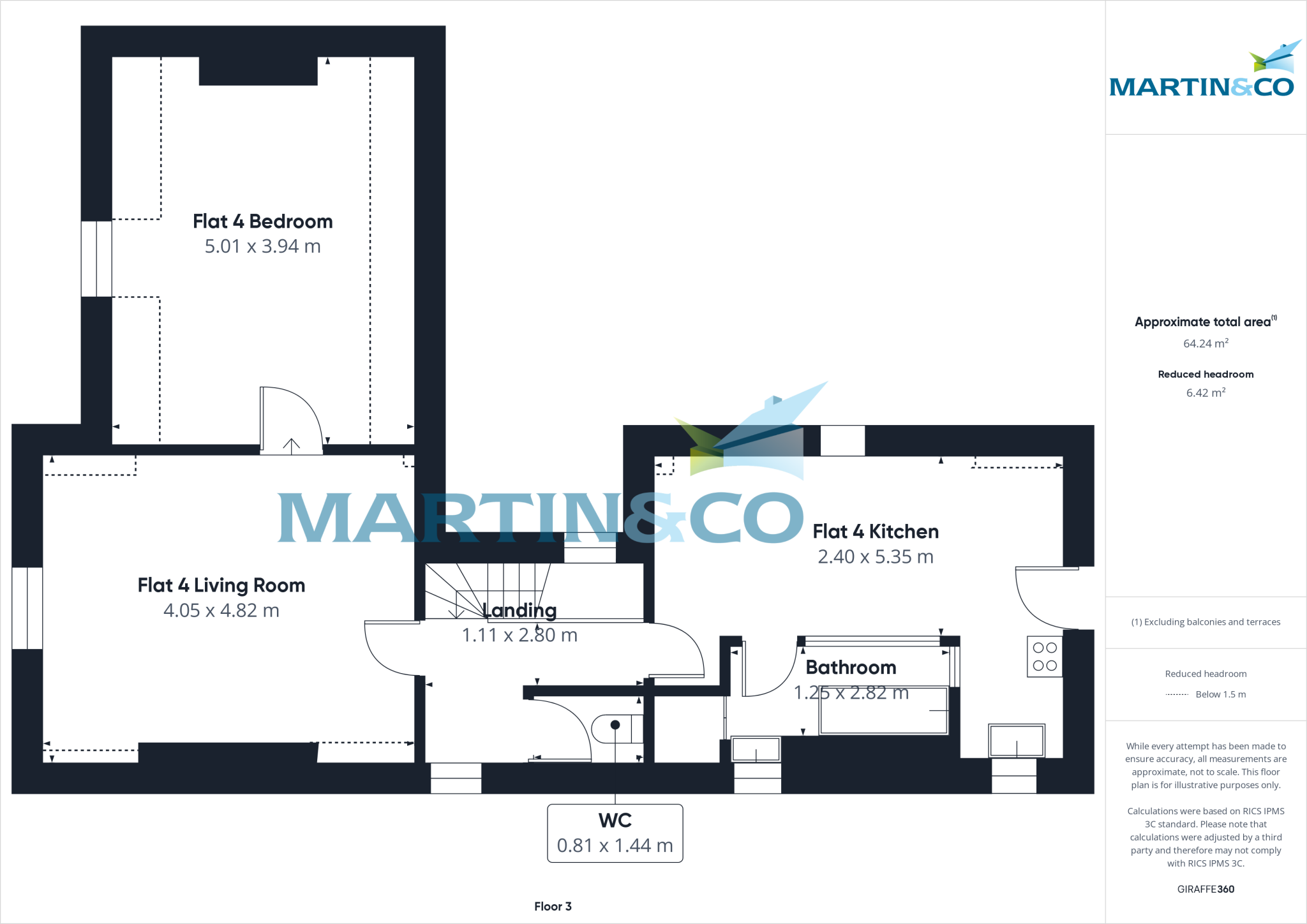
Description
- Stunning Stauesque Period Style Property +
- Original Features +
- Converted To Apartments +
- Set on Large Plot with Expansive & Attractive Rear Garden +
- Offering an Abundance of Potential +
- Driveway With Parking For A Number of Vehicles +
- Close To The Beautiful Sefton and Princess Park Green Areas +
- Being sold via Secure Sale online Auction Starting Bid £420,000 Terms & Conditions +
- Close to Great Local Amenities, Road Links and Schools +
- Easy Distance to Liverpool Town Centre +
Being sold via Secure Sale online bidding with Pattinson Auctions. Terms & Conditions apply. Starting Bid £420,000.
This statuesque, immense family residence is set on a extensive plot with expansive & attractive rear gardens and nestled in the highly sought after conservation area of Grove Park and Princess Park and within walking distance of the beautiful Sefton Park itself. Close to great local amenities, road links, great schools, Women's Hospital and easy distance to the Airport and universities.
Enjoying generous proportions throughout, this impressive property boasts a wealth of charm and character with many original features throughout. It has at present been mostly split into apartments but could easily be established back to one wonderful family home or indeed extended (dependant upon planning permission) into more apartments as the garden is extremely large making this an outstanding investment for the discerning property developer.
Boasting 4 apartments and one unit and comprising magnificent hallway with grandiose staircase with a beautiful lantern roof window throwing in streams of natural light. To the ground floor there is a large hallway as well as one spacious apartment with one bedroom, kitchen and bathroom. A further unit with two great sized rooms, hallway connecting both rooms and access to the basement.
The first floor comprises of two complete apartments with a further staircase on the landing leading to a top floor apartment with lounge, bedroom, kitchen diner, WC, bathroom and a door leading to the external staircase with stunning views of the sunny rear garden.
Though in need of some renovation this would be a stand out property to purchase for any lucky buyer and a viewing of this architectural gem is highly recommended to appreciate the vastness, high quality features and investment potential that this unique property has to offer.
FLAT 1 - EPC GRADE = D Council tax band = B
FLAT 2- EPC GRADE = C Council tax band deleted
FLAT 3 - EPC GRADE = C Council tax band = A
FLAT 4- EPC GRADE = D Council tax band deleted
FLAT 5- EPC GRADE = E Council tax band = A
All measurements are approximate and cannot be relied upon for any future purpose and no liability is taken for any errors.
PORCH 4' 3" x 5' 0" (1.30m x 1.53m) Entering this fabulous sized home through wooden front door with partial glazed wooden internal door leading to main hallway.
HALLWAY 5' 1" x 20' 4" (1.57m x 6.22m) As you step inside this spacious inner hallway you are immediately over whelmed by the architecture and stunning original mouldings, setting the theme throughout this magnificent property. Having radiator, access to all downstairs rooms and grandiose staircase offering access to the first floor.
UNIT TWO ROOM ONE 16' 3" x 22' 7" (4.96m x 6.90m) A considerable sized room having two Victorian style radiator, power points, fireplace with tiled back and wood surround, doorway to the inner hallway leading to a further room, single glazed tall windows either side of patio doors leading to the garden and again throwing in streams of natural light.
INNER HALLWAY 2' 11" x 9' 1" (0.91m x 2.78m) Inner hallway leading to the a further room and having door access to main hallway and staircase leading to basement.
UNIT TWO, ROOM TWO 10' 7" x 12' 9" (3.23m x 3.91m) Another great sized room having radiator, power points, stunning ceiling mouldings and tall window with views of the front garden.
FLAT ONE Hallway- Offering doors leading to the lounge and kitchen.
Lounge- 4.05m x 5.84m = 13.28ft x 19.16ft
Having Victorian style radiator, power points, fireplace with fire, door to kitchen and main hallway and beautiful walk in bay window with views of the garden and making this a light and bright apartment.
Kitchen-2.96m x 2.81m = 9.71ft x 9.22ft
Having matching wall and base units, stainless steel sink and drainer inset to worktop and window above, door leading to side garden, plumbing for washing machine, space for cooker and doors leading to the lounge and kitchen.
Bedroom- 3.73m x 5.34m = 12.23ft x 7.52ft
Another great sized room having radiator, fireplace, power points, door leading to bathroom and window with views of the garden.
Bathroom- 2.06 x 1.89 = 6.76ft x 6.2ft
Having linoleum flooring, low level WC, pedestal sink, panelled bath, tiled walls, radiator and window.
LANDING 8' 5" x 9' 0" (2.59m x 2.76m) A beautiful open landing with stunning Gothic architrave mouldings and having radiator, storage cupboard, access to the two first floor apartments and beautiful lantern ceiling window throwing down tons of natural light.
FLAT TWO Lounge/bedroom area- 4.57 x 3.92m = 14.11ft x 12.10ft
A great sized room having high ceilings, power points, radiator, open access to kitchen, beautiful arched tall glass window and tall box window both with views over the front garden.
Kitchen- 3.78 x 3.83m = 12.4ft x 12.6ft
Having a range of base units with worktop over, stainless steel sink inset to worktop, space for under counter fridge, Victorian style radiator, storage cupboard, door leading to bathroom and tall glass window overlooking the front garden.
Bathroom - 0.81 x 1.99m = 2.65ft x 6.52ft
Low level WC with window above, walk in shower cubicle with shower over and semi pedestal sink
FLAT THREE Lounge- 4.95 x 4.31m = 16.24ft x 14.14ft
A sizable lounge having power points, radiator, fireplace and tall window with views of the sunny garden.
Kitchen- 4.04 x 1.71m = 13.25ft x 5.61ft
Having matching wall and base units with worktop over, stainless steel sink and drainer inset to worktop, space for cooker, space for under counter fridge, power points and tall window with views of the garden
Bedroom - 2.62 x 3.57m = 8.59ft x 11.71ft
Having power points, window with views of the side of property and door leading to the bathroom
Bathroom - 1.86 x 2.78m = 6.10ft x 9.12ft
Having linoleum flooring, low level WC, panelled bath with shower over, semi pedestal sink and storage cupboards.
FLAT FOUR Landing- 1.11 x 2.80m = 3.64ft x 9.18ft
Staircase leading up from the first floor landing and having windows and access to the apartment rooms.
Lounge - 4.05 x 4.82m = 13.28ft x 15.81ft
A good sized lounge having power points, radiator and window with views over the front of property.
Bedroom - 5.01 x 3.94m = 16.43ft x 12.92ft
Having radiator, power points and window with views of the front garden.
WC - 0.81 x 1.44m
Low level WC
Bathroom -1.25 x 2.82m = 4.10ft x 9.25ft
Panelled bath with shower over, pedestal sink with window above.
Kitchen/Dining Room -2.40 x 5.35m = 7.87ft x 17.55ft
Having a range of matching wall and base units, stainless steel sink inset to worktop, space for washing machine, space for cooker, space for fridge freezer and door leading to external staircase with fantastic views over the sunny rear garden.
BASEMENT Accessed from Unit two and housing the boiler.
OUTSIDE The property is approached from the extensive driveway and font garden bordered by walling, with plenty of parking for a number of vehicles and gate offering access to the rear of the house.
The enormous sunny rear garden is boarded by walling and has an abundance of greenery including a large selection of trees, plants and shrubs. This fantastic garden is mainly laid to lawn with a side access door leading to the front of the property and two outside storage rooms. A wonderful garden where you can spend those long hot summer days with family and friends.
AUCTIONEERS COMMENTS Pattinson Auction are working in Partnership with the marketing agent on this online auction sale and are referred to below as 'The Auctioneer'.
This auction lot is being sold either under conditional (Modern) or unconditional (Traditional) auction terms and overseen by the auctioneer in partnership with the marketing agent.
The property is available to be viewed strictly by appointment only via the Marketing Agent or The Auctioneer. Bids can be made via the Marketing Agents or via The Auctioneers website.
Please be aware that any enquiry, bid or viewing of the subject property will require your details being shared between both any marketing agent and The Auctioneer in order that all matters can be dealt with effectively.
The property is being sold via a transparent online auction.
In order to submit a bid upon any property being marketed by The Auctioneer, all bidders/buyers will be required to adhere to a verification of identity process in accordance with Anti Money Laundering procedures. Bids can be submitted at any time and from anywhere.
Our verification process is in place to ensure that AML procedure are carried out in accordance with the law.
A Legal Pack associated with this particular property is available to view upon request and contains details relevant to the legal documentation enabling all interested parties to make an informed decision prior to bidding. The Legal Pack will also outline the buyers' obligations and sellers' commitments. It is strongly advised that you seek the counsel of a solicitor prior to proceeding with any property and/or Land Title purchase.
Auctioneers Additional Comments
In order to secure the property and ensure commitment from the seller, upon exchange of contracts the successful bidder will be expected to pay a non-refundable deposit equivalent to 5% of the purchase price of the property. The deposit will be a contribution to the purchase price. A non-refundable reservation fee of up to 6% inc VAT (subject to a minimum of 6,000 inc VAT) is also required to be paid upon agreement of sale. The Reservation Fee is in addition to the agreed purchase price and consideration should be made by the purchaser in relation to any Stamp Duty Land Tax liability associated with overall purchase costs.
Both the Marketing Agent and The Auctioneer may believe necessary or beneficial to the customer to pass their details to third party service suppliers, from which a referral fee may be obtained. There is no requirement or indeed obligation to use these recommended suppliers or services.
Similar Properties
Like this property? Maybe you'll like these ones close by too.
