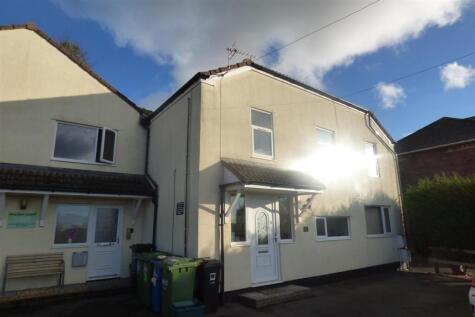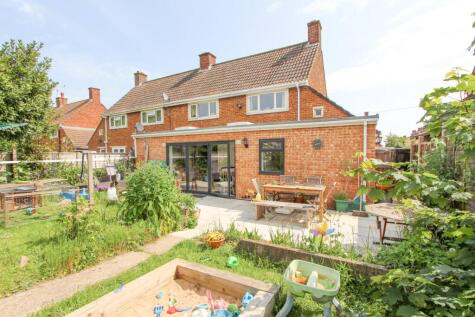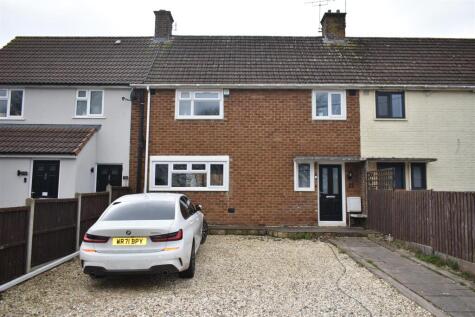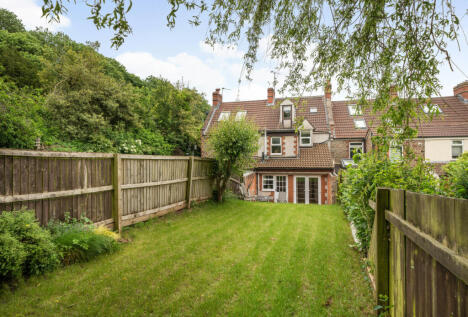5 Bed Terraced House, Single Let, Bristol, BS36 1BQ, £550,000
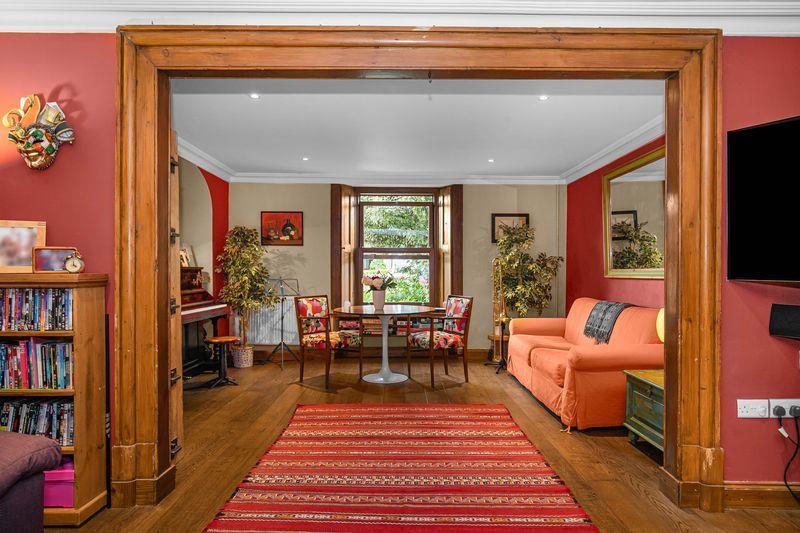
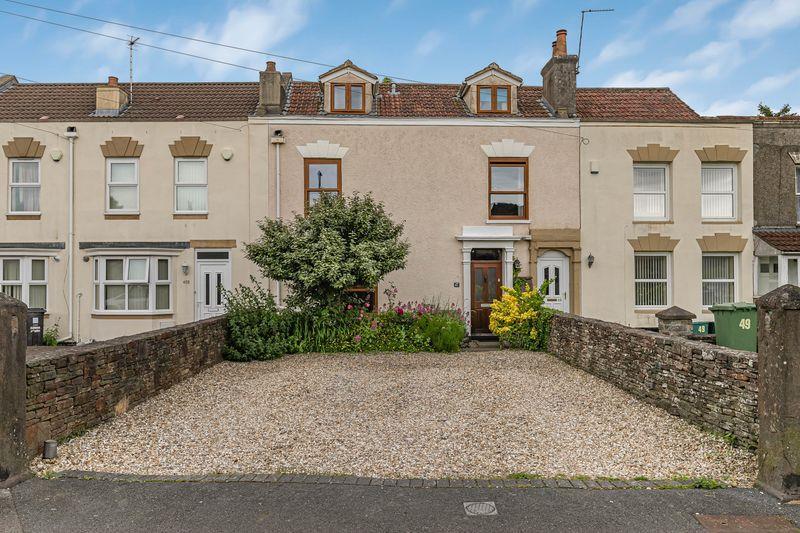
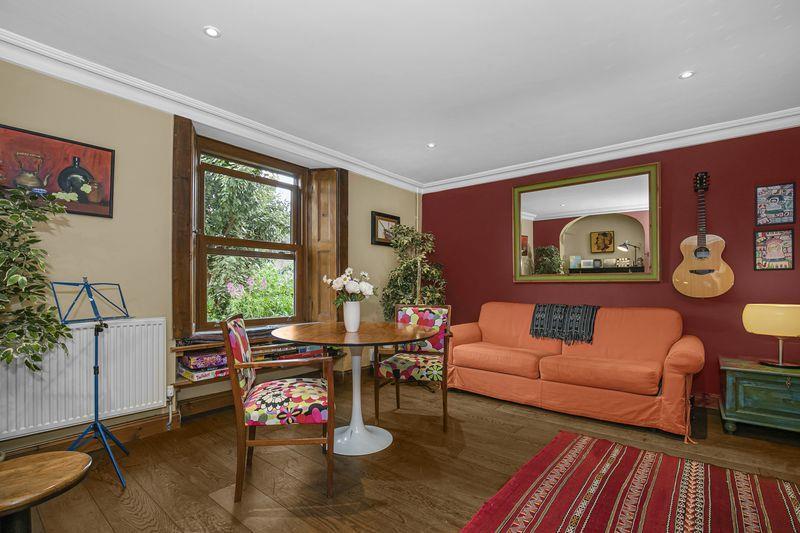
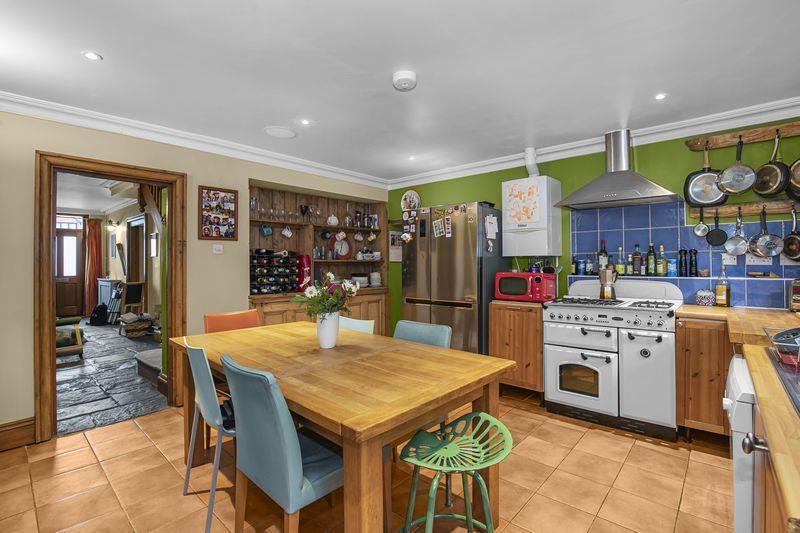
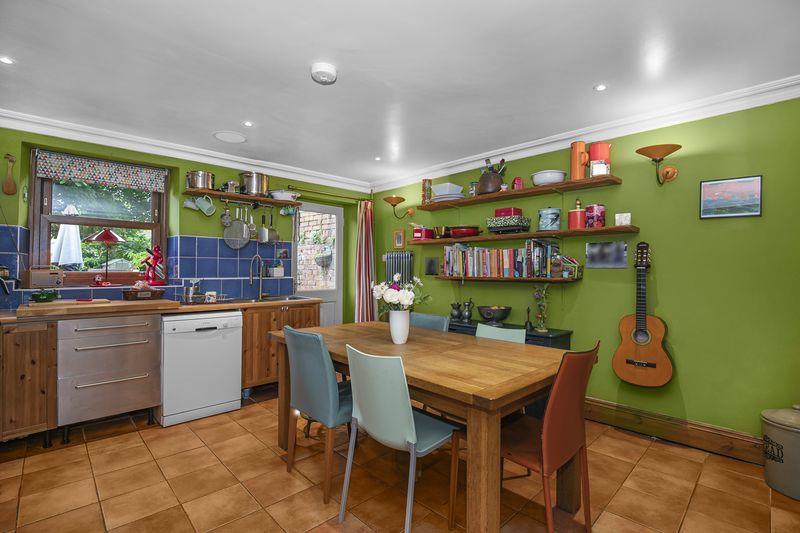
ValuationUndervalued
| Sold Prices | £310K - £1.1M |
| Sold Prices/m² | £2.6K/m² - £6.7K/m² |
| |
Square Metres | ~160.40 m² |
| Price/m² | £3.4K/m² |
Value Estimate | £674,801£674,801 |
| BMV | 23% |
Cashflows
Cash In | |
Purchase Finance | MortgageMortgage |
Deposit (25%) | £137,500£137,500 |
Stamp Duty & Legal Fees | £46,200£46,200 |
Total Cash In | £183,700£183,700 |
| |
Cash Out | |
Rent Range | £600 - £3,900£600 - £3,900 |
Rent Estimate | £1,399 |
Running Costs/mo | £2,019£2,019 |
Cashflow/mo | £-620£-620 |
Cashflow/yr | £-7,435£-7,435 |
Gross Yield | 3%3% |
Local Sold Prices
43 sold prices from £310K to £1.1M, average is £585K. £2.6K/m² to £6.7K/m², average is £4.2K/m².
| Price | Date | Distance | Address | Price/m² | m² | Beds | Type | |
| £610K | 01/23 | 0.19 mi | 8, Deacon Close, Winterbourne, Bristol, South Gloucestershire BS36 1DT | £3,885 | 157 | 5 | Detached House | |
| £585K | 12/22 | 0.37 mi | 9, Prospect Close, Winterbourne Down, Bristol, South Gloucestershire BS36 1BD | £2,940 | 199 | 5 | Detached House | |
| £440K | 02/22 | 0.38 mi | 100, Friary Grange Park, Winterbourne, Bristol, South Gloucestershire BS36 1ND | - | - | 5 | Terraced House | |
| £577K | 05/23 | 0.38 mi | 27, High Street, Winterbourne, Bristol, South Gloucestershire BS36 1JG | £6,204 | 93 | 5 | Semi-Detached House | |
| £490K | 05/21 | 0.51 mi | 7a, Quarry Lane, Winterbourne Down, Bristol, South Gloucestershire BS36 1DB | £3,141 | 156 | 5 | Detached House | |
| £400K | 05/23 | 0.75 mi | 1, Common Road, Winterbourne, Bristol, South Gloucestershire BS36 1QE | - | - | 5 | Terraced House | |
| £440K | 09/21 | 0.76 mi | 83, Watleys End Road, Winterbourne, Bristol, South Gloucestershire BS36 1PW | - | - | 5 | Semi-Detached House | |
| £635K | 10/20 | 0.92 mi | The Old Chapel, Bury Hill, Winterbourne Down, Bristol, South Gloucestershire BS36 1AD | £4,774 | 133 | 5 | Detached House | |
| £800K | 03/23 | 0.94 mi | Firs Paddock, Hambrook Lane, Hambrook, Bristol, South Gloucestershire BS16 1RT | - | - | 5 | Detached House | |
| £475K | 03/21 | 1.2 mi | 92, Simmonds View, Stoke Gifford, Bristol, South Gloucestershire BS34 8HL | £2,762 | 172 | 5 | Detached House | |
| £562.5K | 02/21 | 1.24 mi | 2, Kelbra Crescent, Frampton Cotterell, Bristol, South Gloucestershire BS36 2TS | £3,494 | 161 | 5 | Detached House | |
| £630K | 06/21 | 1.26 mi | 14, St Saviours Rise, Frampton Cotterell, Bristol, South Gloucestershire BS36 2SW | - | - | 5 | Detached House | |
| £1.1M | 06/21 | 1.27 mi | 10, Thornhayes Close, Frampton Cotterell, Bristol, South Gloucestershire BS36 2BG | - | - | 5 | Detached House | |
| £630K | 09/21 | 1.27 mi | 4, Thornhayes Close, Frampton Cotterell, Bristol, South Gloucestershire BS36 2BG | - | - | 5 | Detached House | |
| £1.1M | 06/21 | 1.27 mi | 10, Thornhayes Close, Frampton Cotterell, Bristol, South Gloucestershire BS36 2BG | - | - | 5 | Detached House | |
| £582.5K | 06/21 | 1.28 mi | 6, Chantry Lane, Downend, Bristol, South Gloucestershire BS16 6RP | - | - | 5 | Detached House | |
| £565K | 02/23 | 1.33 mi | 17, Oxbarton, Stoke Gifford, Bristol, South Gloucestershire BS34 8RP | £6,726 | 84 | 5 | Detached House | |
| £720K | 03/23 | 1.36 mi | 174, Beesmoor Road, Frampton Cotterell, Bristol, South Gloucestershire BS36 2JN | £4,286 | 168 | 5 | Detached House | |
| £780K | 01/23 | 1.36 mi | 33, Blackberry Drive, Frampton Cotterell, Bristol, South Gloucestershire BS36 2SL | £3,824 | 204 | 5 | Detached House | |
| £580K | 09/21 | 1.37 mi | 13, Fenbrook Close, Hambrook, Bristol, South Gloucestershire BS16 1QJ | £2,857 | 203 | 5 | Detached House | |
| £575K | 05/21 | 1.37 mi | 2, Conifer Close, Frampton Cotterell, Bristol, South Gloucestershire BS36 2AZ | £2,875 | 200 | 5 | Detached House | |
| £543K | 11/22 | 1.4 mi | 56, The Bluebells, Bradley Stoke, Bristol, South Gloucestershire BS32 8BE | - | - | 5 | Detached House | |
| £430K | 09/21 | 1.45 mi | 192, Juniper Way, Bradley Stoke, Bristol, South Gloucestershire BS32 0DR | £4,730 | 91 | 5 | Detached House | |
| £373K | 11/21 | 1.45 mi | 15, Lower Chapel Lane, Frampton Cotterell, Bristol, South Gloucestershire BS36 2RL | - | - | 5 | Semi-Detached House | |
| £520K | 06/23 | 1.47 mi | 23, Queensholm Drive, Downend, Bristol, South Gloucestershire BS16 6LB | - | - | 5 | Semi-Detached House | |
| £420K | 12/22 | 1.48 mi | 29, South View, Frampton Cotterell, Bristol, South Gloucestershire BS36 2HT | - | - | 5 | Semi-Detached House | |
| £633K | 06/23 | 1.5 mi | 138, Bromley Heath Road, Bristol, South Gloucestershire BS16 6JJ | - | - | 5 | Detached House | |
| £400K | 08/23 | 1.51 mi | 24, Highfields Close, Stoke Gifford, Bristol, South Gloucestershire BS34 8YB | £3,883 | 103 | 5 | Detached House | |
| £740K | 03/21 | 1.52 mi | Heath Cottage, Badminton Road, Coalpit Heath, Bristol, South Gloucestershire BS36 2SX | £2,552 | 290 | 5 | Detached House | |
| £860K | 08/22 | 1.54 mi | 10, Sloe Way, Stoke Gifford, Bristol, South Gloucestershire BS34 8AJ | £4,195 | 205 | 5 | Detached House | |
| £637K | 01/21 | 1.55 mi | 302, Badminton Road, Downend, Bristol, South Gloucestershire BS36 1AQ | £3,005 | 212 | 5 | Detached House | |
| £815K | 04/21 | 1.58 mi | Badminton, Bristol Road, Frenchay, Bristol, South Gloucestershire BS16 1LQ | £3,995 | 204 | 5 | Detached House | |
| £565K | 05/21 | 1.59 mi | 11, Britannia Close, Downend, Bristol, South Gloucestershire BS36 1AR | £4,500 | 126 | 5 | Detached House | |
| £605K | 07/23 | 1.63 mi | 3, Fouracre Road, Bristol, South Gloucestershire BS16 6PE | £6,722 | 90 | 5 | Semi-Detached House | |
| £650K | 11/21 | 1.69 mi | 8, The Ridge, Coalpit Heath, Bristol, South Gloucestershire BS36 2PR | £4,219 | 154 | 5 | Detached House | |
| £780K | 11/22 | 1.69 mi | 26, Champs Sur Marne, Bradley Stoke, Bristol, South Gloucestershire BS32 9BJ | £4,382 | 178 | 5 | Detached House | |
| £480K | 12/22 | 1.71 mi | 74, Champs Sur Marne, Bradley Stoke, Bristol, South Gloucestershire BS32 9BJ | £4,542 | 106 | 5 | Detached House | |
| £605K | 07/23 | 1.71 mi | 34, Diana Gardens, Bradley Stoke, Bristol, South Gloucestershire BS32 8DD | - | - | 5 | Detached House | |
| £745K | 04/23 | 1.72 mi | 71, Heathfields, Downend, Bristol, South Gloucestershire BS16 6HT | £4,526 | 165 | 5 | Detached House | |
| £750K | 01/23 | 1.8 mi | 1, The Spinney, Bradley Stoke, Bristol, South Gloucestershire BS32 8ES | £4,934 | 152 | 5 | Detached House | |
| £520K | 02/21 | 1.87 mi | 11, Oakdale Road, Downend, Bristol, South Gloucestershire BS16 6DP | £5,652 | 92 | 5 | Semi-Detached House | |
| £650K | 03/23 | 1.88 mi | 252a, Badminton Road, Coalpit Heath, Bristol, South Gloucestershire BS36 2QH | £4,422 | 147 | 5 | Detached House | |
| £310K | 05/21 | 1.88 mi | 242, Badminton Road, Coalpit Heath, Bristol, South Gloucestershire BS36 2QH | £4,189 | 74 | 5 | Detached House |
Local Rents
42 rents from £600/mo to £3.9K/mo, average is £1.9K/mo.
| Rent | Date | Distance | Address | Beds | Type | |
| £1,525 | 12/24 | 0 mi | Dragon Road, Winterbourne, BS36 | 3 | Terraced House | |
| £1,400 | 12/24 | 0.36 mi | Down Road, Winterbourne Down, Bristol, BS36 | 3 | Detached House | |
| £1,800 | 08/24 | 0.52 mi | - | 3 | Semi-Detached House | |
| £1,850 | 01/25 | 0.52 mi | - | 3 | Terraced House | |
| £1,850 | 03/25 | 0.52 mi | - | 3 | Terraced House | |
| £2,000 | 03/25 | 0.53 mi | - | 4 | Semi-Detached House | |
| £1,395 | 12/24 | 0.54 mi | Down Road, Winterbourne Down, Bristol | 3 | Terraced House | |
| £1,500 | 12/24 | 0.57 mi | Down Road, Winterbourne Down, Bristol, Gloucestershire | 3 | Flat | |
| £2,700 | 12/24 | 0.71 mi | Stone Lane - Winterbourne Down | 4 | Detached House | |
| £1,600 | 12/24 | 0.72 mi | Langley House - Hambrook | 3 | Flat | |
| £1,750 | 12/24 | 0.72 mi | Langley House - Hambrook | 3 | Flat | |
| £1,995 | 12/24 | 0.92 mi | - | 3 | Detached House | |
| £1,850 | 03/24 | 0.94 mi | Hambrook Lane, Hambrook, BS16 | 3 | Flat | |
| £600 | 12/24 | 0.98 mi | Hambrook Lane, BS16 | 4 | Detached House | |
| £1,900 | 03/24 | 1.02 mi | Star Avenue, Stoke Gifford, Bristol | 3 | Flat | |
| £1,650 | 03/24 | 1.03 mi | Voyager Close, Stoke Gifford, Bristol | 4 | Detached House | |
| £3,375 | 03/24 | 1.04 mi | Kings Drive, Stoke Gifford | 5 | Terraced House | |
| £2,300 | 10/24 | 1.05 mi | - | 4 | Detached House | |
| £2,300 | 03/25 | 1.07 mi | - | 5 | Detached House | |
| £2,300 | 03/24 | 1.09 mi | Bakers Ground, Bristol | 4 | Flat | |
| £1,800 | 12/24 | 1.13 mi | The Stream, Hambrook, Bristol | 4 | Detached House | |
| £3,000 | 03/24 | 1.13 mi | Little Meadow, Bradley Stoke BS32 | 5 | Detached House | |
| £2,750 | 03/24 | 1.13 mi | Little Meadow, Bradley Stoke BS32 | 5 | Detached House | |
| £1,550 | 04/24 | 1.13 mi | Little Meadow - Bradley Stoke | 3 | Semi-Detached House | |
| £1,450 | 03/24 | 1.14 mi | Coriander Drive, Bradley Stoke, BRISTOL, BS32 | 3 | Flat | |
| £3,900 | 03/24 | 1.14 mi | Kings Drive, Stoke Gifford, Bristol | 6 | Terraced House | |
| £3,900 | 04/24 | 1.14 mi | Kings Drive, Stoke Gifford, Bristol | 6 | Terraced House | |
| £1,550 | 05/24 | 1.15 mi | - | 3 | Terraced House | |
| £1,550 | 04/24 | 1.15 mi | Coriander Drive, Bristol, BS32 | 3 | Terraced House | |
| £2,900 | 04/24 | 1.17 mi | Adelante Close, Stoke Gifford, Bristol | 4 | Semi-Detached House | |
| £1,600 | 03/24 | 1.18 mi | Huckley Way, Bradley Stoke, Bristol, BS32 8AR | 3 | Flat | |
| £3,000 | 04/24 | 1.2 mi | Baylis Gardens, Stoke Gifford, Bristol, Gloucestershire, BS34 | 4 | Semi-Detached House | |
| £1,500 | 03/24 | 1.2 mi | The Valls, Bristol | 3 | Detached House | |
| £2,000 | 04/24 | 1.2 mi | - | 3 | Detached House | |
| £2,000 | 04/24 | 1.2 mi | - | 3 | Detached House | |
| £2,000 | 03/24 | 1.2 mi | Dyer Close, Stoke Gifford, Bristol, BS34 | 3 | Detached House | |
| £1,495 | 05/24 | 1.21 mi | The Valls, Bradley Stoke, Bristol | 3 | Semi-Detached House | |
| £1,550 | 04/24 | 1.22 mi | Juniper Way, Bristol | 3 | Detached House | |
| £1,700 | 12/24 | 1.24 mi | - | 3 | Semi-Detached House | |
| £2,600 | 03/25 | 1.24 mi | - | 4 | Semi-Detached House | |
| £3,400 | 03/25 | 1.24 mi | - | 5 | Semi-Detached House | |
| £2,800 | 09/24 | 1.24 mi | - | 4 | Semi-Detached House |
Local Area Statistics
Population in BS36 | 15,65415,654 |
Population in Bristol | 795,432795,432 |
Town centre distance | 4.94 miles away4.94 miles away |
Nearest school | 0.20 miles away0.20 miles away |
Nearest train station | 1.54 miles away1.54 miles away |
| |
Rental growth (12m) | +17%+17% |
Sales demand | Seller's marketSeller's market |
Capital growth (5yrs) | +25%+25% |
Property History
Listed for £550,000
February 17, 2025
Floor Plans
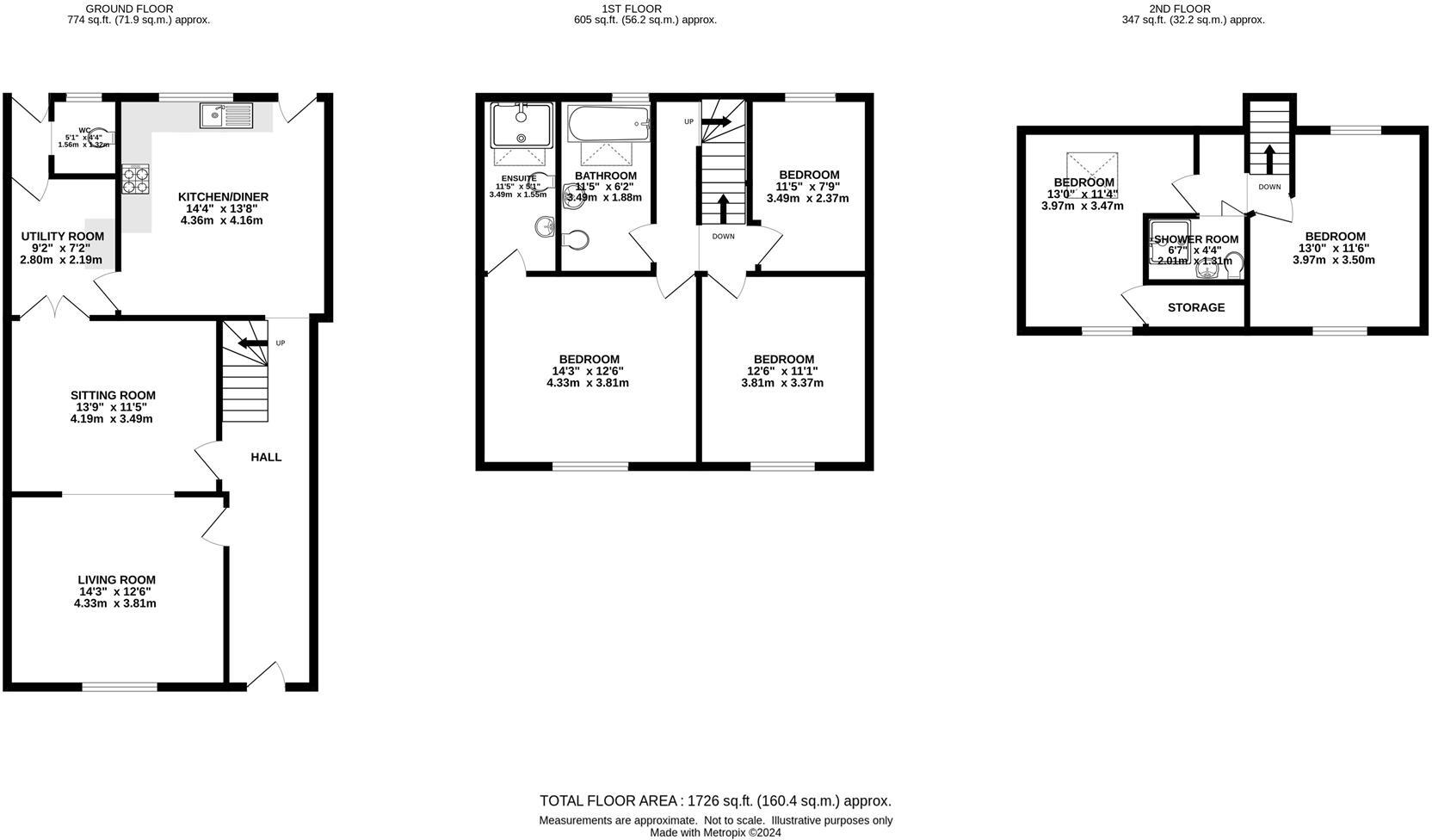
Description
- Attractive & Spacious Period Property +
- Accommodation over Three Floors +
- Five Bedrooms +
- Two Reception Rooms +
- Kitchen/Breakfast Room +
- Utility Room & W.C. +
- Family Bathroom plus Shower Room & Master En-Suite +
- Large Enclosed Rear Garden +
- Off Street Parking +
- No Onward Chain +
A rare opportunity to purchase an attractive period property with some original features arranged over three floors. This deceptively spacious home is located close to local schools and amenities. Comprising of five bedrooms and a large enclosed rear garden early viewing is recommended.
Entrance Hall - Flagstone flooring radiator with cover, under stairs storage cupboard, coved ceiling, wall light point, smoke detector, feature brick arch to kitchen.
Living Room - 4.34m x 3.81m (14'3 x 12'6) - Double glazed sash window to the front with working original shutters, radiator, engineered wood flooring, ceiling spot lighting, coved ceiling.
Sitting Room - 4.19m x 3.48m (13'9 x 11'5) - Feature fireplace with wood burning stove, engineered wood flooring, coved ceiling, television point, radiator, ceiling spot lighting.
Kitchen/Breakfast Room - 4.37m x 4.17m (14'4 x 13'8) - Double glazed sash window to the rear, door to the rear garden, fitted with a range of base units with work-surfaces over, tiled splash-backs, space for 'Range' style cooker with extractor over, space for dishwasher, stainless steel double bowl single drainer sink unit with mixer tap over, space for 'american' style Fridge/freezer, space for dining table, wall mounted boiler, tall radiator, built in dresser with shelving and drawers, tiled flooring, smoke detector, coved ceiling.
Utiltiy Room - Space for washing machine, space for fridge, built in storage cupboard, space for tumble dryer, stainless steel single drainer single drainer sink unit with mixer tap over, double glazed door to the rear, stained glass double doors leading to the living room/sitting room.
Cloakroom - Double glazed obscure window to the rear, tiled flooring, low level w.c.
Landing - Double glazed window to the rear, radiator.
Bedroom One - 4.34m x 3.81m (14'3 x 12'6) - Double glazed sash window to the front, radiator, engineered wood flooring.
En-Suite Shower Room - Walk in shower area with shower over, Velux window, low level w.c., wash hand basin, heated towel rail, built in storage cupboard, extractor fan, slate flooring.
Bedroom Two - 3.81m x 3.38m (12'6 x 11'1) - Double glazed sash window to the front, radiator, engineered wood flooring, built in shelving.
Bedroom Three - 3.48m x 2.36m (11'5 x 7'9) - Double glazed sash window to the rear, radiator, engineered wood flooring.
Second Floor Landing - With recess hanging area. and storage behind, wall light points,
Bedroom Four - 3.96m x 3.51m (13' x 11'6) - Double glazed window to the front, double glazed Velux window to the rear, radiator, eaves storage space, radiator, engineered wood flooring.
Bedroom Five - 3.96m x 3.45m (13 x 11'4) - Double glazed window to the front, double glazed Velux window to the rear, engineered wood flooring, radiator, eaves storage area.
Shower Room - Built in shower cubicle with shower over, low level w.c., vanity wash hand basin, tiled flooring.
Rear Garden - Paved patio area, covered area for storage/drying, gravelled area, enclosed by stone walling and fencing, lawned area, path to the rear, raised planted borders, storage shed to the rear, rear access gate, raised vegetable beds, lighting, feature brick wall with historic doorway, mature oaktree, tap.
Similar Properties
Like this property? Maybe you'll like these ones close by too.
2 Bed Flat, Single Let, Bristol, BS36 1LT
£220,000
a month ago • 68 m²
4 Bed House, Single Let, Bristol, BS36 1HD
£429,950
2 days ago • 113 m²
3 Bed House, Single Let, Bristol, BS36 1HD
£325,000
1 views • 23 days ago • 93 m²
2 Bed House, Single Let, Bristol, BS36 1JS
£350,000
2 views • 10 months ago • 68 m²
