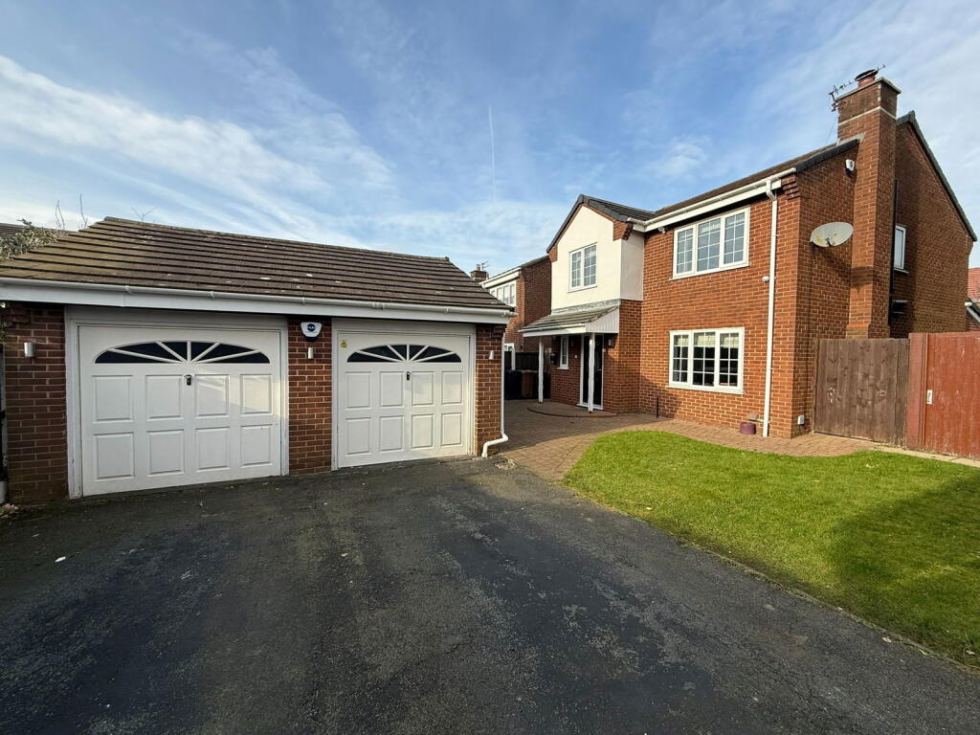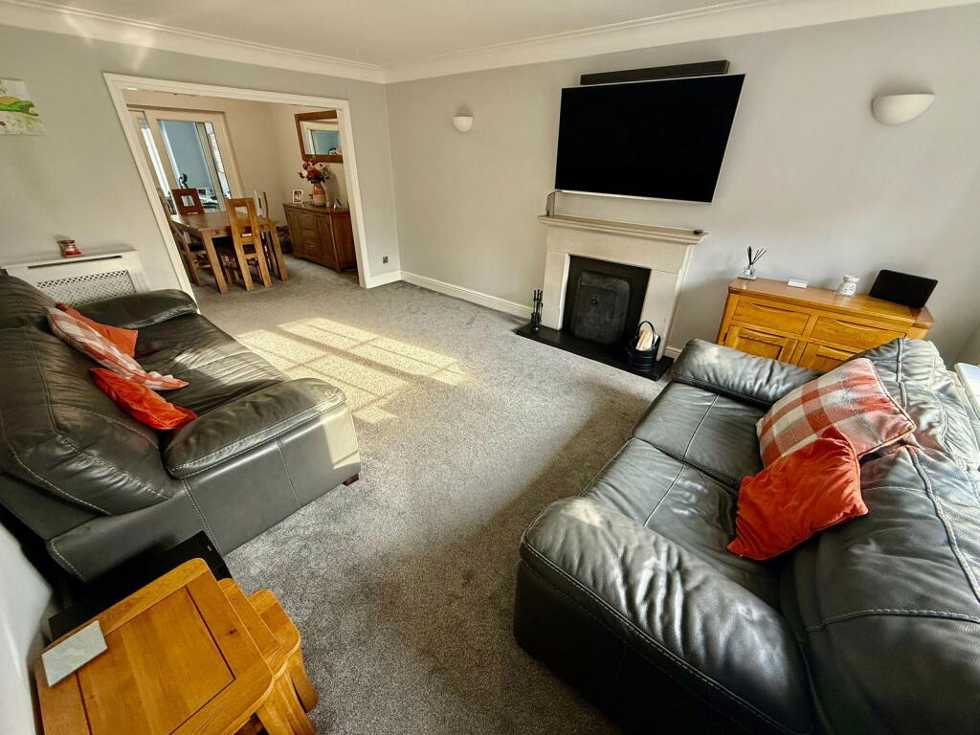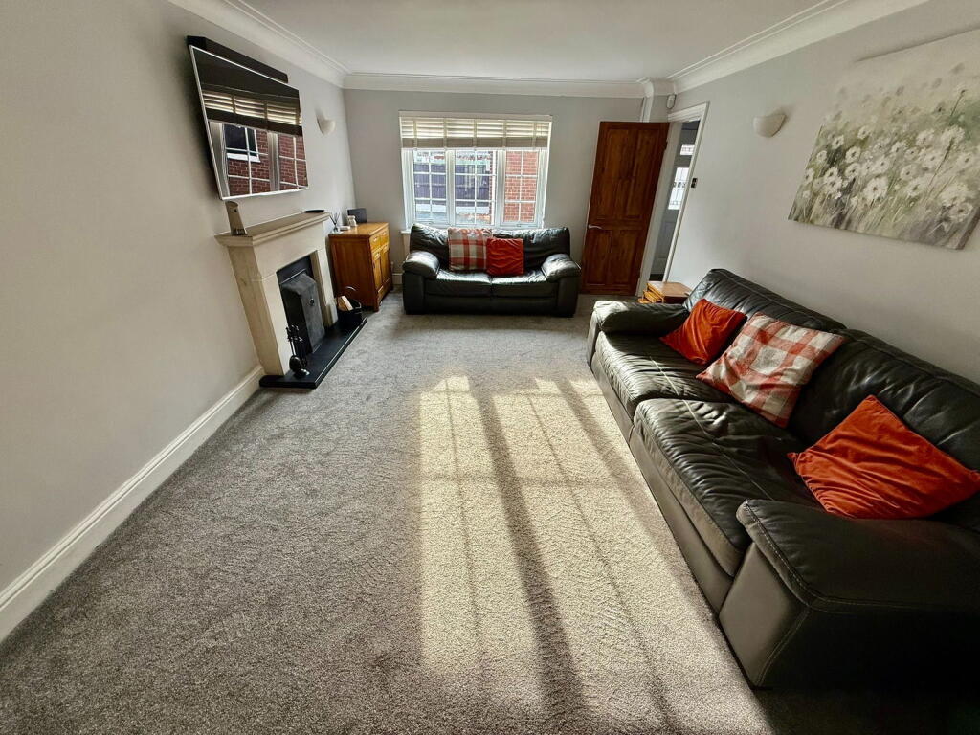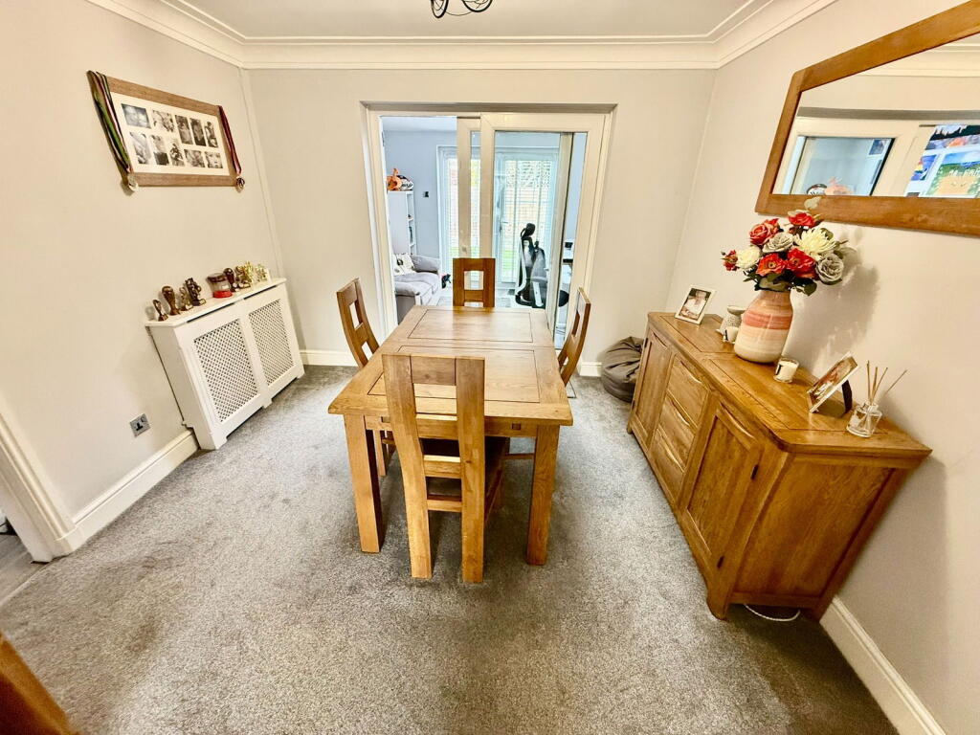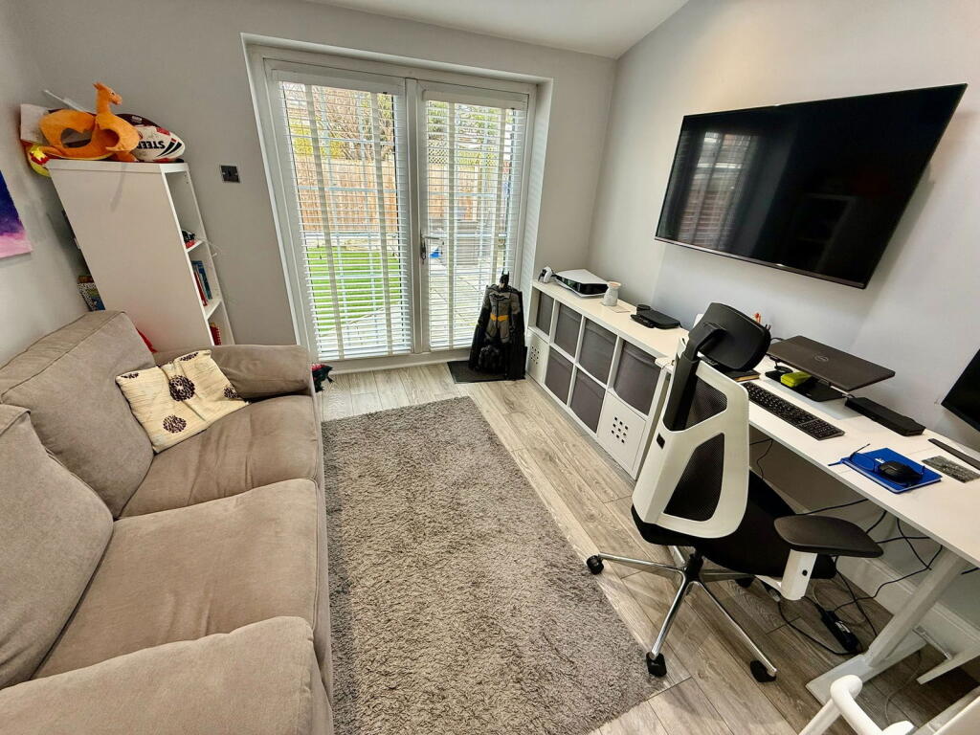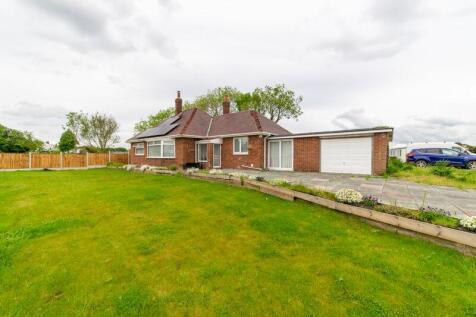- Detached Extended Exclusive Family Home +
- Spacious, Beautifully Presented Accommodation Throughout +
- Three Reception Rooms +
- Four Bedrooms, One With Modern Ensuite Shower Room +
- Double Garage And Large Driveway +
- Planning Permission For Further Extension +
- Enclosed Gardens To The Rear And Side +
- Viewing Essential +
- EPC Rating- D +
- Council Tax Band- E, Sefton Council +
EXCLUSIVE DETACHED FAMILY RESIDENCE IN A TUCKED AWAY SOUGHT AFTER LOCATION IN LYDIATE, SPACIOUS ACCOMMODATION THROUGHOUT, THREE RECEPTION ROOMS, LARGE KITCHEN WITH INTEGRATED APPLIANCES, DOWNSTAIRS WC, FOUR GOOD SIZED BEDROOMS- ONE WITH ENSUITE, FAMILY BATHROOM, DOUBLE GARAGE, LARGE DRIVEWAY WITH AMPLE PARKING, ENCLOSED GARDENS TO THE REAR AND SIDE. VIEWING ESSENTIAL!
Situated in the tucked away corner plot, in this sought after cul de sac location, this detached exclusive family home boasts spacious, beautifully presented accommodation throughout. Having already been extended to the rear, the property also has the added benefit of planning permission that was granted in November 2023 to further extend and to incorporate the existing double garage into the living accommodation of the property. Being a credit to the current vendors who have lovingly renovated and modernised the property, this house makes a superb family home. The accommodation comprises entrance hallway, living room, dining room, sitting room/office, large kitchen/breakfast room with integrated appliances and a downstairs WC. To the first floor is a spacious landing, four good sized bedrooms, one with a modern ensuite shower room and the family bathroom complete with a jacuzzi bath. Externally there is a large double driveway providing ample parking for a family and guests which also gives access to the detached double garage. There are gardens to the front as well as enclosed gardens to both the side and rear. The rear gardens are mainly laid to lawn enjoying a sunny aspect. This really is a rare opportunity and we would strongly recommend an early viewing to avoid disappointment
Entrance Hallway
Composite double glazed entrance door. Staircase leading to the first floor landing. Doors off to various rooms. Wall lights. Spot lights. Under stairs cupboard. Radiator.
WC
Double glazed obscured Upvc window to the front. Suite comprising WC and wash hand basin set in vanity unit with storage beneath and mixer tap over. Part tiled walls. Laminate flooring. Radiator.
Living Room
Double glazed Upvc window to the front. Open fireplace with hearth, mantle and surround. Television point. Four wall lights. Radiator. Opening into the
Dining Room
Double glazed Upvc sliding doors leading into the Sitting Room/Office. Radiator. Further door leading into the Kitchen.
Sitting Room/ Office
Double glazed Upvc French doors leading out to the gardens. Sky light. Television point. Spotlight lighting.
Kitchen/Breakfast Room
Double glazed Upvc window to the rear overlooking the rear garden and double glazed Upvc door leading out to the side of the property. Velux window. Range of white high gloss wall and base units incorporating worksurfaces with inset one and a half bowl composite sink and drainer. Integrated oven. Integrated microwave. Integrated four ring induction hob. Integrated dishwasher. Space for American style fridge freezer. Breakfast bar. Spot light lighting. Laminate flooring. Radiator. Door leading back to the entrance hallway.
First Floor Landing
Double glazed Upvc window to the side. Doors off to various rooms. Spot light lighting. Radiator.
Front Bedroom One
Double glazed Upvc window to the front. Double wardrobe with sliding part mirrored doors. Laminate flooring. Radiator. Door leading into the
Ensuite
Double glazed obscured Upvc window to the side. Suite comprising shower cubicle with mains double headed rain shower over, wash hand basin set in vanity unit with storage beneath and mixer tap over and WC with hidden cistern. Tiled walls. Tiled flooring. Spot light lighting. Heated towel rail.
Rear Bedroom Two
Double glazed Upvc window to the rear. Television point. Laminate flooring. Radiator.
Rear Bedroom Three
Double glazed Upvc window to the rear. Television point. Laminate flooring. Radiator.
Front Bedroom Four
Double glazed Upvc window to the front. Television point. Laminate flooring. Radiator.
Family Bathroom
Double glazed obscured Upvc window to the side. Suite comprising bath with jacuzzi jets and mixer tap, pedestal wash hand basin with mixer tap over and WC. Tiled walls. Tiled flooring. Radiator.
Front
The property is approached by a large tarmac driveway which provides off road parking and gives access to the double garage. The property is tucked in the corner and has an open plan lawned section of garden with a pedestrian path leading to the front door and gated side pedestrian access into the side garden.
Rear
To the rear of the property are enclosed gardens which enjoy a sunny aspect and have a lovely small patio which leads onto lawns and then gated side access into an expansive side patio area. There are out door power points and lighting around the property.
Agents Note
Freehold.
Council Tax Band- E, Sefton Council.
There has been planning permission granted for an erection of a single storey extension to the front, conversion of the existing garage into habitable room and a first floor extension to the rear of the house. The planning permission and plans can be viewed on the Sefton Council website with the planning reference DC/2023/01917. Planning permission was granted in Nov 2023.
