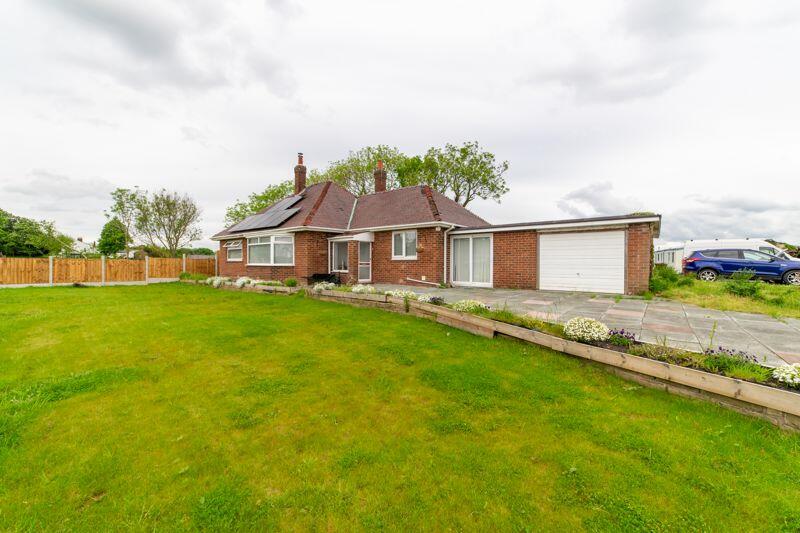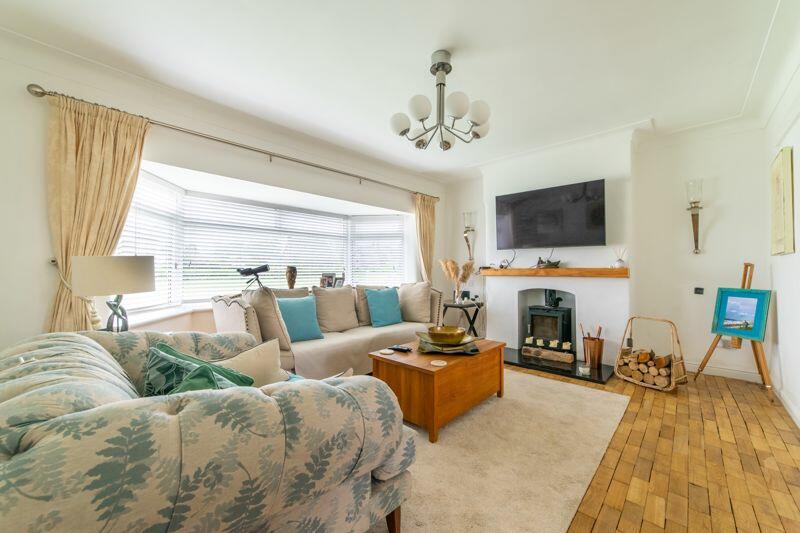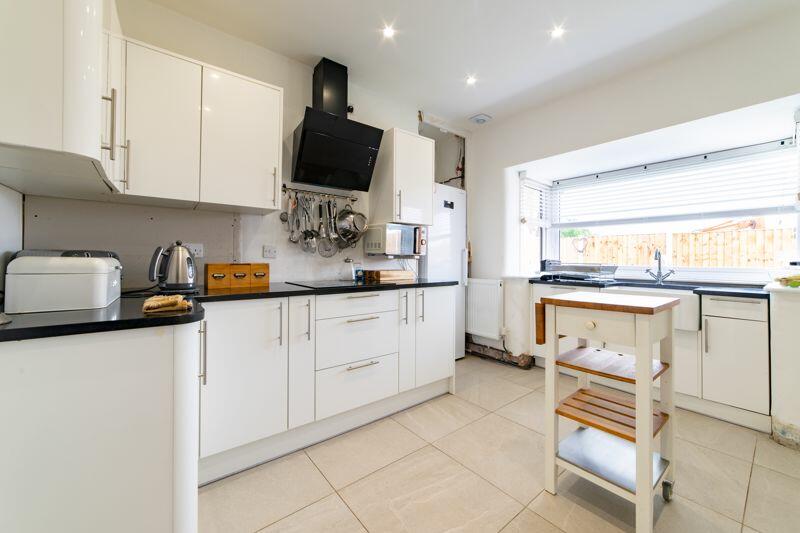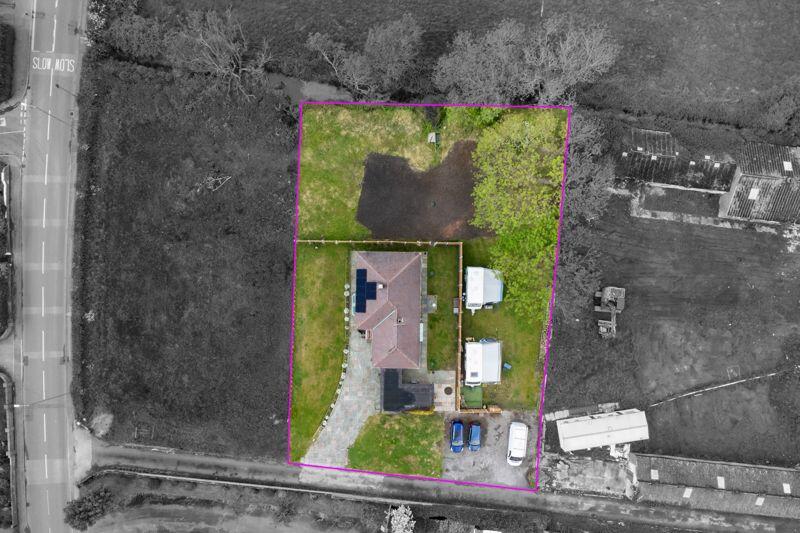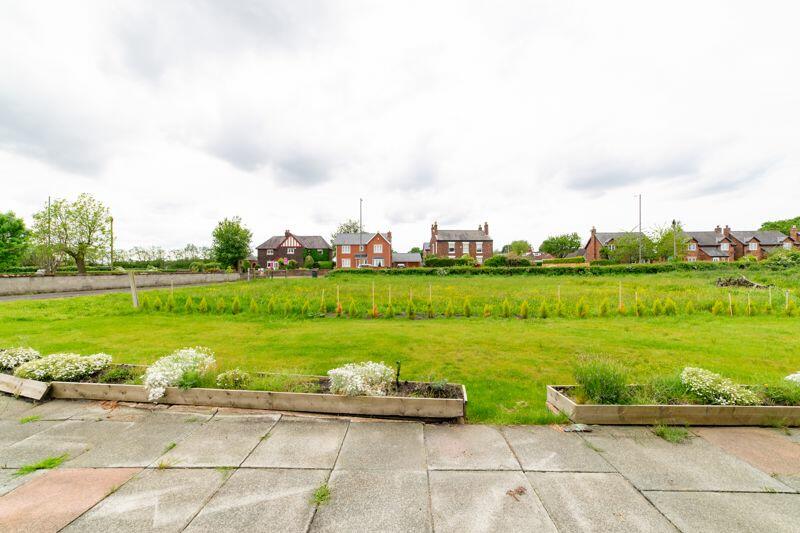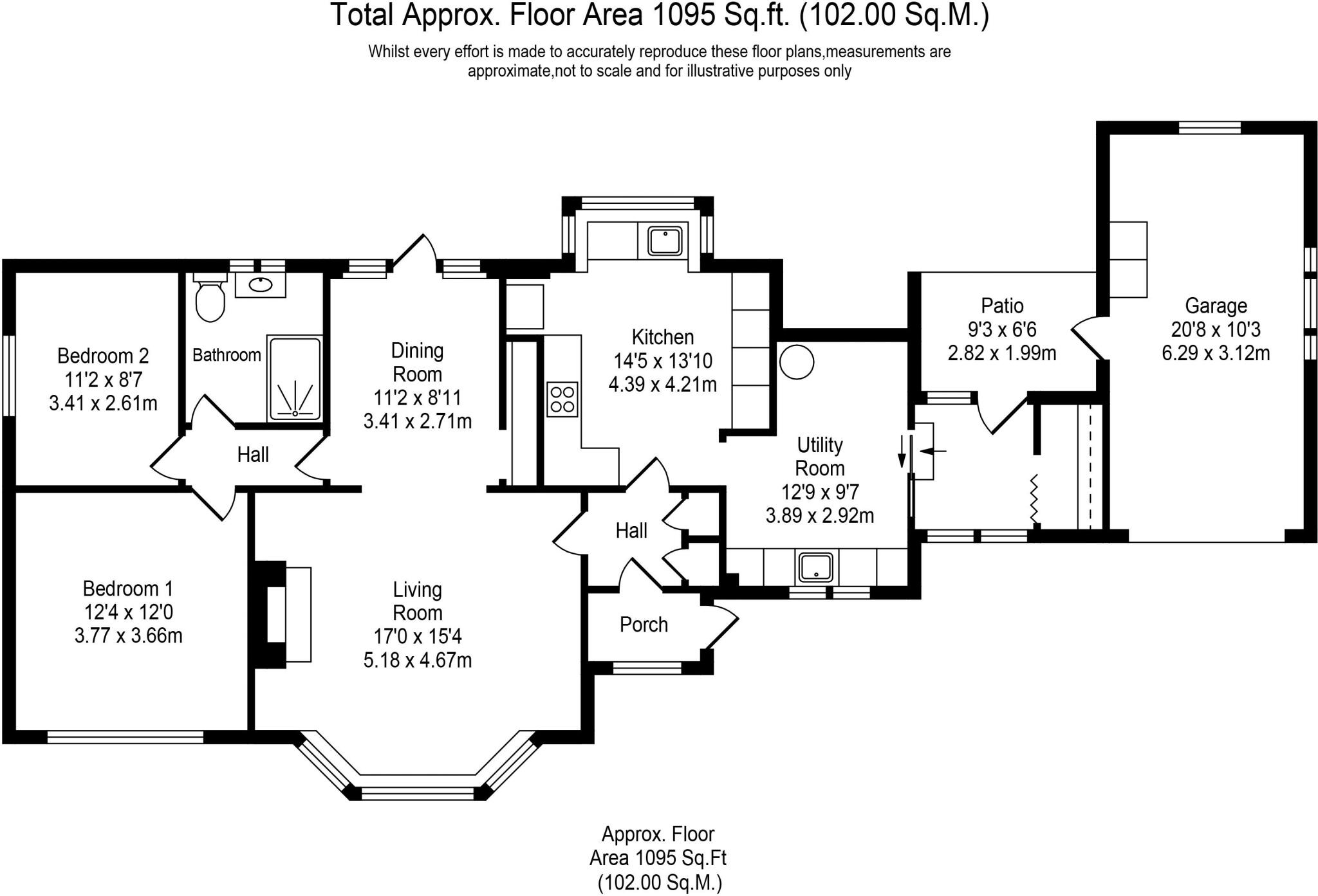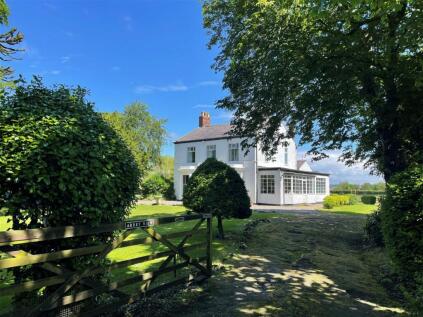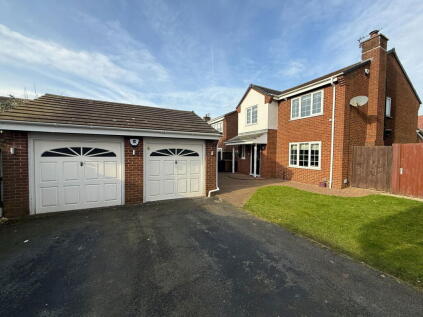- Impressive Detached Bungalow +
- Two Bedrooms +
- Circa 1095 Square Feet +
- Modern Kitchen +
- Recently Installed Bathroom +
- Solar Panels +
- Extensive Plot +
- Wrap-Around Gardens +
- Large Attached Garage +
- Semi-Rural Location +
Situated on an extensive plot along the semi-rural Southport Road in Lydiate, Liverpool, Arnold & Phillips are pleased to bring to market an exciting opportunity to acquire this impressive two-bedroom detached true bungalow.
Offering a perfect blend of tranquility and convenience and close to a variety of local amenities and benefiting from excellent transport links, this property is ideally positioned for both relaxation and connectivity.
Approached via a large private driveway, the bungalow provides ample off-road parking for multiple vehicles. The property is surrounded by extensive gardens to both the front and rear, offering abundant potential for future extensions, subject to the necessary planning permissions.
Inside, the bungalow features two generously sized double bedrooms, both neutrally decorated and enjoying pleasant views of the surrounding area. The centrally located large main living room is bathed in natural light from a large picture bay window and is centred around a premium feature fireplace. This spacious room flows seamlessly into an equally well-proportioned dining room, perfect for entertaining.
The fitted family bathroom, recently installed, features a walk-in double shower, WC, and vanity wash hand basin, all finished in a stylish modern tiled design. The central kitchen is equipped with an array of modern wall, base, and tower units, integrated appliances, and stylish contrasting work surfaces. An adjoining utility room provides additional storage and functionality.
Completing the internal accommodation is a large, attached garage, adding to the property’s versatility. Externally, the extensive gardens wrap around the property, featuring a large patio terrace ideal for outdoor gatherings and relaxation.
With an air source heat pump, solar panels, double glazing throughout, and brimming with potential, this true bungalow offers a unique opportunity to create your dream home in a desirable semi-rural setting. Internal inspection is highly recommended to fully appreciate the scope and charm of this impressive property.
Tenure: We are advised by our client that the property is Freehold
Council Tax Band: D
Every care has been taken with the preparation of these property details but they are for general guidance only and complete accuracy cannot be guaranteed. If there is any point, which is of particular importance professional verification should be sought. These property details do not constitute a contract or part of a contract. We are not qualified to verify tenure of property. Prospective purchasers should seek clarification from their solicitor or verify the tenure of this property for themselves by visiting mention of any appliances, fixtures or fittings does not imply they are in working order. Photographs are reproduced for general information and it cannot be inferred that any item shown is included in the sale. All dimensions are approximate.
