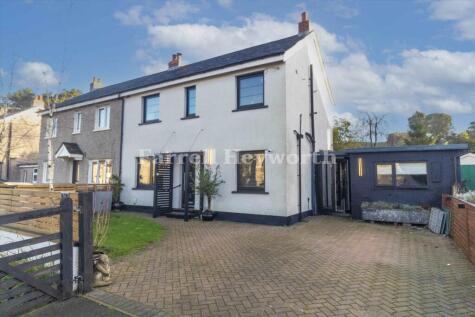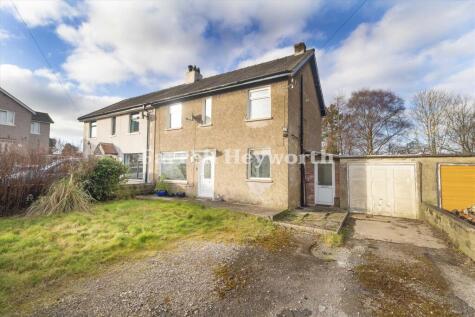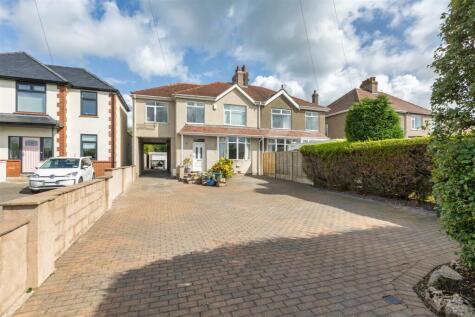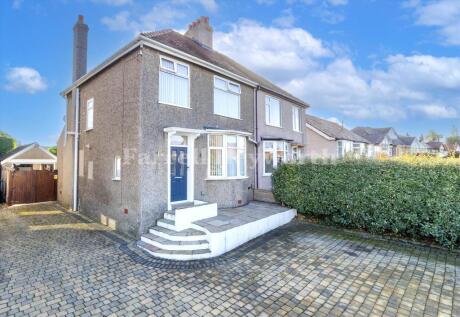3 Bed Semi-Detached House, Single Let, Carnforth, LA5 8DY, £349,950
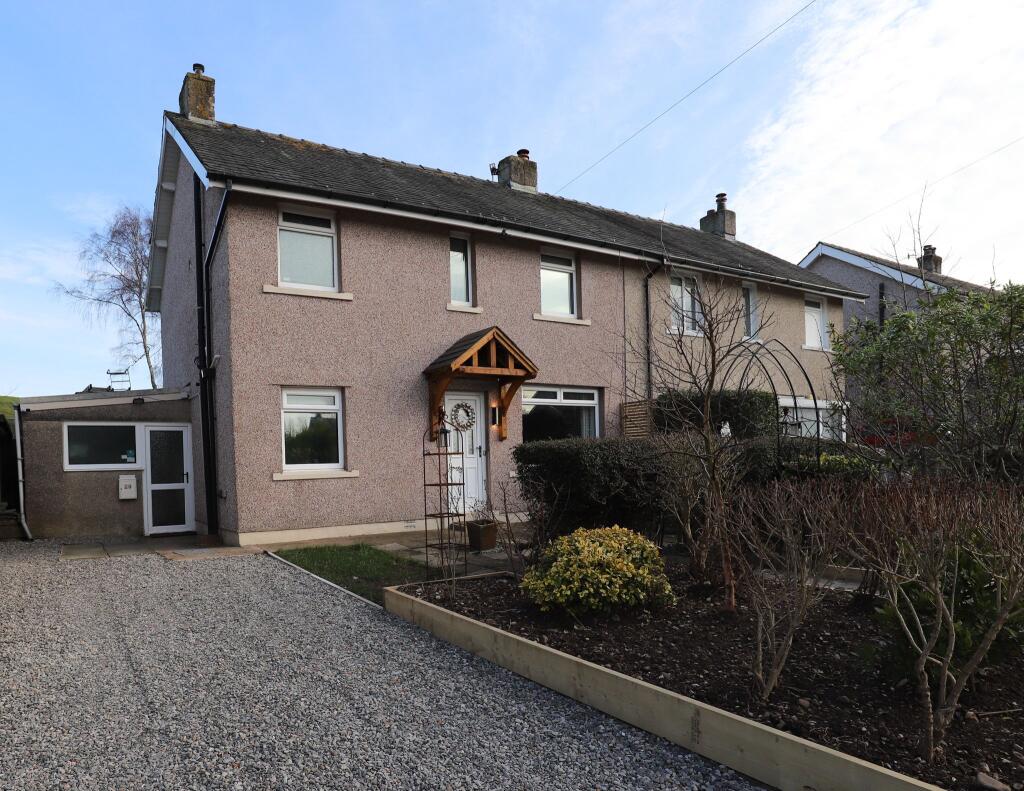
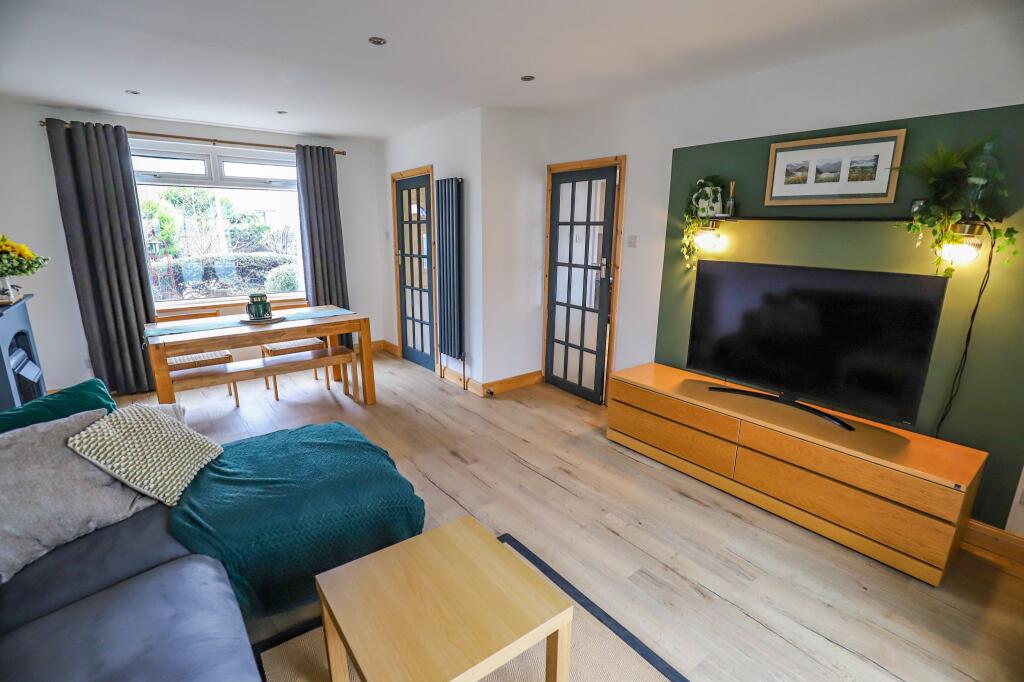
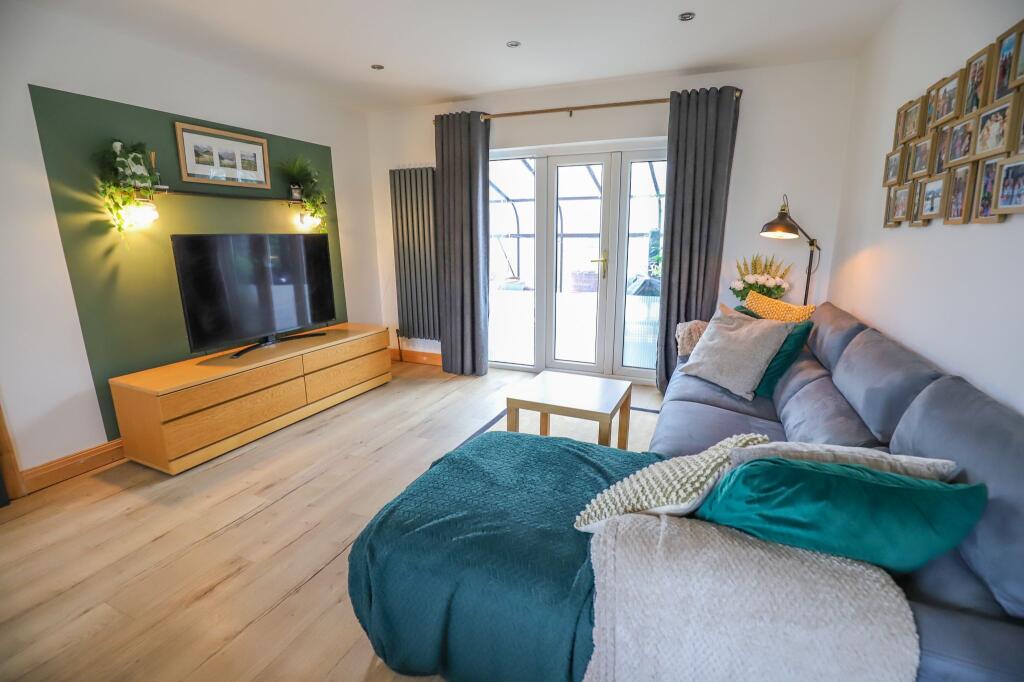
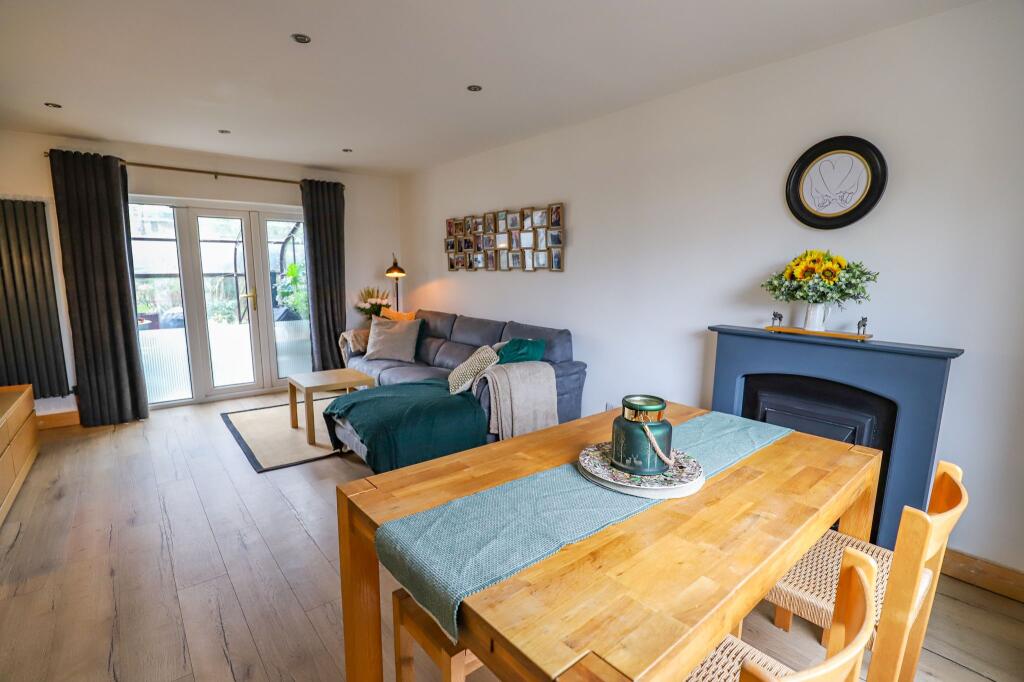
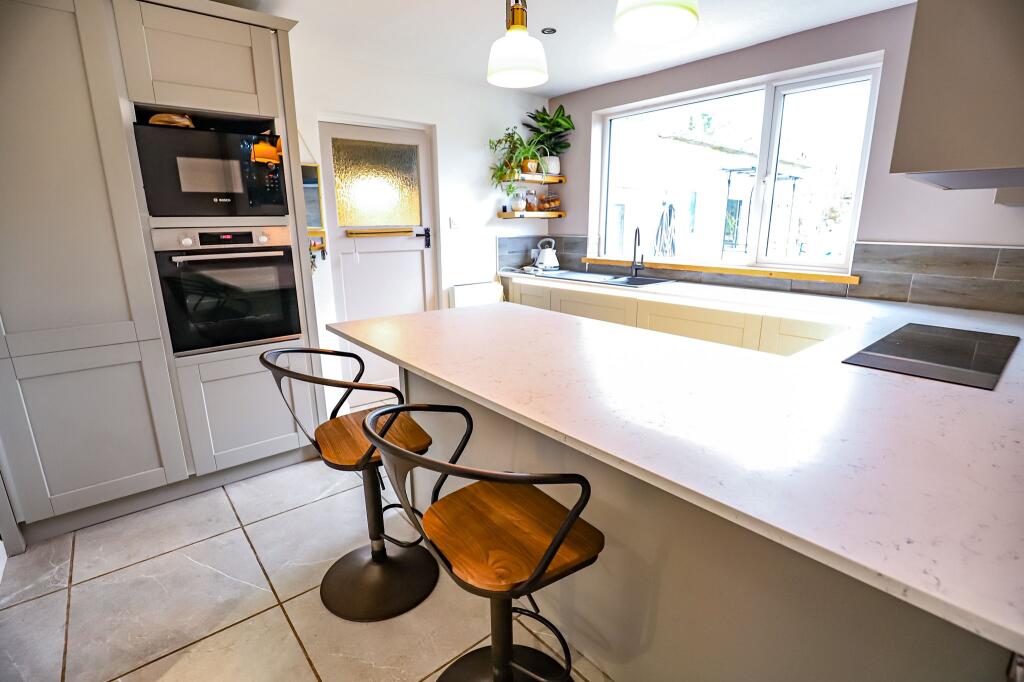
ValuationOvervalued
| Sold Prices | £132K - £415K |
| Sold Prices/m² | £1.6K/m² - £4.2K/m² |
| |
Square Metres | ~93 m² |
| Price/m² | £3.8K/m² |
Value Estimate | £242,313£242,313 |
Cashflows
Cash In | |
Purchase Finance | MortgageMortgage |
Deposit (25%) | £87,488£87,488 |
Stamp Duty & Legal Fees | £16,696£16,696 |
Total Cash In | £104,184£104,184 |
| |
Cash Out | |
Rent Range | £600 - £2,500£600 - £2,500 |
Rent Estimate | £630 |
Running Costs/mo | £1,240£1,240 |
Cashflow/mo | £-610£-610 |
Cashflow/yr | £-7,315£-7,315 |
Gross Yield | 2%2% |
Local Sold Prices
50 sold prices from £132K to £415K, average is £233.5K. £1.6K/m² to £4.2K/m², average is £2.6K/m².
| Price | Date | Distance | Address | Price/m² | m² | Beds | Type | |
| £222.5K | 10/21 | 0 mi | 37, Church Brow, Bolton Le Sands, Carnforth, Lancashire LA5 8DY | £2,418 | 92 | 3 | Semi-Detached House | |
| £237.5K | 12/20 | 0 mi | 24, Church Brow, Bolton Le Sands, Carnforth, Lancashire LA5 8DY | £2,657 | 89 | 3 | Semi-Detached House | |
| £155K | 02/21 | 0 mi | 7, Church Brow, Bolton Le Sands, Carnforth, Lancashire LA5 8DY | £1,845 | 84 | 3 | Semi-Detached House | |
| £239.9K | 11/20 | 0.04 mi | 62, Church Brow, Bolton Le Sands, Carnforth, Lancashire LA5 8DZ | £2,181 | 110 | 3 | Semi-Detached House | |
| £265K | 12/22 | 0.04 mi | 53, Church Brow, Bolton Le Sands, Carnforth, Lancashire LA5 8DZ | - | - | 3 | Terraced House | |
| £212.5K | 01/21 | 0.07 mi | 27, Slyne Road, Bolton Le Sands, Carnforth, Lancashire LA5 8AG | £2,335 | 91 | 3 | Semi-Detached House | |
| £220K | 12/20 | 0.12 mi | 63, Slyne Road, Bolton Le Sands, Carnforth, Lancashire LA5 8AQ | £2,500 | 88 | 3 | Semi-Detached House | |
| £357.5K | 03/21 | 0.16 mi | 8a, Town End, Bolton Le Sands, Carnforth, Lancashire LA5 8JF | £3,845 | 93 | 3 | Detached House | |
| £325K | 11/22 | 0.16 mi | 21, Town End, Bolton Le Sands, Carnforth, Lancashire LA5 8JF | £4,215 | 77 | 3 | Semi-Detached House | |
| £317.5K | 06/21 | 0.18 mi | 3, Church Court, Bolton Le Sands, Carnforth, Lancashire LA5 8EB | £2,500 | 127 | 3 | Semi-Detached House | |
| £182K | 07/21 | 0.18 mi | 6, Slyne Road, Bolton Le Sands, Carnforth, Lancashire LA5 8BQ | £2,862 | 64 | 3 | Semi-Detached House | |
| £235K | 10/20 | 0.18 mi | 14, Slyne Road, Bolton Le Sands, Carnforth, Lancashire LA5 8BQ | £2,398 | 98 | 3 | Semi-Detached House | |
| £260K | 12/20 | 0.19 mi | 4, Grange View, Bolton Le Sands, Carnforth, Lancashire LA5 8JQ | £2,149 | 121 | 3 | Terraced House | |
| £400K | 12/20 | 0.28 mi | 15, Clarksfield Road, Bolton Le Sands, Carnforth, Lancashire LA5 8JE | £2,046 | 195 | 3 | Detached House | |
| £270K | 09/23 | 0.32 mi | 6, The Nook, Bolton Le Sands, Carnforth, Lancashire LA5 8DR | £3,803 | 71 | 3 | Terraced House | |
| £225K | 01/21 | 0.35 mi | 69, Greenwood Avenue, Bolton Le Sands, Carnforth, Lancashire LA5 8AW | - | - | 3 | Detached House | |
| £183K | 03/21 | 0.35 mi | 77, Greenwood Avenue, Bolton Le Sands, Carnforth, Lancashire LA5 8AW | - | - | 3 | Semi-Detached House | |
| £185K | 02/21 | 0.37 mi | 13, Rydal Road, Bolton Le Sands, Carnforth, Lancashire LA5 8LJ | £1,713 | 108 | 3 | Semi-Detached House | |
| £335K | 06/21 | 0.38 mi | 125, Slyne Road, Bolton Le Sands, Carnforth, Lancashire LA5 8AJ | £2,419 | 139 | 3 | Semi-Detached House | |
| £315K | 12/22 | 0.4 mi | 38, Greenwood Avenue, Bolton Le Sands, Carnforth, Lancashire LA5 8AW | - | - | 3 | Semi-Detached House | |
| £375K | 03/21 | 0.41 mi | 57, Coastal Road, Bolton Le Sands, Carnforth, Lancashire LA5 8JJ | £3,866 | 97 | 3 | Detached House | |
| £415K | 12/22 | 0.41 mi | 154, Coastal Road, Bolton Le Sands, Carnforth, Lancashire LA5 8JW | £3,705 | 112 | 3 | Detached House | |
| £274.9K | 11/20 | 0.43 mi | 7, St Michaels Lane, Bolton Le Sands, Carnforth, Lancashire LA5 8LG | £2,722 | 101 | 3 | Semi-Detached House | |
| £243.8K | 10/22 | 0.45 mi | 6, St Michaels Crescent, Bolton Le Sands, Carnforth, Lancashire LA5 8LD | £3,548 | 69 | 3 | Detached House | |
| £230K | 04/21 | 0.45 mi | 13, St Michaels Crescent, Bolton Le Sands, Carnforth, Lancashire LA5 8LD | £3,555 | 65 | 3 | Detached House | |
| £302.5K | 11/22 | 0.46 mi | 36, Pinewood Avenue, Bolton Le Sands, Carnforth, Lancashire LA5 8AR | £3,165 | 96 | 3 | Semi-Detached House | |
| £285K | 03/23 | 0.47 mi | 3, Rydal Road, Bolton Le Sands, Carnforth, Lancashire LA5 8LH | - | - | 3 | Semi-Detached House | |
| £285K | 06/21 | 0.47 mi | 4, St Michaels Close, Bolton Le Sands, Carnforth, Lancashire LA5 8LE | £3,800 | 75 | 3 | Detached House | |
| £215K | 03/21 | 0.47 mi | 4, Easedale Close, Bolton Le Sands, Carnforth, Lancashire LA5 8LX | £2,560 | 84 | 3 | Terraced House | |
| £205K | 06/21 | 0.47 mi | 3, Easedale Close, Bolton Le Sands, Carnforth, Lancashire LA5 8LX | £2,271 | 90 | 3 | Terraced House | |
| £198K | 01/21 | 0.47 mi | 16, Easedale Close, Bolton Le Sands, Carnforth, Lancashire LA5 8LX | £2,357 | 84 | 3 | Semi-Detached House | |
| £165K | 12/20 | 0.47 mi | 12, Easedale Close, Bolton Le Sands, Carnforth, Lancashire LA5 8LX | £1,854 | 89 | 3 | Terraced House | |
| £353K | 03/23 | 0.47 mi | 14, Rydal Road, Bolton Le Sands, Carnforth, Lancashire LA5 8LH | - | - | 3 | Semi-Detached House | |
| £229.9K | 10/20 | 0.47 mi | 12, Rydal Road, Bolton Le Sands, Carnforth, Lancashire LA5 8LH | £2,323 | 99 | 3 | Semi-Detached House | |
| £190K | 01/21 | 0.47 mi | 4, Rydal Road, Bolton Le Sands, Carnforth, Lancashire LA5 8LH | £1,900 | 100 | 3 | Semi-Detached House | |
| £249.9K | 03/21 | 0.47 mi | 14, Rydal Road, Bolton Le Sands, Carnforth, Lancashire LA5 8LH | - | - | 3 | Semi-Detached House | |
| £220K | 12/22 | 0.51 mi | 2, Easedale Close, Bolton Le Sands, Carnforth, Lancashire LA5 8LX | - | - | 3 | Terraced House | |
| £249.9K | 10/21 | 0.52 mi | 20, Monkswell Avenue, Bolton Le Sands, Carnforth, Lancashire LA5 8JY | £3,571 | 70 | 3 | Semi-Detached House | |
| £225K | 02/21 | 0.59 mi | 16, Brookfield View, Bolton Le Sands, Carnforth, Lancashire LA5 8DJ | £2,922 | 77 | 3 | Semi-Detached House | |
| £195K | 12/21 | 0.61 mi | 17, Wordsworth Avenue, Bolton Le Sands, Carnforth, Lancashire LA5 8HJ | - | - | 3 | Semi-Detached House | |
| £195K | 12/20 | 0.61 mi | 19, Wordsworth Avenue, Bolton Le Sands, Carnforth, Lancashire LA5 8HJ | £2,708 | 72 | 3 | Semi-Detached House | |
| £208K | 07/21 | 0.61 mi | 33, Wordsworth Avenue, Bolton Le Sands, Carnforth, Lancashire LA5 8HJ | - | - | 3 | Semi-Detached House | |
| £160K | 05/21 | 0.65 mi | 4, Byron Avenue, Bolton Le Sands, Carnforth, Lancashire LA5 8HN | £2,832 | 56 | 3 | Semi-Detached House | |
| £132K | 05/23 | 0.65 mi | 29, Main Road, Bolton Le Sands, Carnforth, Lancashire LA5 8DH | £1,590 | 83 | 3 | Terraced House | |
| £232K | 06/21 | 0.66 mi | 32, Ruskin Grove, Bolton Le Sands, Carnforth, Lancashire LA5 8HL | - | - | 3 | Detached House | |
| £275.1K | 03/21 | 0.67 mi | 22, Greenacre Road, Hest Bank, Lancaster, Lancashire LA2 6HD | £2,808 | 98 | 3 | Detached House | |
| £365K | 10/23 | 0.67 mi | 2, Greenacre Road, Hest Bank, Lancaster, Lancashire LA2 6HD | - | - | 3 | Detached House | |
| £350K | 01/21 | 0.67 mi | 15a, Hatlex Hill, Hest Bank, Lancaster, Lancashire LA2 6ET | £2,652 | 132 | 3 | Semi-Detached House | |
| £203K | 09/21 | 0.68 mi | 43, Sunnybank Road, Bolton Le Sands, Carnforth, Lancashire LA5 8HF | £2,819 | 72 | 3 | Semi-Detached House | |
| £194K | 11/20 | 0.68 mi | 47, Sunnybank Road, Bolton Le Sands, Carnforth, Lancashire LA5 8HF | £2,205 | 88 | 3 | Semi-Detached House |
Local Rents
50 rents from £600/mo to £2.5K/mo, average is £885/mo.
| Rent | Date | Distance | Address | Beds | Type | |
| £650 | 12/24 | 0.35 mi | - | 2 | Flat | |
| £1,050 | 05/24 | 0.35 mi | Swallow Close, Bolton Le Sands, Carnforth | 2 | House | |
| £995 | 04/24 | 0.4 mi | Fern Lea, Bolton Le Sands, Carnforth | 2 | Flat | |
| £975 | 05/24 | 0.52 mi | Monkswell Avenue, Bolton Le Sands, Carnforth | 2 | Bungalow | |
| £1,750 | 04/24 | 0.54 mi | Hillcrest Avenue, Bolton Le Sands, Carnforth | 4 | Flat | |
| £925 | 04/24 | 0.64 mi | - | 2 | Semi-Detached House | |
| £895 | 05/24 | 0.86 mi | Mill Lane, Bolton Le Sands, Carnforth | 3 | Semi-Detached House | |
| £895 | 05/24 | 0.86 mi | Mill Lane, Bolton Le Sands, Carnforth | 3 | Semi-Detached House | |
| £2,500 | 12/24 | 0.89 mi | The Shore, Hest Bank, Lancaster, LA2 | 4 | Semi-Detached House | |
| £675 | 01/24 | 0.95 mi | - | 1 | Flat | |
| £675 | 12/24 | 0.95 mi | - | 1 | Bungalow | |
| £1,050 | 04/24 | 0.95 mi | Lymmcott, 43 Hawthorn Road, Bolton Le Sands, Carnforth, LA5 8EH | 2 | Detached House | |
| £950 | 03/25 | 1.56 mi | - | 3 | Detached House | |
| £1,500 | 04/24 | 1.58 mi | Shaw Lane, Nether Kellet, Carnforth, Lancashire | 4 | Detached House | |
| £795 | 05/24 | 1.85 mi | Howard Mews, Carnforth, LA5 9UH | 2 | Terraced House | |
| £990 | 03/25 | 1.86 mi | - | 4 | Terraced House | |
| £990 | 11/23 | 1.86 mi | - | 4 | Terraced House | |
| £750 | 04/24 | 1.89 mi | High Road, Halton, LA2 | 2 | Flat | |
| £850 | 12/24 | 1.92 mi | High Road, Halton, LA2 | 2 | Terraced House | |
| £850 | 03/25 | 2.07 mi | - | 2 | Flat | |
| £950 | 11/24 | 2.08 mi | - | 3 | Terraced House | |
| £895 | 07/24 | 2.09 mi | - | 1 | Flat | |
| £1,250 | 02/25 | 2.1 mi | - | 2 | Flat | |
| £900 | 04/24 | 2.14 mi | - | 3 | Semi-Detached House | |
| £900 | 04/24 | 2.14 mi | Beaumont Place, Lancaster, LA1 | 3 | Detached House | |
| £950 | 06/24 | 2.15 mi | - | 3 | Semi-Detached House | |
| £950 | 06/24 | 2.15 mi | Beaumont Place, Lancaster, LA1 | 3 | Semi-Detached House | |
| £650 | 03/25 | 2.18 mi | - | 1 | Flat | |
| £600 | 12/24 | 2.19 mi | - | 1 | Flat | |
| £750 | 07/24 | 2.2 mi | Elm Grove, Bare, Morecambe, Lancashire | 2 | Flat | |
| £750 | 05/24 | 2.21 mi | Howgill Avenue, Lancaster | 3 | House | |
| £750 | 04/24 | 2.23 mi | John Street, Carnforth, Lancashire, LA5 9ER | 1 | Flat | |
| £650 | 04/24 | 2.24 mi | - | 2 | Terraced House | |
| £875 | 04/24 | 2.25 mi | Edward Street, Carnforth | 3 | Flat | |
| £1,250 | 04/24 | 2.25 mi | Lancaster Road, Carnforth, LA5 | 4 | Terraced House | |
| £900 | 05/24 | 2.3 mi | Willow Grove, Morecambe | 2 | Bungalow | |
| £1,100 | 05/24 | 2.3 mi | Central Avenue, Lancaster | 5 | House | |
| £875 | 06/24 | 2.31 mi | - | 3 | Semi-Detached House | |
| £875 | 05/24 | 2.31 mi | Aughton Court, Lancaster, LA1 | 3 | Semi-Detached House | |
| £725 | 04/24 | 2.32 mi | Lansdowne Grove, Morecambe | 2 | Flat | |
| £725 | 04/24 | 2.32 mi | Lansdowne Grove, Morecambe | 2 | Flat | |
| £875 | 06/24 | 2.33 mi | - | 3 | Semi-Detached House | |
| £875 | 04/25 | 2.33 mi | - | 3 | Semi-Detached House | |
| £750 | 03/25 | 2.33 mi | Heronsyke, Lancaster, LA1 | 3 | Terraced House | |
| £2,000 | 02/24 | 2.33 mi | - | 4 | Terraced House | |
| £650 | 05/24 | 2.34 mi | Beaumont Park, Lancaster, LA1 | 2 | Flat | |
| £625 | 04/24 | 2.34 mi | Lakeland House, Marine Road East, Morecambe | 1 | Flat | |
| £950 | 04/24 | 2.35 mi | Princes Crescent, Bare, Morecambe | 4 | Flat | |
| £675 | 08/24 | 2.36 mi | - | 2 | Terraced House | |
| £795 | 04/24 | 2.37 mi | North Road, Carnforth, LA5 | 2 | Terraced House |
Local Area Statistics
Population in LA5 | 16,35316,353 |
Population in Carnforth | 29,23029,230 |
Town centre distance | 2.88 miles away2.88 miles away |
Nearest school | 0.40 miles away0.40 miles away |
Nearest train station | 2.35 miles away2.35 miles away |
| |
Rental growth (12m) | -26%-26% |
Sales demand | Balanced marketBalanced market |
Capital growth (5yrs) | +19%+19% |
Property History
Listed for £349,950
February 14, 2025
Floor Plans
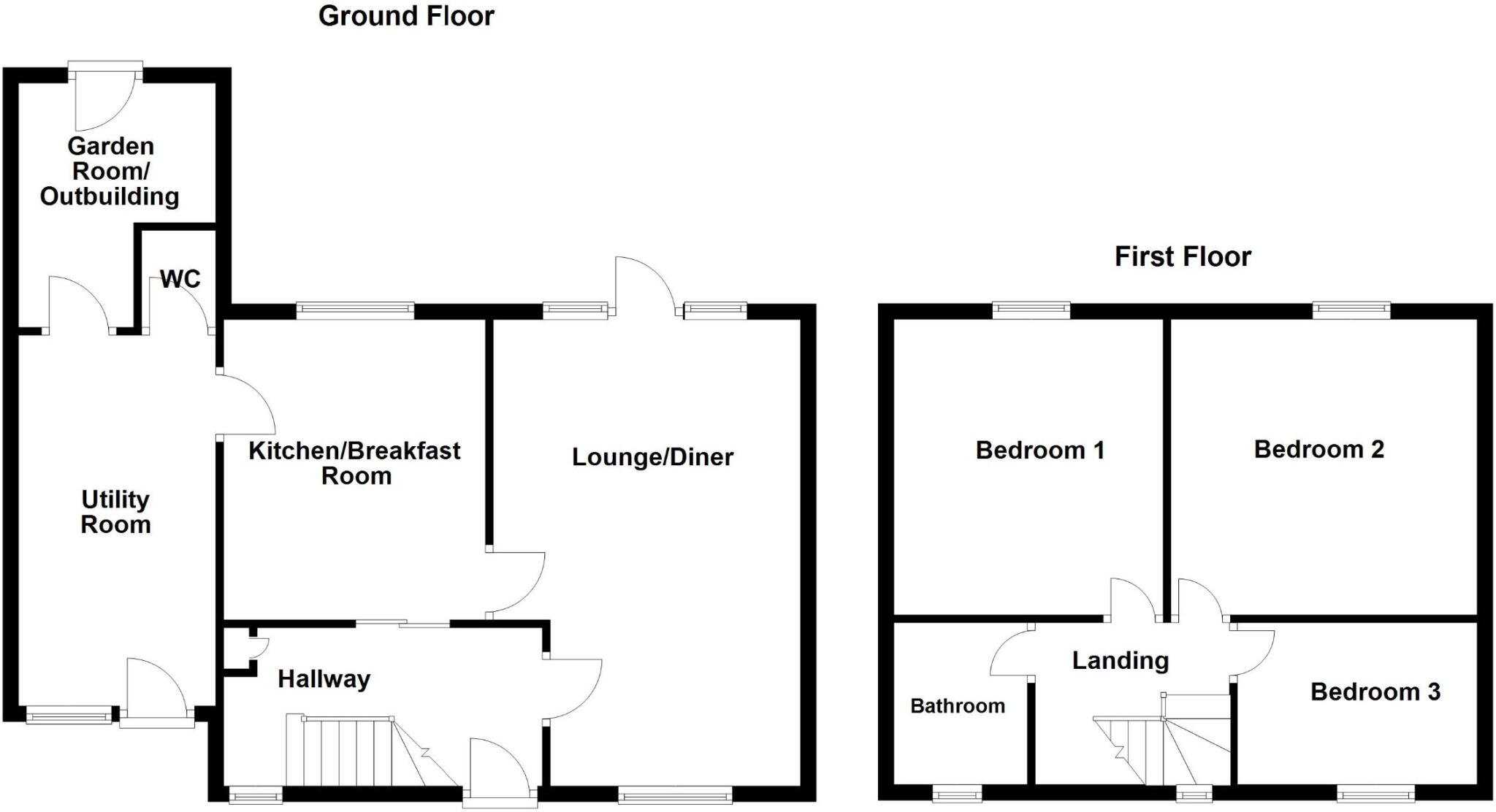
Description
Immaculately presented three bedroom semi-detached house on this popular cul-de-sac, conveniently located for the shopping amenities in Bolton-le-Sands village, primary school, canal waterway, bus routes to Morecambe, Lancaster and Carnforth and sea shore walks. The property is uPVC double glazed throughout, gas central heated from a 'combi' boiler and further benefits newly fitted kitchen and bathroom (both installed 2023) and a superb rear garden with open outlook. Briefly comprises: front entrance, hallway, dual aspect lounge diner, modern fitted breakfast kitchen with integrated oven and hob, utility, ground floor wc and further storage outbuilding, staircase and first floor landing, three double bedrooms and aqua-boarded bathroom/wc. Outside the property, there is a stone chipped front garden providing off-road parking for multiple vehicles and to the rear, there is a generous size mature garden with paved patio areas and trees/shrub borders and potting shed. In summary, this is a spacious family home in a sought after location and internal viewings are highly recommended and will certainly not fail to impress. Sold with NO UPWARD CHAIN.
FRONT ENTRANCE
Open canopy over the front door. Outside lights. uPVC double glazed front door.
HALLWAY
uPVC double glazed window. Ceiling light. Wall light. Central heating radiator. Electric power points. Cupboard housing the 'Worcester' gas combination boiler, gas meter, electric meter and fuse box. Staircase to the first floor.
LOUNGE DINER 5.97m x 3.21m
(19'6" x 10'5")
uPVC double glazed window. uPVC double glazed back door leading into the potting shed which is a glazed construction. Central heating radiators. Ceiling lights. Electric power points.
KITCHEN 3.37m x 3.81m
(11'1" x 12'5")
uPVC double glazed window. Ceiling lights. Electric power points. Electric wall heater. Range of fitted kitchen furniture comprising: base units, wall units and drawers. Complementary working surfaces to three walls with inset sink and mixer tap and incorporating a breakfast bar. Integrated appliances comprise Neff ceramic hob, Bosch microwave, Bosch oven and Neff modern cooker hood/extractor, dishwasher fridge and freezer. Tiled floor. Access into:
UTILITY ROOM 2.53m x 4.76m
(8'3" x 15'6")
uPVC double glazed door. uPVC double glazed window. Ceiling light. Electric power points. uPVC double glazed door leading out to the garden. Space and plumbing for washing machine. Access into:
GROUND FLOOR WC 0.92m x 1.23m
(3'0" x 4'0")
uPVC double glazed window. Ceiling light. WC. Part tiled to all walls.
OUTBUILDING
uPVC double glazed back door leading out to the patio area. Power and light. Side window.
STAIRCASE FROM HALLWAY TO FIRST FLOOR
LANDING
uPVC double glazed window. Ceiling light. Access into the part boarded roof space with power and light.
BEDROOM ONE 3.80m x 3.45m
(12'5" x 11'3")
uPVC double glazed window. Central heating radiator. Ceiling lights. Electric power points.
BEDROOM TWO 3.92m x 3.80m
(12'9" x 12'5")
uPVC double glazed window. Central heating radiator. Wall lights. Ceiling light. Electric power points.
BEDROOM THREE 3.23m x 2.41m
(10'6" x 7'9")
uPVC double glazed window. Central heating radiator. Ceiling light. Electric power points.
BATHROOM/WC 2.04m x 1.70m
(6'7" x 5'6")
uPVC double glazed window. Ceiling light. Tiled floor. Illuminated mirror. Central heating radiator. Three piece suite in white comprising: bath with side glazed shower screen, wall mounted shower, wash hand basin set into a vanity unit and wc.
OUTSIDE THE PROPERTY
FRONT GARDEN
Substantial stone chipped parking area. Slate chipping. Archway and paved patio leading to the front entrance. Timber raised flower borders. Mature trees and shrubs.
REAR GARDEN
Initially laid to paving with mature flower, tree, and shrub boarders. Further patio area with pergola. Surrounded by timber fencing and natural hedging. Potting shed. Open outlook onto the fields behind.
TENURE: Freehold
SERVICES: Mains water, mains drainage, mains electricity, mains gas. Local Authority Lancaster City Council. Council Tax Band B. Amount payable for the financial year 2024/2025 being £1,787.00. Please note that this is a verbal enquiry only. We strongly recommend that prospective purchasers verify the information direct.
Council Tax Band: B (Lancaster City Council)
Tenure: Freehold
Similar Properties
Like this property? Maybe you'll like these ones close by too.
3 Bed House, Single Let, Carnforth, LA5 8DY
£370,000
3 months ago • 93 m²
3 Bed House, Single Let, Carnforth, LA5 8DZ
£265,000
2 months ago • 93 m²
4 Bed House, Single Let, Carnforth, LA5 8AQ
£349,950
2 views • 6 months ago • 154 m²
3 Bed House, Single Let, Carnforth, LA5 8AQ
£359,950
1 views • 2 years ago • 86 m²
