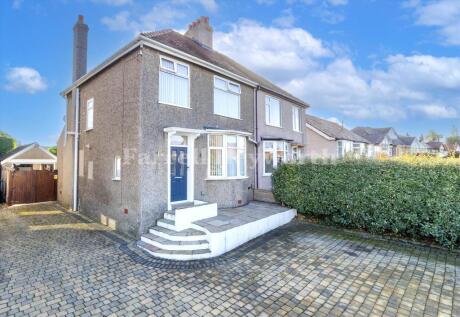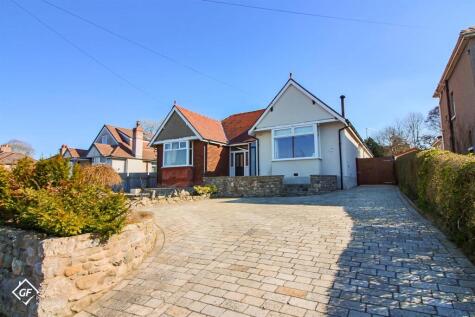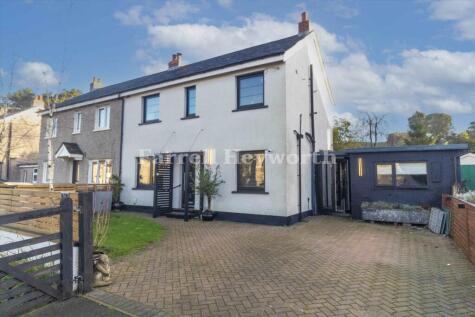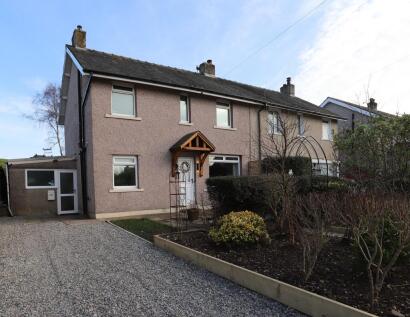4 Bed Detached House, Single Let, Carnforth, LA5 8AQ, £349,950
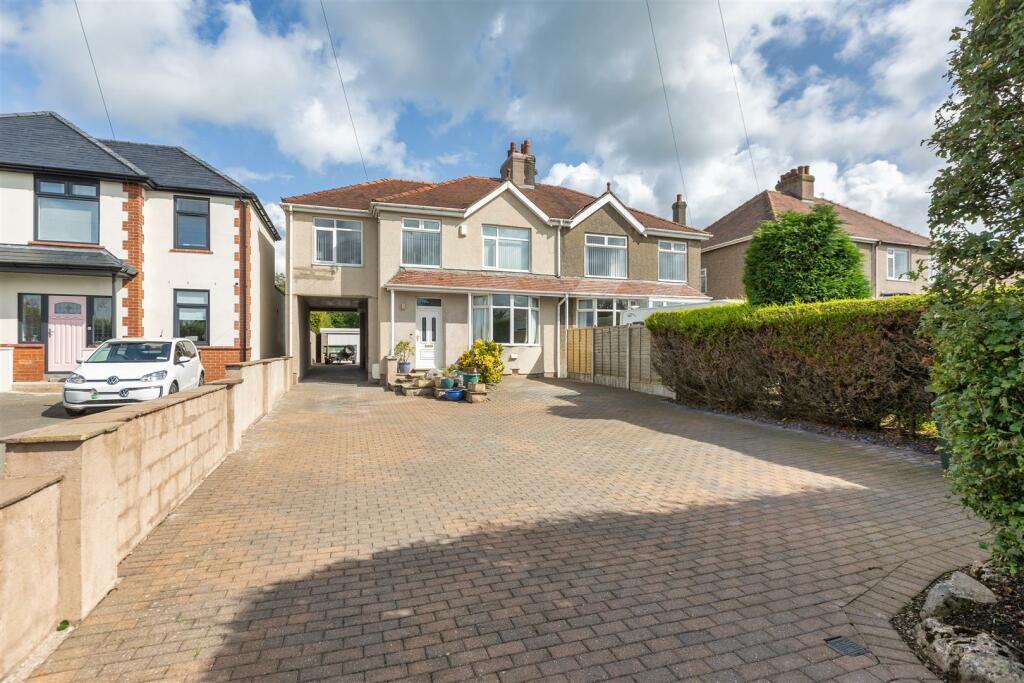
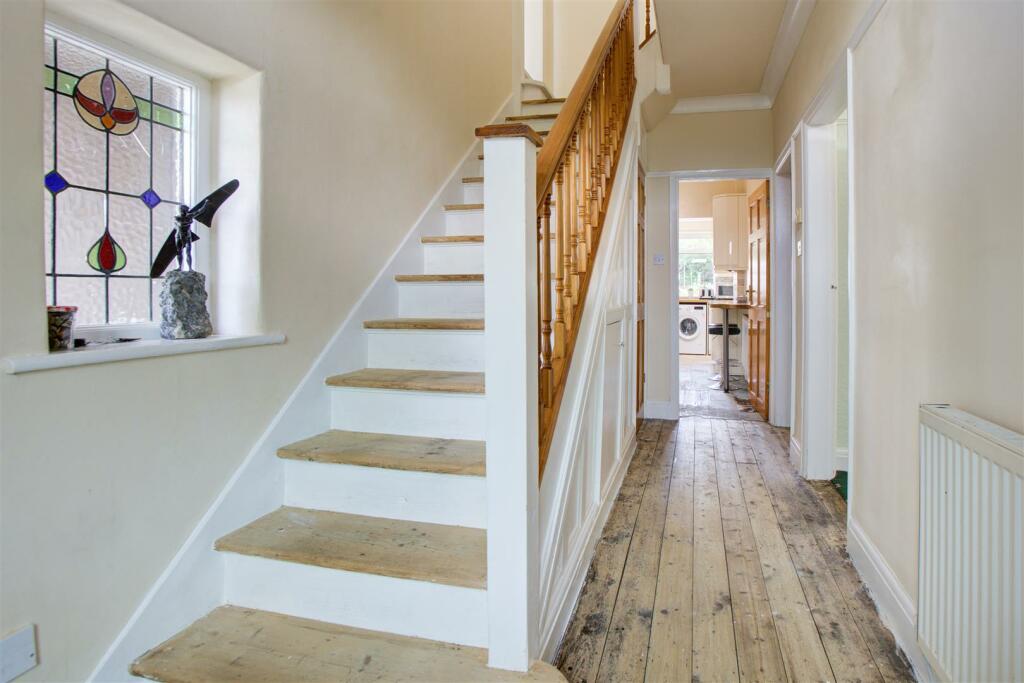
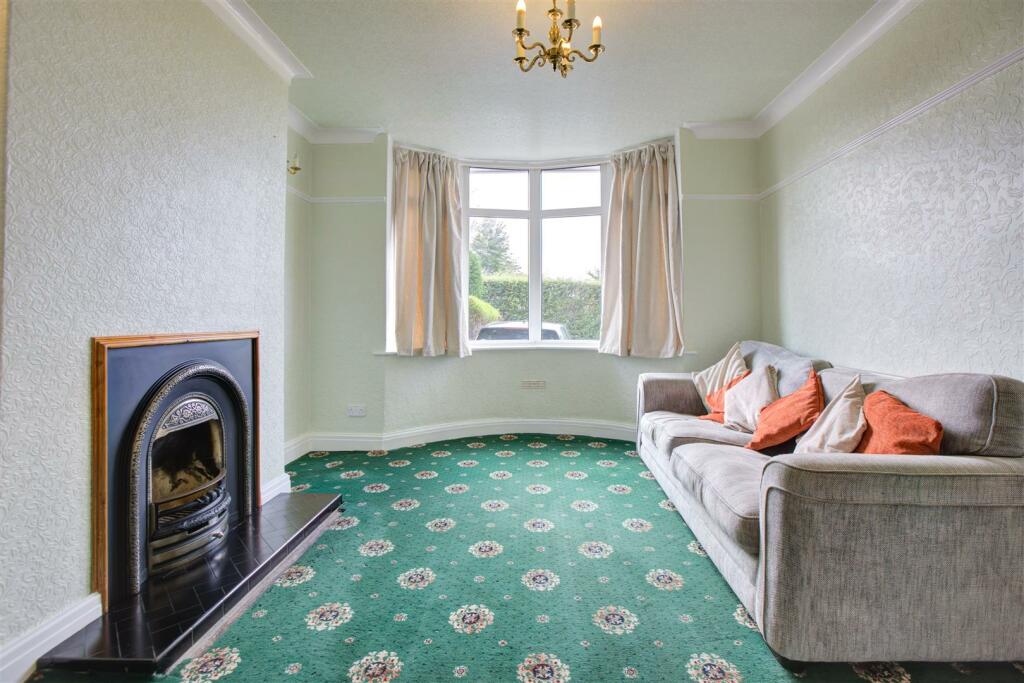
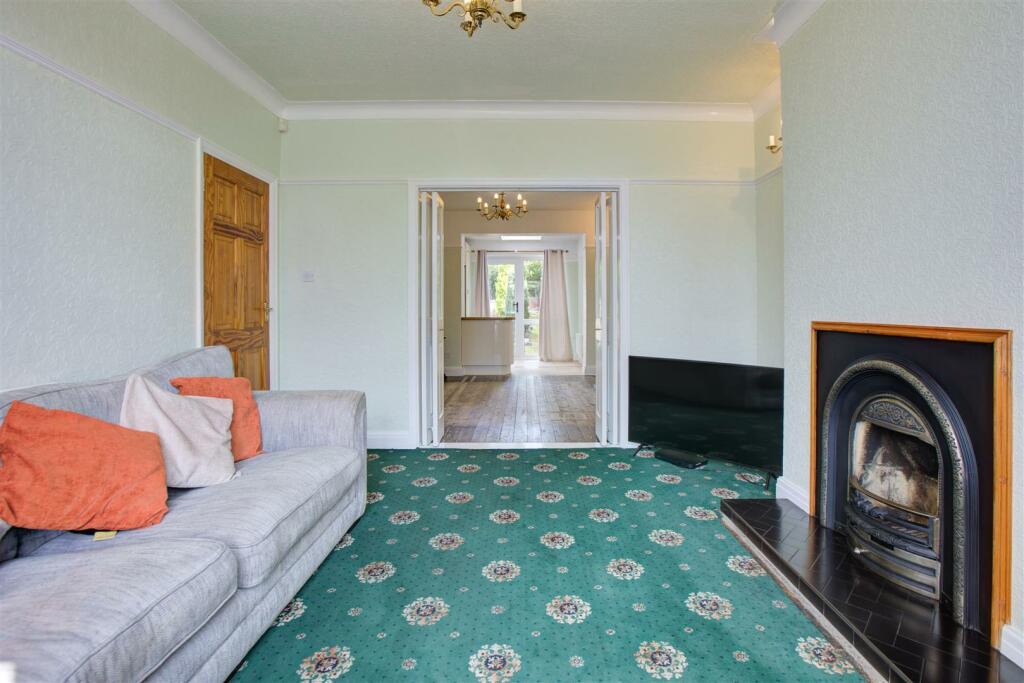
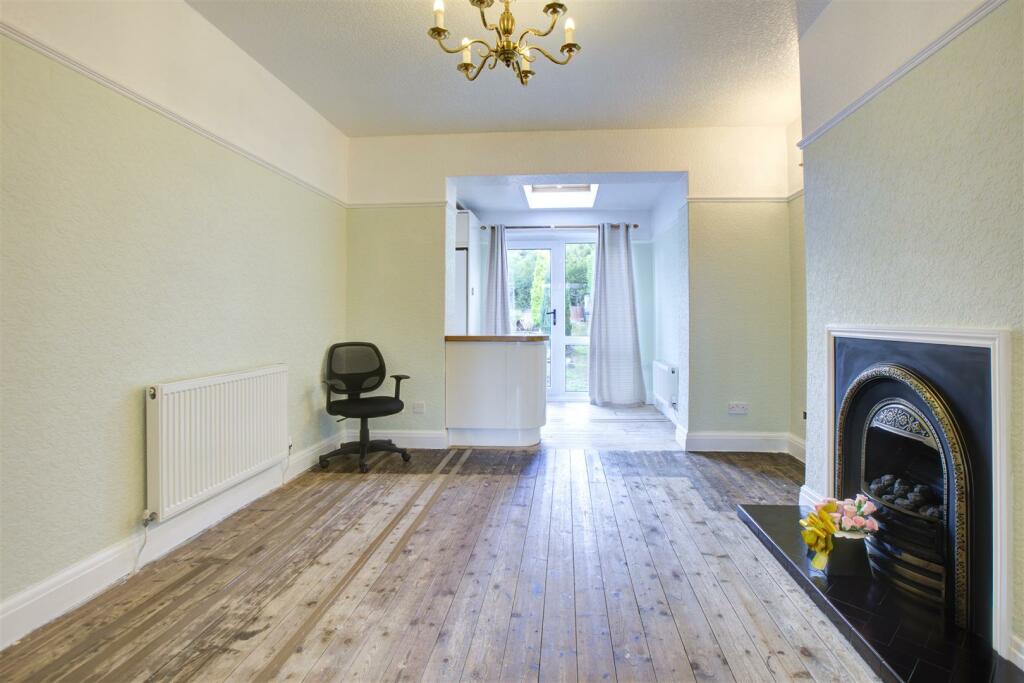
ValuationUndervalued
| Sold Prices | £185K - £661K |
| Sold Prices/m² | £1.7K/m² - £5.4K/m² |
| |
Square Metres | 154 m² |
| Price/m² | £2.3K/m² |
Value Estimate | £425,691£425,691 |
| BMV | 22% |
Cashflows
Cash In | |
Purchase Finance | MortgageMortgage |
Deposit (25%) | £87,488£87,488 |
Stamp Duty & Legal Fees | £16,696£16,696 |
Total Cash In | £104,184£104,184 |
| |
Cash Out | |
Rent Range | £600 - £2,500£600 - £2,500 |
Rent Estimate | £630 |
Running Costs/mo | £1,240£1,240 |
Cashflow/mo | £-610£-610 |
Cashflow/yr | £-7,315£-7,315 |
Gross Yield | 2%2% |
Local Sold Prices
28 sold prices from £185K to £661K, average is £427.5K. £1.7K/m² to £5.4K/m², average is £2.8K/m².
| Price | Date | Distance | Address | Price/m² | m² | Beds | Type | |
| £535K | 07/23 | 0.13 mi | 11, Slyne Road, Bolton Le Sands, Carnforth, Lancashire LA5 8AG | £2,772 | 193 | 4 | Detached House | |
| £339K | 11/21 | 0.19 mi | 34, Slyne Road, Bolton Le Sands, Carnforth, Lancashire LA5 8BG | £3,665 | 92 | 4 | Semi-Detached House | |
| £525K | 06/21 | 0.19 mi | 66, Slyne Road, Bolton Le Sands, Carnforth, Lancashire LA5 8BG | - | - | 4 | Detached House | |
| £430K | 02/23 | 0.25 mi | 11, Oakwood Grove, Bolton Le Sands, Carnforth, Lancashire LA5 8AU | £1,813 | 237 | 4 | Detached House | |
| £350K | 06/21 | 0.28 mi | 41, Greenwood Crescent, Bolton Le Sands, Carnforth, Lancashire LA5 8AX | £2,035 | 172 | 4 | Detached House | |
| £490K | 06/21 | 0.34 mi | 30, Whitendale Drive, Bolton Le Sands, Carnforth, Lancashire LA5 8LY | - | - | 4 | Detached House | |
| £350K | 12/20 | 0.44 mi | 128, Coastal Road, Hest Bank, Lancaster, Lancashire LA2 6HG | £2,800 | 125 | 4 | Detached House | |
| £360K | 11/20 | 0.45 mi | 1, Greenacre Park, Hest Bank, Lancaster, Lancashire LA2 6HF | £2,647 | 136 | 4 | Detached House | |
| £430K | 08/21 | 0.48 mi | 11, Bryn Grove, Hest Bank, Lancaster, Lancashire LA2 6EX | - | - | 4 | Detached House | |
| £475K | 03/21 | 0.48 mi | 6, Bryn Grove, Hest Bank, Lancaster, Lancashire LA2 6EX | £1,947 | 244 | 4 | Detached House | |
| £552.5K | 08/21 | 0.56 mi | 31, Coastal Road, Hest Bank, Lancaster, Lancashire LA2 6HB | - | - | 4 | Detached House | |
| £220K | 09/22 | 0.58 mi | 15, Bye Pass Road, Bolton Le Sands, Carnforth, Lancashire LA5 8JA | £2,075 | 106 | 4 | Detached House | |
| £470K | 12/22 | 0.63 mi | 1, Hatlex Lane, Hest Bank, Lancaster, Lancashire LA2 6ES | - | - | 4 | Semi-Detached House | |
| £309.9K | 02/21 | 0.66 mi | 4, Cavendish Court, Bolton Le Sands, Carnforth, Lancashire LA5 8ED | £2,246 | 138 | 4 | Detached House | |
| £425K | 06/21 | 0.67 mi | 19, Hatlex Drive, Hest Bank, Lancaster, Lancashire LA2 6HA | £2,951 | 144 | 4 | Terraced House | |
| £450K | 10/22 | 0.77 mi | 16, Peacock Lane, Hest Bank, Lancaster, Lancashire LA2 6EN | £3,814 | 118 | 4 | Detached House | |
| £455K | 12/20 | 0.77 mi | Sandside, The Shore, Bolton Le Sands, Carnforth, Lancashire LA5 8JS | £2,486 | 183 | 4 | Detached House | |
| £570K | 11/22 | 0.78 mi | 22, Prospect Drive, Hest Bank, Lancaster, Lancashire LA2 6HZ | £2,938 | 194 | 4 | Semi-Detached House | |
| £279.9K | 11/20 | 0.82 mi | 4, Chestnut Avenue, Bolton Le Sands, Carnforth, Lancashire LA5 8HD | £2,105 | 133 | 4 | Detached House | |
| £375K | 01/21 | 0.86 mi | 2, Orchard Close, Slyne, Lancaster, Lancashire LA2 6BP | £3,074 | 122 | 4 | Detached House | |
| £185K | 10/21 | 0.87 mi | 13, Croft Avenue, Slyne, Lancaster, Lancashire LA2 6JJ | £1,652 | 112 | 4 | Semi-Detached House | |
| £260K | 11/22 | 0.87 mi | 21, Meadow Drive, Bolton Le Sands, Carnforth, Lancashire LA5 8HA | £2,097 | 124 | 4 | Semi-Detached House | |
| £345K | 10/22 | 0.93 mi | 26, Bay View Avenue, Slyne, Lancaster, Lancashire LA2 6JS | £5,404 | 64 | 4 | Semi-Detached House | |
| £440K | 01/24 | 0.94 mi | 13, Sunningdale Avenue, Hest Bank, Lancaster, Lancashire LA2 6DD | £3,014 | 146 | 4 | Semi-Detached House | |
| £661K | 09/23 | 0.95 mi | 32, Hest Bank Lane, Hest Bank, Lancaster, Lancashire LA2 6DB | £4,832 | 137 | 4 | Semi-Detached House | |
| £290K | 12/20 | 0.95 mi | 1, Orchard Avenue, Bolton Le Sands, Carnforth, Lancashire LA5 8HP | £1,779 | 163 | 4 | Semi-Detached House | |
| £435K | 08/23 | 0.96 mi | 33, Bay View Avenue, Slyne, Lancaster, Lancashire LA2 6JS | £3,919 | 111 | 4 | Detached House | |
| £340K | 08/23 | 0.97 mi | 23, Marine Drive, Hest Bank, Lancaster, Lancashire LA2 6DY | £2,764 | 123 | 4 | Detached House |
Local Rents
50 rents from £600/mo to £2.5K/mo, average is £875/mo.
| Rent | Date | Distance | Address | Beds | Type | |
| £650 | 12/24 | 0.22 mi | - | 2 | Flat | |
| £1,050 | 05/24 | 0.25 mi | Swallow Close, Bolton Le Sands, Carnforth | 2 | House | |
| £995 | 04/24 | 0.48 mi | Fern Lea, Bolton Le Sands, Carnforth | 2 | Flat | |
| £975 | 05/24 | 0.61 mi | Monkswell Avenue, Bolton Le Sands, Carnforth | 2 | Bungalow | |
| £1,750 | 04/24 | 0.61 mi | Hillcrest Avenue, Bolton Le Sands, Carnforth | 4 | Flat | |
| £925 | 04/24 | 0.72 mi | - | 2 | Semi-Detached House | |
| £2,500 | 12/24 | 0.78 mi | The Shore, Hest Bank, Lancaster, LA2 | 4 | Semi-Detached House | |
| £675 | 01/24 | 0.83 mi | - | 1 | Flat | |
| £895 | 05/24 | 0.94 mi | Mill Lane, Bolton Le Sands, Carnforth | 3 | Semi-Detached House | |
| £895 | 05/24 | 0.94 mi | Mill Lane, Bolton Le Sands, Carnforth | 3 | Semi-Detached House | |
| £675 | 12/24 | 1.04 mi | - | 1 | Bungalow | |
| £1,050 | 04/24 | 1.06 mi | Lymmcott, 43 Hawthorn Road, Bolton Le Sands, Carnforth, LA5 8EH | 2 | Detached House | |
| £950 | 03/25 | 1.67 mi | - | 3 | Detached House | |
| £1,500 | 04/24 | 1.69 mi | Shaw Lane, Nether Kellet, Carnforth, Lancashire | 4 | Detached House | |
| £990 | 03/25 | 1.86 mi | - | 4 | Terraced House | |
| £990 | 11/23 | 1.86 mi | - | 4 | Terraced House | |
| £750 | 04/24 | 1.89 mi | High Road, Halton, LA2 | 2 | Flat | |
| £850 | 12/24 | 1.92 mi | High Road, Halton, LA2 | 2 | Terraced House | |
| £795 | 05/24 | 1.96 mi | Howard Mews, Carnforth, LA5 9UH | 2 | Terraced House | |
| £900 | 04/24 | 2.05 mi | - | 3 | Semi-Detached House | |
| £900 | 04/24 | 2.05 mi | Beaumont Place, Lancaster, LA1 | 3 | Detached House | |
| £950 | 06/24 | 2.06 mi | - | 3 | Semi-Detached House | |
| £950 | 06/24 | 2.06 mi | Beaumont Place, Lancaster, LA1 | 3 | Semi-Detached House | |
| £750 | 07/24 | 2.07 mi | Elm Grove, Bare, Morecambe, Lancashire | 2 | Flat | |
| £850 | 03/25 | 2.07 mi | - | 2 | Flat | |
| £895 | 08/24 | 2.09 mi | - | 1 | Flat | |
| £750 | 05/24 | 2.12 mi | Howgill Avenue, Lancaster | 3 | House | |
| £900 | 05/24 | 2.17 mi | Willow Grove, Morecambe | 2 | Bungalow | |
| £725 | 04/24 | 2.2 mi | Lansdowne Grove, Morecambe | 2 | Flat | |
| £725 | 04/24 | 2.2 mi | Lansdowne Grove, Morecambe | 2 | Flat | |
| £950 | 12/24 | 2.2 mi | - | 3 | Terraced House | |
| £1,100 | 05/24 | 2.21 mi | Central Avenue, Lancaster | 5 | House | |
| £2,000 | 02/24 | 2.21 mi | - | 4 | Terraced House | |
| £875 | 06/24 | 2.21 mi | - | 3 | Semi-Detached House | |
| £875 | 05/24 | 2.21 mi | Aughton Court, Lancaster, LA1 | 3 | Semi-Detached House | |
| £1,250 | 02/25 | 2.22 mi | - | 2 | Flat | |
| £625 | 04/24 | 2.22 mi | Lakeland House, Marine Road East, Morecambe | 1 | Flat | |
| £875 | 06/24 | 2.22 mi | - | 3 | Semi-Detached House | |
| £875 | 04/25 | 2.22 mi | - | 3 | Semi-Detached House | |
| £950 | 04/24 | 2.22 mi | Princes Crescent, Bare, Morecambe | 4 | Flat | |
| £650 | 05/24 | 2.24 mi | Beaumont Park, Lancaster, LA1 | 2 | Flat | |
| £750 | 04/25 | 2.24 mi | Heronsyke, Lancaster, LA1 | 3 | Terraced House | |
| £630 | 05/24 | 2.27 mi | Marine Road East, Morecambe | 1 | Flat | |
| £630 | 06/24 | 2.27 mi | Marine Road East, Morecambe | 1 | Flat | |
| £750 | 07/24 | 2.28 mi | Tudor Grove, Morecambe | 2 | Flat | |
| £650 | 03/25 | 2.3 mi | - | 1 | Flat | |
| £700 | 07/24 | 2.3 mi | - | 2 | Flat | |
| £850 | 10/24 | 2.3 mi | - | 2 | Flat | |
| £725 | 05/24 | 2.3 mi | 6 The Craggs, 457 - 459 Marine Road East, Morecambe | 2 | Flat | |
| £600 | 12/24 | 2.31 mi | - | 1 | Flat |
Local Area Statistics
Population in LA5 | 16,35316,353 |
Population in Carnforth | 29,23029,230 |
Town centre distance | 2.99 miles away2.99 miles away |
Nearest school | 0.60 miles away0.60 miles away |
Nearest train station | 2.27 miles away2.27 miles away |
| |
Rental growth (12m) | -26%-26% |
Sales demand | Balanced marketBalanced market |
Capital growth (5yrs) | +19%+19% |
Property History
Listed for £349,950
October 10, 2024
Floor Plans
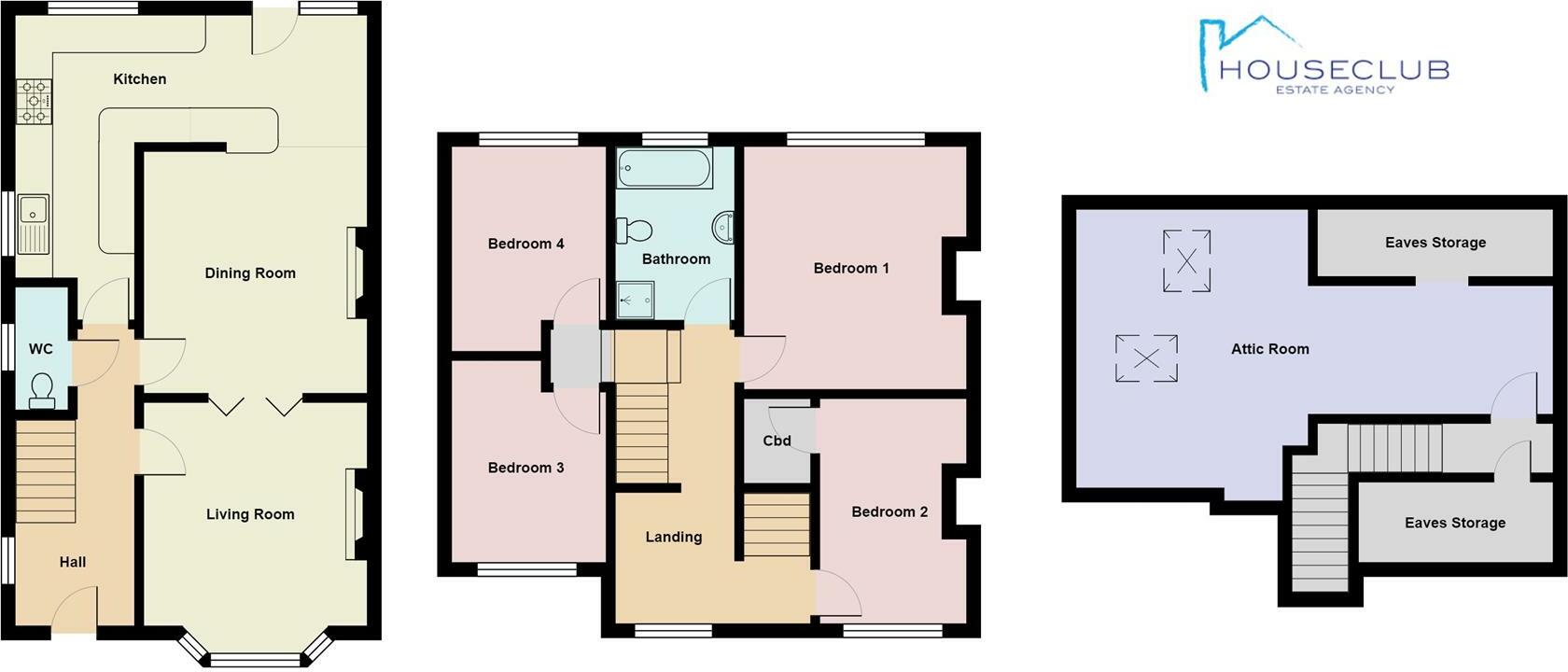
Description
An impressive four bedroom family home located on Slyne Road in the desirable Bolton-le-Sands area. With excellent transport links into Bolton-le-Sands, Lancaster city centre, surrounding villages and the motorway, it is perfectly located for busy families and commuters. You are a stone's throw from the stunning natural landscapes that the region is known for, with coastline and countryside on your doorstep.
This property has been significantly reconfigured and extended by the current owners, with quality workmanship, with the final stages left to do, allowing you to choose your own décor and finishes. Downstairs an impressive kitchen sits at the end of the hallway, flowing round into two spacious reception rooms, with an understair WC, the perfect socialising and relaxing spaces. Four double bedrooms sit on the first floor of the property, serviced by a family bathroom off the main landing. Above sits an impressive attic room, with a full size staircase and eaves storage on both sides, prime for further conversion into a large fifth bedroom, or for use as a home office, snug or hobby room. The rear garden has been landscaped to provide a large patio directly behind the house, leading up to a raised lawn area, the perfect spot to enjoy long summer evenings entertaining friends and family. A detached garage, sizeable car port and front driveway mean you can keep cars and campervans safe, great for those who like to get away at the weekend.
This impressive house has been significantly extended, and is offered with no chain, so it is just waiting for you to add the finishing touches to create your stunning family home!
Hall - 4.84 x 1.95 (15'10" x 6'4") - A welcoming entrance hall sits at the front of the property, accessed by the external UPVC door. A leaded stained glass window sits to the side of the hallway, with a double panel radiator on the opposite wall, with a ceiling light above. There is a small understairs cupboard housing the electric meters and as a useful storage space.
Reception 1 - 3.64 x 3.64 (11'11" x 11'11") - A large carpeted reception room sits at the front of the property with a double glazed bay window filling the space with natural light. The focal point of the room is a stunning period open fireplace with alcoves either side with wall lights and a picture rail running around the perimeter of the room. There is ample space for sofas and storage, with glass paned bifold doors allowing the space to be opened up to the dining room. A double panel radiator sits against the wall with a central ceiling light for the evenings.
Reception 2 - 3.94 x 3.64 (12'11" x 11'11") - A large central reception room is open to the kitchen and has connecting bifold doors through to the living room so it can be opened up for large family gatherings. A beautiful period open fireplace sits on one wall with alcove space either side with wall lights, useful for storage and display cases. A double panel radiator sits on the opposite wall, with a central ceiling light above.
Kitchen - 4.97 x 1.95 (16'3" x 6'4") - A large kitchen sits at the rear of the house, with two large double glazed windows above the counter tops, a large double glazed window by the rear door and two skylights, flooding the space with natural light. With both over and under counter cabinetry on three walls you won’t be short of storage space. Appliances include a rangemaster five ring hob oven, sink and drainer and space for washer, dryer, dishwasher, fridge and freezer. The warm wood work surface curves around the inside wall to create a breakfast bar with space for stools, and a large work surface that forms the border with the open plan dining room. There is access to the rear garden through a large glass door, with a double panel radiator located beside.
Wc - 1.99 x 0.85 (6'6" x 2'9") - A newly installed WC sits off the main hallway with a low flush toilet, pedestal sink and single glazed window to the side aspect. There is a ceiling light providing light in the evenings. A useful addition, ideal for visitors and children.
Landing - 4.92 x 2.91 (16'1" x 9'6") - A large landing connects the first floor rooms with space for a desk or storage solutions beside the entrance to bedroom two. Two ceiling lights and a large double glazed window on the front aspect illuminate the space.
Bathroom - 2.74 x 1.93 (8'11" x 6'3") - A family bathroom sits at the top of the stairs, with a corner shower unit, built in bath in a tiled surround, pedestal sink, low flush toilet and a heated towel rail. The walls are tiled to the ceiling with a frosted double glazed window on the rear aspect.
Bedroom 1 - 3.96 x 3.63 (12'11" x 11'10") - A well-proportioned double bedroom sits at the rear of the property with a large double glazed window looking out over the garden. There is an open period fireplace, with alcoves either side useful for storage. A double panel radiator sits above the carpeted floor, with a central ceiling light and picture rail running around the perimeter of the room.
Bedroom 2 - 3.65 x 2.38 (11'11" x 7'9") - A double bedroom located at the front of the property with a carpeted floor and double glazed window on the front aspect. A period open fireplace sits beside the built in wardrobes, with a useful under stairs cupboard providing further storage. A double panel radiator sits on the wall with a pendant ceiling light above.
Bedroom 3 - 3.29 x 2.52 (10'9" x 8'3") - A carpeted bedroom sitting at the front of the property with a large double glazed window providing natural light. Currently used as a child’s bedroom, with the bed fitting into the alcove beside the entrance. A double panel radiator sits against the wall with a pendant ceiling light above.
Bedroom 4 - 3.35 x 2.52 (10'11" x 8'3") - A carpeted bedroom situated at the back of the property with a large double glazed window overlooking the garden. A double panel radiators sits against the wall with a pendant ceiling light above. Great for use as a child’s bedroom, home office or nursery, with an alcove by the door great for built in storage.
Attic - 7.52 x 4.78 (24'8" x 15'8") - The large attic room has a pitched ceiling with two Velux skylights providing views of the green fields in one direction and across the roofs to the sea on the other. There is a strip light and ceiling light, electrical sockets, and a double panel radiator by the entrance. Great for a home office, or potential bedroom conversion, with a practical eaves storage cupboard with lighting increasing the useable space.
Eaves Storage - 3.31 x 2.04 (10'10" x 6'8") - Located at the top of the stairs to the attic is a useful storage cupboard built into the eaves. Ideal for storing seasonal items and keepsakes.
Garden - The block paved driveway leads to the rear garden. The garden has been landscaped so there is a large flat block paved area surrounding the garage with a natural stone retaining wall leading to the lawned area to the rear with seating space and bordered by mature hedges making the space feel private and secure. Bedding areas sit beside the Indian flagstones creating a welcoming and relaxing space, ideal for summer entertaining.
Garage - A detached garage sits at the rear of the property off the block paved driveway with an up and over door, great for vehicle storage or as a workshop.
Exterior - A large driveway sits at the front of the property, with a large car port running below the extended bedrooms, providing plenty of space for cars and campervans, great for busy families.
Similar Properties
Like this property? Maybe you'll like these ones close by too.
3 Bed House, Single Let, Carnforth, LA5 8AQ
£359,950
1 views • 2 years ago • 86 m²
2 Bed Bungalow, Single Let, Carnforth, LA5 8AQ
£325,000
22 days ago • 88 m²
3 Bed House, Single Let, Carnforth, LA5 8DY
£370,000
3 months ago • 93 m²
3 Bed House, Single Let, Carnforth, LA5 8DY
£349,950
2 months ago • 93 m²
