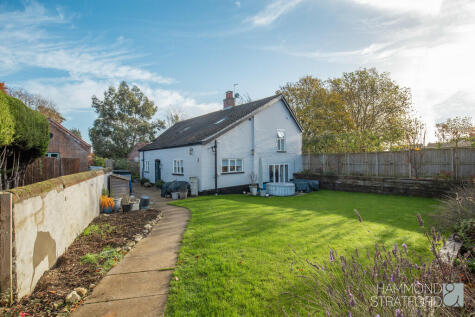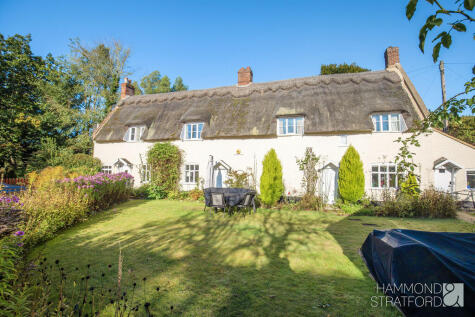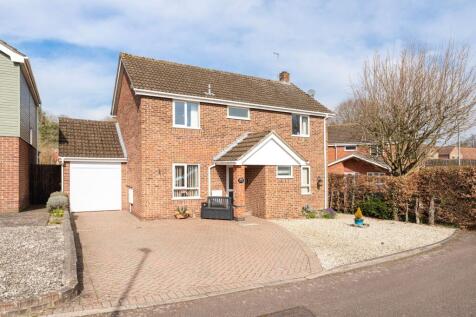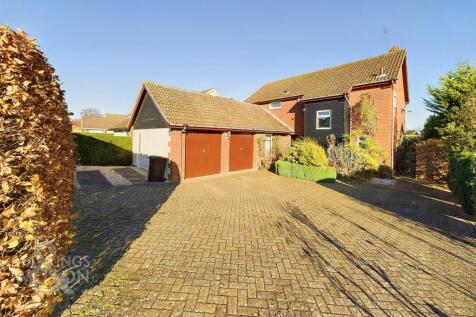4 Bed Detached House, Single Let, Norwich, NR4 6UA, £500,000
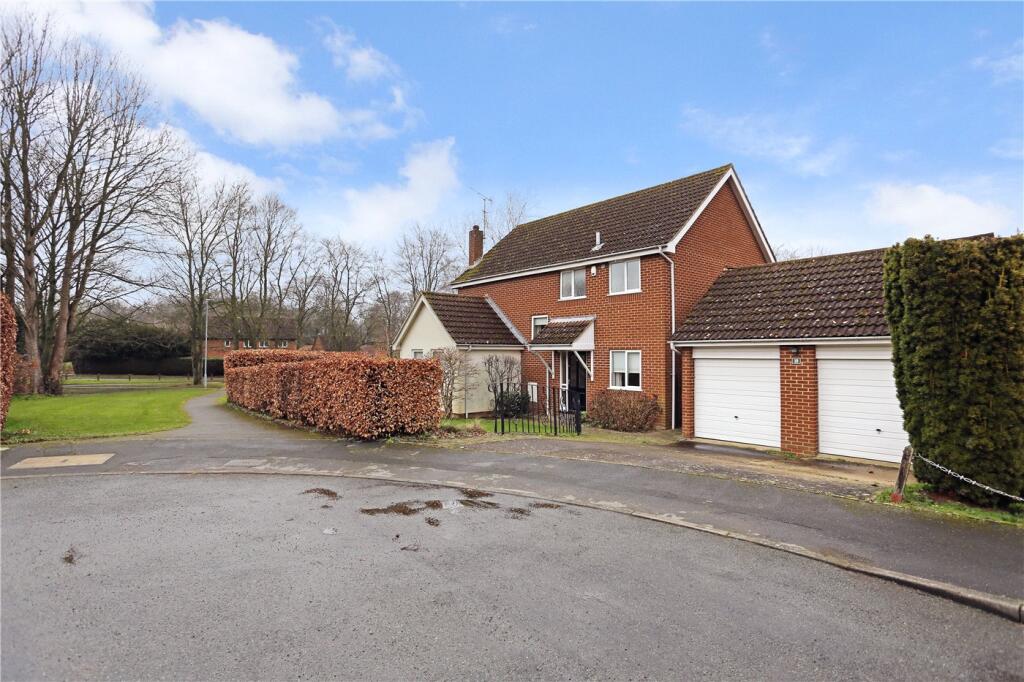
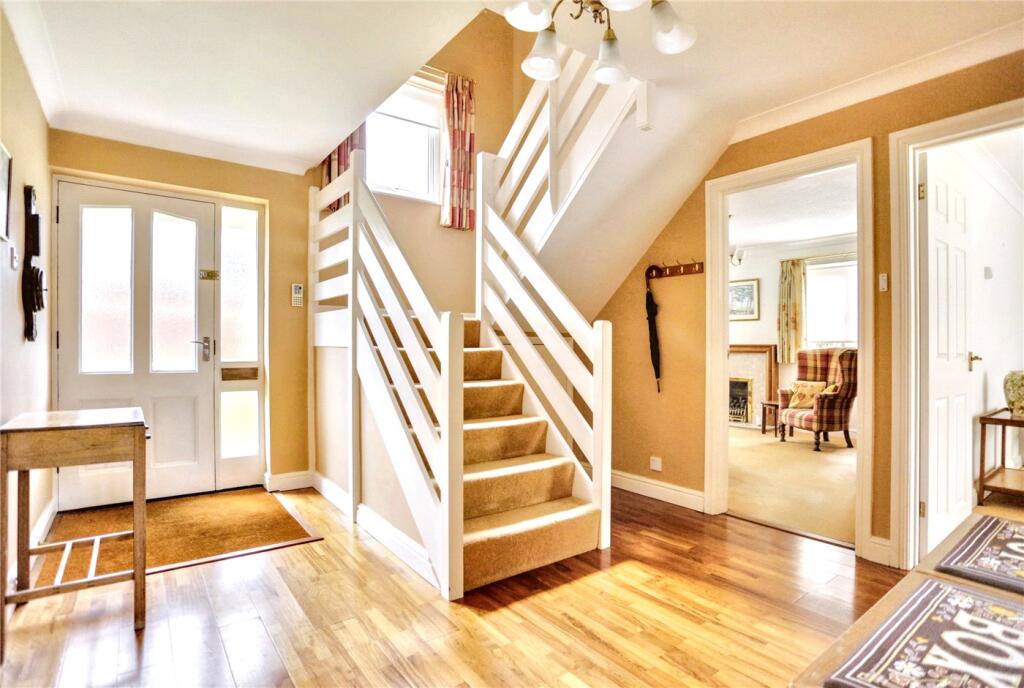
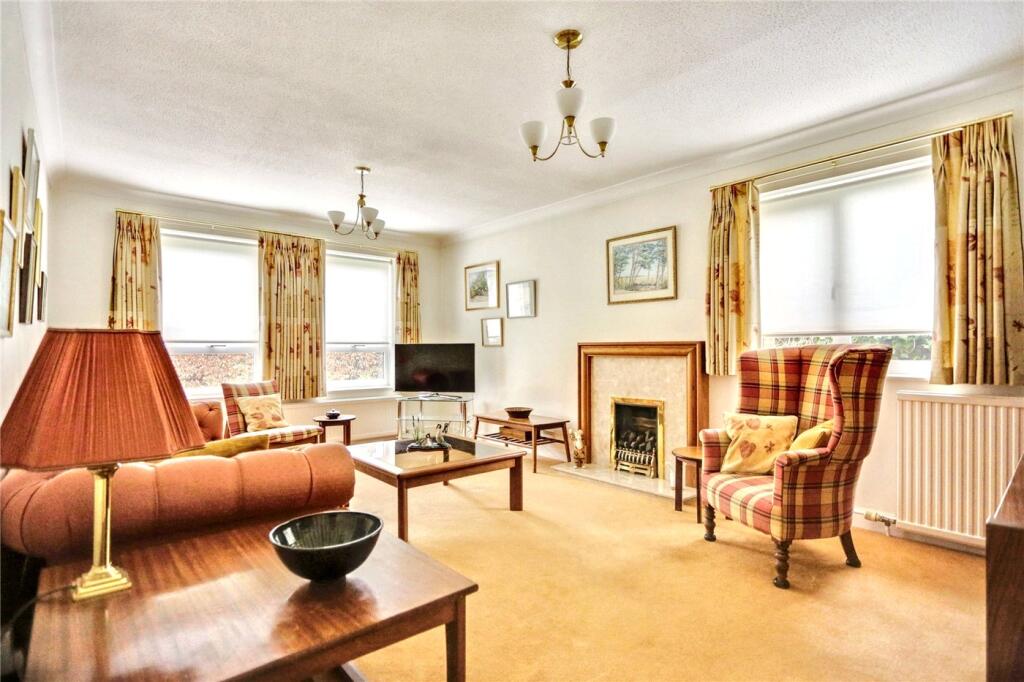
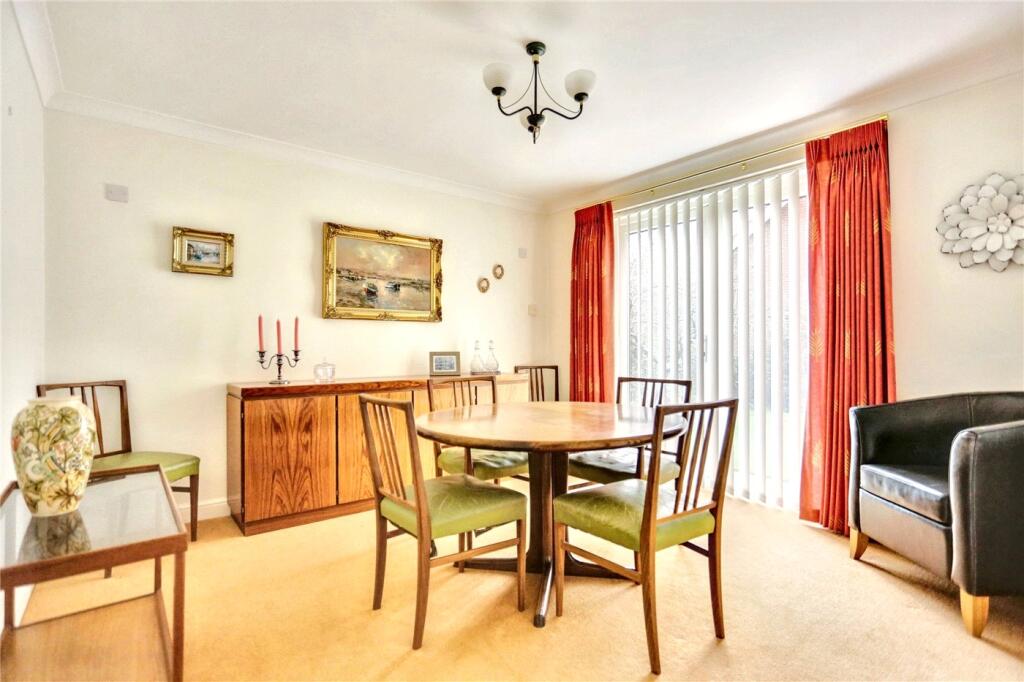
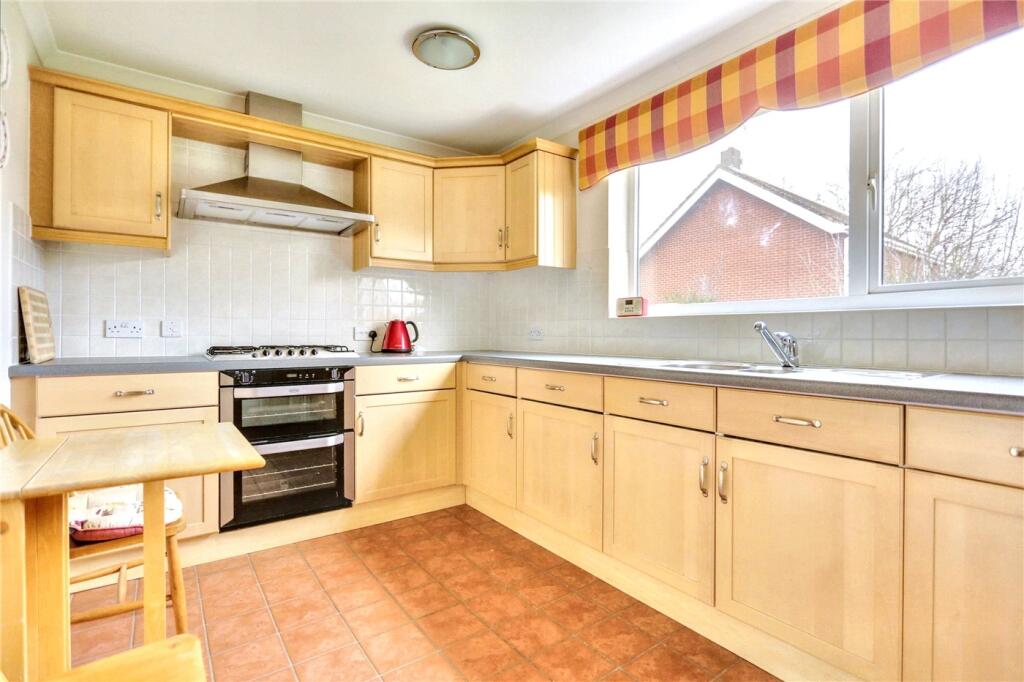
ValuationOvervalued
| Sold Prices | £232K - £885K |
| Sold Prices/m² | £2.5K/m² - £7.6K/m² |
| |
Square Metres | ~129.26 m² |
| Price/m² | £3.9K/m² |
Value Estimate | £472,553£472,553 |
Cashflows
Cash In | |
Purchase Finance | MortgageMortgage |
Deposit (25%) | £125,000£125,000 |
Stamp Duty & Legal Fees | £30,700£30,700 |
Total Cash In | £155,700£155,700 |
| |
Cash Out | |
Rent Range | £1,095 - £2,595£1,095 - £2,595 |
Rent Estimate | £1,174 |
Running Costs/mo | £1,817£1,817 |
Cashflow/mo | £-643£-643 |
Cashflow/yr | £-7,720£-7,720 |
Gross Yield | 3%3% |
Local Sold Prices
50 sold prices from £232K to £885K, average is £500K. £2.5K/m² to £7.6K/m², average is £3.7K/m².
| Price | Date | Distance | Address | Price/m² | m² | Beds | Type | |
| £645K | 12/22 | 0.05 mi | 13, The Ridings, Cringleford, Norwich, Norfolk NR4 6UJ | - | - | 4 | Detached House | |
| £635K | 04/23 | 0.06 mi | 9, Keswick Road, Cringleford, Norwich, Norfolk NR4 6UH | - | - | 4 | Detached House | |
| £375K | 02/21 | 0.11 mi | 13, Churchfield, Norwich, Norfolk NR4 6UP | £3,750 | 100 | 4 | Detached House | |
| £495K | 02/23 | 0.15 mi | 1, Langley Close, Norwich, Norfolk NR4 6XW | £6,638 | 75 | 4 | Detached House | |
| £440K | 12/22 | 0.18 mi | 21, Viola Close, Cringleford, Norwich, Norfolk NR4 7JL | £3,636 | 121 | 4 | Detached House | |
| £625K | 12/20 | 0.21 mi | 23a, Cantley Lane, Norwich, Norfolk NR4 6TA | £4,808 | 130 | 4 | Detached House | |
| £625K | 08/23 | 0.21 mi | 21a, Cantley Lane, Norwich, Norfolk NR4 6TA | £4,735 | 132 | 4 | Detached House | |
| £515K | 02/23 | 0.28 mi | 8, Patteson Close, Norwich, Norfolk NR4 6XX | - | - | 4 | Detached House | |
| £590K | 11/20 | 0.31 mi | 42, Keswick Road, Cringleford, Norwich, Norfolk NR4 6UQ | £3,665 | 161 | 4 | Detached House | |
| £558K | 12/20 | 0.32 mi | 10, Meadway, Norwich, Norfolk NR4 6XS | £3,282 | 170 | 4 | Detached House | |
| £650K | 01/21 | 0.32 mi | 58, Brettingham Avenue, Norwich, Norfolk NR4 6XJ | £7,638 | 85 | 4 | Detached House | |
| £500K | 08/21 | 0.35 mi | 18, Taylor Avenue, Norwich, Norfolk NR4 6XY | - | - | 4 | Detached House | |
| £510K | 08/23 | 0.36 mi | 18, Armitage Close, Norwich, Norfolk NR4 6XZ | £3,893 | 131 | 4 | Detached House | |
| £575K | 08/23 | 0.39 mi | 21, Newfound Drive, Norwich, Norfolk NR4 7RY | - | - | 4 | Detached House | |
| £750K | 03/24 | 0.39 mi | 16, Newfound Drive, Norwich, Norfolk NR4 7RY | £7,075 | 106 | 4 | Bungalow | |
| £740K | 03/21 | 0.41 mi | 64a, Colney Lane, Cringleford, Norwich, Norfolk NR4 7RF | £3,524 | 210 | 4 | Detached House | |
| £877K | 08/21 | 0.47 mi | 3, St Lawrence Drive, Norwich, Norfolk NR4 7RZ | £4,766 | 184 | 4 | Detached House | |
| £312K | 03/21 | 0.48 mi | 12, Dunlin Drive, Cringleford, Norwich, Norfolk NR4 7PX | £2,862 | 109 | 4 | Terraced House | |
| £405K | 08/24 | 0.48 mi | 32, Almond Drive, Cringleford, Norwich, Norfolk NR4 7SJ | £3,214 | 126 | 4 | House | |
| £403K | 11/20 | 0.5 mi | 8, Raven Croft, Cringleford, Norwich, Norfolk NR4 7NA | £2,838 | 142 | 4 | Detached House | |
| £535K | 06/23 | 0.53 mi | 29, Peregrine Mews, Cringleford, Norwich, Norfolk NR4 7NB | - | - | 4 | Detached House | |
| £325K | 08/21 | 0.53 mi | 21, Peregrine Mews, Cringleford, Norwich, Norfolk NR4 7NB | £2,523 | 129 | 4 | Semi-Detached House | |
| £885K | 12/20 | 0.54 mi | 43, Church Lane, Eaton, Norwich, Norfolk NR4 6NW | £3,526 | 251 | 4 | Detached House | |
| £422K | 03/21 | 0.55 mi | 6, Daffodil Close, Cringleford, Norwich, Norfolk NR4 7SN | £3,638 | 116 | 4 | Detached House | |
| £407K | 01/21 | 0.55 mi | 2, The Pines, Cringleford, Norwich, Norfolk NR4 7LT | - | - | 4 | Detached House | |
| £340K | 12/22 | 0.58 mi | 44, Verbena Road, Cringleford, Norwich, Norfolk NR4 7ST | £3,656 | 93 | 4 | Detached House | |
| £675K | 03/21 | 0.63 mi | 40, Bluebell Road, Norwich, Norfolk NR4 7LG | £5,315 | 127 | 4 | Detached House | |
| £680K | 03/21 | 0.63 mi | 52, Bluebell Road, Norwich, Norfolk NR4 7LG | - | - | 4 | Detached House | |
| £576.5K | 06/21 | 0.63 mi | 34, Bluebell Road, Norwich, Norfolk NR4 7LG | - | - | 4 | Detached House | |
| £295K | 08/23 | 0.64 mi | 7, Norvic Drive, Norwich, Norfolk NR4 7NL | £3,391 | 87 | 4 | Semi-Detached House | |
| £480K | 07/24 | 0.64 mi | 61, Chestnut Hill, Norwich, Norfolk NR4 6NL | £3,244 | 148 | 4 | Terraced House | |
| £500K | 02/21 | 0.64 mi | 34, Chestnut Hill, Norwich, Norfolk NR4 6NL | £3,623 | 138 | 4 | Detached House | |
| £550K | 05/23 | 0.64 mi | 44, Chestnut Hill, Norwich, Norfolk NR4 6NL | £4,104 | 134 | 4 | Detached House | |
| £481.4K | 10/20 | 0.66 mi | 30, Church Lane, Eaton, Norwich, Norfolk NR4 6NY | £4,584 | 105 | 4 | Detached House | |
| £430K | 07/23 | 0.66 mi | 28, Church Lane, Eaton, Norwich, Norfolk NR4 6NY | - | - | 4 | Detached House | |
| £520K | 01/24 | 0.66 mi | 24, Church Lane, Eaton, Norwich, Norfolk NR4 6NY | - | - | 4 | Detached House | |
| £570K | 12/20 | 0.66 mi | 5, Poplar Avenue, Norwich, Norfolk NR4 7LB | £5,481 | 104 | 4 | Semi-Detached House | |
| £415K | 06/23 | 0.7 mi | 11, Leng Crescent, Norwich, Norfolk NR4 7NX | £4,069 | 102 | 4 | Detached House | |
| £455K | 11/21 | 0.74 mi | 66, Buckland Rise, Norwich, Norfolk NR4 6EZ | £7,583 | 60 | 4 | Detached House | |
| £510K | 04/23 | 0.76 mi | 13, Parsons Mead, Norwich, Norfolk NR4 6PG | £5,000 | 102 | 4 | Detached House | |
| £775K | 02/21 | 0.76 mi | 5, Marston Lane, Norwich, Norfolk NR4 6LZ | £3,555 | 218 | 4 | Detached House | |
| £355K | 09/23 | 0.82 mi | 38, Kingswood Close, Norwich, Norfolk NR4 6JF | - | - | 4 | Detached House | |
| £395K | 05/21 | 0.85 mi | 8, Lindford Drive, Norwich, Norfolk NR4 6LT | - | - | 4 | Terraced House | |
| £415K | 11/20 | 0.86 mi | 7, Cheyham Mount, Norwich, Norfolk NR4 6HJ | £3,609 | 115 | 4 | Detached House | |
| £490K | 04/23 | 0.88 mi | 7, Elstead Close, Norwich, Norfolk NR4 6LU | - | - | 4 | Detached House | |
| £608.5K | 12/22 | 0.89 mi | 24, Blakeney Close, Norwich, Norfolk NR4 7QP | £4,003 | 152 | 4 | Terraced House | |
| £425K | 12/20 | 0.89 mi | 11, Blakeney Close, Norwich, Norfolk NR4 7QP | £3,632 | 117 | 4 | Detached House | |
| £380K | 10/22 | 0.89 mi | 10, Blakeney Close, Norwich, Norfolk NR4 7QP | £3,040 | 125 | 4 | Detached House | |
| £232K | 11/20 | 0.9 mi | 3, Nasmith Road, Norwich, Norfolk NR4 7BH | £2,795 | 83 | 4 | Semi-Detached House | |
| £438K | 06/21 | 0.93 mi | 9, Abinger Way, Norwich, Norfolk NR4 6NA | - | - | 4 | Detached House |
Local Rents
46 rents from £1.1K/mo to £2.6K/mo, average is £1.6K/mo.
| Rent | Date | Distance | Address | Beds | Type | |
| £1,850 | 06/24 | 0.14 mi | Freesia Way, Cringleford, Norwich | 5 | Flat | |
| £1,400 | 06/24 | 0.15 mi | Freesia Way, Cringleford, NORWICH | 3 | Flat | |
| £1,500 | 12/24 | 0.17 mi | Willowcroft Way, Cringleford | 3 | Terraced House | |
| £1,750 | 06/24 | 0.18 mi | Viola Close, Cringleford | 5 | Detached House | |
| £1,550 | 06/24 | 0.21 mi | Willowcroft Way, Cringleford, Norwich | 4 | Flat | |
| £1,095 | 12/24 | 0.24 mi | Intwood Road, Cringleford, Norwich, NR4 | 3 | Terraced House | |
| £1,900 | 12/24 | 0.25 mi | Kedleston Drive, Cringleford, Norwich, Norfolk | 4 | Detached House | |
| £1,100 | 06/24 | 0.25 mi | Lobelia Lane, Cringleford | 3 | Terraced House | |
| £1,900 | 12/24 | 0.25 mi | Lobelia Lane, Norwich | 6 | Detached House | |
| £1,350 | 06/24 | 0.26 mi | Willowcroft Way, Norwich | 3 | Detached House | |
| £1,550 | 12/24 | 0.26 mi | Willowcroft Way, Cringleford, Norwich | 4 | House | |
| £1,550 | 12/24 | 0.27 mi | - | 3 | Terraced House | |
| £1,475 | 12/24 | 0.27 mi | - | 3 | Terraced House | |
| £2,400 | 12/24 | 0.29 mi | The Loke, Cringleford, NORWICH | 4 | Detached House | |
| £1,700 | 06/24 | 0.3 mi | Fern Drive, Cringleford | 5 | Detached House | |
| £1,700 | 12/24 | 0.32 mi | Brettingham Avenue, Norwich | 3 | Bungalow | |
| £1,850 | 12/24 | 0.32 mi | Poppy Close, Cringleford | 5 | Detached House | |
| £1,295 | 06/24 | 0.36 mi | Dragonfly Lane, Cringleford, Norwich, NR4 | 3 | Terraced House | |
| £1,300 | 06/24 | 0.38 mi | Sidell Close, Cringleford, Norwich, Norfolk, NR4 | 3 | Flat | |
| £1,995 | 12/24 | 0.39 mi | Cringleford, Norwich | 3 | Flat | |
| £1,500 | 02/25 | 0.39 mi | - | 3 | Semi-Detached House | |
| £2,000 | 06/24 | 0.39 mi | Nightingale Drive, Round House Park | 5 | Detached House | |
| £1,400 | 06/24 | 0.41 mi | Woodpecker Lane, Cringleford, Norwich | 3 | Detached House | |
| £1,950 | 04/25 | 0.44 mi | - | 4 | Detached House | |
| £1,350 | 12/24 | 0.44 mi | Cringleford | 3 | Terraced House | |
| £1,400 | 12/24 | 0.46 mi | - | 3 | Semi-Detached House | |
| £1,800 | 12/24 | 0.47 mi | - | 4 | Semi-Detached House | |
| £2,000 | 12/24 | 0.47 mi | - | 4 | Semi-Detached House | |
| £1,400 | 12/24 | 0.48 mi | - | 3 | Semi-Detached House | |
| £1,650 | 06/24 | 0.48 mi | Almond Drive, Cringleford, Norwich, NR4 | 4 | Detached House | |
| £1,500 | 12/24 | 0.48 mi | Almond Drive, Cringleford | 4 | Semi-Detached House | |
| £2,595 | 06/24 | 0.48 mi | - | 3 | Semi-Detached House | |
| £2,595 | 05/24 | 0.48 mi | - | 3 | Semi-Detached House | |
| £2,595 | 12/24 | 0.48 mi | - | 3 | Semi-Detached House | |
| £1,975 | 03/25 | 0.48 mi | - | 3 | Semi-Detached House | |
| £1,820 | 04/25 | 0.51 mi | - | 4 | Detached House | |
| £1,400 | 12/24 | 0.53 mi | Dragonfly Lane, Cringleford | 3 | Terraced House | |
| £1,300 | 06/24 | 0.53 mi | Peregrine Mews, NR4 7NB | 3 | Flat | |
| £1,350 | 06/24 | 0.53 mi | Peregrine Mews, Cringleford | 3 | Detached House | |
| £1,500 | 06/24 | 0.54 mi | Rose Drive, Norwich, NR4 | 3 | Detached House | |
| £1,500 | 06/24 | 0.54 mi | - | 3 | Semi-Detached House | |
| £1,500 | 06/24 | 0.54 mi | - | 3 | Semi-Detached House | |
| £1,200 | 12/24 | 0.56 mi | Havant Close, NORWICH | 3 | House | |
| £1,199 | 02/25 | 0.58 mi | - | 3 | Terraced House | |
| £1,550 | 06/24 | 0.58 mi | Rose Drive, Norwich, Norfolk, NR4 | 3 | Flat | |
| £1,550 | 06/24 | 0.58 mi | Rose Drive, Cringleford, NORWICH | 3 | Flat |
Local Area Statistics
Population in NR4 | 22,33122,331 |
Population in Norwich | 366,887366,887 |
Town centre distance | 3.28 miles away3.28 miles away |
Nearest school | 0.40 miles away0.40 miles away |
Nearest train station | 3.20 miles away3.20 miles away |
| |
Rental demand | Landlord's marketLandlord's market |
Rental growth (12m) | -15%-15% |
Sales demand | Balanced marketBalanced market |
Capital growth (5yrs) | +23%+23% |
Property History
Price changed to £500,000
March 8, 2025
Listed for £525,000
February 14, 2025
Floor Plans
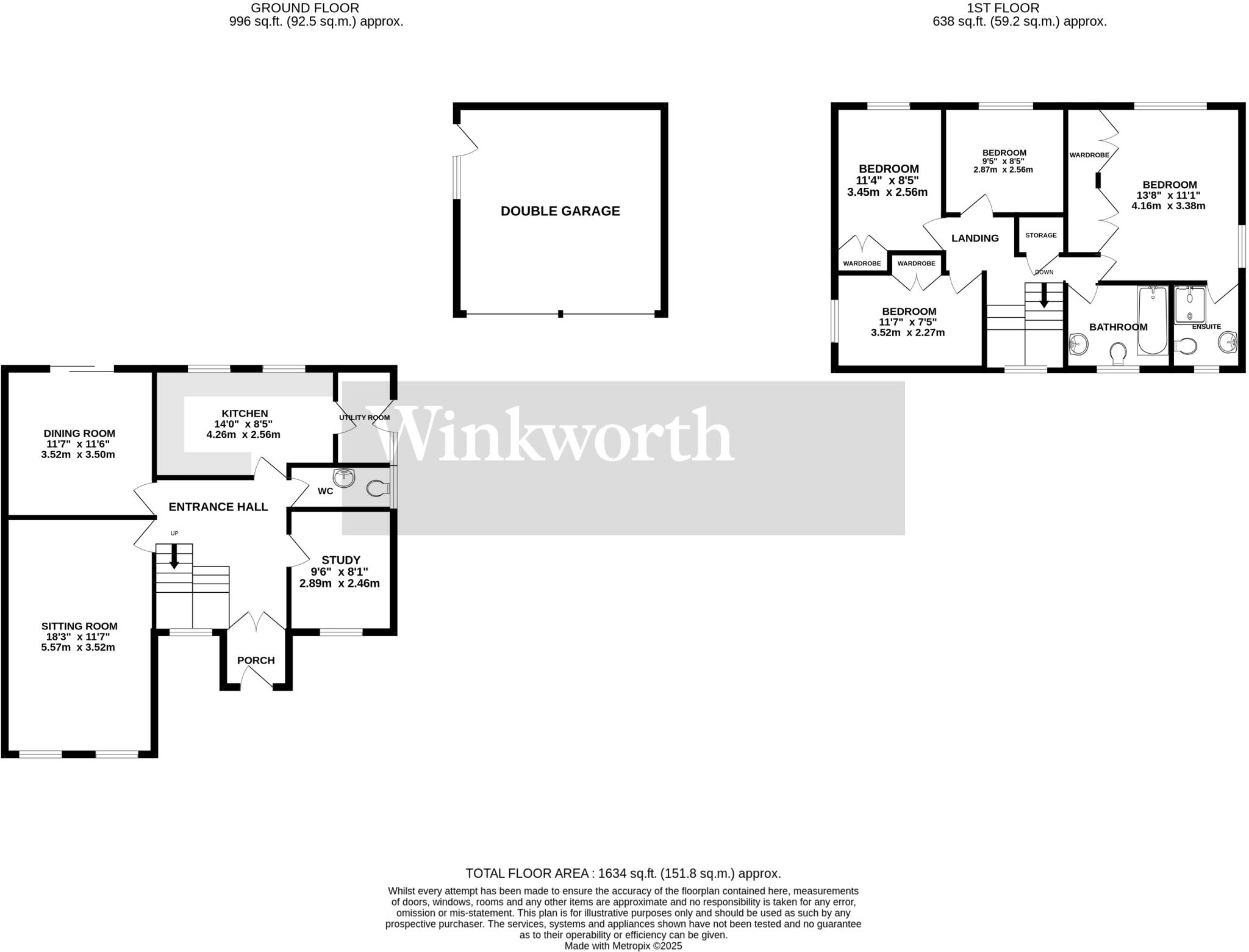
Description
- Guide Price £525,000 - £550,000 +
- Substantial Four Bedroom Detached Home +
- Situated On A Sizeable Plot Within A Quiet Close +
- Abundance Of Versatile Living Space +
- Four Separate Reception Rooms +
- Ground Floor W/C, Family Bathroom & En-Suite Shower Room +
- Heaps Of Potential To Extend & Improve +
- Well Proportioned & Private Rear Garden +
- Driveway Leading To Double Garage +
- Located Within The Highly Sought After Village Of Cringleford +
This four bedroom detached home is perfectly situated within the always popular village of Cringleford, this home suits family life down to the ground! The substantial living space, well proportioned bedrooms, sizeable private garden & double garage give this home everything any growing family could wish for making it a must see!
As you approach the property you will immediately notice the sizeable frontage on offer with this home. The driveway provides ample off road parking for multiple vehicles & leads to a double garage offering additional parking/storage if required. The double garage also offers potential for development (STP) as potential further living space.
As you enter the home itself its spacious entrance hall is filled with light and gives a sense of what’s to come. The ground floor is home to four different reception spaces meaning this homes living space will not be beaten! The sitting room is a tremendous size, measuring an impressive 18ft in length this part of the home is the ideal social space for all the family. The dining room also benefits from a naturally bright aspect, the sliding doors open out onto the patio allowing it to become an extension of the home & only add to this already bright space. The kitchen runs along the rear of this floor enjoying views out onto the garden, home to ample storage & workspace while the handy utility room provides space for all necessary white goods. The study is found to the front of the home on your right hand side, this versatile space could be used as a ground floor bedroom if necessary but works beautifully as a private office space - ideal for those looking to work from home. The well kept ground floor W/C rounds off the ground floor accommodation.
The first floor continues to impress. All four bedrooms can be found of the bright & spacious galleried landing. The main bedroom is home to full length built in wardrobes as well as a convenient en-suite shower room. Bedrooms Two & Three also house built in wardrobes and bedroom four is similarly well proportioned. The family bathroom has been well kept by the current owner and features a three piece suite. The sizeable storage cupboard completes the accommodation on offer with this home.
The sizeable plot this home sits on gives this home an impressive private rear garden, which is an excellent size. Most of the garden is laid to lawn but is also home to a patio to the rear of the property which is ideal for outdoor entertaining while the mature borders that run along the rear boundary only add to this property's already private nature. The rear garden also provides separate access into the double garage.
Situated at the end of a quiet cul-de-sac and situated next to a village green this homes location will not be topped. Situated in the always sought after village of Cringleford where you will find an array of local amenities, this home really does have all the ingredients to make for the forever family home - be sure to book your appointment to view before missing out.
Council Tax Band - E
Local Authority - South Norfolk Council
We have been advised that the property is connected to mains water, electricity and gas
Winkworth wishes to inform prospective buyers and tenants that these particulars are a guide and act as information only. All our details are given in good faith and believed to be correct at the time of printing but they don’t form part of an offer or contract. No Winkworth employee has authority to make or give any representation or warranty in relation to this property. All fixtures and fittings, whether fitted or not are deemed removable by the vendor unless stated otherwise and room sizes are measured between internal wall surfaces, including furnishings. The services, systems and appliances have not been tested, and no guarantee as to their operability or efficiency can be given.
Similar Properties
Like this property? Maybe you'll like these ones close by too.
3 Bed House, Planning Permission, Norwich, NR4 6UE
£675,000
4 views • 5 months ago • 93 m²
4 Bed House, Single Let, Norwich, NR4 6UE
£850,000
1 views • 7 months ago • 129 m²
4 Bed House, Single Let, Norwich, NR4 6UL
£500,000
20 days ago • 129 m²
4 Bed House, Single Let, Norwich, NR4 6UH
£650,000
4 months ago • 129 m²
