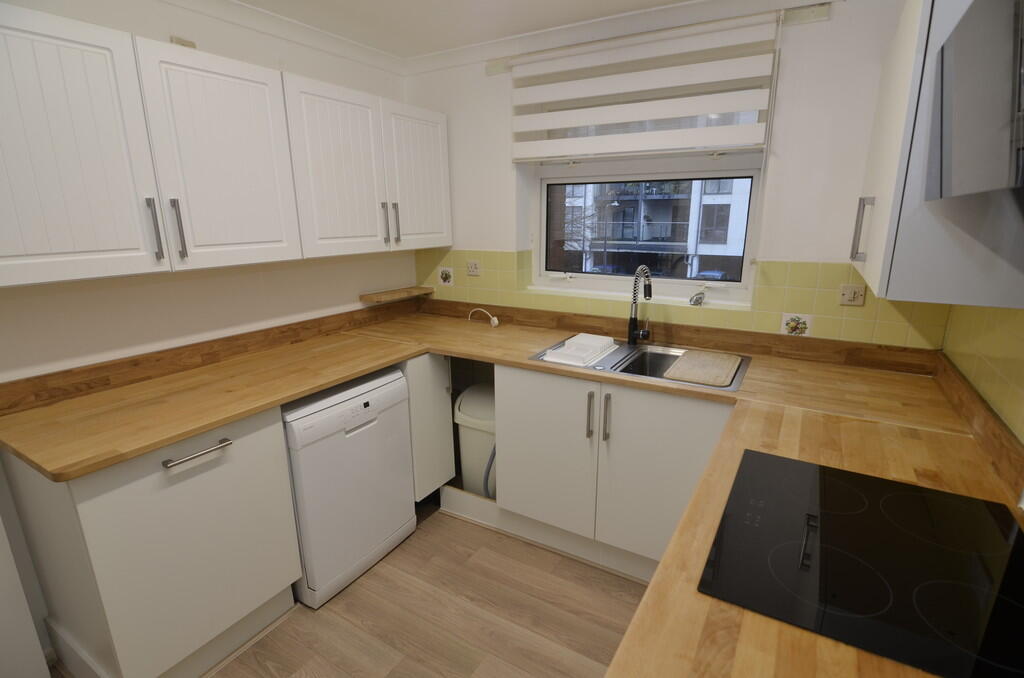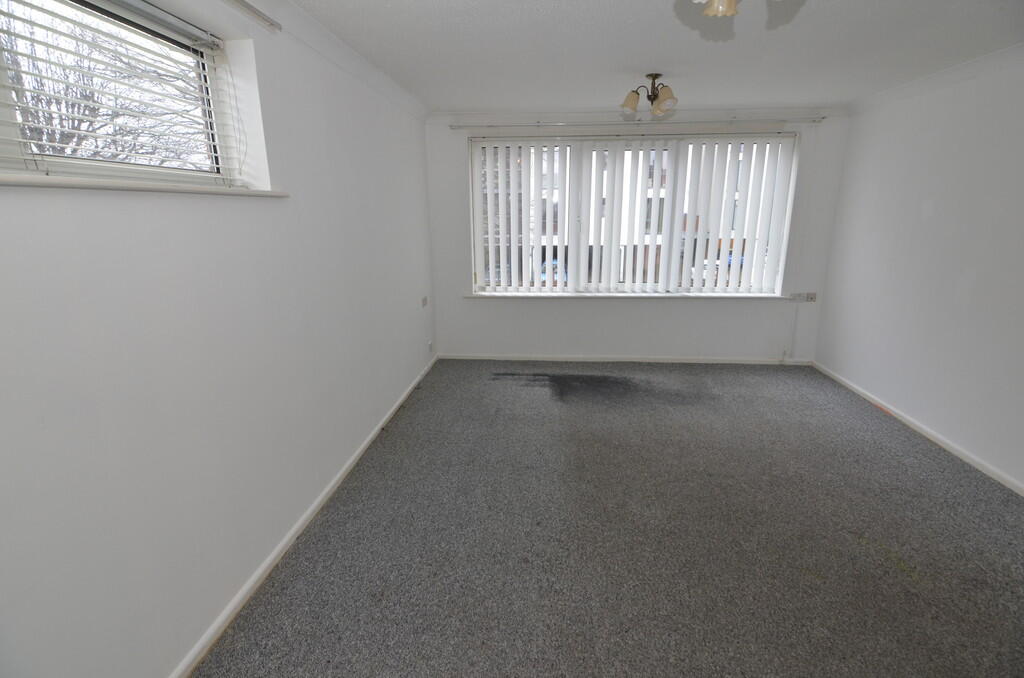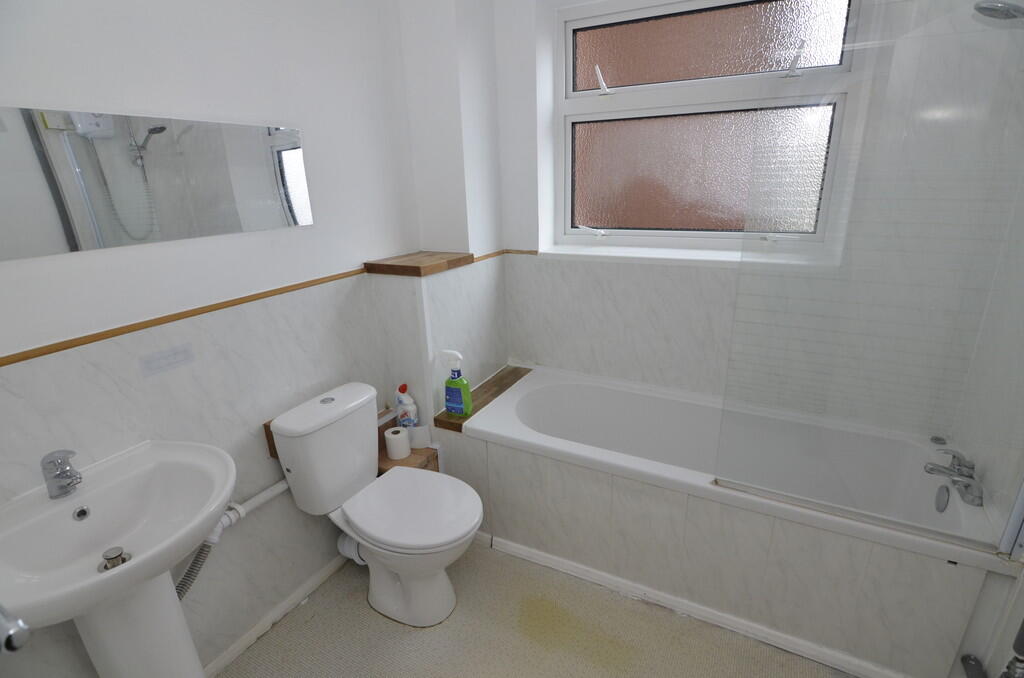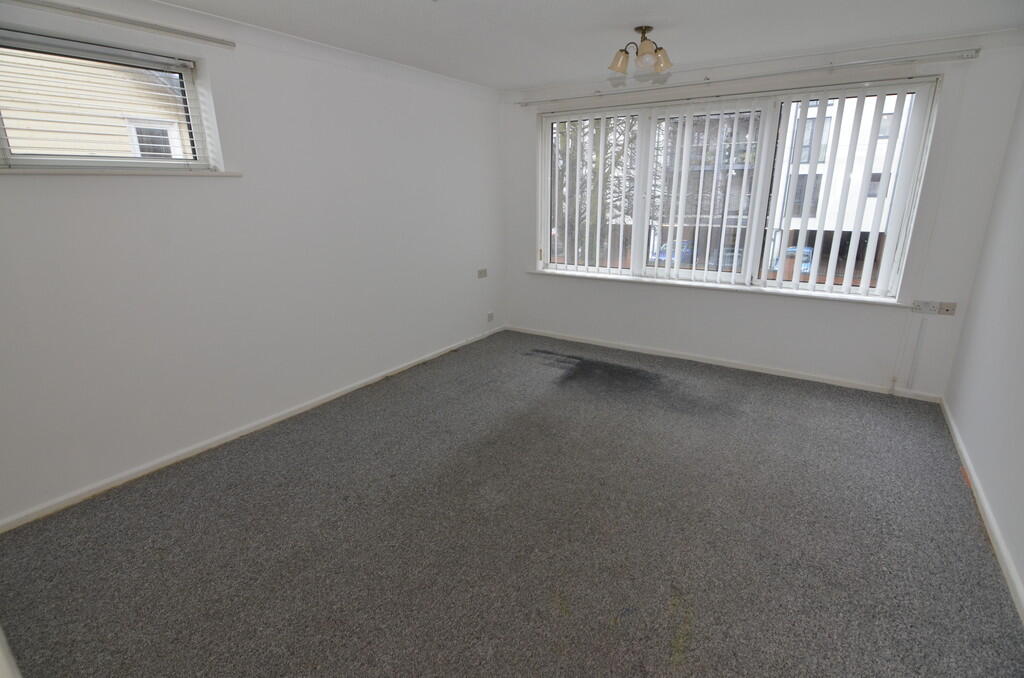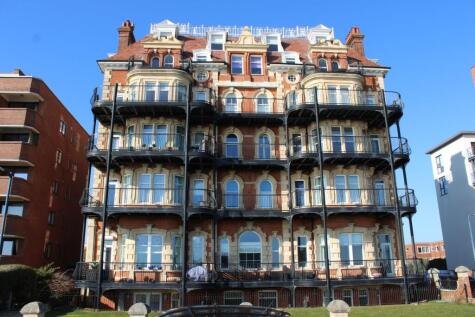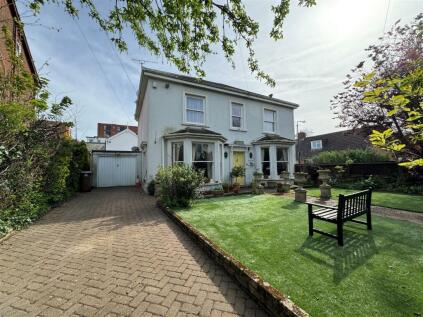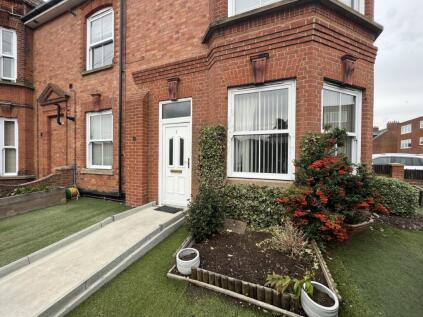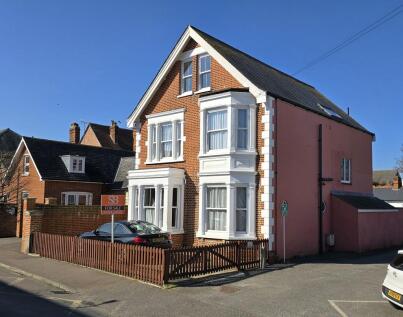- SELF CONTAINED FIRST FLOOR APARTMENT +
- TWO BEDROOMS +
- LOUNGE/DINING ROOM +
- KITCHEN +
- BATHROOM +
- GARAGE +
- DOUBLE GLAZED WINDOWS +
- DISTANT SEA VIEW +
- CLOSE TO THE TOWN CENTRE +
- NO CHAIN +
The accommodation briefly comprises entrance hall with two good storage cupboards and airing cupboard, lounge/dining room with distant sea view, two double bedrooms, kitchen and bathroom.
Further benefits include UPVC sealed unit double glazed windows, partial Economy 7 heating and brick built garage situated in a block to the rear of the building.
Lanyards is ideally situated in a convenient location a short distance from the spa gardens, sea, promenade and town centre with a variety of cafes, restaurants and shopping facilities available.
UPVC SEALED UNIT DOUBLE COMMUNAL ENTRANCE DOOR Opening to :-
COMMUNAL HALLWAY With stairs to all floors, apartment 5 is located on the first floor with its personal entrance door opening to :-
ENTRANCE HALLWAY Built in airing cupboard with insulated hot water tank, pine slatted shelves, good size built in cloaks/storage cupboard and further storage cupboard, Economy 7 night storage heater.
LOUNGE/DINING ROOM 17' 10" max reducing to 14'6" x 12' 6" (5.44m x 3.81m) TV point, UPVC sealed unit double glazed windows to the front and side aspect.
KITCHEN 9' 3" x 8' 6" (2.82m x 2.59m) Re-fitted with modern units comprising base cupboards with solid wood block work surfaces over, inset stainless steel single drainer one and a half bowl sink unit with mixer tap, fitted eye level cupboards, space and plumbing for automatic washing machine, space for tall fridge/freezer, stainless steel electric oven, ceramic four ring induction hob with splashback and extractor hood over, laminate wood plank effect flooring, UPVC sealed unit double glazed window to the front aspect.
BEDROOM ONE 11' 8" x 10' 8" (3.56m x 3.25m) Economy 7 night storage heater, under floor heating, UPVC sealed unit double glazed window to the rear aspect.
BEDROOM TWO 11' 8" x 8' 2" (3.56m x 2.49m) Storage recess with hanging rail, adjacent built in double door wardrobe, Economy 7 night storage heater, UPVC sealed unit double glazed window to the rear aspect.
BATHROOM White suite comprising panel bath with Triton shower unit over, mixer tap, low level WC, pedestal wash hand basin, waterproof wall panels, wall mounted electric convector heater, UPVC sealed unit double glazed window to the rear aspect.
OUTSIDE The Lanyards development is recessed from Felixstowe's Brownlow Road with a small lawn communal garden to the front aspect, off road parking for residents (however this is not specifically allocated).
GARAGE 14' 11" x 8' (4.55m x 2.44m) Situated in a block behind the building with up and over door, storage area in loft space.
TENURE The apartment has a share of the Freehold. There is also a lease attaining to the apartment with 947 years remaining.
SERVICE CHARGE We understand from the vendors that the current service is approximately £800 per annum.
COUNCIL TAX Band 'B'

