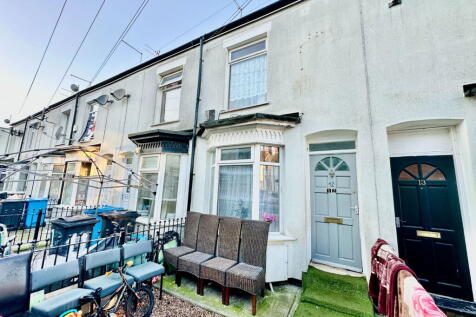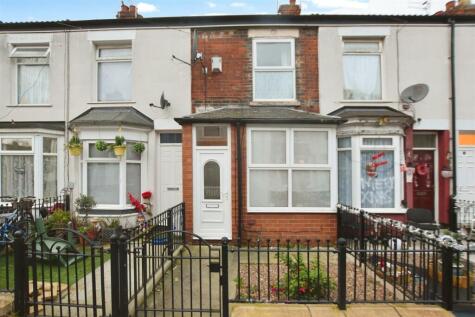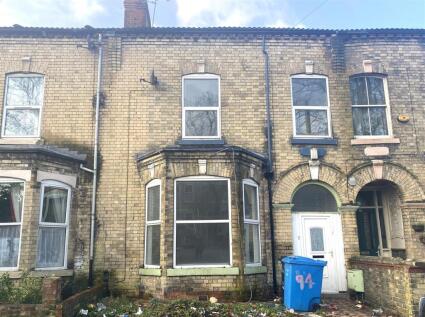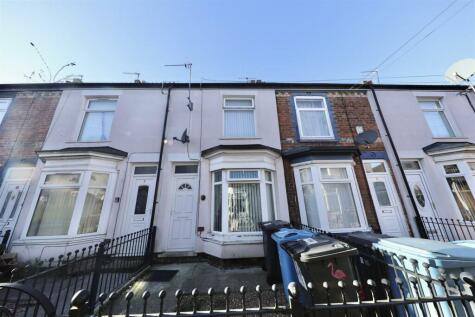2 Bed Terraced House, Single Let, Hull, HU3 3HX, £70,000
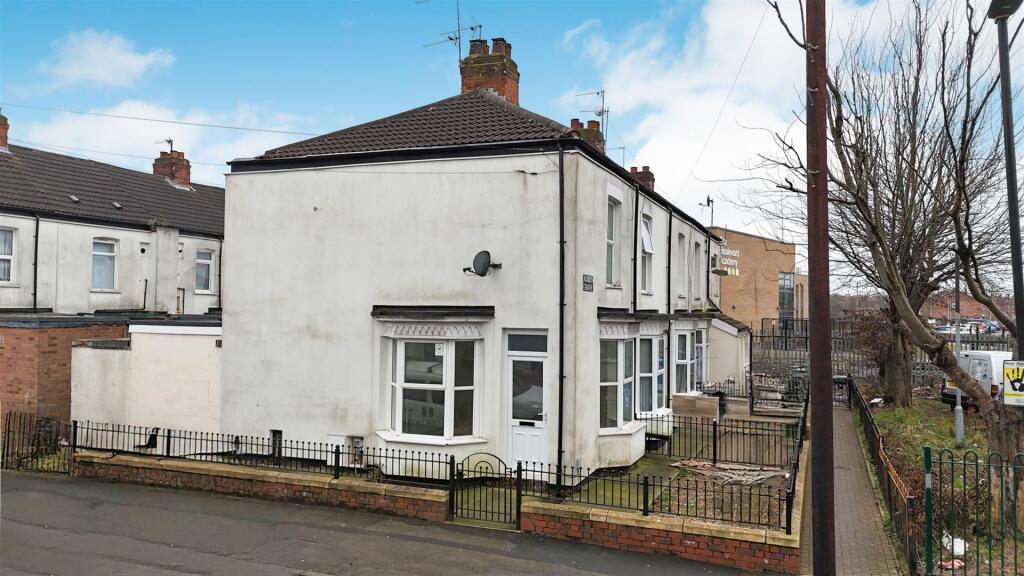
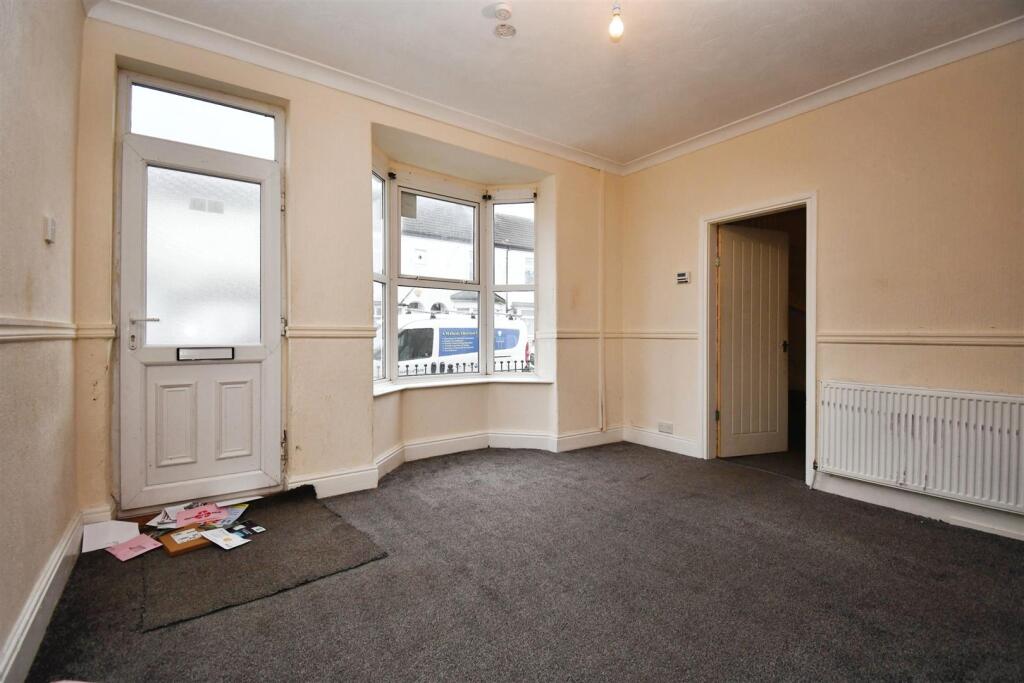
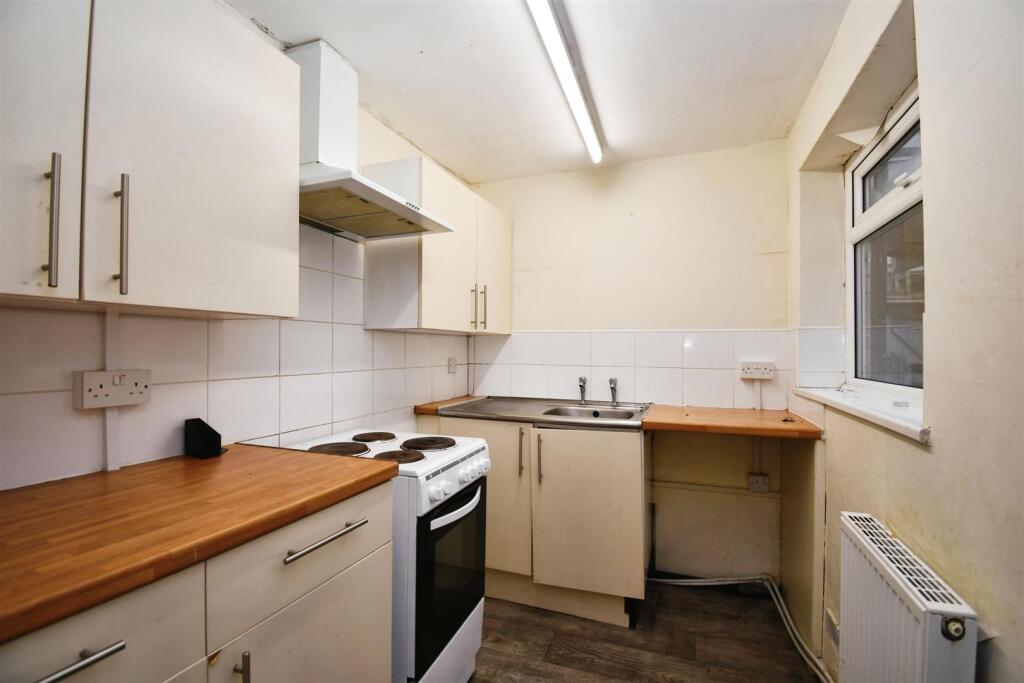
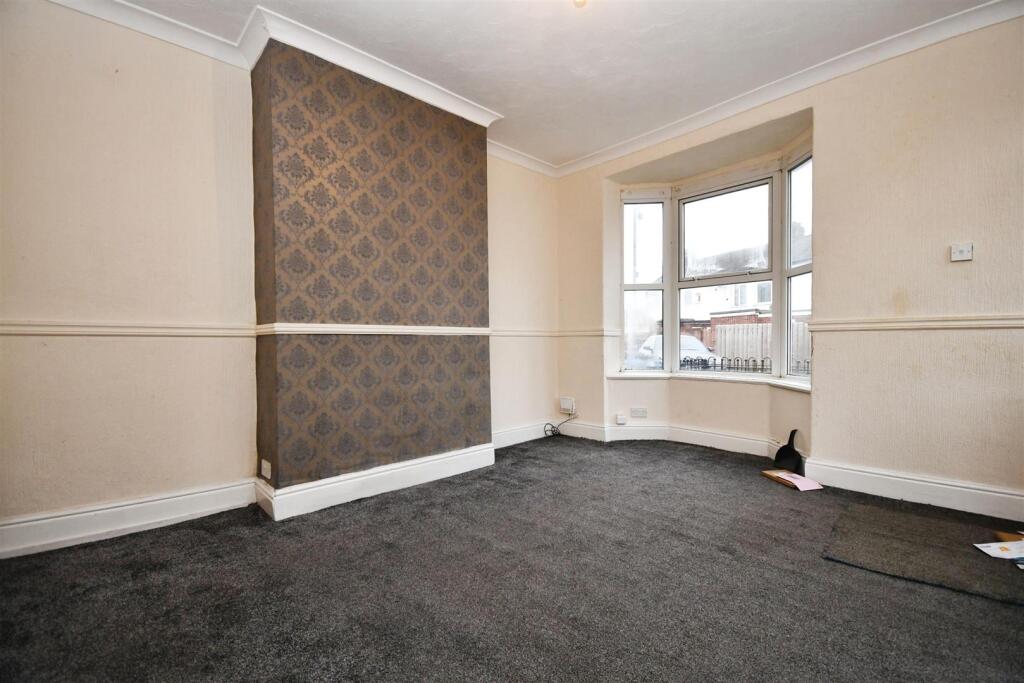
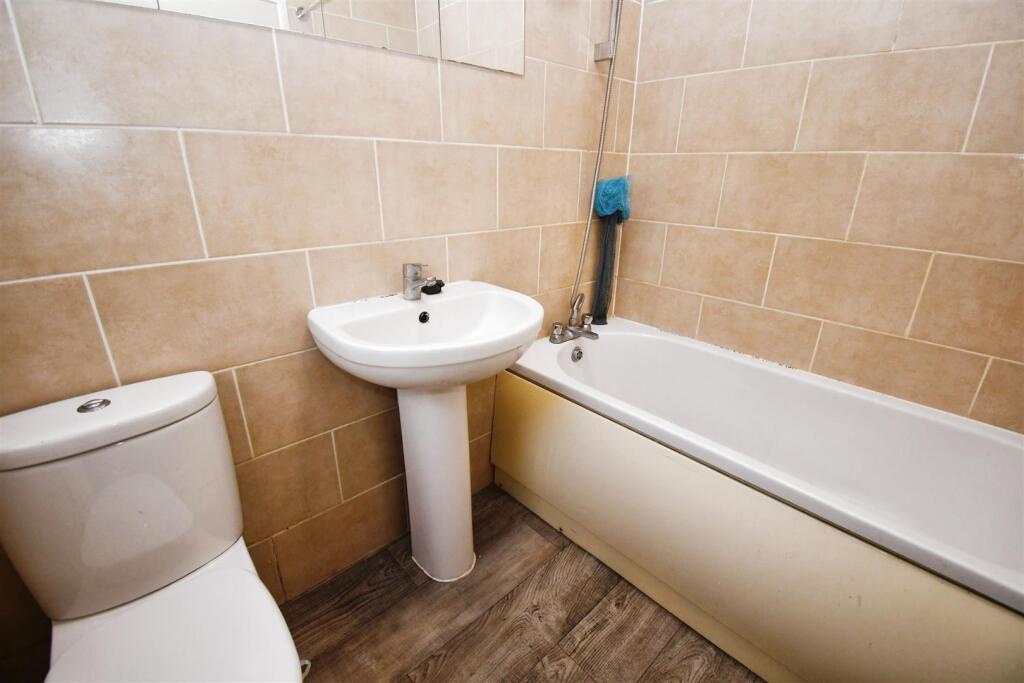
ValuationOvervalued
| Sold Prices | £52K - £135K |
| Sold Prices/m² | £649/m² - £2.3K/m² |
| |
Square Metres | 51 m² |
| Price/m² | £1.4K/m² |
Value Estimate | £64,594£64,594 |
Cashflows
Cash In | |
Purchase Finance | MortgageMortgage |
Deposit (25%) | £17,500£17,500 |
Stamp Duty & Legal Fees | £3,300£3,300 |
Total Cash In | £20,800£20,800 |
| |
Cash Out | |
Rent Range | £375 - £1,105£375 - £1,105 |
Rent Estimate | £485 |
Running Costs/mo | £336£336 |
Cashflow/mo | £149£149 |
Cashflow/yr | £1,791£1,791 |
ROI | 9%9% |
Gross Yield | 8%8% |
Local Sold Prices
50 sold prices from £52K to £135K, average is £88.8K. £649/m² to £2.3K/m², average is £1.3K/m².
| Price | Date | Distance | Address | Price/m² | m² | Beds | Type | |
| £53K | 05/23 | 0.02 mi | 13, Airlie Street, Hull, City Of Kingston Upon Hull HU3 3JD | £715 | 74 | 2 | Terraced House | |
| £75K | 12/22 | 0.05 mi | 28, Carrington Street, Hull, City Of Kingston Upon Hull HU3 3HX | £1,014 | 74 | 2 | Terraced House | |
| £60K | 12/20 | 0.06 mi | 24, Camden Street, Hull, City Of Kingston Upon Hull HU3 3JB | £723 | 83 | 2 | Terraced House | |
| £68K | 03/23 | 0.08 mi | 9, Aylesford Street, Hull, City Of Kingston Upon Hull HU3 3JJ | - | - | 2 | Terraced House | |
| £64.5K | 06/23 | 0.15 mi | 16, Gordon Street, Hull, City Of Kingston Upon Hull HU3 3HN | £963 | 67 | 2 | Terraced House | |
| £65K | 12/20 | 0.18 mi | 42, Glasgow Street, Hull, City Of Kingston Upon Hull HU3 3PR | £813 | 80 | 2 | Terraced House | |
| £108K | 03/23 | 0.24 mi | 102, Redbourne Street, Hull, City Of Kingston Upon Hull HU3 3ET | £1,271 | 85 | 2 | Terraced House | |
| £69K | 03/23 | 0.24 mi | 18, Wells Street, Hull, City Of Kingston Upon Hull HU3 6BN | £745 | 93 | 2 | Terraced House | |
| £63K | 07/23 | 0.25 mi | 59, Arthur Street, Hull, City Of Kingston Upon Hull HU3 6BJ | £797 | 79 | 2 | Terraced House | |
| £77K | 04/23 | 0.25 mi | 234, St Georges Road, Hull, City Of Kingston Upon Hull HU3 3QE | £885 | 87 | 2 | Terraced House | |
| £63K | 07/21 | 0.28 mi | 14, Gee Street, Hull, City Of Kingston Upon Hull HU3 2SL | £649 | 97 | 2 | Terraced House | |
| £62K | 05/21 | 0.32 mi | 3, Albert Avenue, Hull, City Of Kingston Upon Hull HU3 3EG | £861 | 72 | 2 | Terraced House | |
| £125K | 12/22 | 0.33 mi | 48, Edinburgh Street, Hull, City Of Kingston Upon Hull HU3 5AR | £1,646 | 76 | 2 | Semi-Detached House | |
| £101.1K | 08/22 | 0.37 mi | 1, Bentley Court, Hull, City Of Kingston Upon Hull HU3 6BZ | - | - | 2 | Semi-Detached House | |
| £90K | 07/23 | 0.39 mi | 1, Cherry Garth, Hull, City Of Kingston Upon Hull HU3 5RQ | - | - | 2 | Semi-Detached House | |
| £100K | 01/23 | 0.4 mi | 55, Plane Street, Hull, City Of Kingston Upon Hull HU3 6BU | £836 | 120 | 2 | Terraced House | |
| £95K | 05/21 | 0.4 mi | 85, Plane Street, Hull, City Of Kingston Upon Hull HU3 6BU | £922 | 103 | 2 | Terraced House | |
| £55K | 05/21 | 0.49 mi | 43, White Street, Hull, Humberside HU3 5PS | £753 | 73 | 2 | Terraced House | |
| £80K | 03/23 | 0.56 mi | 87, Hawthorn Avenue, Hull, City Of Kingston Upon Hull HU3 5PH | £897 | 89 | 2 | Terraced House | |
| £80K | 11/20 | 0.58 mi | 11, Vauxhall Grove, Hull, City Of Kingston Upon Hull HU3 2QY | £1,509 | 53 | 2 | Semi-Detached House | |
| £130K | 02/23 | 0.59 mi | 10, Westbrick Avenue, Hull, City Of Kingston Upon Hull HU3 5QJ | £1,823 | 71 | 2 | Semi-Detached House | |
| £84.1K | 10/21 | 0.64 mi | 105, Alliance Avenue, Hull, City Of Kingston Upon Hull HU3 6QU | £1,152 | 73 | 2 | Terraced House | |
| £115K | 01/23 | 0.64 mi | 105, Alliance Avenue, Hull, City Of Kingston Upon Hull HU3 6QU | £1,575 | 73 | 2 | Terraced House | |
| £66K | 04/21 | 0.7 mi | 13, Pitt Street, Hull, City Of Kingston Upon Hull HU3 6PN | £931 | 71 | 2 | Terraced House | |
| £92.5K | 04/21 | 0.72 mi | 52, West Parade, Hull, City Of Kingston Upon Hull HU3 1BX | £1,285 | 72 | 2 | Terraced House | |
| £105K | 05/23 | 0.72 mi | 2, Plowden Road, Hull, City Of Kingston Upon Hull HU3 5QP | £1,875 | 56 | 2 | Terraced House | |
| £52K | 04/21 | 0.73 mi | 21, Chatham Street, Hull, City Of Kingston Upon Hull HU3 6PP | £765 | 68 | 2 | Terraced House | |
| £52K | 04/21 | 0.73 mi | 21, Chatham Street, Hull, City Of Kingston Upon Hull HU3 6PP | £765 | 68 | 2 | Terraced House | |
| £125K | 08/22 | 0.75 mi | 17, Brockton Close, Hull, City Of Kingston Upon Hull HU3 5QH | £2,264 | 55 | 2 | Semi-Detached House | |
| £95K | 11/20 | 0.75 mi | 3, Brockton Close, Hull, City Of Kingston Upon Hull HU3 5QH | £1,696 | 56 | 2 | Semi-Detached House | |
| £65K | 01/21 | 0.76 mi | 155, De La Pole Avenue, Hull, Humberside HU3 6RE | £970 | 67 | 2 | Terraced House | |
| £128K | 01/23 | 0.8 mi | 54, Kempton Road, Hull, City Of Kingston Upon Hull HU3 6UF | - | - | 2 | Semi-Detached House | |
| £70K | 08/21 | 0.82 mi | 201, De La Pole Avenue, Hull, City Of Kingston Upon Hull HU3 6RF | - | - | 2 | Terraced House | |
| £80K | 03/21 | 0.82 mi | 207, De La Pole Avenue, Hull, City Of Kingston Upon Hull HU3 6RF | £1,404 | 57 | 2 | Terraced House | |
| £117.5K | 05/21 | 0.83 mi | 26, Roslyn Road, Hull, City Of Kingston Upon Hull HU3 6XJ | £1,705 | 69 | 2 | Terraced House | |
| £95K | 02/21 | 0.83 mi | 80, Roslyn Road, Hull, City Of Kingston Upon Hull HU3 6XJ | £1,532 | 62 | 2 | Terraced House | |
| £112.5K | 06/21 | 0.85 mi | 75, Roslyn Road, Hull, City Of Kingston Upon Hull HU3 6XQ | £1,607 | 70 | 2 | Terraced House | |
| £68K | 01/21 | 0.85 mi | 246, De La Pole Avenue, Hull, Humberside HU3 6RJ | £986 | 69 | 2 | Terraced House | |
| £74K | 05/21 | 0.85 mi | 15, Wharncliffe Street, Hull, City Of Kingston Upon Hull HU5 3LX | £1,370 | 54 | 2 | Terraced House | |
| £100K | 02/23 | 0.85 mi | 83, Wharncliffe Street, Hull, City Of Kingston Upon Hull HU5 3LZ | £1,471 | 68 | 2 | Terraced House | |
| £115K | 01/23 | 0.86 mi | 89, Welbeck Street, Hull, City Of Kingston Upon Hull HU5 3SB | £1,554 | 74 | 2 | Terraced House | |
| £94K | 01/21 | 0.86 mi | 126, Wharncliffe Street, Hull, City Of Kingston Upon Hull HU5 3NA | £1,567 | 60 | 2 | Terraced House | |
| £125K | 02/23 | 0.87 mi | 72, Meadowbank Road, Hull, City Of Kingston Upon Hull HU3 6XW | £1,582 | 79 | 2 | Terraced House | |
| £105K | 02/23 | 0.87 mi | 127, Thoresby Street, Hull, City Of Kingston Upon Hull HU5 3RB | £1,487 | 71 | 2 | Terraced House | |
| £87.5K | 03/21 | 0.87 mi | 113, Thoresby Street, Hull, City Of Kingston Upon Hull HU5 3RB | £1,136 | 77 | 2 | Terraced House | |
| £100K | 08/21 | 0.87 mi | 46, Wharncliffe Street, Hull, City Of Kingston Upon Hull HU5 3LY | - | - | 2 | Terraced House | |
| £83K | 07/21 | 0.87 mi | 36, Wharncliffe Street, Hull, City Of Kingston Upon Hull HU5 3LY | £1,307 | 64 | 2 | Terraced House | |
| £135K | 02/23 | 0.88 mi | 24, Sunningdale Road, Hull, City Of Kingston Upon Hull HU4 6JB | £1,646 | 82 | 2 | Terraced House | |
| £123K | 11/20 | 0.88 mi | 3, Sunningdale Road, Hull, City Of Kingston Upon Hull HU4 6JB | £1,323 | 93 | 2 | Terraced House | |
| £101K | 10/21 | 0.88 mi | 139, Newstead Street, Hull, Humberside HU5 3NF | £1,263 | 80 | 2 | Terraced House |
Local Rents
41 rents from £375/mo to £1.1K/mo, average is £625/mo.
| Rent | Date | Distance | Address | Beds | Type | |
| £525 | 05/24 | 0.02 mi | Aylesford Street, Hull, East Riding of Yorkshire, HU3 | 2 | Terraced House | |
| £650 | 10/24 | 0.02 mi | - | 2 | Terraced House | |
| £675 | 11/23 | 0.04 mi | - | 2 | Terraced House | |
| £625 | 05/24 | 0.1 mi | Renaissance House, 49 Boulevard, Hull, HU3 2TS | 2 | Terraced House | |
| £625 | 05/24 | 0.1 mi | Avenue Crescent, Albemarle Street, Hull, East Riding Of Yorkshire, HU3 | 2 | Terraced House | |
| £650 | 10/24 | 0.11 mi | - | 2 | Terraced House | |
| £590 | 04/25 | 0.13 mi | - | 2 | Flat | |
| £700 | 05/24 | 0.13 mi | - | 2 | Terraced House | |
| £650 | 12/24 | 0.13 mi | - | 2 | Terraced House | |
| £600 | 12/24 | 0.14 mi | - | 2 | Terraced House | |
| £600 | 03/24 | 0.14 mi | - | 2 | Terraced House | |
| £495 | 03/25 | 0.17 mi | - | 2 | Flat | |
| £640 | 04/25 | 0.18 mi | - | 2 | Terraced House | |
| £725 | 03/25 | 0.19 mi | - | 2 | Terraced House | |
| £725 | 03/25 | 0.19 mi | - | 2 | Terraced House | |
| £675 | 04/25 | 0.21 mi | - | 2 | Flat | |
| £600 | 03/25 | 0.23 mi | - | 2 | Flat | |
| £595 | 04/24 | 0.24 mi | Boulevard, Hull, East Riding Of Yorkshire, HU3 | 2 | Flat | |
| £595 | 05/24 | 0.24 mi | Boulevard, Hull, East Riding Of Yorkshire, HU3 | 2 | Flat | |
| £595 | 04/24 | 0.24 mi | Boulevard, Hull, East Riding Of Yorkshire, HU3 | 2 | Flat | |
| £670 | 04/25 | 0.26 mi | - | 2 | Flat | |
| £375 | 04/24 | 0.26 mi | Flat 2 8 Granville Street, Hull, HU3 | 2 | Flat | |
| £550 | 10/24 | 0.28 mi | - | 2 | Flat | |
| £625 | 04/24 | 0.32 mi | Albert Avenue, Wellsted Street, Hull | 2 | Terraced House | |
| £700 | 03/25 | 0.33 mi | - | 2 | Terraced House | |
| £620 | 01/25 | 0.34 mi | - | 2 | Flat | |
| £650 | 01/25 | 0.37 mi | - | 2 | Semi-Detached House | |
| £663 | 05/24 | 0.37 mi | Coltman Street, Hull, East Riding Of Yorkshire, HU3 | 2 | Flat | |
| £495 | 12/24 | 0.41 mi | Plane Street, Hull, East Riding Of Yorkshire, HU3 | 2 | Flat | |
| £650 | 04/24 | 0.41 mi | Royal Mews, Hull, East Riding Of Yorkshire, HU3 | 2 | Flat | |
| £725 | 04/25 | 0.42 mi | - | 2 | Flat | |
| £485 | 02/24 | 0.47 mi | - | 2 | Flat | |
| £485 | 02/24 | 0.47 mi | - | 2 | Flat | |
| £550 | 05/24 | 0.49 mi | Barberry Court, Hull, HU3 2QX | 2 | Terraced House | |
| £625 | 04/24 | 0.49 mi | White St, Hull, HU3 | 2 | Terraced House | |
| £559 | 05/24 | 0.51 mi | Linnaeus Street, Hull, East Riding Of Yorkshire, HU3 | 2 | Flat | |
| £900 | 04/25 | 0.52 mi | Anchor Court, Anlaby Road, HU3 2PB | 2 | Flat | |
| £500 | 11/23 | 0.53 mi | - | 2 | Terraced House | |
| £650 | 02/25 | 0.56 mi | - | 2 | Flat | |
| £550 | 04/24 | 0.56 mi | Hawthorn Avenue, Hull, East Riding Of Yorkshire, HU3 | 2 | Terraced House | |
| £1,105 | 05/24 | 0.62 mi | - | 2 | Flat |
Local Area Statistics
Population in HU3 | 26,64826,648 |
Population in Hull | 313,622313,622 |
Town centre distance | 1.60 miles away1.60 miles away |
Nearest school | 0.10 miles away0.10 miles away |
Nearest train station | 0.95 miles away0.95 miles away |
| |
Rental demand | Landlord's marketLandlord's market |
Rental growth (12m) | -3%-3% |
Sales demand | Seller's marketSeller's market |
Capital growth (5yrs) | +11%+11% |
Property History
Listed for £70,000
February 14, 2025
Floor Plans
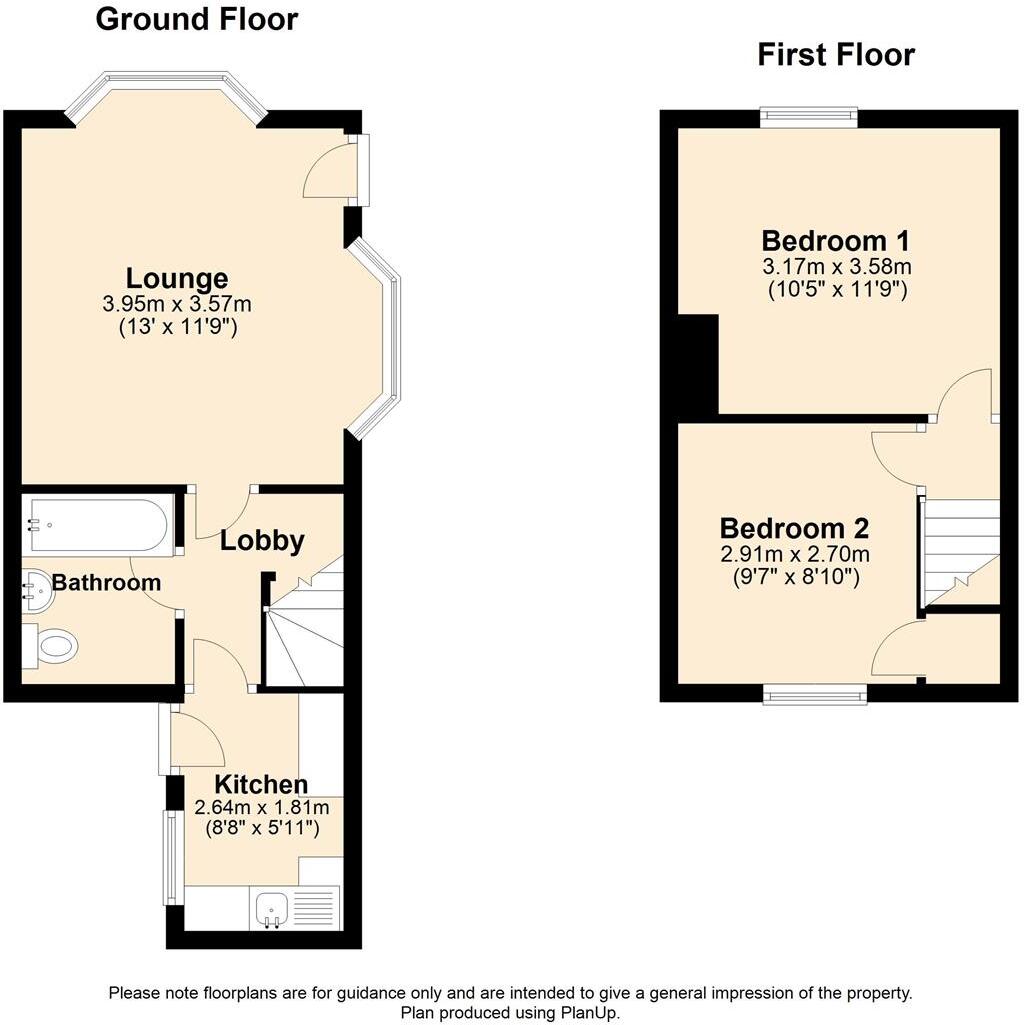
Description
NO ONWARD CHAIN
Introducing this two bedroom end-terrace property which has been extended from its original design to allow additional living space and occupies a larger than average plot in comparison to others in the area.
Briefly comprising lounge, inner lobby, bathroom and kitchen to he ground level, a fixed staircase leads to the first floor which boasts two double bedrooms.
Externally to the front aspect there is a gravelled garden with brick walling and wrought iron fencing to the surround.
The rear courtyard is paved with brick walling to the surround and has a storage shed. A wooden gate opens to the pedestrian ten-foot.
Taken together, the accommodation would make an ideal step onto the property ladder for a first time buyer, or a young family wanting to reside within the immediate catchment of the Boulevard Academy.
Early viewing is recommended to avoid disappointment.
The Accommodation Comprises -
Front External - Externally to the front aspect there is a gravelled garden with brick walling and wrought iron fencing to the surround.
Ground Floor -
Lounge - 3.96m x 3.58m (13' x 11'9) - UPVC double glazed entrance door, two UPVC double glazed bay windows, central heating radiator and carpeted flooring.
Inner Hall - Under stairs storage cupboard and carpeted flooring; leading to :
Bathroom - UPVC double glazed window, central heating radiator, fully tiled with laminate flooring and furnished with a three-piece suite comprising panelled bath with mixer taps and electric shower, pedestal sink with mixer tap and low flush W.C.
Kitchen - 2.64m x 1.80m (8'8 x 5'11) - UPVC double glazed door, UPVC double glazed window, central heating radiator and fitted with a range of floor and eye level units, worktop with splashback tiles above, sink with dual taps, plumbing for a washing machine and provision for a gas cooker with extractor hood above.
First Floor -
Landing - With access to the loft hatch and carpeted flooring. Leading to :
Bedroom One - 3.18m x 3.58m (10'5 x 11'9) - UPVC double glazed window, central heating radiator and carpeted flooring.
Bedroom Two - 2.92m x 2.69m (9'7 x 8'10) - UPVC double glazed window, central heating radiator, over stairs storage cupboard and carpeted flooring.
Rear External - The rear courtyard is paved with brick walling to the surround and has a storage shed. A wooden gate opens to the pedestrian ten-foot.
Council Tax - Council Tax Band A
Tenure - The property is freehold.
Material Information - Construction - Standard
Conservation Area - No
Flood Risk - Low
Mobile Coverage / Signal - EE/ Vodafone / Three / O2
Broadband - Basic 8 Mbps Ultrafast 1000 Mbps
Additional Products And Services - Whitakers Estate Agents offer additional services via third parties: surveying, financial services, investment insurance, conveyancing and other services associated with the sale and purchase of your property.
We are legally obliged to advise a vendor of any additional services a buyer has applied to use in connection with their purchase. We will do so in our memorandum of sale when the sale is instructed to both parties solicitors, the vendor and the buyer.
Disclaimer - Services, fittings & equipment referred to in these sale particulars have not been tested ( unless otherwise stated ) and no warranty can be given as to their condition. Please note that all measurements are approximate and for general guidance purposes only.
Other Services - Whitakers Estate Agents offer additional services via third parties: surveying, financial services, investment insurance, conveyancing and other services associated with the sale and purchase of your property.
We are legally obliged to advise a vendor of any additional services a buyer has applied to use in connection with their purchase. We will do so in our memorandum of sale when the sale is instructed to both parties solicitors, the vendor and the buyer.
Sales Valuations - We offer a free sales valuation service, as an Independent company we have a strong interest in making sure you achieve a quick sale. If you need advice on any aspect of buying or selling please do not hesitate to ask.
Similar Properties
Like this property? Maybe you'll like these ones close by too.
2 Bed House, Single Let, Hull, HU3 3HZ
£60,000
2 views • 3 months ago • 68 m²
2 Bed House, Single Let, Hull, HU3 3JH
£65,000
18 views • a year ago • 98 m²
4 Bed House, Single Let, Hull, HU3 2UE
£99,950
3 views • 2 months ago • 172 m²
2 Bed House, Single Let, Hull, HU3 3JR
£75,000
12 views • 5 months ago • 51 m²
