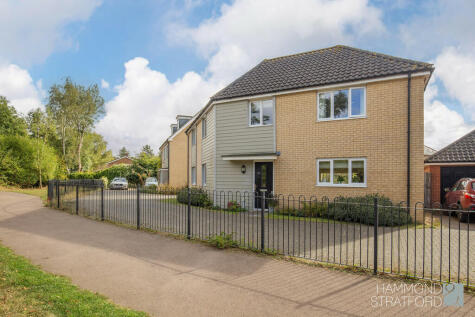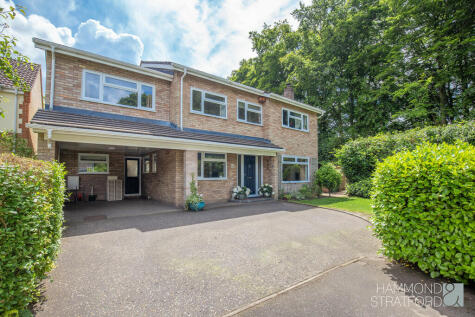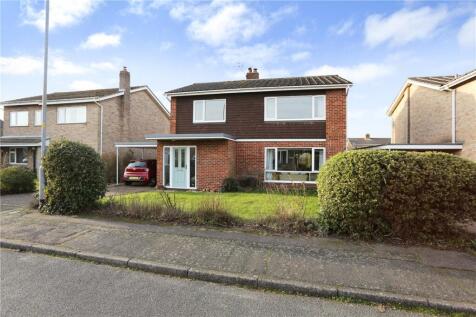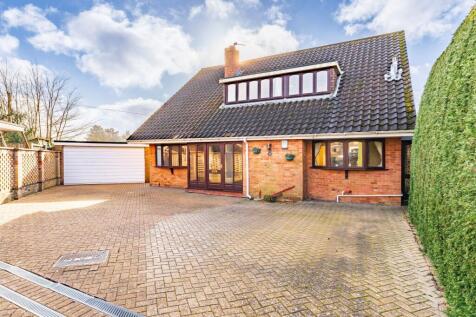4 Bed Detached House, Single Let, Norwich, NR4 6AY, £575,000
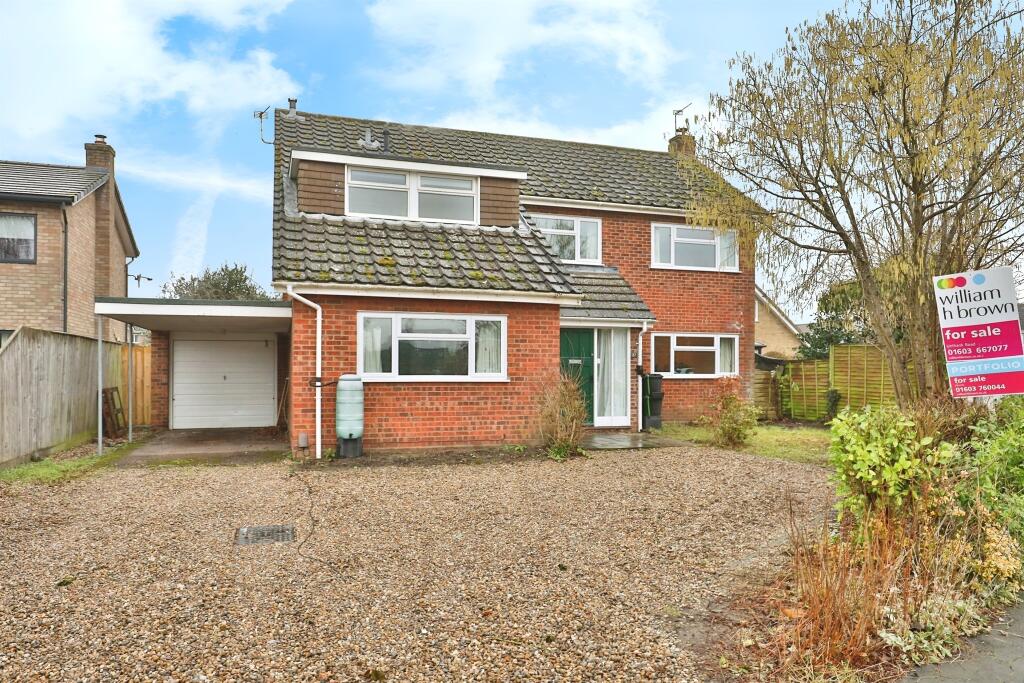
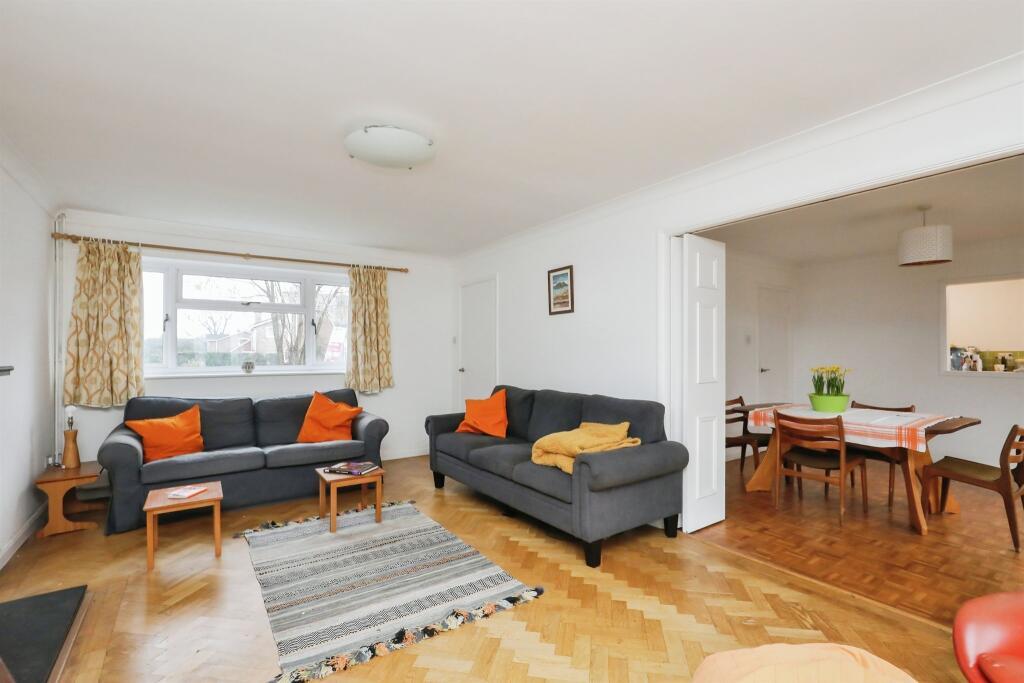
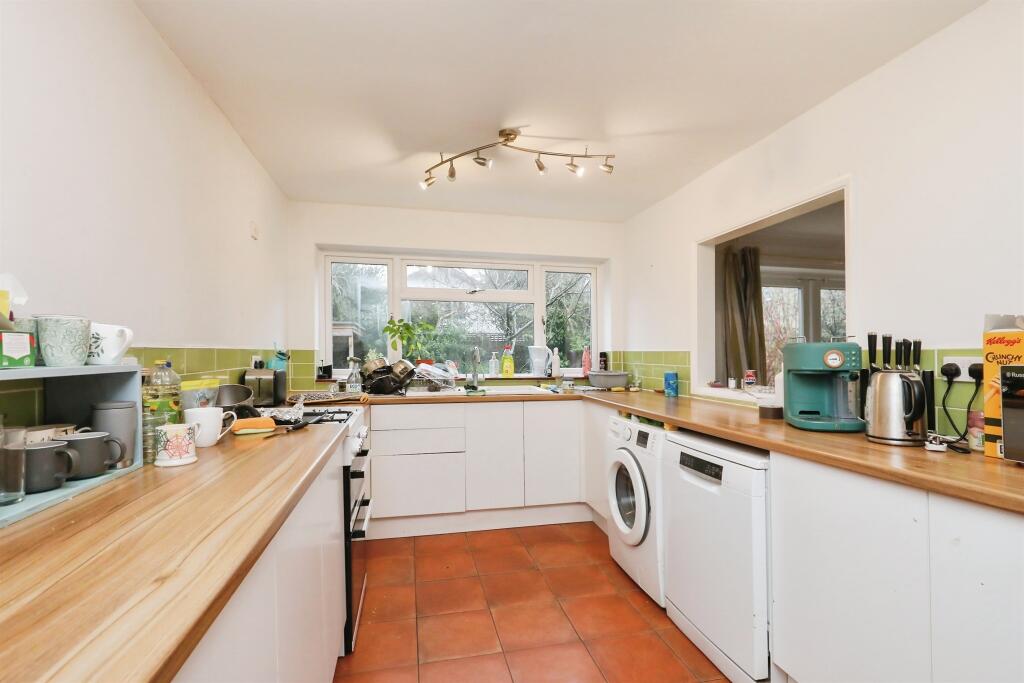
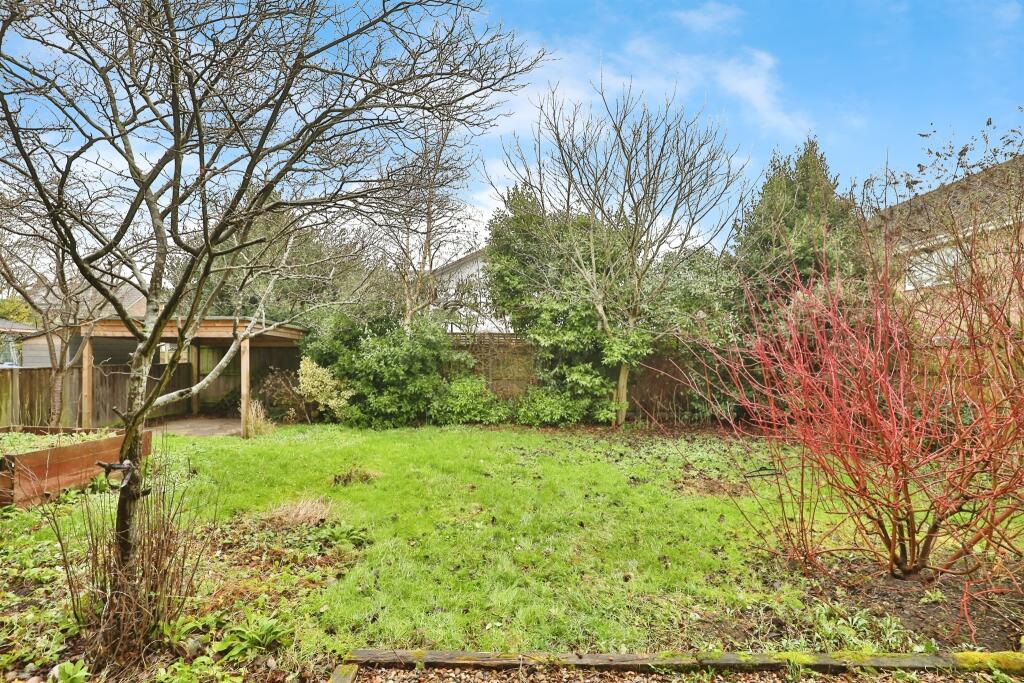
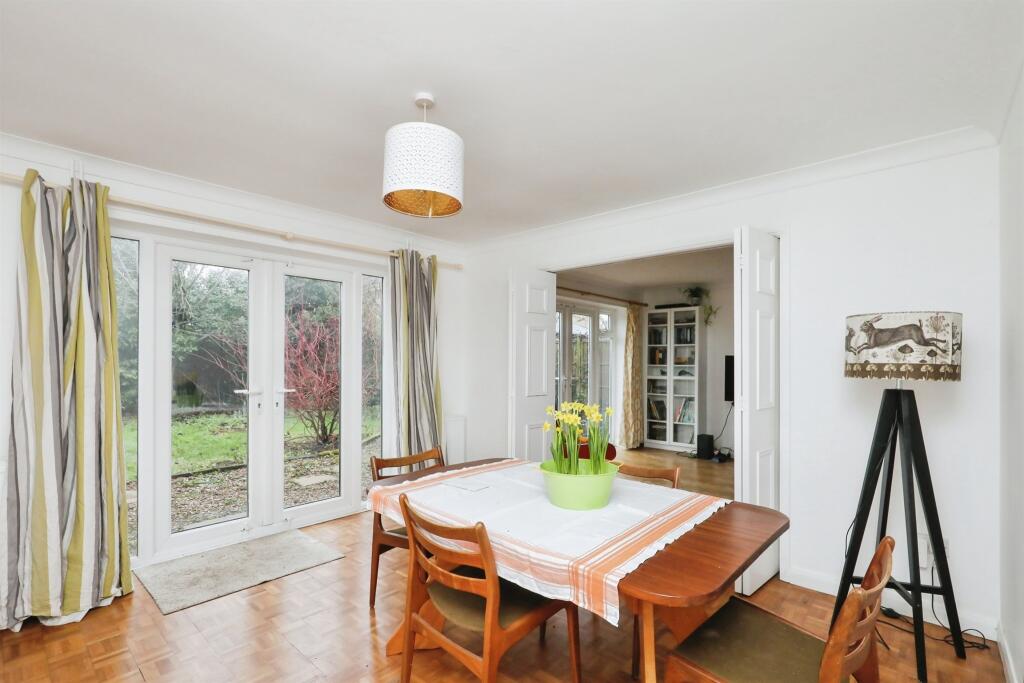
ValuationOvervalued
| Sold Prices | £352.5K - £1.4M |
| Sold Prices/m² | £3K/m² - £7.6K/m² |
| |
Square Metres | ~129.26 m² |
| Price/m² | £4.4K/m² |
Value Estimate | £528,357£528,357 |
Cashflows
Cash In | |
Purchase Finance | MortgageMortgage |
Deposit (25%) | £143,750£143,750 |
Stamp Duty & Legal Fees | £36,700£36,700 |
Total Cash In | £180,450£180,450 |
| |
Cash Out | |
Rent Range | £1,200 - £3,900£1,200 - £3,900 |
Rent Estimate | £1,250 |
Running Costs/mo | £2,067£2,067 |
Cashflow/mo | £-817£-817 |
Cashflow/yr | £-9,802£-9,802 |
Gross Yield | 3%3% |
Local Sold Prices
51 sold prices from £352.5K to £1.4M, average is £573K. £3K/m² to £7.6K/m², average is £4.1K/m².
| Price | Date | Distance | Address | Price/m² | m² | Beds | Type | |
| £595K | 09/23 | 0 mi | 16a, Carnoustie, Norwich, Norfolk NR4 6AY | £4,233 | 141 | 4 | Detached House | |
| £585K | 02/21 | 0.07 mi | 32, Glenalmond, Norwich, Norfolk NR4 6AG | £4,179 | 140 | 4 | Detached House | |
| £615K | 05/23 | 0.07 mi | 6, Glenalmond, Norwich, Norfolk NR4 6AG | £4,241 | 145 | 4 | Detached House | |
| £625K | 06/23 | 0.07 mi | 5, Glenalmond, Norwich, Norfolk NR4 6AG | - | - | 4 | Detached House | |
| £585K | 09/23 | 0.07 mi | 16, Glenalmond, Norwich, Norfolk NR4 6AG | - | - | 4 | Detached House | |
| £600K | 10/22 | 0.13 mi | 22, Sunningdale, Norwich, Norfolk NR4 6AQ | - | - | 4 | Detached House | |
| £430K | 01/21 | 0.15 mi | 107, Greenways, Norwich, Norfolk NR4 6PD | - | - | 4 | Detached House | |
| £1.1M | 09/23 | 0.16 mi | 24, Branksome Road, Norwich, Norfolk NR4 6SW | £5,694 | 189 | 4 | Detached House | |
| £510K | 11/20 | 0.16 mi | 14, Wentworth Green, Norwich, Norfolk NR4 6AE | £3,643 | 140 | 4 | Detached House | |
| £500K | 07/23 | 0.17 mi | 3, Wentworth Green, Norwich, Norfolk NR4 6AD | - | - | 4 | Detached House | |
| £573K | 09/23 | 0.17 mi | 8, Wentworth Green, Norwich, Norfolk NR4 6AD | - | - | 4 | Detached House | |
| £385K | 11/20 | 0.19 mi | 2, Purtingay Close, Norwich, Norfolk NR4 6HU | £3,438 | 112 | 4 | Semi-Detached House | |
| £420K | 05/23 | 0.19 mi | 9, Purtingay Close, Norwich, Norfolk NR4 6HU | - | - | 4 | Detached House | |
| £775K | 04/23 | 0.19 mi | 9, Branksome Road, Norwich, Norfolk NR4 6SN | - | - | 4 | Detached House | |
| £775K | 04/23 | 0.19 mi | 9, Branksome Road, Norwich, Norfolk NR4 6SN | - | - | 4 | Detached House | |
| £1.4M | 09/21 | 0.21 mi | 178, Newmarket Road, Norwich, Norfolk NR4 6AR | - | - | 4 | Detached House | |
| £352.5K | 10/23 | 0.22 mi | 27, The Walnuts, Norwich, Norfolk NR4 6SR | £3,634 | 97 | 4 | Terraced House | |
| £470K | 12/20 | 0.23 mi | 24, Norton Drive, Norwich, Norfolk NR4 6JD | £3,113 | 151 | 4 | Detached House | |
| £592K | 04/21 | 0.23 mi | 28, Norton Drive, Norwich, Norfolk NR4 6JD | - | - | 4 | Detached House | |
| £465K | 11/21 | 0.23 mi | 38, Norton Drive, Norwich, Norfolk NR4 6JD | £4,043 | 115 | 4 | Detached House | |
| £420K | 10/23 | 0.23 mi | 10, Norton Drive, Norwich, Norfolk NR4 6JD | - | - | 4 | Detached House | |
| £650K | 03/23 | 0.25 mi | 21, Branksome Close, Norwich, Norfolk NR4 6SP | - | - | 4 | Semi-Detached House | |
| £675K | 09/23 | 0.25 mi | 16, Branksome Close, Norwich, Norfolk NR4 6SP | - | - | 4 | Detached House | |
| £890K | 09/21 | 0.25 mi | 2, Camberley Road, Norwich, Norfolk NR4 6SJ | - | - | 4 | Detached House | |
| £525K | 08/23 | 0.26 mi | 5, Camberley Road, Norwich, Norfolk NR4 6SJ | £3,896 | 135 | 4 | Detached House | |
| £760K | 04/21 | 0.27 mi | 17, Waverley Road, Norwich, Norfolk NR4 6SG | - | - | 4 | Detached House | |
| £415K | 11/20 | 0.32 mi | 7, Cheyham Mount, Norwich, Norfolk NR4 6HJ | £3,609 | 115 | 4 | Detached House | |
| £885K | 04/21 | 0.34 mi | 15, Eaton Road, Norwich, Norfolk NR4 6PZ | £4,492 | 197 | 4 | Detached House | |
| £430K | 05/21 | 0.35 mi | 24, Lindford Drive, Norwich, Norfolk NR4 6LR | £3,258 | 132 | 4 | Terraced House | |
| £490K | 02/21 | 0.38 mi | 4, Kingston Square, Norwich, Norfolk NR4 7PF | £3,224 | 152 | 4 | Detached House | |
| £550K | 02/24 | 0.39 mi | 1f, Upton Road, Norwich, Norfolk NR4 7PA | £4,508 | 122 | 4 | Bungalow | |
| £850K | 09/21 | 0.4 mi | 422a, Unthank Road, Norwich, Norfolk NR4 7QH | £4,229 | 201 | 4 | Detached House | |
| £895K | 12/20 | 0.41 mi | 8, Leopold Road, Norwich, Norfolk NR4 7AD | £3,442 | 260 | 4 | Detached House | |
| £355K | 09/23 | 0.42 mi | 38, Kingswood Close, Norwich, Norfolk NR4 6JF | - | - | 4 | Detached House | |
| £495K | 06/21 | 0.42 mi | 85, Welsford Road, Norwich, Norfolk NR4 6QD | - | - | 4 | Semi-Detached House | |
| £510K | 04/23 | 0.42 mi | 13, Parsons Mead, Norwich, Norfolk NR4 6PG | £5,000 | 102 | 4 | Detached House | |
| £545K | 11/20 | 0.43 mi | 11, Queens Close, Norwich, Norfolk NR4 7PE | £2,978 | 183 | 4 | Detached House | |
| £438K | 06/21 | 0.45 mi | 9, Abinger Way, Norwich, Norfolk NR4 6NA | - | - | 4 | Detached House | |
| £400K | 08/23 | 0.45 mi | 7, Abinger Way, Norwich, Norfolk NR4 6NA | £4,000 | 100 | 4 | Detached House | |
| £500K | 12/20 | 0.45 mi | 17, Beatty Road, Norwich, Norfolk NR4 6RQ | £5,241 | 95 | 4 | Detached House | |
| £490K | 04/23 | 0.46 mi | 7, Elstead Close, Norwich, Norfolk NR4 6LU | - | - | 4 | Detached House | |
| £625K | 01/21 | 0.47 mi | 65, Melrose Road, Norwich, Norfolk NR4 7PW | £4,088 | 153 | 4 | Detached House | |
| £776.2K | 12/20 | 0.47 mi | 5, Edenhurst Close, Norwich, Norfolk NR4 7QT | £4,241 | 183 | 4 | Detached House | |
| £395K | 05/21 | 0.48 mi | 8, Lindford Drive, Norwich, Norfolk NR4 6LT | - | - | 4 | Terraced House | |
| £628K | 06/21 | 0.48 mi | 41, Eaton Road, Norwich, Norfolk NR4 6PR | £3,651 | 172 | 4 | Detached House | |
| £746.1K | 02/23 | 0.48 mi | 62, Eaton Road, Norwich, Norfolk NR4 6PR | - | - | 4 | Semi-Detached House | |
| £430K | 06/21 | 0.48 mi | 29, Broadhurst Road, Norwich, Norfolk NR4 6RD | £3,162 | 136 | 4 | Semi-Detached House | |
| £750K | 10/22 | 0.5 mi | 2, Mile End Close, Norwich, Norfolk NR4 7QU | £4,870 | 154 | 4 | Semi-Detached House | |
| £815K | 11/22 | 0.51 mi | 4, Mile End Road, Norwich, Norfolk NR4 7QY | £4,116 | 198 | 4 | Semi-Detached House | |
| £635K | 11/23 | 0.51 mi | 1, Welsford Road, Norwich, Norfolk NR4 6QA | £4,428 | 143 | 4 | Detached House | |
| £455K | 11/21 | 0.52 mi | 66, Buckland Rise, Norwich, Norfolk NR4 6EZ | £7,583 | 60 | 4 | Detached House |
Local Rents
51 rents from £1.2K/mo to £3.9K/mo, average is £1.7K/mo.
| Rent | Date | Distance | Address | Beds | Type | |
| £1,750 | 12/24 | 0.11 mi | Brentwood, Norwich, NR4 | 4 | Detached House | |
| £1,550 | 06/24 | 0.13 mi | Sunningdale, Norwich | 4 | Detached House | |
| £1,250 | 06/24 | 0.19 mi | The Walnuts, Norwich, | 3 | Terraced House | |
| £1,800 | 06/24 | 0.19 mi | Brentwood, Norwich, NR4 | 3 | Flat | |
| £1,900 | 06/24 | 0.35 mi | - | 3 | Detached House | |
| £2,000 | 06/24 | 0.35 mi | - | 3 | Detached House | |
| £2,000 | 03/25 | 0.35 mi | - | 3 | Detached House | |
| £1,400 | 12/24 | 0.4 mi | Ebbisham Drive, Norwich | 3 | Detached House | |
| £2,000 | 12/24 | 0.41 mi | Leopold Road, NORWICH | 5 | Detached House | |
| £1,450 | 12/24 | 0.42 mi | - | 3 | Bungalow | |
| £1,695 | 06/24 | 0.43 mi | Abinger Way, Norwich, Norfolk, NR4 | 4 | Detached House | |
| £1,695 | 06/24 | 0.43 mi | Abinger Way, NORWICH | 4 | Detached House | |
| £1,695 | 12/24 | 0.43 mi | Abinger Way, NORWICH | 4 | Detached House | |
| £1,450 | 06/24 | 0.46 mi | Upton Road, Norwich, NR4 | 3 | Flat | |
| £1,850 | 06/24 | 0.46 mi | Unthank Road, Norwich, NR4 | 4 | Flat | |
| £1,350 | 06/24 | 0.46 mi | Uplands Court, Upton Road, Norwich, NR4 7PH | 3 | Flat | |
| £1,450 | 12/24 | 0.47 mi | - | 3 | Flat | |
| £1,700 | 06/24 | 0.47 mi | Upton Road, Norwich, NR4 | 3 | Flat | |
| £1,450 | 12/24 | 0.47 mi | - | 3 | Flat | |
| £1,650 | 12/24 | 0.47 mi | - | 3 | Flat | |
| £1,450 | 12/24 | 0.47 mi | - | 3 | Flat | |
| £1,450 | 12/24 | 0.47 mi | - | 3 | Flat | |
| £2,200 | 06/24 | 0.48 mi | Unthank Road, Norwich | 4 | Detached House | |
| £1,450 | 06/24 | 0.48 mi | Upton Road, Norwich, NR4 | 3 | Flat | |
| £3,050 | 06/24 | 0.49 mi | Chestnut Hill, Norwich, NR4 | 6 | Detached House | |
| £1,400 | 12/24 | 0.51 mi | - | 4 | Semi-Detached House | |
| £2,800 | 06/24 | 0.51 mi | Buckingham Road, Norwich | 6 | Flat | |
| £2,600 | 12/24 | 0.51 mi | Buckingham Road, Norwich | 6 | House | |
| £3,100 | 06/24 | 0.54 mi | Buckingham Road, Norwich | 5 | Flat | |
| £1,650 | 06/24 | 0.54 mi | Buckingham Road, Eaton, NR4 | 4 | Terraced House | |
| £2,600 | 06/24 | 0.54 mi | Buckingham Road, NORWICH | 6 | Flat | |
| £1,600 | 06/24 | 0.54 mi | Buckingham Road, NORWICH | 4 | Detached House | |
| £1,600 | 06/24 | 0.54 mi | Buckingham Road, Norwich, Norfolk, NR4 | 4 | Detached House | |
| £2,600 | 06/24 | 0.54 mi | Buckingham Road STUDENT, Norwich, NR4 | 6 | Detached House | |
| £2,625 | 06/24 | 0.54 mi | Buckingham Road, Norwich, NR4 | 5 | Terraced House | |
| £1,250 | 12/24 | 0.54 mi | - | 3 | Semi-Detached House | |
| £1,500 | 12/24 | 0.54 mi | Buckingham Road, NR4 7DQ | 4 | House | |
| £1,500 | 12/24 | 0.54 mi | Buckingham Road, Norwich | 4 | Semi-Detached House | |
| £2,500 | 03/24 | 0.54 mi | Buckingham Road, Norwich | 5 | House | |
| £1,200 | 11/24 | 0.55 mi | - | 3 | Terraced House | |
| £1,200 | 02/25 | 0.55 mi | - | 3 | Terraced House | |
| £2,750 | 06/24 | 0.55 mi | Buckingham Road, Norwich | 5 | Terraced House | |
| £2,400 | 12/24 | 0.55 mi | Buckingham Road, Norwich | 5 | Terraced House | |
| £3,600 | 06/24 | 0.56 mi | Sotherton Road, Norwich | 6 | Flat | |
| £3,900 | 12/24 | 0.56 mi | Newmarket Road, Norwich, Norfolk, NR4 | 8 | Detached House | |
| £1,950 | 12/24 | 0.56 mi | Mile End Road, NR4 | 5 | House | |
| £3,300 | 06/24 | 0.57 mi | Sotherton Road, Norwich | 6 | Flat | |
| £1,600 | 06/24 | 0.57 mi | Sotherton Road, Norwich, NR4 | 4 | Detached House | |
| £1,600 | 06/24 | 0.57 mi | Sotherton Road, NORWICH | 4 | Flat | |
| £1,600 | 03/24 | 0.57 mi | Sotherton Road, NR4 | 4 | Detached House | |
| £2,500 | 06/24 | 0.58 mi | Buckingham Road, Norwich | 5 | Flat |
Local Area Statistics
Population in NR4 | 22,33122,331 |
Population in Norwich | 366,887366,887 |
Town centre distance | 2.30 miles away2.30 miles away |
Nearest school | 0.20 miles away0.20 miles away |
Nearest train station | 2.04 miles away2.04 miles away |
| |
Rental demand | Landlord's marketLandlord's market |
Rental growth (12m) | -15%-15% |
Sales demand | Balanced marketBalanced market |
Capital growth (5yrs) | +23%+23% |
Property History
Price changed to £575,000
March 4, 2025
Listed for £600,000
February 12, 2025
Floor Plans
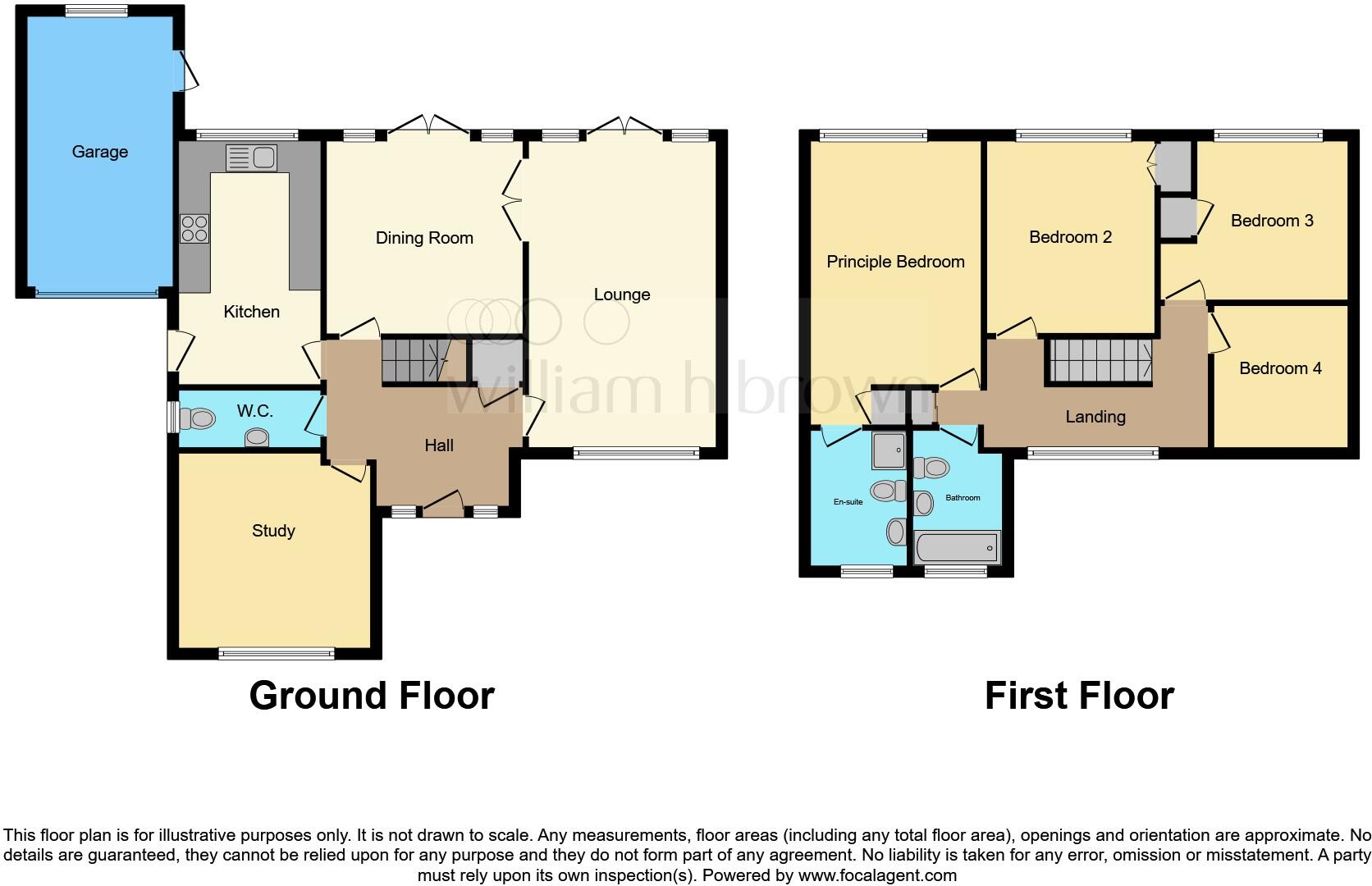
Description
- EXECUTIVE DETACHED HOME IN A QUIET CUL-DE-SAC LOCATION +
- THREE COMFORTABLE RECEPTION ROOMS +
- FOUR FIRST FLOOR BEDROOMS +
- WC, FAMILY BATHROOM AND EN SUITE TO PRINCIPLE BEDROOM +
- DRIVEWAY, CARPORT AND GARAGE PARKING +
- CONVENIENT LOCATION FOR THE CITY CENTRE, UEA, NORFOLK AND NORWICH HOSPITAL, LOCAL SCHOOLING AND EATON GOLF COURSE +
- GARDENS TO THE FRONT & REAR OF THE PROPERTY +
- NO ONWARD CHAIN +
SUMMARY
*LAUNCH DAY SATURDAY 22ND FEBRUARY 2025 - VIEWING BY APPOINTMENT ONLY* A substantial detached dwelling in a sought-after location set in a quiet cul-de-sac to the south of Norwich being offered with no onward chain.
DESCRIPTION
Introducing this exquisite executive detached home situated in the sought-after NR4 area set in a quiet cul-de-sac location, offering a luxurious living experience. Boasting four bedrooms, this property is perfect for those seeking ample living space in a convenient city location.
The property features three comfortable reception rooms, ideal for entertaining or relaxation. The first floor hosts four well-appointed bedrooms, with the principal bedroom benefiting from an en-suite, in addition to a family bathroom and WC.
Outside, the property boasts a driveway, carport, and garage parking, providing ample space for multiple vehicles. Landscaped gardens to the front and rear offer a serene setting for outdoor enjoyment.
Conveniently located near the city centre, UEA, Norfolk and Norwich Hospital, local schooling options, and Eaton Golf Course, this property offers a desirable lifestyle with access to a range of amenities.
Presented with no onward chain, this exceptional property provides a rare opportunity to secure a sophisticated residence in a prime city location.
Entrance Hall
Door to front aspect, parquet flooring, under stairs cupboard, radiator, doors to wc, study, kitchen, dining room and lounge, stairs to first floor landing.
Wc
Double glazed window to side aspect, suite comprising low level wc, wash hand basin, tiled floor, heated towel rail.
Study 12' 1" max x 12' ( 3.68m max x 3.66m )
Double glazed window to front aspect, radiator.
Kitchen 15' 1" x 8' 6" ( 4.60m x 2.59m )
Double glazed window to rear aspect, fitted kitchen comprising a range of wall and base units, work surfaces over, inset ceramic one and a half bowl sink and drainer, tiled splash back, freestanding cooker, plumbing and space for washing machine, and dish washer, space for fridge freezer, tiled floor, heated towel rail, door to side aspect.
Dining Room 12' x 12' 2" ( 3.66m x 3.71m )
Double glazed french doors to rear aspect, parquet flooring, serving hatch to kitchen , double doors to lounge;
Lounge 19' 3" x 11' 6" ( 5.87m x 3.51m )
Double glazed window to front aspect, double glazed french doors to rear aspect, open fireplace, parquet wood flooring, radiators.
Landing
Stairs leading from entrance hall to first floor landing, airing cupboard housing gas fired central heating boiler and pressurised cylinder, loft access, doors to all bedrooms an bathroom.
Principle Bedroom 13' 9" plus door recess x 10' 6" ( 4.19m plus door recess x 3.20m )
Double glazed window to rear aspect, built in cupboard, radiator, door to en suite;
En Suite
Double glazed window to front aspect, suite comprising shower cubicle with mains fed shower, low level wc, pedestal sink, vinyl flooring, shaver point, heated towel rail.
Bedroom Two 11' 9" x 10' 5" ( 3.58m x 3.17m )
Double glazed to rear aspect, built in wardrobe, radiator.
Bedroom Three 9' 9" x 9' 4" plus recess ( 2.97m x 2.84m plus recess )
Double glazed to rear aspect, built in wardrobe, radiator.
Bedroom Four 8' 3" x 9' ( 2.51m x 2.74m )
Double glazed to front aspect, radiator.
Bathroom
Double glazed window to front suite comprising bath, low level wc, pedestal sink, tiled splash back, shaver point, heated towel rail.
External
The property boasts a driveway, carport, and garage parking, providing ample space for multiple vehicles. Landscaped gardens to the front and rear offer a serene setting for outdoor enjoyment.
DIRECTIONS
Proceed out of Norwich via the Newmarket Road proceeding over the roundabout with Mile End road and Daniels road. Take a left hand turn into Sunningdale eventually taking a right hand turn into Carnoustie where the property will be located on your right hand side.
1. MONEY LAUNDERING REGULATIONS: Intending purchasers will be asked to produce identification documentation at a later stage and we would ask for your co-operation in order that there will be no delay in agreeing the sale.
2. General: While we endeavour to make our sales particulars fair, accurate and reliable, they are only a general guide to the property and, accordingly, if there is any point which is of particular importance to you, please contact the office and we will be pleased to check the position for you, especially if you are contemplating travelling some distance to view the property.
3. The measurements indicated are supplied for guidance only and as such must be considered incorrect.
4. Services: Please note we have not tested the services or any of the equipment or appliances in this property, accordingly we strongly advise prospective buyers to commission their own survey or service reports before finalising their offer to purchase.
5. THESE PARTICULARS ARE ISSUED IN GOOD FAITH BUT DO NOT CONSTITUTE REPRESENTATIONS OF FACT OR FORM PART OF ANY OFFER OR CONTRACT. THE MATTERS REFERRED TO IN THESE PARTICULARS SHOULD BE INDEPENDENTLY VERIFIED BY PROSPECTIVE BUYERS OR TENANTS. NEITHER SEQUENCE (UK) LIMITED NOR ANY OF ITS EMPLOYEES OR AGENTS HAS ANY AUTHORITY TO MAKE OR GIVE ANY REPRESENTATION OR WARRANTY WHATEVER IN RELATION TO THIS PROPERTY.
Similar Properties
Like this property? Maybe you'll like these ones close by too.
