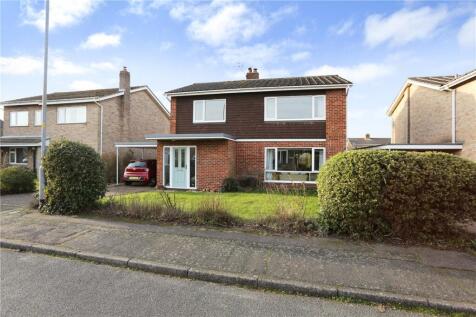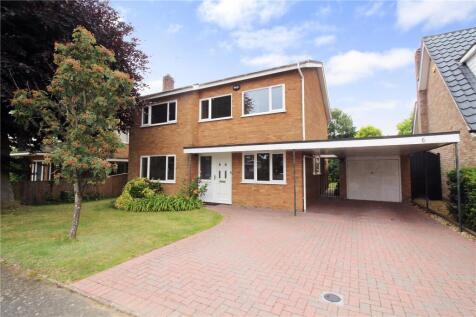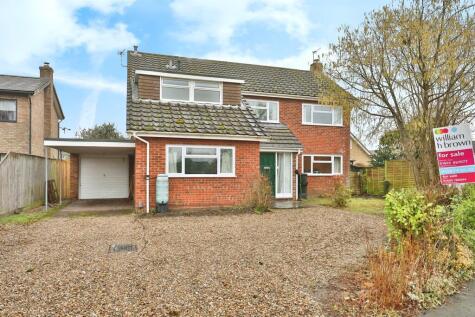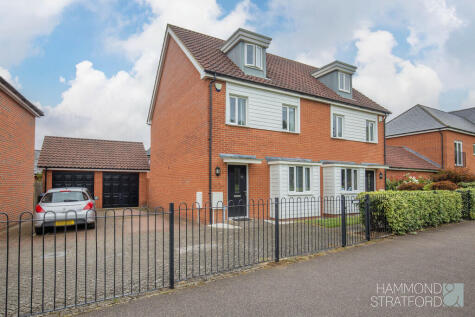5 Bed Detached House, Single Let, Norwich, NR4 6AG, £675,000
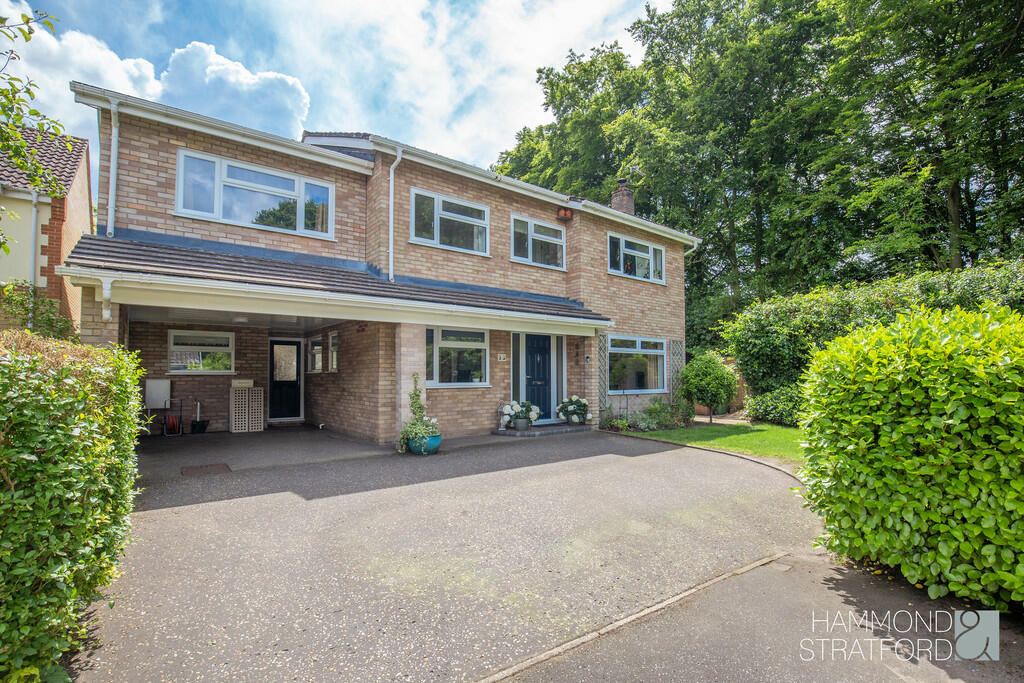
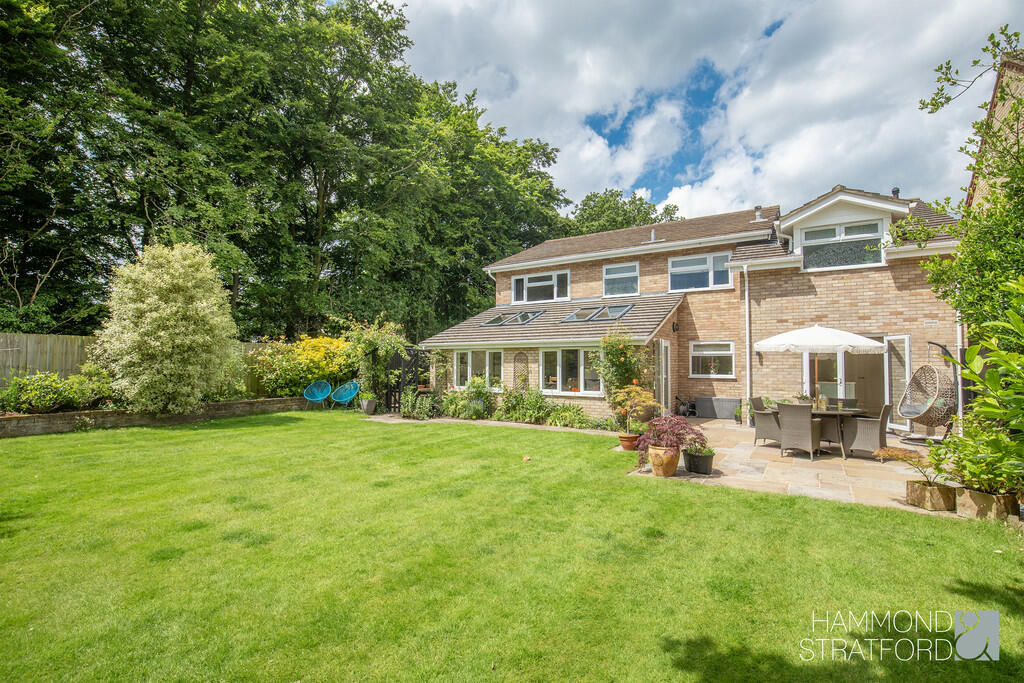
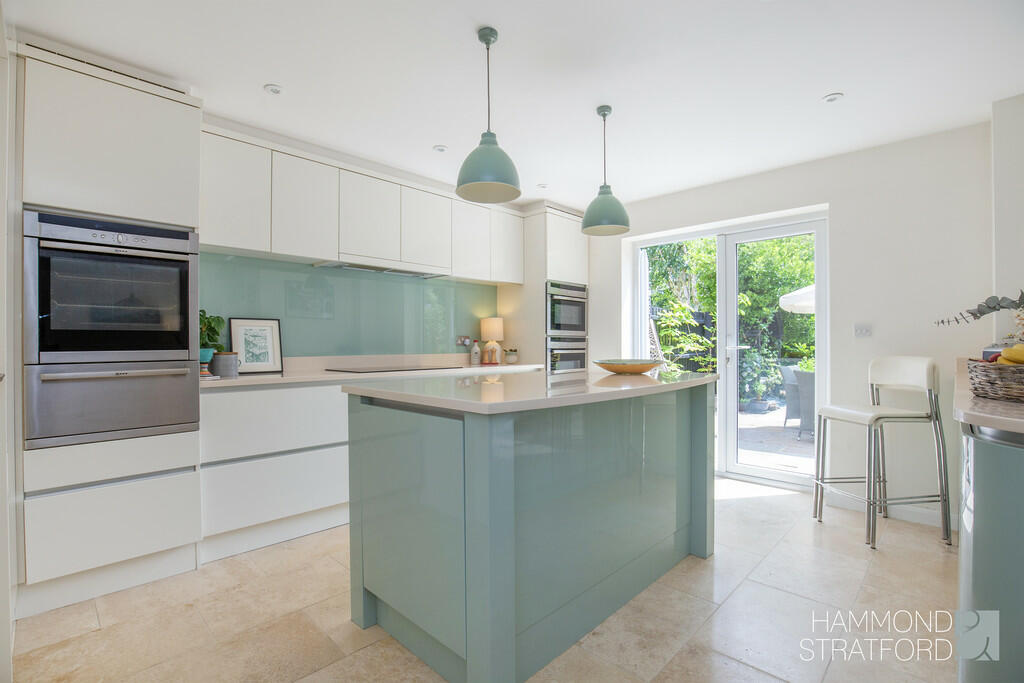
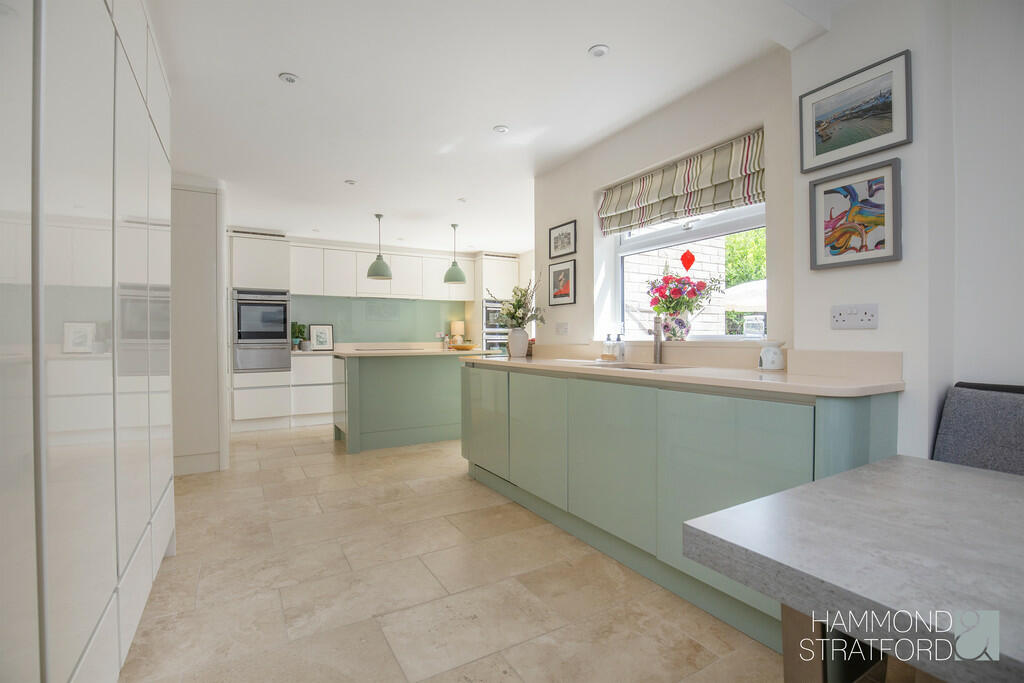
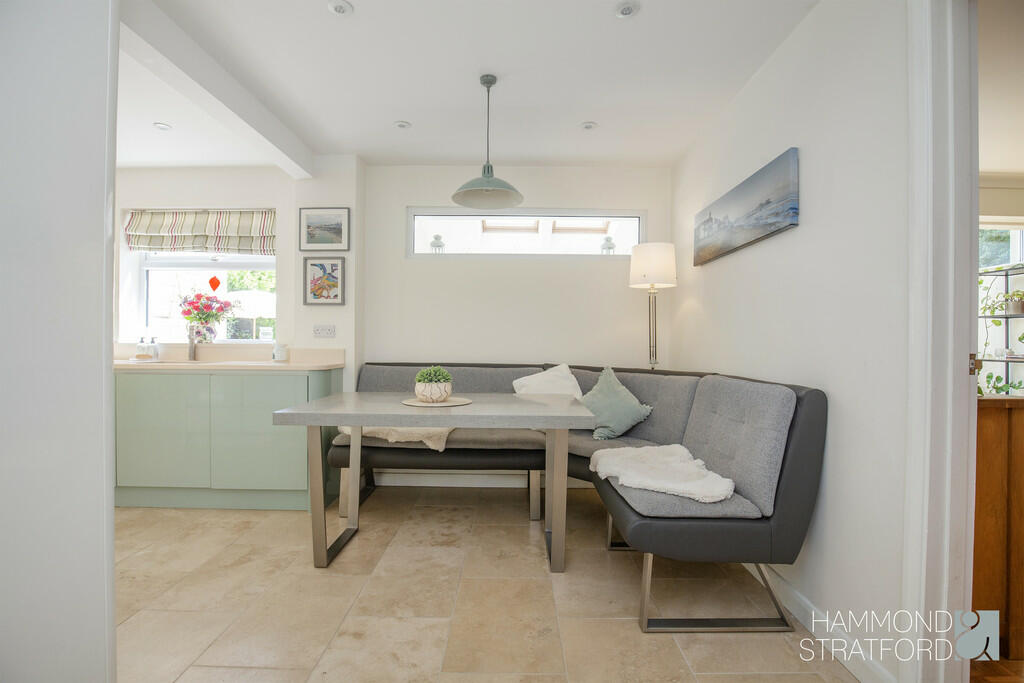
ValuationOvervalued
| Sold Prices | £245K - £2.0M |
| Sold Prices/m² | £2.8K/m² - £7K/m² |
| |
Square Metres | ~178.28 m² |
| Price/m² | £3.8K/m² |
Value Estimate | £626,553£626,553 |
Cashflows
Cash In | |
Purchase Finance | MortgageMortgage |
Deposit (25%) | £168,750£168,750 |
Stamp Duty & Legal Fees | £42,700£42,700 |
Total Cash In | £211,450£211,450 |
| |
Cash Out | |
Rent Range | £1,200 - £3,600£1,200 - £3,600 |
Rent Estimate | £1,363 |
Running Costs/mo | £2,402£2,402 |
Cashflow/mo | £-1,039£-1,039 |
Cashflow/yr | £-12,468£-12,468 |
Gross Yield | 2%2% |
Local Sold Prices
40 sold prices from £245K to £2.0M, average is £754K. £2.8K/m² to £7K/m², average is £3.7K/m².
| Price | Date | Distance | Address | Price/m² | m² | Beds | Type | |
| £1.1M | 10/22 | 0.21 mi | 54, Branksome Road, Norwich, Norfolk NR4 6SW | - | - | 5 | Detached House | |
| £740K | 03/23 | 0.25 mi | 17, Judges Walk, Norwich, Norfolk NR4 7QF | - | - | 5 | Semi-Detached House | |
| £1.1M | 08/24 | 0.32 mi | 187, Newmarket Road, Norwich, Norfolk NR4 6AP | £4,473 | 246 | 5 | Semi-Detached House | |
| £825K | 08/23 | 0.34 mi | 426, Unthank Road, Norwich, Norfolk NR4 7QH | £4,882 | 169 | 5 | Detached House | |
| £785K | 06/21 | 0.4 mi | 4, Statham Close, Norwich, Norfolk NR4 6PT | £3,945 | 199 | 5 | Terraced House | |
| £985K | 02/23 | 0.42 mi | 381, Unthank Road, Norwich, Norfolk NR4 7QG | - | - | 5 | Detached House | |
| £1.4M | 05/21 | 0.42 mi | 111, Newmarket Road, Norwich, Norfolk NR2 2HT | £2,787 | 495 | 5 | Detached House | |
| £695K | 11/23 | 0.43 mi | 470, Unthank Road, Norwich, Norfolk NR4 7QJ | - | - | 5 | Semi-Detached House | |
| £955K | 12/20 | 0.44 mi | 1, Judges Drive, Norwich, Norfolk NR4 7QQ | £3,760 | 254 | 5 | Detached House | |
| £715K | 03/23 | 0.47 mi | 36, Mile End Road, Norwich, Norfolk NR4 7QY | £4,256 | 168 | 5 | Semi-Detached House | |
| £555K | 11/21 | 0.47 mi | 20, Mile End Road, Norwich, Norfolk NR4 7QY | £2,925 | 190 | 5 | Semi-Detached House | |
| £532K | 03/21 | 0.47 mi | 14, Mile End Road, Norwich, Norfolk NR4 7QY | £3,346 | 159 | 5 | Semi-Detached House | |
| £445K | 08/24 | 0.5 mi | 19, Lyhart Road, Norwich, Norfolk NR4 6RF | £3,007 | 148 | 5 | Bungalow | |
| £950K | 03/21 | 0.5 mi | 17, Eaton Road, Norwich, Norfolk NR4 6PR | - | - | 5 | Detached House | |
| £585K | 04/21 | 0.51 mi | 30, Constable Road, Norwich, Norfolk NR4 6RW | £3,179 | 184 | 5 | Detached House | |
| £672K | 05/24 | 0.52 mi | 40, Mile End Road, Norwich, Norfolk NR4 7QX | - | - | 5 | Semi-Detached House | |
| £1.0M | 03/23 | 0.52 mi | 19, Mile End Road, Norwich, Norfolk NR4 7QX | £7,042 | 142 | 5 | Terraced House | |
| £350K | 06/21 | 0.54 mi | 42, Sotherton Road, Norwich, Norfolk NR4 7DB | - | - | 5 | Semi-Detached House | |
| £880K | 12/22 | 0.57 mi | 15, Poplar Avenue, Norwich, Norfolk NR4 7LB | - | - | 5 | Detached House | |
| £1.0M | 12/22 | 0.59 mi | 5, Lime Tree Road, Norwich, Norfolk NR2 2NF | £3,926 | 260 | 5 | Detached House | |
| £1.1M | 06/21 | 0.59 mi | 83, Church Lane, Eaton, Norwich, Norfolk NR4 6NY | - | - | 5 | Detached House | |
| £760K | 06/21 | 0.6 mi | 10, Daniels Road, Norwich, Norfolk NR4 6QZ | £3,393 | 224 | 5 | Detached House | |
| £370K | 02/23 | 0.6 mi | 37, Leng Crescent, Norwich, Norfolk NR4 7NY | £2,937 | 126 | 5 | Semi-Detached House | |
| £700K | 01/23 | 0.6 mi | 4, Daniels Road, Norwich, Norfolk NR4 6QZ | £5,072 | 138 | 5 | Detached House | |
| £550K | 10/20 | 0.63 mi | 1, Daniels Road, Norwich, Norfolk NR4 6QY | £2,973 | 185 | 5 | Detached House | |
| £2.0M | 05/22 | 0.66 mi | 20, Christchurch Road, Norwich, Norfolk NR2 2AE | - | - | 5 | Detached House | |
| £1.2M | 09/21 | 0.75 mi | 83, Newmarket Road, Norwich, Norfolk NR2 2HP | - | - | 5 | Detached House | |
| £1.3M | 11/23 | 0.75 mi | 87, Newmarket Road, Norwich, Norfolk NR2 2HP | - | - | 5 | Semi-Detached House | |
| £950K | 07/22 | 0.76 mi | 202, Unthank Road, Norwich, Norfolk NR2 2AH | - | - | 5 | Detached House | |
| £727.5K | 05/21 | 0.77 mi | 47a, Ipswich Road, Norwich, Norfolk NR2 2LN | £3,057 | 238 | 5 | Detached House | |
| £580K | 12/22 | 0.81 mi | 18, Jessopp Road, Norwich, Norfolk NR2 3QA | £4,603 | 126 | 5 | Semi-Detached House | |
| £750K | 03/23 | 0.82 mi | 59, Mount Pleasant, Norwich, Norfolk NR2 2DQ | - | - | 5 | Semi-Detached House | |
| £725K | 08/22 | 0.84 mi | 88, Christchurch Road, Norwich, Norfolk NR2 3NG | - | - | 5 | Detached House | |
| £900K | 03/23 | 0.84 mi | 57, Newmarket Road, Norwich, Norfolk NR2 2HW | - | - | 5 | Terraced House | |
| £246K | 06/21 | 0.89 mi | 158, Northfields, Norwich, Norfolk NR4 7EX | - | - | 5 | Terraced House | |
| £245K | 11/23 | 0.89 mi | 186, Northfields, Norwich, Norfolk NR4 7EX | £2,882 | 85 | 5 | Terraced House | |
| £662.5K | 09/21 | 0.89 mi | 5, Cecil Road, Norwich, Norfolk NR1 2QL | £3,786 | 175 | 5 | Semi-Detached House | |
| £677.3K | 06/21 | 0.95 mi | 119, Christchurch Road, Norwich, Norfolk NR2 3PG | £3,602 | 188 | 5 | Detached House | |
| £790K | 05/23 | 0.95 mi | 117, Christchurch Road, Norwich, Norfolk NR2 3PG | - | - | 5 | Detached House | |
| £758K | 03/21 | 0.99 mi | 29, Newmarket Road, Norwich, Norfolk NR2 2HN | £4,211 | 180 | 5 | Semi-Detached House |
Local Rents
51 rents from £1.2K/mo to £3.6K/mo, average is £1.7K/mo.
| Rent | Date | Distance | Address | Beds | Type | |
| £1,550 | 06/24 | 0.09 mi | Sunningdale, Norwich | 4 | Detached House | |
| £1,750 | 12/24 | 0.15 mi | Brentwood, Norwich, NR4 | 4 | Detached House | |
| £1,800 | 06/24 | 0.18 mi | Brentwood, Norwich, NR4 | 3 | Flat | |
| £1,250 | 06/24 | 0.19 mi | The Walnuts, Norwich, | 3 | Terraced House | |
| £2,000 | 12/24 | 0.36 mi | Leopold Road, NORWICH | 5 | Detached House | |
| £1,900 | 06/24 | 0.37 mi | - | 3 | Detached House | |
| £2,000 | 06/24 | 0.37 mi | - | 3 | Detached House | |
| £2,000 | 03/25 | 0.37 mi | - | 3 | Detached House | |
| £1,850 | 06/24 | 0.39 mi | Unthank Road, Norwich, NR4 | 4 | Flat | |
| £1,450 | 06/24 | 0.4 mi | Upton Road, Norwich, NR4 | 3 | Flat | |
| £1,350 | 06/24 | 0.4 mi | Uplands Court, Upton Road, Norwich, NR4 7PH | 3 | Flat | |
| £1,400 | 12/24 | 0.4 mi | Ebbisham Drive, Norwich | 3 | Detached House | |
| £1,450 | 12/24 | 0.42 mi | - | 3 | Flat | |
| £1,700 | 06/24 | 0.42 mi | Upton Road, Norwich, NR4 | 3 | Flat | |
| £1,450 | 12/24 | 0.42 mi | - | 3 | Flat | |
| £1,650 | 12/24 | 0.42 mi | - | 3 | Flat | |
| £1,450 | 12/24 | 0.42 mi | - | 3 | Flat | |
| £1,450 | 12/24 | 0.42 mi | - | 3 | Flat | |
| £1,450 | 06/24 | 0.42 mi | Upton Road, Norwich, NR4 | 3 | Flat | |
| £1,450 | 12/24 | 0.43 mi | - | 3 | Bungalow | |
| £2,200 | 06/24 | 0.43 mi | Unthank Road, Norwich | 4 | Detached House | |
| £2,800 | 06/24 | 0.45 mi | Buckingham Road, Norwich | 6 | Flat | |
| £2,600 | 12/24 | 0.45 mi | Buckingham Road, Norwich | 6 | House | |
| £3,050 | 06/24 | 0.47 mi | Chestnut Hill, Norwich, NR4 | 6 | Detached House | |
| £1,250 | 12/24 | 0.47 mi | - | 3 | Semi-Detached House | |
| £3,100 | 06/24 | 0.47 mi | Buckingham Road, Norwich | 5 | Flat | |
| £1,650 | 06/24 | 0.47 mi | Buckingham Road, Eaton, NR4 | 4 | Terraced House | |
| £2,600 | 06/24 | 0.47 mi | Buckingham Road, NORWICH | 6 | Flat | |
| £1,600 | 06/24 | 0.47 mi | Buckingham Road, NORWICH | 4 | Detached House | |
| £1,600 | 06/24 | 0.47 mi | Buckingham Road, Norwich, Norfolk, NR4 | 4 | Detached House | |
| £2,600 | 06/24 | 0.47 mi | Buckingham Road STUDENT, Norwich, NR4 | 6 | Detached House | |
| £2,625 | 06/24 | 0.47 mi | Buckingham Road, Norwich, NR4 | 5 | Terraced House | |
| £1,500 | 12/24 | 0.48 mi | Buckingham Road, NR4 7DQ | 4 | House | |
| £1,500 | 12/24 | 0.48 mi | Buckingham Road, Norwich | 4 | Semi-Detached House | |
| £2,500 | 03/24 | 0.48 mi | Buckingham Road, Norwich | 5 | House | |
| £1,695 | 06/24 | 0.48 mi | Abinger Way, Norwich, Norfolk, NR4 | 4 | Detached House | |
| £1,695 | 06/24 | 0.48 mi | Abinger Way, NORWICH | 4 | Detached House | |
| £1,695 | 12/24 | 0.48 mi | Abinger Way, NORWICH | 4 | Detached House | |
| £2,750 | 06/24 | 0.48 mi | Buckingham Road, Norwich | 5 | Terraced House | |
| £2,400 | 12/24 | 0.48 mi | Buckingham Road, Norwich | 5 | Terraced House | |
| £3,600 | 06/24 | 0.49 mi | Sotherton Road, Norwich | 6 | Flat | |
| £1,200 | 11/24 | 0.49 mi | - | 3 | Terraced House | |
| £1,200 | 02/25 | 0.49 mi | - | 3 | Terraced House | |
| £3,300 | 06/24 | 0.5 mi | Sotherton Road, Norwich | 6 | Flat | |
| £1,600 | 06/24 | 0.51 mi | Sotherton Road, Norwich, NR4 | 4 | Detached House | |
| £1,600 | 06/24 | 0.51 mi | Sotherton Road, NORWICH | 4 | Flat | |
| £1,600 | 03/24 | 0.51 mi | Sotherton Road, NR4 | 4 | Detached House | |
| £2,500 | 06/24 | 0.52 mi | Buckingham Road, Norwich | 5 | Flat | |
| £1,400 | 12/24 | 0.52 mi | - | 4 | Semi-Detached House | |
| £1,950 | 12/24 | 0.52 mi | Mile End Road, NR4 | 5 | House | |
| £1,950 | 06/24 | 0.53 mi | Unthank Road, Norwich, NR4 | 5 | Flat |
Local Area Statistics
Population in NR4 | 22,33122,331 |
Population in Norwich | 366,887366,887 |
Town centre distance | 2.26 miles away2.26 miles away |
Nearest school | 0.30 miles away0.30 miles away |
Nearest train station | 2.04 miles away2.04 miles away |
| |
Rental demand | Landlord's marketLandlord's market |
Rental growth (12m) | -15%-15% |
Sales demand | Balanced marketBalanced market |
Capital growth (5yrs) | +23%+23% |
Property History
Listed for £675,000
July 26, 2024
Sold for £108,000
1997
Floor Plans
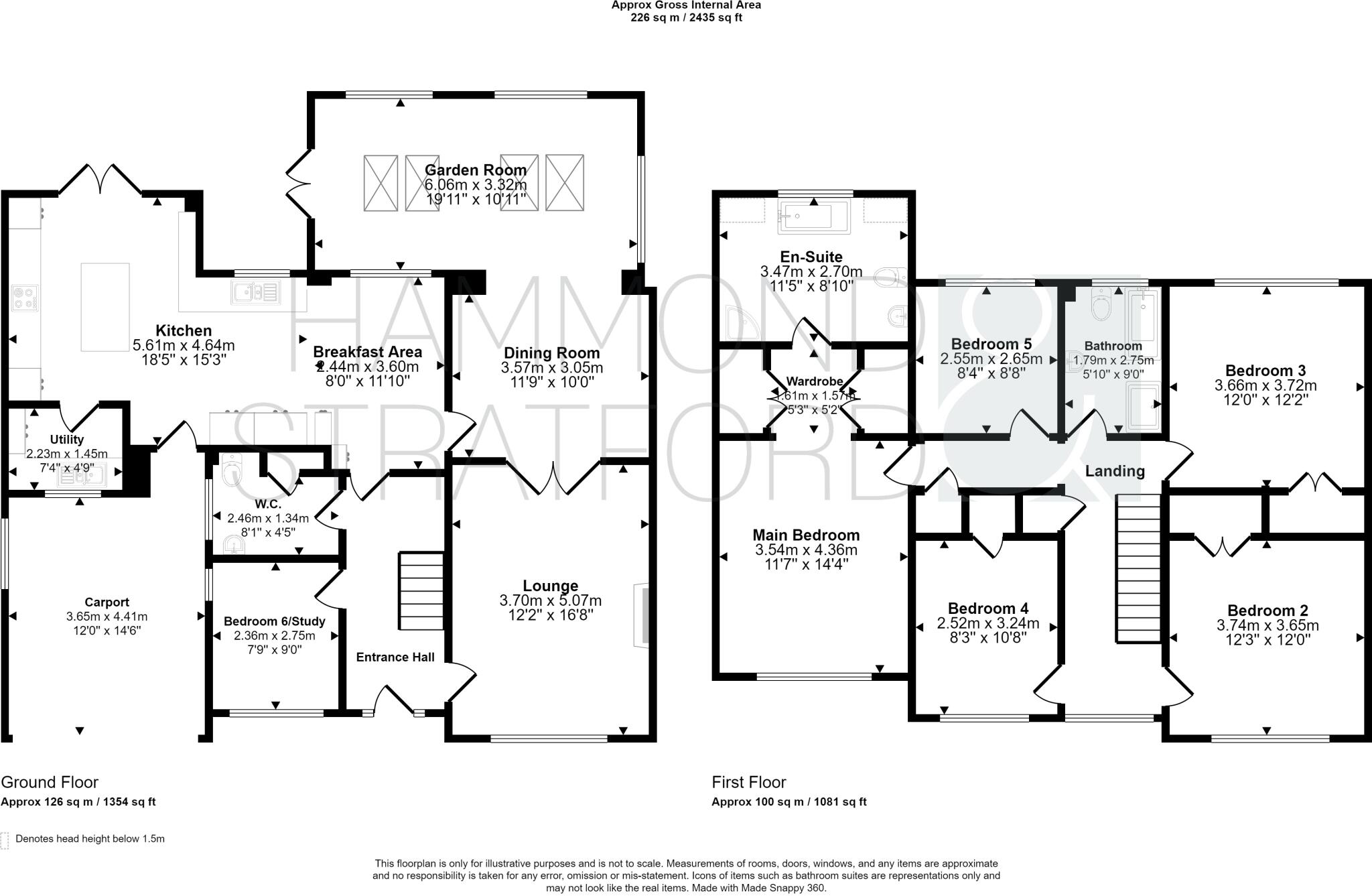
Description
- Impressive 5/6 bedroom detached family home boasting an end of cul de sac position +
- Extended to provide over 2,240 sq/ft. of immaculately presented modern and versatile accommodation +
- Stunning, hand-built kitchen/breakfast room with silestone worktops, island unit and utility room +
- Dining room at the heart of the home leading through to the enviable garden room extension +
- 16'8 lounge enjoying a feature wood burner, parquet flooring and separate study/bedroom 6 +
- 5 first floor bedrooms including a 14'4 main bedroom with built-in wardrobes and 4-piece en-suite +
- Ground floor WC, first floor family bathroom and en-suite to the main bedroom +
- Gas central heating, underfloor heating to the kitchen, double glazing, off-road parking and carport +
- Beautiful south-east facing rear garden with lawn and spacious patio seating area +
- Close to schools and ideally located for amenities, Norwich city centre, plus road and bus links +
SUMMARY Be quick to view this impressive 5/6 bedroom detached family home nestled within a cul de sac in a highly sought-after location. This stunning property has been beautifully extended to provide over 2,240 sq/ft. of accommodation including a modern kitchen/breakfast room, cosy dining room, enviable garden room, adjacent lounge and versatile ground floor study/bedroom 6. Whilst outside provides off-road parking, a carport and a south-east facing rear garden, this impressive home is ideal for families looking for style and convenience.
OUTSIDE The exterior of this family home begins with a well-maintained frontage featuring off-road parking and a convenient carport, providing space for multiple vehicles. The inviting entrance is surrounded by greenery, enhancing the property's appeal. At the rear, you'll find the approx. 60' max. south-facing garden, perfect for outdoor relaxation and entertaining. The garden is a true haven, featuring a spacious patio area ideal for al fresco dining and a well-kept lawn surrounded by flower bed borders, plus mature trees beyond the boundary, offering privacy and tranquillity. Two generous wooden sheds with additional storage and garden area to the side. This outdoor space perfectly compliments the luxurious interior, creating a seamless blend of indoor and outdoor living.
MODERN FEATURES This stunning family home showcases modern luxury, parquet flooring and sophisticated design throughout. The modern hand-built kitchen/breakfast room features sleek Silestone quartz worktops, an island unit, travertine tiling, underfloor heating and a separate utility area. Premium integrated Neff appliances include a steam oven, hob, extractor, warming drawer, microwave, tall separate fridge and freezer, plus dishwasher. French doors lead seamlessly into the rear garden, perfect for al fresco dining. The stylish garden room extension, illuminated by skylights, provides a bright and inviting space for entertaining, while the elegant lounge is enhanced by a feature wood burner, creating a cosy and sophisticated ambiance.
DIRECTIONS Head into central Norwich from Eaton via Newmarket Road, A11. Turn right into Sunningdale, then second right into Glenalmond where the property can be found at the far end of the cul de sac on the left-hand side.
LOCAL AUTHORITY Norwich
COUNCIL TAX BAND E
We offer a professional, ARLA accredited Lettings and Management Service via our affiliated agency, Dragonfly Lettings. If you are considering renting your property in order to purchase, are looking at buy to let or would like a free, no obligation review of your current portfolio then please contact the office to discuss this further.
DISCLAIMER While we have made diligent efforts to ensure the accuracy of the information relating to each property at the point of listing, you are advised to consult the official local council website for details on conservation areas, flood risks, tree preservation orders, planning applications, and other relevant aspects. These details are for guidance purposes only and we do not seek advice from the seller's legal representative in their preparation. We also strongly advise that you inspect the property and surrounding area on Google Maps and Street View prior to viewing. The photographs do not infer that items shown are included in the sale, the measurements quoted are approximate and the fixtures, fittings and appliances have not been tested, therefore no guarantee can be given that they are in working order. If there is any point which is of particular importance to you then please obtain professional confirmation of it.
Should you wish to view one of our properties, we will require certain pieces of personal information from you in order to provide a professional service to you and our client, the seller. The personal information you provide to us will be shared with the seller, but it will not be shared with any other third parties without your consent.
Should you wish to proceed and make an offer on a property, some of the personal information you provide to us will be passed to the seller. Again, it will not be shared with any other third parties without your consent.
More information on how we hold and process your data is available upon request or on our website.
Similar Properties
Like this property? Maybe you'll like these ones close by too.
4 Bed House, Single Let, Norwich, NR4 6AG
£550,000
1 views • 2 months ago • 129 m²
4 Bed House, Single Let, Norwich, NR4 6AF
£600,000
7 months ago • 129 m²
4 Bed House, Single Let, Norwich, NR4 6AY
£575,000
2 months ago • 129 m²
3 Bed House, Single Let, Norwich, NR4 6PX
£375,000
9 months ago • 107 m²
