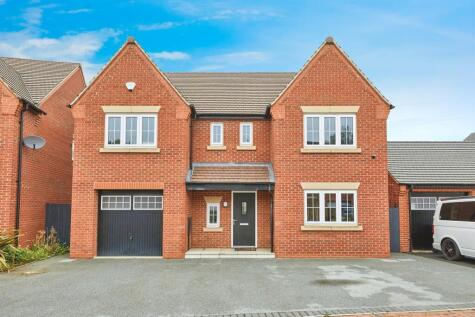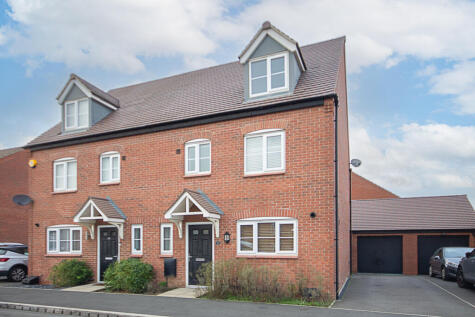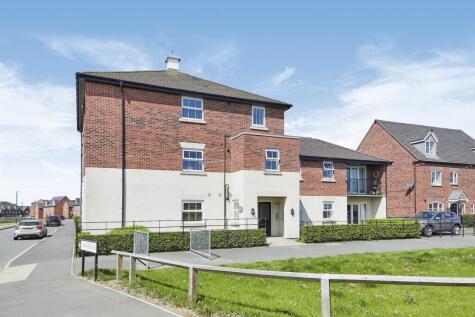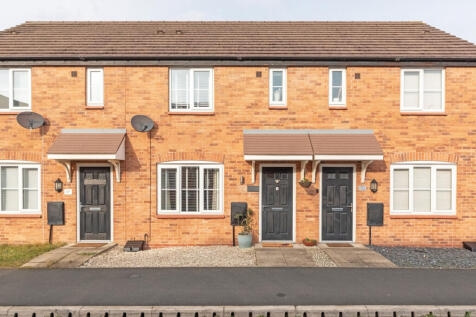5 Bed Detached House, Single Let, Derby, DE24 5BU, £400,000

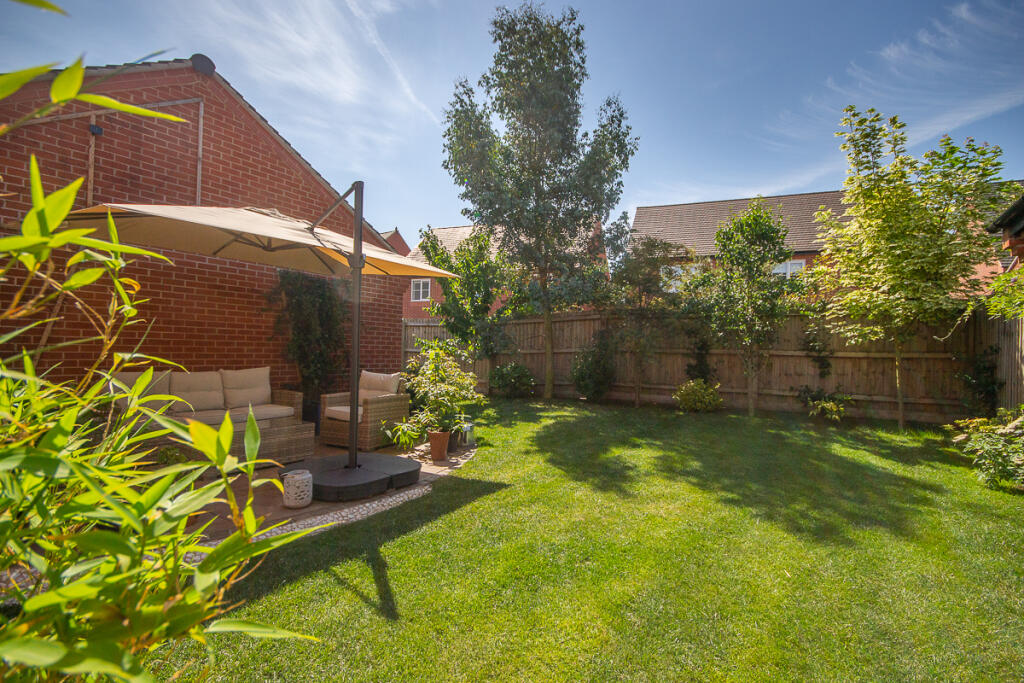
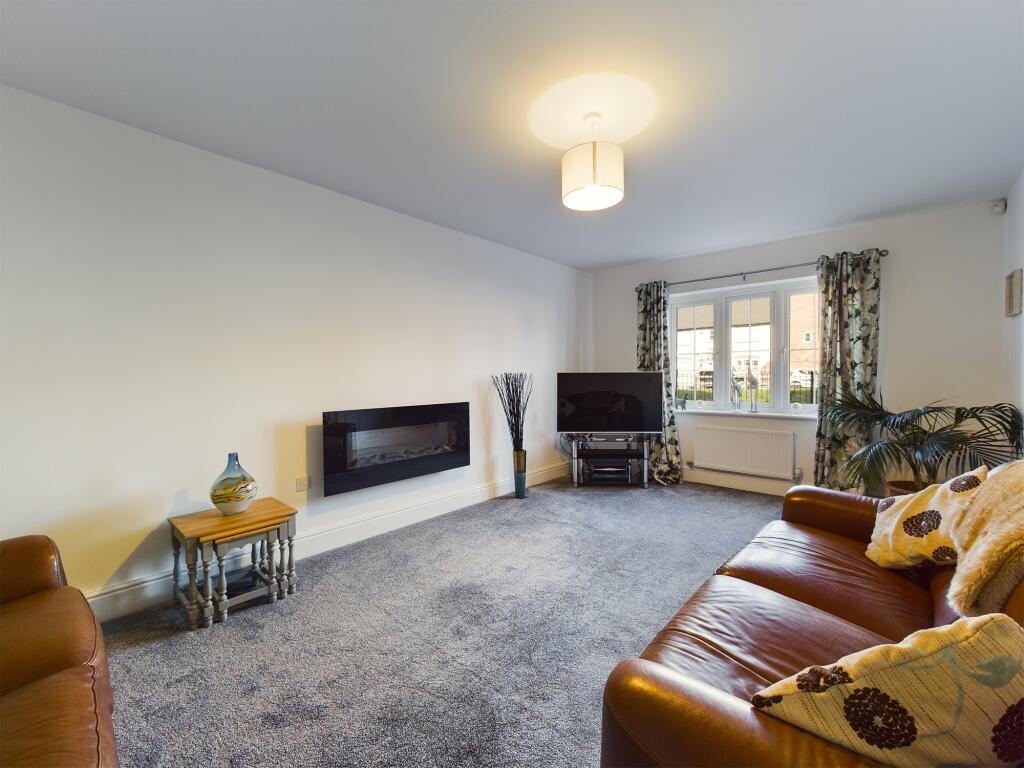
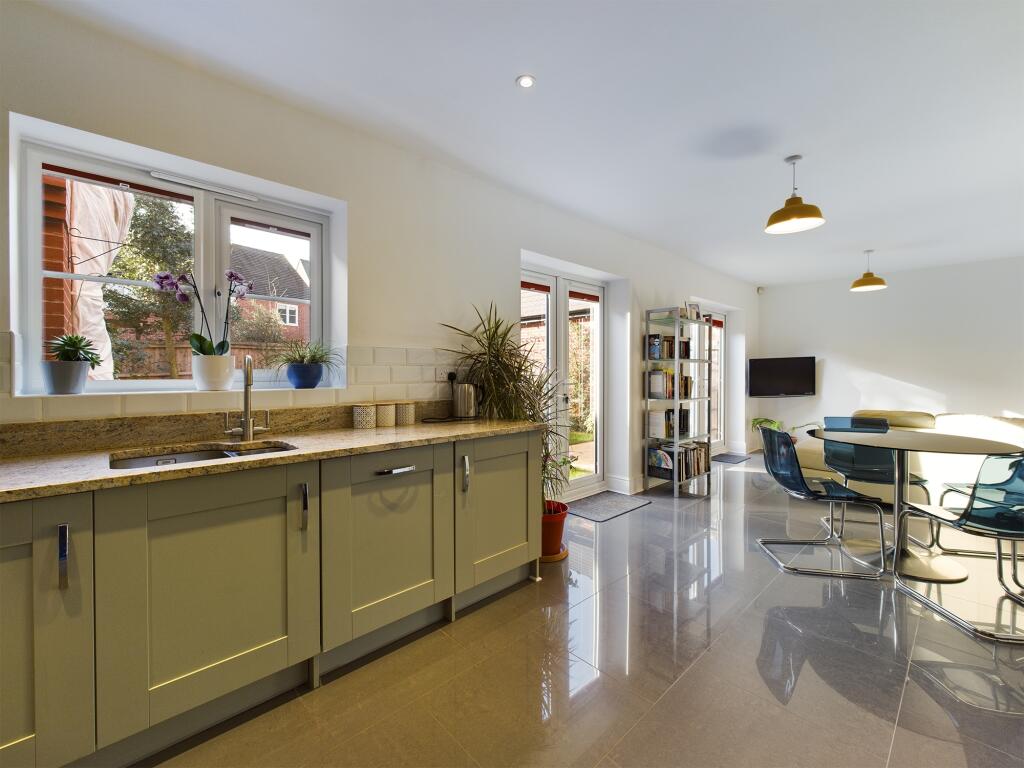
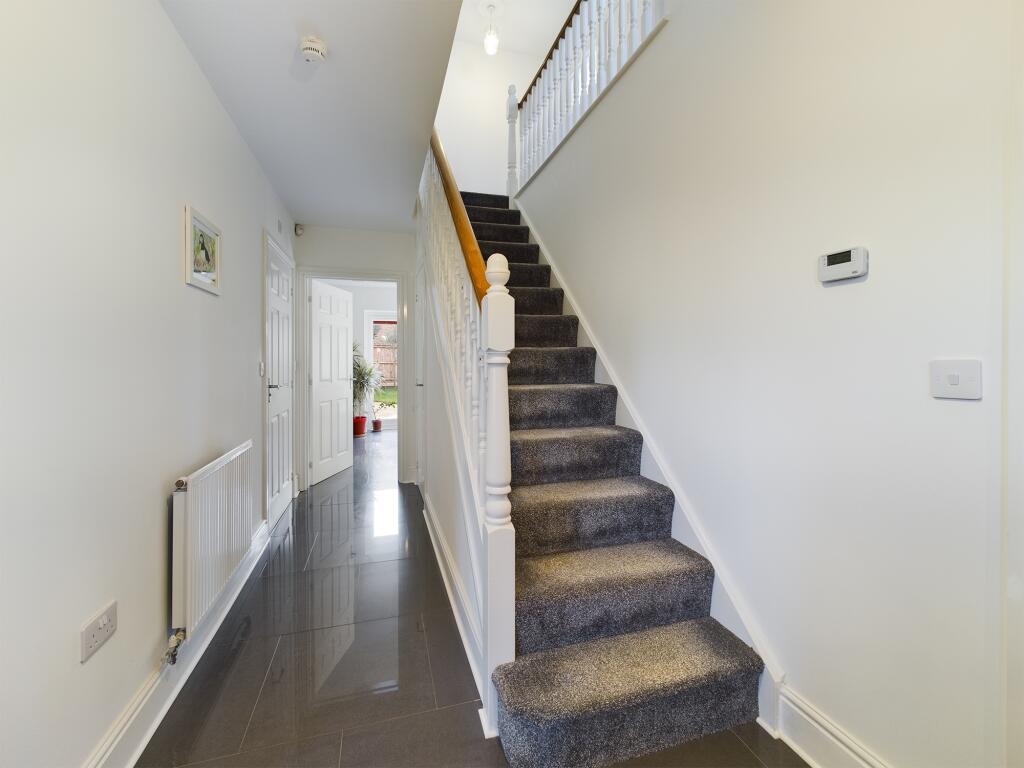
ValuationUndervalued
| Sold Prices | £150K - £750K |
| Sold Prices/m² | £1.3K/m² - £3.7K/m² |
| |
Square Metres | ~178.28 m² |
| Price/m² | £2.2K/m² |
Value Estimate | £463,609 |
| BMV | 9% |
Cashflows
Cash In | |
Purchase Finance | Mortgage |
Deposit (25%) | £100,000 |
Stamp Duty & Legal Fees | £22,700 |
Total Cash In | £122,700 |
| |
Cash Out | |
Rent Range | £895 - £3,049 |
Rent Estimate | £896 |
Running Costs/mo | £1,449 |
Cashflow/mo | £-553 |
Cashflow/yr | £-6,638 |
Gross Yield | 3% |
Local Sold Prices
21 sold prices from £150K to £750K, average is £430K. £1.3K/m² to £3.7K/m², average is £2.6K/m².
Local Rents
25 rents from £895/mo to £3K/mo, average is £1.1K/mo.
Local Area Statistics
Population in DE24 | 54,396 |
Population in Derby | 308,324 |
Town centre distance | 3.69 miles away |
Nearest school | 0.20 miles away |
Nearest train station | 2.38 miles away |
| |
Rental demand | Landlord's market |
Sales demand | Seller's market |
Capital growth (5yrs) | +39% |
Property History
Price changed to £400,000
March 8, 2025
Price changed to £415,000
February 20, 2025
Listed for £425,000
February 12, 2025
Floor Plans
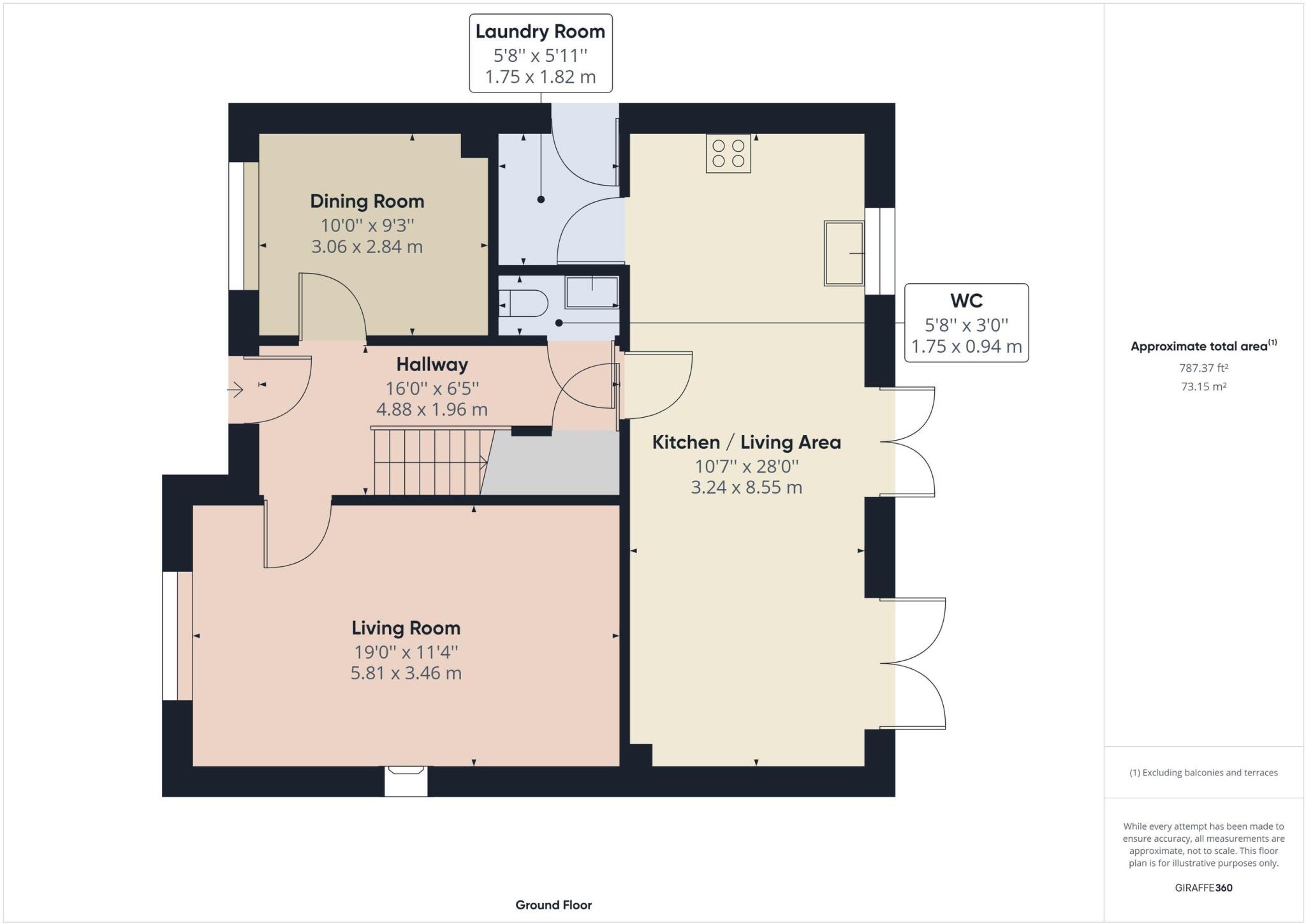
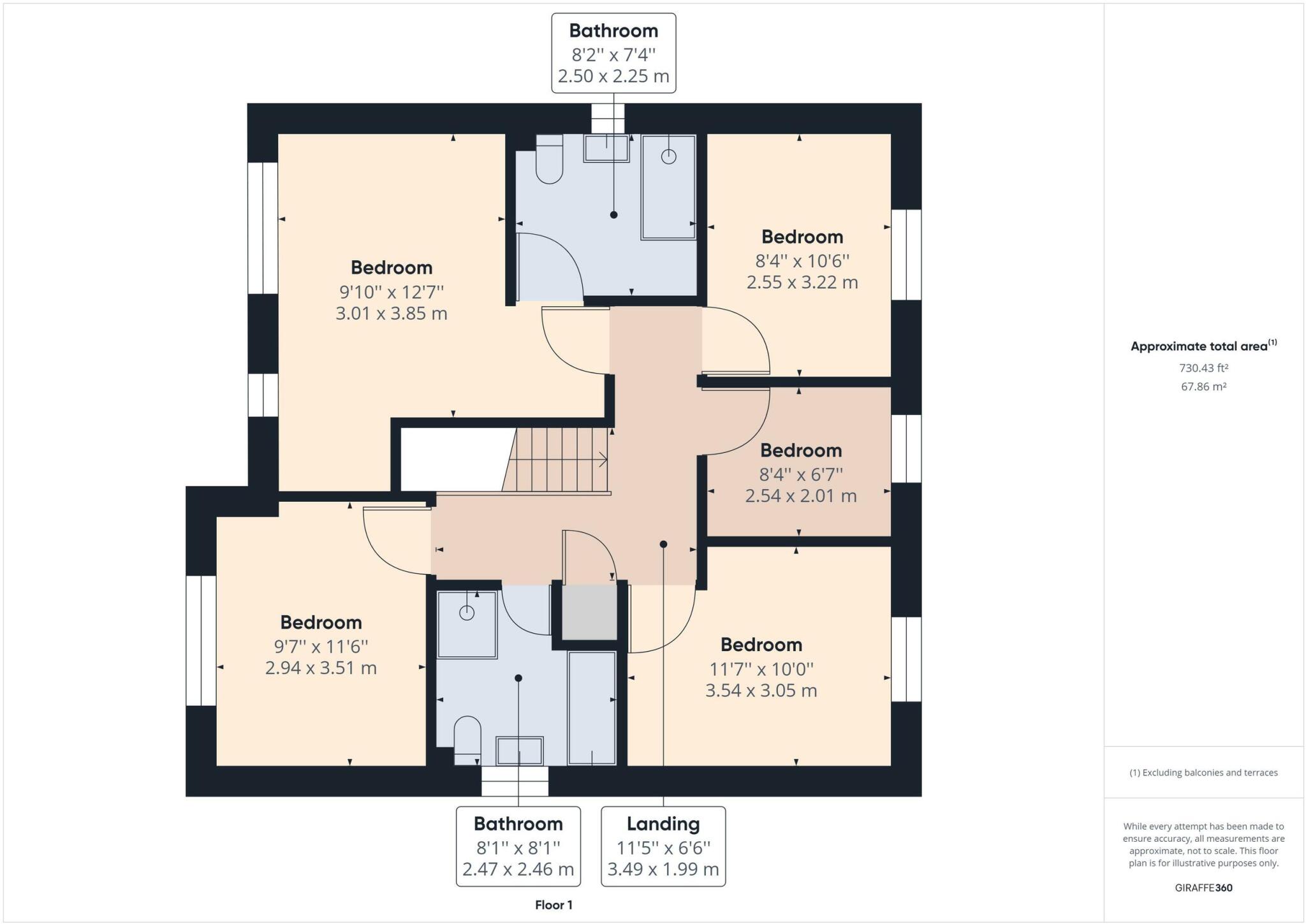
Description
Similar Properties
Like this property? Maybe you'll like these ones close by too.
5 Bed House, Single Let, Derby, DE24 5BX
£500,000
1 views • 7 months ago • 142 m²
4 Bed House, Single Let, Derby, DE24 5BJ
£250,000
1 views • 3 months ago • 129 m²
2 Bed Flat, Single Let, Derby, DE24 5BJ
£105,000
2 views • 3 months ago • 68 m²
3 Bed House, Single Let, Derby, DE24 5BA
£155,000
2 views • 2 months ago • 93 m²
