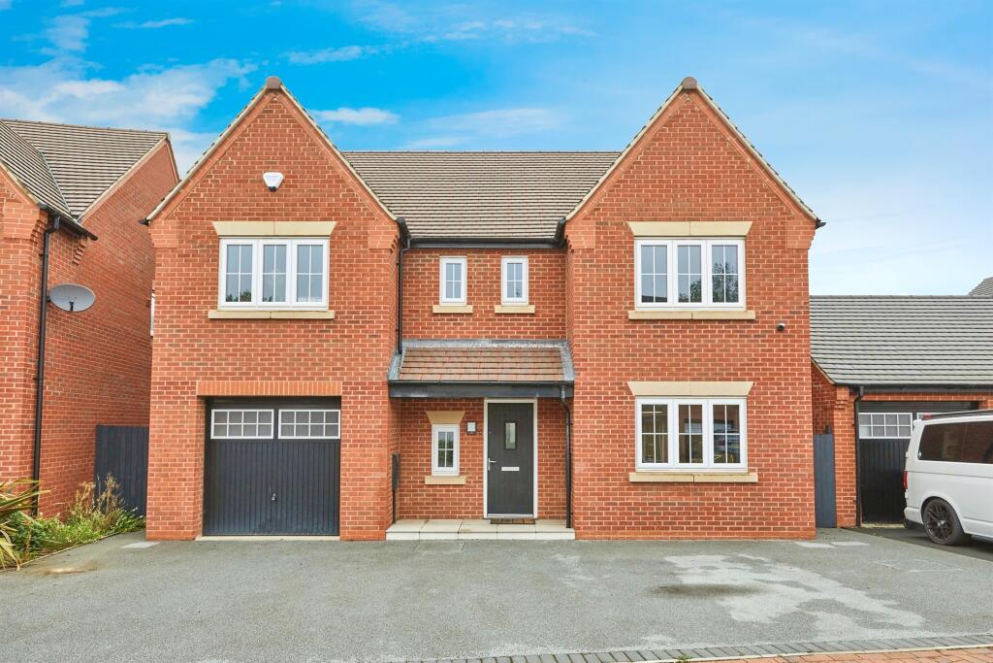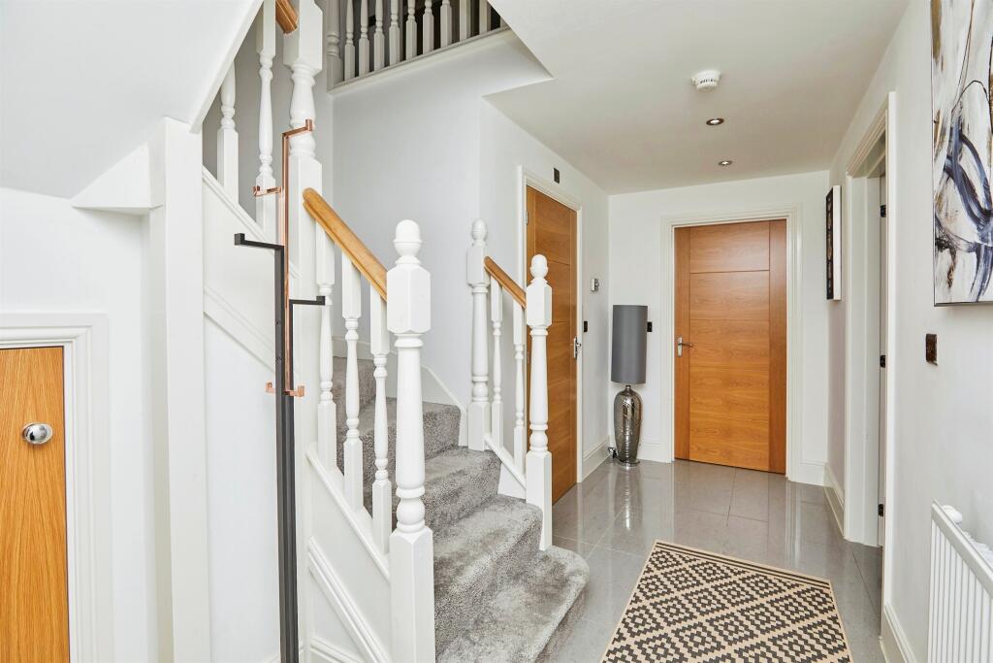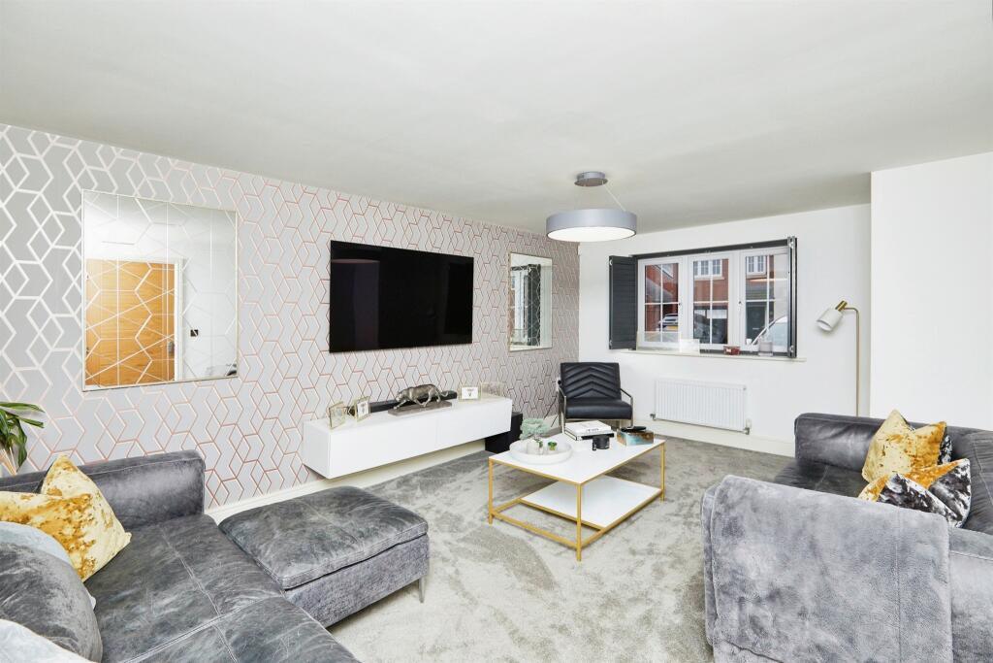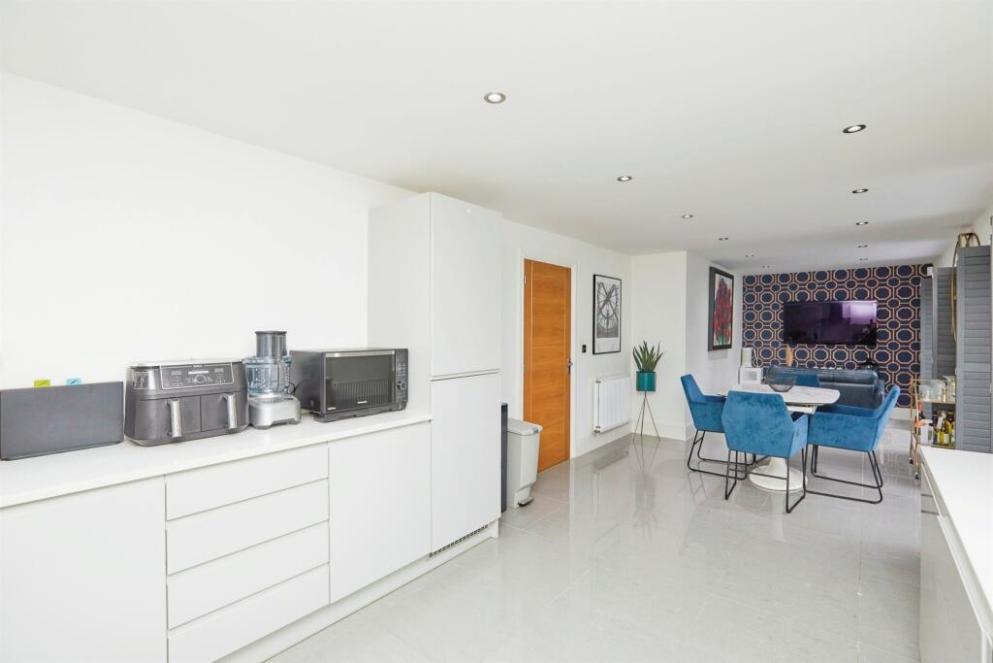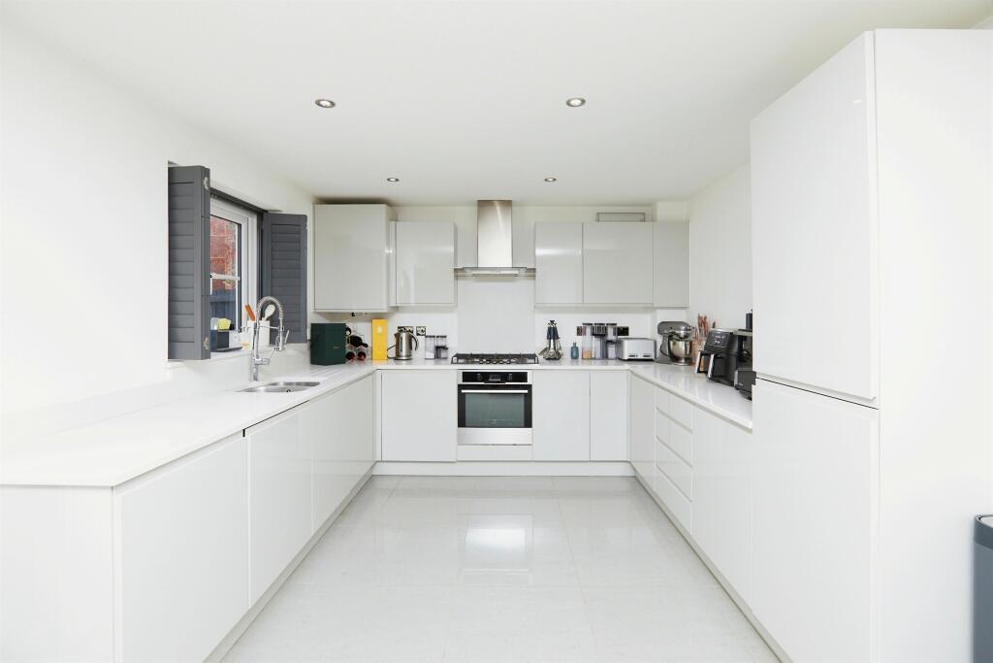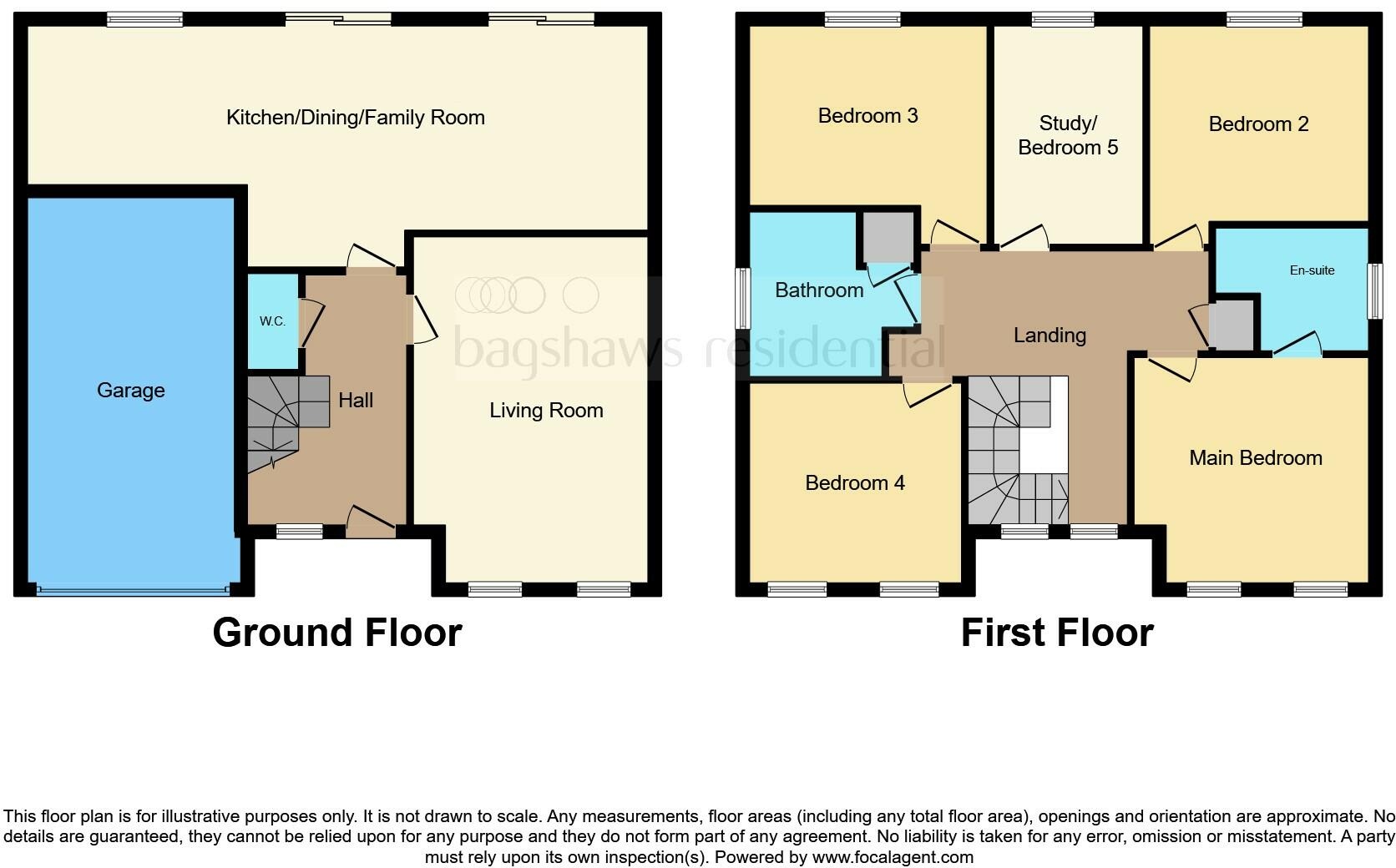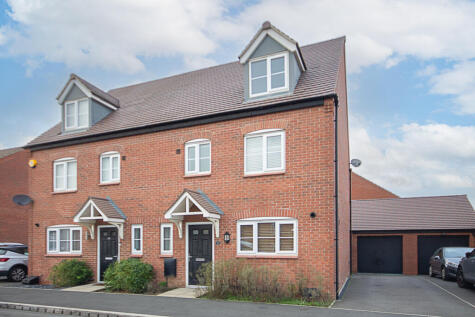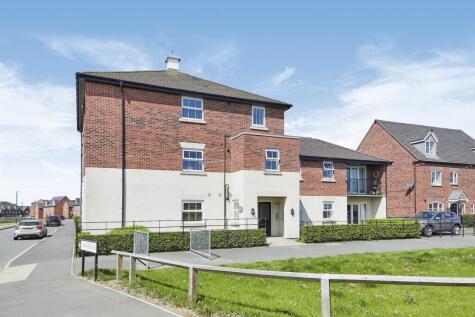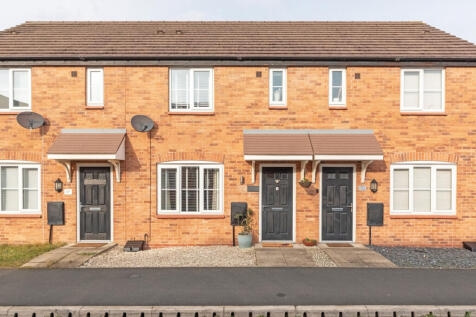- Spacious 5-Bedroom Layout +
- Built in 2018 +
- Modern Design +
- Open-Plan Living +
- Impressive Outdoor Space +
- Energy Efficient +
- Large Driveway and Garage +
- Prime Location +
SUMMARY
Bagshaws Derby are pleased to present this STUNNING 5-bedroom detached home on Sandal Close in Boulton Moor. This is a MUST SEE for any growing families looking for their forever home - don't miss out book your viewing today!
DESCRIPTION
Welcome to this immaculate 5-bedroom detached home, built in 2018, located on the desirable Sandal Close in Boulton Moor.
This property features an extended driveway leading to an integrated garage and a spacious entrance hall with a convenient ground floor WC. The large lounge boasts dual aspect windows, while the open-plan kitchen, dining, and family room at the rear showcases upgraded appliances and elegant porcelain tiles, complemented by floor-to-ceiling windows and sliding doors that enhance the indoor-outdoor flow.
Upstairs, the generous landing leads to five well-appointed bedrooms. The main bedroom at the front includes an en-suite, while bedrooms 2, 3, and 4 are comfortably sized doubles. Bedroom 5, currently an office, is a cosy single at the rear. The stylish family bathroom caters to all needs, ensuring comfort throughout the home.
The beautifully landscaped garden offers a serene escape, featuring a patio area for entertaining and a lush lawn for children to play. This outdoor space is perfect for hosting gatherings or enjoying quiet evenings. Located in the friendly community of Boulton Moor, this property is close to excellent amenities, including schools, parks, and shops, making it an ideal choice for families. With outstanding energy efficiency, this modern home minimises utility costs while providing a comfortable living environment. Don't miss this fantastic opportunity-schedule your viewing today!
W.C.
With half-height tiling, wall mounted radiator, hand wash basin and W.C.
Living Room 17' 1" x 12' ( 5.21m x 3.66m )
uVPC double-glazed window to the front, wall mounted radiator, carpeted flooring.
Kitchen/ Diner/ Family Room 31' 1" x 10' 1" ( 9.47m x 3.07m )
Two uPVC double-glazed patio doors to the rear, uPVC double-glazed window to the rear, porcelain tiled flooring, two wall mounted radiator.
Quartz countertop, ample wall and base units, integrated appliances include inset sink, dishwasher, washing machine, fridge freezer, gas hob with extractor and electric oven.
Landing
With carpeted flooring and wall-mounted radiator.
Bedroom 1 17' 1" x 12' 1" ( 5.21m x 3.68m )
uPVC double-glazed window to the front, wall mounted radiator, carpeted flooring.
En Suite
With tiled flooring and walls, uPVC double-glazed privacy window, shower, hand wash basin and W.C.
Bedroom 2 10' 1" x 10' 1" ( 3.07m x 3.07m )
uPVC double-glazed window to the front, carpeted flooring, wall mounted radiator.
Bedroom 3 11' 1" x 11' 1" ( 3.38m x 3.38m )
uPVC double-glazed window to the rear, carpeted flooring, wall mounted radiator.
Bedroom 4 12' 1" x 8' 1" ( 3.68m x 2.46m )
uPVC double-glazed window to the rear, carpeted flooring, wall mounted radiator.
Bedroom 5 11' 1" x 7' 1" ( 3.38m x 2.16m )
uPVC double-glazed window to the rear, laminate flooring, wall mounted radiator.
Bathroom
uPVC double-glazed privacy window, tiled flooring and walls, wall-mounted chrome towel radiator, bath, shower, hand wash basin and W.C.
Access to airing cupboard.
1. MONEY LAUNDERING REGULATIONS: Intending purchasers will be asked to produce identification documentation at a later stage and we would ask for your co-operation in order that there will be no delay in agreeing the sale.
2. General: While we endeavour to make our sales particulars fair, accurate and reliable, they are only a general guide to the property and, accordingly, if there is any point which is of particular importance to you, please contact the office and we will be pleased to check the position for you, especially if you are contemplating travelling some distance to view the property.
3. The measurements indicated are supplied for guidance only and as such must be considered incorrect.
4. Services: Please note we have not tested the services or any of the equipment or appliances in this property, accordingly we strongly advise prospective buyers to commission their own survey or service reports before finalising their offer to purchase.
5. THESE PARTICULARS ARE ISSUED IN GOOD FAITH BUT DO NOT CONSTITUTE REPRESENTATIONS OF FACT OR FORM PART OF ANY OFFER OR CONTRACT. THE MATTERS REFERRED TO IN THESE PARTICULARS SHOULD BE INDEPENDENTLY VERIFIED BY PROSPECTIVE BUYERS OR TENANTS. NEITHER SEQUENCE (UK) LIMITED NOR ANY OF ITS EMPLOYEES OR AGENTS HAS ANY AUTHORITY TO MAKE OR GIVE ANY REPRESENTATION OR WARRANTY WHATEVER IN RELATION TO THIS PROPERTY.
