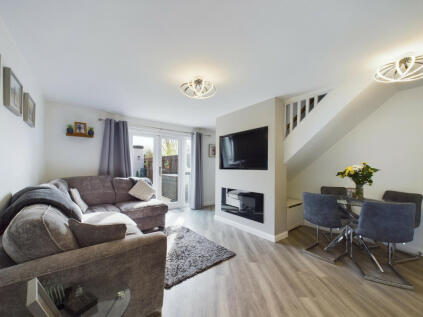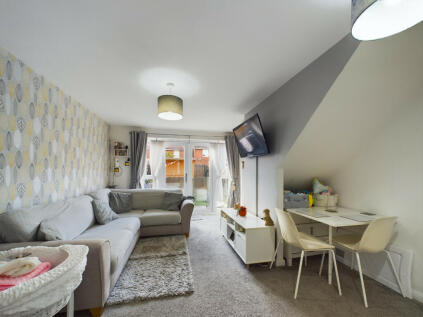4 Bed Semi-Detached House, Single Let, Hull, HU8 8AH, £220,000
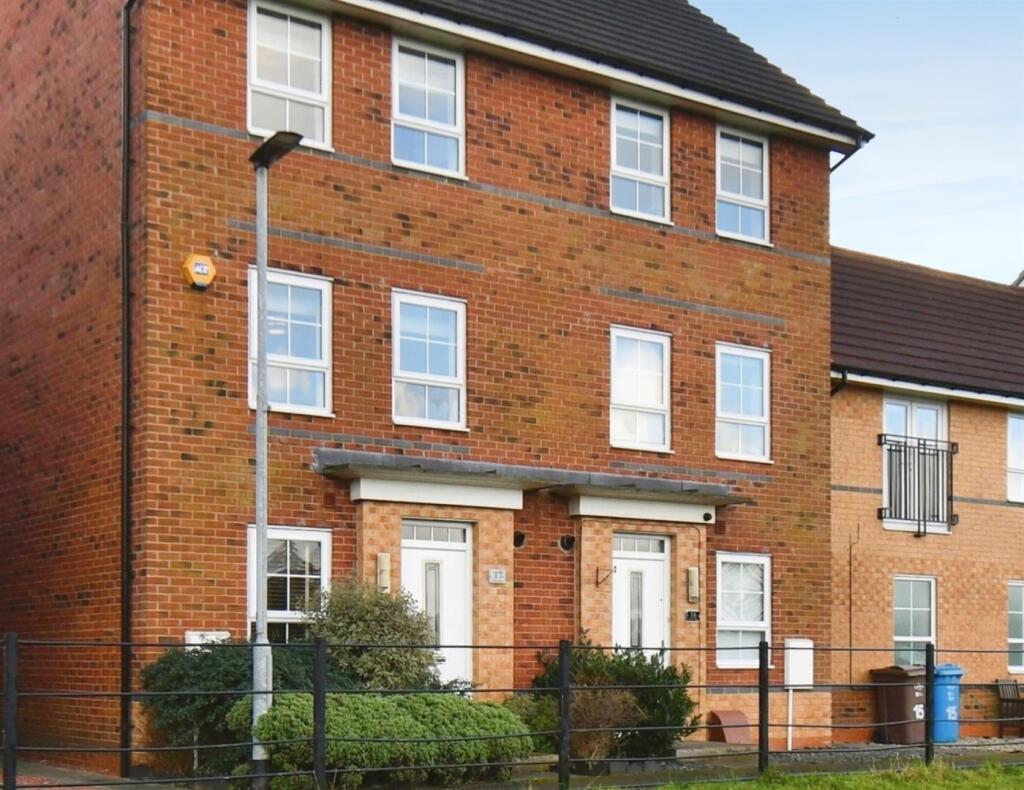
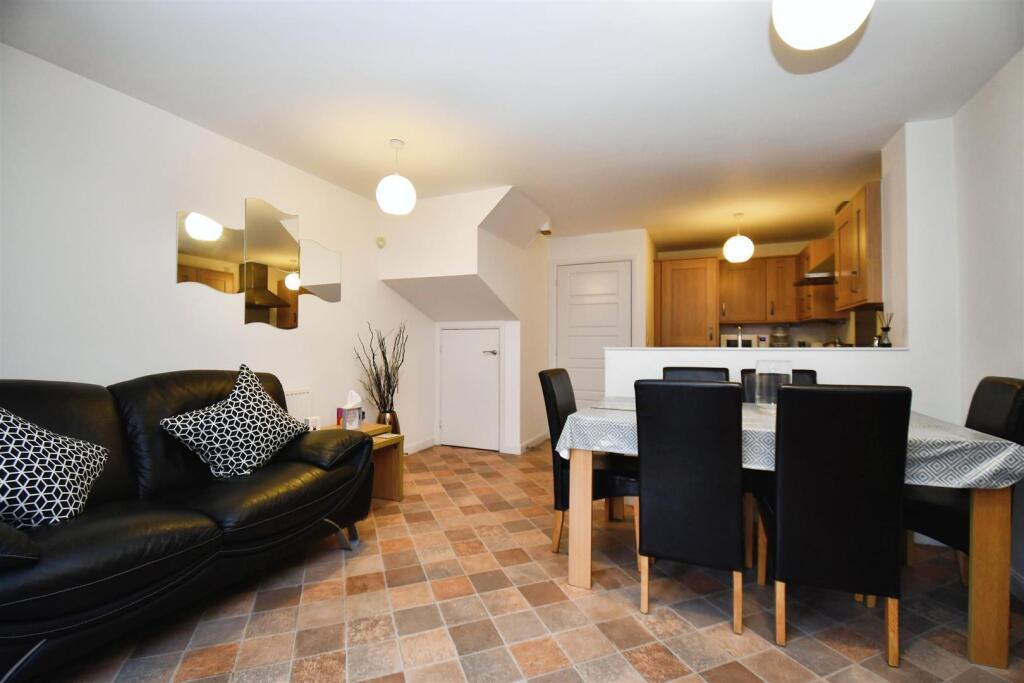
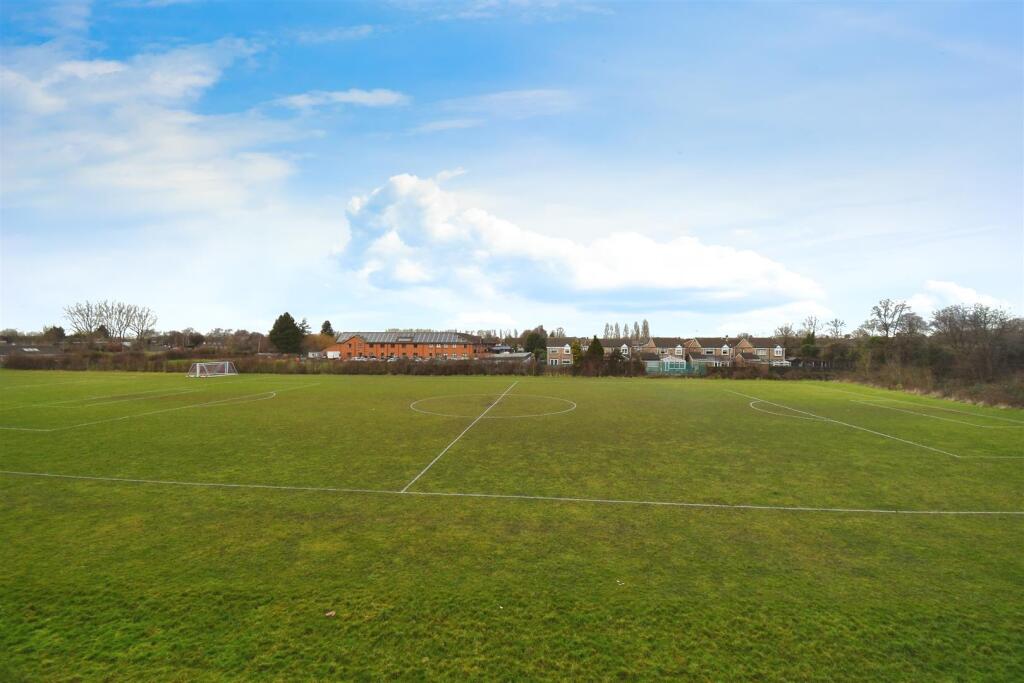
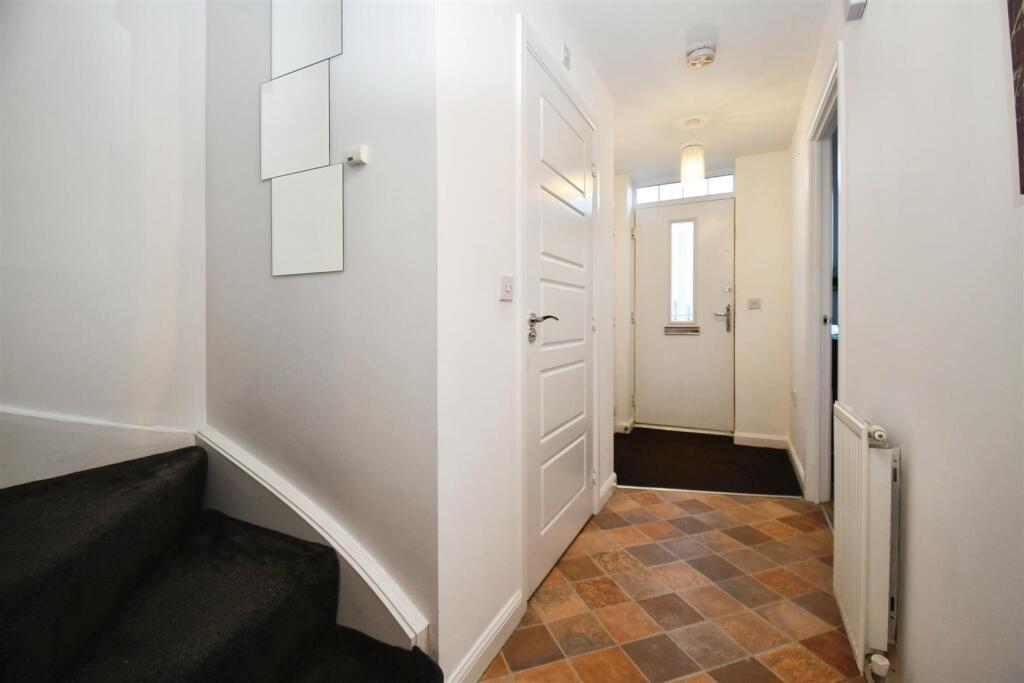
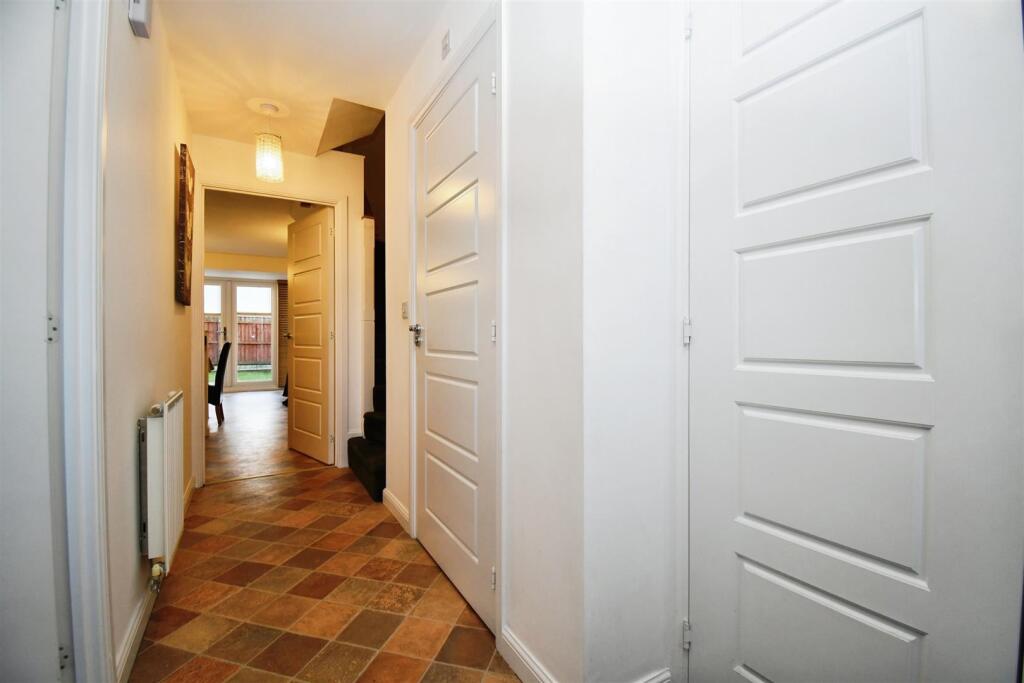
ValuationOvervalued
| Sold Prices | £75K - £337K |
| Sold Prices/m² | £765/m² - £2.7K/m² |
| |
Square Metres | 111 m² |
| Price/m² | £2K/m² |
Value Estimate | £181,564£181,564 |
Cashflows
Local Sold Prices
24 sold prices from £75K to £337K, average is £146K. £765/m² to £2.7K/m², average is £1.4K/m².
| Price | Date | Distance | Address | Price/m² | m² | Beds | Type | |
| £270K | 05/23 | 0.14 mi | 21, Pavilion Close, Hull, City Of Kingston Upon Hull HU8 8EA | - | - | 4 | Detached House | |
| £142K | 08/21 | 0.19 mi | 41, Lilac Avenue, Garden Village, Hull, Humberside HU8 8PU | £1,940 | 73 | 4 | Terraced House | |
| £250K | 06/23 | 0.26 mi | 25, Maytree Avenue, Hull, City Of Kingston Upon Hull HU8 8PP | £1,748 | 143 | 4 | Semi-Detached House | |
| £337K | 05/21 | 0.37 mi | 13, The Oval, Hull, City Of Kingston Upon Hull HU8 8PN | £2,042 | 165 | 4 | Semi-Detached House | |
| £240K | 02/21 | 0.41 mi | 74, Laburnum Avenue, Garden Village, Hull, City Of Kingston Upon Hull HU8 8PJ | £1,920 | 125 | 4 | Semi-Detached House | |
| £247.5K | 11/22 | 0.42 mi | 79, Laburnum Avenue, Garden Village, Hull, City Of Kingston Upon Hull HU8 8PE | - | - | 4 | Semi-Detached House | |
| £274K | 12/22 | 0.44 mi | 19, Glenwood Close, Hull, City Of Kingston Upon Hull HU8 0ER | £2,530 | 108 | 4 | Detached House | |
| £250K | 12/20 | 0.44 mi | 27, Glenwood Close, Hull, Humberside HU8 0ER | £2,660 | 94 | 4 | Detached House | |
| £260K | 09/21 | 0.55 mi | 33, Swinburne Street, Hull, City Of Kingston Upon Hull HU8 8NS | £1,804 | 144 | 4 | Detached House | |
| £75K | 03/23 | 0.57 mi | 41, Severn Street, Hull, City Of Kingston Upon Hull HU8 8TG | £765 | 98 | 4 | Terraced House | |
| £101.5K | 11/20 | 0.61 mi | 13, Westcott Street, Hull, City Of Kingston Upon Hull HU8 8LR | - | - | 4 | Terraced House | |
| £131K | 01/21 | 0.73 mi | 52, Morrill Street, Hull, City Of Kingston Upon Hull HU9 2LJ | £780 | 168 | 4 | Terraced House | |
| £250K | 07/23 | 0.74 mi | 12, Cayton Road, Hull, City Of Kingston Upon Hull HU8 0HD | £2,155 | 116 | 4 | Semi-Detached House | |
| £126K | 10/21 | 0.86 mi | 106, Needlers Way, Hull, City Of Kingston Upon Hull HU5 1DD | £1,636 | 77 | 4 | Semi-Detached House | |
| £150K | 05/23 | 0.92 mi | 45, East Park Avenue, Hull, City Of Kingston Upon Hull HU8 9AD | - | - | 4 | Terraced House | |
| £135K | 10/21 | 0.96 mi | 11, Kelvin Street, Hull, City Of Kingston Upon Hull HU9 3EH | £1,038 | 130 | 4 | Terraced House | |
| £127.5K | 02/23 | 0.96 mi | 45, Abbey Way, Hull, City Of Kingston Upon Hull HU5 1DA | £1,025 | 124 | 4 | Terraced House | |
| £180K | 03/21 | 0.98 mi | 555, Holderness Road, Hull, City Of Kingston Upon Hull HU8 9AA | £973 | 185 | 4 | Terraced House | |
| £135K | 10/21 | 0.98 mi | 25, Abbey Way, Hull, City Of Kingston Upon Hull HU5 1DA | £1,210 | 112 | 4 | Terraced House | |
| £120K | 11/22 | 0.98 mi | 1, Abbey Way, Hull, City Of Kingston Upon Hull HU5 1DA | £952 | 126 | 4 | Semi-Detached House | |
| £135K | 04/23 | 0.98 mi | 12, Abbey Way, Hull, City Of Kingston Upon Hull HU5 1DA | £1,077 | 125 | 4 | Semi-Detached House | |
| £130K | 06/21 | 0.98 mi | 43, Abbey Way, Hull, City Of Kingston Upon Hull HU5 1DA | £1,066 | 122 | 4 | Terraced House | |
| £130K | 05/21 | 0.98 mi | 5, Abbey Way, Hull, City Of Kingston Upon Hull HU5 1DA | £1,012 | 129 | 4 | Semi-Detached House | |
| £261K | 12/20 | 1 mi | 11, Brooklands, Hull, City Of Kingston Upon Hull HU7 4WA | £1,864 | 140 | 4 | Detached House |
Local Area Statistics
Population in HU8 | 34,17534,175 |
Population in Hull | 313,622313,622 |
Town centre distance | 1.54 miles away1.54 miles away |
Nearest school | 0.30 miles away0.30 miles away |
Nearest train station | 1.67 miles away1.67 miles away |
| |
Rental demand | Landlord's marketLandlord's market |
Rental growth (12m) | -4%-4% |
Sales demand | Seller's marketSeller's market |
Capital growth (5yrs) | +16%+16% |
Property History
Listed for £220,000
February 12, 2025
Floor Plans
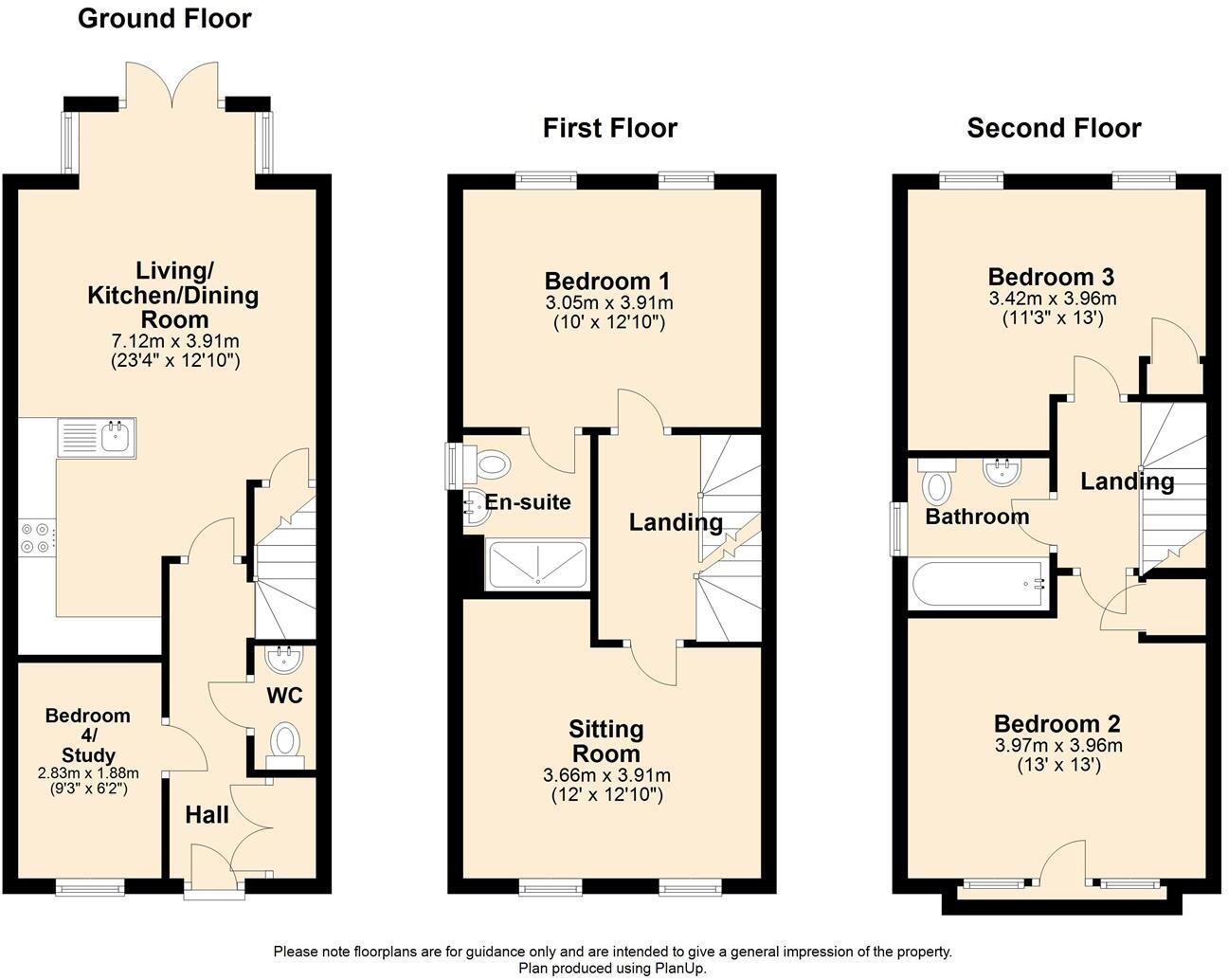
Description
- FOUR BEDROOM SEMI DETACHED TOWNHOUSE +
- DIRECTLY OVERLOOKING PLAYING FIELDS +
- GROUND FLOOR KITCHEN/DINING ROOM AND FIRST FLOOR LOUNGE +
- FAMILY BATHROOM, EN-SUITE SHOWER ROOM AND DOWNSTAIRS WC +
- FOUR BEDROOMS, MASTER BEING EN-SUITE +
- GARAGE AND DRIVEWAY PARKING +
- PRIVATE REAR GARDEN +
- PEACEFUL LOCATION, CLOSE TO SHOPS AND WELL REGARDED SCHOOLS +
- GAS CENTRAL HEATING AND UPVC GLAZING +
- COUNCIL TAX BAND D +
This immaculately presented four bedroom semi detached town house really does need to be viewed to fully appreciate the scale and standard of accommodation on offer!
Situated in an idyllic position on popular Liberty Green just off Chamberlain Road, directly overlooking playing fields, the property is ideal for the growing family!
Well positioned for local shops and amenities as well as being within the catchment area for Malet Lambert Senior School, the property also enjoys excellent transport links into and around the city and offer spacious and versatile accommodation in a peaceful and sought after location!
Arranged over three floors, the property briefly comprises; entrance hallway, downstairs cloakroom, fourth bedroom and a spacious kitchen/family room to the ground floor, lounge and master bedroom with en-suite shower room to the first floor whilst to the second floor there are two further double bedrooms and a family bathroom.
Also benefitting from an enclosed rear garden and garage with off street parking together with uPVC glazing and gas central heating, internal viewing is highly recommended!
The Accommodation Comprises -
Entrance Hallway - Composite front entrance door into hallway with central heating radiator, vinyl flooring, storage cupboard housing central heating boiler and stairs to first floor.
Bedroom Four/Study - 2.82m x 1.88m (9'3 x 6'2) - With uPVC glazed window to front aspect, carpeted flooring and central heating radiator.
Downstairs Cloakroom - With low flush wc, hand wash basin, vinyl flooring and central heating radiator
Kitchen/Living/Dining Room - 7.11m x 3.91m (23'4 x 12'10) - With a range of fitted base and wall units, contrasting work surfaces and tiled splash backs, a one and half bowl stainless steel sink and drainer, electric oven and 4 ring gas hob with extractor over, integrated dishwasher, fridge freezer and washing machine. Double glazed French doors with double glazed panels to the rear garden, ample space for seating/dining, vinyl flooring throughout, understairs storage cupboard and two central heating radiators.
First Floor Landing - Stairs from entrance hallway to first floor landing with carpeted flooring and central heating radiator.
Lounge - 3.66m x 3.91m (12' x 12'10) - With two uPVC double glazed windows to front aspect, carpeted flooring and central heating radiator.
Bedroom One - 3.05m, x 3.91m (10, x 12'10 ) - With two uPVC double glazed windows to rear aspect, carpeted flooring and central heating radiator. Interior door into.....
En-Suite - 2.13m x 1.30m max (7' x 4'3 max) - Tiled shower cubicle with mains shower, low flush wc and pedestal hand wash basin with tiled splashback. Vinyl flooring, central heating radiator, extractor fan and uPVC double glazed window to side aspect.
Second Floor Landing - Stairs from first floor to second floor landing with carpeted flooring and central heating radiator.
Bedroom Two - 3.96m x 3.96m (13' x 13') - With two uPVC double glazed windows to front aspect, storage cupboard, carpeted flooring and central heating radiator.
Bedroom Three - 3.43m x 3.96m (11'3 x 13') - With two uPVC double glazed windows to rear aspect, storage cupboard, carpeted flooring and central heating radiator.
Family Bathroom - 1.83m x 1.98m (6' x 6'6) - Panel bath with mixer tap shower, low flush wc and pedestal hand wash basin. Vinyl flooring, wall tiling to water sensitive areas, central heating radiator, extractor fan and uPVC double glazed window to side aspect.
Outside - To the front of the property there is an array of mature plants and shrubs whilst to the rear is an enclosed garden laid mainly to lawn with paved and decked seating areas, timber fencing to perimeters and rear gate access.
Garage - The single garage is located in a separate block to the rear of the property with allocated driveway parking fronting it.
Tenure - We understand the property to be Freehold although the garage is leasehold and management fees are payable for maintenance of the outside areas, details are available on request.
Council Tax - Council Tax band D
Kingston upon Hull City Council
Epc - EPC rating B
Additional Services: - Whitaker Estate Agents offer additional services via third parties: surveying, financial services, investment insurance, conveyancing and other services associated with the sale and purchase of your property.
We are legally obliged to advise a vendor of any additional services a buyer has applied to use in connection with their purchase. We will do so in our memorandum of sale when the sale is instructed to both parties solicitors, the vendor and the buyer.
Agents Notes: - Services, fittings & equipment referred to in these sales particulars have not been tested ( unless otherwise stated ) and no warranty can be given as to their condition. Please note that all measurements are approximate and for general guidance purposes only.
Free Market Appraisals/Valuations - We offer a free sales valuation service, as an Independent company we have a strong interest in making sure you achieve a quick sale. If you need advice on any aspect of buying or selling please do not hesitate to ask.
Material Information: - Construction - Brick/Tile
Conservation Area - No
Flood Risk - Medium
Mobile Coverage/Signal - EE, Vodafone, Three, O2
Broadband - Basic 6 Mbps, Ultrafast 1000 Mbps
Coastal Erosion - No
Coalfield or Mining Area - No
Planning - No
Whitakers Estate Agent Declaration: - Whitakers Estate Agents for themselves and for the lessors of the property, whose agents they are give notice that these particulars are produced in good faith, are set out as a general guide only & do not constitute any part of a contract. No person in the employ of Whitakers Estate Agents has any authority to make or give any representation or warranty in relation to this property.
Similar Properties
Like this property? Maybe you'll like these ones close by too.
3 Bed House, Single Let, Hull, HU8 8AG
£180,000
2 views • 9 months ago • 93 m²
3 Bed House, Single Let, Hull, HU8 8AN
£185,000
5 months ago • 77 m²
3 Bed House, Single Let, Hull, HU8 8AJ
£245,000
2 views • 8 months ago • 93 m²
2 Bed House, Single Let, Hull, HU8 8AJ
£138,000
1 views • 7 months ago • 68 m²
