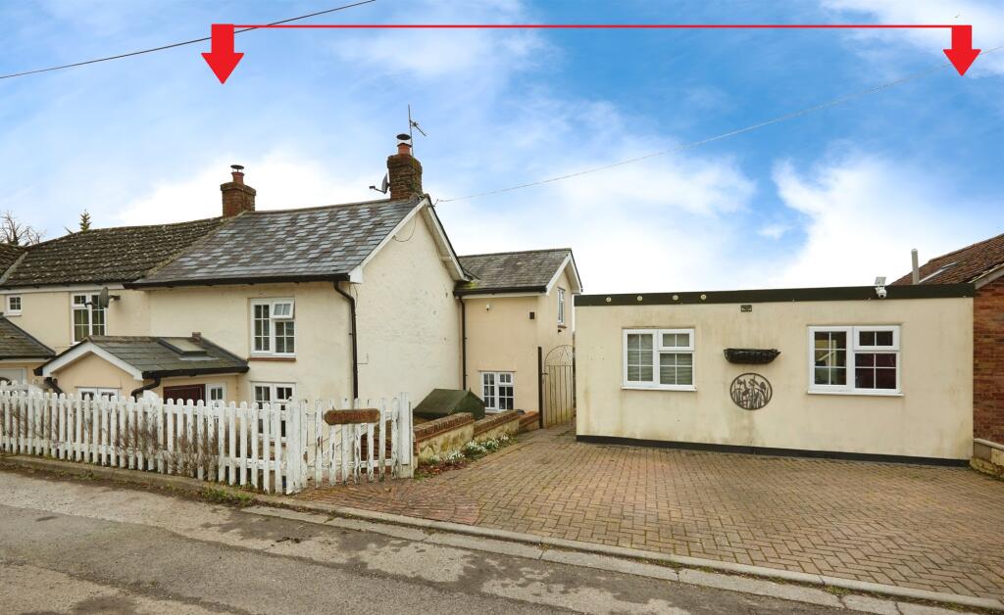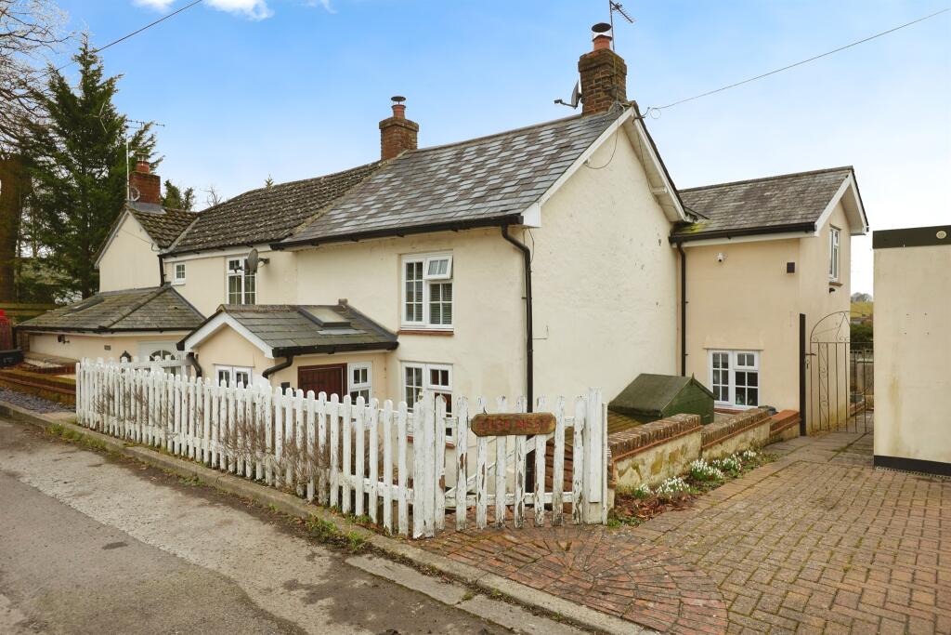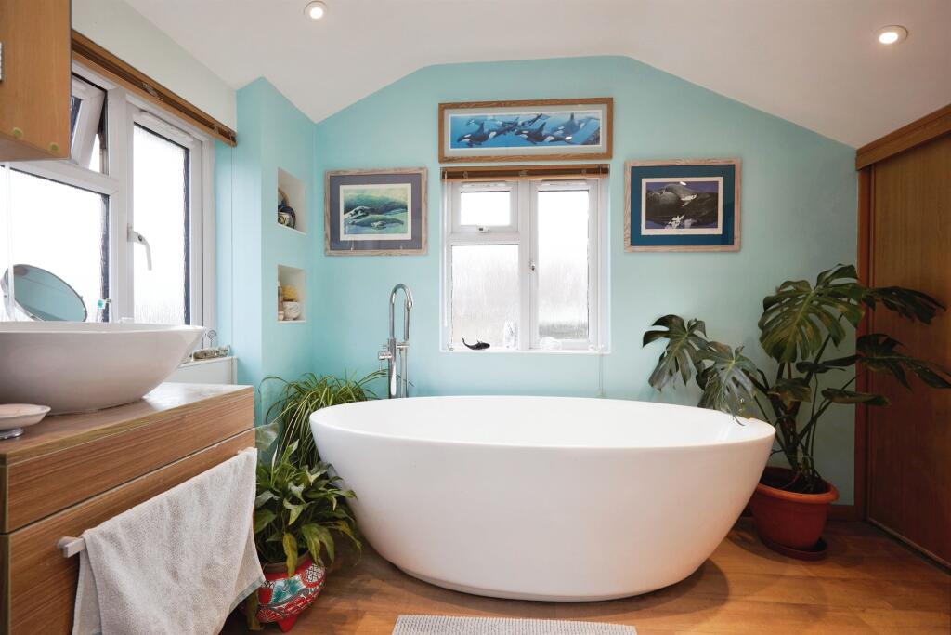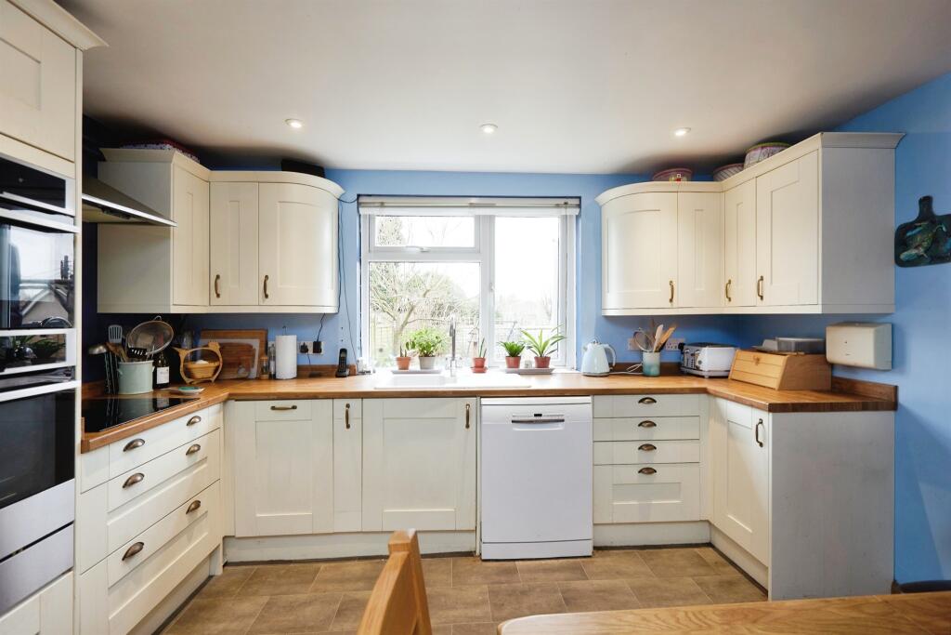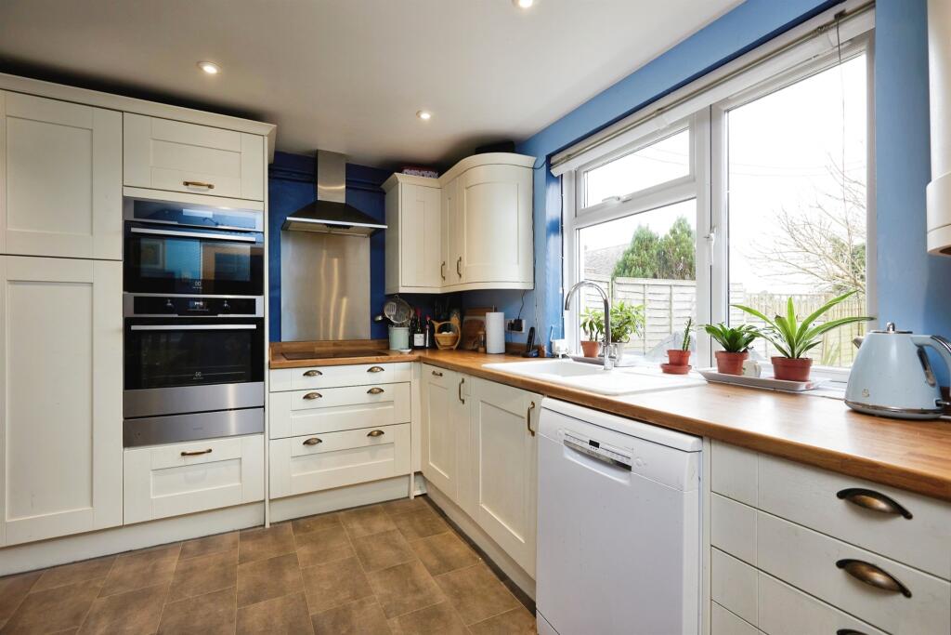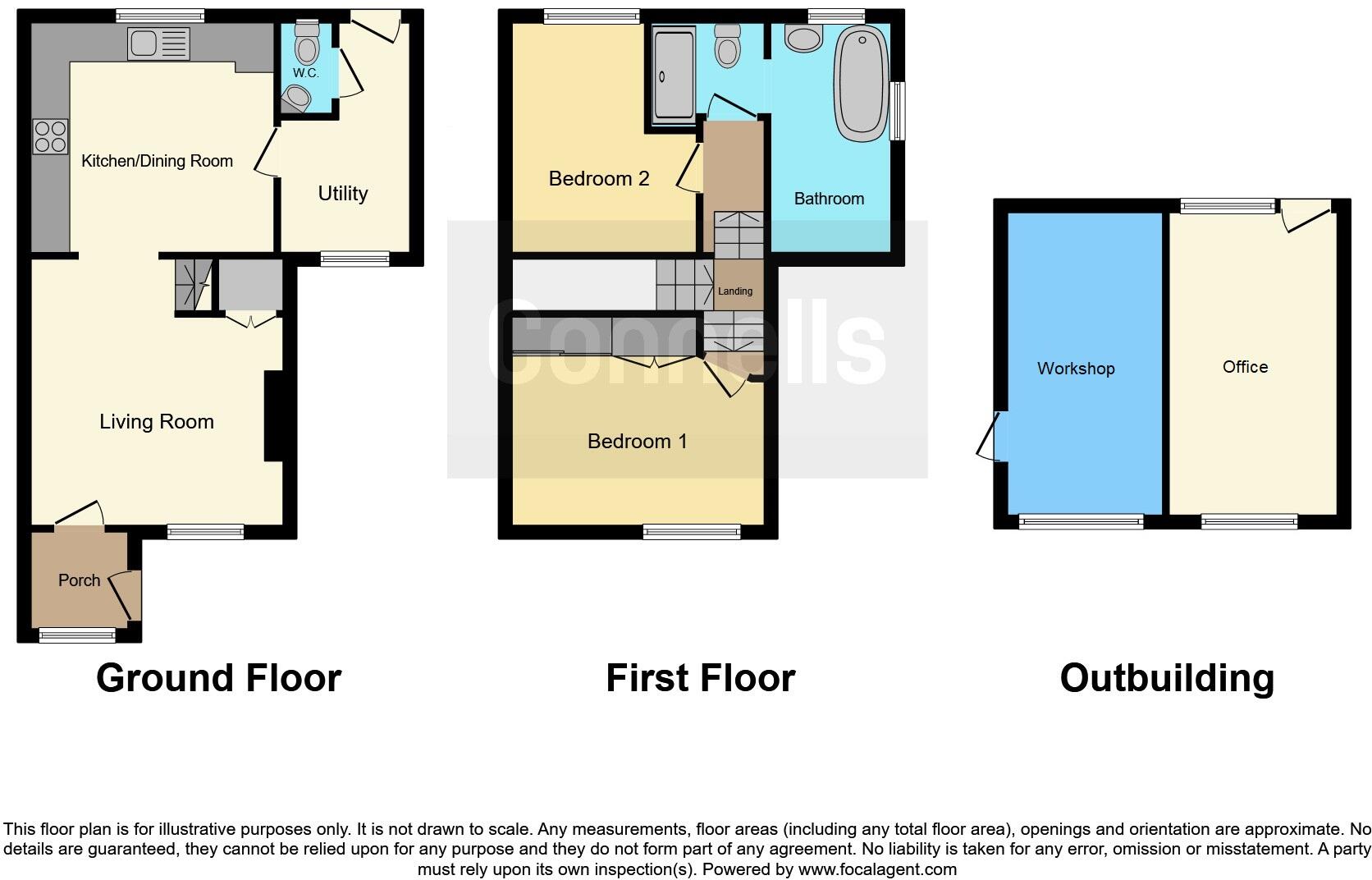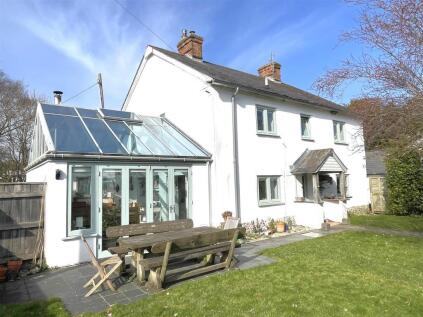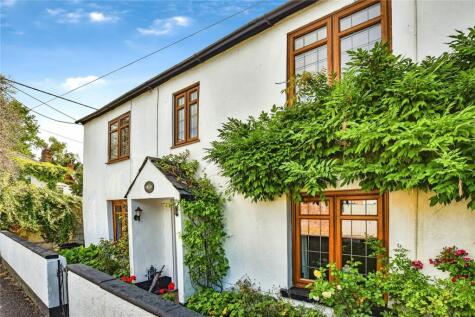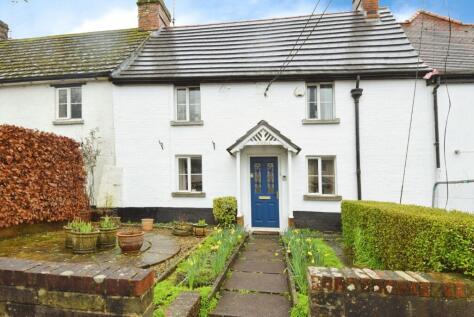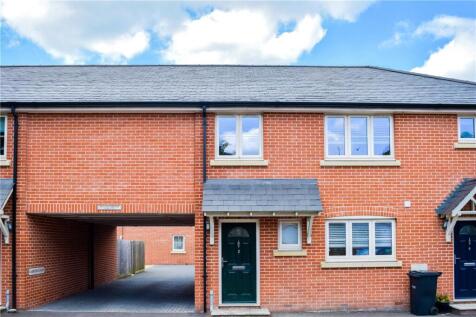- Character Cottage +
- Two 'Office From Homes' or Studiios +
- Lounge with Log Burner +
- Luxury Boutique-Style Bathroom +
- Two Bedrooms +
- Close to Walks +
- Access A303 and Salisbury +
SUMMARY
Tucked away close to lovely walks, this extended character cottage features TWO 'OFFICE FROM HOMES' or STUDIOS. Upstairs is a four piece luxury boutique-hotel style bathroom and downstairs is a cosy lounge with log burner and stylish kitchen..The village of Shrewton is just minutes from the A303.
DESCRIPTION
Tucked away close to lovely walks, this extended character cottage features TWO 'OFFICE FROM HOMES' or USEFUL STUDIOS. Upstairs there is a four piece luxury boutique-hotel style bathroom and downstairs is a cosy lounge with log burner and stylish kitchen..The village of Shrewton offers a shop, garage, pub and the A303 is just minutes away.
Entrance Porch
Two Velux-style windows, cloak hanging space.
Lounge 13' 6" max x 12' 9" max ( 4.11m max x 3.89m max )
Brick built fireplace with tiled heart and log burner, split staircase, wall light point, downlighters, front aspect.
Kichen/ Dining Room 12' 8" x 11' 3" ( 3.86m x 3.43m )
Comprising an enamel single drainer sink unit with mixer taps, range of wall and base units with curved corner units and full height magic-style storage units, built in double oven, inset hob unit, space for dishwasher, downlighters, rear aspect.
Utility/ Boot Room 12' max x 5' 9" max ( 3.66m max x 1.75m max )
Comprising a single drainer sink unit with mixer taps and base units with work surface over, space for washing machine, further appliance space, downlighter spots, dual aspect with access to garden and cloakroom.
Cloakroom
Comprising a WC and wash hand basin.
First Floor
Bedroom One 13' 5" max x 13' 2" max ( 4.09m max x 4.01m max )
Size incorporates fitted wardrobes, built in cupboard, front aspect.
Bedroom Two 11' 8" x 9' 4" max ( 3.56m x 2.84m max )
Extensive countryside views to rear.
Four Piece Boutique Bathroom Irregular Shaped Room 12' max x 12' max ( 3.66m max x 3.66m max )
Comprising a large freestanding oval bath, separate double shower cubicle, enclosed wash hand basin set in vanity unit, WC, fitted storage unit with shelving, downlighter spots, dual aspect.
Outside
Cottage Style Garden
A mature garden with an area of lawn, patio, well-established borders and small trees. There is a pea shingle path with pergola over and further features include an external oil fired boiler, outside lighting, personal door to large workshop and gated side access.
1st Office From Home / Studio 12' x 8' ( 3.66m x 2.44m )
Door to garden.
2nd Office From Home / Studio 12' max x 10' max ( 3.66m max x 3.05m max )
Double Width Driveway
1. MONEY LAUNDERING REGULATIONS - Intending purchasers will be asked to produce identification documentation at a later stage and we would ask for your co-operation in order that there will be no delay in agreeing the sale.
2: These particulars do not constitute part or all of an offer or contract.
3: The measurements indicated are supplied for guidance only and as such must be considered incorrect.
4: Potential buyers are advised to recheck the measurements before committing to any expense.
5: Connells has not tested any apparatus, equipment, fixtures, fittings or services and it is the buyers interests to check the working condition of any appliances.
6: Connells has not sought to verify the legal title of the property and the buyers must obtain verification from their solicitor.
