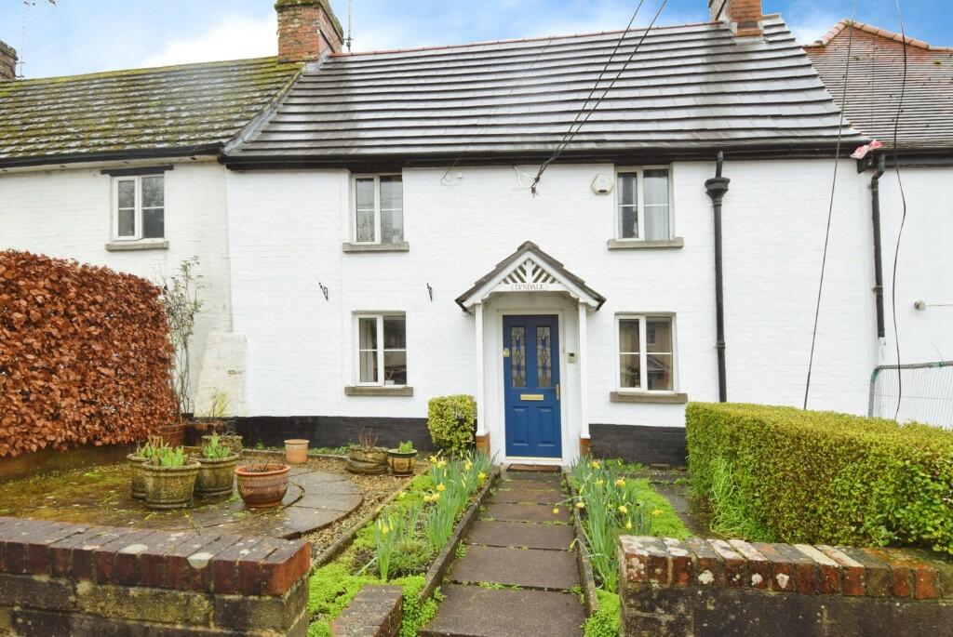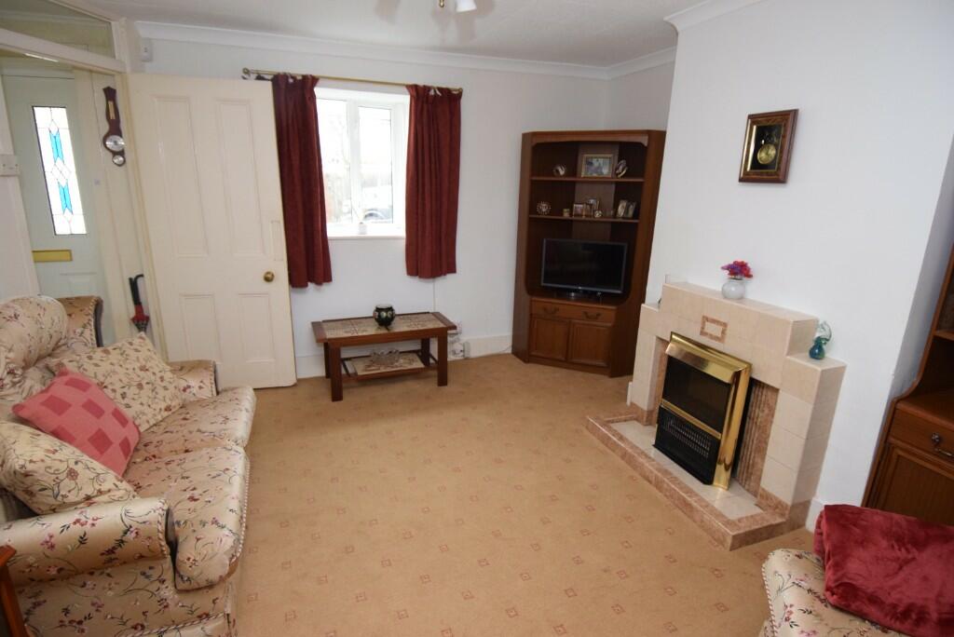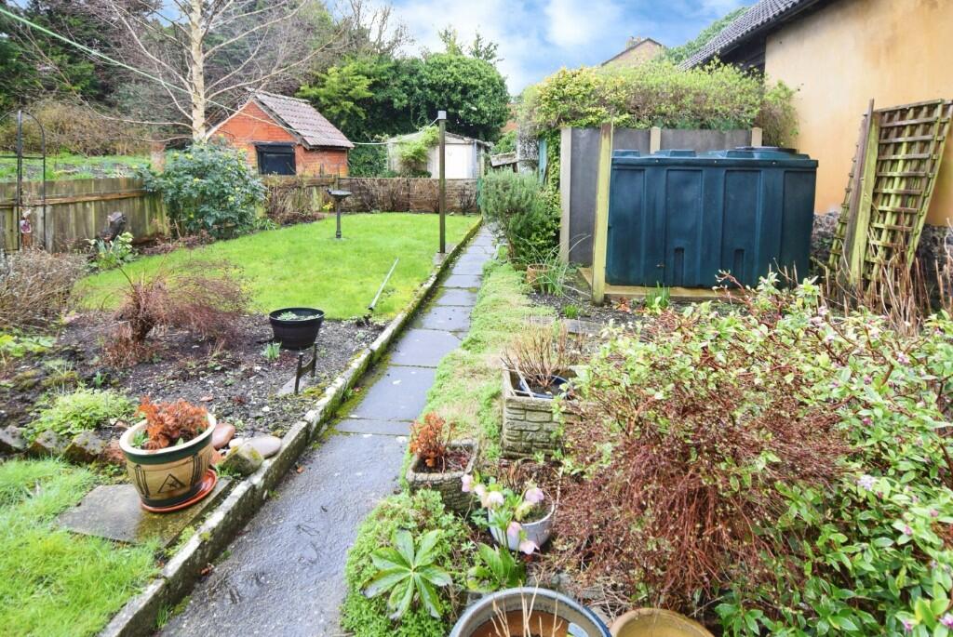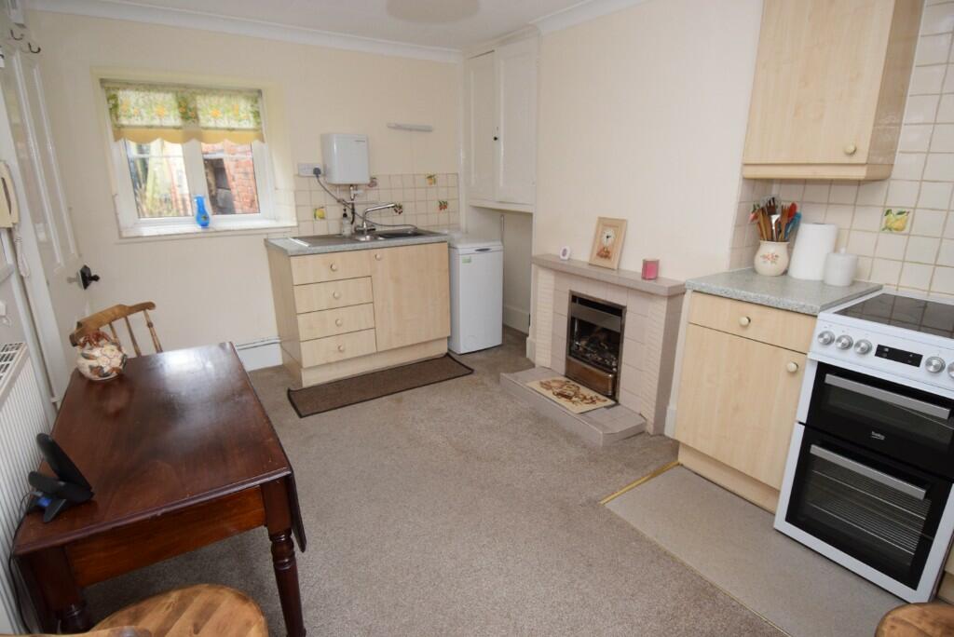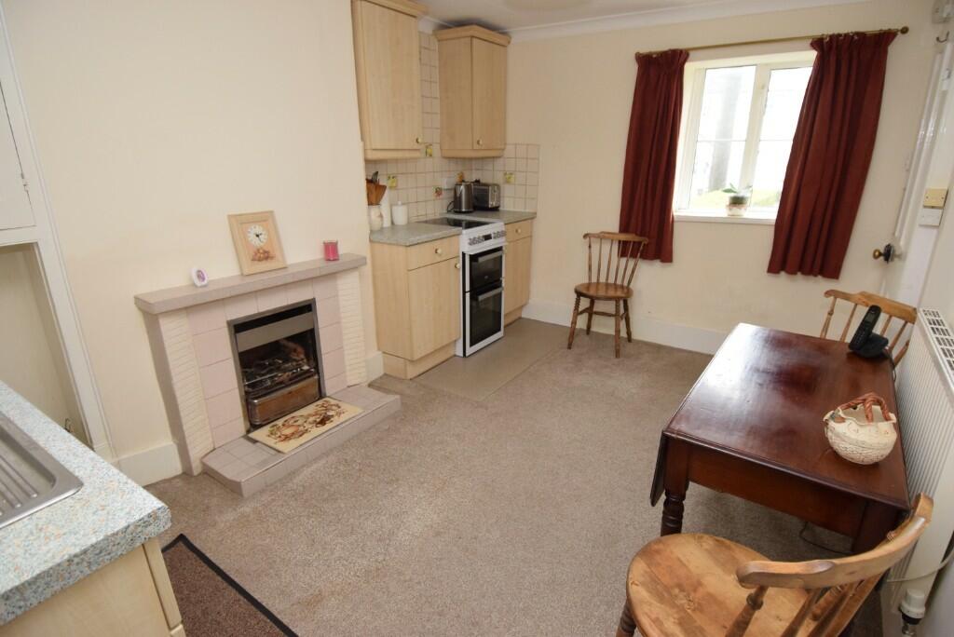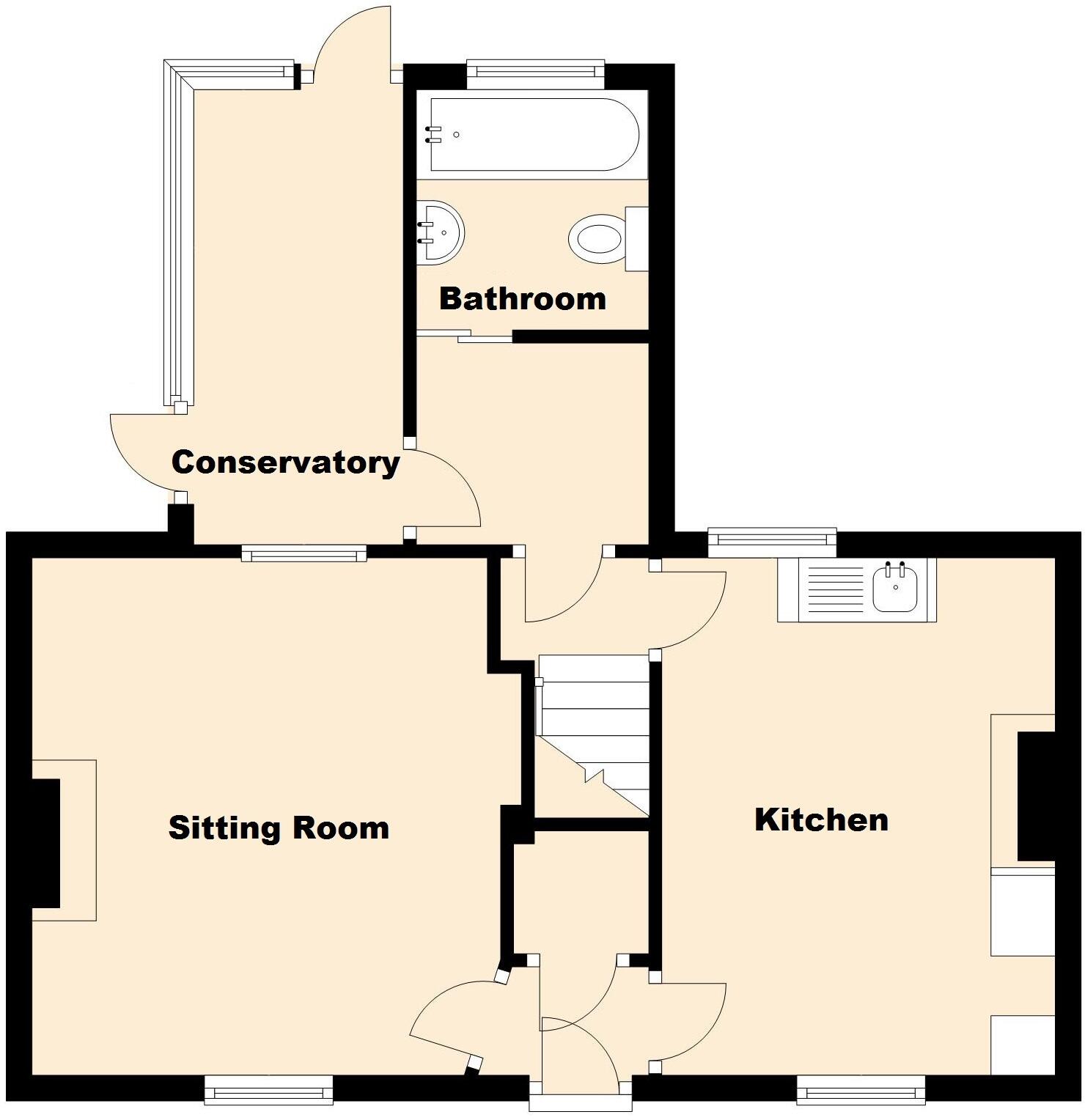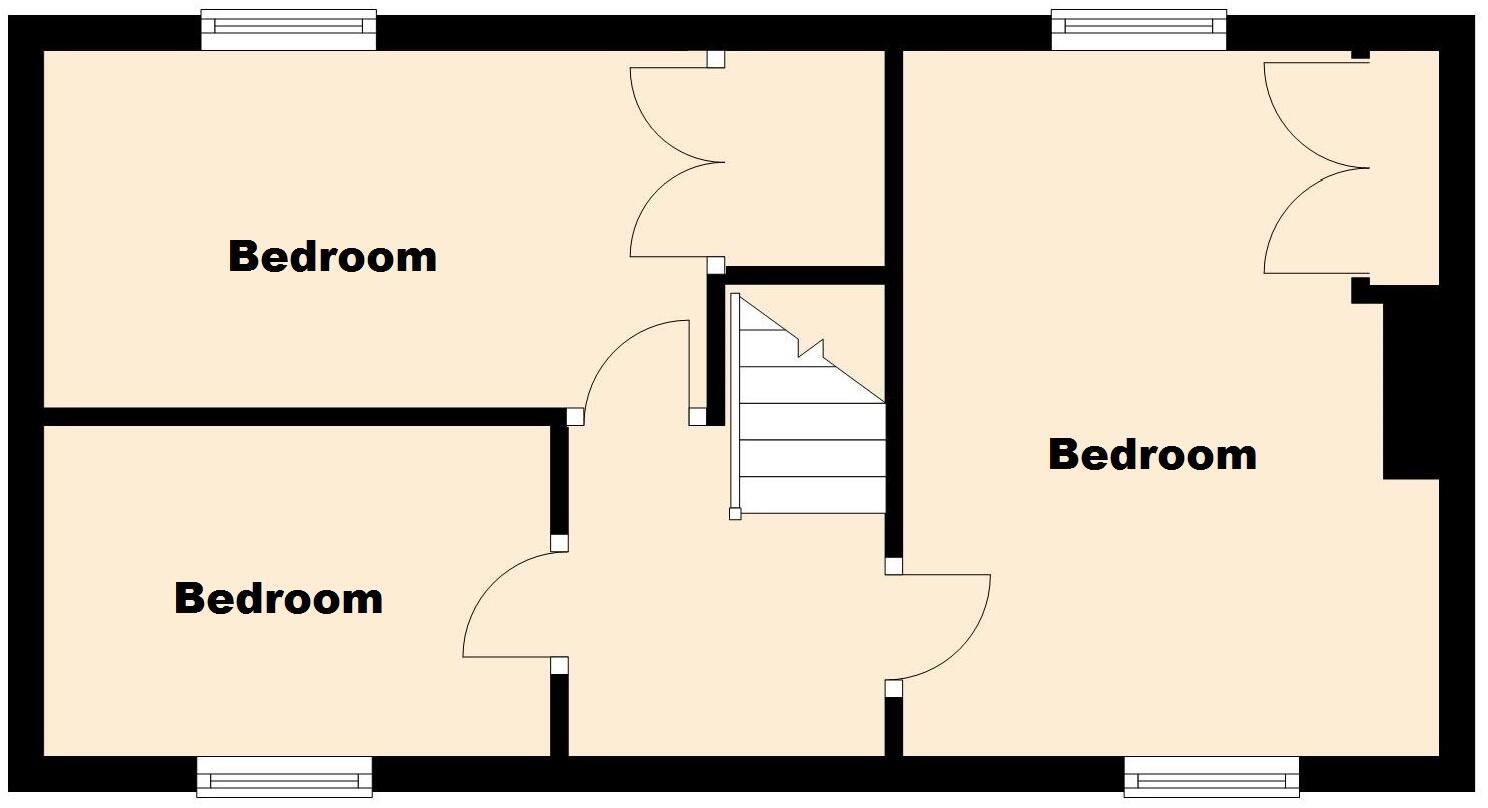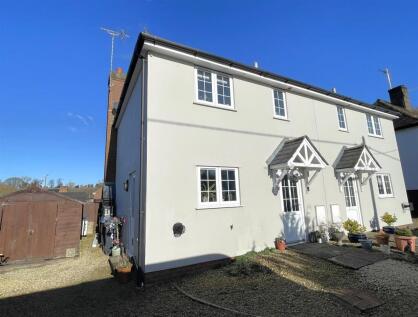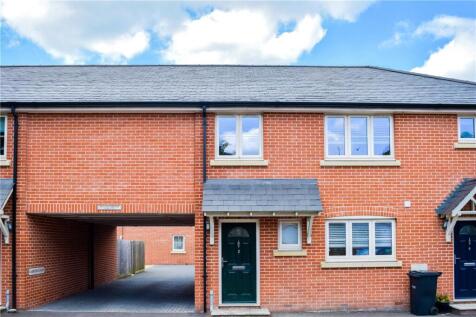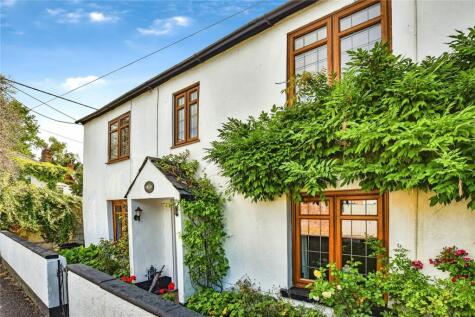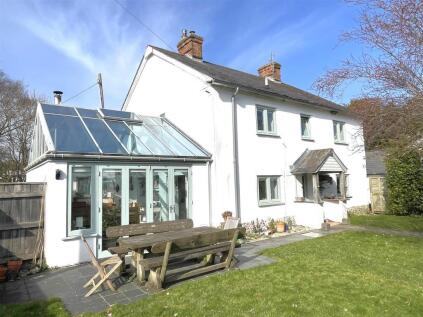- Sitting room +
- Kitchen/diner +
- Bathroom +
- Conservatory +
- Three bedrooms +
- Open plan garden +
- Driveway +
- Generous size rear garden +
- Popular location +
- Council tax band C +
A lovely mid-terrace house warmed by oil fired central heating situated in the popular village of Shrewton. The well arranged accommodation provides on the ground floor sitting room, kitchen/diner, bathroom and conservatory giving access to the rear garden. Upstairs, there are three bedrooms. Outside to the front of the house the open plan garden has a gravel and patio area and a path leading to the front door while to the side is a driveway leading to the garage. The generous size rear garden has lawn, mature shrubs, patio area, garden shed, greenhouse and gated access to the driveway. An internal viewing is essential to appreciate this lovely home. Shrewton has a local range of amenities to include co-op shop, petrol station/garage, doctors' surgery, schools, butchers and is ideally placed for the A303 road network. The town of Amesbury is some six miles distant and offers a good range of business, shopping and recreational facilities.
Front door to:
Hall
Under stairs storage cupboard.
Sitting Room
13'4" (4.06m) x 12'1" (3.68m) max
Dual aspect windows to the front and rear elevations, open fireplace with fire surround, radiator.
Kitchen/Diner
13'2" (4.01m) x 9'6" (2.89m) max
A kitchen comprising of base and wall units, preparation work surfaces, one and half bowl sink unit with mixer tap, plumbing for washing machine, storage cupboard, radiator, open fireplace with fire surround, dual aspect windows to the front and rear elevations, door giving access to the inner hall.
Conservatory
11'10" (3.61m) x 4'11" (1.50m)
Doors giving access to the side and rear.
Bathroom
Comprising of bath with mixer tap and shower attachment, wash hand basin, W.C., radiator, window.
Inner Hall
Oil fired boiler, stairs rising to the first floor.
Landing
Hatch to loft space.
Bedroom
13'4" (4.06m) x 9'11" (3.02m) max
Dual aspect with windows to the front and rear elevation, storage cupboard, ornamental fireplace, radiator.
Bedroom
11'9" (3.58m) max x 7'5" (2.26m)
Window to the rear elevation, built in wardrobe, radiator.
Bedroom
9'3" (2.81m) x 6'3" (1.91m)
Window to the front elevation.
Outside
To the front of the house the open plan garden has a gravel, patio area and a path leading to the front door while to the side there is a driveway leading to the garage. The generous size rear garden has lawn, mature shrubs, patio area, garden shed, greenhouse and gated access to the driveway.
Garage
Up and over door, window, light & power.
Agents note
Tenure: Freehold
Council tax band: C
