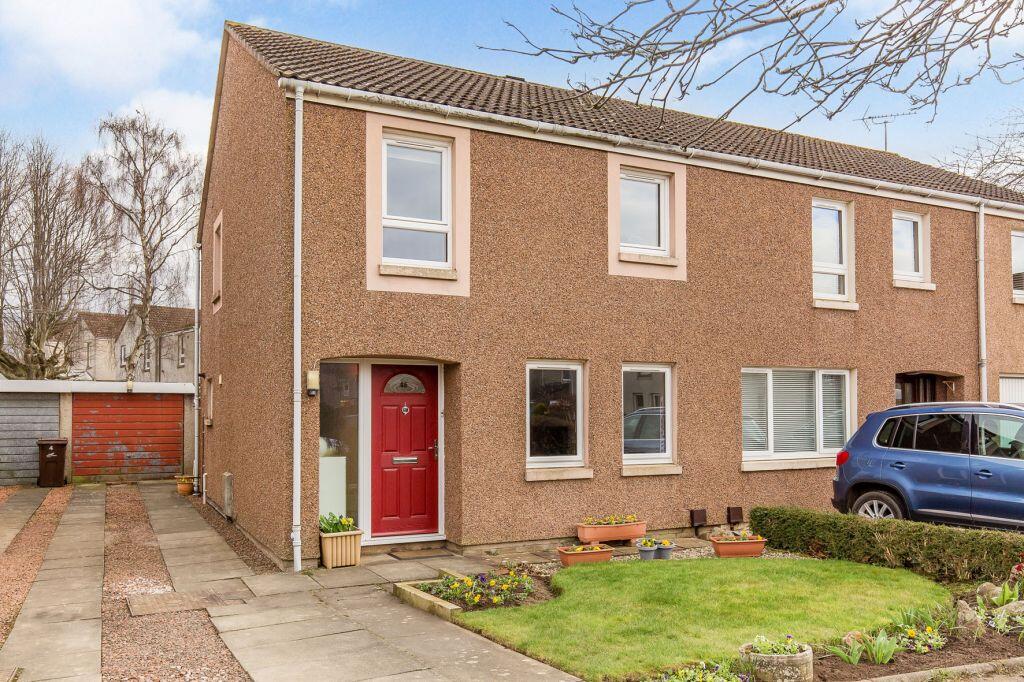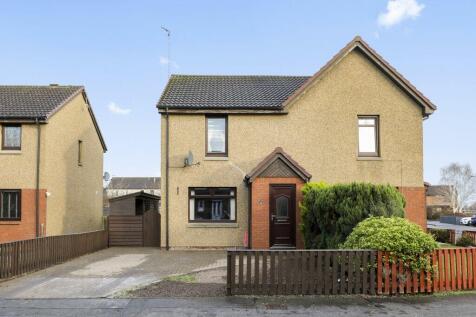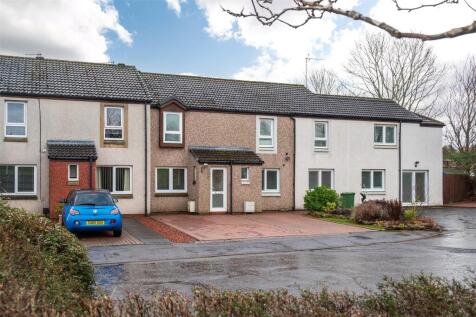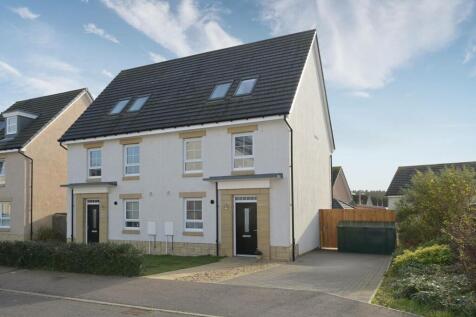2 Bed Bungalow, Single Let, Haddington, EH41 4NX, £190,000
5 Chalybeate, Haddington, EH41 4NX - 1 views - 3 months ago
Under Offer
BTL
ROI: 1%
~68 m²
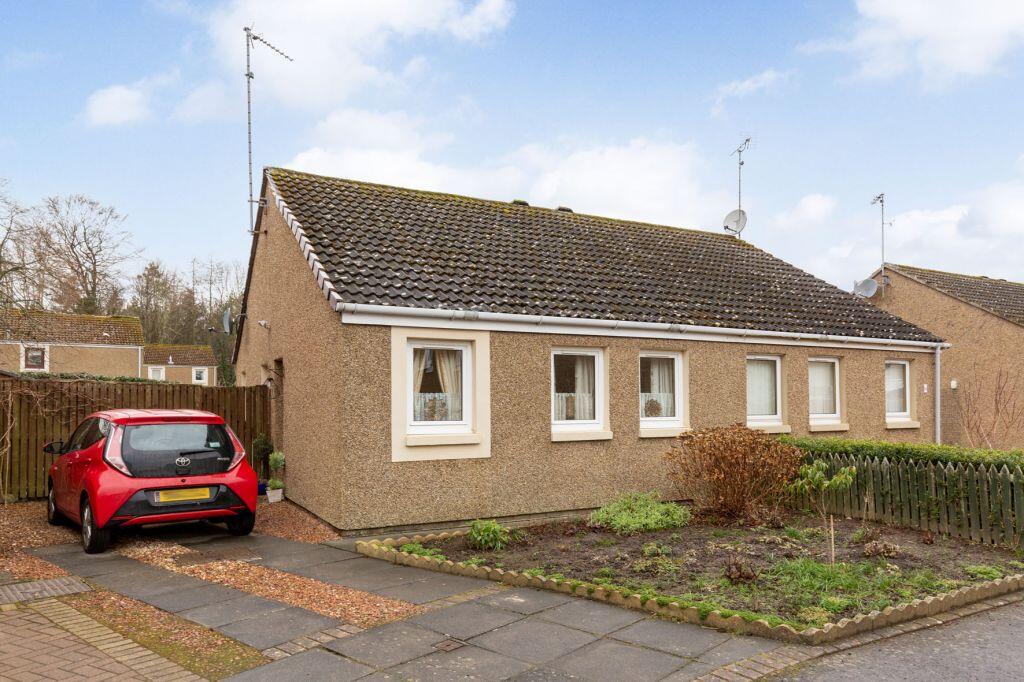
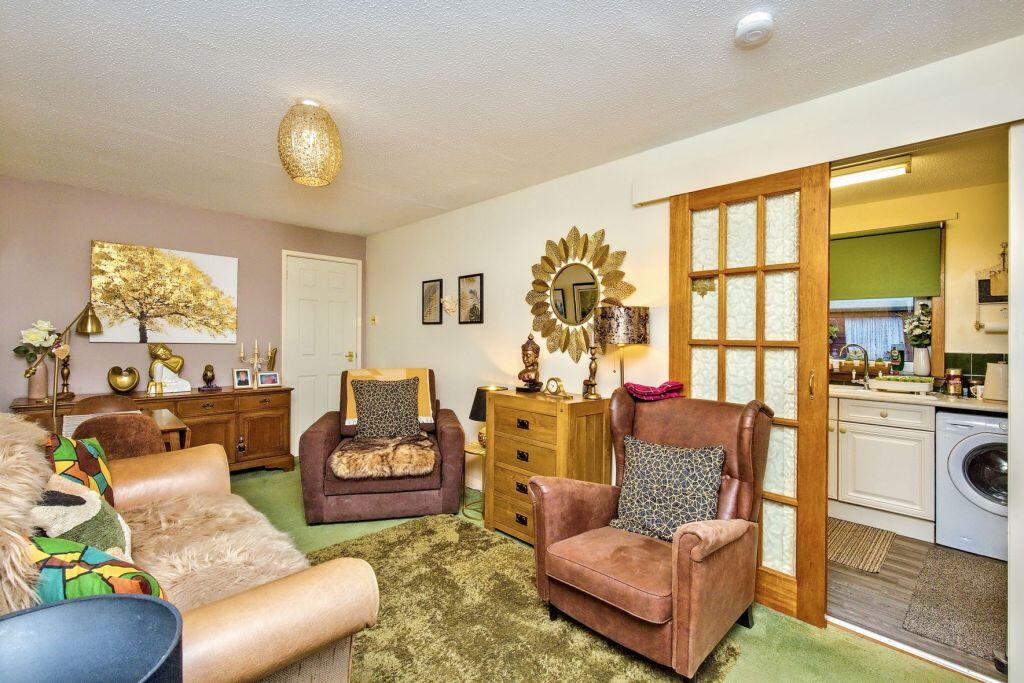
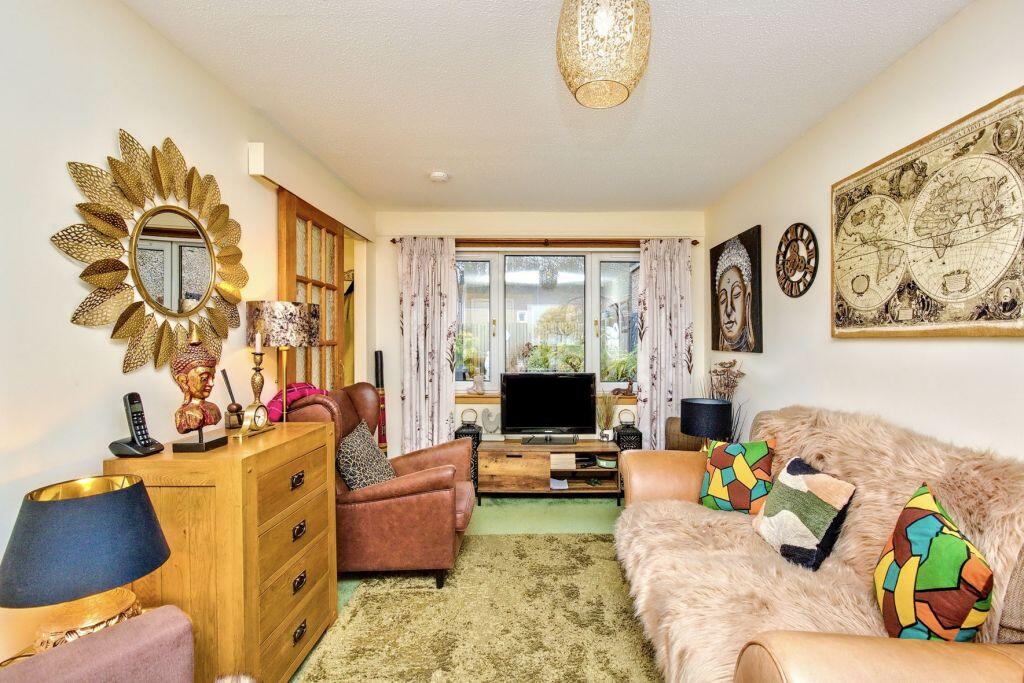
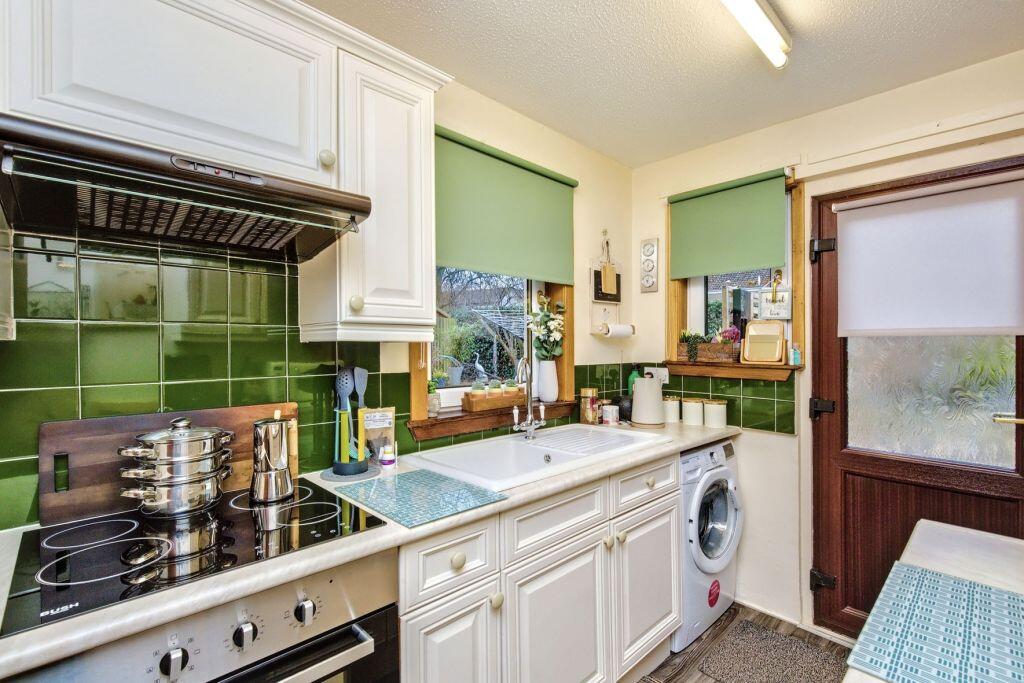
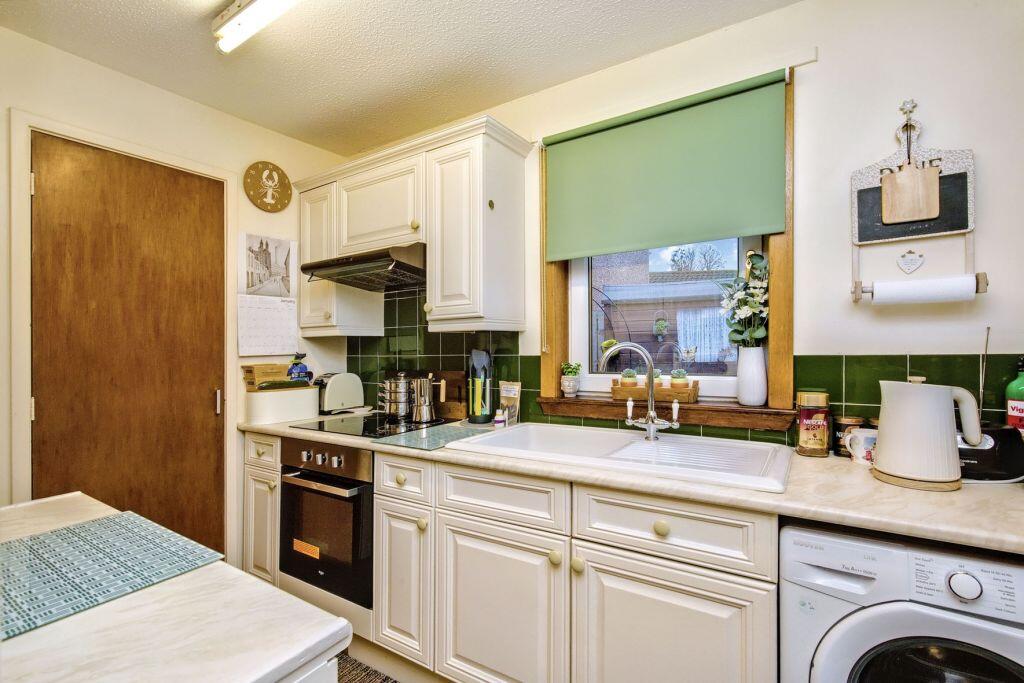
+7 photos
ValuationOvervalued
| Sold Prices | £140.6K - £191K |
| |
Square Metres | ~68.11 m² |
Value Estimate | £181,000 |
Cashflows
Cash In | |
Purchase Finance | Mortgage |
Deposit (25%) | £47,500 |
Stamp Duty & Legal Fees | £10,700 |
Total Cash In | £58,200 |
| |
Cash Out | |
Rent Range | £775 - £4,000 |
Rent Estimate | £819 |
Running Costs/mo | £778 |
Cashflow/mo | £41 |
Cashflow/yr | £497 |
ROI | 1% |
Gross Yield | 5% |
Local Sold Prices
7 sold prices from £140.6K to £191K, average is £163K.
Local Rents
20 rents from £775/mo to £4K/mo, average is £1.2K/mo.
Local Area Statistics
| |
Rental growth (12m) | +1% |
Sales demand | Seller's market |
Capital growth (5yrs) | +15% |
Property History
Listed for £190,000
February 10, 2025
Floor Plans
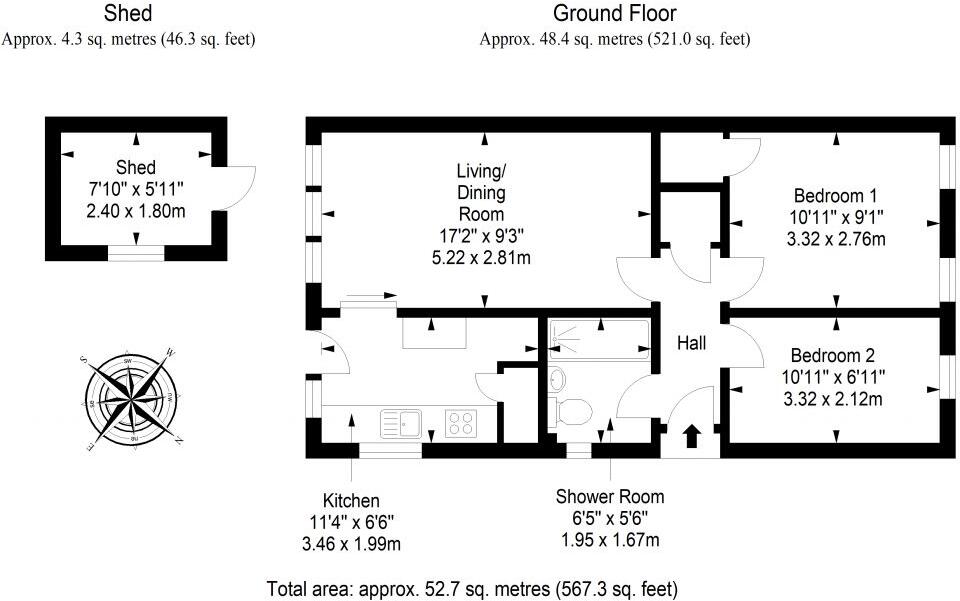
Description
Similar Properties
Like this property? Maybe you'll like these ones close by too.
Under Offer
3 Bed House, Single Let, Haddington, EH41 4NU
£270,000
a month ago • 93 m²
Sold STC
3 Bed House, Single Let, Haddington, EH41 4RP
£215,000
2 views • 4 months ago • 93 m²
Under Offer
2 Bed House, Single Let, Haddington, EH41 4RR
£160,000
2 views • 2 months ago • 68 m²
3 Bed House, Single Let, Haddington, EH41 4FD
£340,000
2 views • 4 months ago • 93 m²
