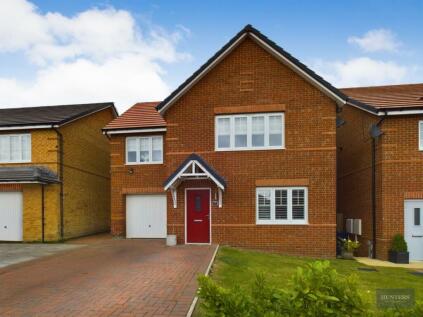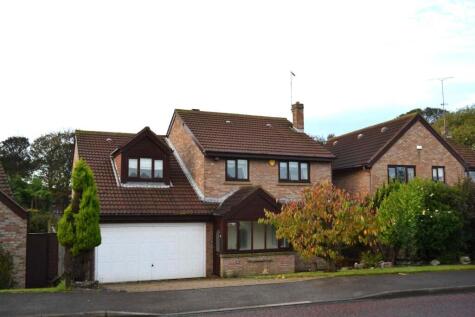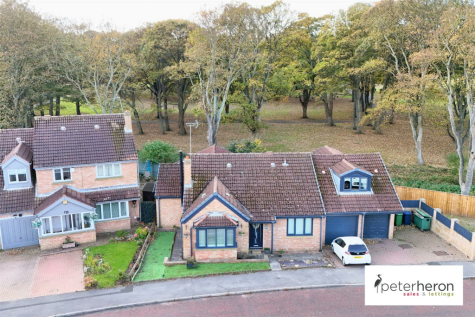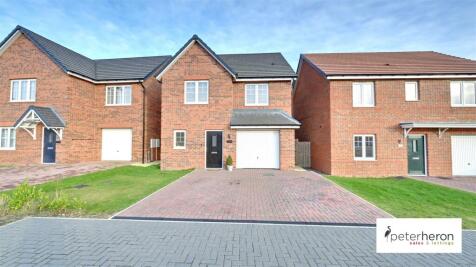4 Bed Detached House, Single Let, Sunderland, SR6 8BP, £550,000
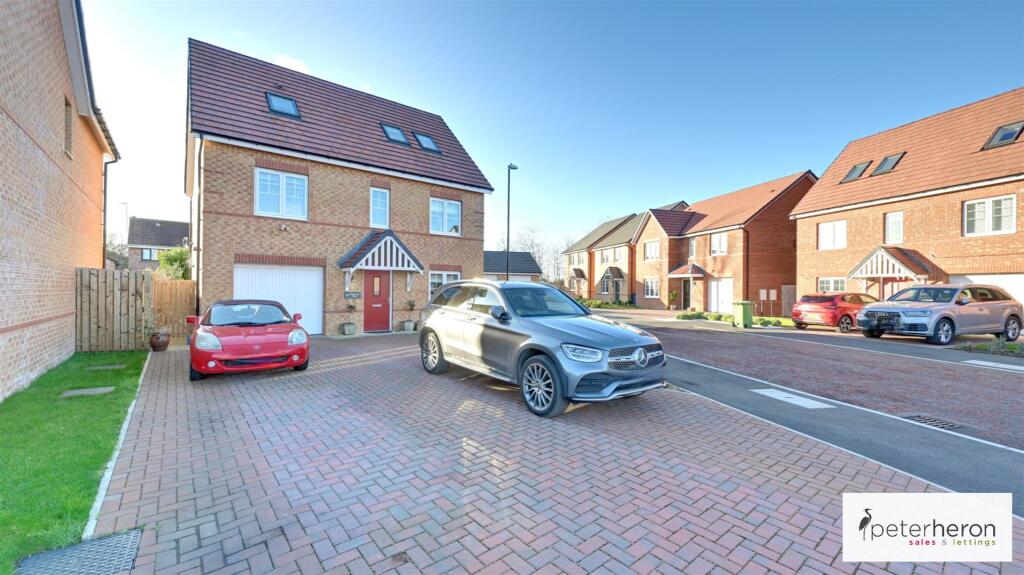
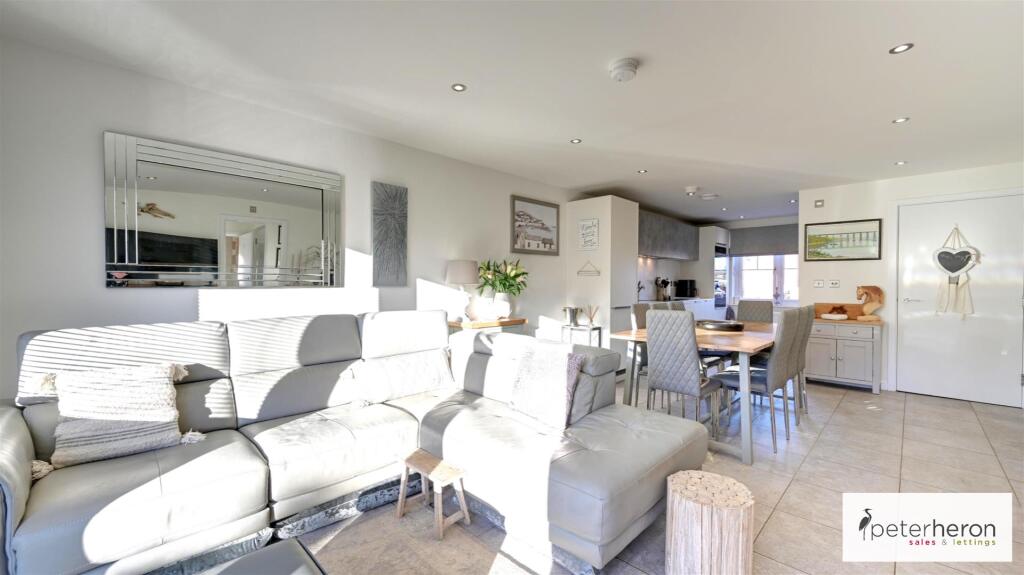
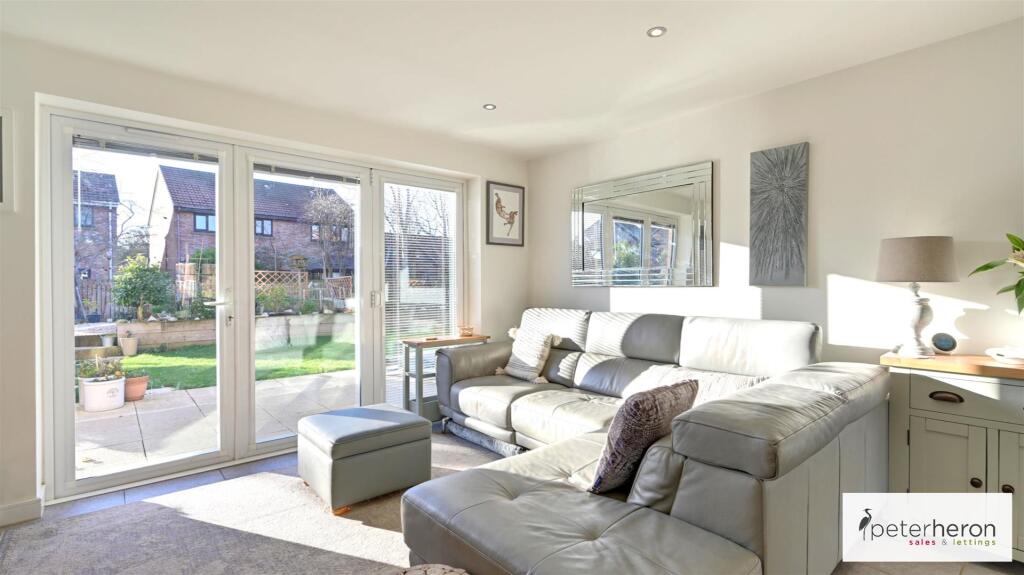
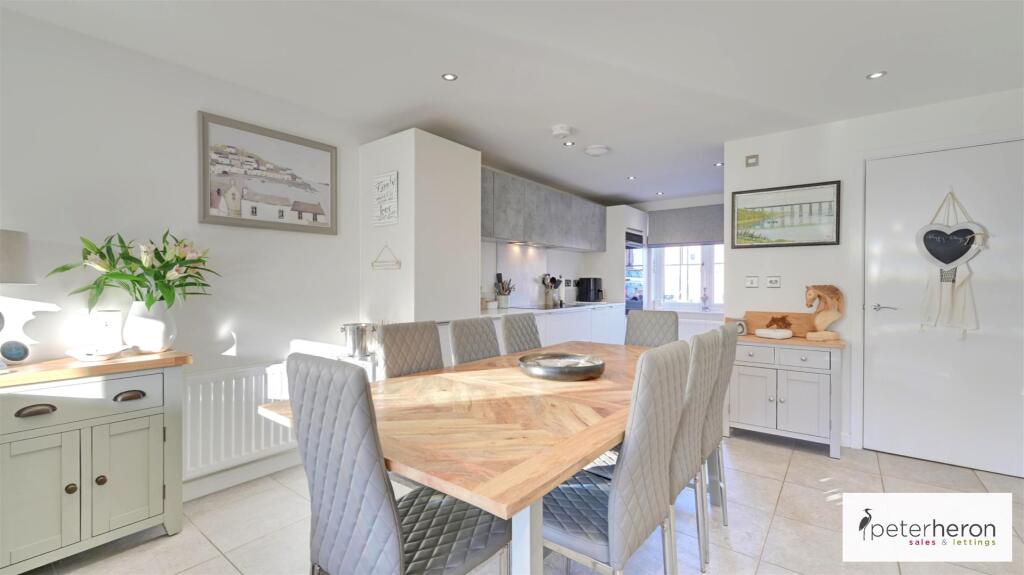
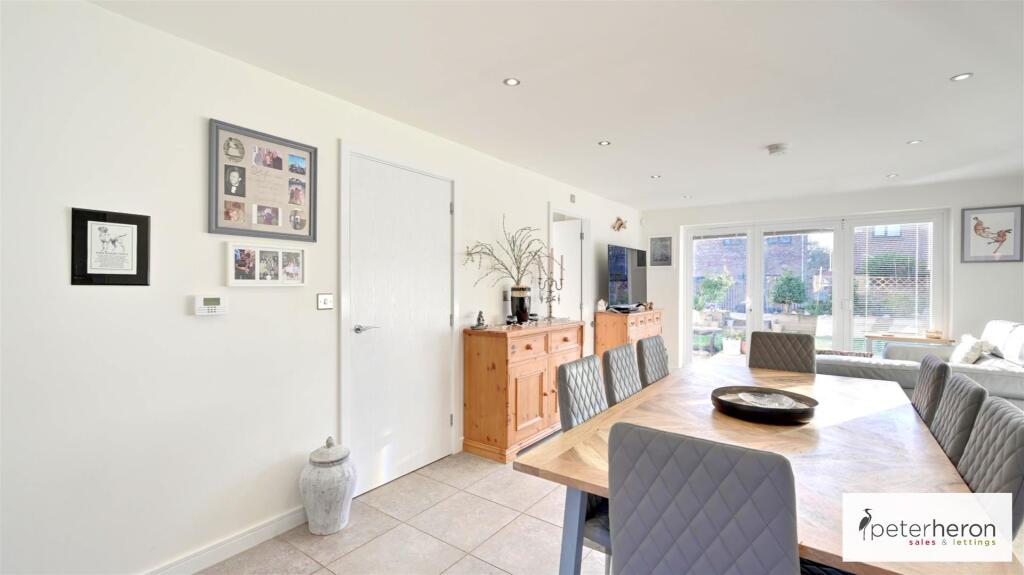
ValuationOvervalued
| Sold Prices | £105K - £650K |
| Sold Prices/m² | £1.5K/m² - £3.9K/m² |
| |
Square Metres | ~129.26 m² |
| Price/m² | £4.3K/m² |
Value Estimate | £298,841£298,841 |
Cashflows
Cash In | |
Purchase Finance | MortgageMortgage |
Deposit (25%) | £137,500£137,500 |
Stamp Duty & Legal Fees | £32,700£32,700 |
Total Cash In | £170,200£170,200 |
| |
Cash Out | |
Rent Range | £695 - £1,650£695 - £1,650 |
Rent Estimate | £683 |
Running Costs/mo | £1,875£1,875 |
Cashflow/mo | £-1,192£-1,192 |
Cashflow/yr | £-14,308£-14,308 |
Gross Yield | 1%1% |
Local Sold Prices
48 sold prices from £105K to £650K, average is £252.5K. £1.5K/m² to £3.9K/m², average is £2.3K/m².
| Price | Date | Distance | Address | Price/m² | m² | Beds | Type | |
| £203K | 04/21 | 0.2 mi | 34, Deepdene Road, Sunderland, Tyne And Wear SR6 8DR | £1,939 | 105 | 4 | Semi-Detached House | |
| £262K | 12/23 | 0.2 mi | 70, Deepdene Road, Sunderland, Tyne And Wear SR6 8DR | - | - | 4 | Semi-Detached House | |
| £237.5K | 02/21 | 0.26 mi | 33, Deepdene Road, Sunderland, Tyne And Wear SR6 8DS | £2,448 | 97 | 4 | Semi-Detached House | |
| £227.4K | 03/21 | 0.26 mi | 25, Deepdene Road, Sunderland, Tyne And Wear SR6 8DS | £2,915 | 78 | 4 | Semi-Detached House | |
| £240K | 02/21 | 0.27 mi | 103, Dykelands Road, Sunderland, Tyne And Wear SR6 8DX | £2,553 | 94 | 4 | Semi-Detached House | |
| £385K | 11/23 | 0.28 mi | 13, Weardale Avenue, Sunderland, Tyne And Wear SR6 8AS | £2,139 | 180 | 4 | Semi-Detached House | |
| £420K | 04/24 | 0.33 mi | 11, Glaisdale Drive, Sunderland, Tyne And Wear SR6 8BG | - | - | 4 | Semi-Detached House | |
| £342K | 07/21 | 0.33 mi | 4, Glaisdale Drive, Sunderland, Tyne And Wear SR6 8BG | - | - | 4 | Semi-Detached House | |
| £282K | 12/20 | 0.33 mi | 32, Lingdale Avenue, Sunderland, Tyne And Wear SR6 8AZ | £2,089 | 135 | 4 | Semi-Detached House | |
| £430K | 03/21 | 0.38 mi | Vincent House, Eskdale Road, Sunderland, Tyne And Wear SR6 8AN | £3,945 | 109 | 4 | Detached House | |
| £257K | 06/23 | 0.45 mi | 22, Denham Avenue, Sunderland, Tyne And Wear SR6 8HG | - | - | 4 | Semi-Detached House | |
| £250K | 10/23 | 0.45 mi | 15, Denham Avenue, Sunderland, Tyne And Wear SR6 8HG | - | - | 4 | Semi-Detached House | |
| £235K | 08/23 | 0.45 mi | 21, Denham Avenue, Sunderland, Tyne And Wear SR6 8HG | - | - | 4 | Semi-Detached House | |
| £250K | 07/21 | 0.45 mi | 57, Torver Crescent, Sunderland, Tyne And Wear SR6 8LH | £3,472 | 72 | 4 | Semi-Detached House | |
| £164K | 02/24 | 0.47 mi | 173, Sea Road, Sunderland, Tyne And Wear SR6 9EB | - | - | 4 | Terraced House | |
| £259.9K | 06/23 | 0.47 mi | 167, Sea Road, Sunderland, Tyne And Wear SR6 9EB | £1,677 | 155 | 4 | Terraced House | |
| £200K | 03/21 | 0.47 mi | 161, Sea Road, Sunderland, Tyne And Wear SR6 9EB | £1,532 | 131 | 4 | Terraced House | |
| £650K | 11/20 | 0.51 mi | 8, Pebble Beach, Whitburn, Sunderland, Tyne And Wear SR6 7NY | £2,915 | 223 | 4 | Semi-Detached House | |
| £200K | 04/21 | 0.51 mi | 42, Torver Crescent, Sunderland, Tyne And Wear SR6 8LF | £2,326 | 86 | 4 | Semi-Detached House | |
| £225K | 12/23 | 0.53 mi | 14, Clifton Road, Sunderland, Tyne And Wear SR6 9DW | - | - | 4 | Bungalow | |
| £214K | 06/23 | 0.54 mi | 23, Dovedale Road, Sunderland, Tyne And Wear SR6 8LP | £1,712 | 125 | 4 | Semi-Detached House | |
| £243K | 06/23 | 0.55 mi | 129, Staveley Road, Sunderland, Tyne And Wear SR6 8LD | - | - | 4 | Semi-Detached House | |
| £200K | 11/21 | 0.58 mi | 36, Crummock Avenue, Sunderland, Tyne And Wear SR6 8NX | - | - | 4 | Semi-Detached House | |
| £200K | 03/21 | 0.58 mi | 1, Crummock Avenue, Sunderland, Tyne And Wear SR6 8NX | £2,151 | 93 | 4 | Semi-Detached House | |
| £285K | 12/20 | 0.59 mi | 18, Westcliffe Road, Sunderland, Tyne And Wear SR6 9NW | £2,415 | 118 | 4 | Detached House | |
| £359.9K | 05/23 | 0.59 mi | 24, Park Avenue, Sunderland, Tyne And Wear SR6 9NJ | - | - | 4 | Semi-Detached House | |
| £205K | 01/21 | 0.63 mi | 15, Wingrove Avenue, Sunderland, Tyne And Wear SR6 9HJ | - | - | 4 | Terraced House | |
| £370K | 08/23 | 0.63 mi | 30, Clifton Road, Sunderland, Tyne And Wear SR6 9DN | - | - | 4 | Semi-Detached House | |
| £179.9K | 08/24 | 0.63 mi | 79, Annie Street, Sunderland, Tyne And Wear SR6 9BJ | - | - | 4 | Terraced House | |
| £290K | 02/23 | 0.63 mi | 121, Dovedale Road, Sunderland, Tyne And Wear SR6 8LS | £2,479 | 117 | 4 | Terraced House | |
| £225K | 03/21 | 0.66 mi | 7, Claremont Road, Sunderland, Tyne And Wear SR6 9DP | £2,206 | 102 | 4 | Semi-Detached House | |
| £285K | 02/21 | 0.66 mi | 5, Claremont Road, Sunderland, Tyne And Wear SR6 9DP | £2,298 | 124 | 4 | Semi-Detached House | |
| £350K | 09/23 | 0.68 mi | 4, Rock Lodge Gardens, Sunderland, Tyne And Wear SR6 9NU | - | - | 4 | Semi-Detached House | |
| £170K | 11/20 | 0.68 mi | 10, Dalegarth Grove, Sunderland, Tyne And Wear SR6 8JT | £1,700 | 100 | 4 | Semi-Detached House | |
| £495K | 06/23 | 0.7 mi | 7, Rock Lodge Road, Sunderland, Tyne And Wear SR6 9NX | - | - | 4 | Detached House | |
| £363K | 11/21 | 0.7 mi | 100, Coniston Avenue, Sunderland, Tyne And Wear SR5 1RD | - | - | 4 | Semi-Detached House | |
| £180K | 08/21 | 0.71 mi | 154, Alston Crescent, Sunderland, Tyne And Wear SR6 8NG | - | - | 4 | Semi-Detached House | |
| £300K | 03/21 | 0.72 mi | 9, Talbot Road, Sunderland, Tyne And Wear SR6 9PT | £2,752 | 109 | 4 | Semi-Detached House | |
| £265K | 10/20 | 0.75 mi | 53, Side Cliff Road, Sunderland, Tyne And Wear SR6 9JR | £1,497 | 177 | 4 | Terraced House | |
| £270K | 05/21 | 0.75 mi | 67, Side Cliff Road, Sunderland, Tyne And Wear SR6 9JR | - | - | 4 | Terraced House | |
| £249.5K | 03/21 | 0.77 mi | 102, Side Cliff Road, Sunderland, Tyne And Wear SR6 9PP | £2,203 | 113 | 4 | Semi-Detached House | |
| £287.5K | 11/23 | 0.79 mi | 2, Herbert Terrace, Sunderland, Tyne And Wear SR5 1RL | - | - | 4 | Terraced House | |
| £309.9K | 03/23 | 0.82 mi | 14, Melvyn Gardens, Sunderland, Tyne And Wear SR6 9LF | - | - | 4 | Semi-Detached House | |
| £255K | 11/20 | 0.82 mi | 11, Moine Gardens, Sunderland, Tyne And Wear SR6 9LE | £2,525 | 101 | 4 | Semi-Detached House | |
| £280K | 04/21 | 0.83 mi | 32, Kirkstone Avenue, Sunderland, Tyne And Wear SR5 1NH | £3,733 | 75 | 4 | Semi-Detached House | |
| £105K | 05/24 | 0.83 mi | 82, Marina Avenue, Sunderland, Tyne And Wear SR6 9AH | - | - | 4 | Semi-Detached House | |
| £220K | 07/21 | 0.83 mi | 2, Merryfield Gardens, Sunderland, Tyne And Wear SR6 9LA | £2,418 | 91 | 4 | Semi-Detached House | |
| £220K | 02/21 | 0.83 mi | 21, Merryfield Gardens, Sunderland, Tyne And Wear SR6 9LA | £1,982 | 111 | 4 | Semi-Detached House |
Local Rents
25 rents from £695/mo to £1.6K/mo, average is £995/mo.
| Rent | Date | Distance | Address | Beds | Type | |
| £995 | 09/24 | 0.26 mi | Deepdene Grove, Seaburn, Sunderland | 4 | House | |
| £1,050 | 09/24 | 0.43 mi | - | 3 | Semi-Detached House | |
| £1,150 | 11/24 | 0.43 mi | - | 3 | Semi-Detached House | |
| £1,150 | 02/24 | 0.54 mi | - | 3 | Semi-Detached House | |
| £1,150 | 09/24 | 0.59 mi | Dovedale Road, Seaburn, Sunderland | 3 | Detached House | |
| £950 | 03/25 | 0.66 mi | - | 3 | Terraced House | |
| £1,200 | 02/25 | 0.76 mi | - | 3 | Semi-Detached House | |
| £995 | 09/24 | 0.81 mi | - | 3 | Flat | |
| £995 | 09/24 | 0.81 mi | - | 3 | Flat | |
| £1,100 | 10/24 | 0.81 mi | - | 3 | Flat | |
| £850 | 09/24 | 0.82 mi | - | 3 | Terraced House | |
| £900 | 04/25 | 0.95 mi | - | 3 | Terraced House | |
| £875 | 09/24 | 1.01 mi | - | 3 | Semi-Detached House | |
| £1,000 | 01/25 | 1.07 mi | - | 3 | Semi-Detached House | |
| £1,000 | 09/24 | 1.07 mi | Wellands Lane, Sunderland, SR6 | 3 | Semi-Detached House | |
| £1,650 | 09/24 | 1.08 mi | Westcroft, Whitburn, Sunderland | 4 | Detached House | |
| £925 | 01/25 | 1.08 mi | - | 3 | Semi-Detached House | |
| £895 | 03/25 | 1.1 mi | - | 3 | Terraced House | |
| £795 | 09/24 | 1.12 mi | Sandringham Road, Sunderland, Tyne and Wear, SR6 9QZ | 3 | Flat | |
| £1,350 | 09/24 | 1.12 mi | Moor Lane, Sunderland | 3 | Detached House | |
| £850 | 09/24 | 1.13 mi | Brandling Street, Roker | 3 | Terraced House | |
| £995 | 01/25 | 1.14 mi | - | 3 | Semi-Detached House | |
| £995 | 09/24 | 1.17 mi | Newcastle Road, Sunderland, SR5 | 3 | Detached House | |
| £1,100 | 04/25 | 1.19 mi | - | 3 | Semi-Detached House | |
| £695 | 09/24 | 1.21 mi | Eastbourne Square, Sunderland, Tyne And Wear, SR5 | 3 | Detached House |
Local Area Statistics
Population in SR6 | 30,26830,268 |
Population in Sunderland | 183,740183,740 |
Town centre distance | 2.97 miles away2.97 miles away |
Nearest school | 0.40 miles away0.40 miles away |
Nearest train station | 0.31 miles away0.31 miles away |
| |
Rental demand | Tenant's marketTenant's market |
Rental growth (12m) | +29%+29% |
Sales demand | Seller's marketSeller's market |
Capital growth (5yrs) | +19%+19% |
Property History
Listed for £550,000
February 7, 2025
Description
- Stunning Larger Style Detached Residence +
- Immaculately Presented Throughout +
- Occupying a Generous Plot with Landscaped Garden and Vegetable Plot +
- Fabulous Open Plan Kitchen/Dining & Family Room +
- 4 Bedrooms - Master Boasting Dressing Room & En-Suite Bathroom +
- Garage and Driveway +
- Highly Regarded Coastal Location Ideal for Families +
- Walking Distance from the Sea Front +
- Easy Reach of Many Local Amenities and the City Centre +
- Viewing Unreservedly Recommended +
This stunning, larger style, four bedroom, three storey detached home, occupies a generous plot, within the highly sought after Lowery Park development, just off the sea front in Seaburn. Internally the stylish and immaculately presented accommodation is accessed via a hall, connecting through to a fabulous open plan kitchen, dining and family area. This outstanding room enjoys a dual aspect with bi-fold doors leading out to the rear garden, an excellent range of contemporary units, luxury worksurfaces and a selection of integrated appliances. Completing the ground floor accommodation is a useful utility and a cloakroom/wc. To the first floor there is an attractive lounge, three bedrooms (two with fitted wardrobes) and a family bathroom/wc whilst to the top floor is a sensational master bedroom suite. The master bedroom features two roof balcony Velux windows and a dressing room with fitted wardrobes that opens out into an en-suite bathroom/wc with a walk in shower. Externally there is a block-paved driveway providing extensive off street parking, along with access to an integral single garage and to the rear a wonderful landscaped garden with a lawn, patio, planted borders and vegetable plot. This location is ideal for local amenities, shops and schools, the sea front and transport connections. We highly advise arranging a detailed inspection to fully appreciate the location, the finish and specification and the garden this exceptional home has to offer.
Ground Floor - Access via entrance door.
Entrance Hall - Attractive tiled floor, staircase to first floor and radiator.
Open Plan Kitchen/Dining & Family Area - 3.79 x 6.55 extending to 8.69 (12'5" x 21'5" exten - This impressive room enjoys a dual aspect with double glazed French door to front and double glazed bi-folding doors leading out to the rear garden, tiled floor, two radiator and useful built in storage cupboard.
Kitchen Area - Fitted with an excellent range of contemporary units with luxury work surfaces over incorporating an inset sink unit, integrated appliances include double oven, hob, fridge, freezer, microwave and dishwasher. Door to utility.
Dining Area -
Utility - Fitted with a range of matching units and work surfaces, integrated Hotpoint washer dryer, radiator, tiled floor, double glazed window, door to garage and door to cloakroom/WC.
Cloakroom/Wc - Low level WC and washbasin, double glazed window, tiled floor and chrome ladder style radiator.
First Floor Landing - Radiator.
Lounge - 4.35 maximum x 3.04 (14'3" maximum x 9'11") - Double glazed window to front and radiator.
Bedroom 2 - 2.66 x 2.88 not including robes (8'8" x 9'5" not i - Double glazed window to front, radiator and fitted sliding door wardrobes.
Bedroom 3 - 3.12 not including robes x 2.64 (10'2" not includi - Double glazed window to rear, radiator and fitted mirror fronted sliding door wardrobes.
Bedroom 4 - 3.08 x 1.90 extending to 2.90 (10'1" x 6'2" extend - Double glazed window to rear and radiator.
Bathroom - Low level WC, washbasin and panel bath with shower attachment, part tiled walls, tiled floor, chrome ladder style radiator and double glazed window.
Top Floor -
Master Bedroom - 4.60 x 3.72 (15'1" x 12'2") - Approximate measurements as sloping ceiling. The bedroom suite is accessed via the first floor landing with a staircase leading up to the top floor and radiator. The master bedroom has two Velux windows to the front and two features roof balcony Velux windows to the rear. Radiator, built in cupboard and door to dressing room.
Dressing Room - Fitted with an excellent range of fitted wardrobes and the room opens through into the en-suite bathroom.
En-Suite Bathroom - Contemporary suite with low level WC, washbasin, panel bath and walk in shower with mains shower over, Velux window, ladder style radiator, tiled floor and part tiled walls.
Outside - To the front of the property there is a driveway providing generous off street parking and access to garage. Whilst to the rear there is a delightful generous garden with a lawned area, patio, attractive planted borders and a vegetable plot.
Vegetable Plot -
Garage - 6.01 long x 3.0 wide (19'8" long x 9'10" wide) - Integral garage with an up and over access door, wall mounted boiler and internal door to utility.
Council Tax Band - The Council Tax Band is Band E.
Tenure Freehold - We are advised by the Vendors that the property is Freehold. Any prospective purchaser should clarify this with their Solicitor.
Important Notice - Particulars - Peter Heron Ltd for themselves and for the vendors of this property whose agents they are, give notice that:-
The particulars are set out for general guidance only for the intending Purchasers and do not constitute part of an offer or contract. Whilst we endeavour to make our sales particulars accurate and reliable, if there is anything of particular importance which you feel may influence your decision to purchase, please contact the office and we will be pleased to check the information. Do so particularly, if contemplating travelling some distance to view the property.
All descriptions, dimensions, references to conditions and necessary permissions for use and occupation and other details are given in good faith, and are believed to be correct, however any intending purchasers should not rely on them that statements are representations of fact, but must satisfy themselves by inspection or otherwise as to the correctness of each of them. Independent property size verification is recommended.
Lease details, service charges and ground rent (where applicable) are given as a guide only and should be checked and confirmed by your Solicitor prior to exchange of contracts. No person in the employment of Peter Heron Ltd has any authority to make or give any representation or warranty whatever in relation to this property or these particulars, nor to enter into any contract on behalf of Peter Heron Ltd, nor into any contract on behalf of the Vendor. The copyright of all details and photographs remain exclusive to Peter Heron Ltd.
Please note that in the event the purchaser uses the services of Peter Heron Conveyancing in the purchase of their home, Peter Heron Ltd will be paid a completion commission of £210.00 by Movewithus Ltd.
Sea Road Viewings - To arrange an appointment to view this property please contact our Sea Road branch on or book viewing online at peterheron.co.uk
Opening Times - Monday to Friday 9.00am - 5.00pm Saturday 9.00am - 12noon
Ombudsman - Peter Heron Estate Agents are members of The Property Ombudsman and subscribe to The Property Ombudsman Code of Practice.
Similar Properties
Like this property? Maybe you'll like these ones close by too.
4 Bed House, Single Let, Sunderland, SR6 8BP
£469,950
8 months ago • 108 m²
4 Bed House, Single Let, Sunderland, SR6 8PQ
£525,000
a month ago • 129 m²
4 Bed Bungalow, Motivated Seller, Sunderland, SR6 8PQ
£485,000
6 months ago • 202 m²
4 Bed House, Single Let, Sunderland, SR6 8BP
£439,950
3 months ago • 129 m²
