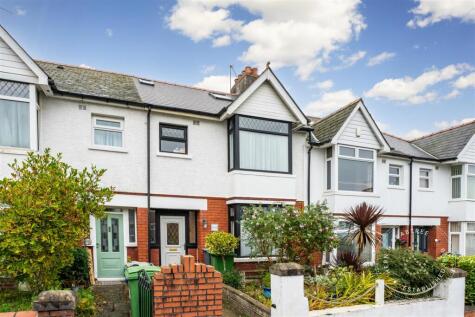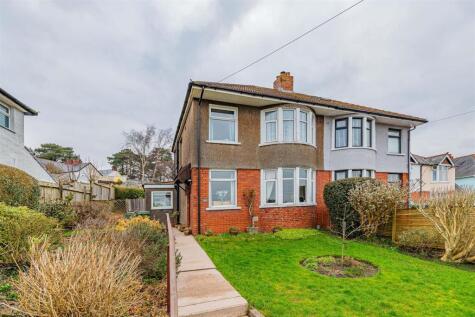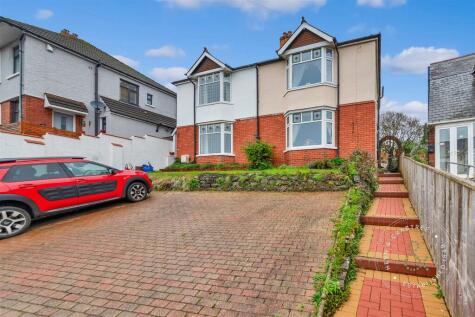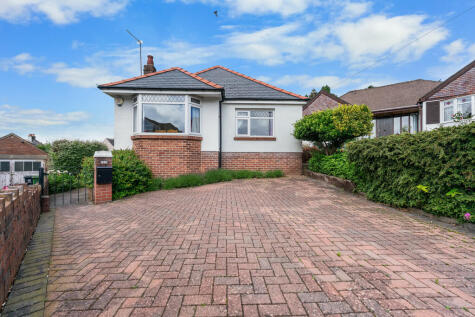4 Bed Semi-Detached House, Single Let, Cardiff, CF5 2JP, £425,000
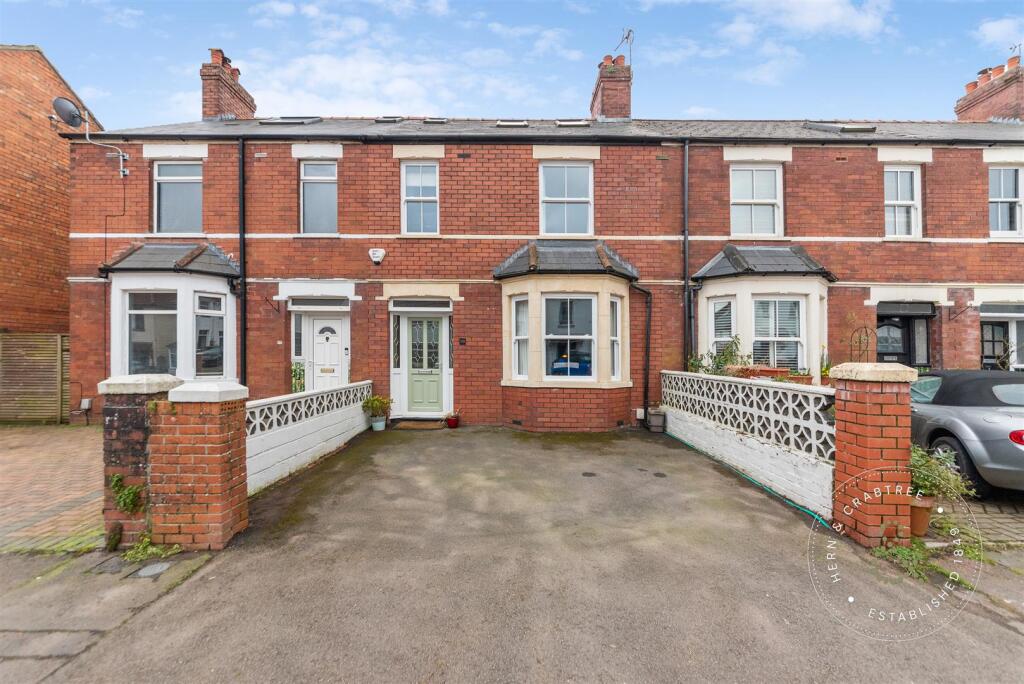
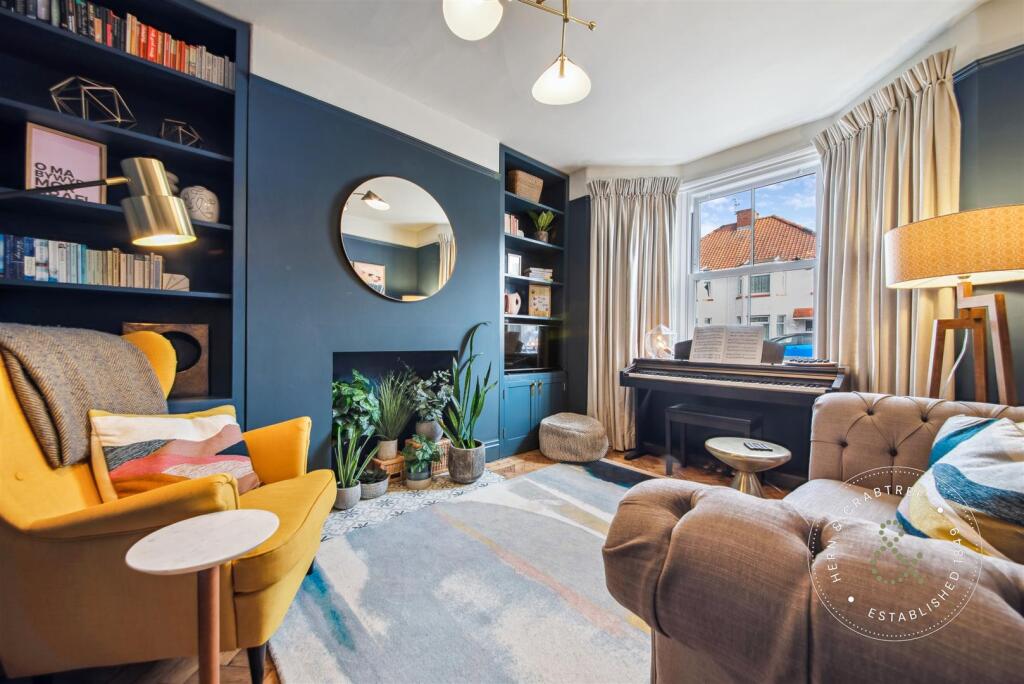
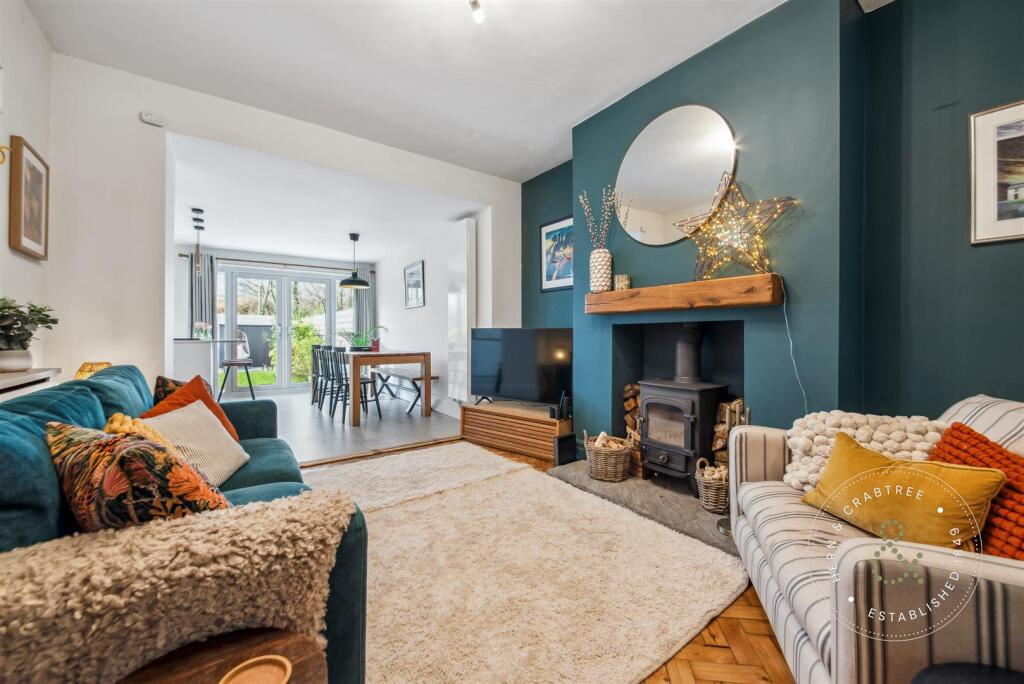
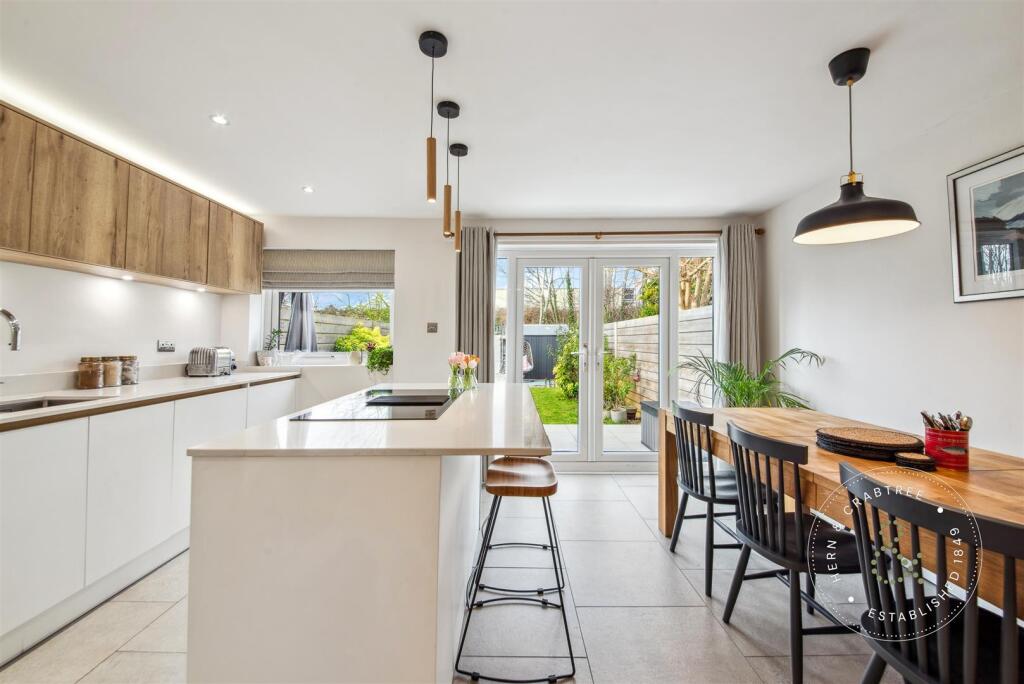
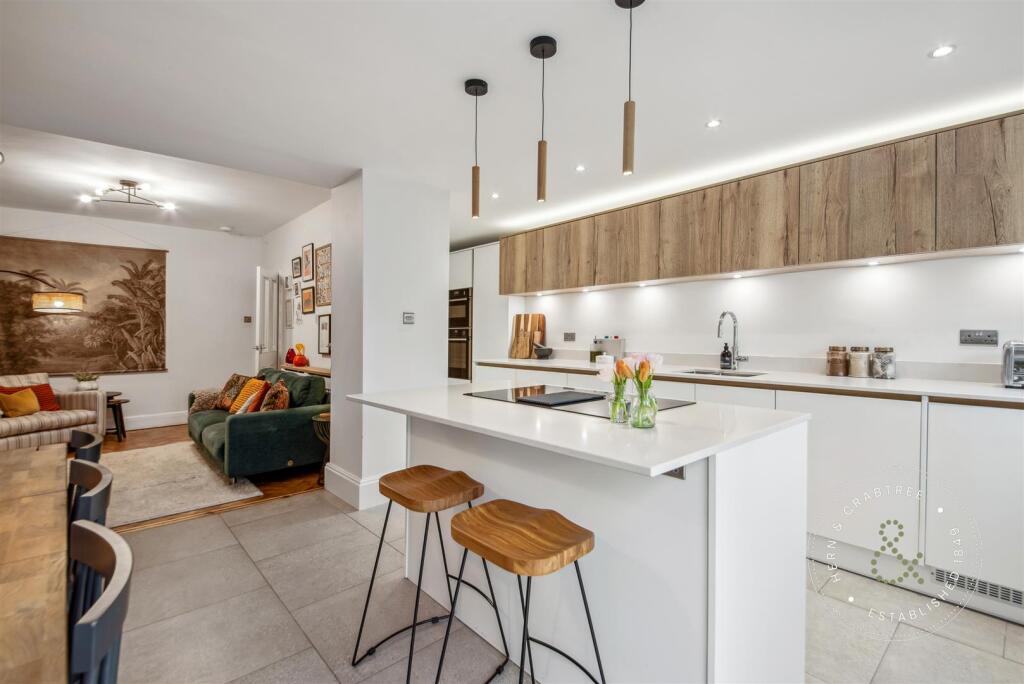
ValuationFair Value
| Sold Prices | £245K - £850K |
| Sold Prices/m² | £2.1K/m² - £6K/m² |
| |
Square Metres | ~129.26 m² |
| Price/m² | £3.3K/m² |
Value Estimate | £427,858£427,858 |
Cashflows
Cash In | |
Purchase Finance | MortgageMortgage |
Deposit (25%) | £106,250£106,250 |
Stamp Duty & Legal Fees | £22,700£22,700 |
Total Cash In | £128,950£128,950 |
| |
Cash Out | |
Rent Range | £520 - £4,259£520 - £4,259 |
Rent Estimate | £913 |
Running Costs/mo | £1,531£1,531 |
Cashflow/mo | £-618£-618 |
Cashflow/yr | £-7,413£-7,413 |
Gross Yield | 3%3% |
Local Sold Prices
51 sold prices from £245K to £850K, average is £415K. £2.1K/m² to £6K/m², average is £3.3K/m².
| Price | Date | Distance | Address | Price/m² | m² | Beds | Type | |
| £299.9K | 02/21 | 0.02 mi | 99, Fairwater Grove West, Cardiff CF5 2JP | £3,092 | 97 | 4 | Terraced House | |
| £436K | 12/20 | 0.1 mi | 91, Bishops Walk, Cardiff CF5 2HB | £2,491 | 175 | 4 | Detached House | |
| £294.6K | 10/21 | 0.13 mi | 50, Fairwater Grove East, Cardiff CF5 2JU | - | - | 4 | Terraced House | |
| £390K | 01/23 | 0.15 mi | 12, Fairwater Grove West, Cardiff CF5 2JQ | £3,451 | 113 | 4 | Terraced House | |
| £525K | 01/21 | 0.16 mi | 36, Bishops Walk, Cardiff CF5 2HD | £3,323 | 158 | 4 | Semi-Detached House | |
| £650K | 10/21 | 0.19 mi | 19, Marionville Gardens, Cardiff CF5 2LR | £3,915 | 166 | 4 | Detached House | |
| £389.5K | 06/21 | 0.21 mi | 38, Waungron Road, Cardiff CF5 2JL | - | - | 4 | Semi-Detached House | |
| £405K | 03/23 | 0.22 mi | 422, Western Avenue, Cardiff CF5 2BL | £3,303 | 123 | 4 | Semi-Detached House | |
| £725K | 11/21 | 0.25 mi | 69, Fairwater Road, Cardiff CF5 2LF | - | - | 4 | Detached House | |
| £850K | 05/23 | 0.27 mi | 7, Llandaff Chase, Cardiff CF5 2NA | - | - | 4 | Detached House | |
| £308K | 09/21 | 0.32 mi | 6, St Fagans Road, Cardiff CF5 3AJ | £2,444 | 126 | 4 | Semi-Detached House | |
| £475K | 01/21 | 0.33 mi | 20, Insole Gardens, Cardiff CF5 2HW | £3,519 | 135 | 4 | Semi-Detached House | |
| £525K | 07/21 | 0.33 mi | 71, Pwllmelin Road, Cardiff CF5 2NH | £4,303 | 122 | 4 | Detached House | |
| £420K | 12/22 | 0.33 mi | 70, Pwllmelin Road, Cardiff CF5 2NH | - | - | 4 | Semi-Detached House | |
| £520K | 01/21 | 0.35 mi | 28, Vaughan Avenue, Cardiff CF5 2HS | £2,921 | 178 | 4 | Semi-Detached House | |
| £327K | 09/21 | 0.36 mi | 41, Llangynidr Road, Cardiff CF5 3BR | £3,492 | 94 | 4 | Semi-Detached House | |
| £290K | 10/20 | 0.4 mi | 12, Reardon Smith Court, Cardiff CF5 3JD | £2,117 | 137 | 4 | Detached House | |
| £355K | 03/23 | 0.4 mi | 23, Reardon Smith Court, Cardiff CF5 3JD | £2,554 | 139 | 4 | Detached House | |
| £750K | 06/23 | 0.42 mi | 3, Ynys Y Coed, Cardiff CF5 2LU | £5,219 | 144 | 4 | Detached House | |
| £662.5K | 06/23 | 0.45 mi | 16, Fairwater Road, Cardiff CF5 2LD | - | - | 4 | Semi-Detached House | |
| £435K | 01/21 | 0.46 mi | 22, Triscombe Drive, Cardiff CF5 2PN | £3,566 | 122 | 4 | Detached House | |
| £587.5K | 08/23 | 0.48 mi | 24, Aubrey Avenue, Cardiff CF5 1AQ | £5,817 | 101 | 4 | Semi-Detached House | |
| £800K | 12/22 | 0.49 mi | 3, Gilian Road, Cardiff CF5 2PZ | - | - | 4 | Detached House | |
| £363K | 02/21 | 0.49 mi | 12, Birchfield Crescent, Cardiff CF5 1AE | £3,300 | 110 | 4 | Semi-Detached House | |
| £525K | 11/20 | 0.5 mi | 149, Pencisely Road, Cardiff CF5 1DN | £2,853 | 184 | 4 | Semi-Detached House | |
| £512.5K | 11/20 | 0.51 mi | 52, Bridge Street, Llandaff, Cardiff CF5 2EN | £3,015 | 170 | 4 | Terraced House | |
| £310K | 09/23 | 0.55 mi | 28, Riverside Terrace, Cardiff CF5 5AR | £3,295 | 94 | 4 | Semi-Detached House | |
| £433K | 04/23 | 0.56 mi | 18, Windway Avenue, Cardiff CF5 1AP | - | - | 4 | Terraced House | |
| £345.1K | 12/21 | 0.57 mi | 7, Mayfield Avenue, Cardiff CF5 1AL | - | - | 4 | Terraced House | |
| £595K | 07/23 | 0.58 mi | 311, Western Avenue, Cardiff CF5 2BA | £3,324 | 179 | 4 | Detached House | |
| £415K | 10/21 | 0.58 mi | 36, Palace Avenue, Cardiff CF5 2DW | £3,843 | 108 | 4 | Terraced House | |
| £489.9K | 03/21 | 0.59 mi | 17, Baynton Close, Cardiff CF5 2NZ | £4,537 | 108 | 4 | Detached House | |
| £645K | 12/22 | 0.59 mi | 7, Baynton Close, Cardiff CF5 2NZ | - | - | 4 | Detached House | |
| £263K | 01/23 | 0.59 mi | 1, Birch Walk, Cardiff CF5 3HL | £2,657 | 99 | 4 | Semi-Detached House | |
| £680K | 08/21 | 0.6 mi | 121, Pencisely Road, Cardiff CF5 1DL | - | - | 4 | Detached House | |
| £369K | 07/23 | 0.61 mi | 16, Fairfield Avenue, Cardiff CF5 1BS | £4,046 | 91 | 4 | Terraced House | |
| £502K | 08/21 | 0.62 mi | 29, Victoria Park Road West, Cardiff CF5 1FA | - | - | 4 | Terraced House | |
| £610K | 06/23 | 0.63 mi | 38, Highfields, Cardiff CF5 2QB | £3,910 | 156 | 4 | Detached House | |
| £540K | 09/23 | 0.63 mi | 59, Highfields, Cardiff CF5 2QB | £4,098 | 132 | 4 | Detached House | |
| £405K | 05/23 | 0.65 mi | 36, Edward Clarke Close, Cardiff CF5 2RW | £6,045 | 67 | 4 | Semi-Detached House | |
| £755K | 01/21 | 0.66 mi | 17, Palace Road, Cardiff CF5 2AF | £4,601 | 164 | 4 | Semi-Detached House | |
| £300K | 10/20 | 0.7 mi | 243, St Fagans Road, Cardiff CF5 3DL | £2,362 | 127 | 4 | Detached House | |
| £321K | 11/20 | 0.71 mi | 11, Whitefield Road, Cardiff CF14 2JG | £2,972 | 108 | 4 | Semi-Detached House | |
| £321K | 11/20 | 0.71 mi | 11, Whitefield Road, Cardiff CF14 2JG | £2,972 | 108 | 4 | Semi-Detached House | |
| £380K | 03/21 | 0.75 mi | 22, Copleston Road, Cardiff CF14 2JF | £2,452 | 155 | 4 | Terraced House | |
| £340K | 06/21 | 0.76 mi | 18, Duxford Close, Cardiff CF5 2PR | £2,742 | 124 | 4 | Semi-Detached House | |
| £347.5K | 11/20 | 0.77 mi | 5, Duxford Close, Cardiff CF5 2PR | £2,920 | 119 | 4 | Detached House | |
| £335K | 11/20 | 0.77 mi | 7, Duxford Close, Cardiff CF5 2PR | £3,317 | 101 | 4 | Detached House | |
| £245K | 11/20 | 0.79 mi | 1, Epsom Close, Cardiff CF5 5BG | £2,402 | 102 | 4 | Semi-Detached House | |
| £347.5K | 12/22 | 0.79 mi | 46, Burne Jones Close, Cardiff CF5 2RY | - | - | 4 | Detached House | |
| £350K | 05/23 | 0.8 mi | 1, Manod Road, Cardiff CF14 2QN | £3,465 | 101 | 4 | Terraced House |
Local Rents
39 rents from £520/mo to £4.3K/mo, average is £1.4K/mo.
| Rent | Date | Distance | Address | Beds | Type | |
| £1,250 | 04/25 | 0.32 mi | - | 3 | Terraced House | |
| £1,300 | 12/24 | 0.32 mi | McCale Avenue, CARDIFF | 4 | Flat | |
| £1,400 | 12/24 | 0.42 mi | West Orchard Crescent, Llandaff, Cardiff | 3 | Detached House | |
| £2,000 | 12/24 | 0.45 mi | Penmon, The Avenue, Llandaff, Cardiff, CF5 2LP | 4 | Detached House | |
| £3,250 | 12/24 | 0.47 mi | Pencisely Road, Llandaff | 6 | Detached House | |
| £1,700 | 12/24 | 0.51 mi | - | 3 | Semi-Detached House | |
| £1,300 | 12/24 | 0.54 mi | Woodford Close, Llandaff | 3 | Detached House | |
| £750 | 10/23 | 0.61 mi | - | 3 | Detached House | |
| £1,300 | 12/24 | 0.66 mi | Keyston Road Cardiff | 3 | Terraced House | |
| £1,500 | 05/24 | 0.73 mi | Paul Williams Walk, Canton, CARDIFF | 4 | House | |
| £900 | 12/24 | 0.73 mi | St. Fagans Rise, Fairwater, Cardiff | 3 | Flat | |
| £1,000 | 12/24 | 0.77 mi | Cowbridge Road West, CARDIFF | 3 | Detached House | |
| £1,750 | 12/24 | 0.81 mi | Andrews Road, Llandaff North, Cardiff | 3 | Flat | |
| £1,300 | 12/24 | 0.82 mi | Watson Road, Llandaff North | 3 | Terraced House | |
| £4,100 | 12/24 | 0.82 mi | - | 5 | Terraced House | |
| £4,100 | 12/24 | 0.82 mi | - | 5 | Terraced House | |
| £4,259 | 12/24 | 0.82 mi | - | 5 | Terraced House | |
| £1,200 | 04/25 | 0.85 mi | - | 3 | Semi-Detached House | |
| £1,300 | 12/24 | 0.85 mi | Ethel Street, CARDIFF | 3 | Flat | |
| £1,350 | 12/24 | 0.86 mi | Dulwich Gardens, Canton, Cardiff | 3 | Flat | |
| £1,200 | 12/24 | 0.88 mi | Nesta Road, Canton, Cardiff | 3 | Terraced House | |
| £1,495 | 12/24 | 0.9 mi | - | 3 | Terraced House | |
| £1,575 | 12/24 | 0.97 mi | Romilly Road, Canton | 3 | Flat | |
| £1,300 | 12/24 | 0.99 mi | River View, Gabalfa | 3 | Flat | |
| £1,200 | 02/25 | 1.02 mi | - | 3 | Semi-Detached House | |
| £1,200 | 03/25 | 1.02 mi | - | 3 | Semi-Detached House | |
| £1,455 | 04/25 | 1.06 mi | - | 3 | Terraced House | |
| £1,250 | 03/25 | 1.07 mi | - | 3 | Semi-Detached House | |
| £520 | 03/25 | 1.1 mi | - | 5 | Terraced House | |
| £1,375 | 12/24 | 1.11 mi | Cornelly Street, Llandaff North, Cardiff, CF14 | 3 | Detached House | |
| £2,400 | 12/24 | 1.12 mi | - | 3 | Flat | |
| £2,180 | 12/24 | 1.13 mi | - | 3 | Terraced House | |
| £1,450 | 03/24 | 1.14 mi | Penhill Road, Pontcanna, Cardiff | 3 | Flat | |
| £1,450 | 03/24 | 1.14 mi | Penhill Road, Pontcanna, Cardiff | 3 | Flat | |
| £1,450 | 04/24 | 1.14 mi | Penhill Road, Pontcanna, Cardiff | 3 | Terraced House | |
| £1,300 | 12/24 | 1.15 mi | Cornelly Street, Cardiff | 3 | Flat | |
| £750 | 12/24 | 1.2 mi | Narberth Road, Caerau, Cardiff | 3 | Detached House | |
| £1,700 | 03/24 | 1.22 mi | Llanfair Road, Pontcanna, Cardiff, CF11 | 3 | Terraced House | |
| £1,400 | 05/24 | 1.24 mi | Mortimer Road, Pontcanna | 3 | Terraced House |
Local Area Statistics
Population in CF5 | 65,99965,999 |
Population in Cardiff | 357,494357,494 |
Town centre distance | 1.83 miles away1.83 miles away |
Nearest school | 0.10 miles away0.10 miles away |
Nearest train station | 0.22 miles away0.22 miles away |
| |
Rental demand | Landlord's marketLandlord's market |
Rental growth (12m) | +25%+25% |
Sales demand | Seller's marketSeller's market |
Capital growth (5yrs) | +32%+32% |
Property History
Listed for £425,000
February 6, 2025
Floor Plans
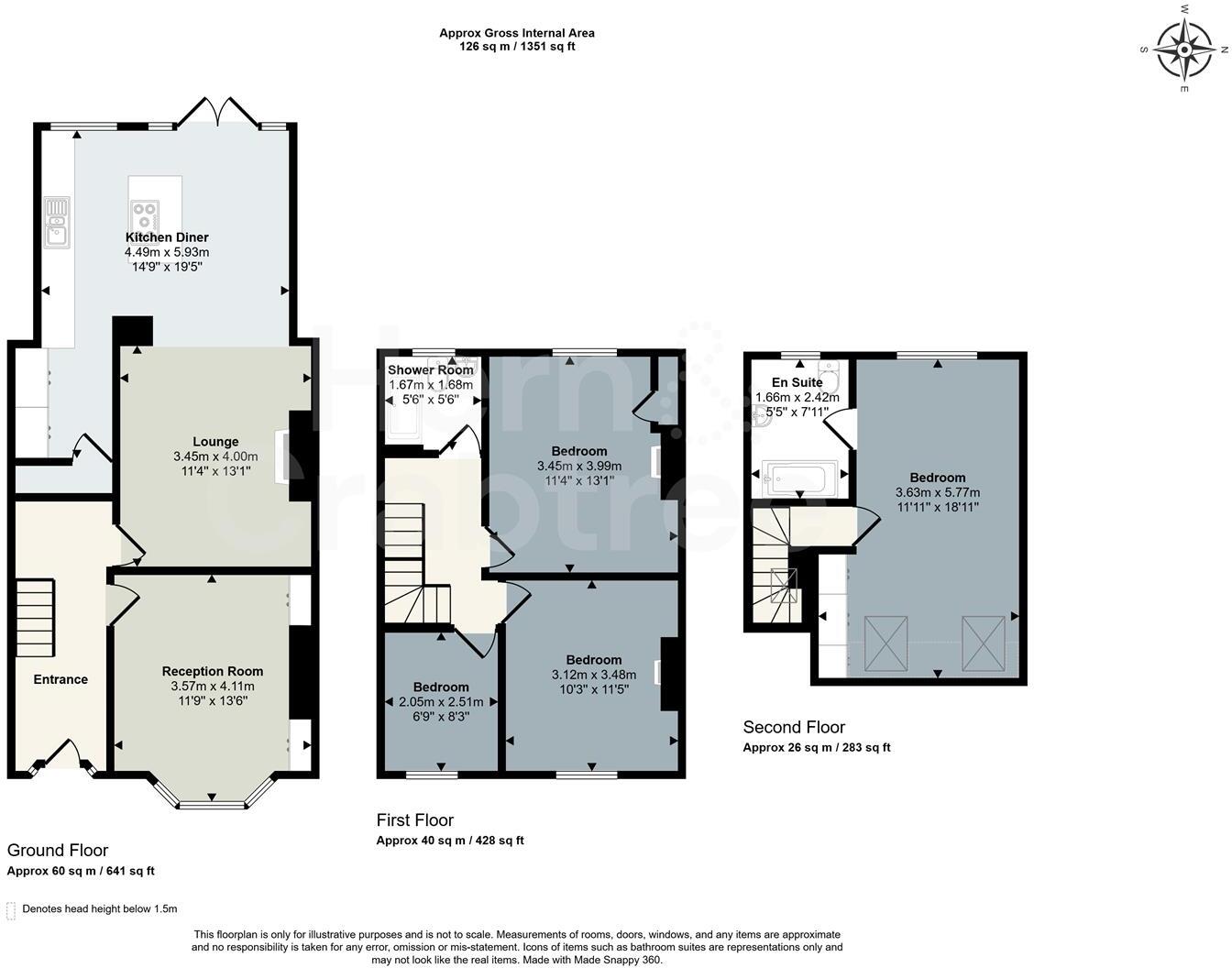
Description
- Four Bedroom +
- Mid Terrace +
- En-suite +
- Family Bathroom +
- EPC - C +
Simply stunning. Situated on a sought-after street in Llandaff, this stylish and well-appointed four-bedroom mid-terrace home seamlessly blends character and modern elegance.
Beautifully extended and finished to a high specification throughout, the property boasts a welcoming entrance hall with period tiled floor, leading to a cosy lounge and a sitting room that seamlessly flows into the stunning open-plan fitted Sigma 3 kitchen/diner, complete with doors opening onto the west-facing rear garden, perfect for outdoor enjoyment. The first floor features three bedrooms and a sleek contemporary shower room, while the loft has been expertly converted to create a spacious master bedroom with an en-suite. With off-street parking and a generous garden with rear access, this exceptional home offers the perfect balance of style, space, and modern living.
Fairwater Grove West is located within a stone's throw of two railway stations, good public transport via bus into the city centre along with an excellent selection of cafés, shops and amenities via Llandaff, Fairwater and Canton. There are also fantastic reputable schools in the area. Internal viewings are a must
Entrance Hall - Entered via a composite front door with obscure glass panels, picture rail, tiled floor, radiator, stairs to the first floor with understairs storage.
Lounge - 3.48m x 4.09m (11'5 x 13'5) - Double glazed sash bay window to the front, radiator, picture rail, built-in shelves, wooden parquet flooring.
Sitting Room - 3.40m x 4.01m (11'2 x 13'2) - Wood burner, parquet flooring, radiator, square arch to kitchen/diner.
Kitchen/Diner - 4.57m x 6.20m max (15' x 20'4 max) - Double-glazed windows and double-glazed patio doors to the rear. Sigma 3 kitchen fitted with a range of wall and base units with Quartz worktop over, sink and drainer with Quooker instant hot water tap, central island with a four ring Elica hob and integrated Neff oven and grill, integrated Neff dishwasher, Space for a washing machine and tumble dryer. Integrated Neff fridge and freezer, larder, vertical radiator, Mandarin stone porcelain tiled floor.
First Floor Landing - Stairs rise up from the hall.
Bedroom One - 3.51m x 3.15m (11'6 x 10'4) - Double glazed sash window to the front, radiator, picture rail, cast iron fireplace and tiled hearth.
Bedroom Two - 4.01m x 3.15m (13'2 x 10'4) - Double glazed window to the rear, radiator, picture rail, Cupboard housing boiler, original cast iron surround and tiled hearth.
Bedroom Three - 2.08m x 2.54m (6'10 x 8'4) - Double glazed sash window to the front, radiator.
Bathroom - 1.78m x 1.83m (5'10 x 6') - Double obscure glazed window to the rear, walk in shower and wash hand basin with bespoke Hans Grohe fittings, w/c. vertical radiator with integrated towel rails. tiled walls, Porcelain tiled flooring.
Second Floor Loft Room - 5.69m x 2.90m (18'8 x 9'6) - Stairs rise from the first floor. Two double-glazed skylight windows to the front and a double-glazed window to the rear, built-in wardrobes, and a radiator. Head height is 6'9 inches.
En Suite - 2.44m x 1.70m (8' x 5'7) - Double obscure glazed window to the rear, bath with shower over, w.c and wash hand basin, heated towel rail, laminate flooring.
Rear Garden - Timber fencing to side and wall to rear, pedestrian gate to the rear lane, mainly lawn, gravel area, mature shrubs and sitting area.
Front - Parking area, low rise walls.
Tenure And Additional Information - we have been advised by the seller that the property is freehold and the council tax band F.
Disclaimer - The property title and lease details (including duration and costs) have been supplied by the seller and are not independently verified by Hern and Crabtree. We recommend your legal representative review all information before exchanging contracts. Property descriptions, measurements, and floor plans are for guidance only, and photos may be edited for marketing purposes. We have not tested any services, systems, or appliances and are not RICS surveyors. Opinions on property conditions are based on experience and not verifiable assessments. We recommend using your own surveyor, contractor, and conveyancer. If a prior building survey exists, we do not have access to it and cannot share it. Under Code of Practice 4b, any marketing figure (asking or selling price) is a market appraisal, not a valuation, based on seller details and market conditions, and has not been independently verified. Prices set by vendors may differ from surveyor valuations. Hern and Crabtree will not be liable for discrepancies, costs, or losses arising from sales withdrawals, mortgage valuations, or any related decisions. By pursuing the purchase, you confirm that you have read and understood the above information.
Similar Properties
Like this property? Maybe you'll like these ones close by too.
4 Bed House, Single Let, Cardiff, CF5 2JW
£400,000
a month ago • 129 m²
3 Bed House, Motivated Seller, Cardiff, CF5 2JW
£370,000
1 views • 2 months ago • 93 m²
3 Bed House, Single Let, Cardiff, CF5 2JW
£365,000
6 months ago • 93 m²
3 Bed Bungalow, Single Let, Cardiff, CF5 2HF
£500,000
1 views • 10 months ago • 93 m²
