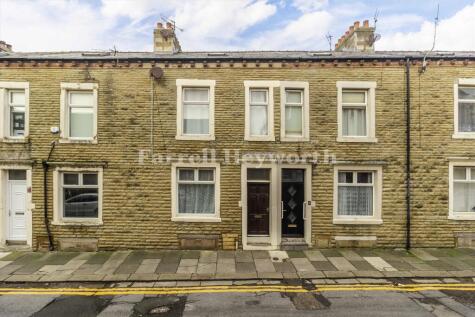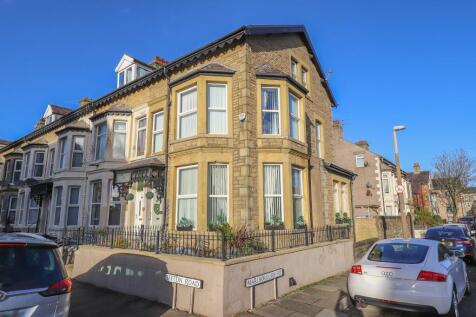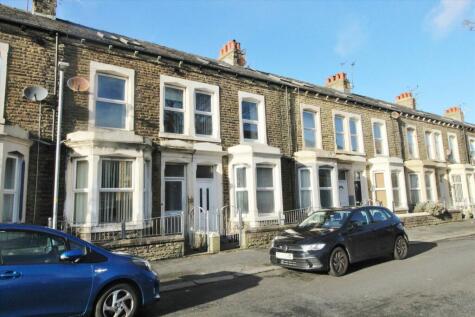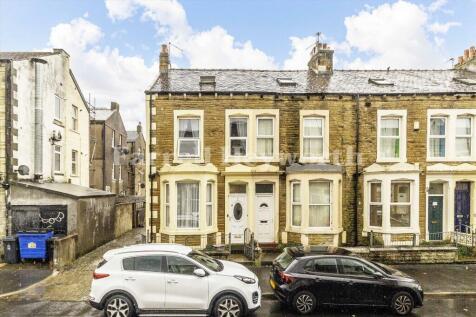4 Bed Terraced House, Single Let, Morecambe, LA3 1TS, £139,950
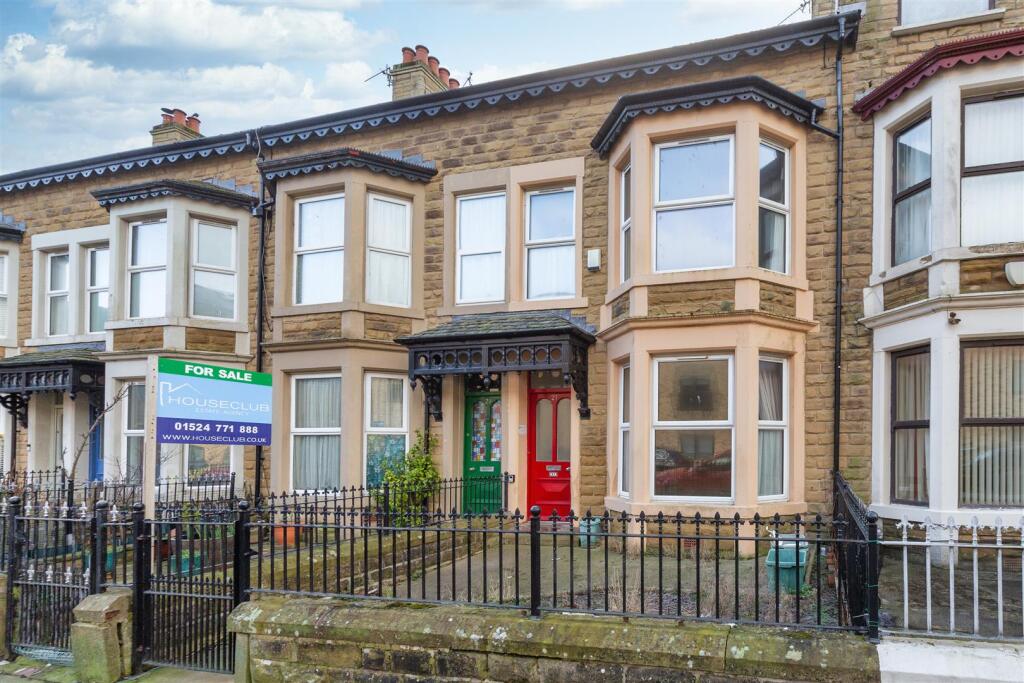
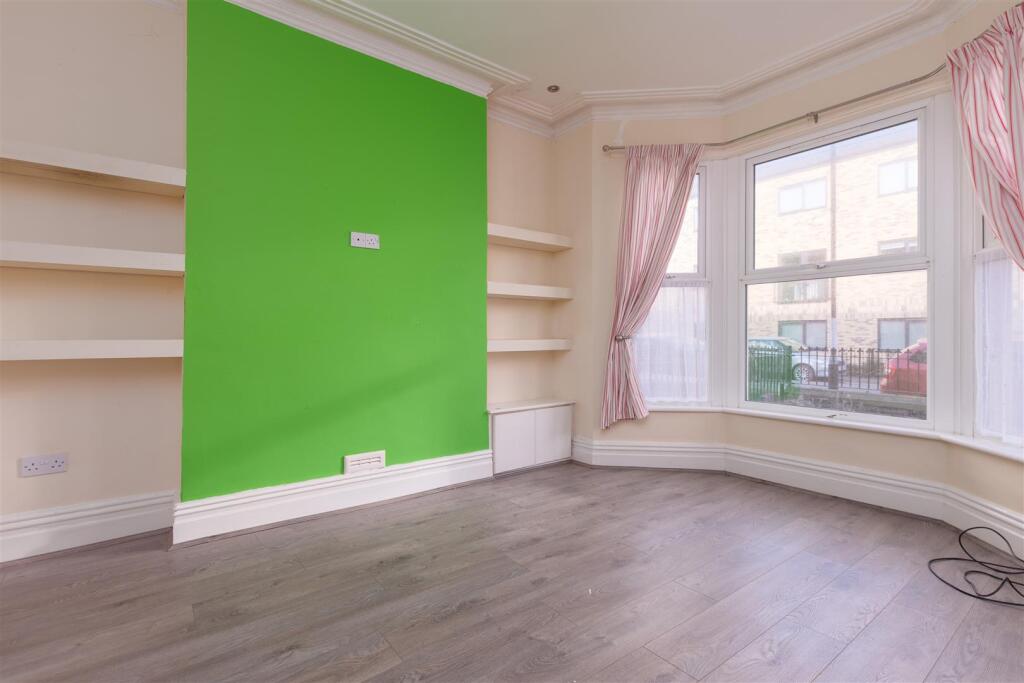
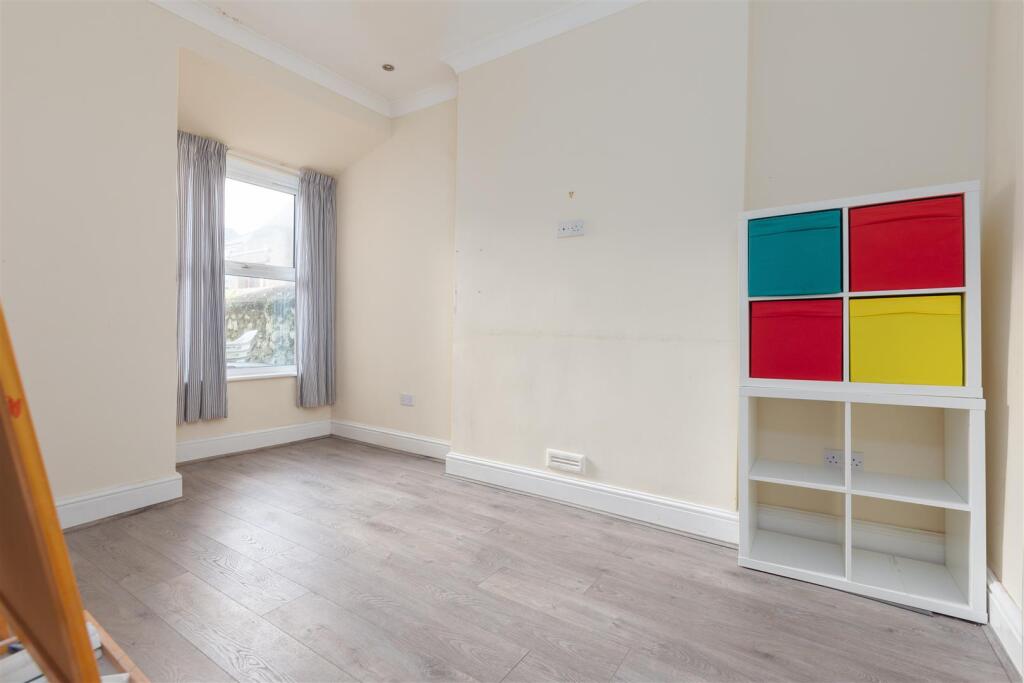
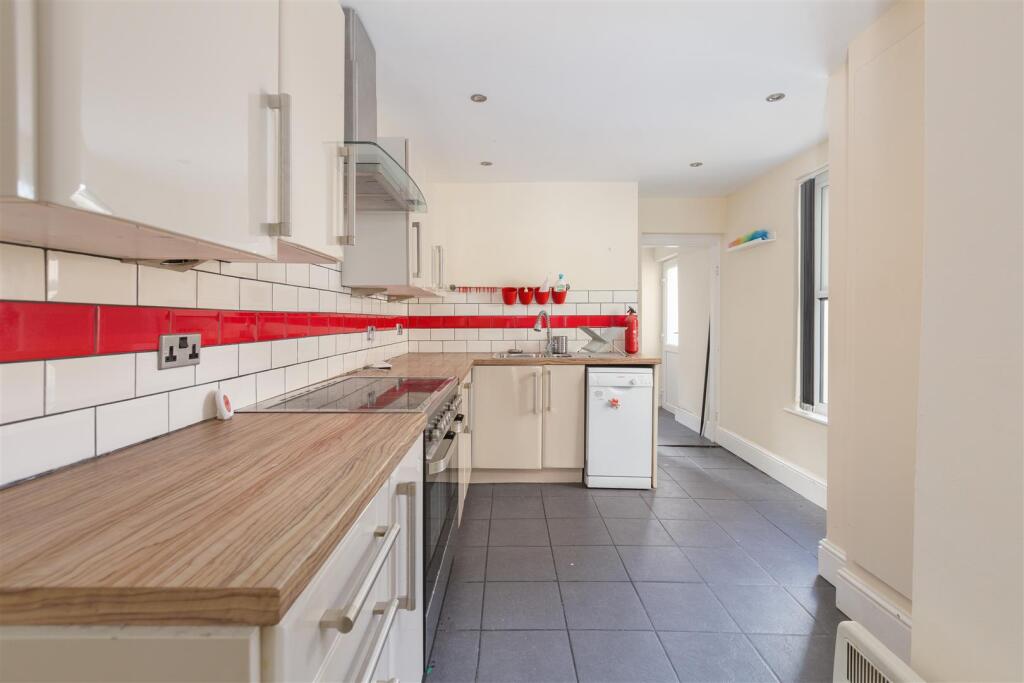
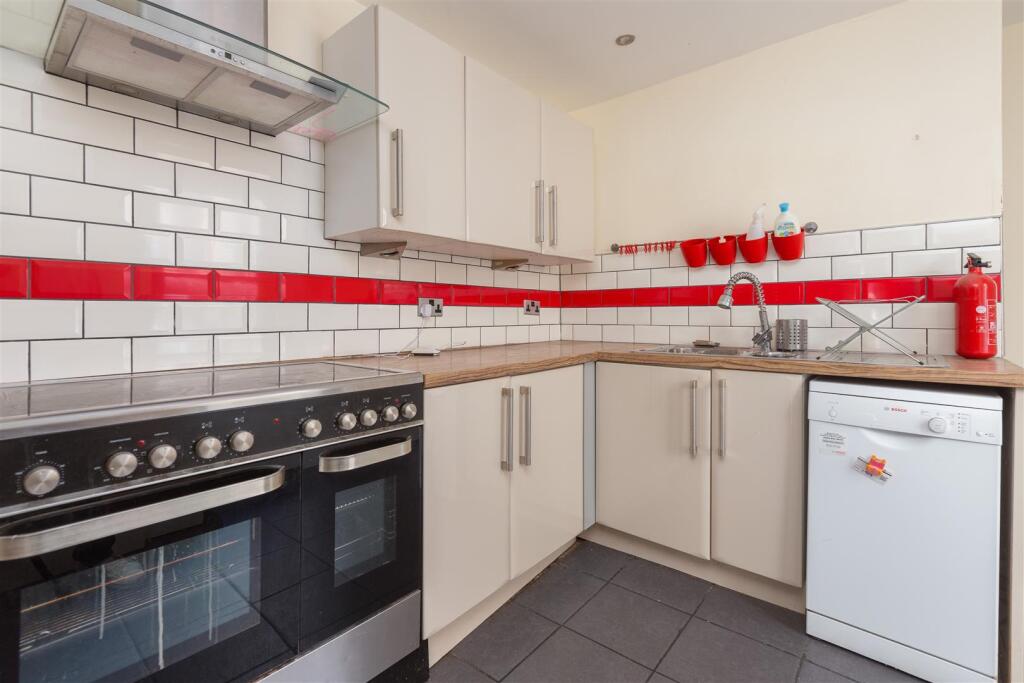
ValuationUndervalued
| Sold Prices | £77K - £595K |
| Sold Prices/m² | £527/m² - £4.6K/m² |
| |
Square Metres | 136 m² |
| Price/m² | £1K/m² |
Value Estimate | £173,273£173,273 |
| BMV | 24% |
Cashflows
Cash In | |
Purchase Finance | MortgageMortgage |
Deposit (25%) | £34,988£34,988 |
Stamp Duty & Legal Fees | £5,399£5,399 |
Total Cash In | £40,386£40,386 |
| |
Cash Out | |
Rent Range | £750 - £1,550£750 - £1,550 |
Rent Estimate | £750 |
Running Costs/mo | £607£607 |
Cashflow/mo | £143£143 |
Cashflow/yr | £1,712£1,712 |
ROI | 4%4% |
Gross Yield | 6%6% |
Local Sold Prices
39 sold prices from £77K to £595K, average is £160K. £527/m² to £4.6K/m², average is £1.3K/m².
| Price | Date | Distance | Address | Price/m² | m² | Beds | Type | |
| £80K | 02/21 | 0.04 mi | 12, Brunswick Road, Heysham, Morecambe, Lancashire LA3 1RU | £721 | 111 | 4 | Terraced House | |
| £125K | 06/23 | 0.04 mi | 17, Marlborough Road, Heysham, Morecambe, Lancashire LA3 1TL | £984 | 127 | 4 | Terraced House | |
| £105K | 09/21 | 0.09 mi | 25, Cavendish Road, Heysham, Morecambe, Lancashire LA3 1TX | - | - | 4 | Terraced House | |
| £132K | 02/21 | 0.12 mi | 23, Stanley Road, Heysham, Morecambe, Lancashire LA3 1UP | £1,308 | 101 | 4 | Terraced House | |
| £169K | 01/23 | 0.14 mi | 4, Mears Beck Close, Heysham, Morecambe, Lancashire LA3 1UX | - | - | 4 | Terraced House | |
| £155K | 01/23 | 0.15 mi | 192, Westminster Road, Morecambe, Lancashire LA3 1UN | £1,057 | 147 | 4 | Terraced House | |
| £125K | 04/21 | 0.17 mi | 114, Sefton Road, Heysham, Morecambe, Lancashire LA3 1UE | £893 | 140 | 4 | Terraced House | |
| £158K | 07/21 | 0.23 mi | 67, Granville Road, Heysham, Morecambe, Lancashire LA3 1ED | £1,423 | 111 | 4 | Terraced House | |
| £140K | 09/21 | 0.26 mi | 7, Norton Avenue, Heysham, Morecambe, Lancashire LA3 1HE | - | - | 4 | Terraced House | |
| £147K | 08/21 | 0.26 mi | 8, Norton Avenue, Heysham, Morecambe, Lancashire LA3 1HE | £1,246 | 118 | 4 | Terraced House | |
| £160K | 10/21 | 0.26 mi | 16, Norton Avenue, Heysham, Morecambe, Lancashire LA3 1HE | £1,290 | 124 | 4 | Terraced House | |
| £95K | 04/21 | 0.26 mi | 18, Norton Avenue, Heysham, Morecambe, Lancashire LA3 1HE | £766 | 124 | 4 | Terraced House | |
| £95K | 06/23 | 0.27 mi | 75, Westminster Road, Morecambe, Lancashire LA4 4JE | £609 | 156 | 4 | Terraced House | |
| £177K | 05/21 | 0.32 mi | 72, Albert Road, Morecambe, Lancashire LA4 4HY | £527 | 336 | 4 | Terraced House | |
| £90K | 06/21 | 0.33 mi | 37, Clarendon Road East, Morecambe, Lancashire LA4 4HR | £1,045 | 86 | 4 | Terraced House | |
| £217.5K | 02/21 | 0.34 mi | 36, St Johns Road, Heysham, Morecambe, Lancashire LA3 1EX | £1,163 | 187 | 4 | Semi-Detached House | |
| £430K | 11/22 | 0.37 mi | 18, St Johns Grove, Heysham, Morecambe, Lancashire LA3 1ET | £2,722 | 158 | 4 | Detached House | |
| £181K | 01/23 | 0.37 mi | 34, Westminster Road, Morecambe, Lancashire LA4 4JD | - | - | 4 | Terraced House | |
| £77K | 11/20 | 0.39 mi | 16, Scott Road, Morecambe, Lancashire LA3 1AJ | £733 | 105 | 4 | Terraced House | |
| £185K | 01/21 | 0.41 mi | 11, Chatsworth Road, Morecambe, Lancashire LA4 4JG | £1,276 | 145 | 4 | Semi-Detached House | |
| £138K | 04/21 | 0.42 mi | 4, Rydal Grove, Heysham, Morecambe, Lancashire LA3 1DU | £1,255 | 110 | 4 | Terraced House | |
| £325K | 04/21 | 0.48 mi | 124, Sandylands Promenade, Heysham, Morecambe, Lancashire LA3 1NS | £1,923 | 169 | 4 | Terraced House | |
| £206K | 02/21 | 0.53 mi | 91, Norton Road, Heysham, Morecambe, Lancashire LA3 1PG | £1,823 | 113 | 4 | Semi-Detached House | |
| £280K | 06/21 | 0.67 mi | 12, Woodhill Close, Morecambe, Lancashire LA4 4PG | £3,034 | 92 | 4 | Detached House | |
| £350K | 03/23 | 0.69 mi | 19, The Cliffs, Heysham, Morecambe, Lancashire LA3 1NY | - | - | 4 | Semi-Detached House | |
| £292.5K | 02/21 | 0.71 mi | 25, Twemlow Parade, Heysham, Morecambe, Lancashire LA3 1PD | - | - | 4 | Semi-Detached House | |
| £159.9K | 03/21 | 0.74 mi | 27, Woodhill Lane, Morecambe, Lancashire LA4 4NL | £2,285 | 70 | 4 | Semi-Detached House | |
| £595K | 01/23 | 0.76 mi | Whittam House, Oxcliffe Road, Heaton With Oxcliffe, Morecambe, Lancashire LA3 3EG | £2,779 | 214 | 4 | Detached House | |
| £230K | 04/21 | 0.77 mi | 14, Stansey Avenue, Heysham, Morecambe, Lancashire LA3 2AF | £1,729 | 133 | 4 | Semi-Detached House | |
| £215K | 06/21 | 0.8 mi | 160, West End Road, Morecambe, Lancashire LA4 4EF | £4,300 | 50 | 4 | Detached House | |
| £295K | 06/23 | 0.8 mi | 299, Heysham Road, Heysham, Morecambe, Lancashire LA3 2BA | £4,041 | 73 | 4 | Semi-Detached House | |
| £180K | 09/21 | 0.82 mi | 41, Crofters Fold, Heysham, Morecambe, Lancashire LA3 2AH | - | - | 4 | Semi-Detached House | |
| £479.9K | 06/23 | 0.85 mi | 39, Twemlow Parade, Heysham, Morecambe, Lancashire LA3 2AJ | £4,571 | 105 | 4 | Semi-Detached House | |
| £235K | 04/21 | 0.87 mi | 1, Wentworth Crescent, Morecambe, Lancashire LA3 3NZ | £1,306 | 180 | 4 | Semi-Detached House | |
| £205K | 10/21 | 0.91 mi | 50, Battismore Road, Morecambe, Lancashire LA4 4QG | £1,486 | 138 | 4 | Semi-Detached House | |
| £83K | 03/21 | 0.96 mi | 186, Euston Grove, Morecambe, Lancashire LA4 5LJ | £722 | 115 | 4 | Terraced House | |
| £139.9K | 11/20 | 0.97 mi | 8, Hestham Parade, Morecambe, Lancashire LA4 4QE | £1,272 | 110 | 4 | Semi-Detached House | |
| £115K | 09/21 | 0.97 mi | 215, Euston Grove, Morecambe, Lancashire LA4 5LH | £833 | 138 | 4 | Terraced House | |
| £95K | 04/21 | 0.98 mi | 22, Central Drive, Morecambe, Lancashire LA4 5JU | £742 | 128 | 4 | Terraced House |
Local Rents
20 rents from £750/mo to £1.6K/mo, average is £925/mo.
| Rent | Date | Distance | Address | Beds | Type | |
| £750 | 12/23 | 0.14 mi | - | 3 | Flat | |
| £895 | 05/24 | 0.17 mi | Hampton Road, Heysham | 3 | House | |
| £825 | 07/24 | 0.18 mi | Hampton Road, Heysham, Morecambe | 4 | House | |
| £950 | 04/24 | 0.2 mi | Cumberland View Road, Heysham, Morecambe | 3 | Detached House | |
| £950 | 05/24 | 0.27 mi | Clarendon Road, Morecambe | 3 | Flat | |
| £1,250 | 12/23 | 0.28 mi | - | 4 | Terraced House | |
| £950 | 08/24 | 0.31 mi | Chatsworth Road, Morecambe, Lancashire, LA4 | 3 | Flat | |
| £899 | 08/24 | 0.32 mi | Albert Road, Morecambe, Lancashire, LA4 | 3 | Flat | |
| £899 | 08/24 | 0.32 mi | Albert Road, Morecambe, Lancashire, LA4 | 3 | Flat | |
| £775 | 07/24 | 0.33 mi | Balmoral Road, Morecambe, Lancashire, LA4 | 3 | Flat | |
| £950 | 08/24 | 0.33 mi | Chatsworth Road, Morecambe, Lancashire, LA4 | 3 | Flat | |
| £950 | 08/24 | 0.33 mi | Chatsworth Road, Morecambe, Lancashire, LA4 | 3 | Flat | |
| £1,550 | 03/24 | 0.36 mi | - | 8 | Flat | |
| £1,200 | 06/24 | 0.36 mi | - | 8 | Flat | |
| £995 | 05/24 | 0.36 mi | West End | 4 | Terraced House | |
| £750 | 05/24 | 0.36 mi | West End, Morecambe, LA4 | 3 | Flat | |
| £750 | 05/24 | 0.36 mi | West End, Morecambe, LA4 | 3 | Flat | |
| £1,250 | 07/24 | 0.4 mi | Westminster Road, Morecambe | 5 | House | |
| £850 | 04/24 | 0.59 mi | Woodlands Drive, Heysham, Morecambe | 3 | Flat | |
| £800 | 04/24 | 0.61 mi | Hawksworth Grove, Heysham | 4 | Flat |
Local Area Statistics
Population in LA3 | 24,58724,587 |
Population in Morecambe | 50,83650,836 |
Town centre distance | 1.10 miles away1.10 miles away |
Nearest school | 0.20 miles away0.20 miles away |
Nearest train station | 0.75 miles away0.75 miles away |
| |
Rental growth (12m) | -2%-2% |
Sales demand | Buyer's marketBuyer's market |
Capital growth (5yrs) | +31%+31% |
Property History
Listed for £139,950
February 5, 2025
Floor Plans
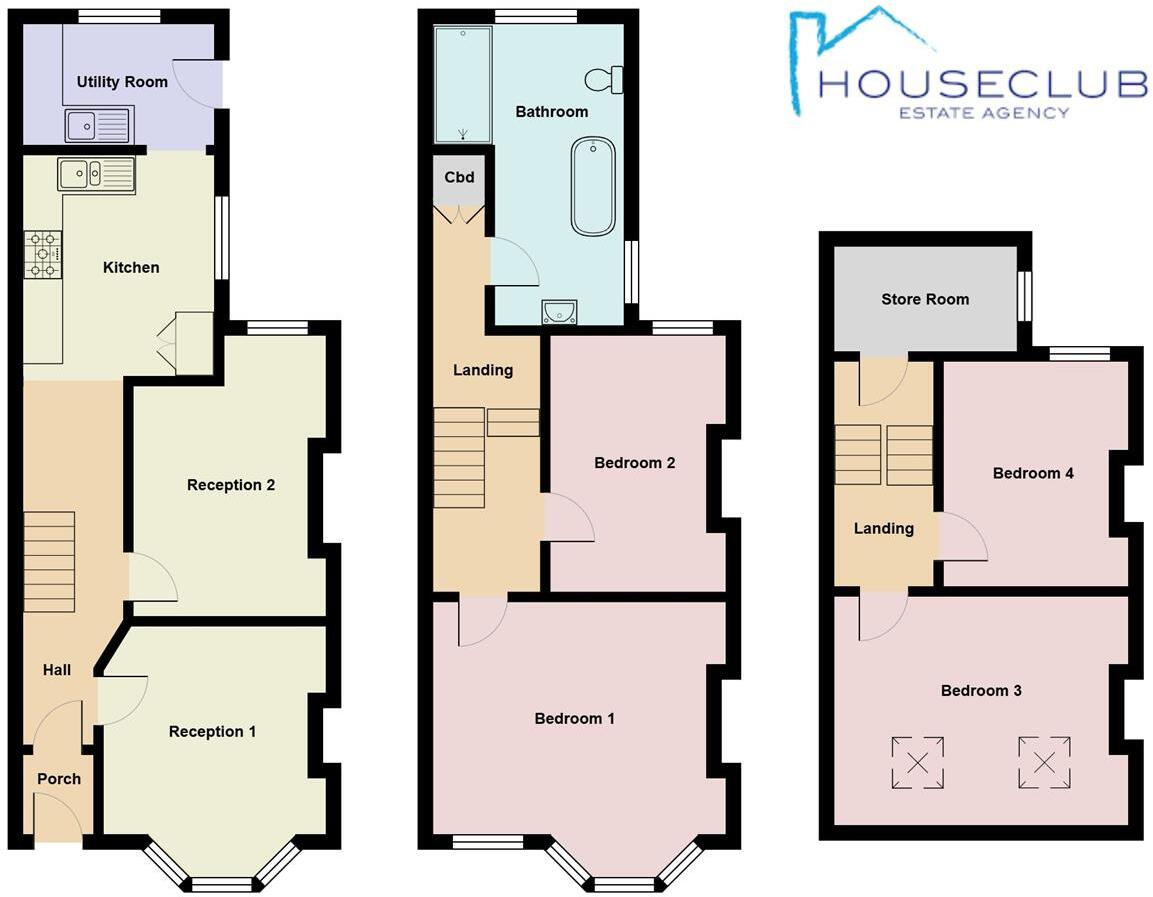
Description
Situated on Bold Street in Heysham, this four-bedroom terraced property offers a lot of house for your money. With its prime location, residents will enjoy the convenience of being within walking distance to the picturesque seafront, with amenities nearby, making it an ideal home for those who appreciate coastal living.
As you step inside, you will be greeted by the impressive high ceilings and bay windows that create a sense of space and light throughout the property. The large living and sleeping areas provide ample room for relaxation and family gatherings, ensuring that everyone can enjoy their own space.
The property features a beautifully designed bathroom, complete with a stunning modern bathtub, perfect for unwinding after a long day. Each of the four bedrooms is generously sized, offering flexibility for families, guests, or a home office. A decked rear garden provides outdoor space to enjoy the warmer weather.
The property does show signs of internal cracking due to recent construction nearby so a structural survey will be carried out prior to sale.
Don't miss the opportunity to make this substantial house your new home by the sea.
Hallway - 5.52 x 1.54 (18'1" x 5'0") - A small porch with a wooden external door to the front provides space for outdoor shoes and clothing with an internal door and window above leading through to the hallway. The entrance hallway with laminate flooring and original period features including a decorative archway creates a grand entrance to the home.
Reception 1 - 3.42 x 3.20 (11'2" x 10'5") - A well-rpoportioned reception room at the front of the house featuring a double glazed bay window to the front providing natural light with high ceilings making the room feel bright and spacious. Alcoves either side of the chimney breast provide storage space and shelving, with plenty of room on the laminate floor for sofas and display units to configure the living space to your needs.
Reception 2 - 4.32 x 2.96 (14'2" x 9'8") - A large reception room sits off the hallway and benefits from a double glazed window on the rear aspect. Laminate flooring ties to the space to the rest of the living areas, with ample room for furniture and storage solutions, whether for use as a second sitting room or dining area.
Kitchen - 3.40 x 2.94 (11'1" x 9'7") - A central kitchen sits at the end of the open hallway with a ceramic tiled floor and underfloor heating system which is in need of repair. A five ring electric range cooker with a double oven sits between the counter top, with a sink and drainer and under counter space for a dishwasher. Ceiling spiotlights and a double glazed window on the side aspect provide light with a built in cupboard and shelving beside offering additional storage.
Utility - 2.94 x 1.86 (9'7" x 6'1") - A practical utility room at the rear of the property keeps appliance noise to a minimum in the rest of the house, with an external side door to the rear yard and a double glazed window on the rear aspect with an electric radiator below. The hot water tank for the property sits above the laminate worktop, with a subway tile backsplash and under counter cabinetry and space for appliances. Black ceramic tiled flooring ties the space to the main kitchen, with the walls in need of repainting.
Landing - 5.87 x 1.65 (19'3" x 5'4") -
Bathroom - 4.64 x 2.94 (15'2" x 9'7") - The contemporary four piece bathroom includes a newly installed double walk in shower, a large modern bathtub, pedestal sink, heated towel rail and low flush toilet. With black ceramic tiled flooring and underfloor heating, the walls have been half tiled, with a frosted double glazed window on the rear aspect completing the bright bathroom space.
Bedroom 1 - 4.51 x 3.57 (14'9" x 11'8") - A large main bedroom situated at the front of the house boasts a large double glazed bay window with a second double glazed window beside, filling the space with natural light. Wardrobes, that are up for negotiation, fill one wall and provide plenty of storage, with ample space left over on the carpeted floor for a double bed and storage units. The high ceiling with period coving creates a sense of scale, with an electric radiator beside the door for warmth.
Bedroom 2 - 3.95 x 2.70 (12'11" x 8'10") - A double bedroom at the side of the property with a double glazed window on the rear aspect overlooking the garden. An electric radiator is wall-mounted beside the window, with plenty of plug sockets around the room giving you flexibility with how it is set up. A carpeted floor and central ceiling light complete the comfortable sleeping space.
Bedroom 3 - 4.53 x 3.52 (14'10" x 11'6") - A double bedroom on the top floor of the property, with two Velux windows above and a ceiling spotlights for use in the evenings. There is ample space on the carpeted floor for a double bed, bedside units and storage solutions, to create a substantial bedroom suite. Sockets around the perimeter of the room and a TV point mean this would also make a great snug room, perfect for busy families. An electric radiator sits beside the door from the landing, with a sloped ceiling to the front and alcoves either side of the chimney breast providing additional storage space.
Bedroom 4 - 3.46 x 2.84 (11'4" x 9'3") - Currently utilised as a home office, the fourth bedroom at the top of the house features a carpeted floor, electric radiator and a double glazed window on the rear aspect. Spotlights illuminate the working space, with enough room for two desks, chairs and shelving.
Store Room - 2.81 x 1.61 (9'2" x 5'3") - A substantial store room sits off the top floor landing, with a wall light and frosted double glazed window on the side aspect providing light. There is space on the carpeted floor for storage solutions, with a sloped ceiling above.
Exterior - The rear of the property boasts a good sized yard with decking, providing space for seating perfect for summer entertaining. A rear gate provides access to the alley behind, with stone walls providing a secure private space.
The front of the property features a cast iron fence surrounding the concrete garden, with space for potted plants and seating, along with a shale planting bed to improve the kerb appeal of the house.
Similar Properties
Like this property? Maybe you'll like these ones close by too.
4 Bed House, Single Let, Morecambe, LA3 1TL
£144,950
1 views • 2 months ago • 129 m²
4 Bed House, Single Let, Morecambe, LA3 1TZ
£214,950
4 months ago • 129 m²
3 Bed House, Single Let, Morecambe, LA3 1RU
£110,000
4 views • 2 years ago • 103 m²
3 Bed House, Single Let, Morecambe, LA3 1RU
£139,950
3 views • 7 months ago • 93 m²
