4 Bed Terraced House, Single Let, Morecambe, LA3 1TZ, £214,950
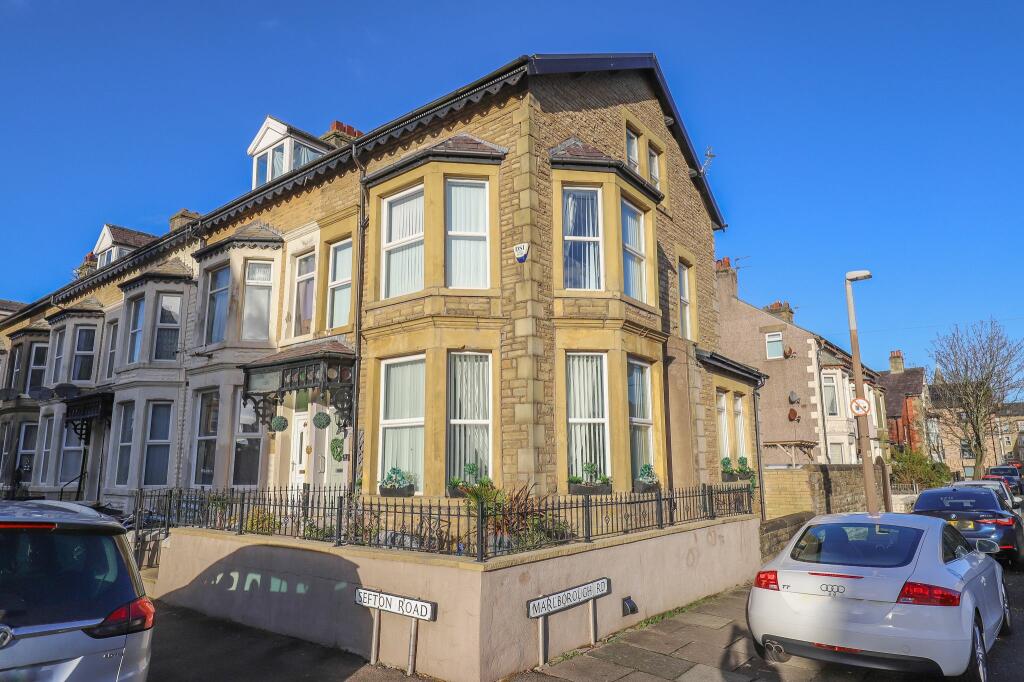
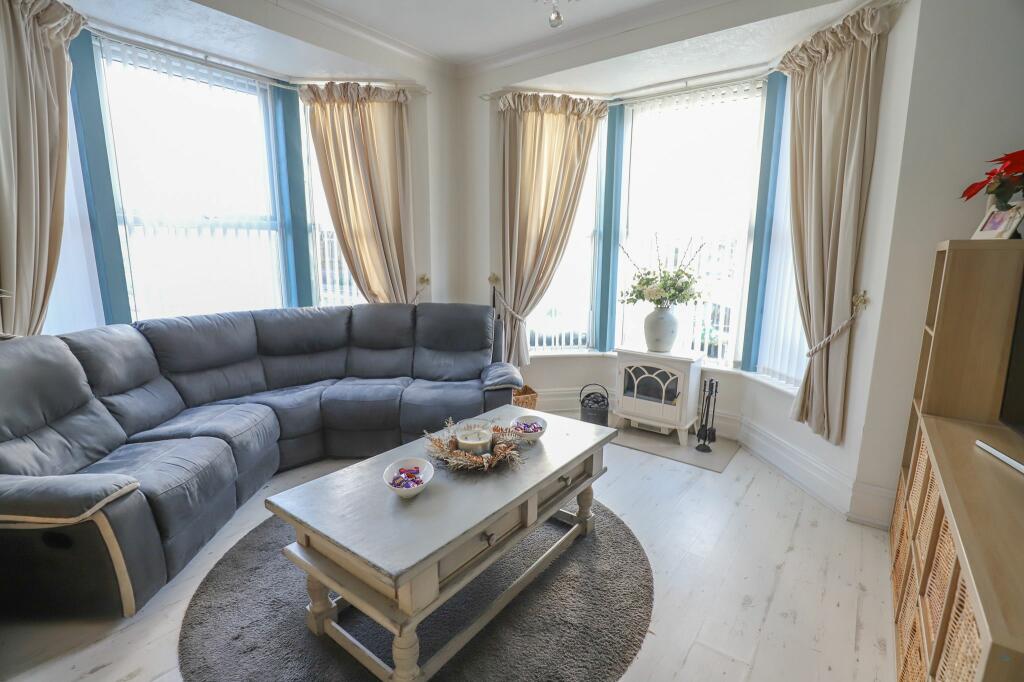
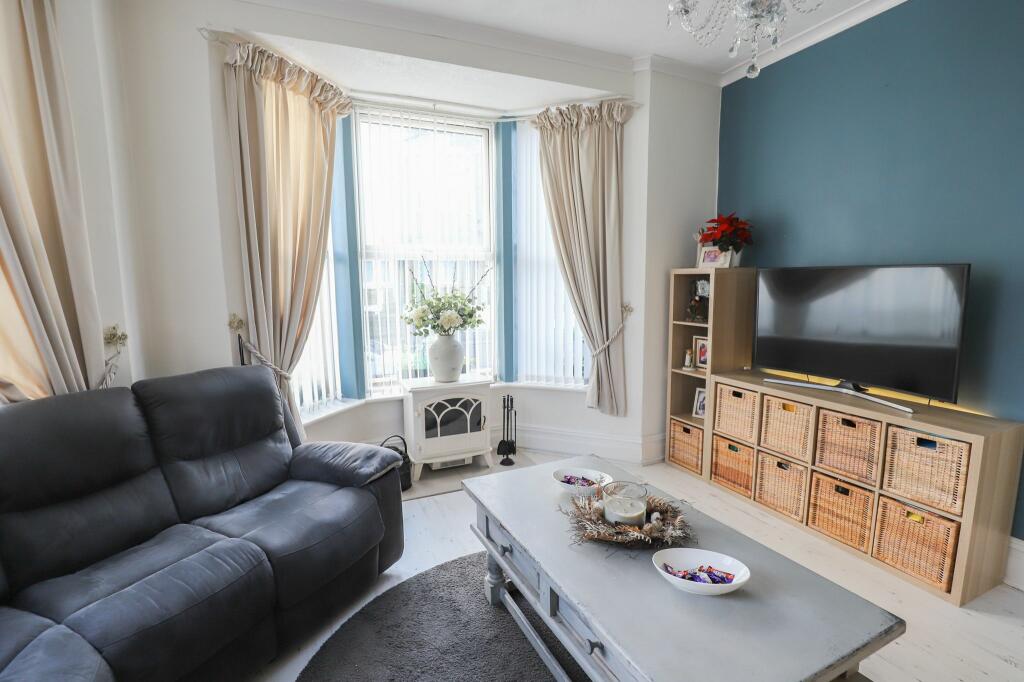
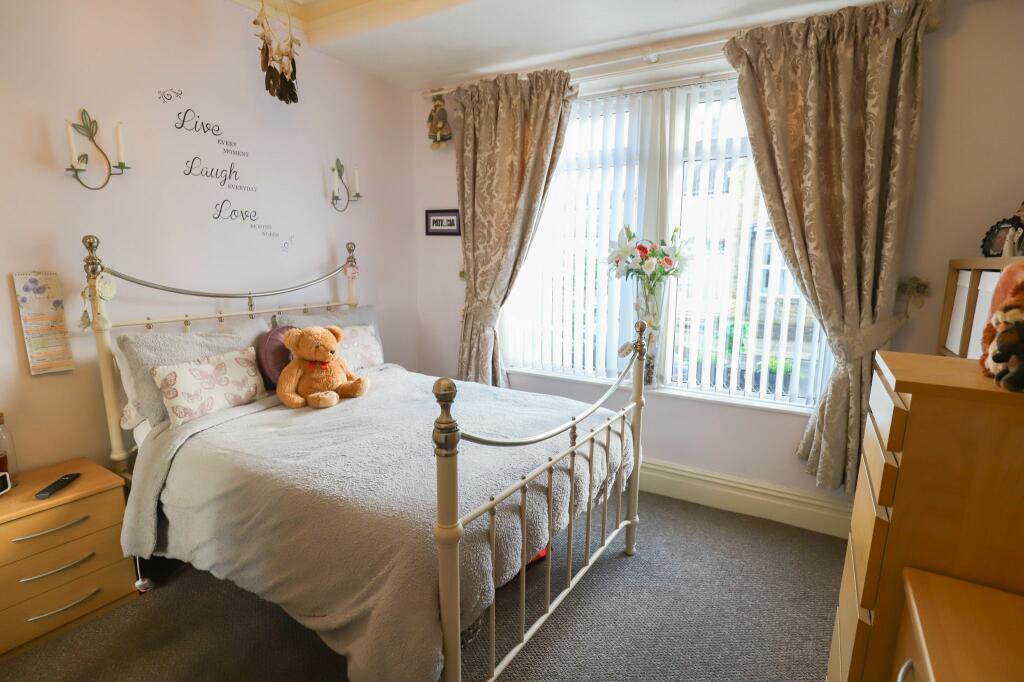
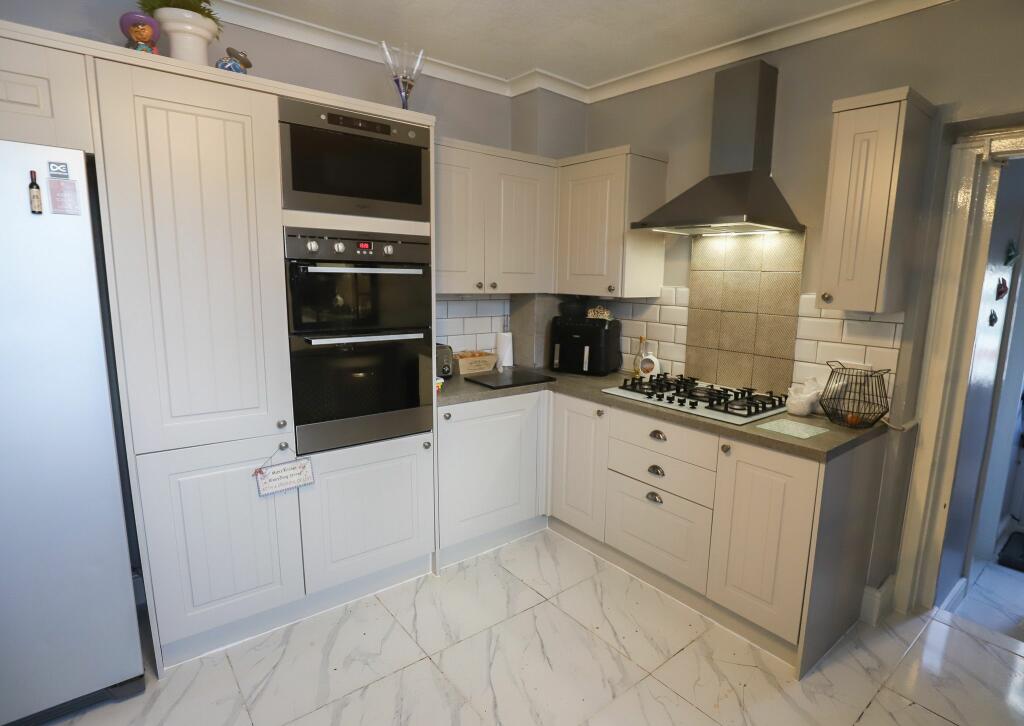
Valuation
Cashflows
Property History
Price changed to £214,950
January 11, 2025
Listed for £219,950
December 2, 2024
Floor Plans
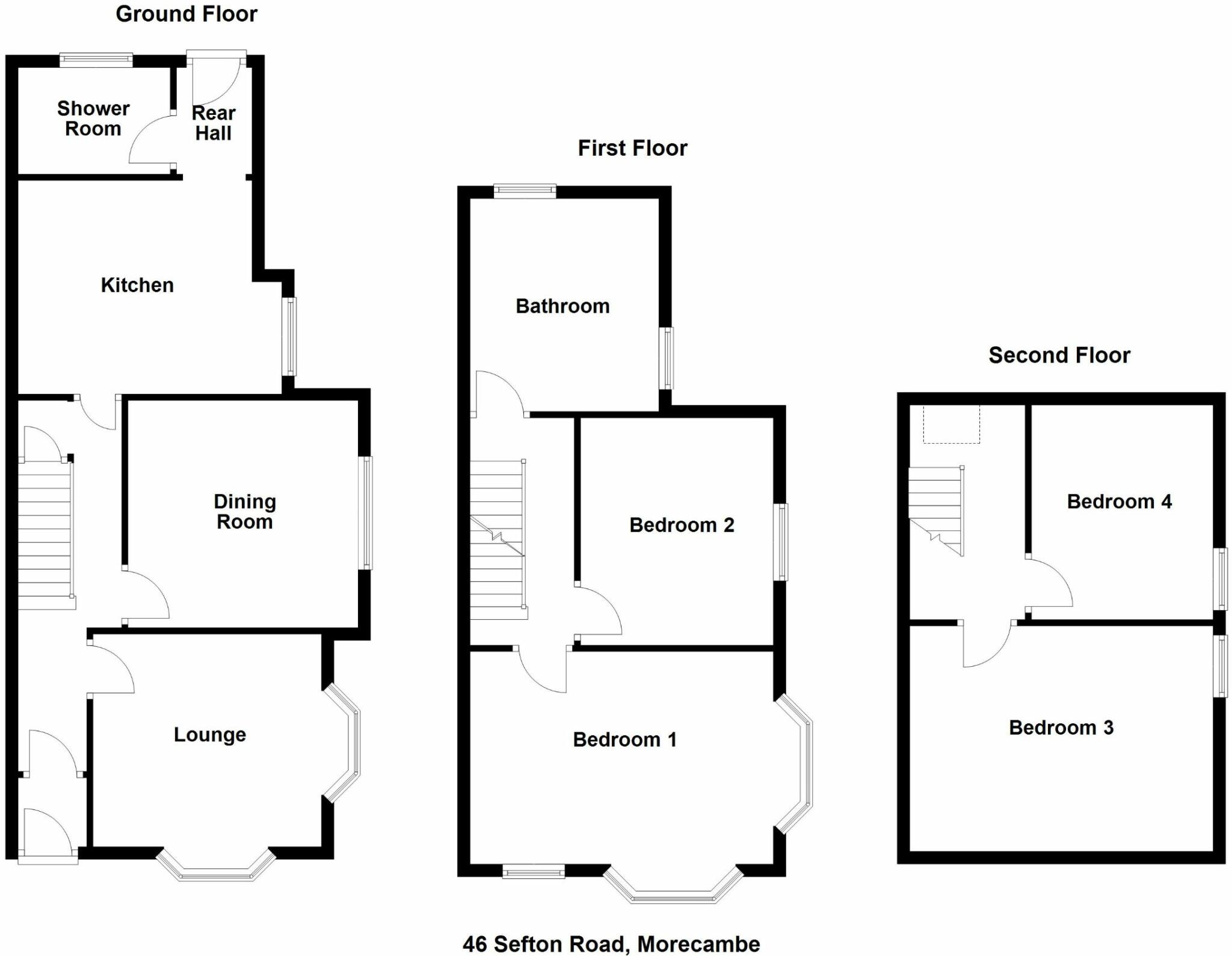
Description
Extremely spacious four bedroom end terraced house conveniently situated for local shopping amenities, primary and secondary schools and the sea front promenade. The accommodation is uPVC double glazed throughout, gas central heating from a 'combi' boiler and briefly comprises: front entrance, vestibule, hallway with access down to the cellar, lounge with two bay windows, second reception room, fitted kitchen, rear hallway, ground floor shower room, staircase and first floor landing, two double bedrooms, large bathroom with rolltop bath and separate shower cubicle, staircase to second floor landing and two further double bedrooms. Outside the property, there is a small front garden and an easy to maintain rear patio garden, laid to decking and stone chippings. In summary, this is a spacious family home with that all important fourth bedroom and internal viewings are highly recommended. Sold with vacant possession and NO UPWARD CHAIN.
FRONT ENTRANCE
Open canopy over with outside light. uPVC double glazed front door with glazed panel above leading into:
VESTIBULE
Original coving. Dado rail. Timber framed patterned glazed inner door leading into:
HALLWAY
Central heating radiator. Central heating thermostat. Tiled floor. Original coving and decorative arch. Ceiling light. Power points. Staircase leading to the first floor. Access down to the basement cellar.
LOUNGE (4.50m maximum x 4.41m maximum) (14'7" x 14'4")
uPVC double glazed bay windows to the front and side elevations. Modern vertical radiator. TV aerial. Coving. Ceiling light points. Power points.
DINING ROOM (3.86m x 3.66m maximum) (12'6" x 12'0")
uPVC double glazed window to the side elevation. Central heating radiator. Original coving. Ceiling light. Power points.
KITCHEN (4.15m maximum/3.00m average x 3.60m) (13'7'' x 9'10'' x 11'10'')
uPVC double glazed window to the side elevation. Range of base, drawer and wall units. Complementary working surfaces in part to four walls. Inset single bowl sink with separate drainer. Built-in 'Indesit' double electric oven/grill, 'Whirlpool' microwave, five ring gas hob with stainless steel cooker hood above with extractor fan and lights. Plumbing/space for washing machine and dishwasher. Central heating radiator. Tiled floor. Original coving. Ceiling light. Power points.
REAR HALLWAY
uPVC patterned double glazed back door leading onto the rear garden. Tiled floor. Power points. Access into:
GROUND FLOOR SHOWER ROOM (2.19m x 1.70m) (7'2'' x 5'7'')
uPVC patterned double glazed window to the rear elevation. Large aquaboarded shower cubicle with multi-jet shower, circular wash hand basin set into a vanity unit with wall mounted mirror and low flush wc. Chrome vertical heated towel rail. Mirror fronted bathroom cabinet. Tiled floor. Ceiling light.
BASEMENT CELLAR
Ideal for storage. 'Glow Worm' gas combination boiler. Gas meter, electric meter and fuse box. Ceiling light. Power points.
FIRST FLOOR
SPLIT LANDING
BATHROOM (3.44m x 2.98m) (11'3'' x 9'9'')
Timber framed single glazed windows to the side and rear elevations. Bathroom fittings in white comprising freestanding roll top bath with hand held shower fitment, walk-in shower cubicle with mains shower, wash hand basin and wc set into a vanity unit and there are also two further wash hand basins set onto a work surface with units below. Tiled to full height to one wall. Tiled floor. Ceiling light.
LANDING
Central heating radiator. Original coving. Ceiling light.
BEDROOM ONE (4.75m excluding bay x 4.19m maximum) (15'7'' x 13'9'')
uPVC double glazed window bay windows to the front and side elevations. Further uPVC double glazed window to the front elevation. Biofire pebble effect fire. Modern vertical radiator. Original coving. Ceiling light. Power points.
BEDROOM TWO (3.76m x 2.81m) (12'4'' x 9'3'')
uPVC double glazed window to the rear elevation. Central heating radiator. Original coving. Ceiling light. Power points.
SECOND FLOOR
SPLIT LANDING
Skylight window.
LANDING
Central heating radiator. Feature timber ceiling beam. Original coving. Ceiling light. Loft hatch access.
BEDROOM THREE (4.71m x 3.72m) (15'5'' x 12'2'')
uPVC double glazed window. Modern vertical radiator. Laminate flooring. Feature timber ceiling beam. Original coving. Power points.
BEDROOM FOUR (3.69m x 2.89m) (12'1'' x 9'6'')
uPVC double glazed window. Central heating radiator. Laminate flooring. Feature timber ceiling beam. TV aerial. Ceiling light. Power points.
OUTSIDE THE PROPERTY
FRONT GARDEN
Wrought iron gate leading onto the flag paved garden. Surrounded by walls with wrought iron railings.
REAR PATIO GARDEN
Laid to decking with stone chipped area. Wrought iron gate to the side garden area, laid to decking and stone chippings. External lights. Surrounded by stone walls with a timber gate leading onto Marlborough Road.
TENURE Freehold
SERVICES Mains water, mains drainage, mains electricity, mains gas. Local Authority Lancaster City Council. Council Tax Band B. Amount payable for the financial year 2024/25 being £1756.26. Please note that this is a verbal enquiry only. We strongly recommend that prospective purchasers verify the information direct.
Council Tax Band: B (Lancaster City Council)
Tenure: Freehold
Similar Properties
Like this property? Maybe you'll like these ones close by too.