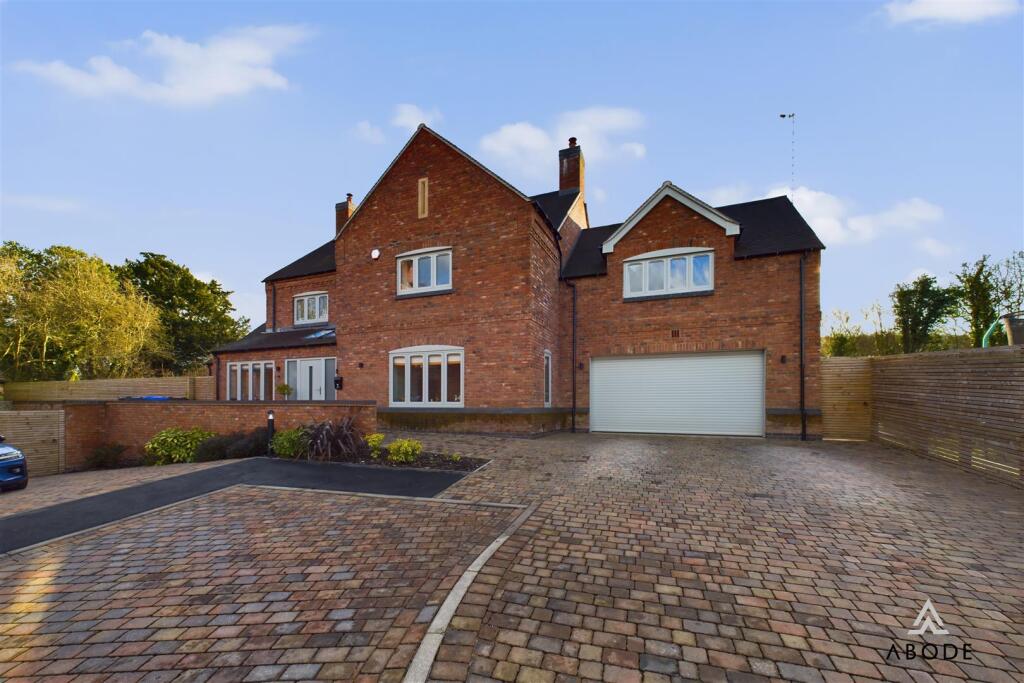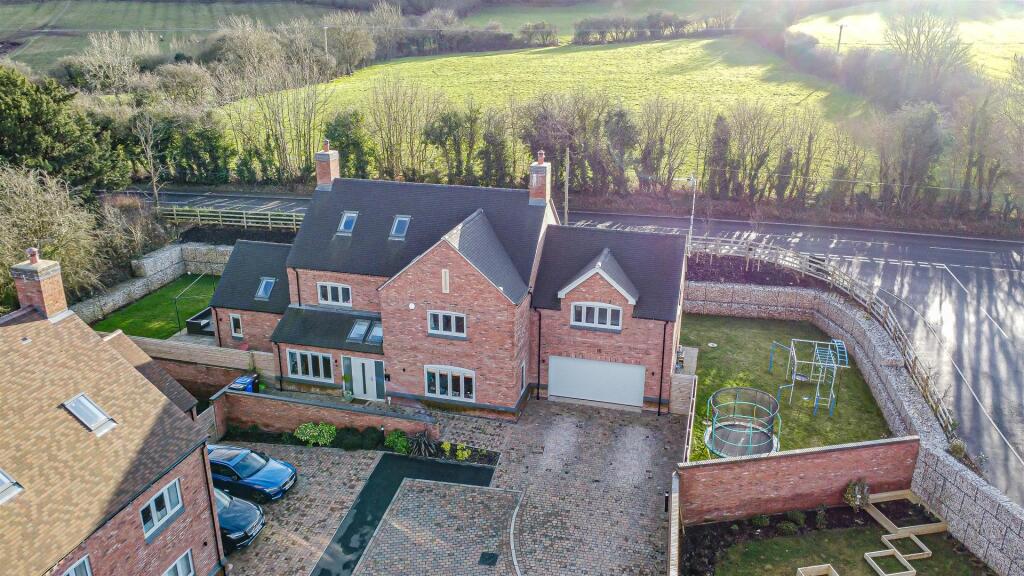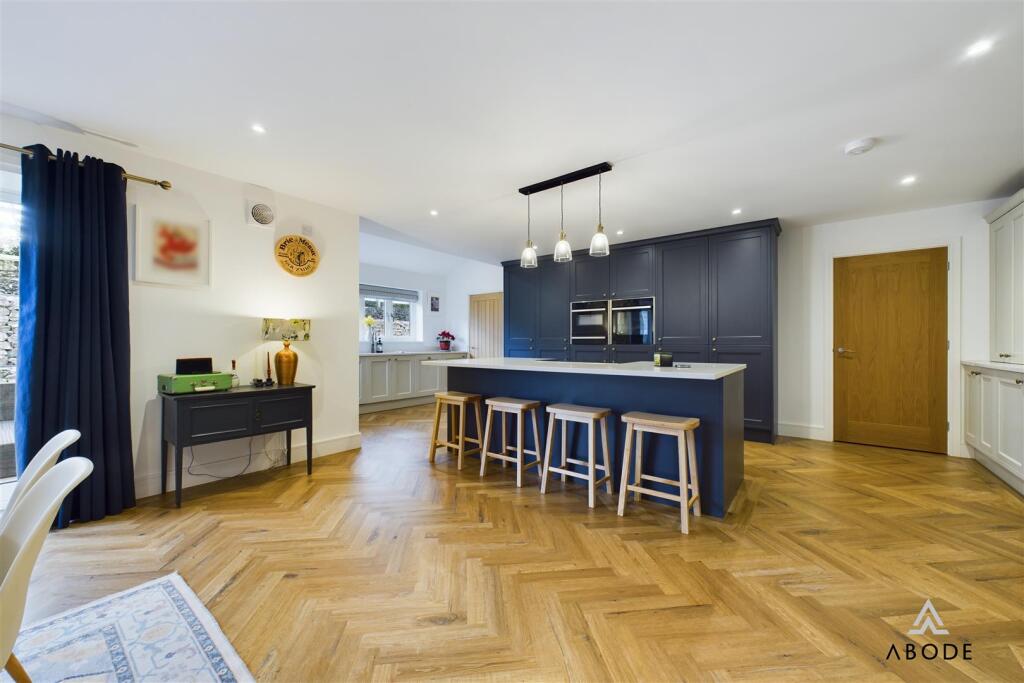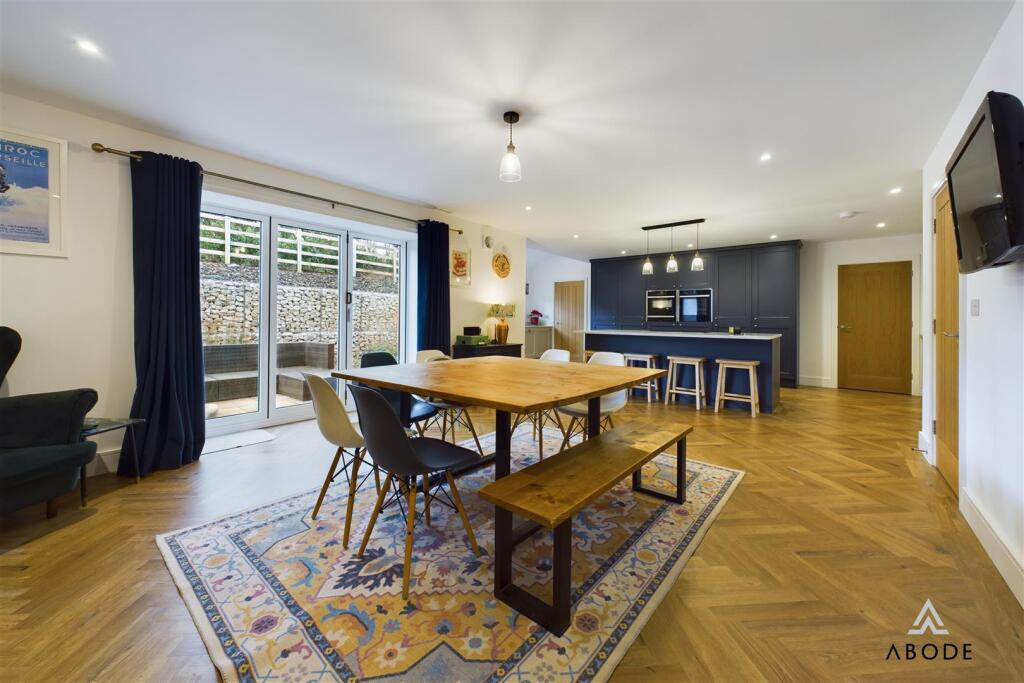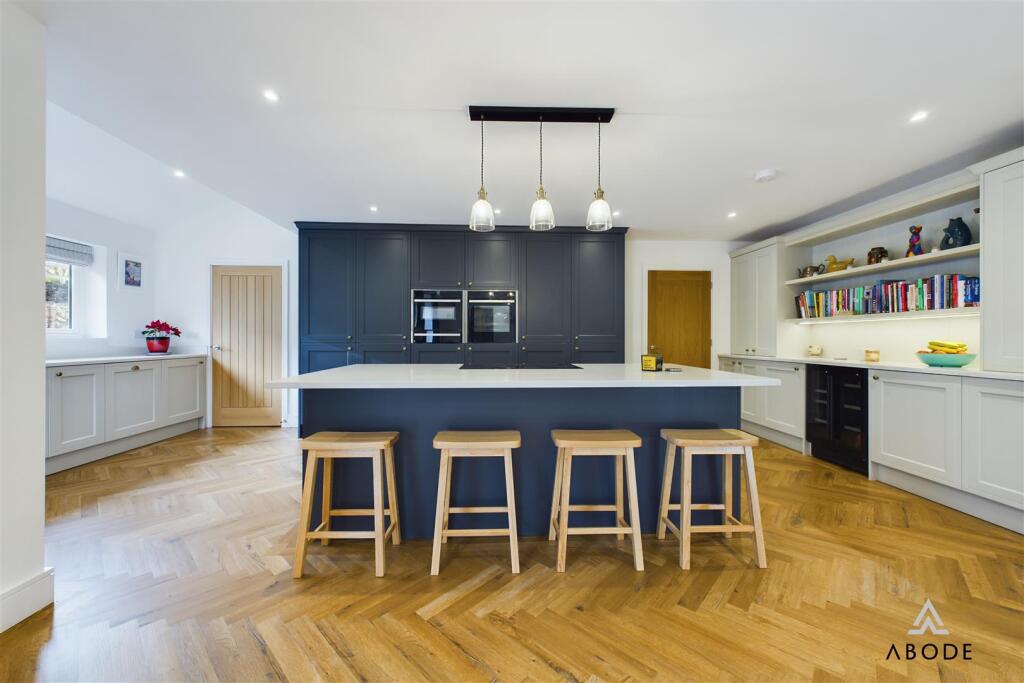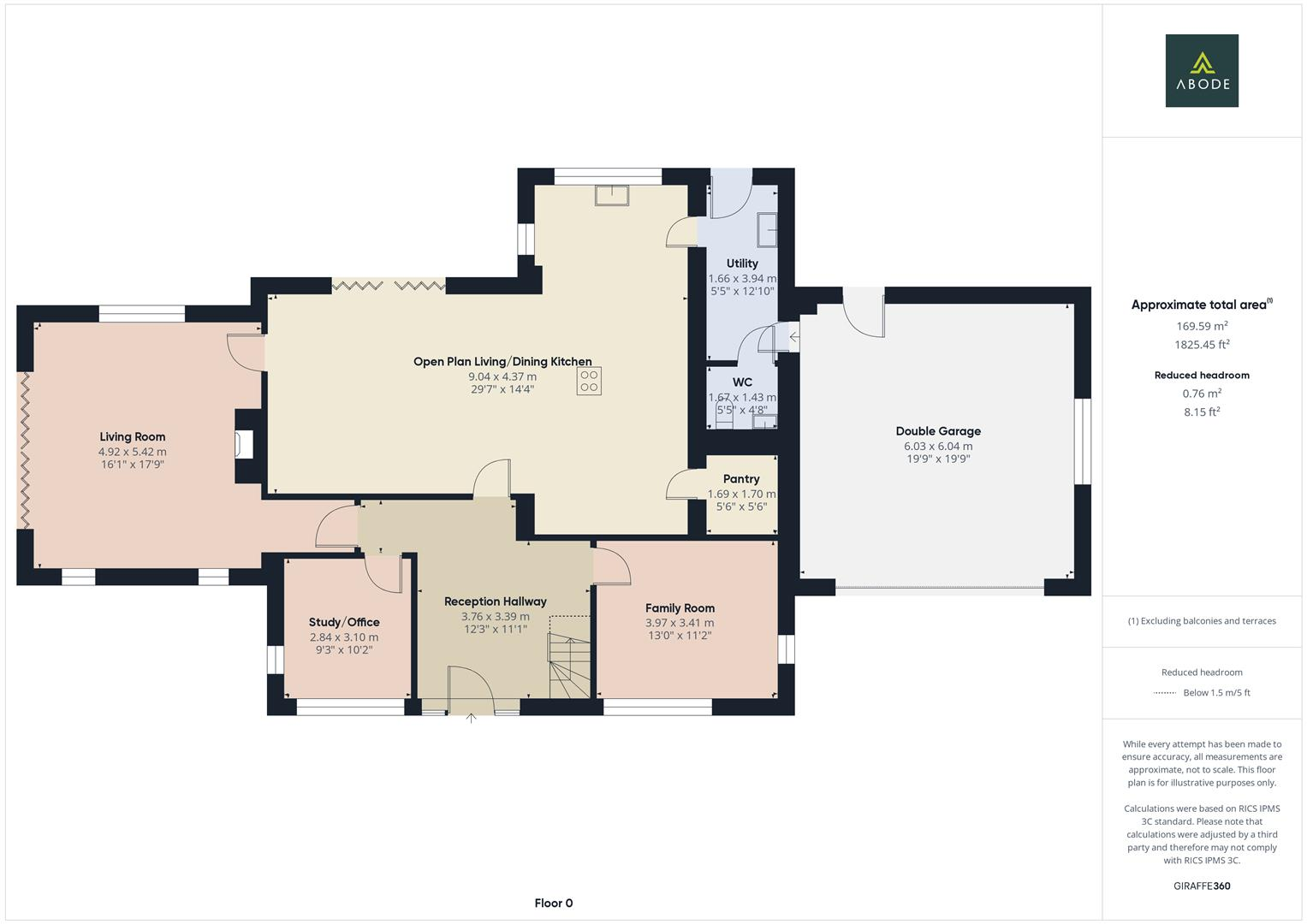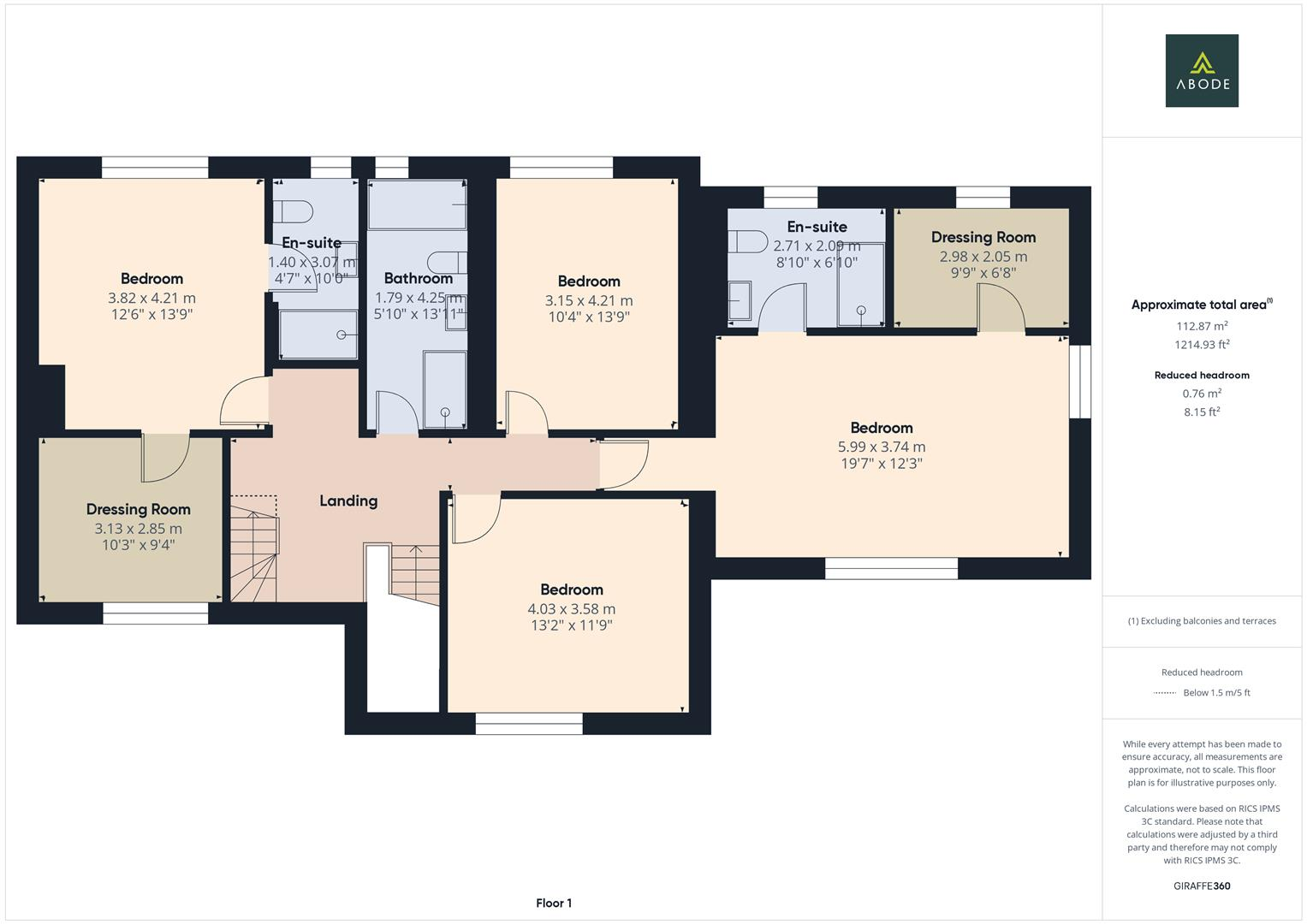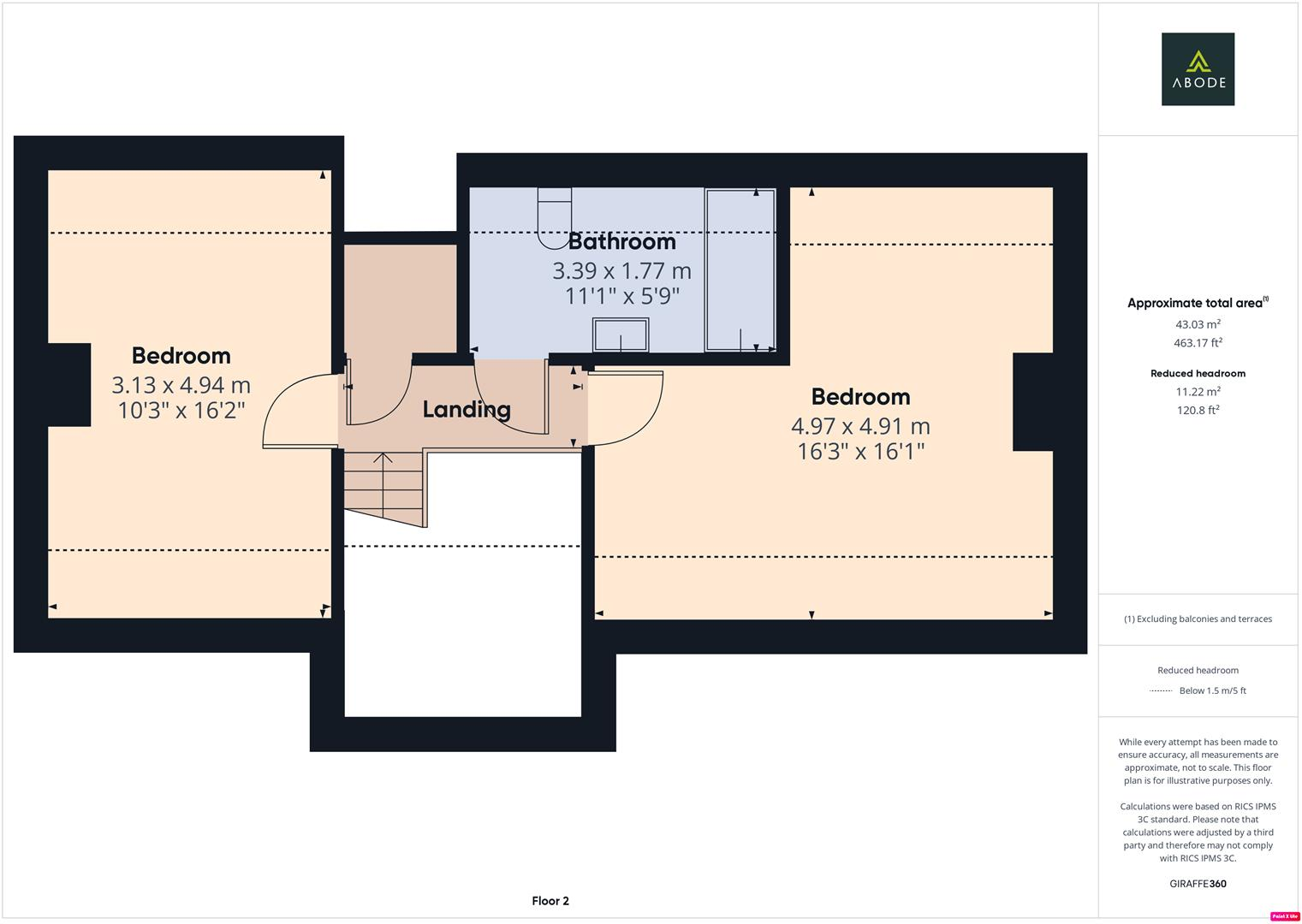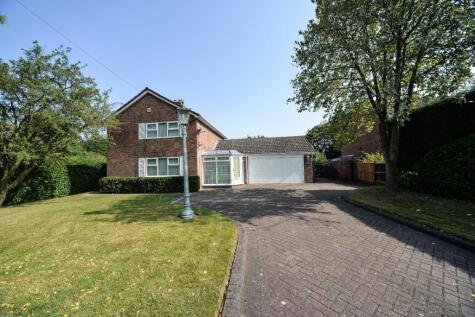A stunning 6-bedroom detached executive home, completed in 2023 by a renowned luxury home specialist, offers a perfect blend of modern elegance and high-end finishes. Situated in a peaceful location in Draycott-in-the-Clay, this property combines spacious living with exceptional quality, ideal for families seeking both comfort and style.
The home features six generous bedrooms, including a master suite with a dressing room and en suite. The ground floor includes three reception rooms, providing ample space for family living and entertaining, as well as a state-of-the-art kitchen/diner with integrated Neff and Hotpoint appliances, including a Quooker boiling water tap, induction hob, and twin self-cleaning ovens. The kitchen also opens to a pantry, utility room, and a downstairs W/C, offering practicality and convenience.
The large living room has an exposed brick open fireplace, an apex ceiling with roof windows, and bi-fold doors that open to a beautifully landscaped garden. A spacious home office and additional study/playroom offer flexibility for modern living. The property also benefits from a double garage equipped with an electric charging point. On the first and second floors, the property offers well-appointed bathrooms, including family and en suite bathrooms with modern fixtures and skylights. The garden is a particular highlight, with stone-paved patios, mature trees, and the potential for further planting or vegetable beds.
Ideally located near a well-known gastropub and microbrewery, with access to scenic forest walks and stables, the property offers excellent transport links, making it easy to commute to London, Birmingham, and other major cities. This exceptional family home provides luxury, space, and tranquility in a sought-after area. Don’t miss the opportunity to make this remarkable property your own—contact us today to arrange a viewing.
Reception Hallway - With composite front entry door, leading into the space with adjoining double-glazed frosted glass units to the front elevation, 2x PVC double-glazed Velux windows to the ceiling, herringbone flooring throughout, spotlighting to ceiling, smoke alarm, and internal doors leading to:
Play Room - With two sets of UPVC double-glazed windows to the front and side elevations, and herringbone flooring throughout.
Open Plan Living/Dining Kitchen - The heart of the home is undoubtedly the open-plan living, dining, and kitchen area. This room features herringbone flooring throughout and a bespoke kitchen, offering a range of matching base and eye-level storage cupboards and drawers, along with a central island. Integrated appliances include double ovens/grill with a warming plate tray, wine cooler, full-height fridge and freezer, dishwasher, sunken ceramic sink with quartz drainer and an instant hot water mixer tap, Neff induction hob with built-in extractor, and pull-out recycling bins. The remainder of the room benefits from double-glazed windows to the rear and side elevations, with a set of UPVC bi-fold doors leading to the rear patio. The space also includes spotlighting to the ceiling, an extractor fan, and a smoke alarm. A door leads to a Pantry cupboard; with herringbone flooring throughout, electrical consumer unit, fibre connection point, and spotlighting to ceiling.
An internal door from the kitchen leads to:
Utility Room - With herringbone flooring throughout, a range of matching base and eye-level storage cupboards, Quartz drop-edge preparation work surfaces, a stainless steel sink with drainer and mixer tap, plumbing space for freestanding under-counter white goods, an extractor fan, composite stable door leading to the rear, smoke alarm, and utility cupboard housing the central heating gas boiler. Internal doors lead to:
Cloaks/Wc - With herringbone flooring throughout, low-level WC, wash hand basin with mixer tap, complementary tiling to wall coverings, extractor fan, and spotlighting to ceiling.
Lounge - Featuring triple aspect views to the front, rear, and side elevations, with 3x UPVC double-glazed units to the front and a set of UPVC bi-folding doors leading to the Indian stone patio. Two double-glazed Velux windows in the vaulted ceiling allow natural light to flood in, accompanied by spotlighting and a smoke alarm. The room has herringbone flooring throughout and a feature fireplace with a tiled hearth and exposed brick backing.
Study/Office - With two sets of UPVC double glazed windows to front and side elevations and with herringbone flooring throughout.
Bedroom - With a UPVC double-glazed window to the rear elevation, central heating radiator. Internal doors lead to:
Dressing Room - With a UPVC double-glazed window to the front elevation and central heating radiator.
Bathroom - With complementary tiling to both floor and wall coverings, featuring a four-piece family bathroom suite comprising of a low-level WC, wash hand basin with mixer tap, double shower cubicle with waterfall showerhead and sliding glass screen, bath unit with mixer tap and showerhead attachment, extractor fan, spotlighting to ceiling, and chrome heated towel radiator.
Bedroom - With two sets of UPVC double-glazed windows to the front and side elevations, two central heating radiators, spotlighting to ceiling, and internal doors leading to:
Dressing Room - With a UPVC double-glazed window to the rear elevation, central heating radiator, and spotlighting to ceiling.
En-Suite - With a UPVC double-glazed frosted glass window to the rear elevation, featuring complementary tiling to both floor and wall coverings. The en suite comprises a three-piece shower room suite, including a low-level WC, wash hand basin with mixer tap, and double shower cubicle with waterfall showerhead. There is also an extractor fan, chrome heated towel radiator, and spotlighting to the ceiling.
Bedroom - With a UPVC double-glazed window to the front elevation and central heating radiator.
Bedroom - With a UPVC double-glazed window to the rear elevation and central heating radiator.
Second Floor Landing - With a UPVC double-glazed Velux window to the ceiling, spotlighting, an airing cupboard housing a pressured Slimline 475mm water cylinder, and internal doors leading to:
Bedroom - With 2x UPVC double-glazed Velux windows to the ceiling, two central heating radiators, and spotlighting to the ceiling.
Bathroom - With a UPVC double-glazed Velux window to the rear elevation, featuring a three-piece family bathroom suite comprising of a low-level WC, bathroom unit with mixer tap, wash hand basin with mixer tap, complementary tiling to both floor and wall coverings, chrome heated towel radiator, extractor fan, and spotlighting to ceiling.
Bedroom - With a UPVC double-glazed window to the rear elevation, two central heating radiators, and spotlighting to ceiling.
