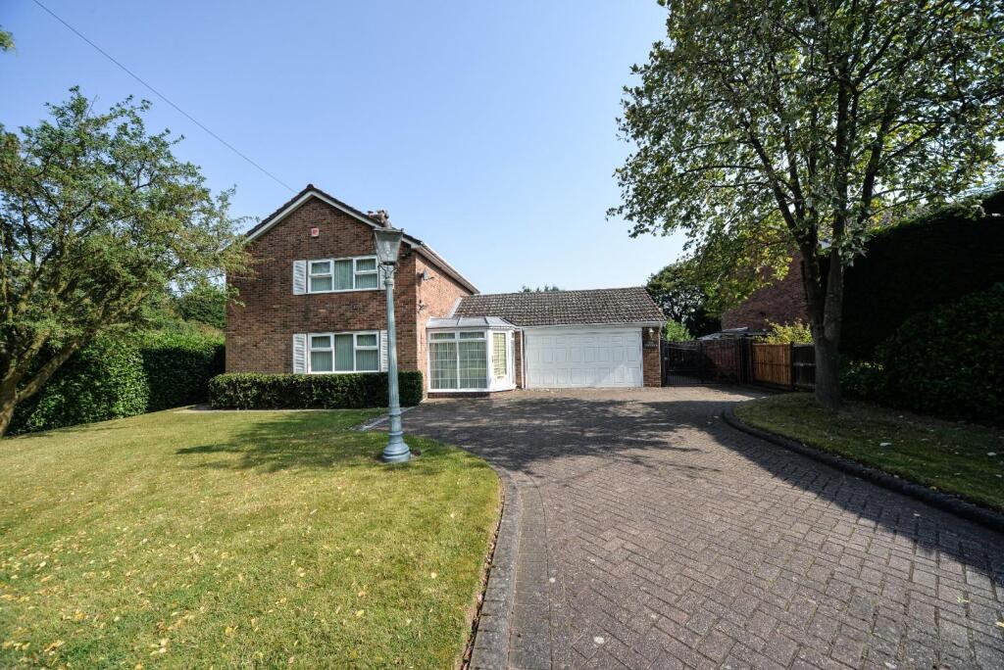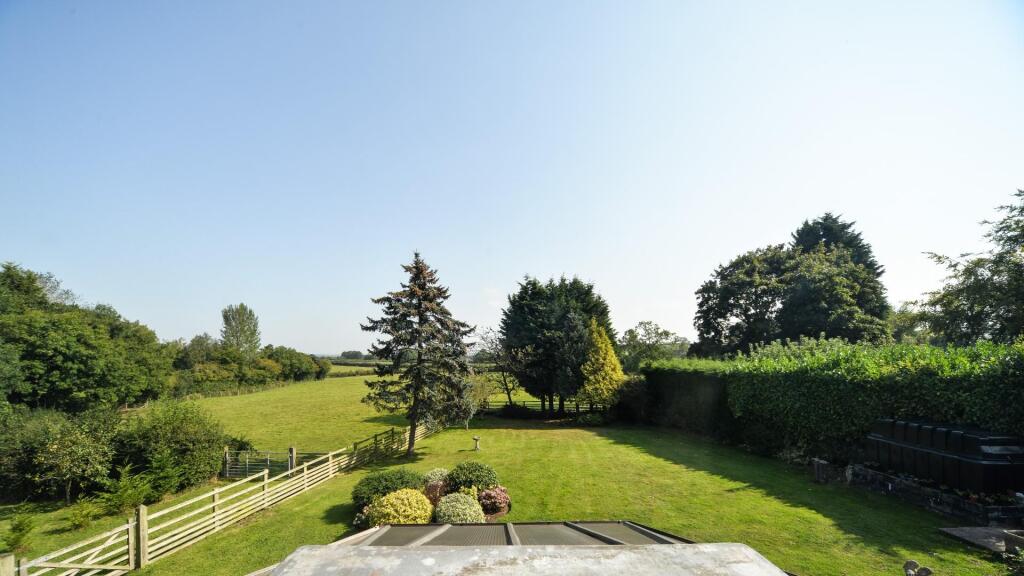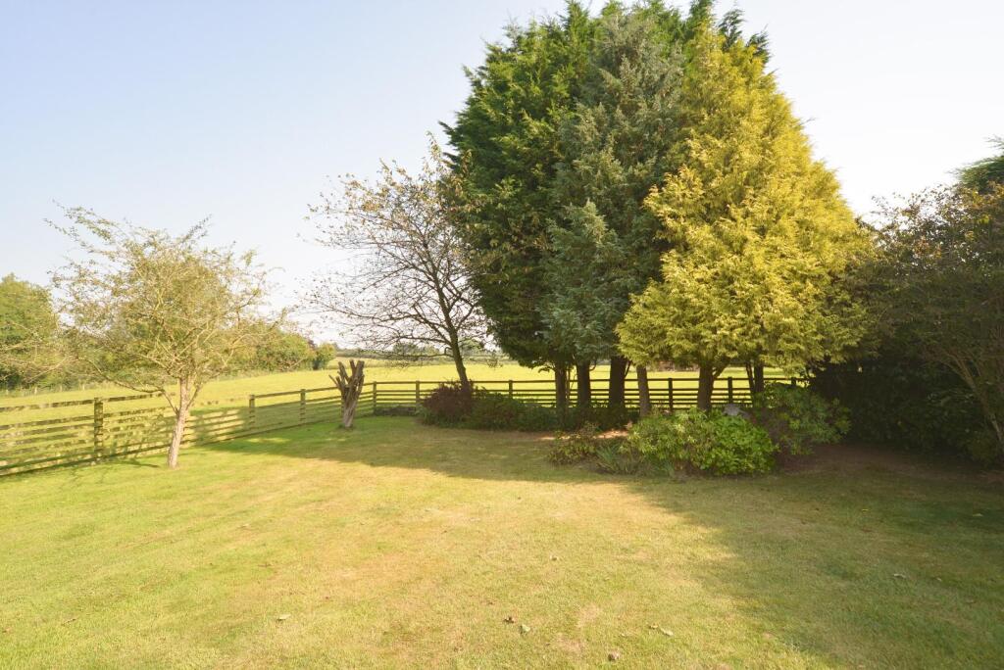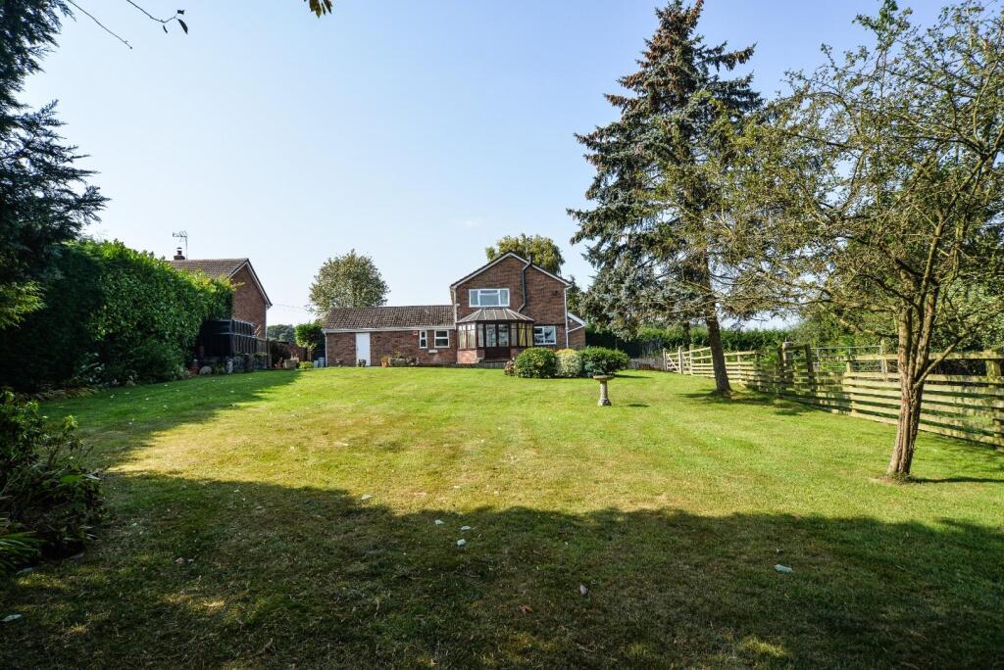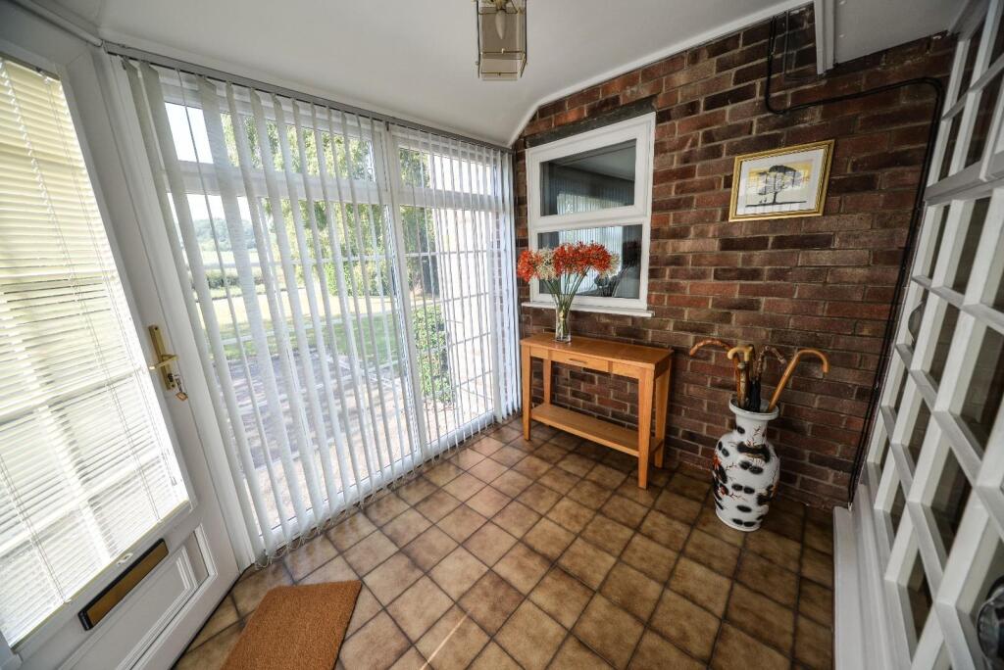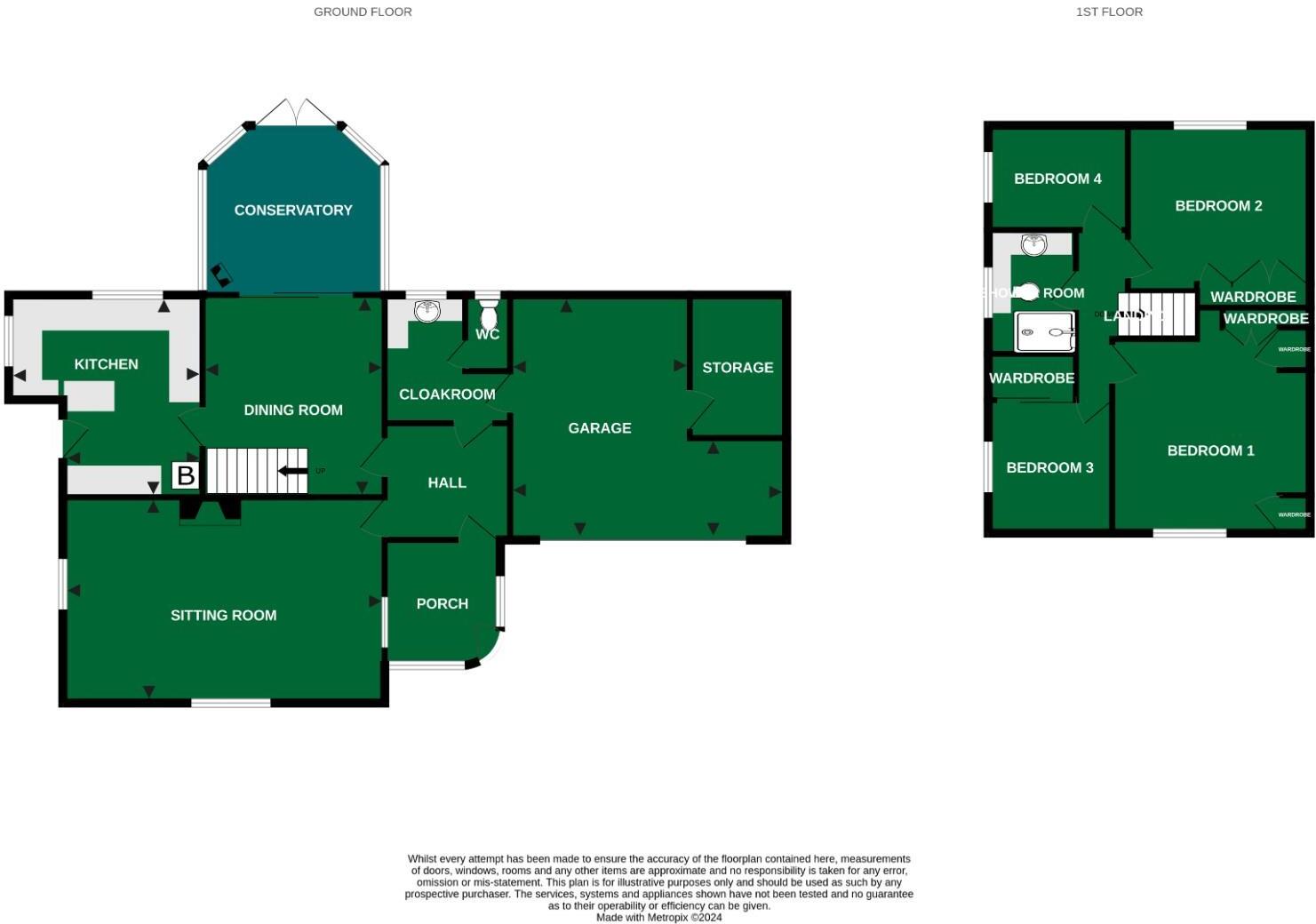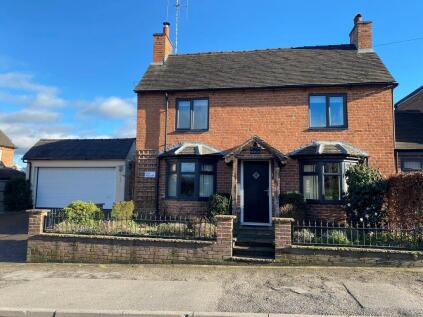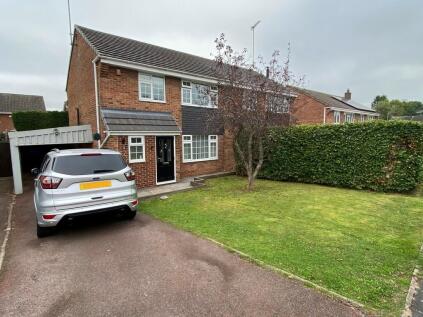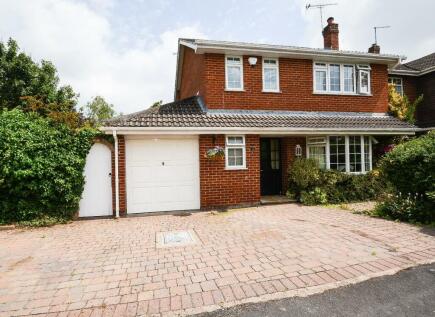- LOVELY VIEWS +
- GENEROUS PLOT +
- OIL FIRED CENTRAL HEATING +
- LIGHT AND AIRY LOUNGE +
- SEPARATE DINING ROOM +
- CLOAKROOM WITH SEPARATE W.C. +
- FOUR BEDROOMS +
- SHOWER ROOM +
- DRIVE, GARDEN AND GARAGE +
SCARGILL MANN & CO OFFER FOR SALE THIS LOVELY FOUR BEDROOM FAMILY HOME WITH SUPERB VIEWS OVER ROLLING COUNTRYSIDE AND POTENTIAL TO EXTEND (subject to permissions) AND ENHANCE
General Information -
The Property -
Scargill Mann & Co are delighted to offer for sale this lovely four-bedroom family home with stunning views over the countryside. This generous plot offers a generous frontage with a lawn and drive leading to the garage and gates to each side of the house out to the mature rear garden, where picturesque views can be enjoyed.
The accommodation has oil-fired central heating with an entrance porch leading into the hallway, a spacious lounge with windows to three aspects offering lots of light, a separate dining room having stairs off to the first floor and patio doors out into the conservatory with its log burner, a breakfast kitchen, separate cloakroom with a W.C. off and door into the garage.
On the first floor are four bedrooms and a shower room.
LOCATION
Draycott in the Clay is a favoured village location with popular public inns and eateries, a village shop, and a well-regarded primary school. There is excellent travel via the A50 to the A38 and Uttoxeter, Stoke on Trent, Derby, Nottingham, Birmingham and Lichfield. The nearby market towns of Burton upon Trent, Ashbourne and Uttoxeter offer shopping and leisure facilities.
Accommodation - Entrance door opening through to entrance porch.
Entrance Porch - 2.72m width x 2.10m (8'11" width x 6'10" ) - Has tiled flooring, ceiling light point, glazed window and entrance door opening through to hallway.
Hallway - 2.49m x 2.30m to back wall (8'2" x 7'6" to back wa - Has door to dining room, door to cloakroom and a further door opening through to the spacious sitting room.
Sitting Room - 6.36m x 4.07m into chimney breast 3.61m (20'10" x - Has coving to ceiling, ceiling light points, windows to the side aspect, front aspect and a further window into the entrance porch, radiator, stone fire surround with timber mantle with electric fire inset.
Dining Room - 3.61m x 4.02m to patio door (11'10" x 13'2" to pat - Has stairs off to first floor, door to kitchen and sliding patio doors out to the conservatory.
Conservatory - 3.24m x 3.97m (10'7" x 13'0") - Has French doors opening out onto the garden and windows that offer lovely views, there is a tiled floor and a multi fuel burner.
Kitchen - 4.12m to window x 2.63m min 3.84m max (13'6" to wi - Is fitted with a range of base cupboards, matching wall mounted cabinets and dresser unit, work tops incorporate a four ring electric hob, a one and a quarter stainless steel sink and extends to create a breakfast bar. There is an integrated washing machine, fridge, Neff oven and the domestic hot water and central heating oil boiler is housed here.
Guest Cloakroom - 2.54m x 2.47m 1.58m min (8'3" x 8'1" 5'2" min) - Is fitted with a range of vanity units with storage, worktops incorporate a hand wash basin with mixer taps, there is an obscure window to the rear aspect, coving to ceiling, radiator, door to garage, door to hall and a further door opening through to the W.C.
W.C. - 0.77m x 1.52m (2'6" x 4'11" ) - Has an obscure window to the rear aspect and fitted W.C.
First Floor -
Landing - 0.84m x 3.18m (2'9" x 10'5" ) - Has all doors leading off:
Bedroom One - 3.61m to the wardrobe fronts x 3.64m (11'10" to th - Has a window to the front aspect, radiator and is fitted with a range of built in wardrobes, over head cabinets, matching dressing tables and bed side cabinets, there is a ceiling light point and radiator.
Bedroom Two - 3.65m x 3.09m to window (11'11" x 10'1" to window - Has a window out to the rear aspect offering stunning views over rolling countryside and is fitted with a range of built in wardrobes and shelving units, with radiator, coving to ceiling and ceiling light point.
Bedroom Three - 2.65m x 2.63m to window (8'8" x 8'7" to window ) - Has a window to the side aspect, radiator, coving to ceiling, ceiling light point and a range of built in wardrobes providing hanging space and shelving.
Bedroom Four - 2.63m to window x 2.16m (8'7" to window x 7'1") - Has a window to the side aspect, radiator, coving to ceiling and ceiling light point.
Family Shower Room - 1.65m x 2.57m into rear of shower (5'4" x 8'5" int - Is fitted with a range of vanity units that incorporate storage wit hand wash basin inset and fitted W.C., there are glass shelves, large shower with bi fold doors, obscure window to the side aspect and recessed ceiling down lights.
Outside - The property sits attractively back off Stubby Lane, behind a good sized formal lawn with block paved driveway leading to a double garage. To the rear of the property is a garden which is enclosed via hedging and post rail fencing giving lovely views over the adjacent countryside and predominantly laid to lawn with mature herbaceous borders and trees, there is a large patio area ideal for entertaining.
Garage - Storage Area - 2.49m x 3.38m (8'2" x 11'1" ) - The garage has been petitioned off but could easily be returned back to a full double garage but the storage area which has been created has power and light.
Garage - 5.32m max 2.87m x 5.47m max length 2m (17'5" max 9 - Has a remote up and over door, power and light.
Agents Note - We draw a potential buyer's attention to a covenant on the property that states: Any additional building at the property will require specifications and plans drawn up and directed to another land owner for their approval and written consent. Please contact the selling agent regarding this covenant.
Tenure - FREEHOLD - Our client advises us that the property is freehold. Should you proceed with the purchase of this property this must be verified by your solicitor.
Council Tax Band - East Staffordshire Borough Council- Band F
Construction - Standard Brick Construction
Current Utility Suppliers - Electric - Eon
Oil
Water - Mains - South Staffs
Sewage - Mains
Broadband supplier - BT
Broad Band Speeds -
Condition Of Sale - These particulars are thought to be materially correct though their accuracy is not guaranteed and they do not form part of a contract. All measurements are estimates. All electrical and gas appliances included in these particulars have not been tested. We would strongly recommend that any intending purchaser should arrange for them to be tested by an independent expert prior to purchasing. No warranty or guarantee is given nor implied against any fixtures and fittings included in these sales particulars.
Flood Defence - We advise all potential buyers to ensure they have read the environmental website with regards to flood defence in the area.
Schools -
ormal-area-school-search/find-your-normal-area-school.aspx
Viewing - Strictly by appointment through Scargill Mann & Co (ACB/JLW 09/2024) A
