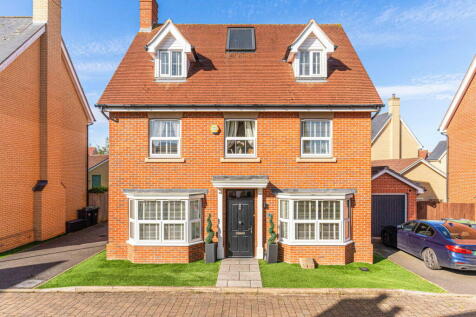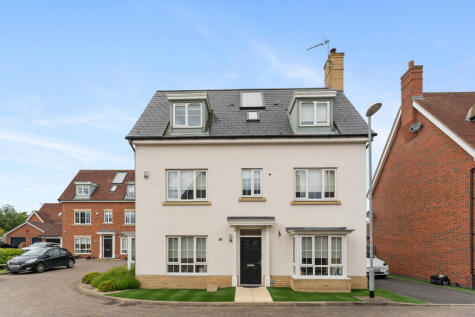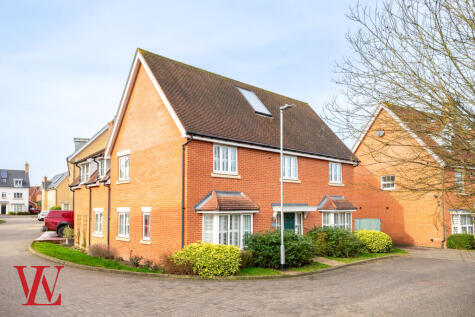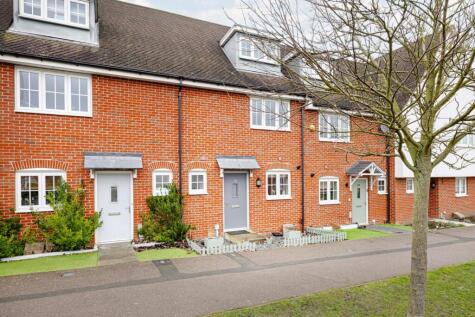5 Bed Detached House, Single Let, Dunmow, CM6 1FZ, £650,000
Hampton Road, Little Canfield, Dunmow, CM6 1FZ - 3 months ago
Sold STC
BTL
~172 m²
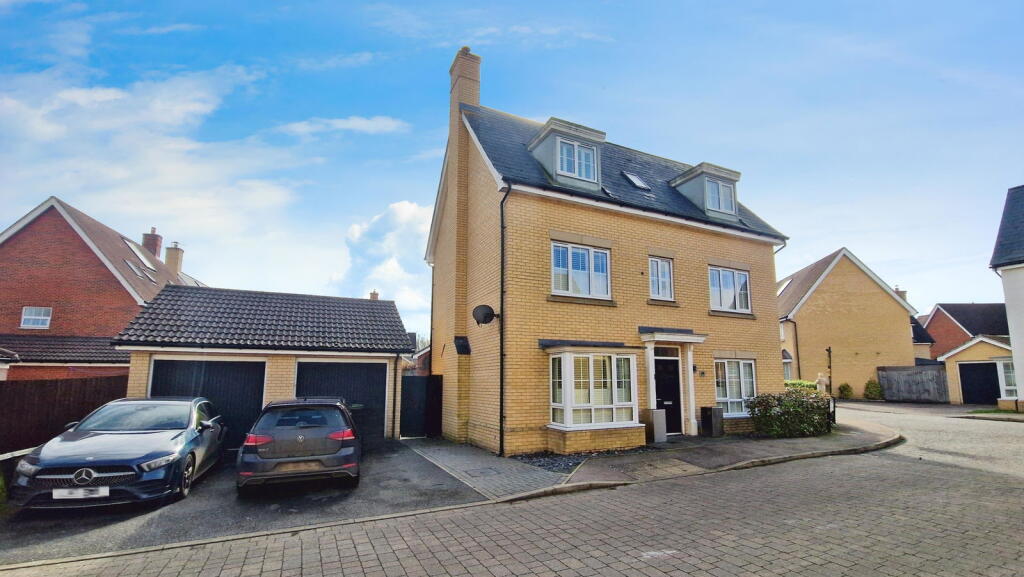
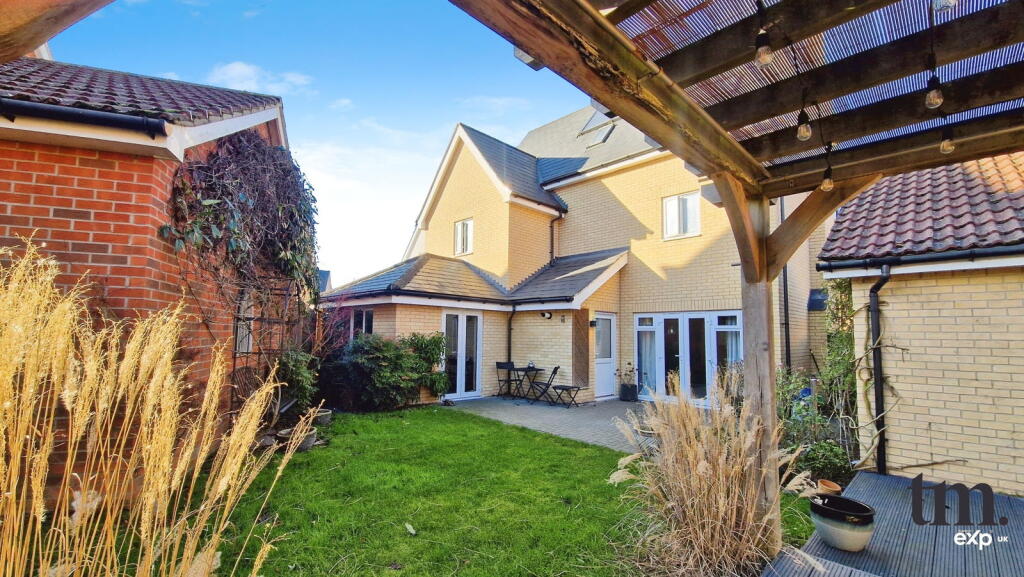
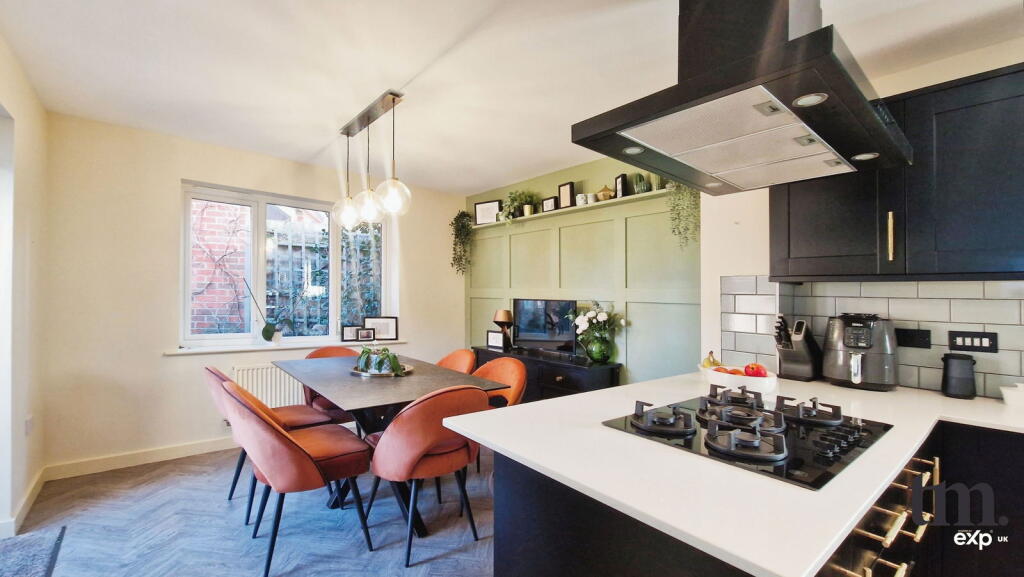
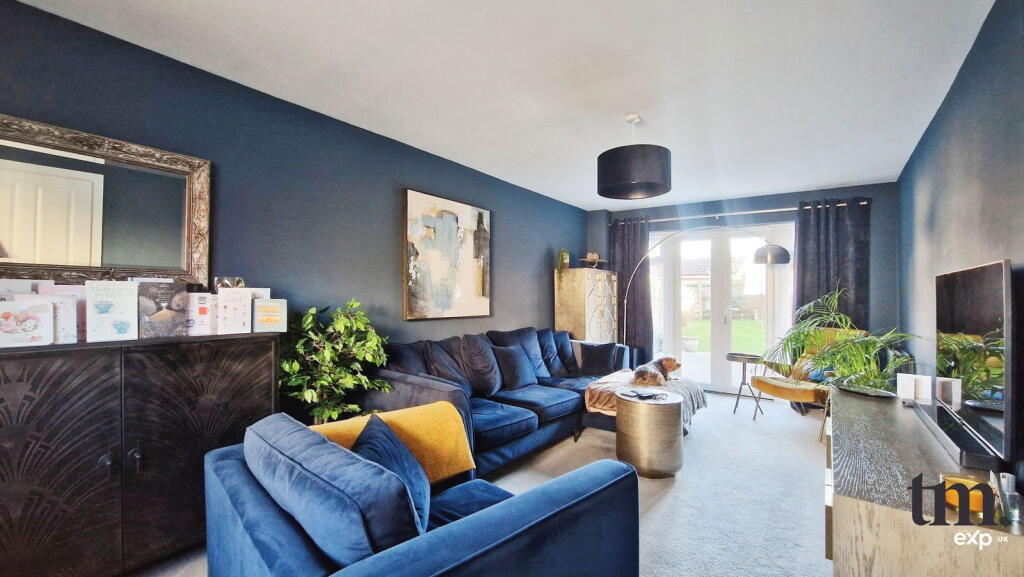
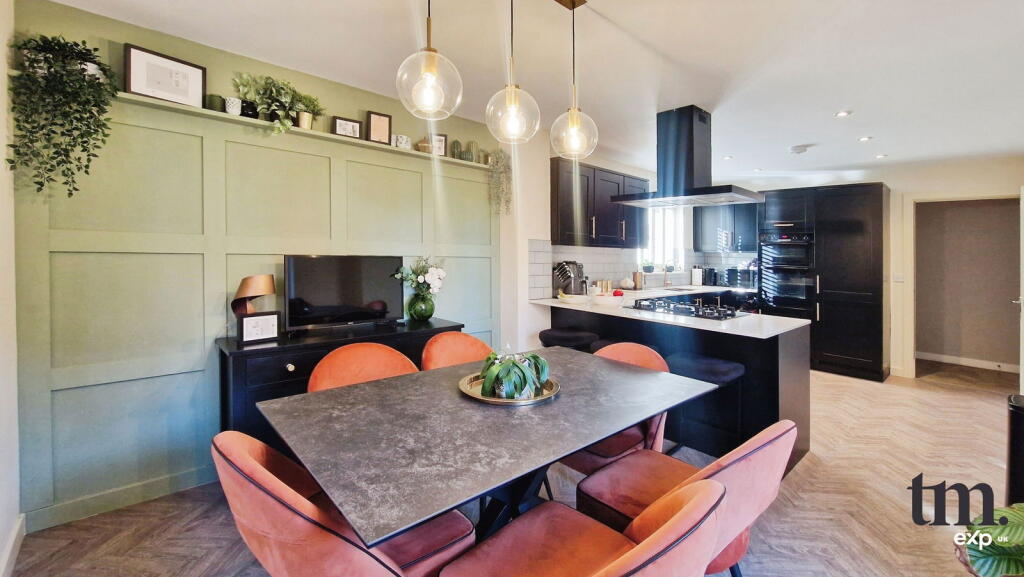
+20 photos
ValuationOvervalued
| Sold Prices | £600K - £1.0M |
| Sold Prices/m² | £2.9K/m² - £6K/m² |
| |
Square Metres | ~171.70 m² |
| Price/m² | £3.8K/m² |
Value Estimate | £553,755 |
Cashflows
Cash In | |
Purchase Finance | Mortgage |
Deposit (25%) | £162,500 |
Stamp Duty & Legal Fees | £56,200 |
Total Cash In | £218,700 |
| |
Cash Out | |
Rent Range | £1,200 - £4,199 |
Rent Estimate | £1,624 |
Running Costs/mo | £2,376 |
Cashflow/mo | £-752 |
Cashflow/yr | £-9,025 |
Gross Yield | 3% |
Local Sold Prices
10 sold prices from £600K to £1.0M, average is £675K. £2.9K/m² to £6K/m², average is £3.2K/m².
Local Rents
11 rents from £1.2K/mo to £4.2K/mo, average is £3.4K/mo.
Local Area Statistics
Population in CM6 | 24,916 |
Population in Dunmow | 24,925 |
Town centre distance | 3.80 miles away |
Nearest school | 0.20 miles away |
Nearest train station | 1.57 miles away |
| |
Rental demand | Landlord's market |
Rental growth (12m) | +47% |
Sales demand | Buyer's market |
Capital growth (5yrs) | +15% |
Property History
Listed for £650,000
February 1, 2025
Floor Plans
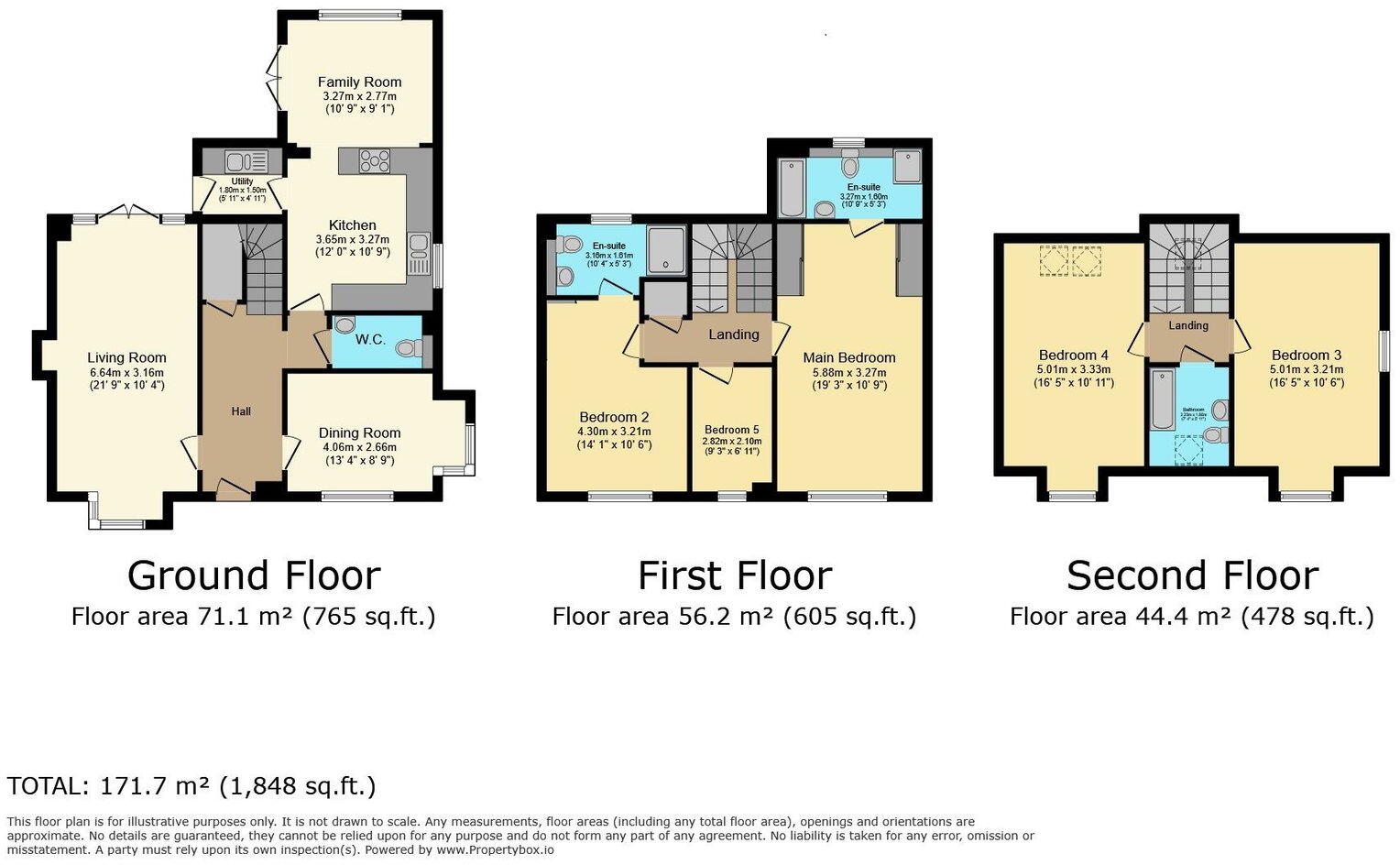
Description
Similar Properties
Like this property? Maybe you'll like these ones close by too.
Sold STC
5 Bed House, Single Let, Dunmow, CM6 1GD
£575,000
5 views • 7 months ago • 170 m²
Sold STC
5 Bed House, Single Let, Dunmow, CM6 1GD
£600,000
1 views • 2 months ago • 218 m²
5 Bed House, Single Let, Dunmow, CM6 1FW
£675,000
2 months ago • 178 m²
3 Bed House, Single Let, Dunmow, CM6 1FW
£375,000
2 views • 2 months ago • 93 m²
