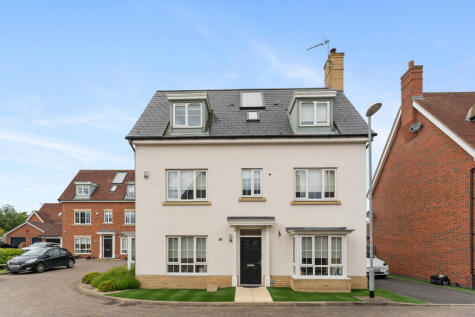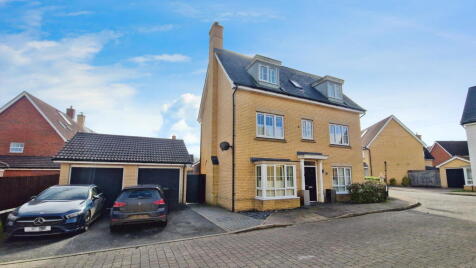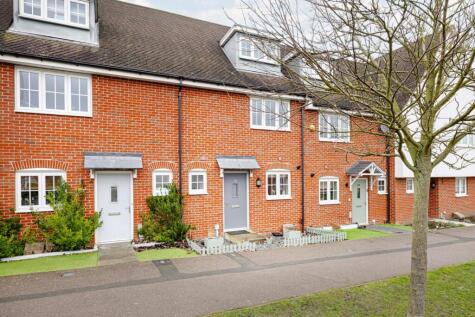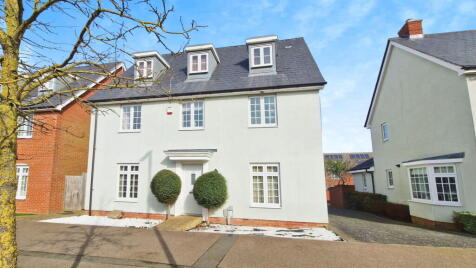5 Bed Detached House, Single Let, Dunmow, CM6 1GD, £575,000
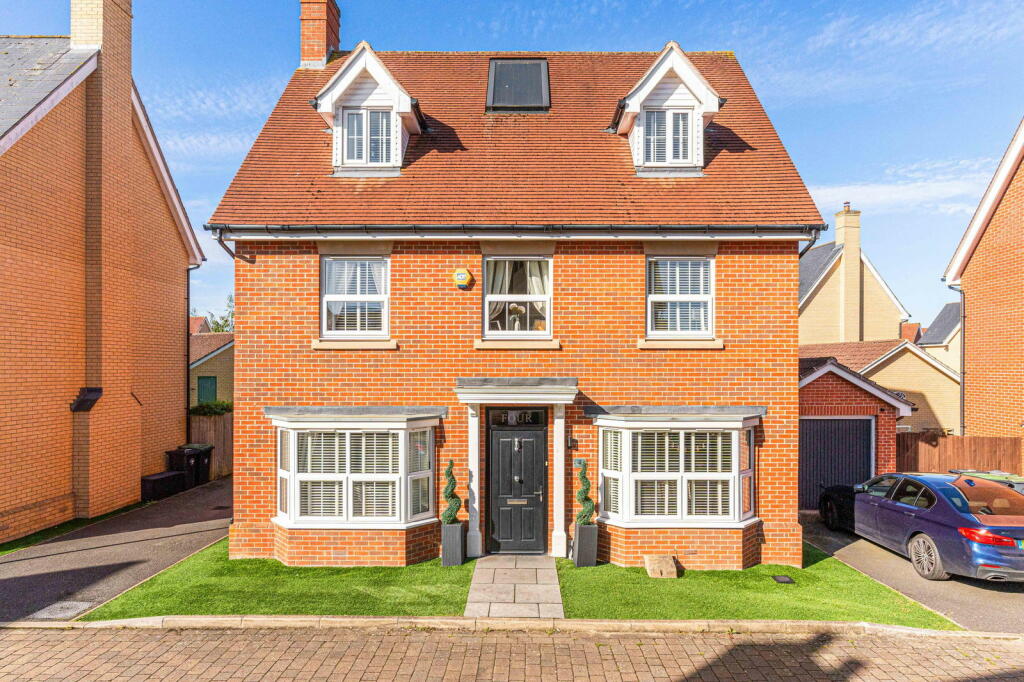
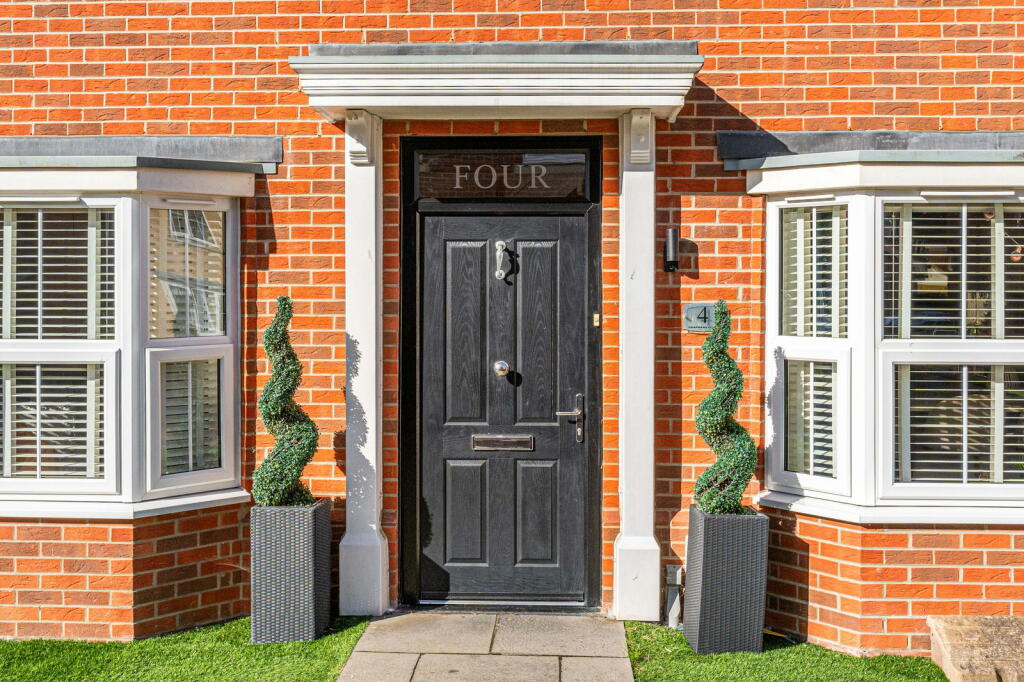
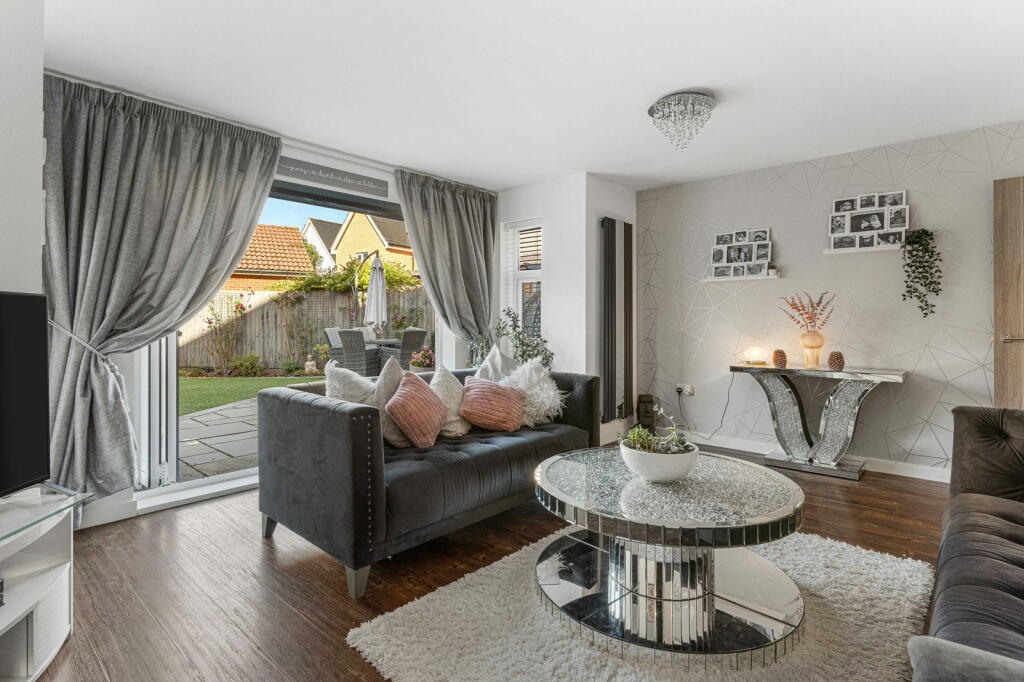
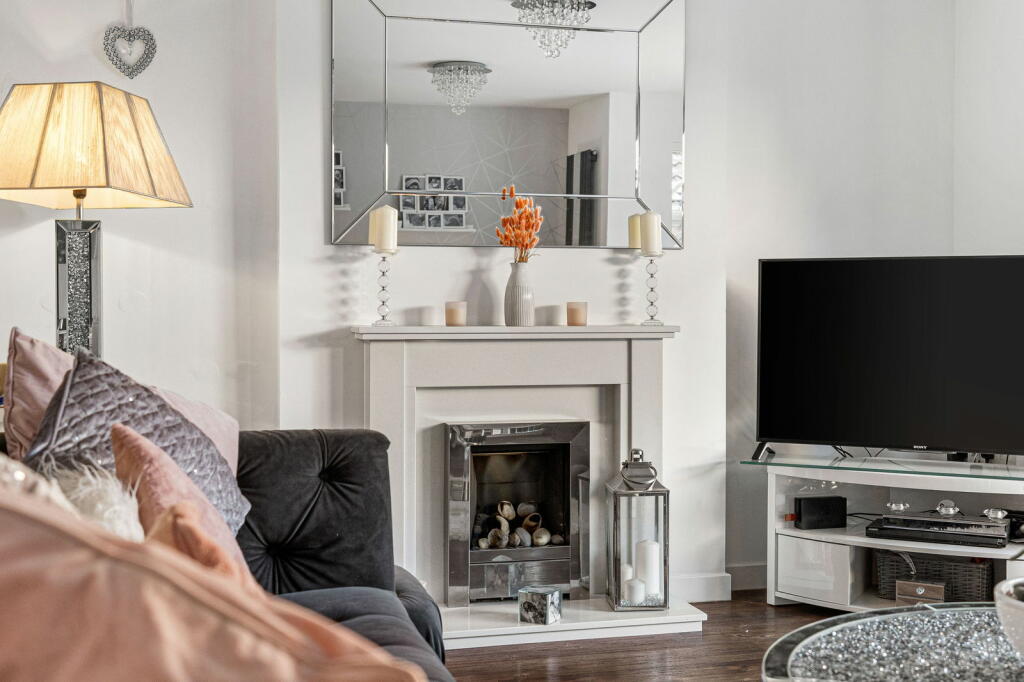
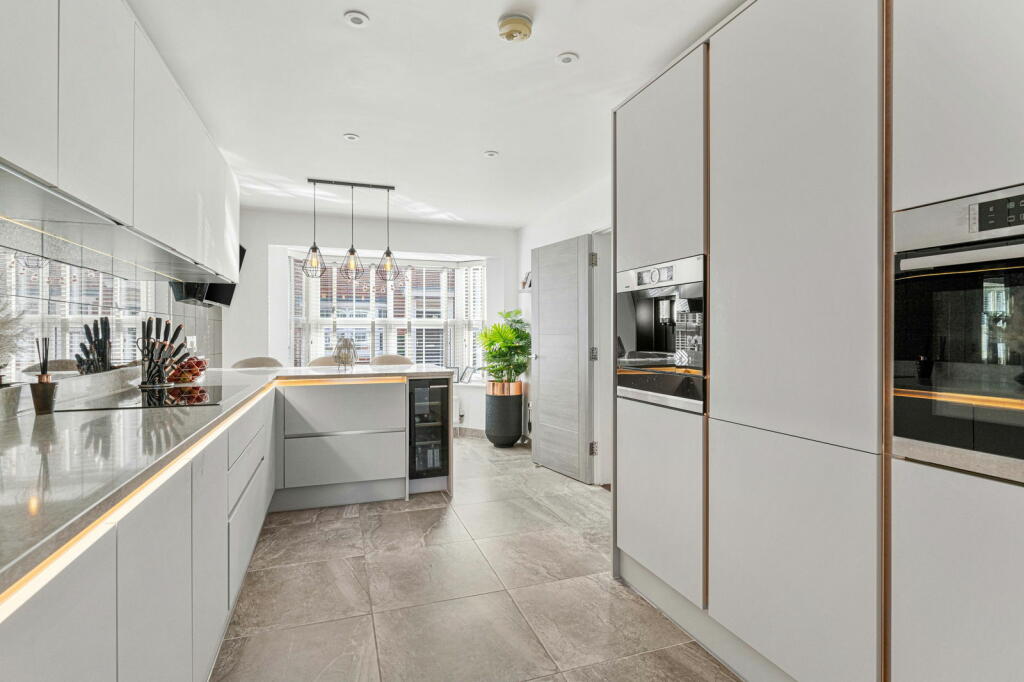
ValuationOvervalued
| Sold Prices | £600K - £1.0M |
| Sold Prices/m² | £2.9K/m² - £6K/m² |
| |
Square Metres | 170.45 m² |
| Price/m² | £3.4K/m² |
Value Estimate | £549,724 |
Cashflows
Cash In | |
Purchase Finance | Mortgage |
Deposit (25%) | £143,750 |
Stamp Duty & Legal Fees | £36,300 |
Total Cash In | £180,050 |
| |
Cash Out | |
Rent Range | £1,200 - £4,199 |
Rent Estimate | £1,450 |
Running Costs/mo | £2,107 |
Cashflow/mo | £-657 |
Cashflow/yr | £-7,882 |
Gross Yield | 3% |
Local Sold Prices
10 sold prices from £600K to £1.0M, average is £675K. £2.9K/m² to £6K/m², average is £3.2K/m².
Local Rents
11 rents from £1.2K/mo to £4.2K/mo, average is £3.4K/mo.
Local Area Statistics
Population in CM6 | 24,916 |
Population in Dunmow | 24,925 |
Town centre distance | 3.76 miles away |
Nearest school | 0.20 miles away |
Nearest train station | 1.61 miles away |
| |
Rental demand | Landlord's market |
Rental growth (12m) | +47% |
Sales demand | Buyer's market |
Capital growth (5yrs) | +15% |
Property History
Price changed to £575,000
January 8, 2025
Price changed to £585,000
January 2, 2025
Listed for £595,000
September 16, 2024
Floor Plans
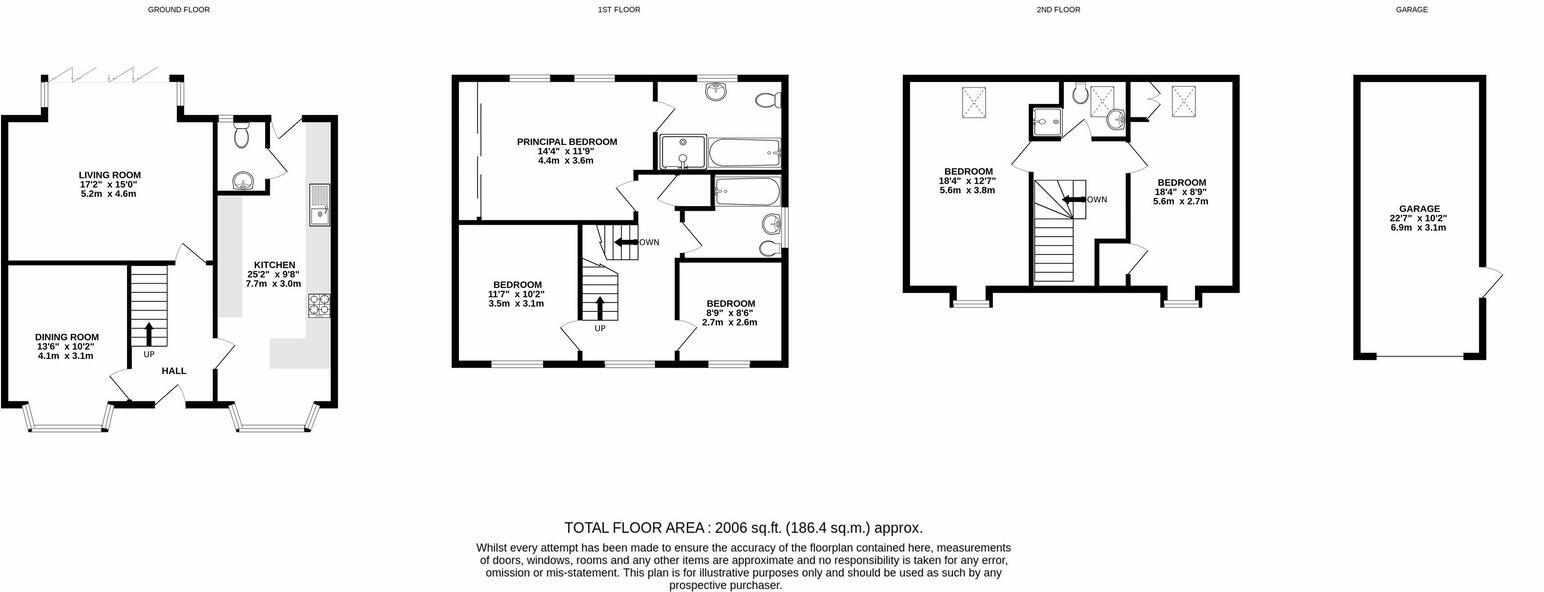
Description
Similar Properties
Like this property? Maybe you'll like these ones close by too.
5 Bed House, Single Let, Dunmow, CM6 1GD
£600,000
2 months ago • 218 m²
5 Bed House, Single Let, Dunmow, CM6 1FZ
£650,000
3 months ago • 172 m²
3 Bed House, Single Let, Dunmow, CM6 1FW
£375,000
2 views • 2 months ago • 93 m²
4 Bed House, Single Let, Dunmow, CM6 1FW
£650,000
3 views • 2 months ago • 129 m²
