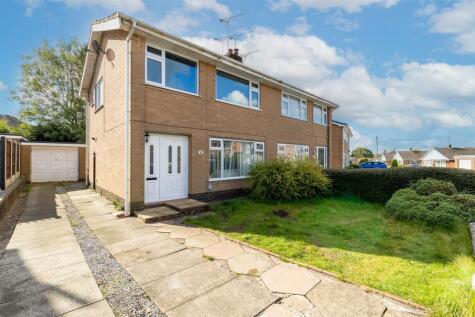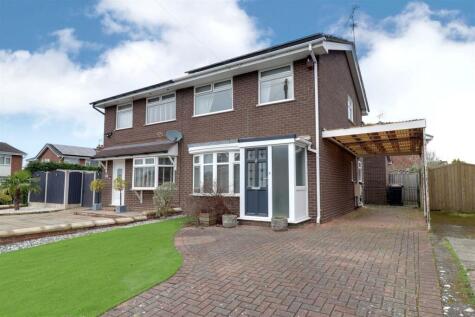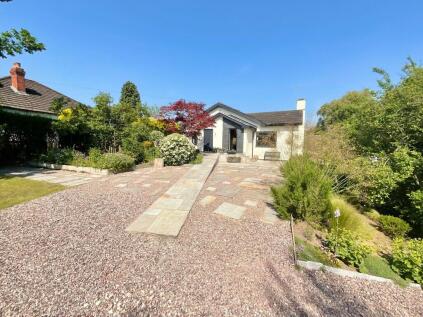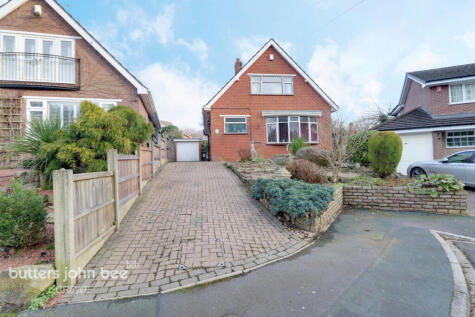5 Bed Semi-Detached House, Single Let, Crewe, CW2 8DX, £270,000
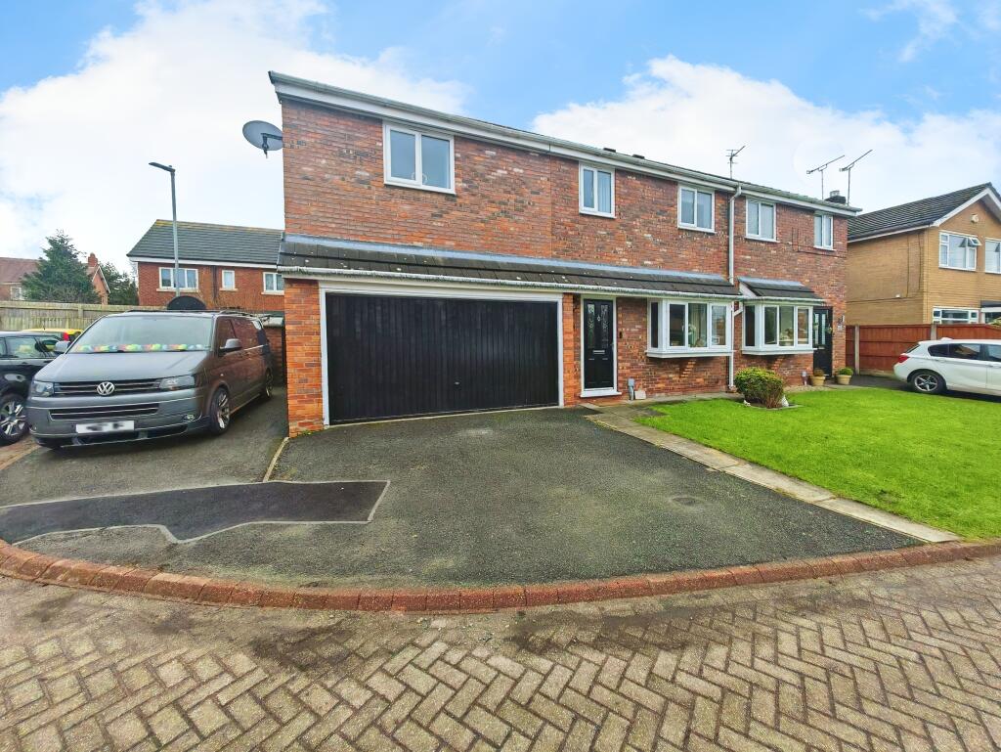
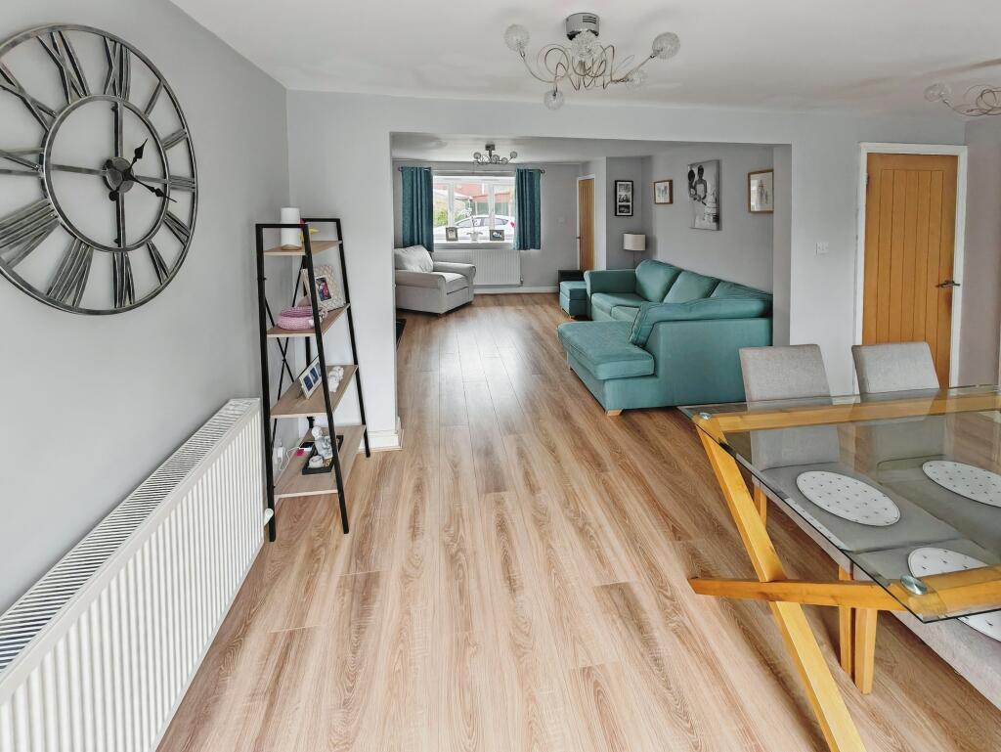
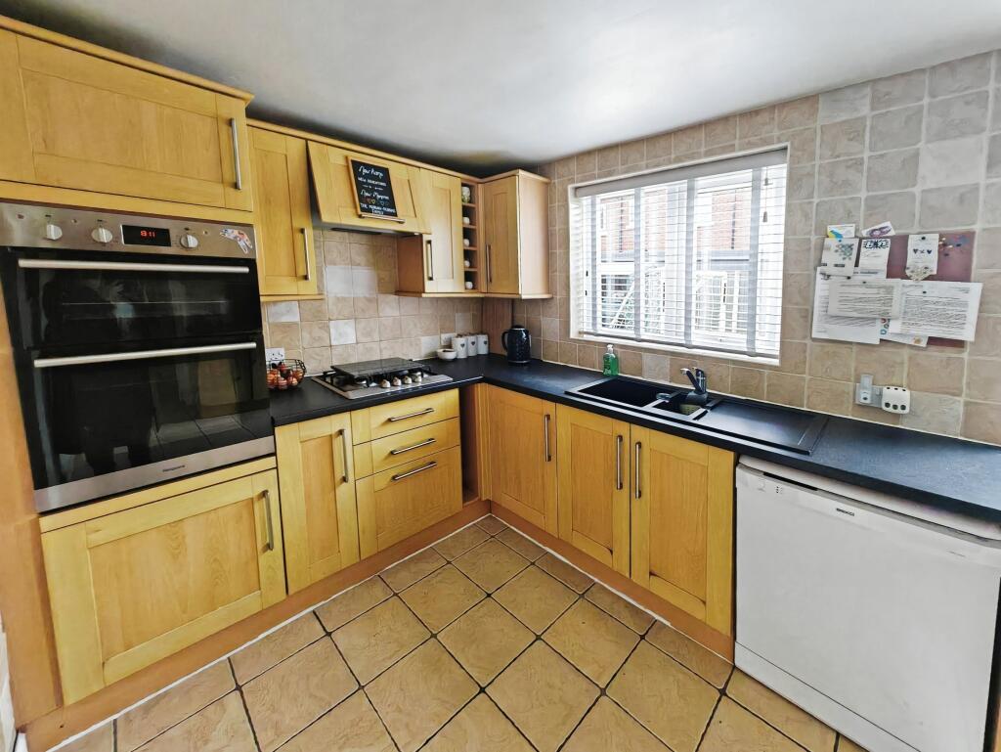
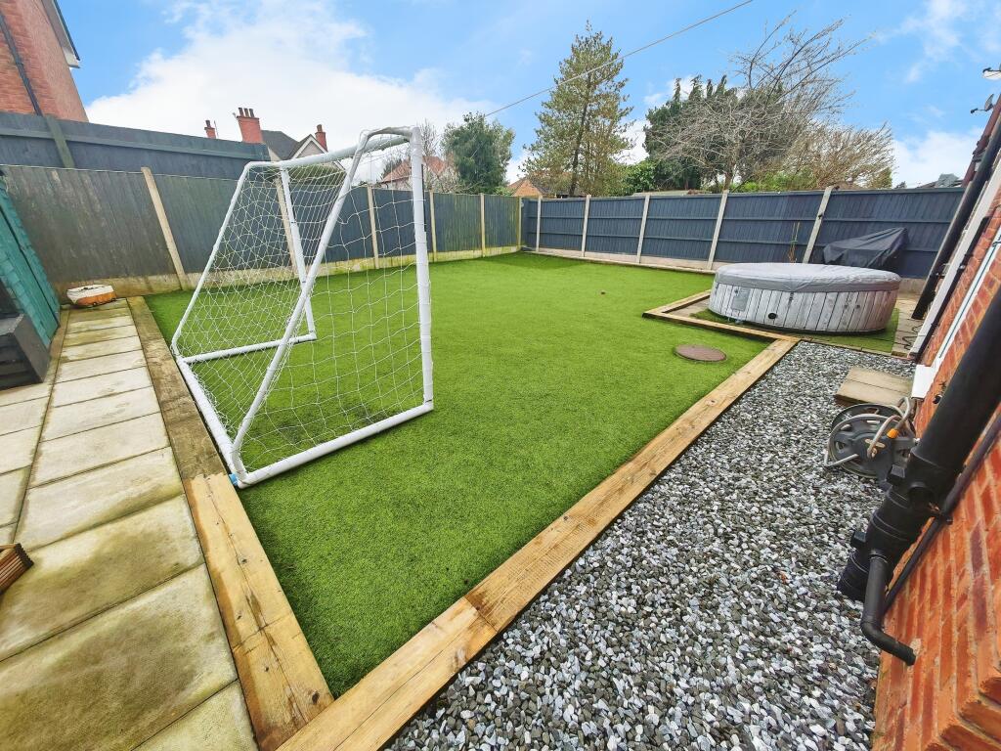
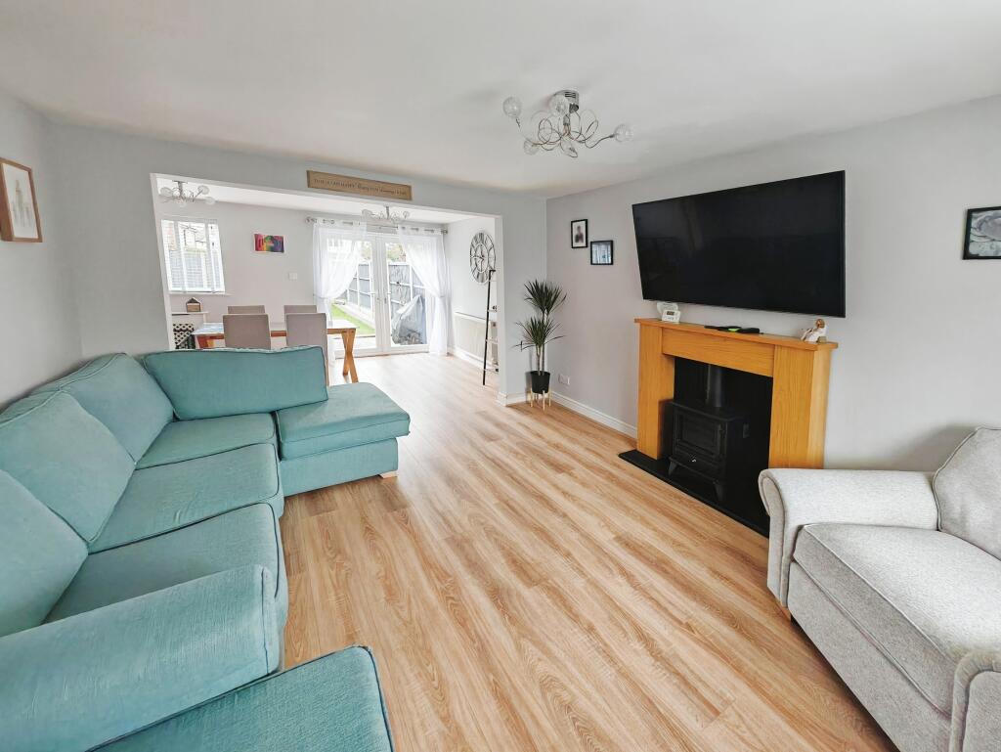
ValuationUndervalued
| Sold Prices | £167.5K - £1.6M |
| Sold Prices/m² | £1.4K/m² - £4.5K/m² |
| |
Square Metres | ~178.28 m² |
| Price/m² | £1.5K/m² |
Value Estimate | £330,000 |
| BMV | 20% |
Cashflows
Cash In | |
Purchase Finance | Mortgage |
Deposit (25%) | £67,500 |
Stamp Duty & Legal Fees | £10,700 |
Total Cash In | £78,200 |
| |
Cash Out | |
Rent Range | £795 - £6,500 |
Rent Estimate | £825 |
Running Costs/mo | £1,029 |
Cashflow/mo | £-204 |
Cashflow/yr | £-2,445 |
Gross Yield | 4% |
Local Sold Prices
24 sold prices from £167.5K to £1.6M, average is £451.5K. £1.4K/m² to £4.5K/m², average is £2.5K/m².
Local Rents
50 rents from £795/mo to £6.5K/mo, average is £1K/mo.
Local Area Statistics
Population in CW2 | 40,752 |
Population in Crewe | 101,534 |
Town centre distance | 1.54 miles away |
Nearest school | 0.50 miles away |
Nearest train station | 1.42 miles away |
| |
Rental demand | Landlord's market |
Rental growth (12m) | +34% |
Sales demand | Balanced market |
Capital growth (5yrs) | +20% |
Property History
Price changed to £270,000
February 28, 2025
Listed for £275,000
January 31, 2025
Floor Plans
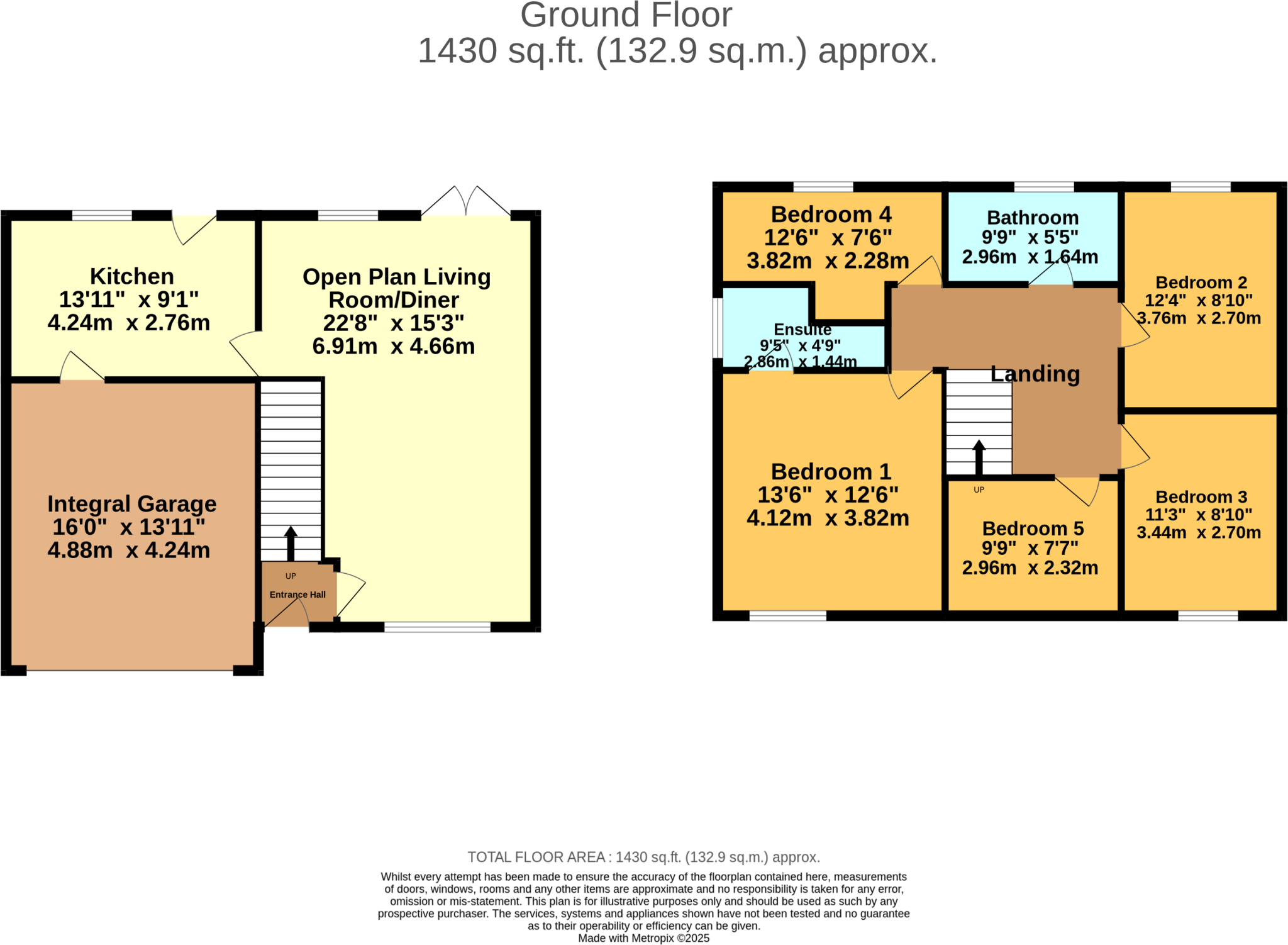
Description
Similar Properties
Like this property? Maybe you'll like these ones close by too.
3 Bed House, Single Let, Crewe, CW2 8DS
£235,000
6 months ago • 94 m²
2 Bed House, Single Let, Crewe, CW2 8DS
£205,000
2 views • a year ago • 99 m²
4 Bed Bungalow, Single Let, Crewe, CW2 6PY
£575,000
3 views • 4 months ago • 190 m²
3 Bed Bungalow, Single Let, Crewe, CW2 8DY
£240,000
1 views • 3 months ago • 93 m²
