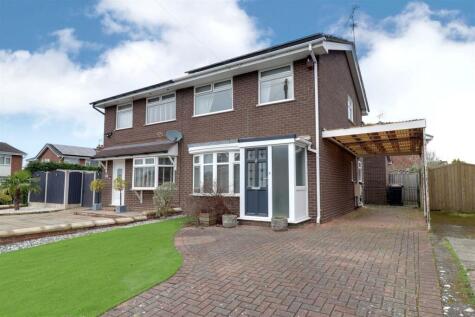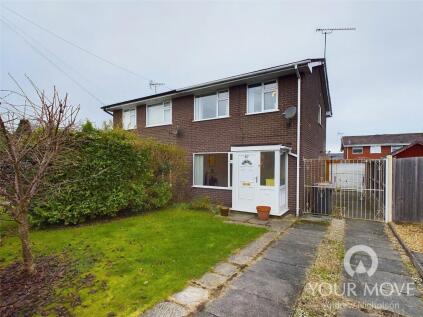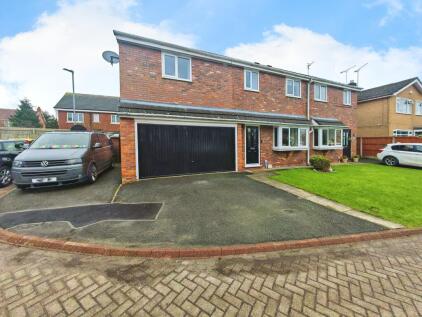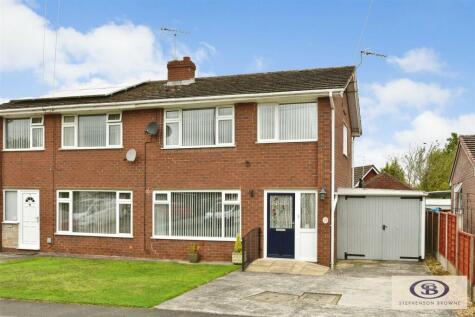3 Bed Semi-Detached House, Single Let, Crewe, CW2 8DS, £235,000
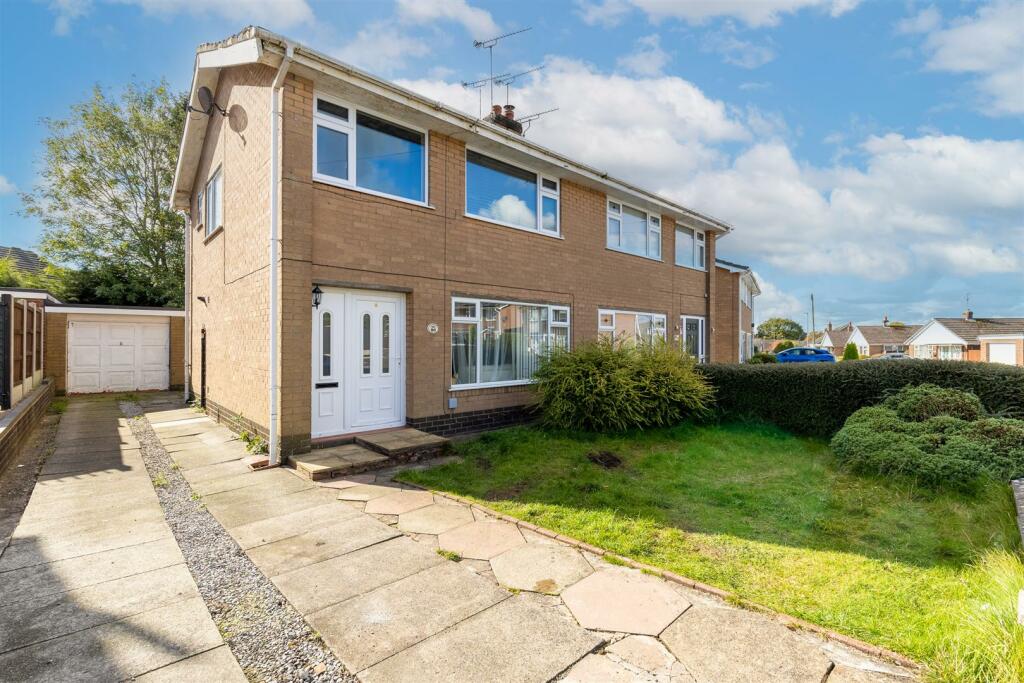
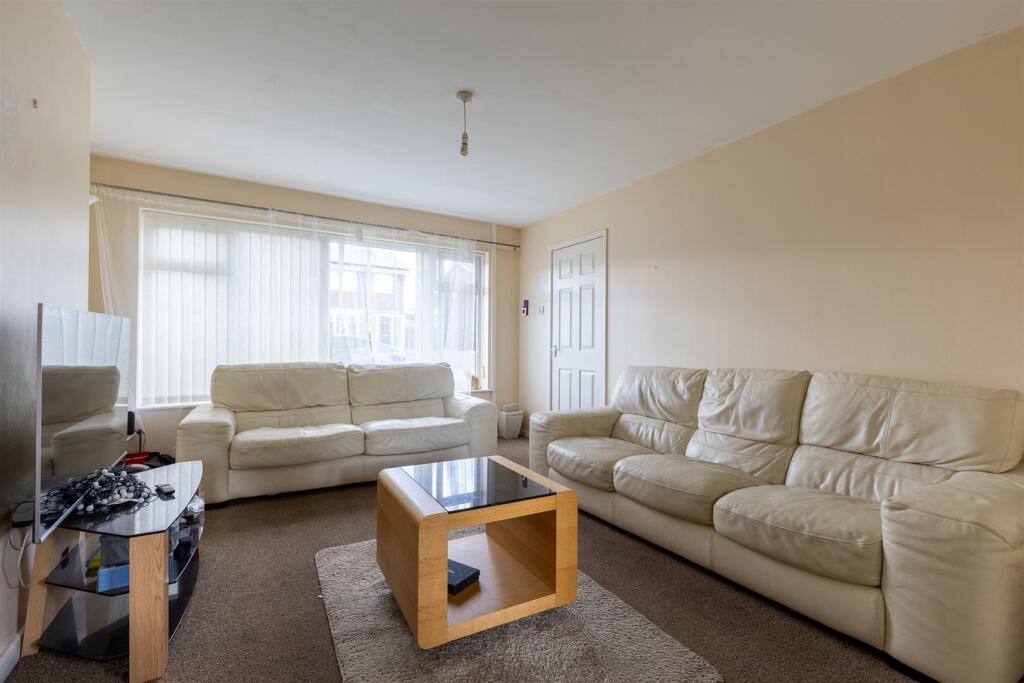
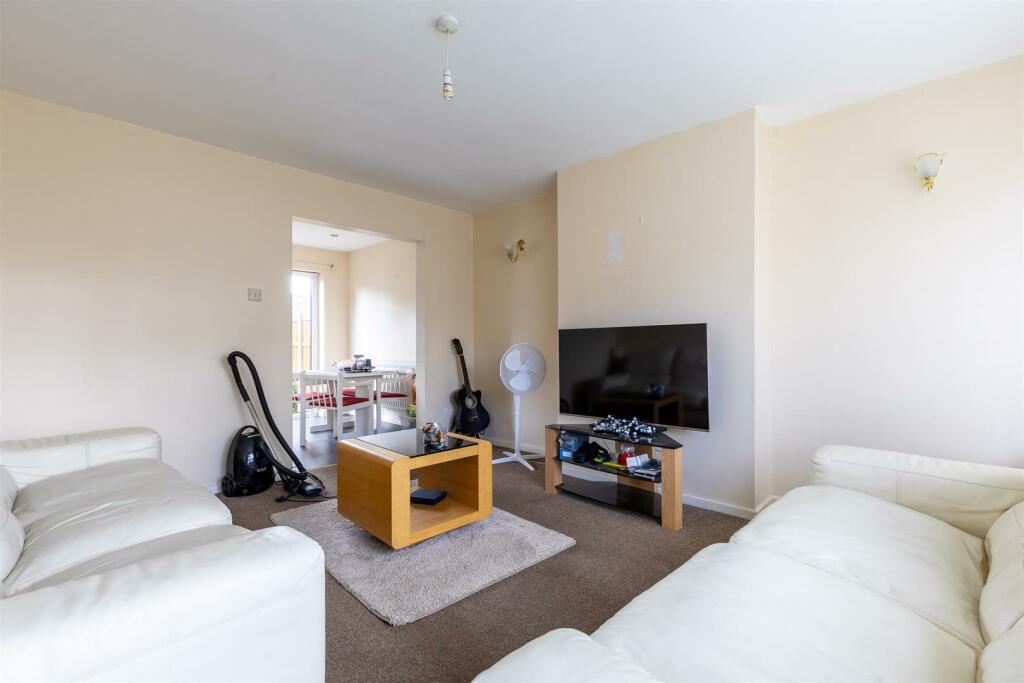
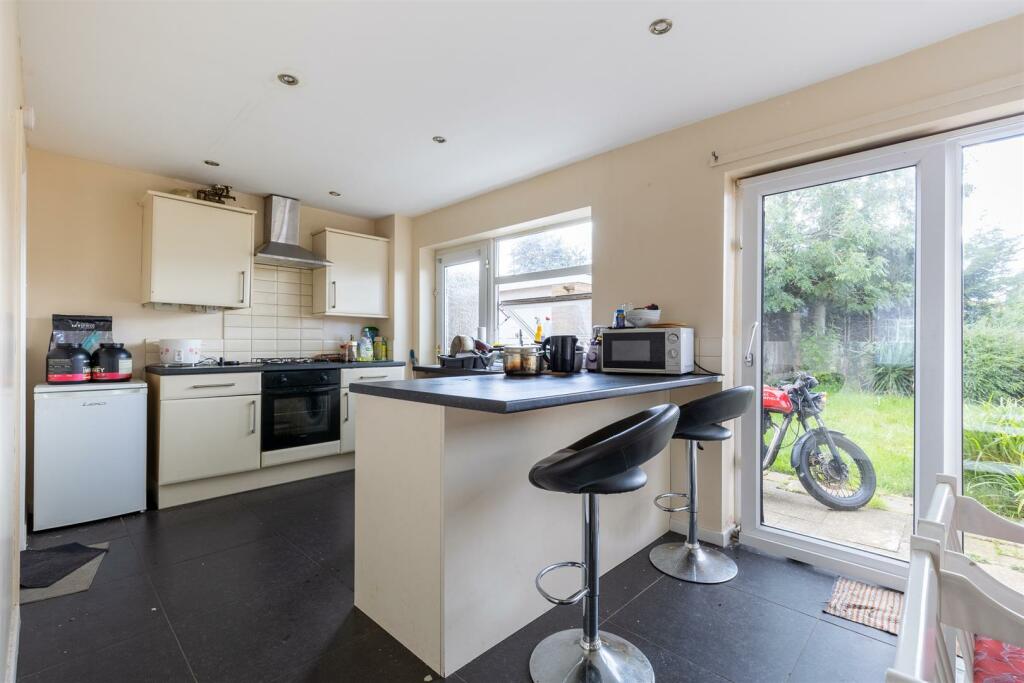
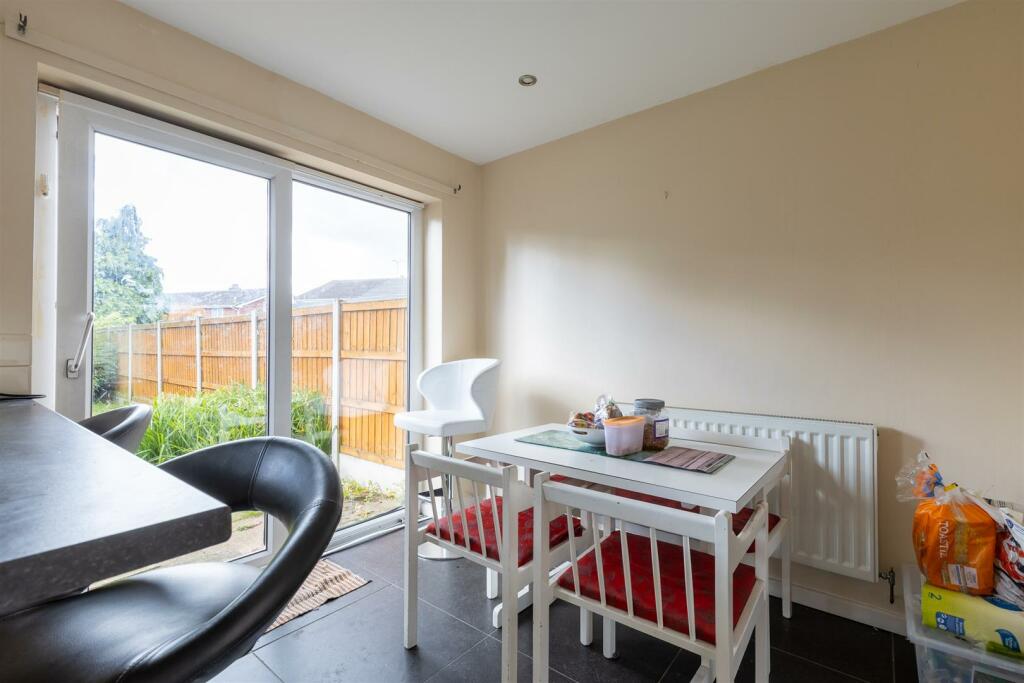
ValuationUndervalued
| Sold Prices | £134K - £418K |
| Sold Prices/m² | £1.7K/m² - £5.4K/m² |
| |
Square Metres | ~93.55 m² |
| Price/m² | £2.5K/m² |
Value Estimate | £266,597£266,597 |
| BMV | 13% |
Cashflows
Cash In | |
Purchase Finance | MortgageMortgage |
Deposit (25%) | £58,750£58,750 |
Stamp Duty & Legal Fees | £12,950£12,950 |
Total Cash In | £71,700£71,700 |
| |
Cash Out | |
Rent Range | £695 - £2,900£695 - £2,900 |
Rent Estimate | £803 |
Running Costs/mo | £915£915 |
Cashflow/mo | £-112£-112 |
Cashflow/yr | £-1,344£-1,344 |
Gross Yield | 4%4% |
Local Sold Prices
50 sold prices from £134K to £418K, average is £259K. £1.7K/m² to £5.4K/m², average is £2.9K/m².
| Price | Date | Distance | Address | Price/m² | m² | Beds | Type | |
| £156.5K | 02/21 | 0.04 mi | 8, Herrick Close, Wistaston, Crewe, Cheshire CW2 8DX | £2,455 | 64 | 3 | Semi-Detached House | |
| £305K | 04/21 | 0.09 mi | 529, Crewe Road, Wistaston, Crewe, Cheshire CW2 6PY | - | - | 3 | Semi-Detached House | |
| £220K | 05/23 | 0.11 mi | 29, Milton Drive, Wistaston, Crewe, Cheshire East CW2 8BT | - | - | 3 | Detached House | |
| £283K | 11/23 | 0.14 mi | 565, Crewe Road, Wistaston, Crewe, Cheshire East CW2 6PU | £2,440 | 116 | 3 | Semi-Detached House | |
| £320K | 07/23 | 0.14 mi | 567, Crewe Road, Wistaston, Crewe, Cheshire East CW2 6PU | £2,936 | 109 | 3 | Semi-Detached House | |
| £260K | 12/21 | 0.15 mi | 26, Yew Tree Road, Wistaston, Crewe, Cheshire CW2 8BN | £2,385 | 109 | 3 | Semi-Detached House | |
| £258K | 08/23 | 0.15 mi | 36, Shelley Drive, Wistaston, Crewe, Cheshire East CW2 8DG | - | - | 3 | Detached House | |
| £171K | 09/21 | 0.18 mi | 2, Carroll Drive, Wistaston, Crewe, Cheshire East CW2 8DH | - | - | 3 | Semi-Detached House | |
| £210K | 08/23 | 0.19 mi | 16, Milton Drive, Wistaston, Crewe, Cheshire East CW2 8BS | £3,620 | 58 | 3 | Detached House | |
| £280K | 12/21 | 0.21 mi | 13, Brookland Avenue, Crewe, Cheshire East CW2 8EJ | £3,077 | 91 | 3 | Semi-Detached House | |
| £300K | 06/21 | 0.21 mi | 14a, Brookland Avenue, Crewe, Cheshire East CW2 8EJ | £3,333 | 90 | 3 | Detached House | |
| £295K | 09/23 | 0.21 mi | 11, Brookland Avenue, Wistaston, Crewe, Cheshire East CW2 8EJ | - | - | 3 | Semi-Detached House | |
| £290K | 07/23 | 0.21 mi | 12, Brookland Avenue, Wistaston, Crewe, Cheshire East CW2 8EJ | £2,871 | 101 | 3 | Semi-Detached House | |
| £226.8K | 01/21 | 0.24 mi | 24, Lear Drive, Wistaston, Crewe, Cheshire CW2 8DP | - | - | 3 | Detached House | |
| £215K | 10/23 | 0.24 mi | 3, Lear Drive, Wistaston, Crewe, Cheshire East CW2 8DP | £3,120 | 69 | 3 | Detached House | |
| £375K | 09/21 | 0.24 mi | 7, Towers Close, Crewe, Cheshire East CW2 6QF | £5,357 | 70 | 3 | Detached House | |
| £315K | 03/24 | 0.26 mi | 88, Broughton Lane, Wistaston, Crewe, Cheshire East CW2 8JR | - | - | 3 | Semi-Detached House | |
| £295K | 04/23 | 0.26 mi | 51, Broughton Lane, Wistaston, Crewe, Cheshire East CW2 8JR | £2,458 | 120 | 3 | Semi-Detached House | |
| £245K | 06/23 | 0.28 mi | 5, Salander Crescent, Wistaston, Crewe, Cheshire East CW2 6SA | - | - | 3 | Detached House | |
| £255K | 03/21 | 0.29 mi | 74, Broughton Lane, Wistaston, Crewe, Cheshire CW2 8JR | - | - | 3 | Semi-Detached House | |
| £327.5K | 10/23 | 0.29 mi | 1, Edgewood Drive, Wistaston, Crewe, Cheshire East CW2 6SB | £3,243 | 101 | 3 | Detached House | |
| £212K | 01/21 | 0.29 mi | 1, Edgewood Drive, Wistaston, Crewe, Cheshire CW2 6SB | £2,099 | 101 | 3 | Detached House | |
| £215K | 11/20 | 0.3 mi | 13, Princess Grove, Wistaston, Crewe, Cheshire CW2 8HR | £2,443 | 88 | 3 | Detached House | |
| £370K | 06/21 | 0.3 mi | 418, Crewe Road, Wistaston, Crewe, Cheshire CW2 6QN | £2,102 | 176 | 3 | Semi-Detached House | |
| £180K | 04/23 | 0.31 mi | 23, Clare Drive, Wistaston, Crewe, Cheshire East CW2 8ED | - | - | 3 | Detached House | |
| £275K | 05/23 | 0.32 mi | 9, Fuller Drive, Wistaston, Crewe, Cheshire East CW2 6GU | - | - | 3 | Detached House | |
| £280K | 02/21 | 0.33 mi | 32, Springfield Drive, Crewe, Cheshire CW2 6RA | £2,828 | 99 | 3 | Semi-Detached House | |
| £270K | 07/23 | 0.33 mi | 68, Millrace Drive, Wistaston, Crewe, Cheshire East CW2 6XA | £3,093 | 87 | 3 | Detached House | |
| £367K | 05/23 | 0.34 mi | Craigower, Wistaston Park, Wistaston, Crewe, Cheshire East CW2 8JT | £2,659 | 138 | 3 | Detached House | |
| £418K | 05/21 | 0.35 mi | 24, Princess Drive, Wistaston, Crewe, Cheshire East CW2 8HP | £3,526 | 119 | 3 | Detached House | |
| £365K | 02/21 | 0.36 mi | 12, Park Drive, Wistaston, Crewe, Cheshire CW2 8EN | - | - | 3 | Semi-Detached House | |
| £365K | 02/21 | 0.38 mi | 21, Westfield Drive, Wistaston, Crewe, Cheshire East CW2 8EU | £3,925 | 93 | 3 | Detached House | |
| £156K | 08/21 | 0.39 mi | 39, Waldron Gardens, Wistaston, Crewe, Cheshire East CW2 8UT | - | - | 3 | Semi-Detached House | |
| £162K | 06/21 | 0.39 mi | 14, Waldron Gardens, Wistaston, Crewe, Cheshire East CW2 8UT | £2,282 | 71 | 3 | Semi-Detached House | |
| £215K | 04/23 | 0.39 mi | 9, Waldron Gardens, Wistaston, Crewe, Cheshire East CW2 8UT | £3,071 | 70 | 3 | Semi-Detached House | |
| £243K | 10/23 | 0.4 mi | 18, Rosehill Road, Crewe, Cheshire East CW2 8AX | - | - | 3 | Detached House | |
| £210K | 03/24 | 0.41 mi | 41, Sandhurst Avenue, Wistaston, Crewe, Cheshire East CW2 8FA | - | - | 3 | Semi-Detached House | |
| £213K | 02/24 | 0.41 mi | 55, Sandhurst Avenue, Wistaston, Crewe, Cheshire East CW2 8FA | £2,731 | 78 | 3 | Semi-Detached House | |
| £175K | 11/20 | 0.41 mi | 9, Sandhurst Avenue, Crewe, Cheshire CW2 8FA | £2,612 | 67 | 3 | Semi-Detached House | |
| £282.5K | 08/21 | 0.44 mi | 109, Church Lane, Wistaston, Crewe, Cheshire CW2 8ER | £2,770 | 102 | 3 | Semi-Detached House | |
| £235K | 01/23 | 0.45 mi | 6, Westfield Drive, Wistaston, Crewe, Cheshire East CW2 8ES | - | - | 3 | Terraced House | |
| £280K | 02/23 | 0.45 mi | 4, Harrow Close, Wistaston, Crewe, Cheshire East CW2 8FG | £2,979 | 94 | 3 | Detached House | |
| £180K | 02/21 | 0.45 mi | 7, Harrow Close, Crewe, Cheshire CW2 8FG | £2,295 | 78 | 3 | Semi-Detached House | |
| £210K | 12/20 | 0.46 mi | 15, Sandringham Drive, Wistaston, Crewe, Cheshire CW2 8HZ | £2,471 | 85 | 3 | Semi-Detached House | |
| £295K | 08/21 | 0.47 mi | 105, Church Lane, Wistaston, Crewe, Cheshire East CW2 8ER | £3,352 | 88 | 3 | Semi-Detached House | |
| £278K | 12/20 | 0.47 mi | 82, Church Lane, Wistaston, Crewe, Cheshire East CW2 8ER | £3,055 | 91 | 3 | Semi-Detached House | |
| £260K | 02/24 | 0.47 mi | 89, Church Lane, Wistaston, Crewe, Cheshire East CW2 8ER | - | - | 3 | Bungalow | |
| £190K | 02/23 | 0.48 mi | 17, Thirlmere Road, Wistaston, Crewe, Cheshire East CW2 8AQ | £3,115 | 61 | 3 | Semi-Detached House | |
| £134K | 02/24 | 0.48 mi | 22, Thirlmere Road, Wistaston, Crewe, Cheshire East CW2 8AQ | - | - | 3 | Semi-Detached House | |
| £167K | 01/21 | 0.49 mi | 82, Dane Bank Avenue, Crewe, Cheshire CW2 8AD | £1,738 | 96 | 3 | Detached House |
Local Rents
50 rents from £695/mo to £2.9K/mo, average is £955/mo.
| Rent | Date | Distance | Address | Beds | Type | |
| £900 | 12/24 | 0.04 mi | Lear Drive, Wistaston, CW2 | 3 | Detached House | |
| £1,150 | 12/24 | 0.05 mi | - | 3 | Semi-Detached House | |
| £995 | 12/24 | 0.29 mi | Rope Lane, Wistaston, Crewe, Cheshire, CW2 | 3 | Detached House | |
| £1,000 | 02/25 | 0.4 mi | - | 3 | Detached House | |
| £1,150 | 12/24 | 0.53 mi | Armitage Close, Wistaston, Crewe, CW2 8FZ | 3 | Detached House | |
| £1,200 | 12/24 | 0.55 mi | Armitage Close, Wistaston, Crewe, CW2 8FZ | 3 | Detached House | |
| £895 | 12/24 | 0.59 mi | Flixton Drive, Crewe | 3 | Detached House | |
| £1,100 | 02/25 | 0.62 mi | - | 3 | Semi-Detached House | |
| £975 | 12/24 | 0.68 mi | Salisbury Close, Crewe, Cheshire, CW2 6JN | 3 | Flat | |
| £1,150 | 11/24 | 0.69 mi | - | 3 | Terraced House | |
| £900 | 12/24 | 0.73 mi | - | 3 | Terraced House | |
| £975 | 12/24 | 0.73 mi | Broadleigh Way, Wistaston | 3 | Detached House | |
| £825 | 12/24 | 0.73 mi | - | 3 | Terraced House | |
| £825 | 12/24 | 0.8 mi | Tatton Road, Crewe | 3 | Detached House | |
| £1,100 | 04/25 | 0.82 mi | - | 3 | Semi-Detached House | |
| £925 | 12/24 | 0.85 mi | St. Andrew's Court, Crewe | 3 | Detached House | |
| £1,195 | 01/25 | 0.86 mi | - | 3 | Semi-Detached House | |
| £1,195 | 01/25 | 0.86 mi | - | 3 | Semi-Detached House | |
| £1,050 | 01/25 | 0.88 mi | - | 3 | Terraced House | |
| £895 | 04/25 | 0.91 mi | - | 3 | Semi-Detached House | |
| £875 | 12/24 | 0.94 mi | Rockwood Close, Crewe, Cheshire, CW2 8LW | 3 | Detached House | |
| £1,000 | 02/25 | 0.97 mi | - | 3 | Terraced House | |
| £850 | 12/24 | 0.97 mi | Ernest St, Crewe | 3 | Terraced House | |
| £850 | 12/24 | 0.97 mi | Ernest Street, Crewe | 3 | Terraced House | |
| £1,000 | 12/24 | 0.98 mi | - | 3 | Terraced House | |
| £900 | 03/25 | 0.99 mi | - | 3 | Terraced House | |
| £2,900 | 12/24 | 1.02 mi | - | 3 | Terraced House | |
| £795 | 12/24 | 1.03 mi | Alton Street, Crewe | 3 | Terraced House | |
| £1,150 | 12/24 | 1.04 mi | Coppice Road | 3 | Detached House | |
| £825 | 12/24 | 1.04 mi | Gainsborough Road, Crewe | 3 | Terraced House | |
| £925 | 12/24 | 1.06 mi | - | 3 | Semi-Detached House | |
| £950 | 12/24 | 1.06 mi | - | 3 | Terraced House | |
| £895 | 04/25 | 1.07 mi | - | 3 | Semi-Detached House | |
| £995 | 12/23 | 1.07 mi | - | 3 | Semi-Detached House | |
| £850 | 12/23 | 1.09 mi | - | 3 | Terraced House | |
| £975 | 12/24 | 1.1 mi | - | 3 | Terraced House | |
| £695 | 12/24 | 1.11 mi | Hope Street, Crewe, Cheshire | 3 | Flat | |
| £960 | 12/24 | 1.12 mi | - | 3 | Terraced House | |
| £1,100 | 03/25 | 1.12 mi | - | 3 | Semi-Detached House | |
| £995 | 12/24 | 1.12 mi | - | 3 | Terraced House | |
| £975 | 04/25 | 1.12 mi | - | 3 | Terraced House | |
| £950 | 12/24 | 1.13 mi | Davenport Avenue, Crewe | 3 | Flat | |
| £850 | 12/24 | 1.13 mi | - | 3 | Terraced House | |
| £2,750 | 03/25 | 1.15 mi | - | 3 | Terraced House | |
| £850 | 03/25 | 1.16 mi | - | 3 | Terraced House | |
| £850 | 12/23 | 1.16 mi | - | 3 | Terraced House | |
| £1,280 | 12/24 | 1.16 mi | - | 3 | Semi-Detached House | |
| £850 | 04/25 | 1.16 mi | - | 3 | Terraced House | |
| £850 | 12/24 | 1.18 mi | - | 3 | Terraced House | |
| £925 | 03/25 | 1.18 mi | - | 3 | Terraced House |
Local Area Statistics
Population in CW2 | 40,75240,752 |
Population in Crewe | 101,534101,534 |
Town centre distance | 1.51 miles away1.51 miles away |
Nearest school | 0.50 miles away0.50 miles away |
Nearest train station | 1.39 miles away1.39 miles away |
| |
Rental demand | Landlord's marketLandlord's market |
Rental growth (12m) | +34%+34% |
Sales demand | Balanced marketBalanced market |
Capital growth (5yrs) | +20%+20% |
Property History
Listed for £235,000
October 15, 2024
Floor Plans
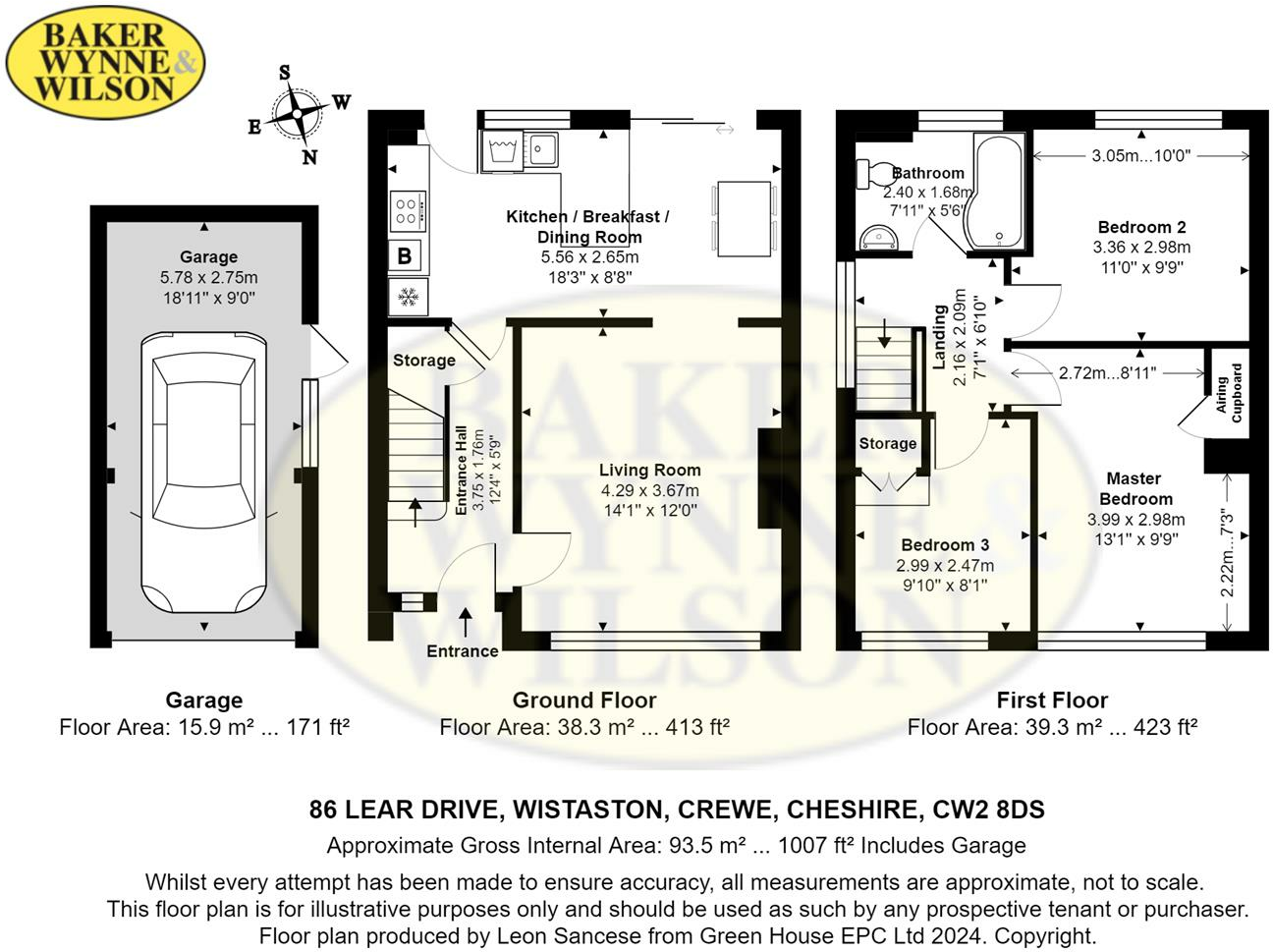
Description
A GOOD EARLY 1970'S THREE BEDROOM, SEMI DETACHED HOUSE WITH A 65 FOOT SOUTH WEST FACING REAR GARDEN, CONVENIENT TO BOTH NANTWICH AND CREWE TOWN CENTRES.
A GOOD EARLY 1970'S THREE BEDROOM, SEMI DETACHED HOUSE WITH A 65 FOOT SOUTH WEST FACING REAR GARDEN, CONVENIENT TO BOTH NANTWICH AND CREWE TOWN CENTRES.
Summary - Entrance Hall, Living Room, Kitchen/Dining Room, Landing, Three Bedrooms, Bathroom, Gas Central Heating, uPVC Double Glazed Windows, Brick Garage, Car Parking Space, Gardens.
Description - This comfortably sized three bedroom semi detached house was built in1970 of brick under a tiled roof. Being sold with no onwards chain and in good order throughout, this is a great opportunity to purchase a realistically priced semi detached house.
Externally the house has a private 65 foot rear garden that enjoys a South Westerly aspect.
Location & Amenities - 86 Lear Drive holds a good position on the 'Poet's Estate' two miles from Crewe Railway Station (London Euston 90 minutes, Manchester 40 minutes) and 2.5 miles from Nantwich town centre. Local amenities include doctors and dentist surgeries, junior and senior schools, local store and post office and a regular bus service between Crewe and Nantwich.
Directions - From Nantwich proceed along Crewe Road through Willaston and into Wistaston, continue through the traffic lights at Wells Green, turn left into Broughton Lane, first left into Yew Tree Road (becomes Lear Drive) continue for 350 yards and the property is located on the left hand side.
Accommodation - With approximate measurements comprises:
Entrance Hall - 3.76m x 1.73m (12'4" x 5'8") - Understairs store, uPVC entrance door, inset matwell, radiator.
Living Room - 4.19m x 3.68m (13'9" x 12'1") - Two single wall lights, radiator, open to kitchen/dining room.
Kitchen/Dining Room - 5.56m x 2.62m (18'3" x 8'7") - Stainless steel single drainer sink unit, cupboards under, floor standing cupboard and drawer units with worktops, wall cupboards, integrated oven and four burner gas hob unit with extractor hood above, plumbing for washing machine, Ideal gas central heating boiler, inset ceiling lighting, double glazed window, door and sliding doors to rear garden, inset ceiling lighting, radiator.
STAIRS FROM ENTRANCE HALL TO FIRST FLOOR LANDING
Access to loft.
Bedroom No. 1 - 3.96m x 2.97m (13'0" x 9'9") - Cylinder and airing cupboard, radiator.
Bedroom No. 2 - 3.35m x 2.95m (11'0" x 9'8") - Radiator.
Bedroom No. 3 - 2.97m x 2.49m (9'9" x 8'2") - Built in cupboard, radiator.
Bathroom - 2.36m x 1.68m (7'9" x 5'6") - White suite comprising panel bath with Triton shower over, pedestal hand basin and low flush W/C, part tiled walls, fully tiled around bath, two double glazed windows, radiator.
Outside - Car parking space, brick built GARAGE 18'8" x 9'0" up and over door, personal door.
Gardens - The rear garden is extensively lawned with specimen trees, two yucca's, mature trees and a flagged patio.
Services - All mains services are connected to the property.
N.B. Tests have not been made of electrical, water, drainage and heating systems and associated appliances, nor confirmation obtained from the statutory bodies of the presence of these services. The information given should therefore be verified prior to a legal commitment to purchase.
Tenure - Freehold with vacant possession on completion.
Council Tax - Band C.
Viewing - Viewings by appointment with Baker, Wynne and Wilson.
Telephone:
Similar Properties
Like this property? Maybe you'll like these ones close by too.
2 Bed House, Single Let, Crewe, CW2 8DS
£205,000
2 views • a year ago • 99 m²
3 Bed House, Single Let, Crewe, CW2 8DS
£210,000
4 months ago • 69 m²
5 Bed House, Single Let, Crewe, CW2 8DX
£270,000
2 views • 2 months ago • 178 m²
3 Bed House, Single Let, Crewe, CW2 8DT
£230,000
7 months ago • 96 m²
